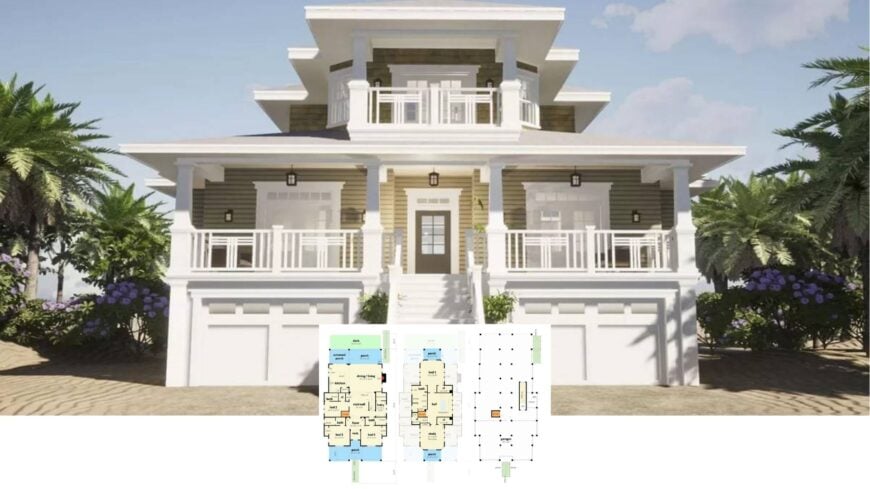
Get ready to explore a beautifully elevated Craftsman home that spans an impressive 3,501 square feet, offering ample space for relaxed coastal living. With four bedrooms to retreat to and four convenient bathrooms scattered throughout, it combines both function and style in every square foot.
The home features three stories and a spacious two-car garage. The harmonious blend of classic Craftsman features and coastal elements, like expansive porches and breezy interiors, makes this house the perfect seaside sanctuary.
Discover the Breezy Beach Vibes of This Elevated Craftsman Home

This home captures the essence of Craftsman architecture with its detailed woodwork, balanced symmetry, and use of natural materials, while incorporating coastal design elements to enhance its laid-back vibe.
The elevated structure and wide, open porches reflect a mastery of merging function with form, creating a welcoming and stylish retreat by the shore. As you dive into this article, we’ll uncover how these elements come together to create a perfect mix of sophistication and comfort that feels just right at the beach.
Spacious Floor Plan With Versatile Porch Areas—Great for Entertaining

This floor plan highlights a seamless flow between the indoor and outdoor spaces, thanks to the expansive porches and screened deck. I’m impressed by the open layout of the dining and living area, which cleverly centers around a warm gas fireplace.
The accessible design also features an elevator, making it convenient to navigate this Craftsman-inspired retreat.
Wow, This Floor Plan Shows a Thoughtful Layout with a Central Hall and Elevator Access
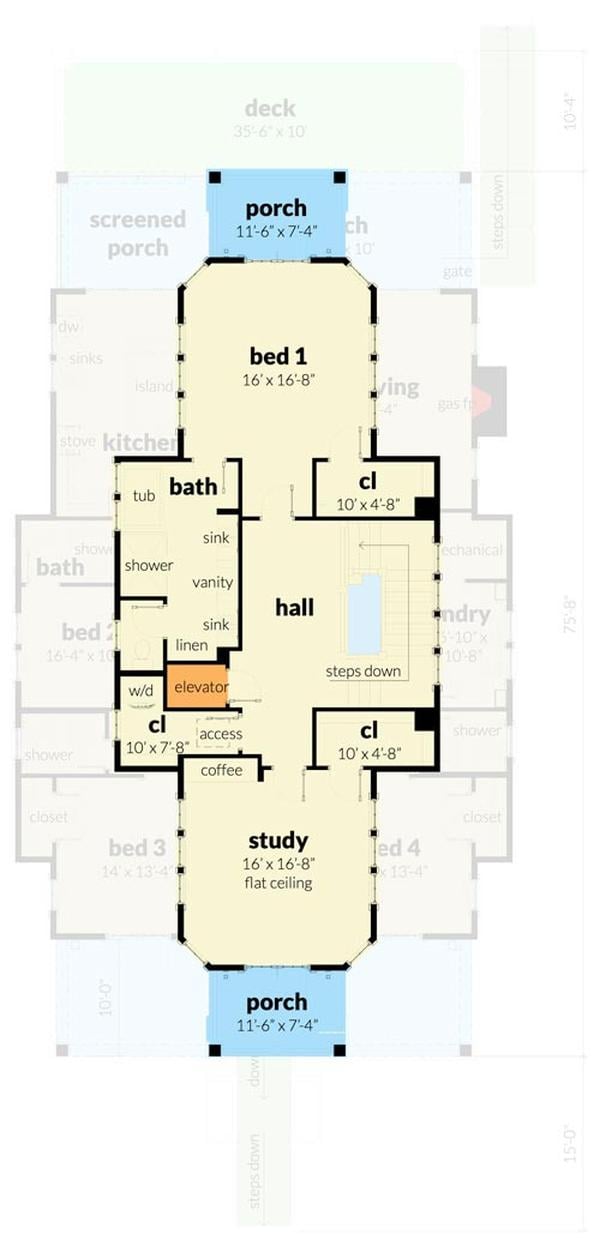
The main floor design is smartly arranged around a central hall, offering easy access to all parts of the home. I appreciate the inclusion of an elevator, ensuring accessibility for everyone. With spacious rooms like the large study and convenient porch access, this layout balances functionality and comfort beautifully.
Check Out the Elevator Convenience in This Spacious Garage Layout
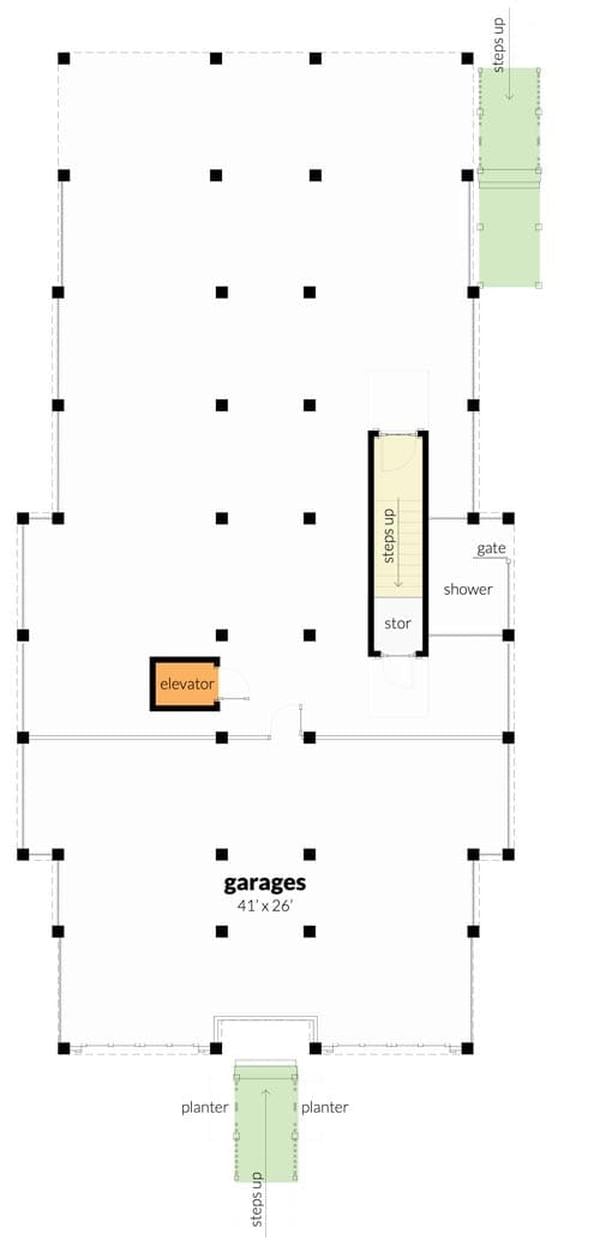
The floor plan reveals a generously sized garage area with dimensions of 41′ x 26′, perfect for multiple vehicles and storage options. With an elevator conveniently placed inside, accessing upper levels becomes effortless, enhancing this Craftsman home’s accessibility.
I also like how there’s direct access from the garage to outdoor spaces via gates and planters, which feels practical and inviting.
Source: Architectural Designs – Plan 44164TD
Check Out the Elevated Porch on This Dreamy Craftsman Beach Home
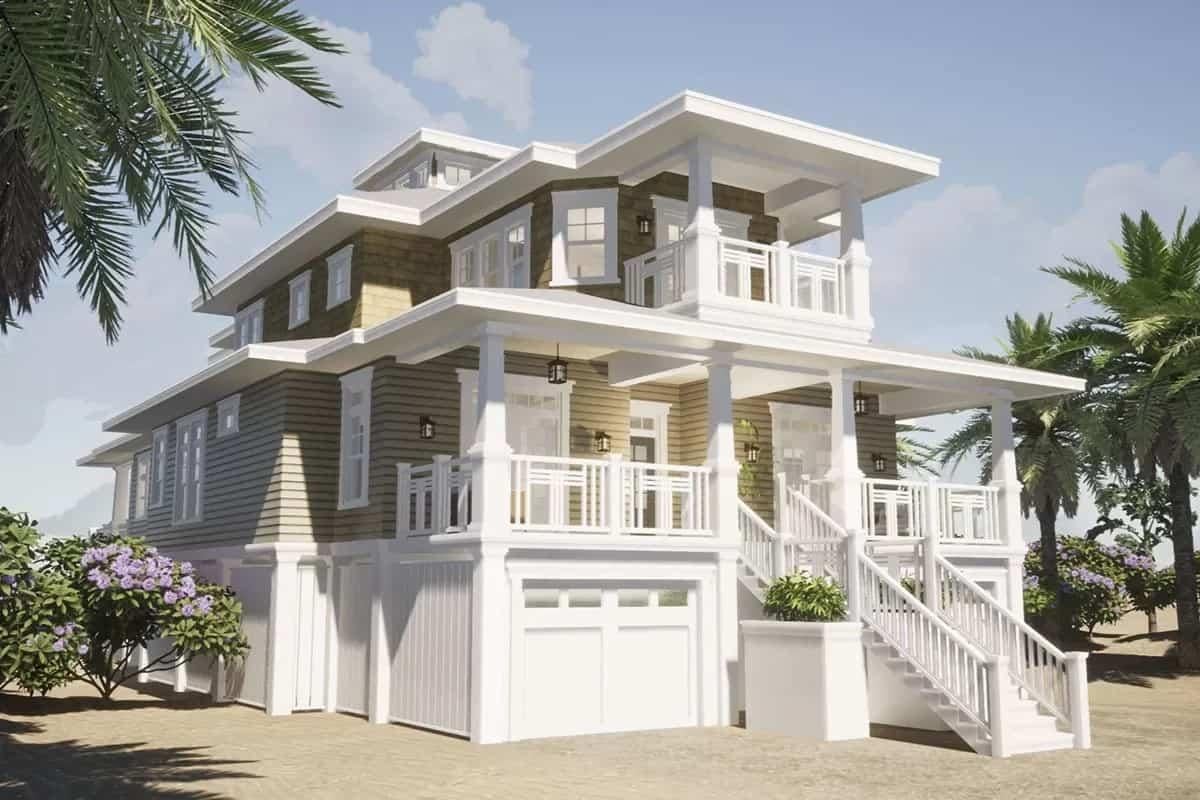
This stunning Craftsman home stands tall with its elevated structure, creating a commanding presence that’s undeniably eye-catching. I love the detailed white railings and trim that contrast beautifully with the earthy siding, enhancing the architectural charm.
The lush tropical plants surrounding the property add to its coastal allure, making it feel like an oasis right by the beach.
Elevated Seaside Retreat with a Stunning Wraparound Porch
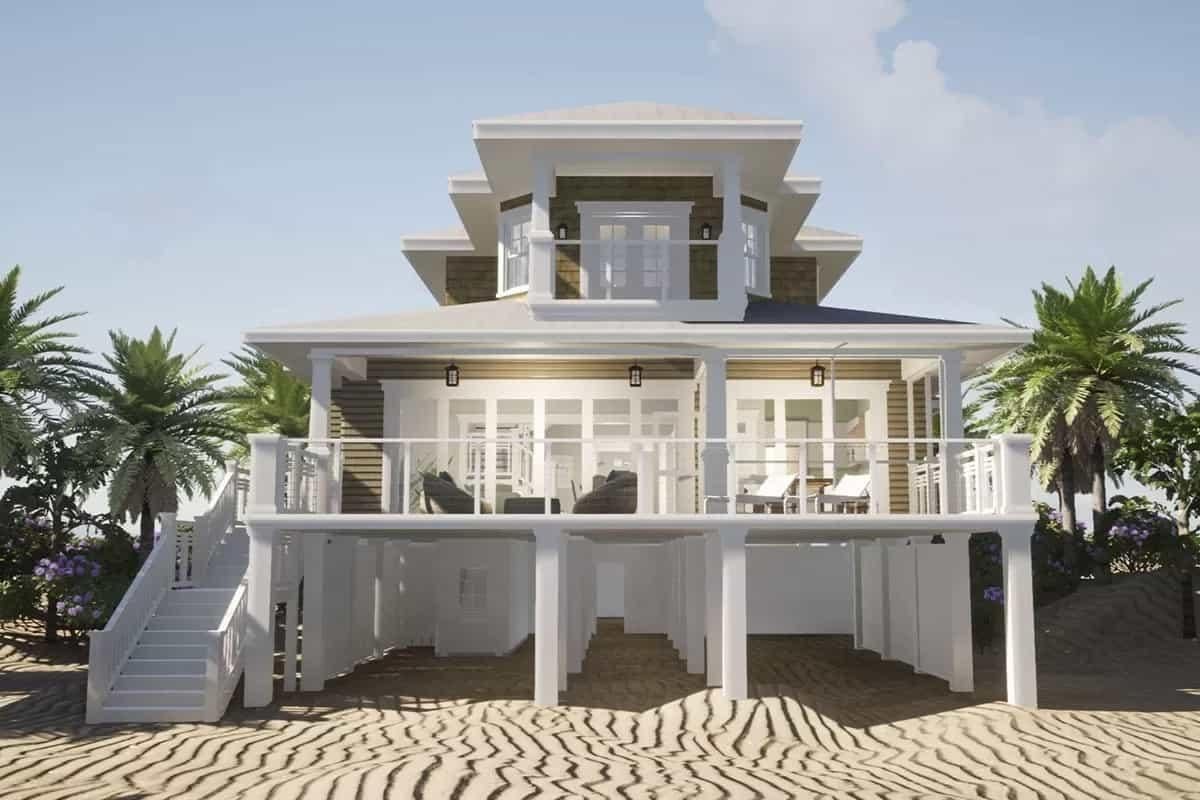
This stylish Craftsman beach house captures attention with its impressive wraparound porch and elevated design. The clean white railings frame an inviting outdoor area, perfectly complementing the understated siding and architectural details.
I love how the tropical palm trees and sandy landscape enhance the home’s harmonious oceanside vibe, making it an idyllic retreat.
Notice the Lanterns Adding a Warm Glow to This Craftsman Porch
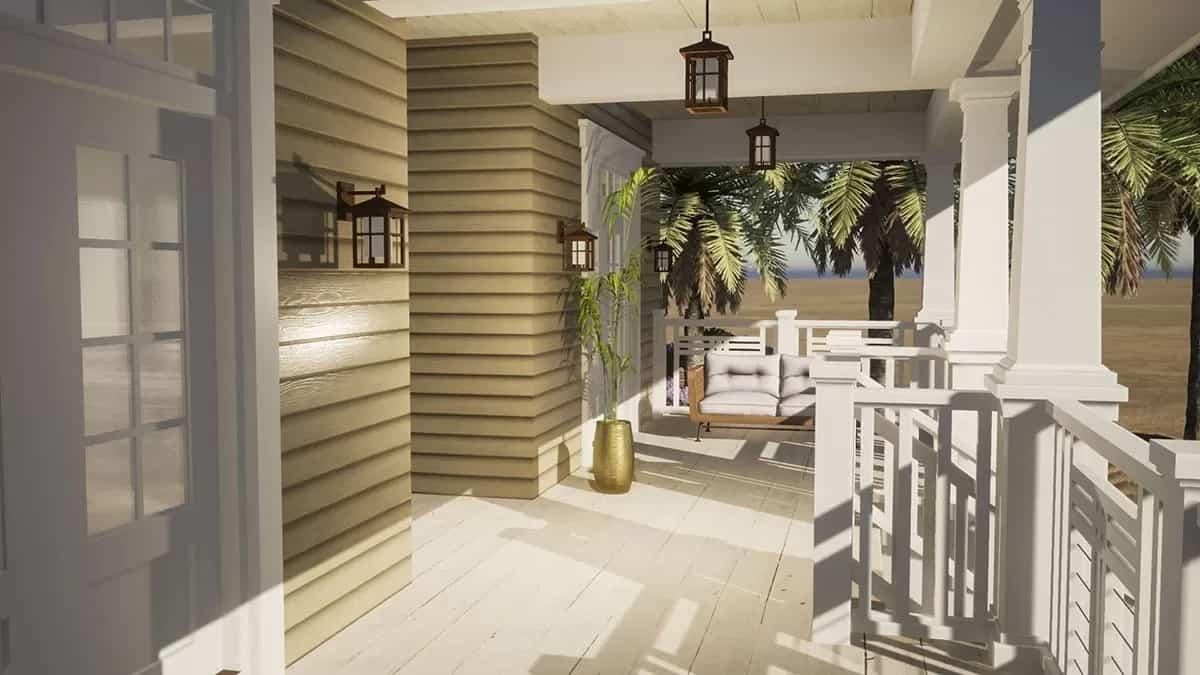
This inviting porch showcases classic Craftsman elements, highlighted by graceful lanterns that provide a comfortable ambiance. I love the contrast between the crisp white railings and the earthy-toned siding, which creates a harmonious blend of welcoming charm.
The tropical palms framing the view add a peaceful coastal vibe, turning this porch into a perfect spot for relaxation.
Check Out the Built-In Shelving in This Open Craftsman Hallway
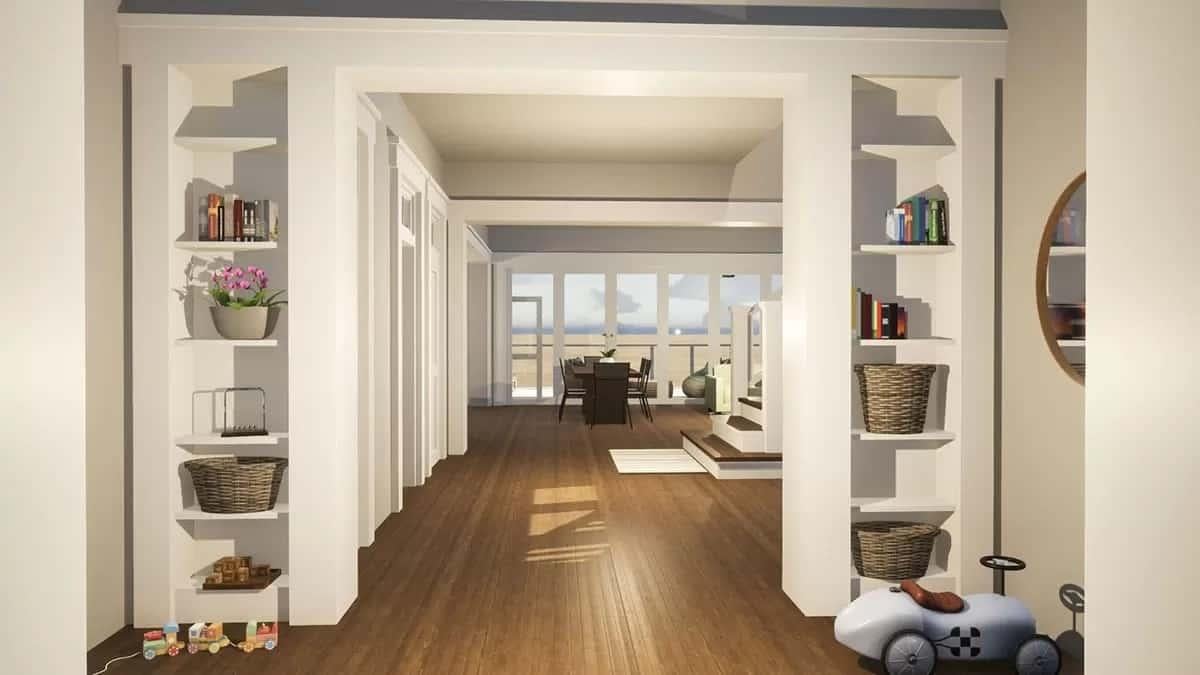
I love how this hallway makes a seamless transition to the dining area, emphasizing an open layout. The built-in shelves filled with books and baskets add both practicality and charm to the Craftsman aesthetic.
The expansive windows in the background flood the space with natural light, creating an airy and welcoming ambiance.
Explore the Sophisticated Staircase in This Craftsman-Inspired Entryway
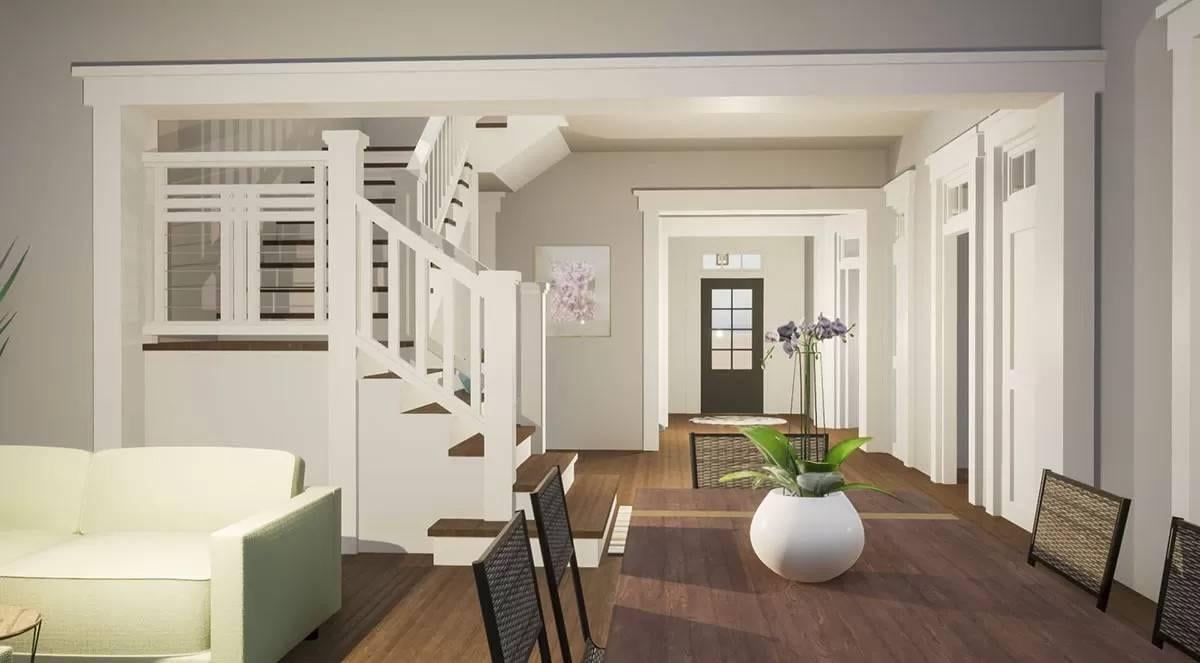
This interior captures the refined charm of Craftsman design, highlighted by the detailed white staircase railing that stands out against the warm wood floors. I love the seamless flow from the dining area into the welcoming entryway, complete with a classic black door and ample natural light.
The subtle touches, like the potted plant and wall art, add a personal and inviting feel to this harmonious space.
Refined Craftsman Kitchen with a Bold Green Subway Tile Backsplash
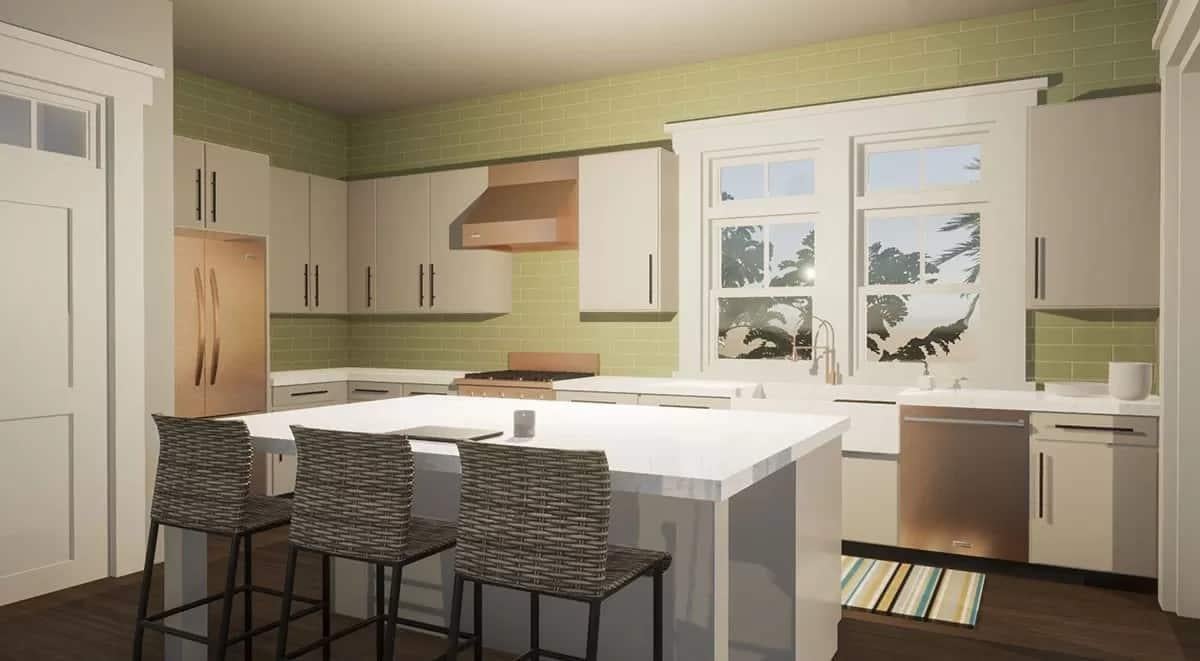
This kitchen shines with its contemporary take on Craftsman style, featuring crisp white cabinetry and a striking green subway tile backsplash. The large island, perfect for casual meals, is surrounded by wicker bar stools that add texture.
I love how the ample window space brings in natural light, highlighting the room’s untroubled yet vibrant atmosphere.
Notice the Expansive View from This Craftsman Kitchen with French Doors
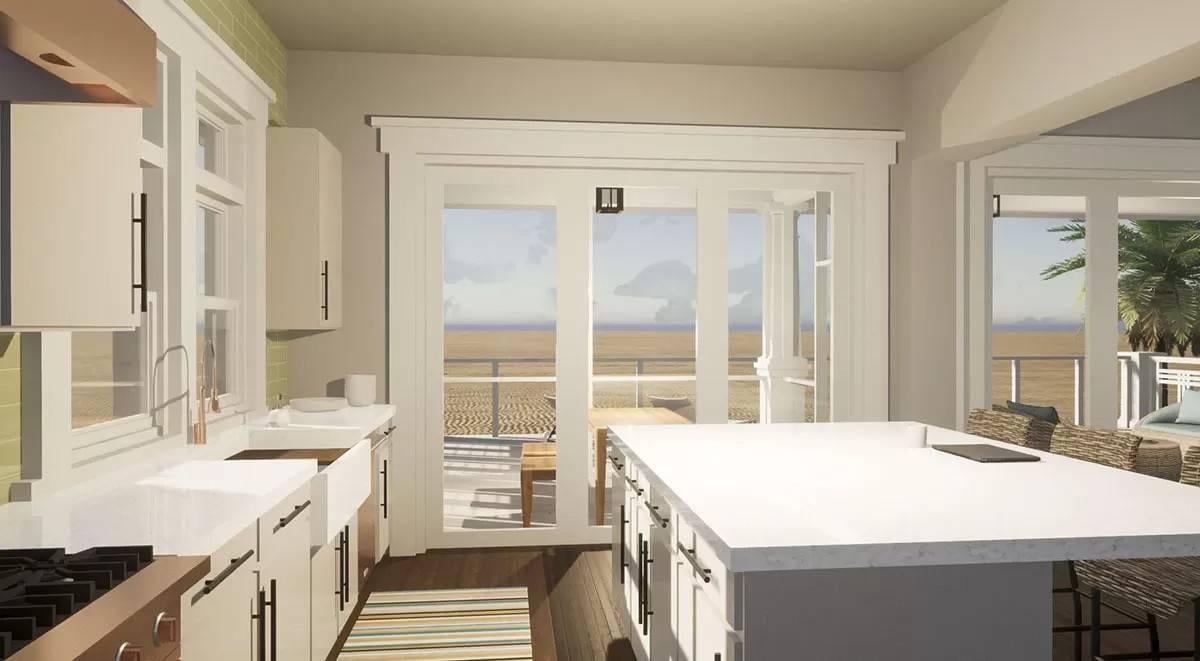
This Craftsman kitchen beautifully merges functionality and style with a pristine white island and wicker seating. The standout feature for me is the large French doors, which frame a breathtaking beach view and open seamlessly onto the porch.
I love how the light green subway tile backsplash adds a subtle pop of color, enhancing the kitchen’s unruffled coastal vibe.
Notice the Subtle Charm of This Craftsman Dining Space with Green Accents
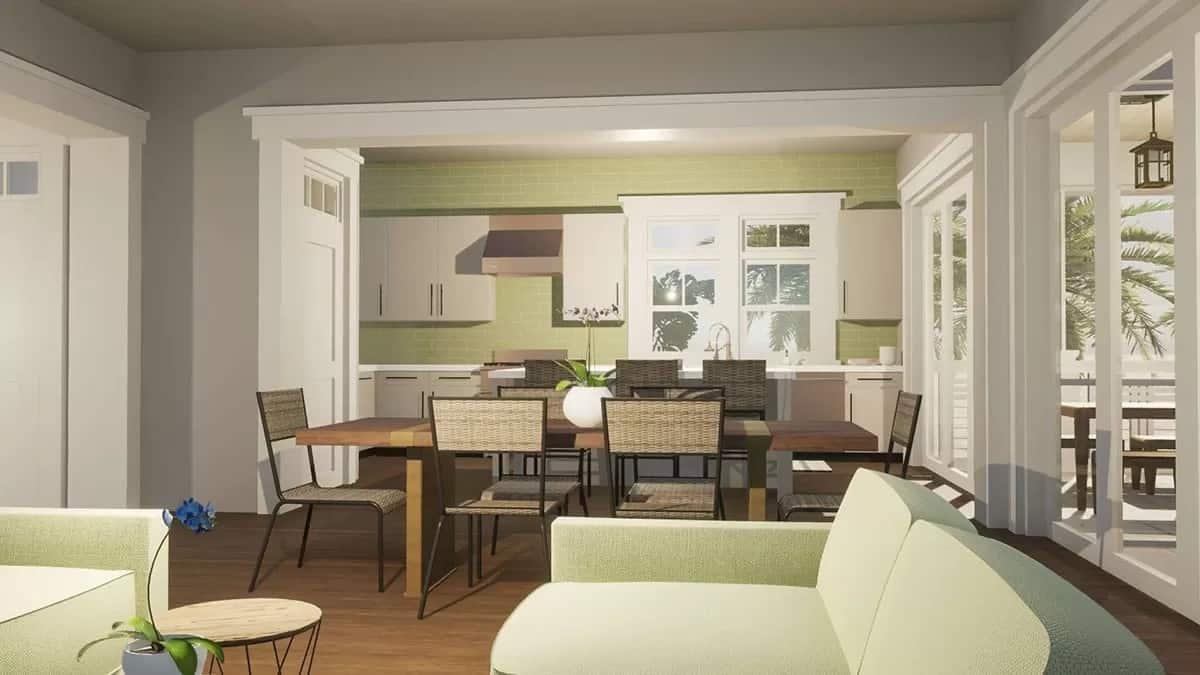
This dining area reflects a harmonious blend of Craftsman style with its understated architecture and earthy tones. I love how the muted green backsplash adds a touch of color that complements the natural wood elements beautifully.
The light-filled setting, framed by large windows and French doors, ties the space together, creating a seamless transition to the outdoor views.
Relax on This Expansive Craftsman Porch with Coastal Views

This porch is a striking feature of the Craftsman home, with its detailed white railings and pillars contrasting beautifully against the earthy shingles. I love how the hanging lanterns provide a welcoming glow, enhancing the outdoor seating area perfect for soaking in the seaside views.
The seamless blend of indoor and outdoor spaces invites relaxation, making it an ideal spot for leisurely afternoons.
Relax on This Craftsman Porch With Classic White Railings
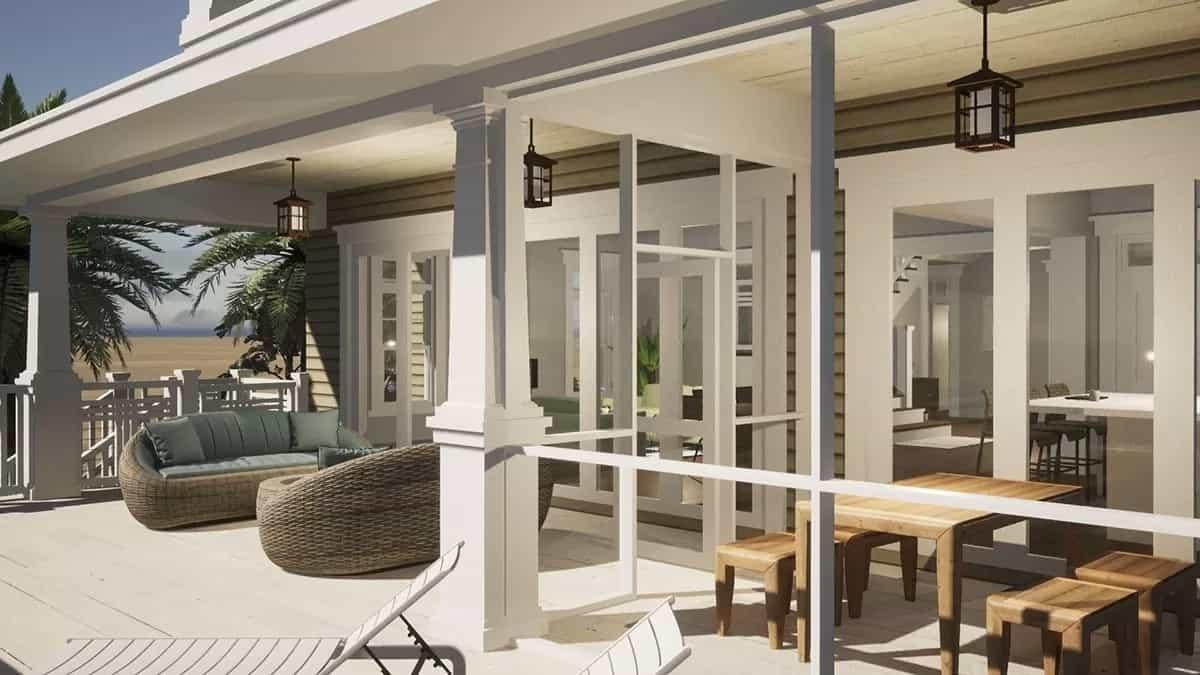
This expansive porch beautifully showcases the Craftsman style, featuring exquisite white railings that frame a relaxed outdoor living area. I love the comfortable wicker seating, which creates a relaxed atmosphere for enjoying ocean views.
The warm ambient light from the hanging lanterns adds a pleasant touch, making it an inviting space for evening gatherings.






