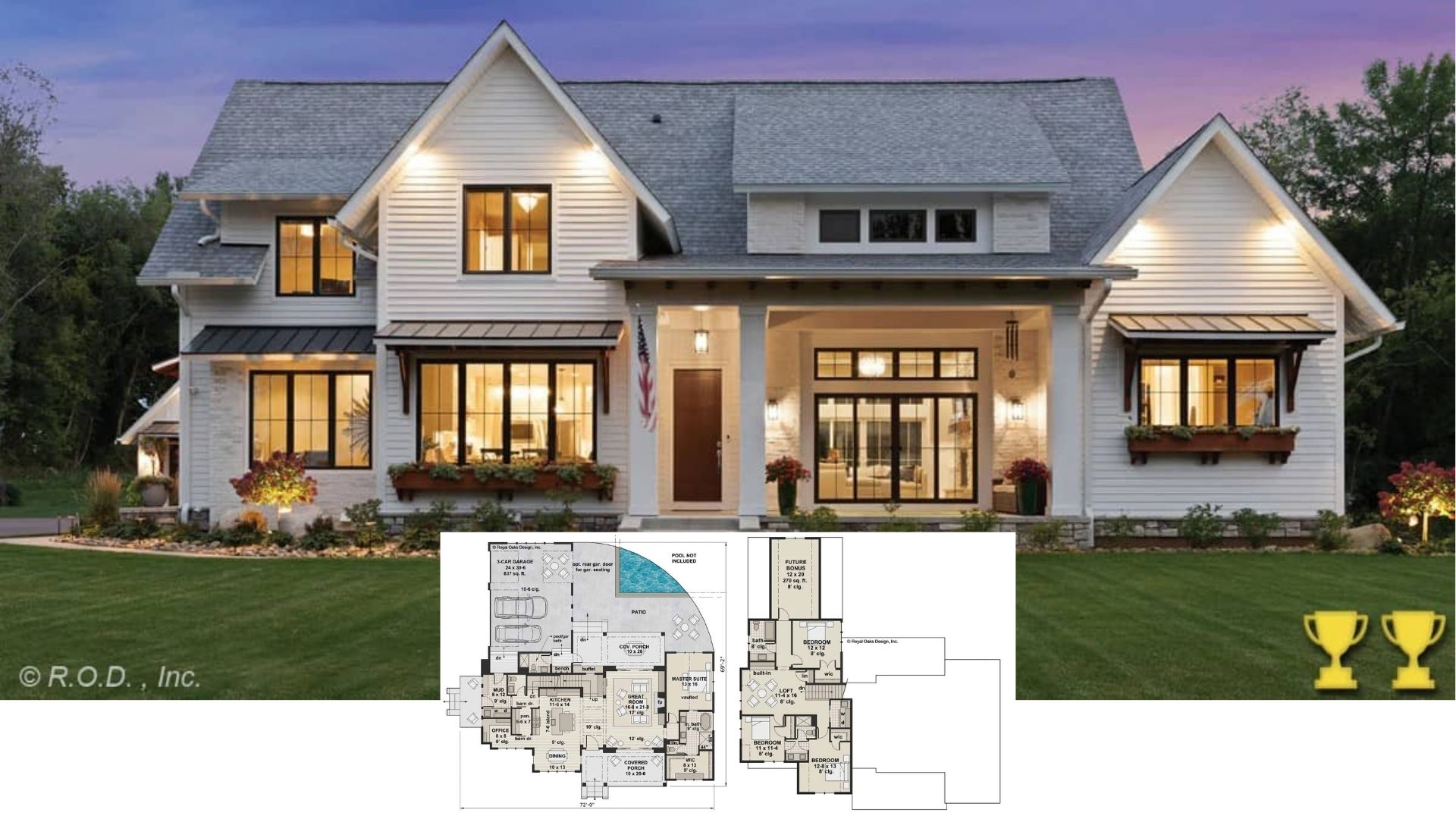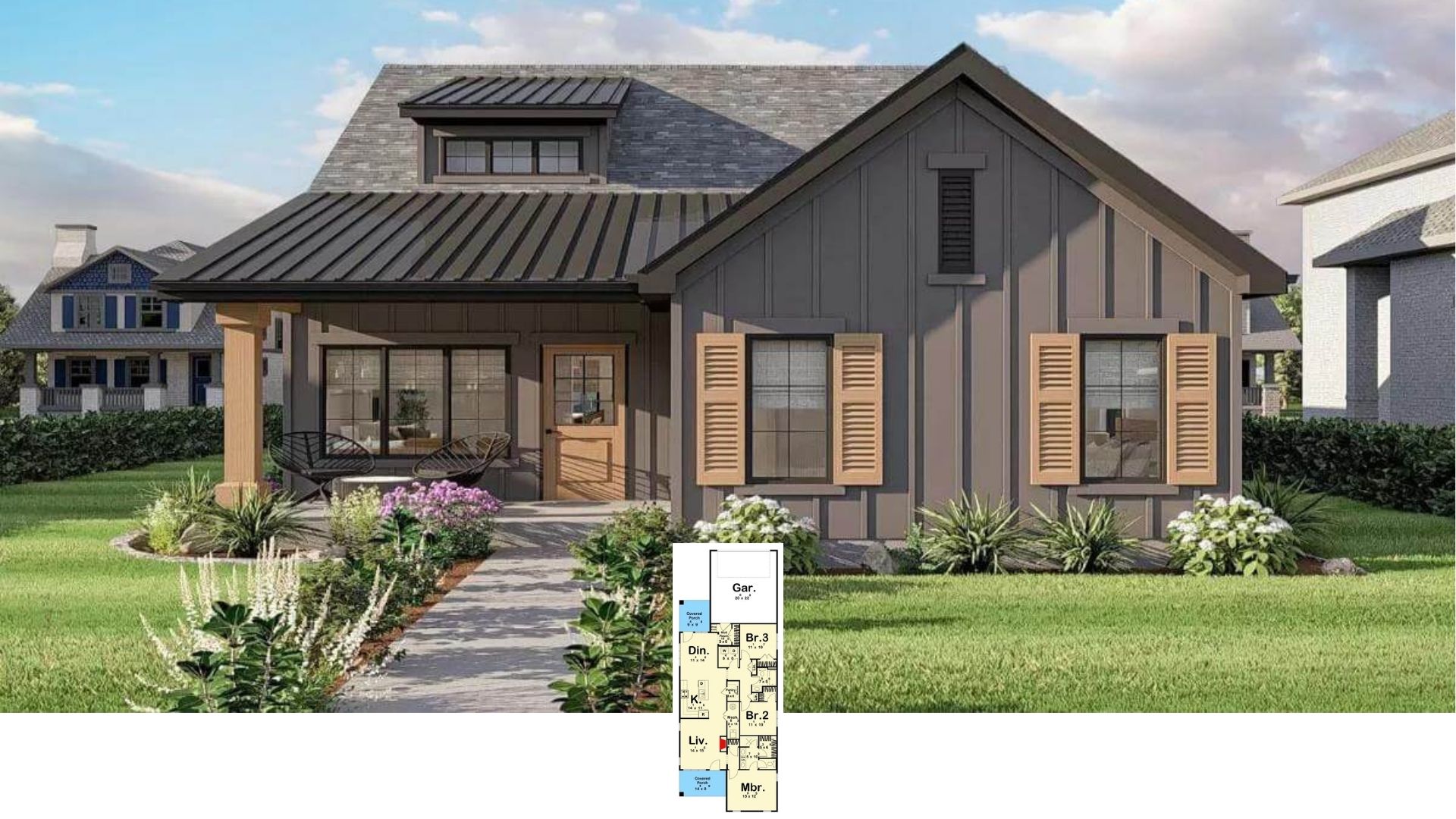
Specifications:
- Sq. Ft.: 2,223
- Bedrooms: 3-4
- Bathrooms: 2.5
- Stories: 1
- Garages: 3
Welcome to photos and footprint for a 4-bedroom single-story contemporary Acadian home. Here’s the floor plan:


This contemporary Acadian home exudes a timeless appeal showcasing its steep hipped rooflines, brick exterior, decorative arches, barn shutters, and rustic pillars framing the porches.
Inside, the foyer is nestled between two bedrooms where the left one can be utilized as a home office. Two more bedrooms including the primary suite occupy the right side of the house.
An open layout ahead creates a great gathering and entertaining space. It extends to the back porch where you can lounge and catch some fresh air. A fireplace in the family room provides warmth and a cozy feel while plenty of counter spaces in the eat-in kitchen along with a corner pantry delights the family’s chef.
Enter the home from the oversized garage at the back and reach the mudroom which opens to the laundry room and dining room. Off the mudroom is a side porch that adds a nice touch to the house plan.
Plan 56490SM






