Step into this cozy Craftsman haven, featuring 1,051 square feet of carefully designed living space. With 2 inviting bedrooms, 1 well-appointed bathroom, and a single-story layout, this home perfectly balances efficiency and appeal. The cheerful facade, adorned in sunny yellow and crisp white trim, welcomes you with its timeless charm and inviting front porch.
Classic Charm with a Diamond Window Accent

This home is a classic Craftsman, characterized by its thoughtful design and efficient use of space. The harmonious blend of traditional elements, such as the diamond window accent and warm brown garage door, sets the stage for an engaging exploration of this picturesque residence.
Exploring the Efficient Layout of a Craftsman Home

This floor plan showcases the well-organized space of a classic Craftsman home. The layout includes a generous 13′-5″ x 19′-10″ garage, seamlessly connected to the main living area. The central living room is flanked by a spacious kitchen and dining area, perfect for family gatherings. Two comfortable bedrooms share a bathroom, strategically placed for privacy. Notice the thoughtful placement of the central staircase, providing easy access throughout the home. The design reflects simplicity and functionality, hallmarks of the Craftsman style.
Notice the Dual Textures: Brick and Siding Blend Seamlessly
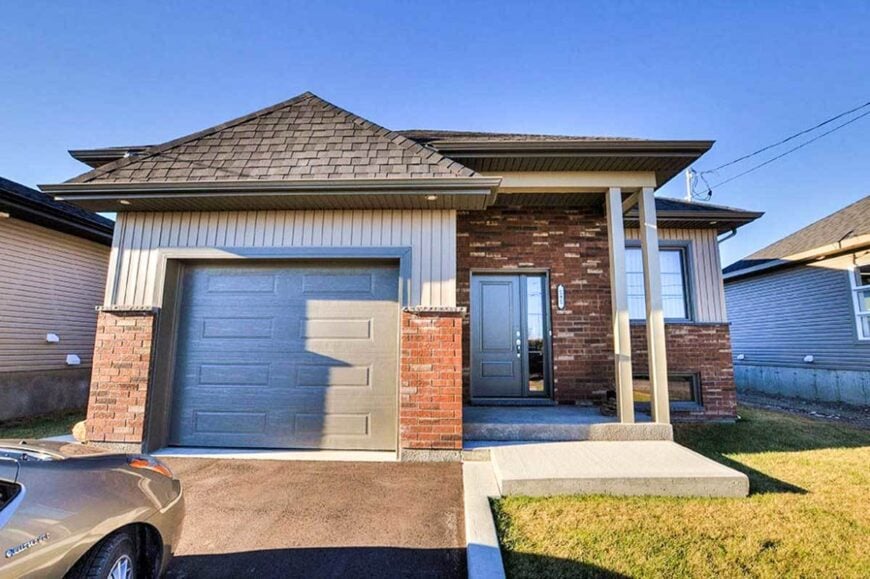
This Craftsman-style home features a distinctive combination of brick and vertical siding, creating a harmonious yet dynamic facade. The neatly integrated garage and cozy front porch are framed by sleek columns, contributing to the home’s structured aesthetic. The gray color palette adds a modern touch, enhancing the design’s timeless appeal. A small yet well-maintained lawn introduces a touch of green, completing the welcoming environment.
Dining and Living Space with a Contemporary Twist
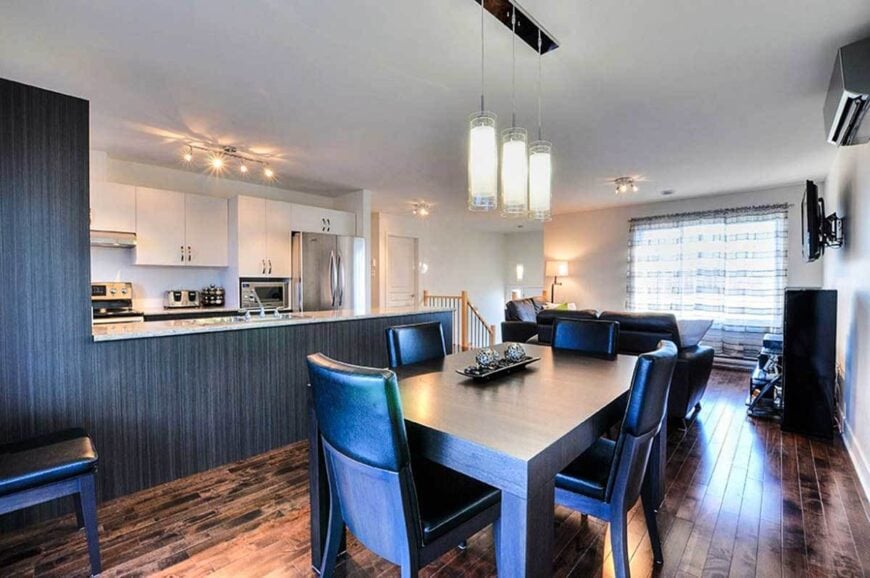
This open-concept layout seamlessly connects the dining and living areas, creating a harmonious flow throughout the room. The dining area features a sleek, dark wood table flanked by modern leather chairs, accentuated by an overhead trio of contemporary pendant lights. The kitchen’s minimalist design emphasizes functionality with its white cabinetry and stainless steel appliances. The wood flooring throughout adds a warm contrast, while ample natural light filters in through large windows, illuminating the space. This setup strikes a balance between elegance and everyday practicality, making it perfect for both entertaining and relaxing.
Open Layout with Dark Wood Accents and Streamlined Furnishings
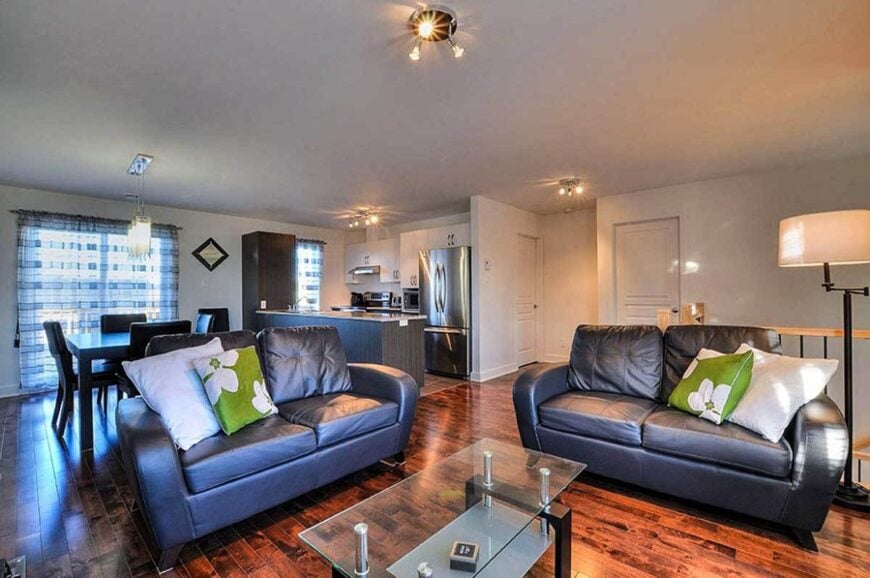
This inviting Craftsman interior features a seamless flow between the living, dining, and kitchen areas, enhancing the sense of space and connectivity. The sleek, dark-leather sofas anchor the living area, complemented by a transparent glass coffee table that keeps the room feeling open. Modern lighting fixtures throughout the space add a contemporary touch, while polished dark wood flooring introduces warmth and cohesion. The dining area, with its matching dark furniture and ample natural light streaming in through large windows, balances the overall aesthetic. This layout is both stylish and functional, perfect for entertaining and daily living.
Wow, Look at That Stunning Long Island in This Kitchen Setup
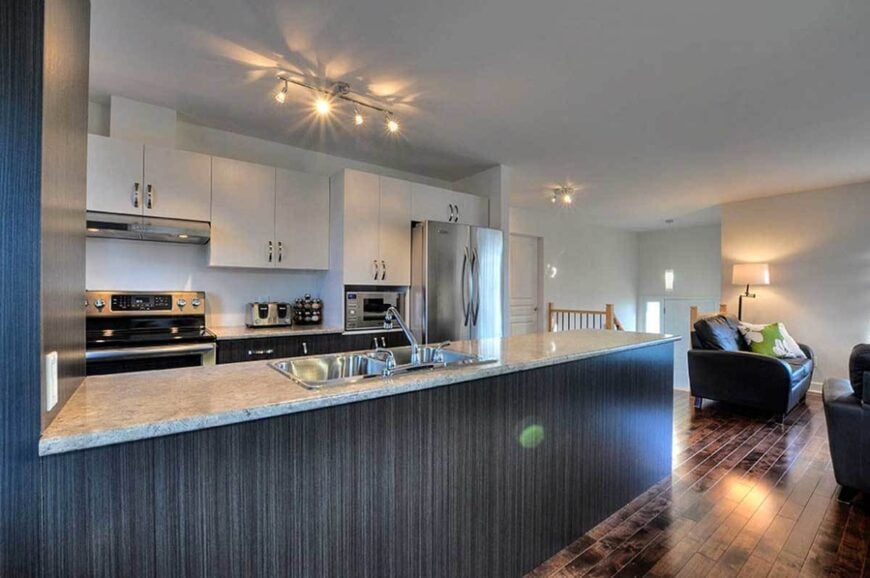
This modern kitchen features a striking long island with a sleek dark finish, providing ample workspace and housing a double stainless-steel sink. Overhead track lighting highlights the minimalist white cabinetry and stainless-steel appliances, creating a functional yet stylish space. The open design flows seamlessly into a cozy living area, where dark wood flooring adds warmth and continuity. This setup is perfect for both cooking and casual gatherings, offering a harmonious blend of practicality and contemporary flair.
A Contemporary Bathroom With Lighting and Warm Wooden Accents
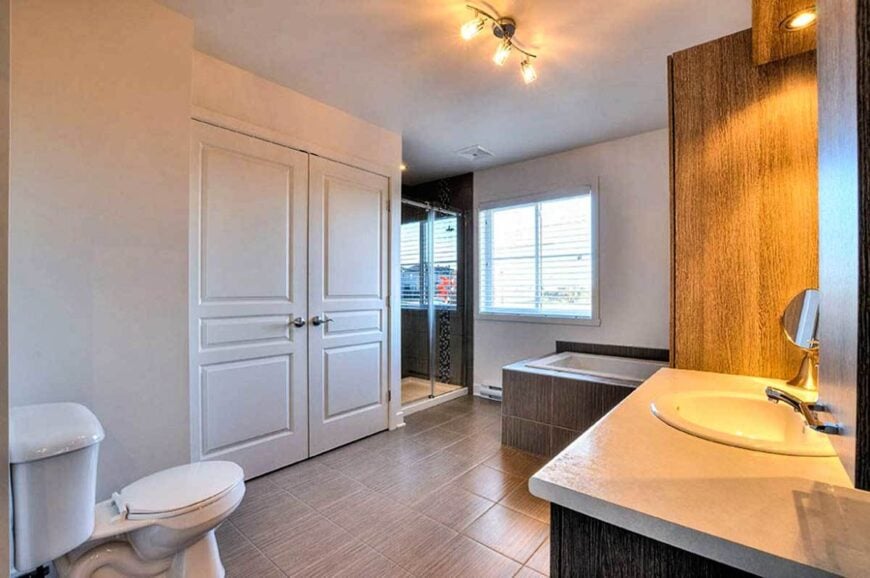
This bathroom blends modern functionality with elegant design elements. The warm wood cabinetry contrasts beautifully with the neutral tile flooring, creating a cohesive look. A spacious vanity is paired with underlit shelving, providing both style and practicality. The glass-enclosed shower offers a sleek, minimalist touch, while natural light filters through a large window, enhancing the room’s brightness. The thoughtful design makes the space feel open and inviting.
Step Onto the Raised Deck: A Crafty Backyard Addition
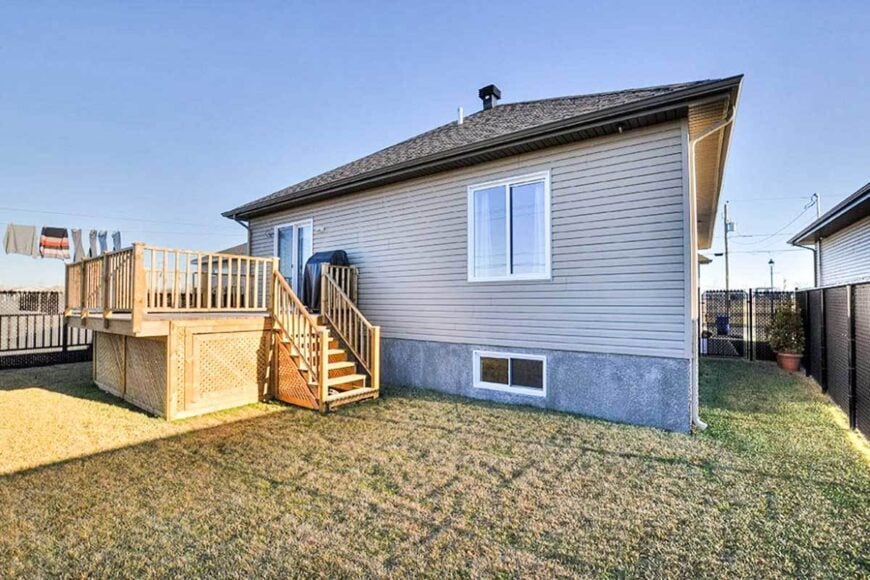
This home’s exterior boasts a practical and inviting raised deck, perfect for outdoor gatherings or a quiet evening under the stars. The light wood railing and steps add a natural touch, harmonizing with the home’s neutral siding. The backyard is spacious, offering a canvas for further landscaping or a play area. Simple yet effective, this setup balances function with aesthetics, making it a delightful extension of the indoor living space.
Source: Architectural Designs – Plan 80907PM






