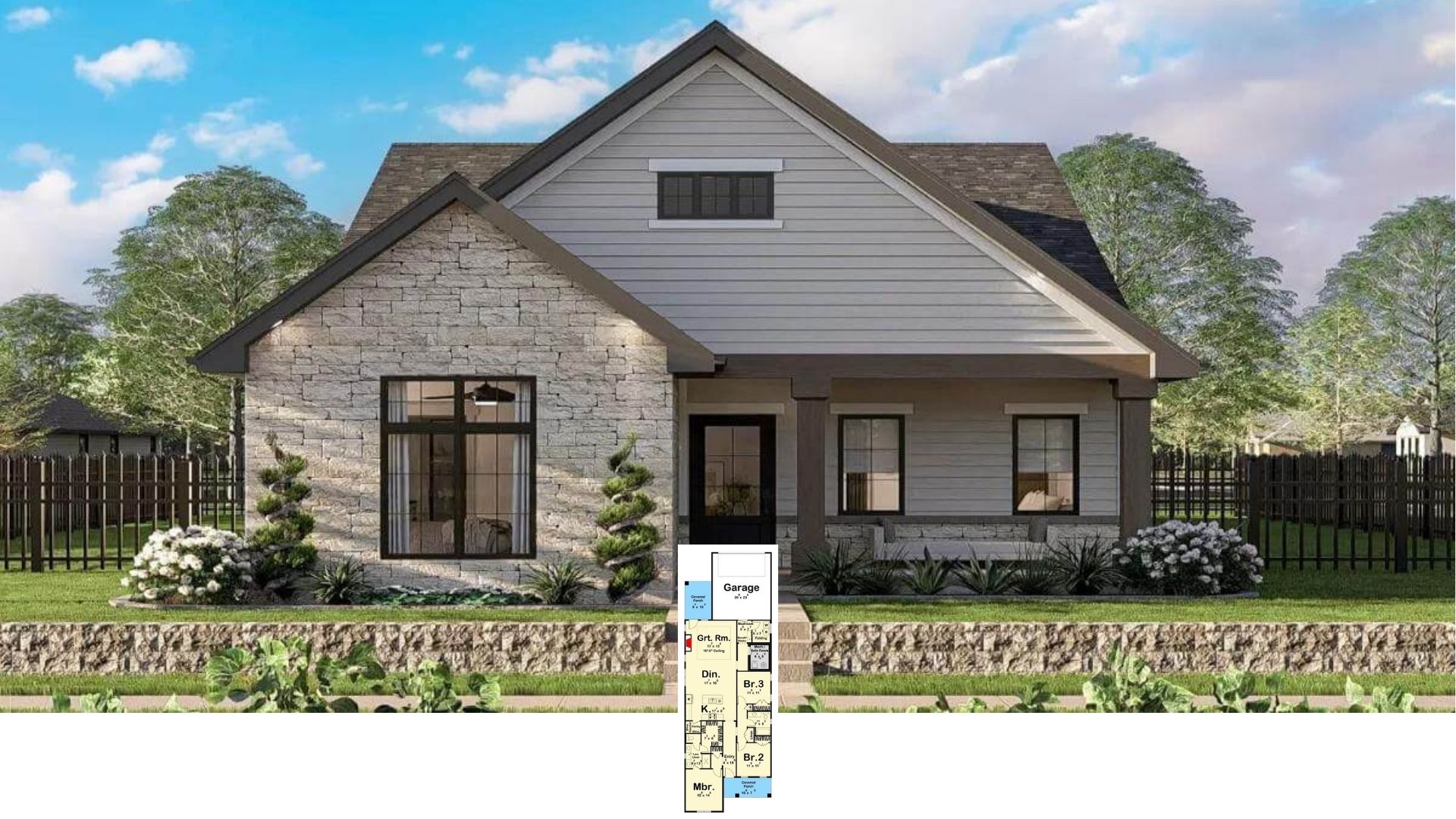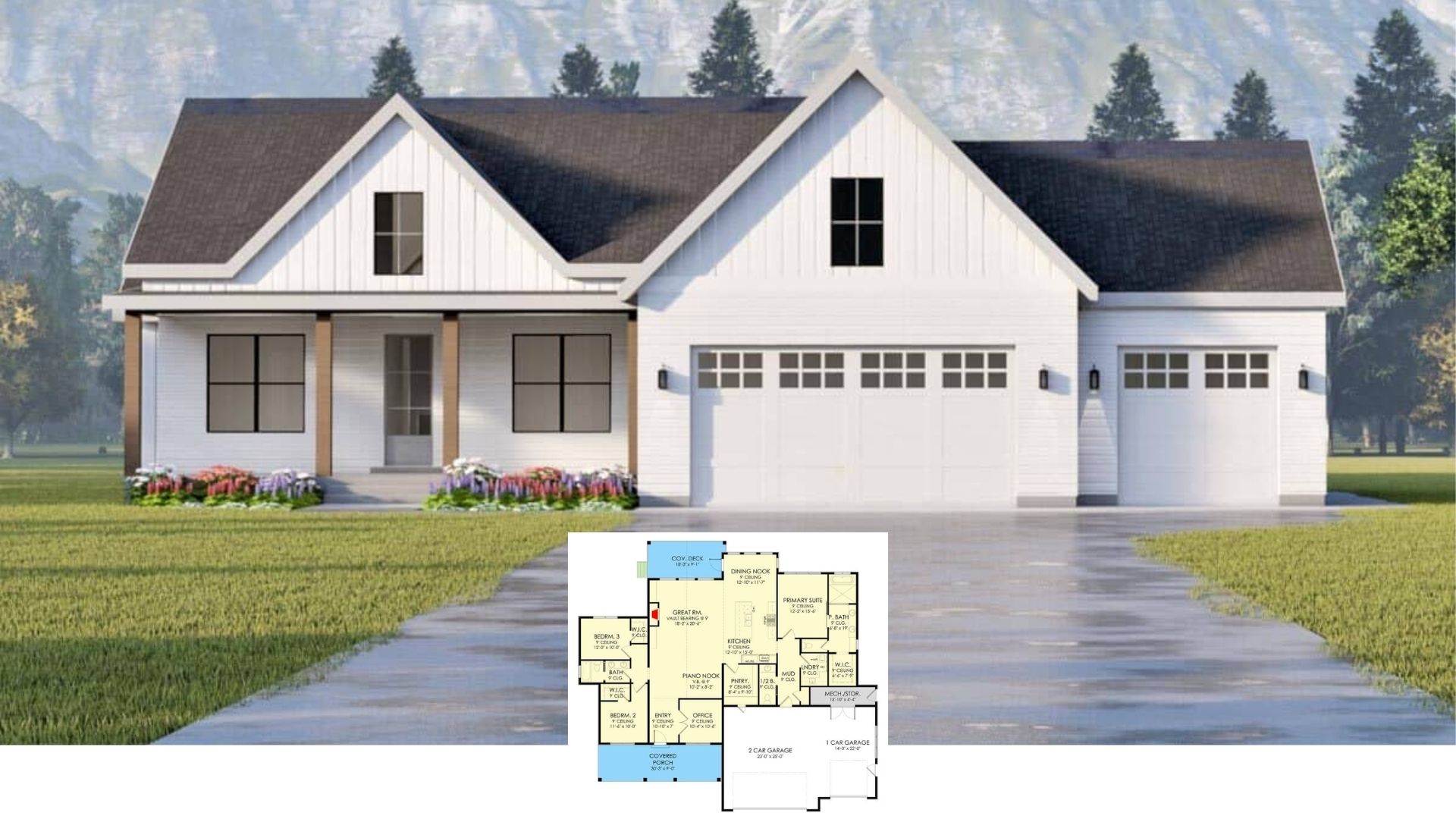Welcome to a beautifully designed Craftsman-style home featuring 2,073 sq. ft. of living space, 3 bedrooms, and 2.5 bathrooms. With 1.5 stories, this house perfectly balances comfort and timeless appeal. From its quintessential front porch to the thoughtfully laid-out floor plans, every inch of this home pays homage to classic Craftsman elegance with a contemporary twist.
Classic Craftsman Charm with a Lovely Front Porch

This home exemplifies the traditional Craftsman style, seamlessly integrating gable roofs, shingle siding, and a welcoming arched entry. Let’s step inside and explore the artistry and functionality that define each space, from the inviting Great Room to the serene master suite.
Explore the Thoughtfully Designed Craftsman Floor Plan

This first-floor layout epitomizes the Craftsman style, emphasizing functionality and flow. The heart of the home is the wide Great Room, featuring a vaulted ceiling and cozy fireplace, seamlessly connecting to the open kitchen and breakfast area. A separate dining room offers a more formal setting, while the master suite provides privacy with its own vaulted ceiling and luxurious amenities. The convenient utility room, expansive garage, and dual porches enhance everyday living, marrying practicality with appeal.
Discover the Versatile Craftsman Second Floor Layout

This second floor plan beautifully complements the Craftsman home’s design, offering a blend of utility and flexibility. It features two bedrooms and a bonus room, all with vaulted ceilings, adding character and visual height. The inclusion of attic storage and a walk-in closet enhances practicality. Overlooking the great room and foyer, the upper floor provides an open, connected feel, making it ideal for both family living and entertaining.
Navigating the Spacious Craftsman First Floor Layout

This floor plan reveals a well-organized first level, embodying the Craftsman style’s focus on spaciousness and function. The Great Room, equipped with a cozy fireplace and vaulted ceiling, serves as the heart of the home, seamlessly leading into the kitchen and breakfast nook. The master suite, with its vaulted ceiling and private bath, offers a serene retreat. Key features include the formal dining room, practical utility room, and expansive garage, making this layout both convenient and homely. The wraparound porch further enhances its classic appeal, inviting outdoor relaxation.
Appreciate the Graceful Gables and Backyard Deck in This Craftsman Delight

This exquisite Craftsman home highlights gable roofs and detailed woodwork, showcasing classic architectural design. The large, arched window floods the interior with natural light, while the spacious backyard deck offers a perfect spot for outdoor gatherings. Simple landscaping enhances the home’s serene setting, making it an inviting choice for any family seeking both style and function.
Relax in This Craftsman Living Room Filled with Natural Light

This Craftsman-style living room is bright and inviting, thanks to its large French doors and clerestory windows that flood the space with natural light. The vaulted ceiling adds to the room’s roomy feel, while the rich brown walls provide a warm contrast. Comfortable blue sofas and wooden floors offer a cozy environment, perfectly blending the classic Craftsman charm with contemporary touches. Notice how the open view into the kitchen adds an element of connectivity, making it ideal for entertaining and everyday family interaction.
Admire the Craftsman Touches in This Sunlit Living Room

This Craftsman living room exudes warmth and space, emphasized by vaulted ceilings and abundant natural light streaming through large French doors and an arched window. The focal point is the elegant fireplace with built-in shelves, framed by tasteful sconce lighting. Rich wooden floors add a classic touch, while the blue sofas introduce a pop of color. The room skillfully blends traditional Craftsman elements with a contemporary palette, creating a welcoming and cohesive space.
Notice the Granite Island That Anchors This Craftsman Kitchen

This Craftsman kitchen balances functionality and style with warm wooden cabinetry and sleek black appliances. The central granite-topped island provides both preparation space and casual seating. Natural wood floors complement the cabinetry, enhancing the cozy, traditional feel. Subtle backsplash tiling adds visual interest without overwhelming the space, while the open shelving offers an opportunity to display decorative items, keeping with the home’s lived-in charm.
Gather Around This Craftsman Breakfast Nook

This breakfast nook invites morning sunshine through expansive windows, highlighting the Craftsman’s love for natural light. The elegant pendant light centers over a sturdy wooden table, complemented by high-backed chairs with woven seats, embodying both function and style. A wrought iron shelving unit adds a decorative touch, displaying personal mementos and greenery. Light wooden flooring ties the space together, creating a warm and welcoming atmosphere perfect for casual dining and family gatherings.
Sophistication in the Details: Check Out the Arched Doorway in This Craftsman Dining Room

This Craftsman dining room blends traditional style with elegant touches. The focal point is a beautifully carved wooden table, surrounded by classic chairs with upholstered seats. The space is anchored by a richly patterned rug that adds warmth underfoot. Notice the ornate chandelier overhead, which provides a soft glow that complements the room’s calm palette. An arched doorway leads into the adjoining space, highlighting the Craftsman love for architectural details and creating a seamless flow within the home.
Sunny Bedroom with a Scenic View Through Arched Windows

This bedroom embraces natural light with its large arched window and accompanying sidelights, showcasing a beautiful outdoor view. The room features a classic white bed frame adorned with floral linens that complement the neutral walls. A mix of vintage and contemporary elements, like the wicker chair and simple nightstands, adds character without overwhelming the space. Soft carpeting enhances comfort, making this bedroom a serene retreat.
Contemporary Shower Enclosure Complements This Classic Bathroom Retreat

This bathroom blends modern and classic elements with a sleek black-framed glass shower enclosure next to a traditional bathtub. The neutral beige tiles flow seamlessly from floor to wall, creating a cohesive look. A window allows natural light to softly illuminate the space, highlighting the elegant simplicity of the design. The blue towel adds a pop of color, balancing the otherwise warm palette. This thoughtful layout maximizes both style and functionality, ensuring a relaxing experience.
Source: Donald A. Gardner – House Plan # W-1008






