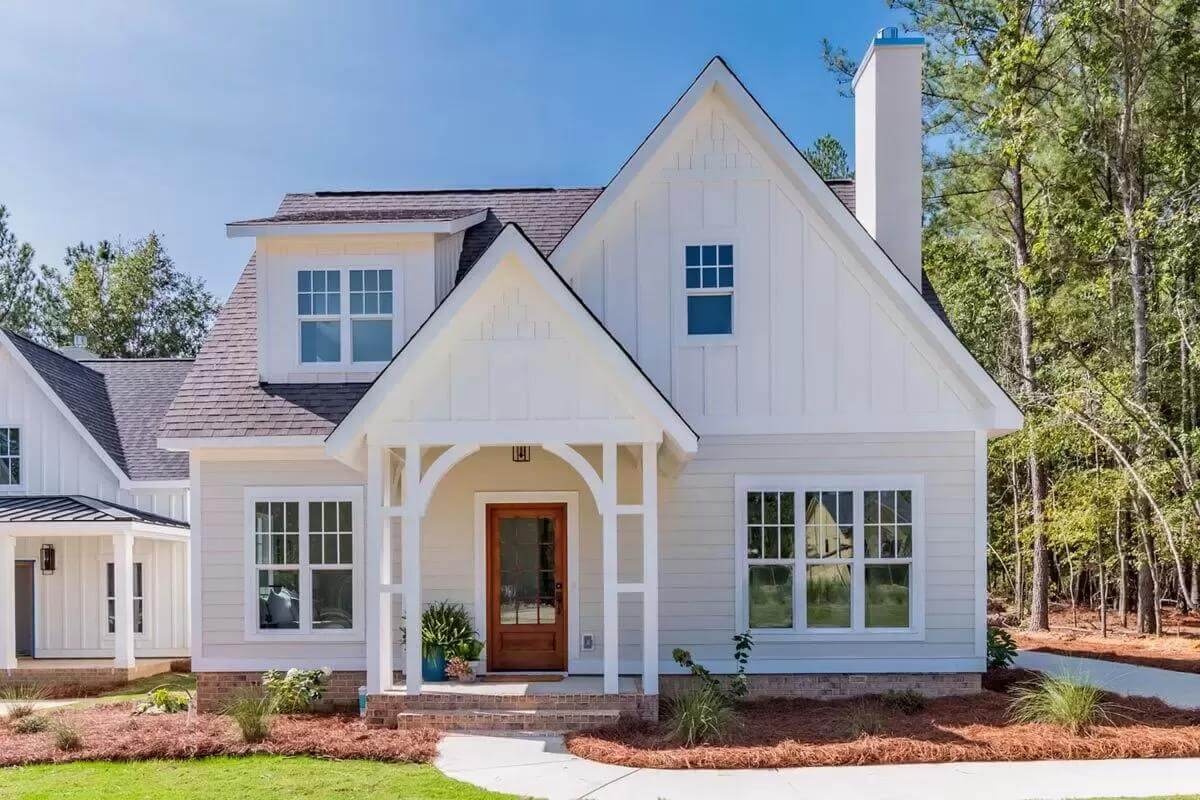
Specifications
- Sq. Ft.: 2,917
- Bedrooms: 4
- Bathrooms: 3
- Stories: 2
Main Level Floor Plan

Second Level Floor Plan

Front View

Living Room

Dining Room

Kitchen

Mudroom

Primary Bedroom

Primary Bathroom

Stairs

Loft

Rear View

Details
This country style cottage features a charming facade with vertical and horizontal siding, a brick base, steeply pitched gables, a large shed dormer, and an attractive entry adorned by an elegant arch and stately columns.
Inside, an open-concept living seamlessly connects the living room, dining area, and kitchen. A fireplace and a beamed ceiling highlight the living room while a large island provides the eat-in kitchen with ample workspace and casual seating. The kitchen includes easy access to the mudroom that opens to a covered patio perfect for grilling and alfresco dining.
Two bedrooms line the left side of the home. The primary suite comes with two closets and a well-appointed bath while the second bedroom shares a 3-fixture hall bath with the main living space.
Upstairs, two more bedrooms can be found along with a quiet den and a versatile loft that can be used as a family room, a media room, or a play area.
Pin It!

Architectural Designs Plan 50235PH






