Welcome to a stunning 1,690 square foot modern cabin that perfectly marries contemporary design with rustic allure. This two-story beauty boasts two bedrooms and 2.5 bathrooms, featuring sleek architectural elements like dark vertical siding and an eye-catching metal roof. With a spacious two-car garage and expansive windows that invite natural light, this residence is a masterpiece harmonizing comfort and style.
Snow-Capped Cabin with a Sleek Metal Roof That Demands Attention

This cabin embodies modern architectural sensibilities, seamlessly integrating with its natural surroundings through its bold use of vertical siding and the innovative silhouette created by its metal roof. As you dive into the article, you’ll explore how the design elements, such as the covered patio and the expansive two-story great room, create a living space that feels both open and inviting while offering all the convenience of modern living.
Exploring This Open-Concept Layout with a Two-Story Great Room
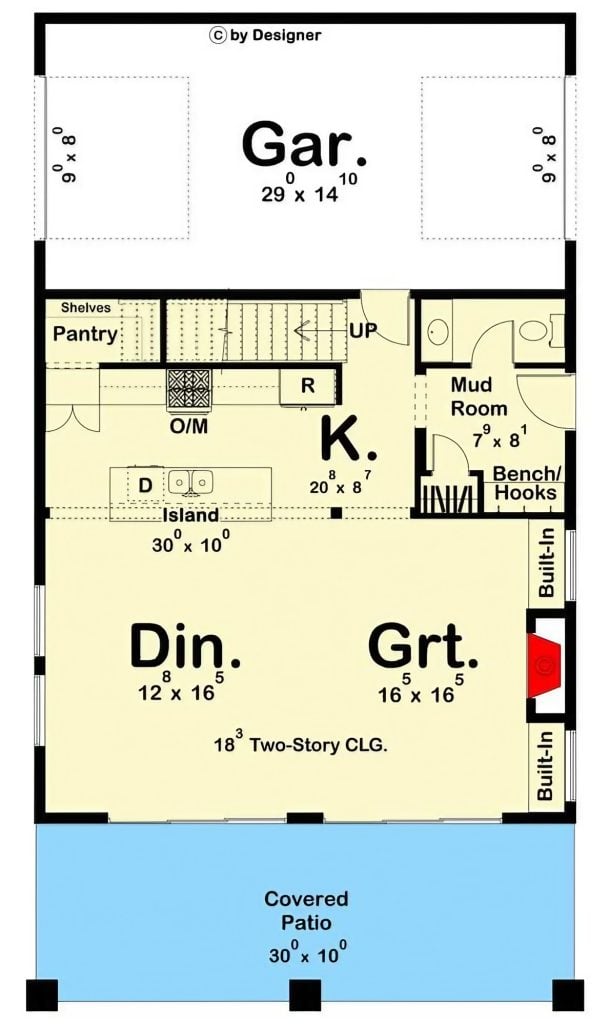
The floor plan reveals a seamless flow from the kitchen to the expansive great room, perfect for gatherings with its impressive two-story ceiling. A practical mudroom and pantry add functionality, while the covered patio extends the living space outdoors—ideal for al fresco dining. Notice the strategic placement of the garage, providing easy access without intruding on the home’s main living areas.
Source: Architectural Designs – Plan 623152DJ
Check Out the Loft Overlooking the Two-Story Great Room
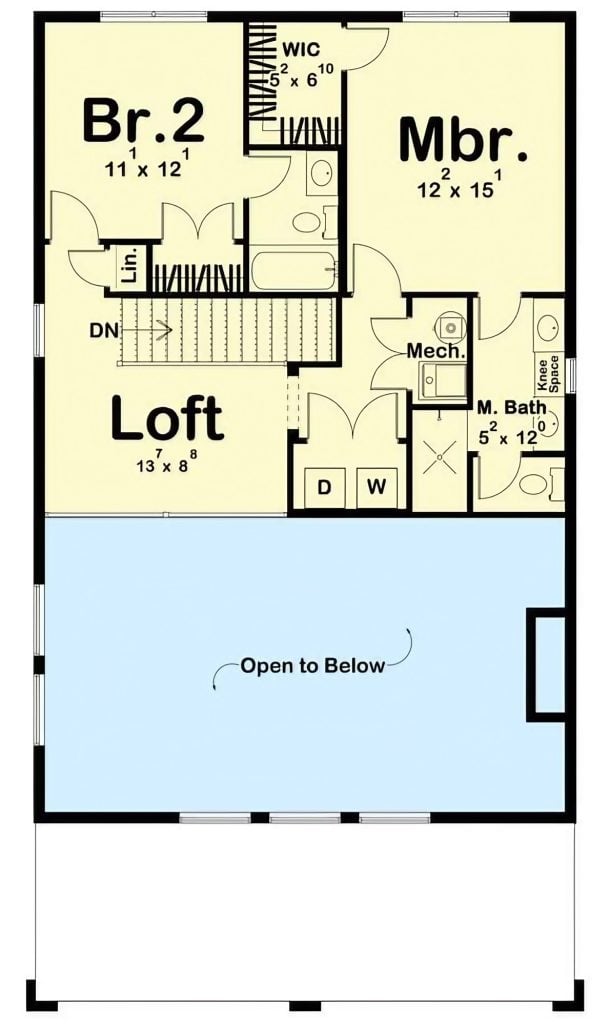
The upper floor plan features a cozy loft area that offers a perfect view of the great room below, creating an expansive, open feel. With two well-sized bedrooms, including a master suite, this layout provides both privacy and connectivity. The practical design incorporates ample storage with a walk-in closet and a convenient laundry area, making everyday living a breeze.
Source: Architectural Designs – Plan 623152DJ
Notice the Spacious Covered Patio with Classy Furnishings
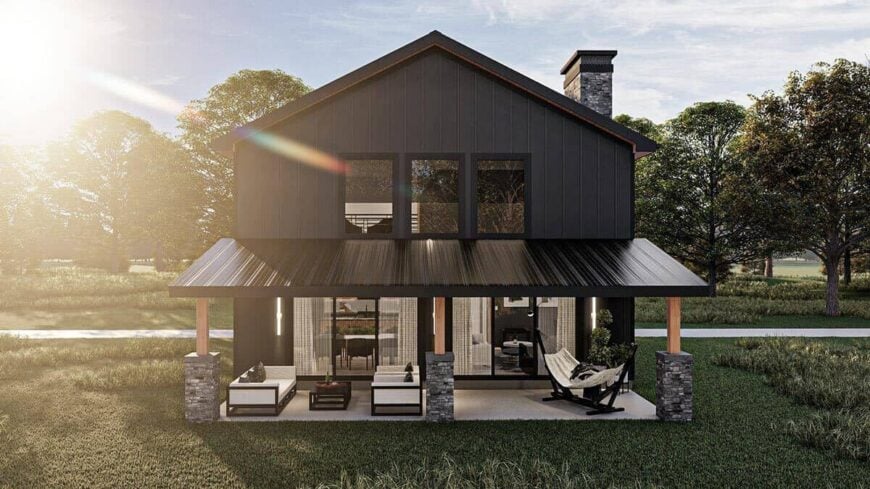
This contemporary cabin features a striking combination of dark vertical siding and a sleek metal roof, anchoring the residence in its natural setting. The stone chimney adds a touch of rustic charm, blending beautifully with the modern aesthetic. The covered patio is outfitted with minimalist furniture, providing a seamless transition from indoor to outdoor living where you can relax and enjoy the surrounding greenery.
Explore the Striking Vertical Siding and Expansive Windows
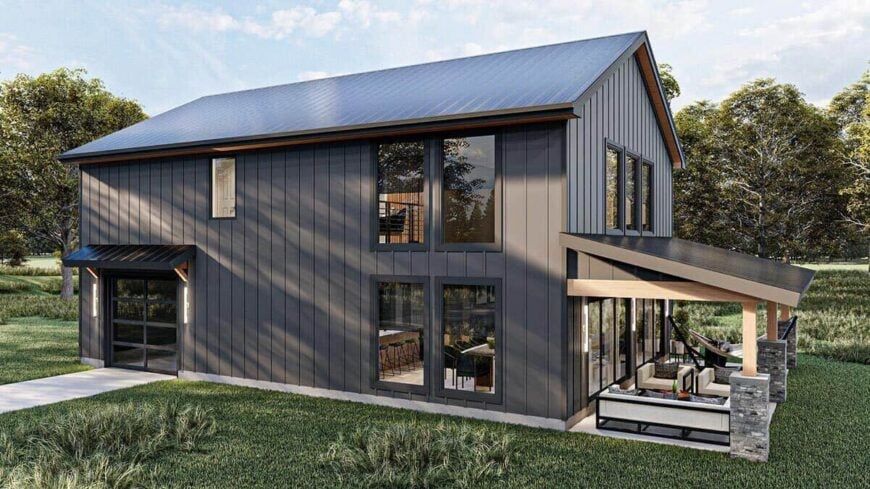
This modern cabin seamlessly blends into its natural surroundings with dark vertical siding and a sleek metal roof. The expansive windows flood the interior with natural light, enhancing the open and airy feel of the living spaces. A covered patio, accented with stone pillars, provides a stylish outdoor area for relaxation and enjoying the landscape.
Take in the Dark Vertical Siding and Metal Garage Door
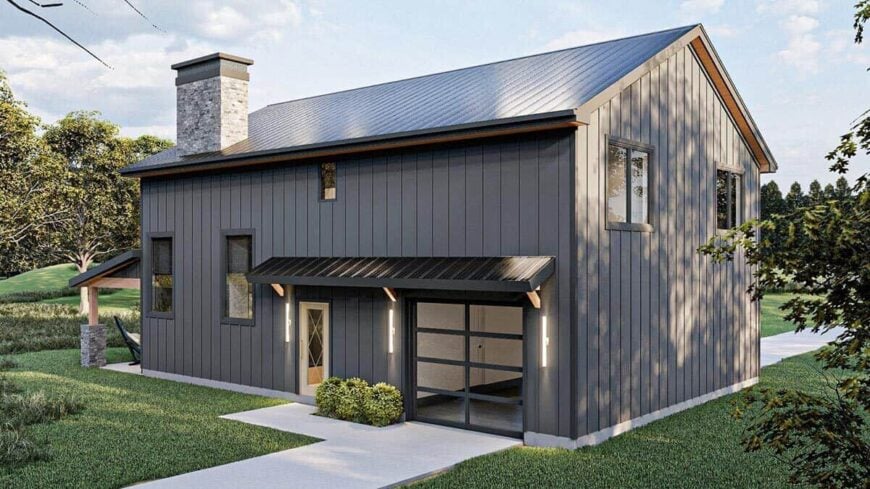
This modern cabin stands out with its dark vertical siding complemented by a sleek metal roof, creating a striking silhouette against the landscape. The design features a glass garage door that blends functionality with contemporary style, enhancing the home’s clean lines. A prominent stone chimney adds a touch of rustic charm, tying the architecture to its natural surroundings.
Relax on the Restful Patio with Stone Pillars and a Hammock
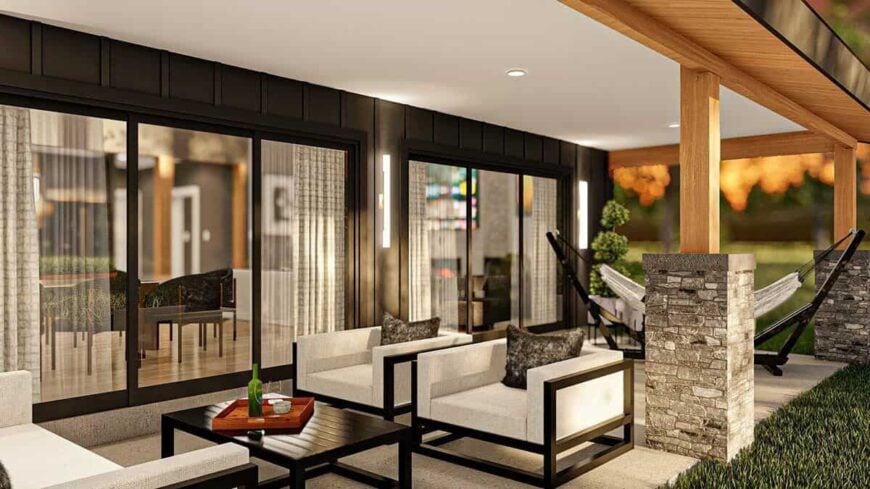
The patio features stylish black-framed sliding doors that blend indoor and outdoor spaces beautifully. Stone pillars support the wooden overhang, adding a touch of rustic charm to this modern setting. With plush seating and a hammock, it’s a perfect spot to unwind and enjoy the view.
Spot the Pendant Lights Over This Homely Kitchen Island
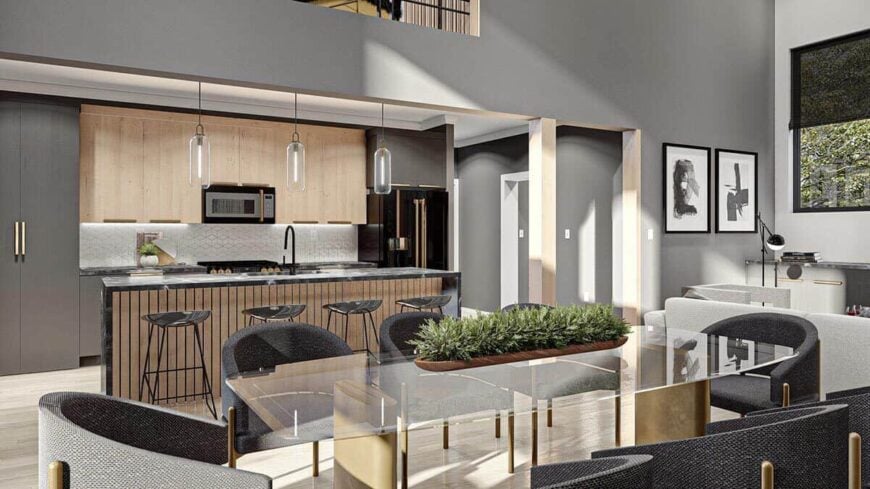
This open-concept kitchen features a striking blend of materials, highlighted by the smooth pendant lights suspended above the island. The natural wood cabinetry contrasts with dark accents, creating a warm yet contemporary atmosphere. A glass-topped dining table, surrounded by modern seating, ties the space together, making it perfect for both casual meals and entertaining.
Marble Waterfall Island Defines This Contemporary Kitchen
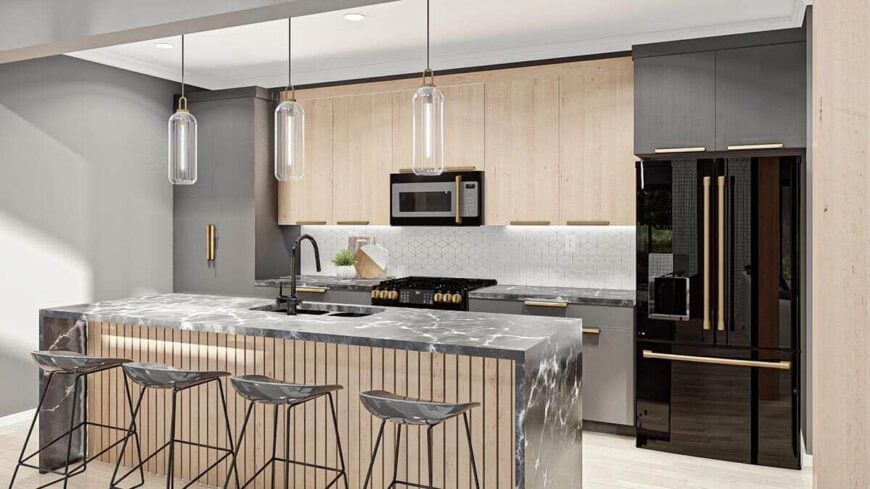
This kitchen showcases a stunning marble waterfall island that serves as a centerpiece, blending elegance with functionality. Light wood cabinetry contrasts beautifully with darker elements, including classy black appliances and bold pendant lighting. The backsplash features a subtle hexagonal tile pattern that adds texture without overwhelming the serene, modern space.
Bold Stone Fireplace Serves as the Focal Point in the Living Room
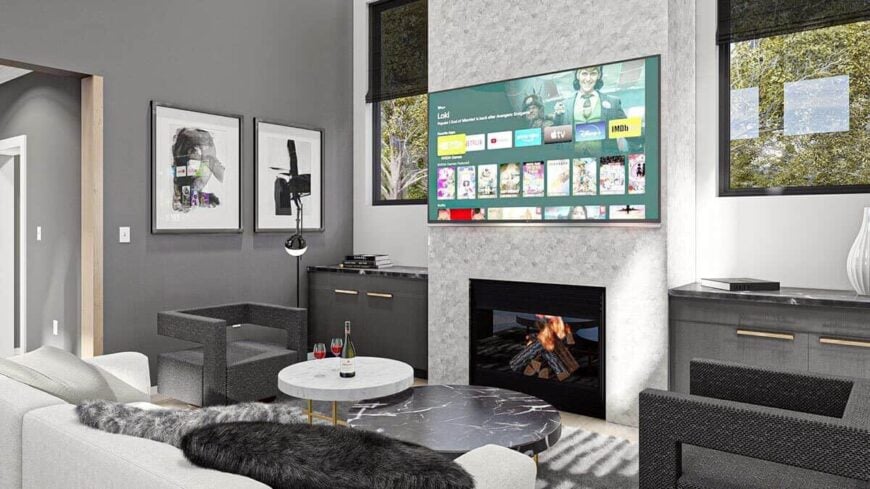
This living room showcases a contemporary design with dark furniture contrasting against soft grey walls. The striking stone fireplace adds texture and warmth, complemented by silken cabinetry with brass handles. A large TV is mounted above, bringing modern entertainment together with stylish comfort.
Textured Accents and Plush Seating Enhance the Chic Loft Area
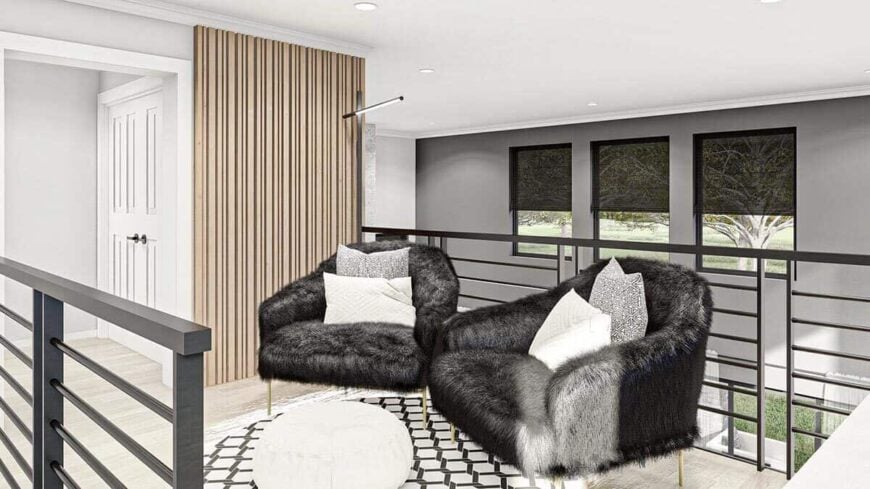
This loft area exudes modern style with its lustrous black railing and a pop of texture from vertical slat paneling. The plush fur-covered chairs create a luxurious nook for relaxation, complemented by a patterned circular rug. Large windows allow natural light to filter in, offering a serene view of the outdoors.
Geometric Headboard Brings Visual Depth to the Alluring Bedroom
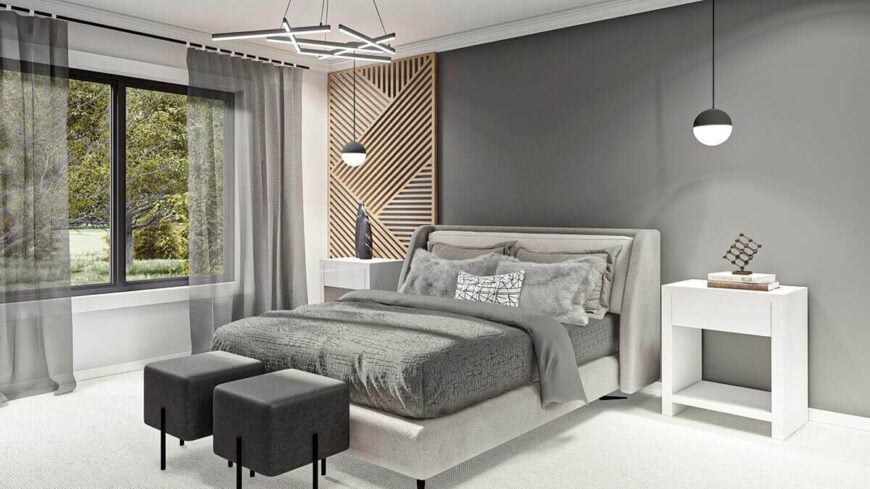
This bedroom design brings together a neutral palette with glossy, modern touches, anchored by a striking geometric headboard that adds visual interest. The pendant lights flanking the bed complement the contemporary vibe, while the minimalist nightstands enhance the room’s clean lines. Large windows framed by sheer curtains invite natural light, softening the space and connecting it with the outdoor scenery.
Double Sinks and Geometric Tile Make a Bold Statement in This Bathroom
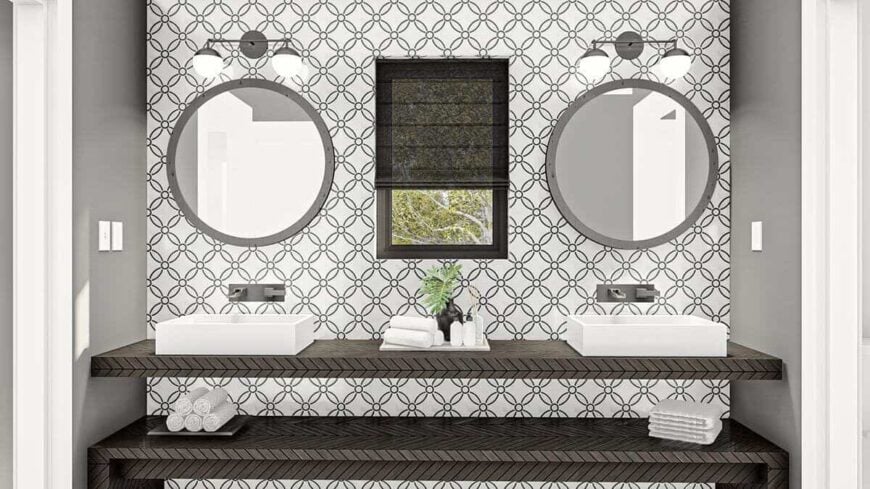
This bathroom design combines functionality with modern aesthetics, featuring double sinks set against a striking geometric tile backdrop. The round mirrors and polished wall-mounted faucets enhance the contemporary vibe, while dark wood accents add depth and contrast. Subtle lighting and a small plant bring warmth, creating a balanced and inviting space.
Source: Architectural Designs – Plan 623152DJ






