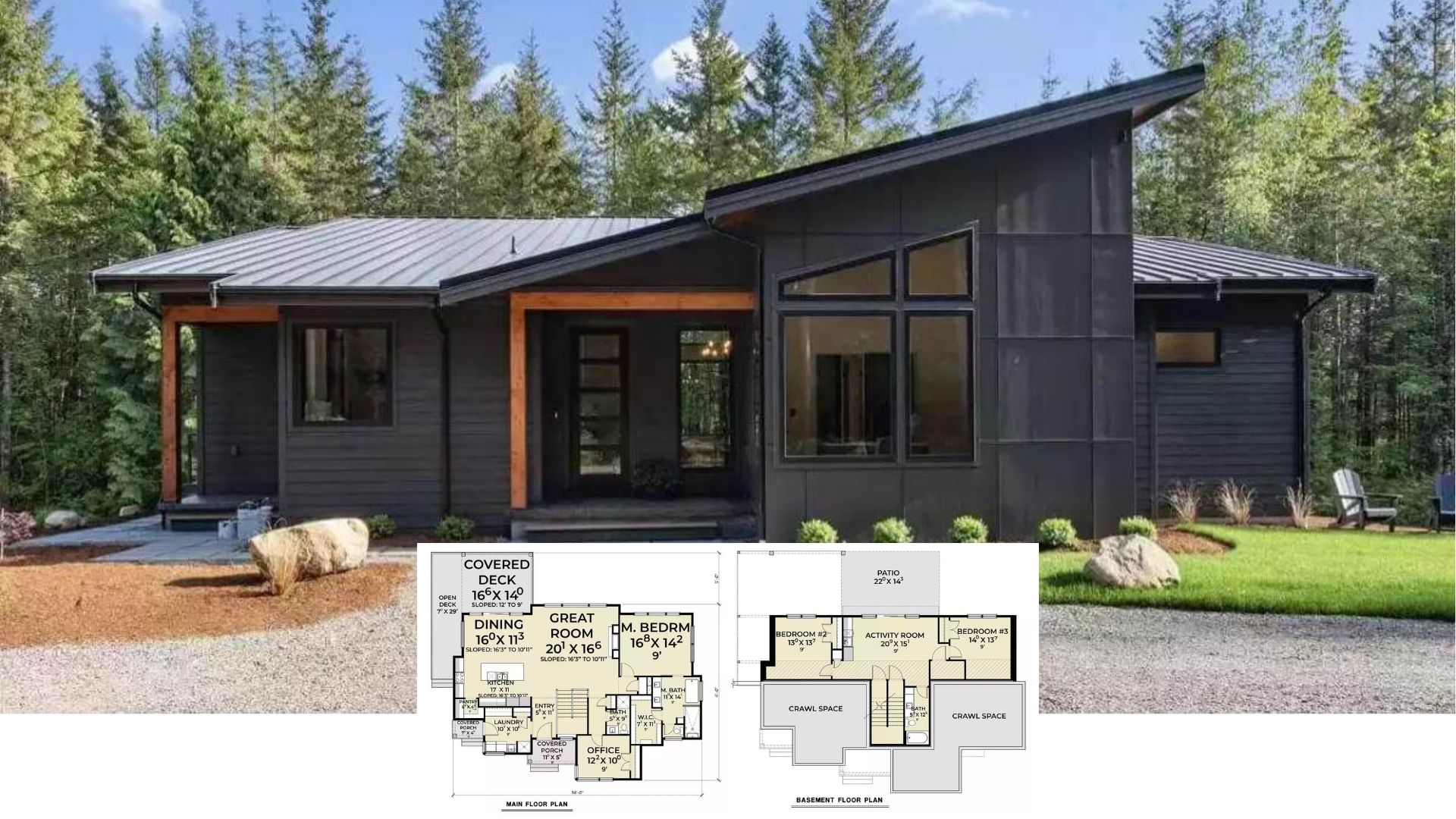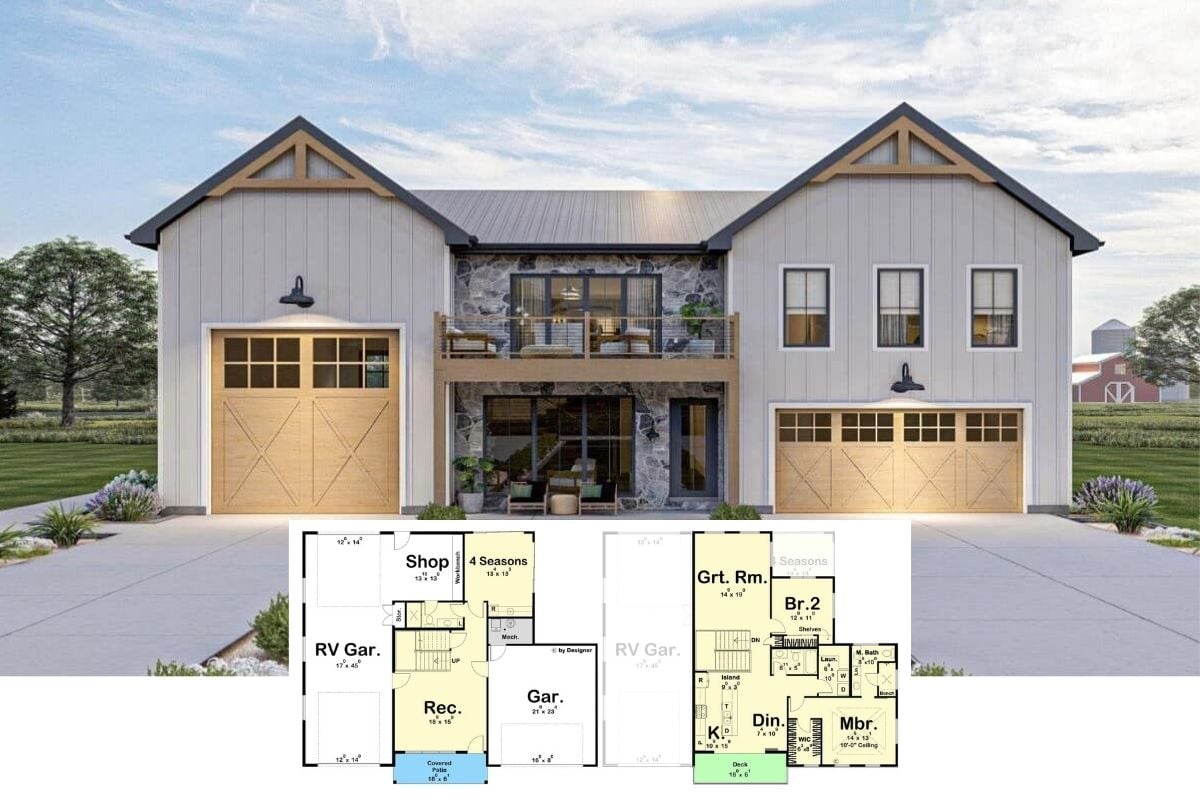Explore this beautifully crafted home, boasting 2,367 square feet of inviting space. With three well-appointed bedrooms, two bathrooms, and a versatile bonus room, this Craftsman-style residence perfectly melds traditional charm with modern functionality. Highlighted by a welcoming front porch, detailed gable accents, and rich wooden features, it’s a serene escape designed for family living.
Craftsman Charm with an Inviting Front Porch and Detailed Gable Accents
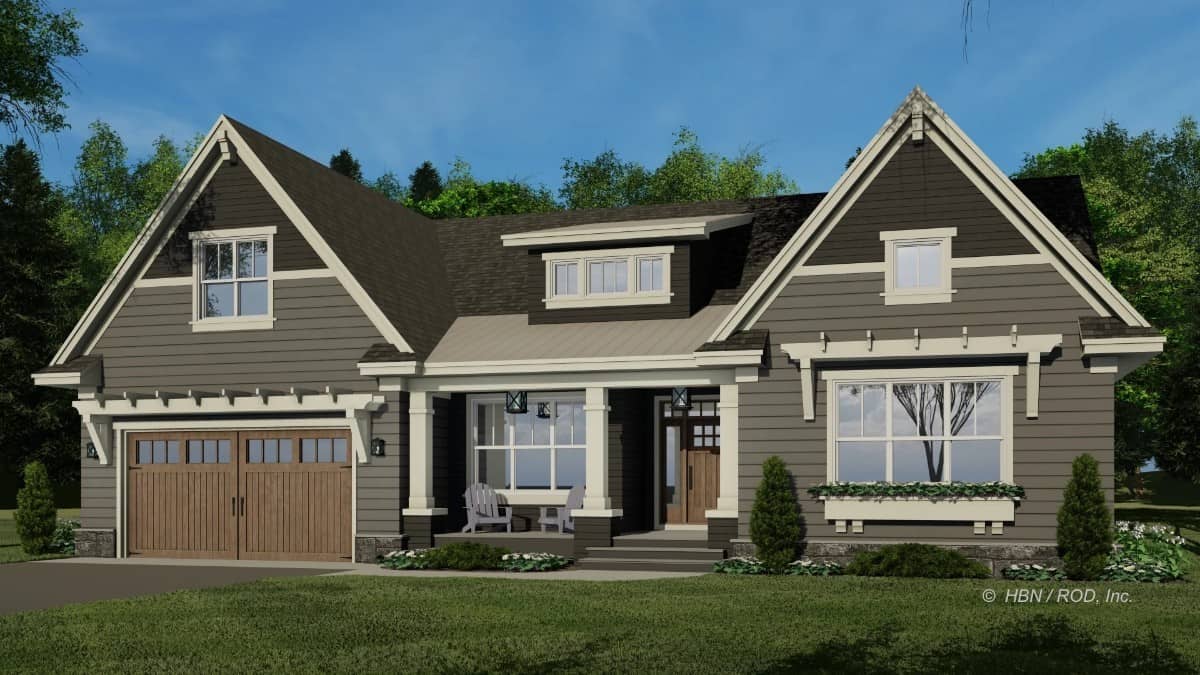
This home exemplifies the Craftsman style, characterized by its harmonious blend of earthy colors, intricate woodwork, and functional design elements. Every detail, from the inviting front porch to the spacious main floor, is meticulously planned to create an open, interactive space that fosters a seamless flow between rooms, making it ideal for relaxation and entertaining.
Explore the Spacious Main Floor Layout with Thoughtful Flow
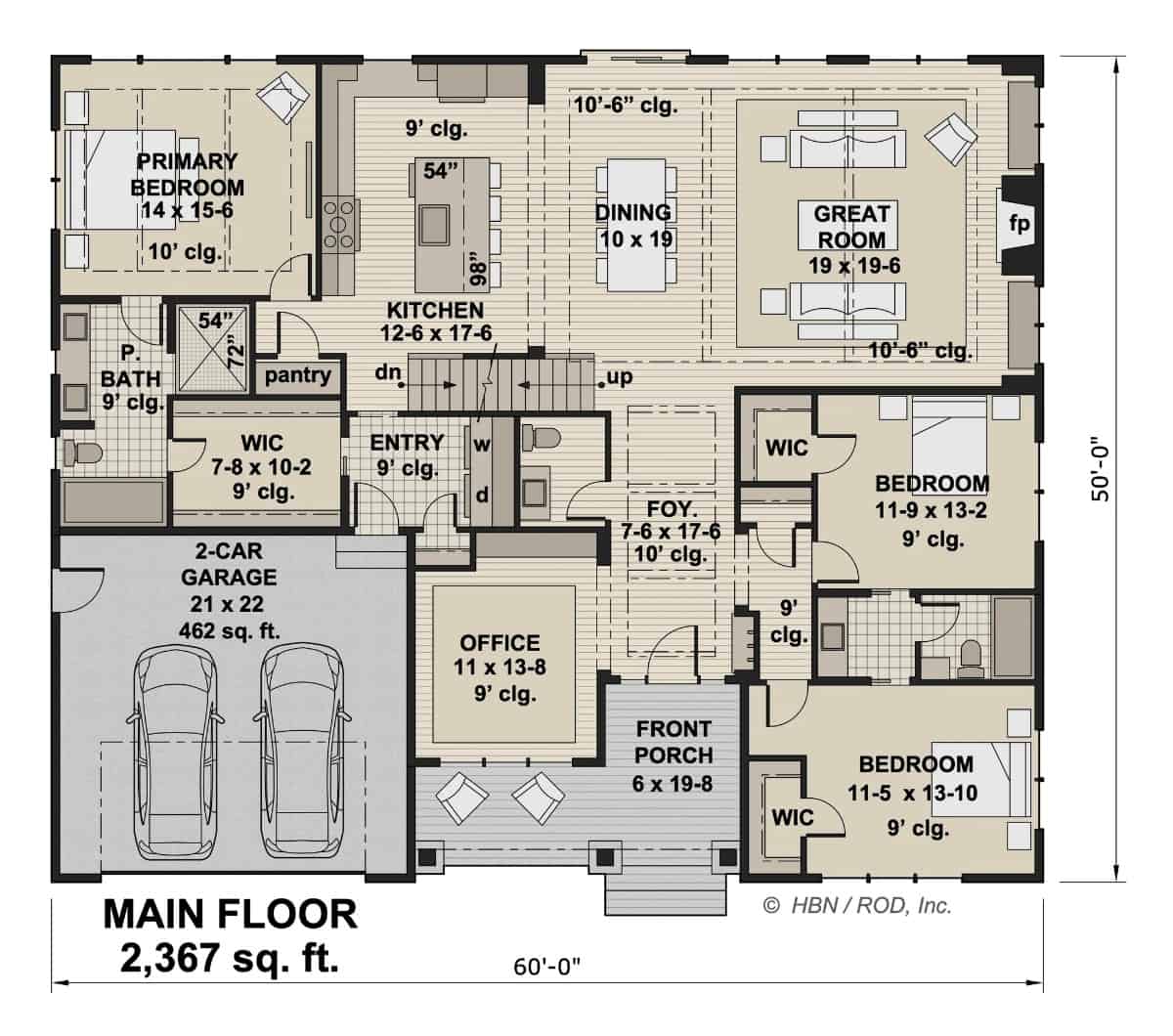
This detailed floor plan highlights the harmonious layout of the Craftsman-style home, totaling 2,367 square feet. Notice how the expansive great room connects to the dining area and the well-appointed kitchen, fostering an open, interactive living space. The main bedroom features a generous walk-in closet and en-suite bath, balancing privacy with accessibility, while two additional bedrooms share a bath, making it ideal for families.
Source: Royal Oaks Design – Plan HBN-22-002-PDF
Potential Unlocked: Discover the Spacious Bonus Room
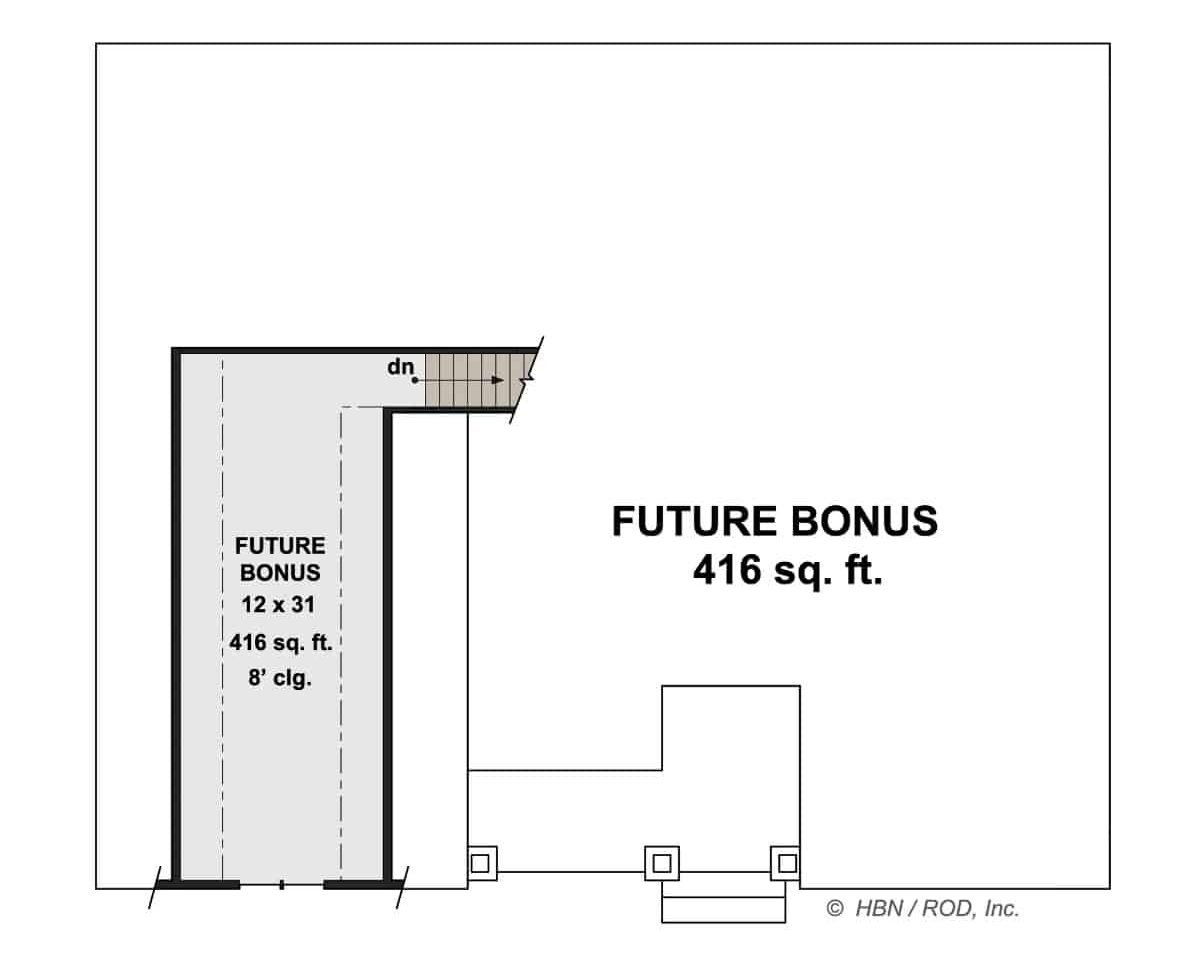
This floor plan highlights a versatile bonus room spanning 416 square feet, ideal for customization. Whether you envision a home office, playroom, or additional guest suite, the possibilities expand with the space. The central stairway offers seamless access, integrating this area effortlessly into the overall Craftsman-style design.
Source: Royal Oaks Design – Plan HBN-22-002-PDF
Relax on the Calm Patio of This Craftsman Retreat
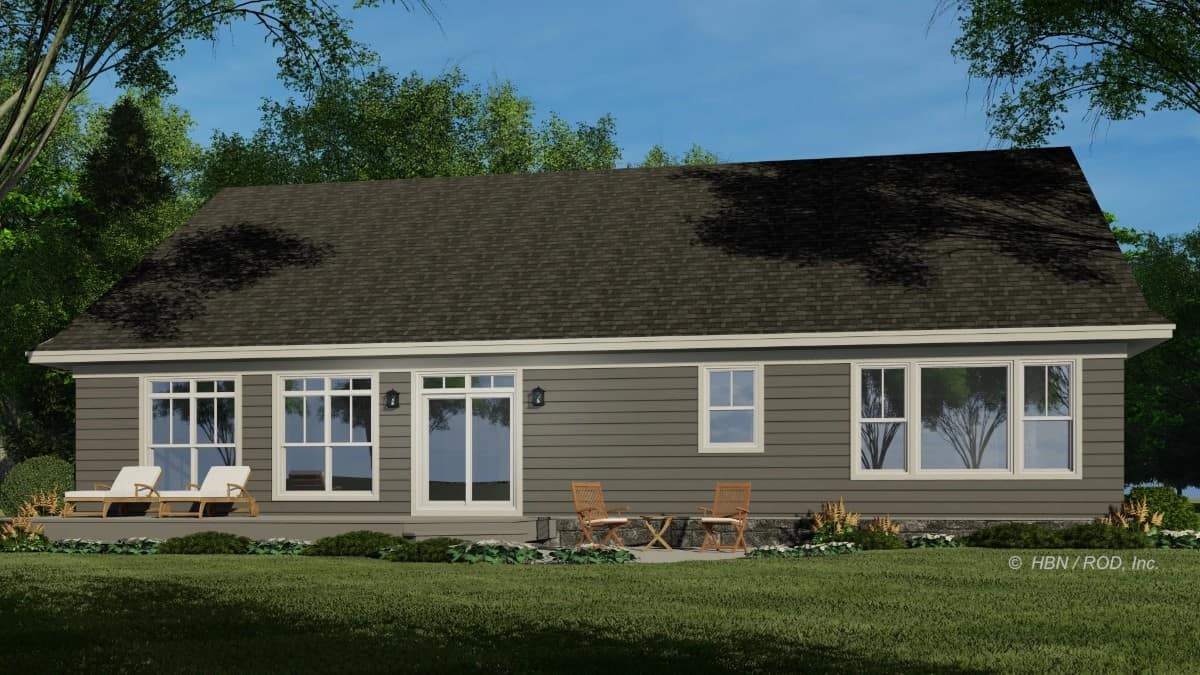
The Craftsman-inspired rear facade features large, symmetrically arranged windows that flood the interior with natural light. A quaint patio space offers room for outdoor seating, perfect for enjoying the surrounding greenery. The earthy siding and shingled roof blend seamlessly with the natural landscape, enhancing the home’s connection to its environment.
Timber Accents on This Craftsman Home’s Facade
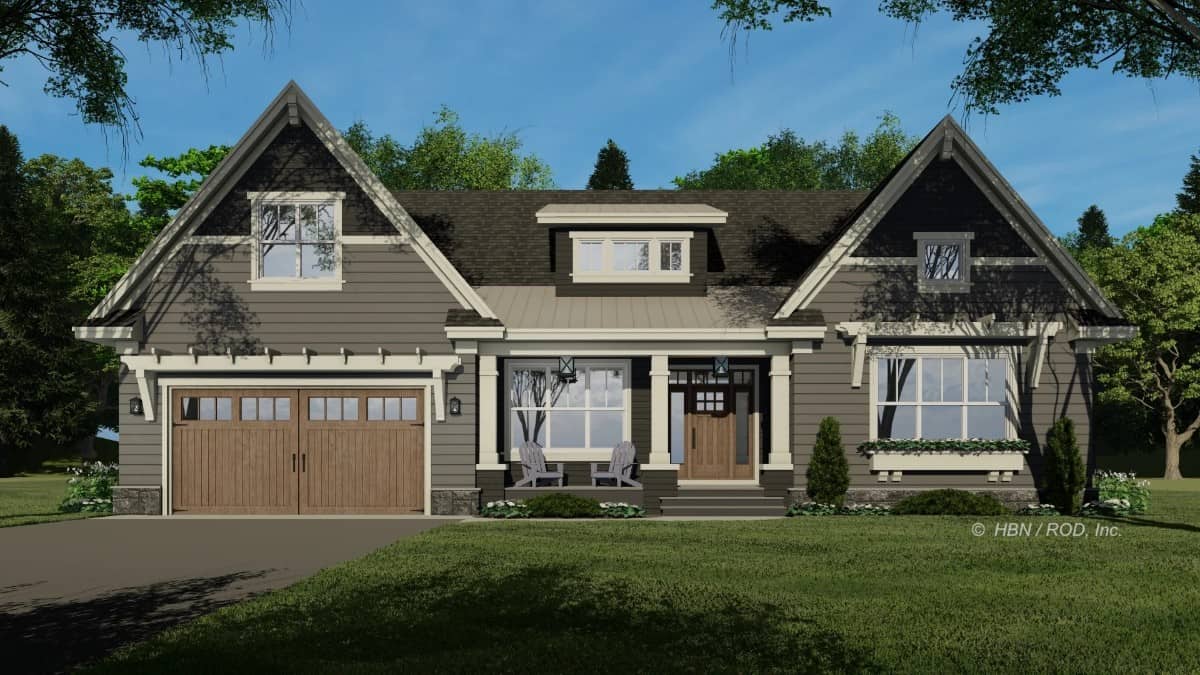
The Craftsman facade is enhanced by striking timber accents that frame the windows and door, giving the exterior a warm and inviting feel. Large windows and a symmetrical design ensure ample natural light, while the wooden garage doors add rustic charm. This combination of classic craftsmanship and modern elegance presents a picturesque and functional design.
Admire the Tall Columns and Inviting Entryway on This Craftsman’s Porch
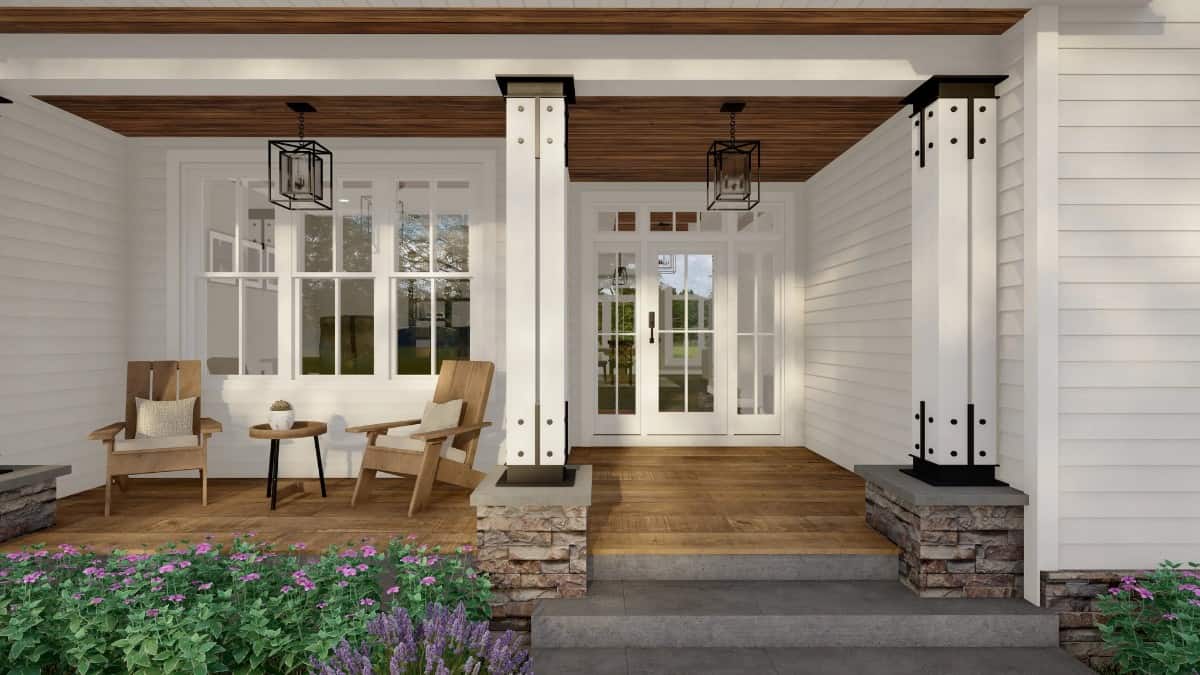
This charming porch draws you in with its tall, sturdy columns accented by modern fixtures. Combining wooden flooring and stone bases creates a warm and natural aesthetic typical of Craftsman design. Simple yet tasteful seating invites relaxation, while lush greenery at the steps adds a pleasant splash of color.
Living Room with Stone Fireplace and Stylish Ceiling Beams
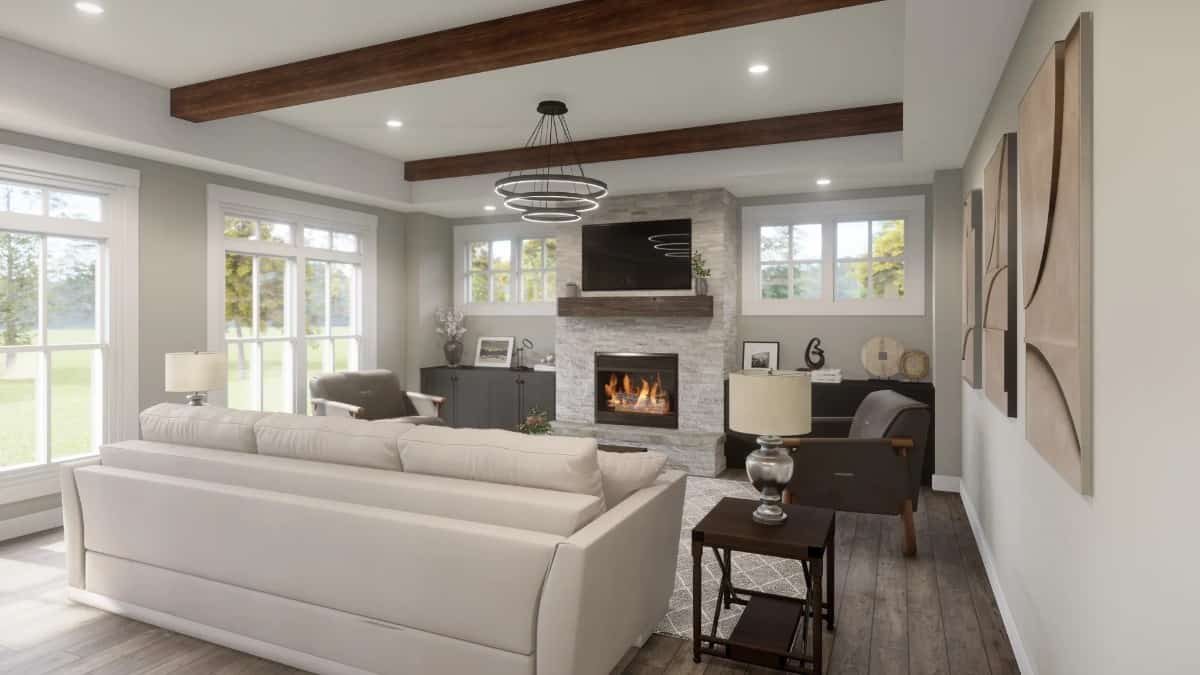
This inviting living room features a striking stone fireplace with an elegant focal point complemented by a sleek mantle. Exposed wooden beams add warmth and character to the ceiling, aligning with the home’s Craftsman style. Expansive windows frame the room, flooding it with natural light and enhancing the connection to the outdoor greenery.
Blending Style with Function: Dining and Living Space with Exposed Beams
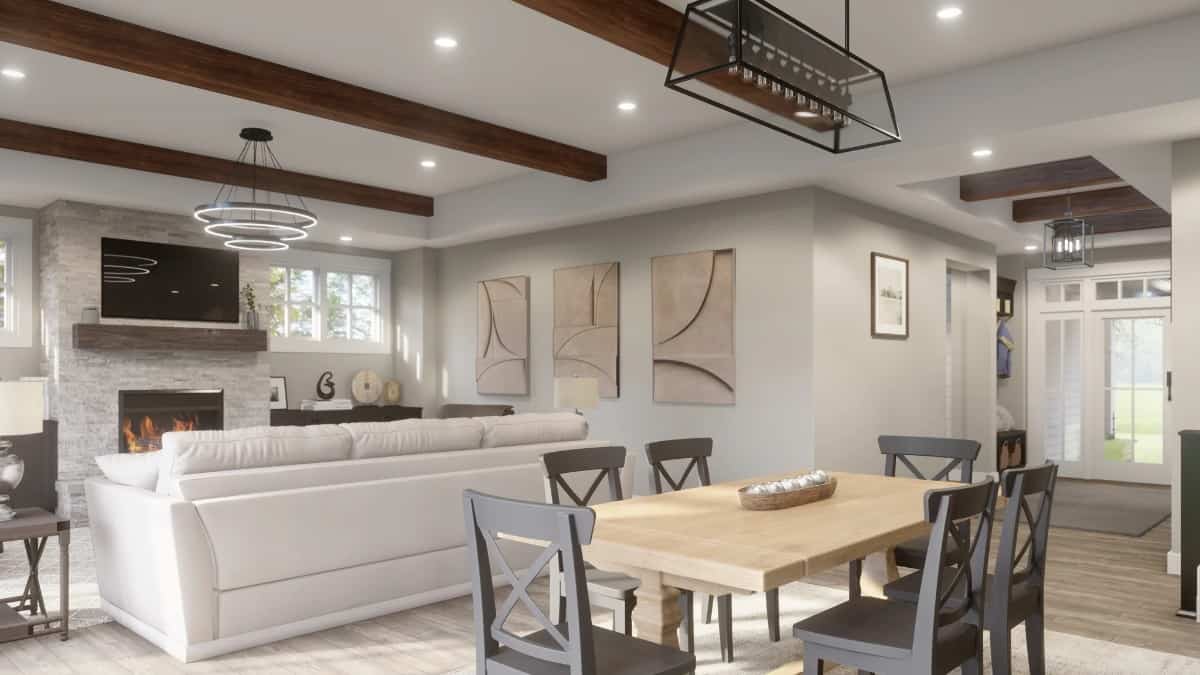
This lively open-concept space effortlessly merges dining and living areas, enhanced by the warmth of exposed wooden beams. The stone fireplace acts as a focal point, with its sleek mantle aligning perfectly with the room’s contemporary decor. Large windows ensure ample natural light, creating a bright, expansive atmosphere for family gatherings.
Check Out Those Exposed Beams in This Open Dining Area
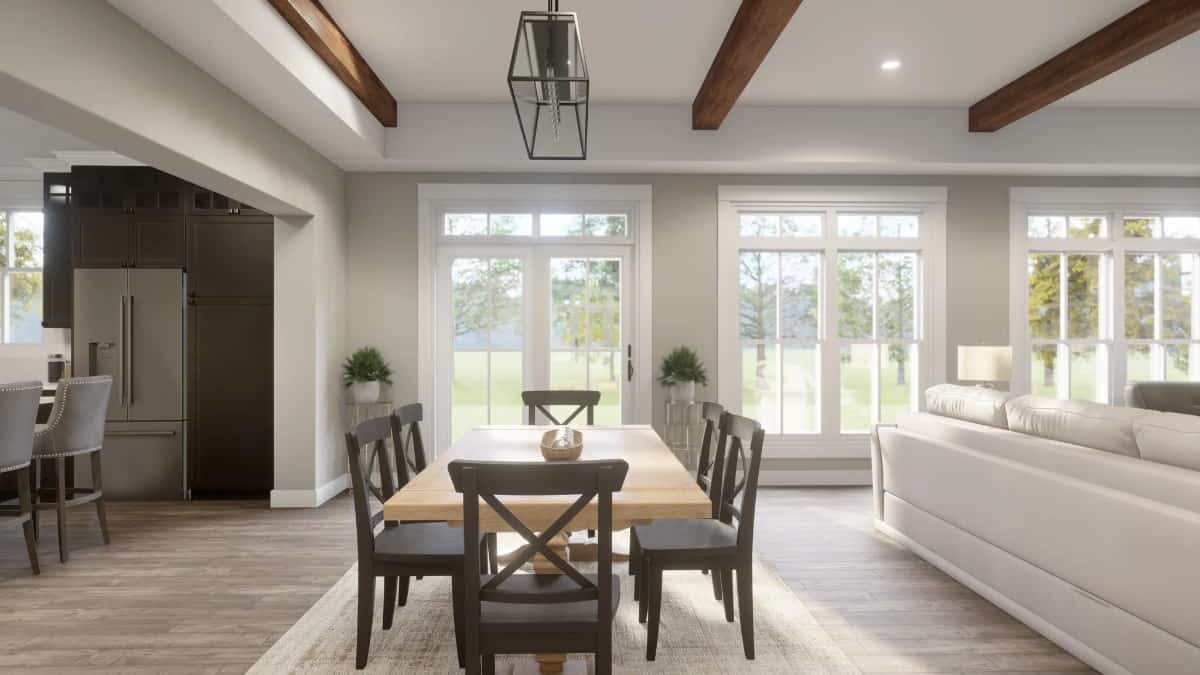
This dining area elegantly showcases exposed wooden beams that draw the eye upwards, adding warmth and character to the open space. The seamless transition from the kitchen to the dining and living areas emphasizes the home’s fluid design, fostering a sense of togetherness. Large windows flood the room with natural light, complementing the simple, modern furnishings that encourage a relaxed dining experience.
Dark Cabinets in This Chic Kitchen
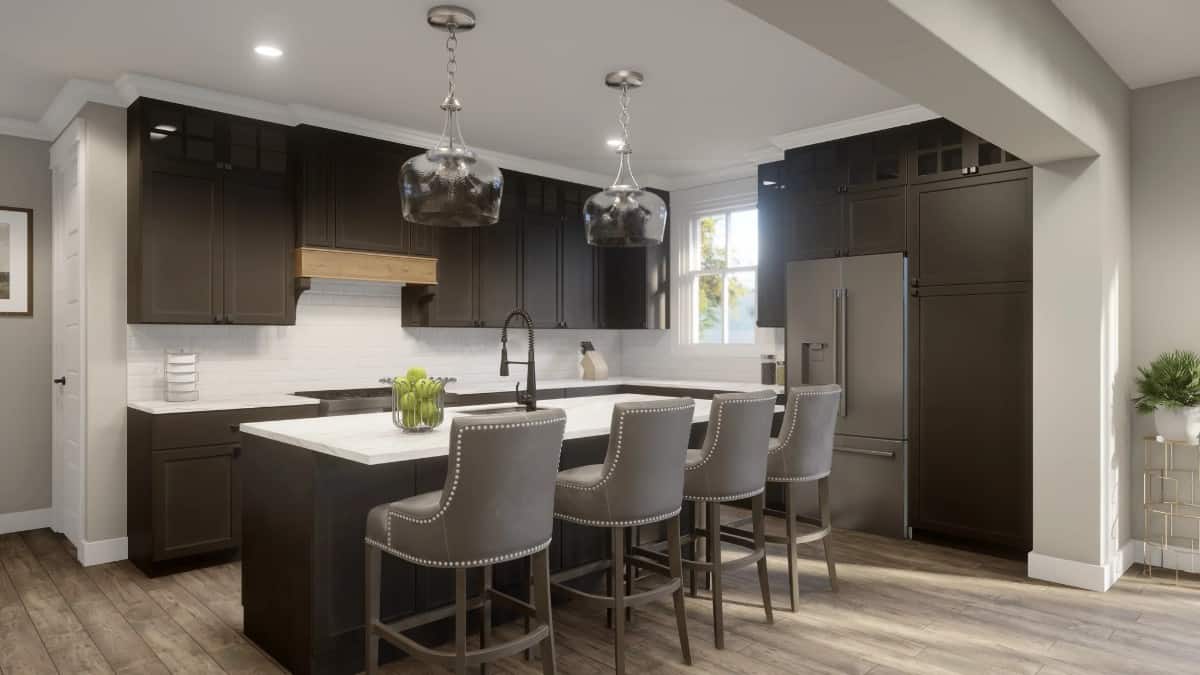
This kitchen features sleek dark cabinetry that provides a striking contrast against the light countertops and backsplash. The island is a central gathering spot, fitted with stylish bar stools and topped with modern pendant lights for a touch of elegance. Thoughtful storage solutions and high-end appliances seamlessly blend function with aesthetic appeal, making it a perfect space for culinary creativity.
Notice the Refined Ceiling Beams in This Serene Bedroom
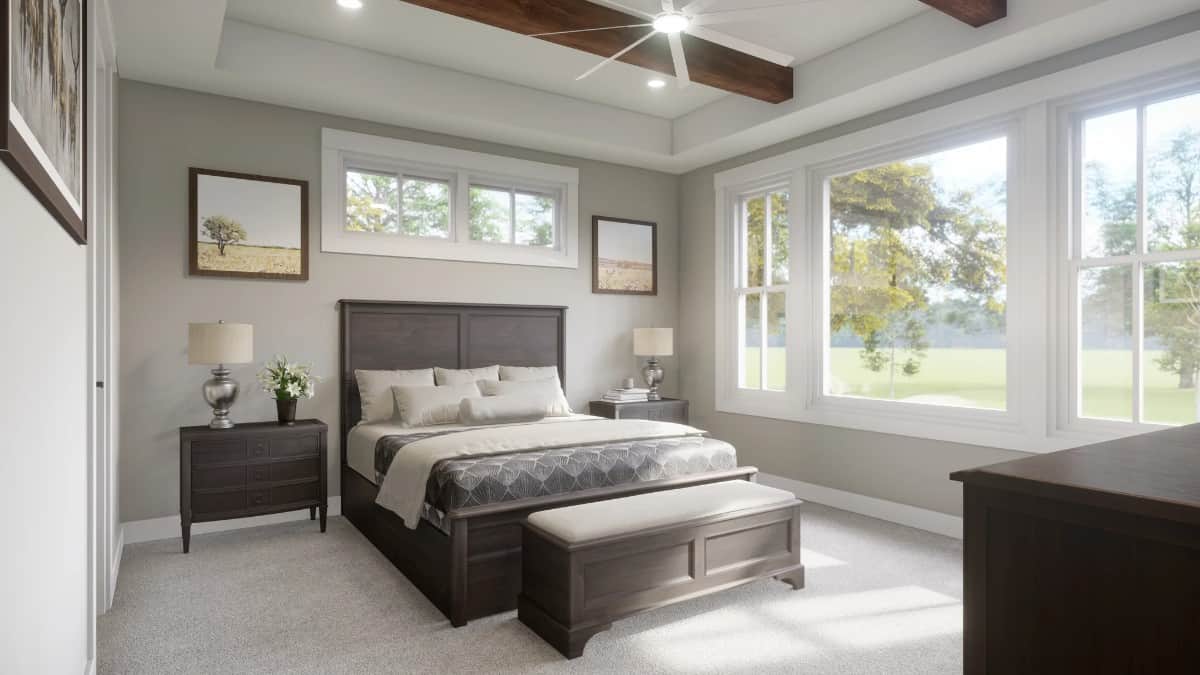
This bedroom exemplifies Craftsman elegance with its exposed wooden ceiling beams, adding warmth and sophistication. The large windows provide abundant natural light, inviting the beauty of the outdoors inside and highlighting the room’s soothing color palette. Thoughtful furniture placement and minimal decor create a peaceful oasis perfect for relaxation.
Take a Peek at the Polished Double Vanity in This Stylish Bathroom
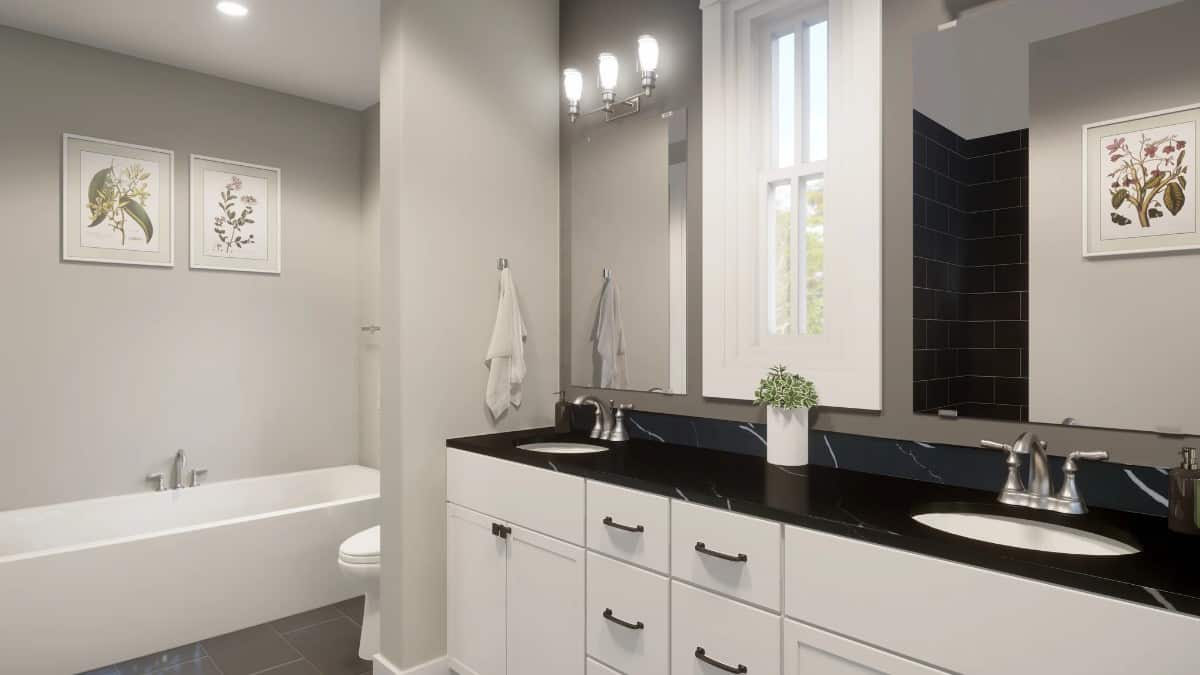
This contemporary bathroom design features a striking black countertop that beautifully contrasts with the white cabinetry, highlighting the sophisticated double vanity. The clean lines and minimalistic fixtures are complemented by botanical artwork, adding a natural elegance to the space. Light from the modest yet elegant fixtures above creates a bright ambiance, accentuating the thoughtful balance between function and style.
You’ll Love the Minimalist Vibe in This Home Office
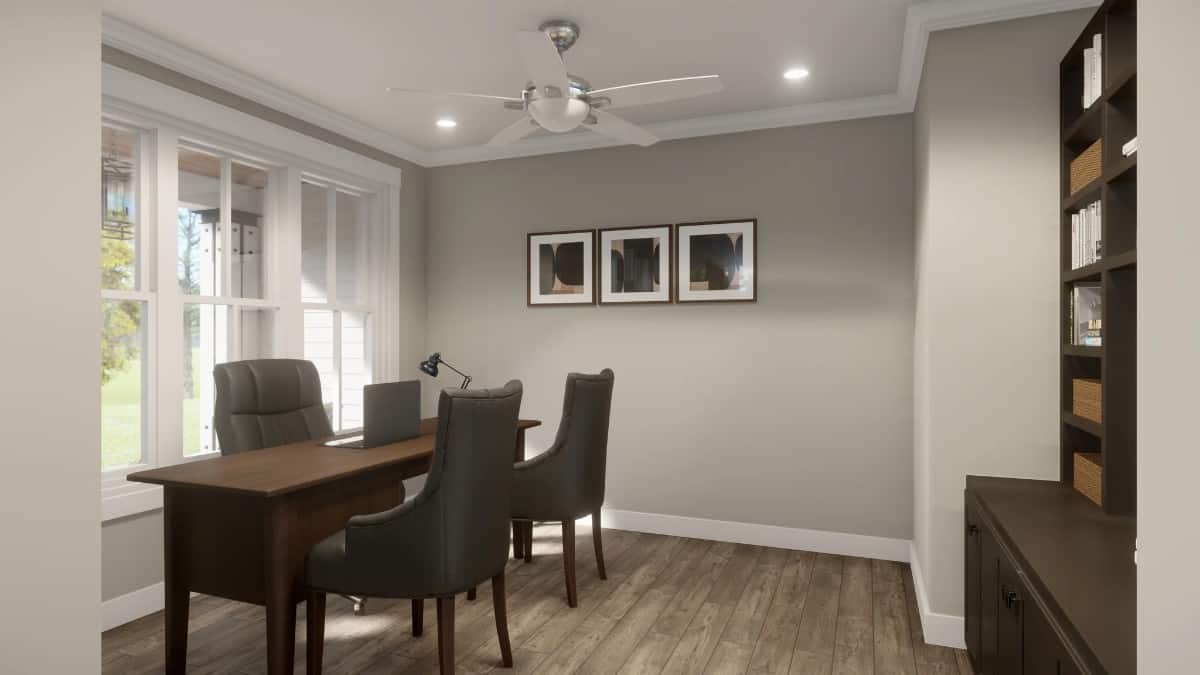
This home office features a streamlined design focusing on functionality, highlighted by a sturdy wooden desk and sleek chairs. Modern artwork and ample shelving complement the neutral color palette, perfect for organized storage. Expansive windows allow natural light to pour in, creating an inviting space for productivity.
Discover the Minimalist Serenity in This Bright Bedroom
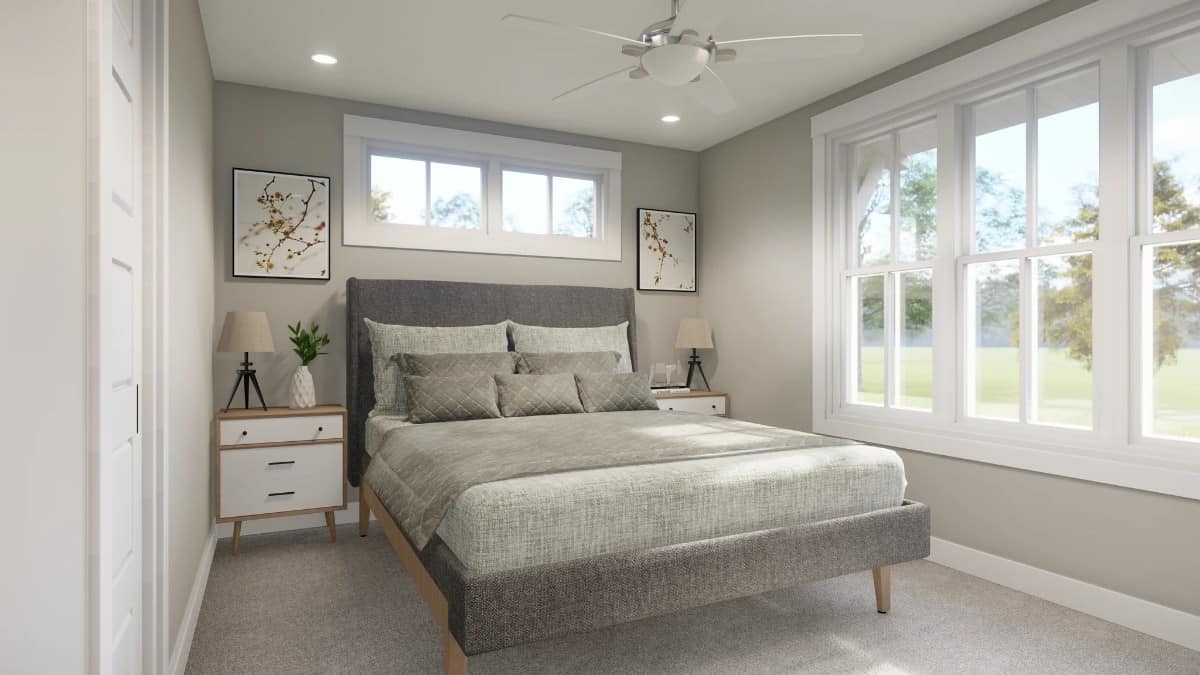
This bedroom boasts a calming palette of soft grays and whites, with clean lines and minimal decor enhancing the soothing atmosphere. A large window floods the room with natural light, highlighting the simple yet stylish furnishings. Thoughtful details like the modern ceiling fan and botanical artwork add subtle flair without overwhelming the space.
Admire the Botanical Artwork Above This Bedroom’s Plush Bed
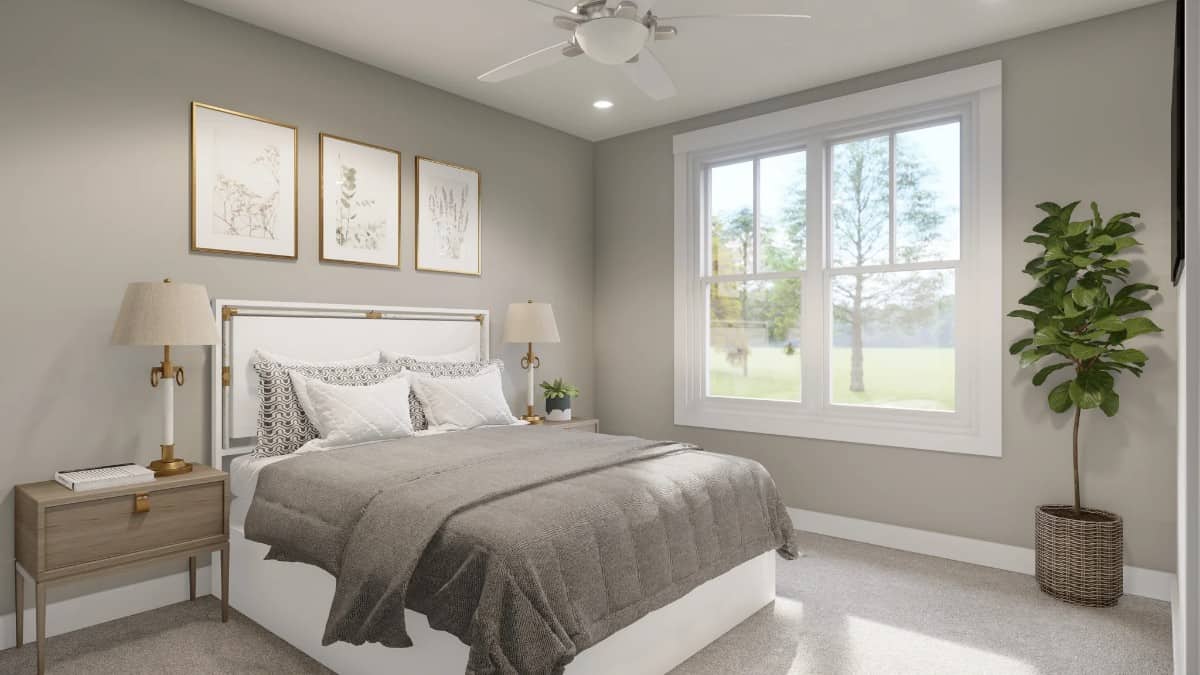
This bedroom is a harmonious blend of simplicity and elegance, featuring a soft gray palette that enhances its tranquil atmosphere. The botanical artwork above the bed creates a focal point that combines the room’s natural aesthetic. Large windows flood the space with light, highlighting the cozy textiles and understated decor.
Spot the Clever Storage in This Compact Laundry Room
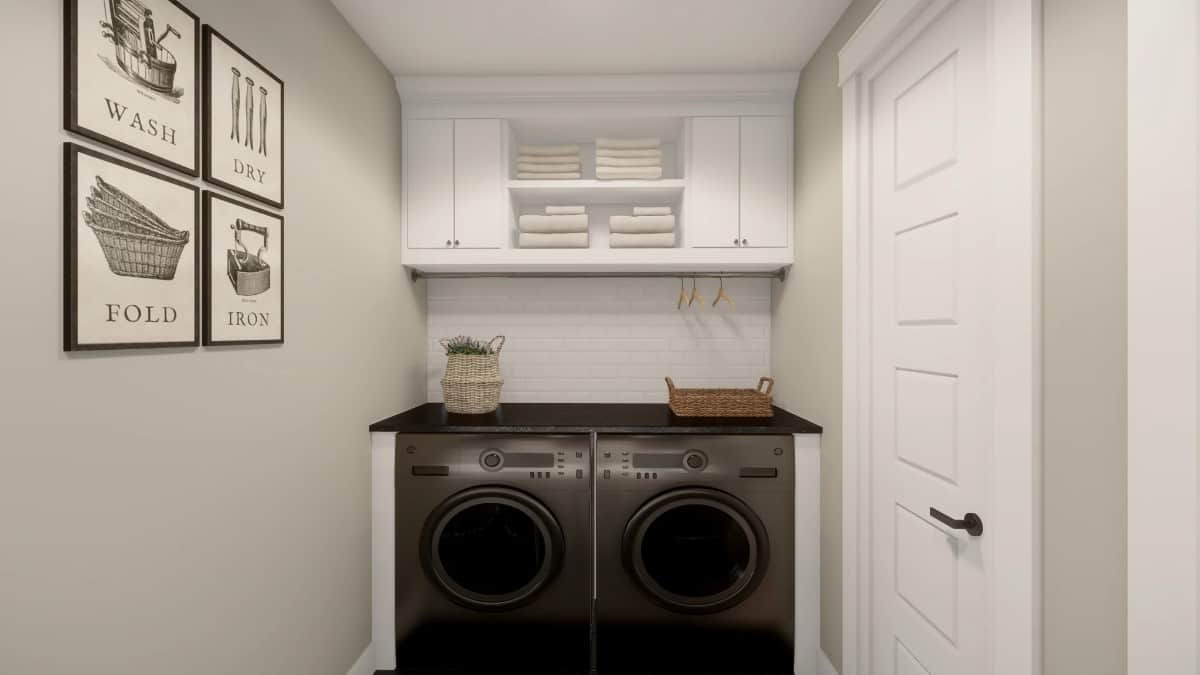
This laundry room makes the most of its space with an efficient design, featuring sleek black countertops atop modern washers and dryers. The overhead shelves offer practical storage for linens and essentials, while charming wall art adds a personal touch. A neutral color palette and subway tile backsplash bring a touch of Craftsman style to the valuable space.
Imagine the Possibilities in This Expansive Attic Space
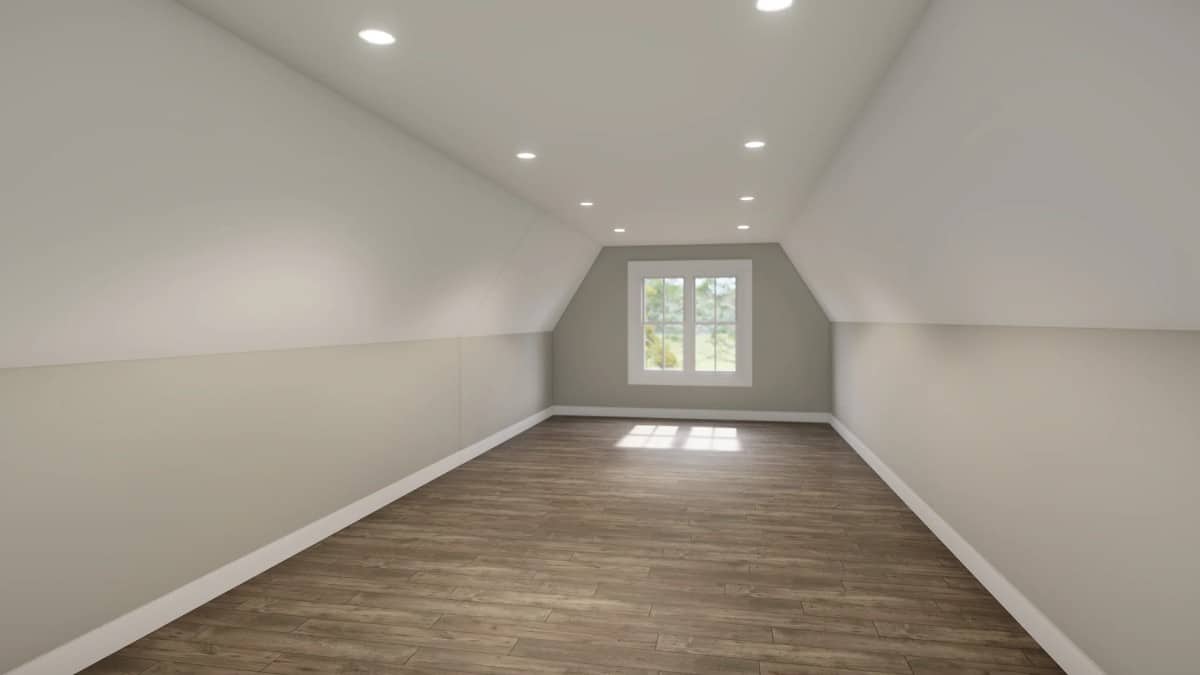
This spacious attic room, with its sloped ceilings and neutral palette, offers a blank canvas for creativity. Recessed lighting ensures ample illumination, while the large window brings in natural light and frames the view outside. Whether transformed into a cozy hideaway or practical studio, this versatile space complements the home’s Craftsman charm.
Explore the Functional Quality of This Modern Garage

This garage perfectly blends functionality and style, featuring sleek storage cabinets that neatly organize tools and equipment. The polished concrete floor and clean lines reflect a modern design ethos, while bright overhead lighting ensures practicality and visibility. It’s a space designed for utility and a well-maintained vehicle’s appreciation.
Source: Royal Oaks Design – Plan HBN-22-002-PDF

