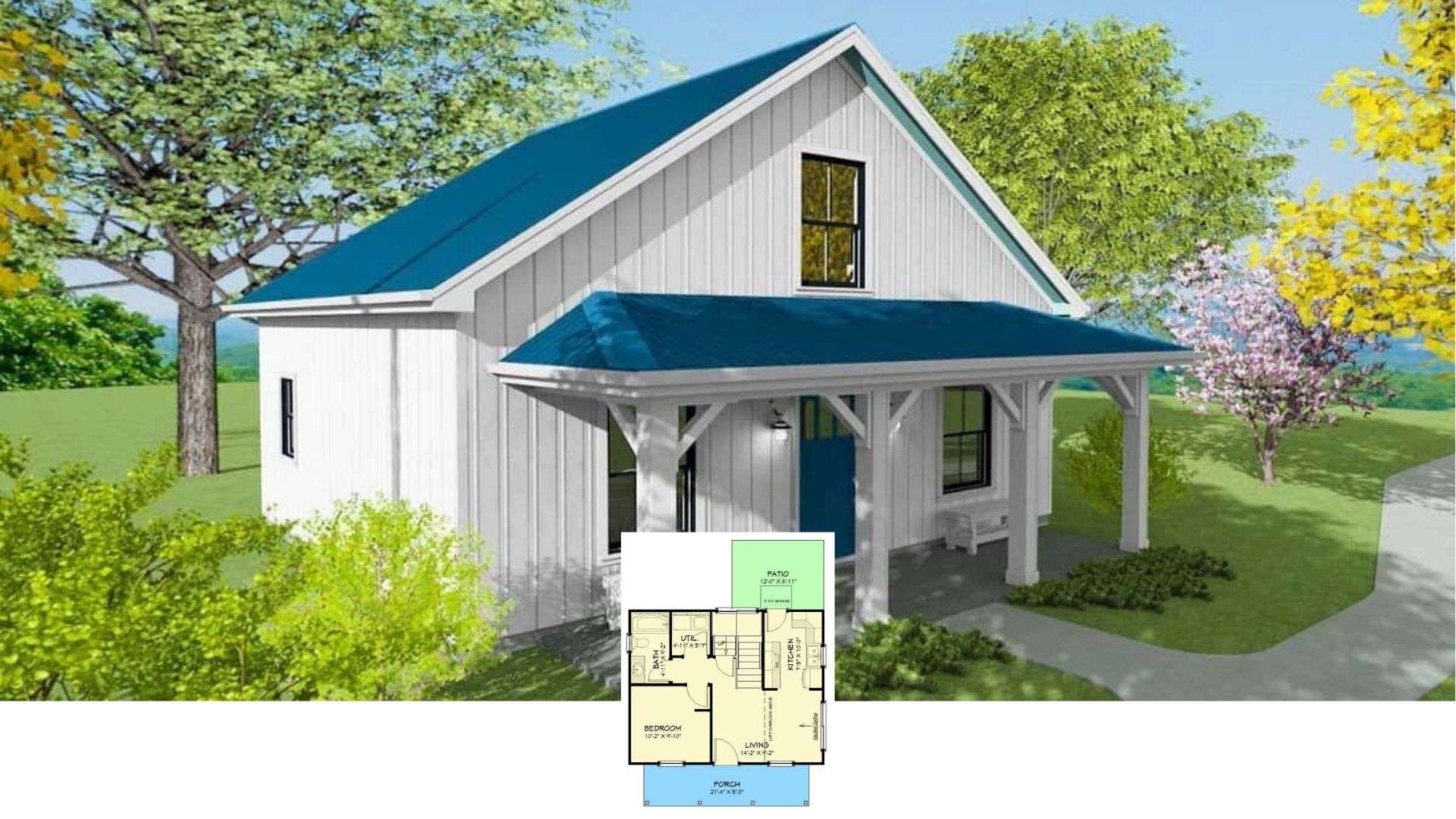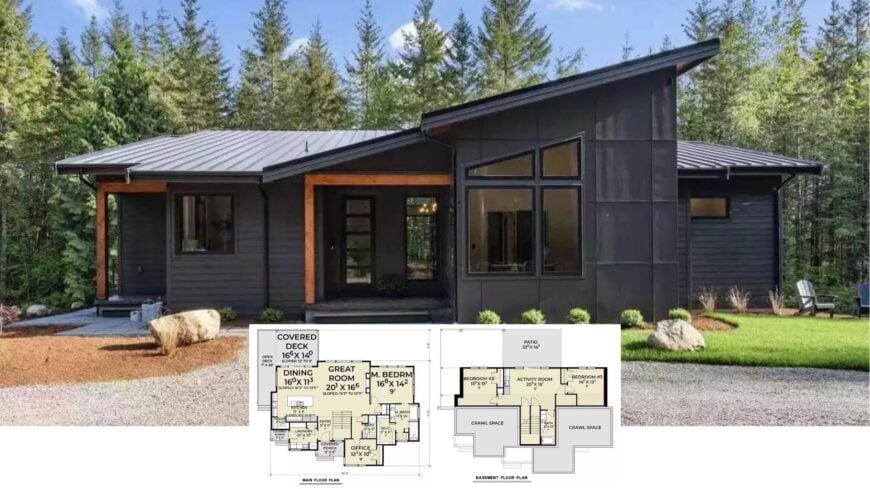
Our tour begins in a 2,783-square-foot retreat that pairs sharp, angular rooflines with wall-to-wall windows, wrapping three bedrooms and three bathrooms in forest views.
The main level is all about flow—vaulted great room, dining, and charcoal-toned kitchen spill onto a covered deck—while a walk-out basement tucks two secondary bedrooms beside a roomy activity lounge.
Upstairs, the primary suite and a glass-lined office enjoy quiet separation from the buzz below. Every inch celebrates its modern-cabin DNA without losing touch with the surrounding woods.
Contemporary Cabin Living with Dramatic Rooflines in a Woodland Setting
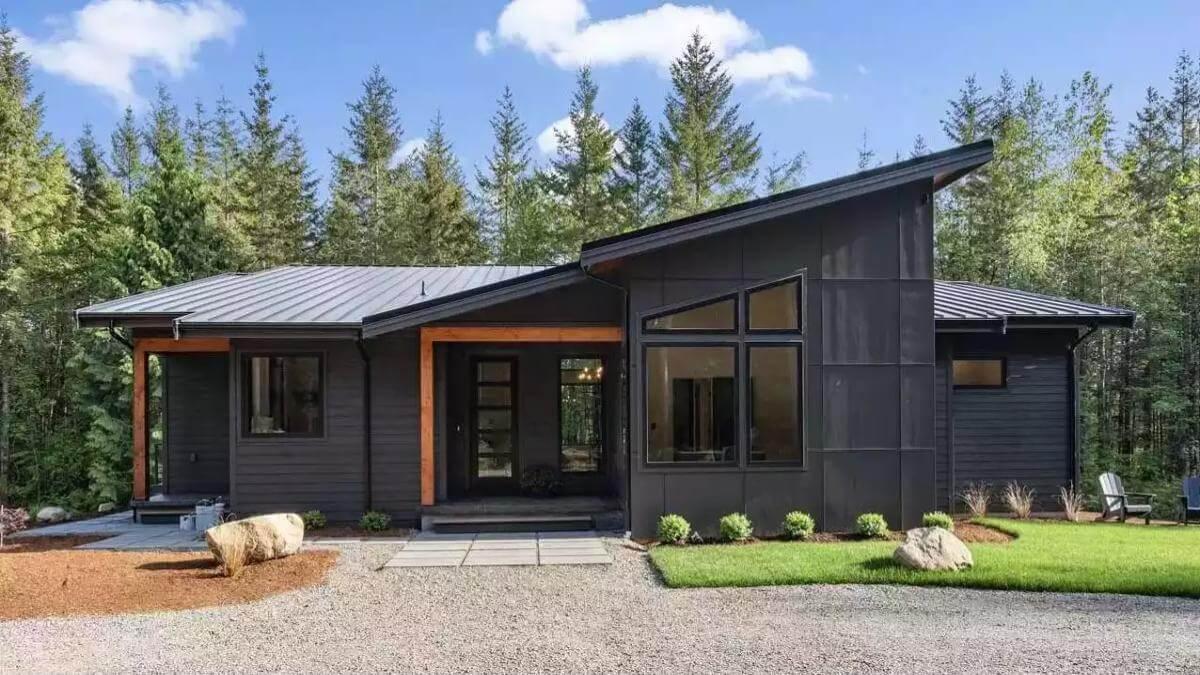
This is a contemporary cabin: think minimalist lines, dark horizontal siding, and oversized glazing, softened by timber accents that nod to classic lodge craftsmanship. The result is a home that feels current yet timeless, setting the stage for the floor-by-floor tour that follows.
Explore the Open-Concept Main Floor with Vaulted Ceilings
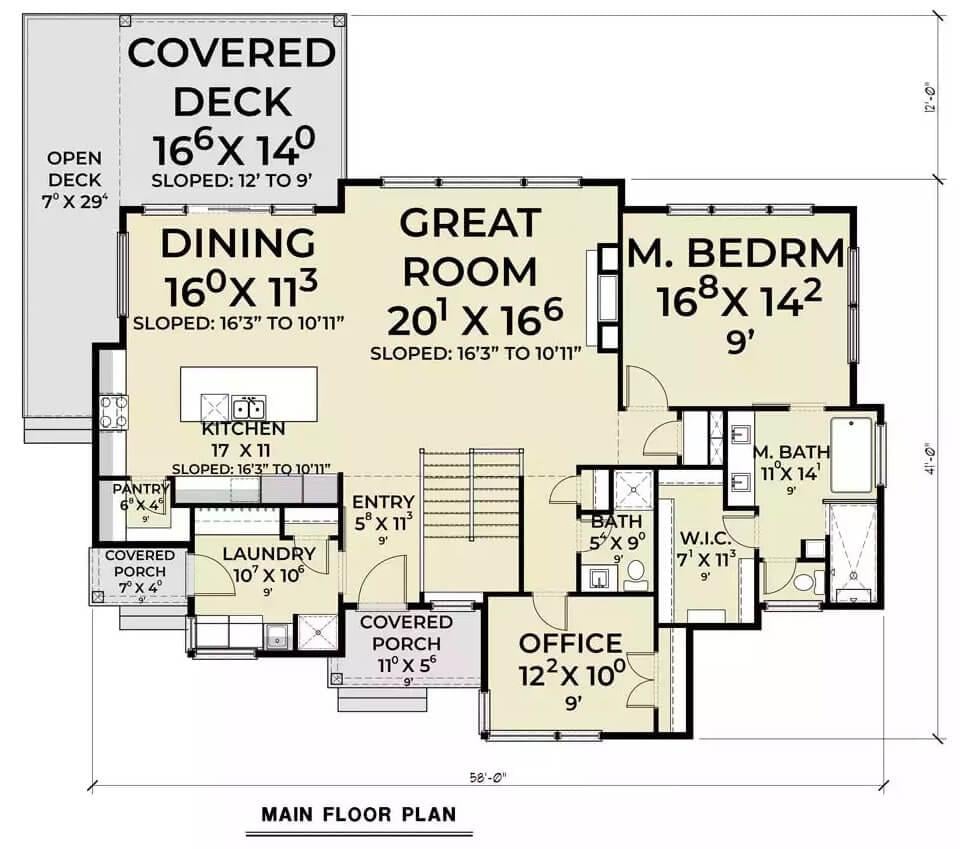
This floor plan showcases a thoughtfully designed open-concept living space, featuring a vaulted great room that seamlessly connects to the dining area and covered deck.
The kitchen, with its central location and adjacent pantry, is perfect for entertaining and everyday use. Private spaces are well-placed, with a master bedroom offering an en suite bath and a dedicated office for quiet work.
Check Out This Versatile Basement Layout with a Spacious Activity Room
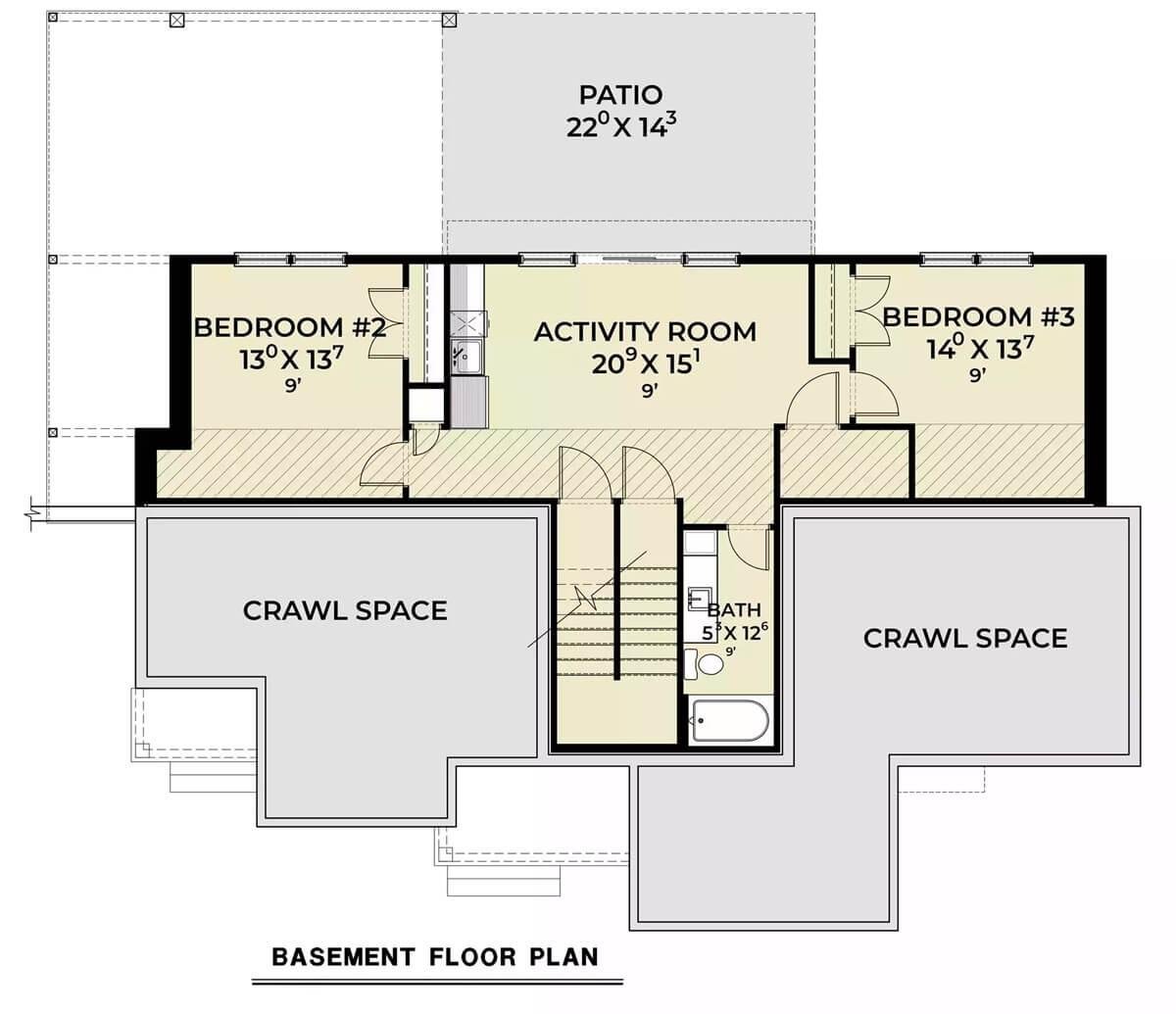
This basement floor plan offers two comfortable bedrooms and a generous activity room, ideal for recreational use or gathering with friends. The layout provides easy access to a 22′ x 14′ patio, enhancing indoor-outdoor living. Cleverly placed crawl spaces maximize storage while maintaining a sleek, functional design.
Source: The House Designers – Plan 9348
Wow, Check Out the Stylish Entryway with Glass Paneled Door
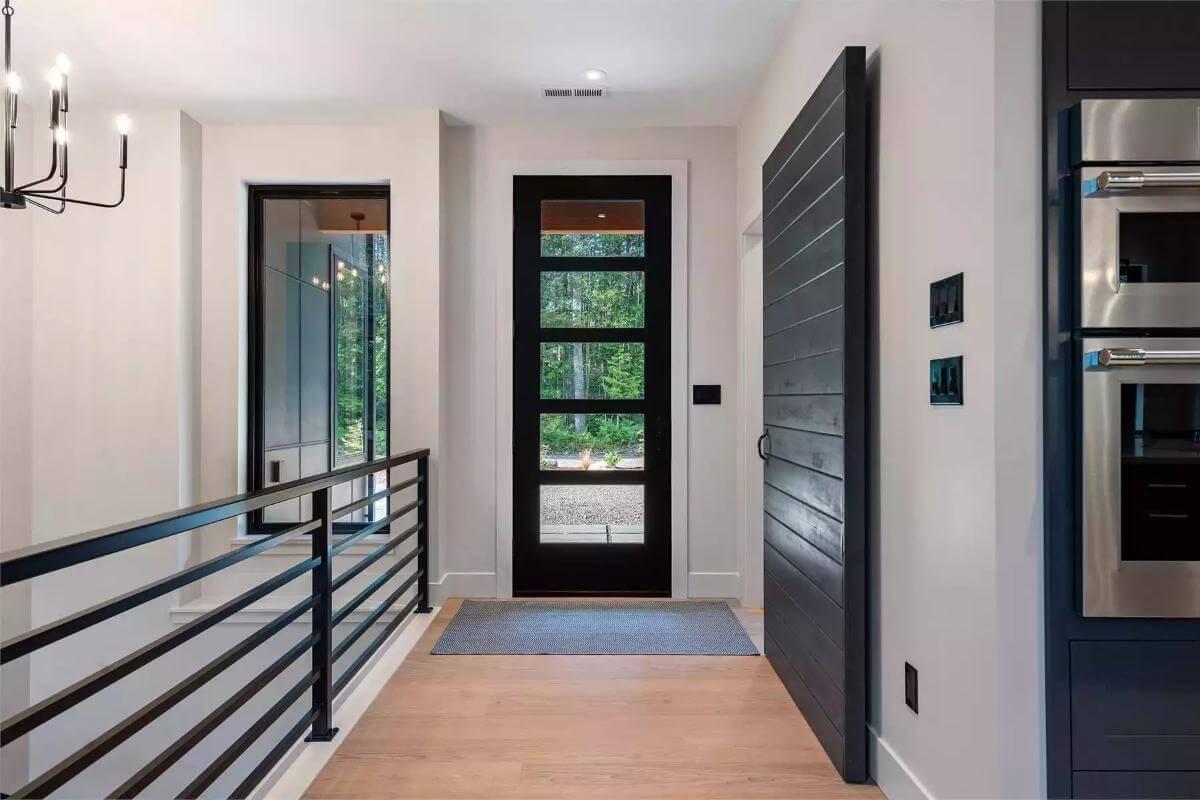
This entryway combines modern design with clean lines, featuring a striking glass-paneled door that welcomes natural light.
A black horizontal slat railing adds a contemporary touch, echoing the linear design of the adjacent shiplap wall. Stainless steel appliances peek from the kitchen, hinting at a seamless flow between spaces.
Relax in This Light-Filled Living Room with Forest Views
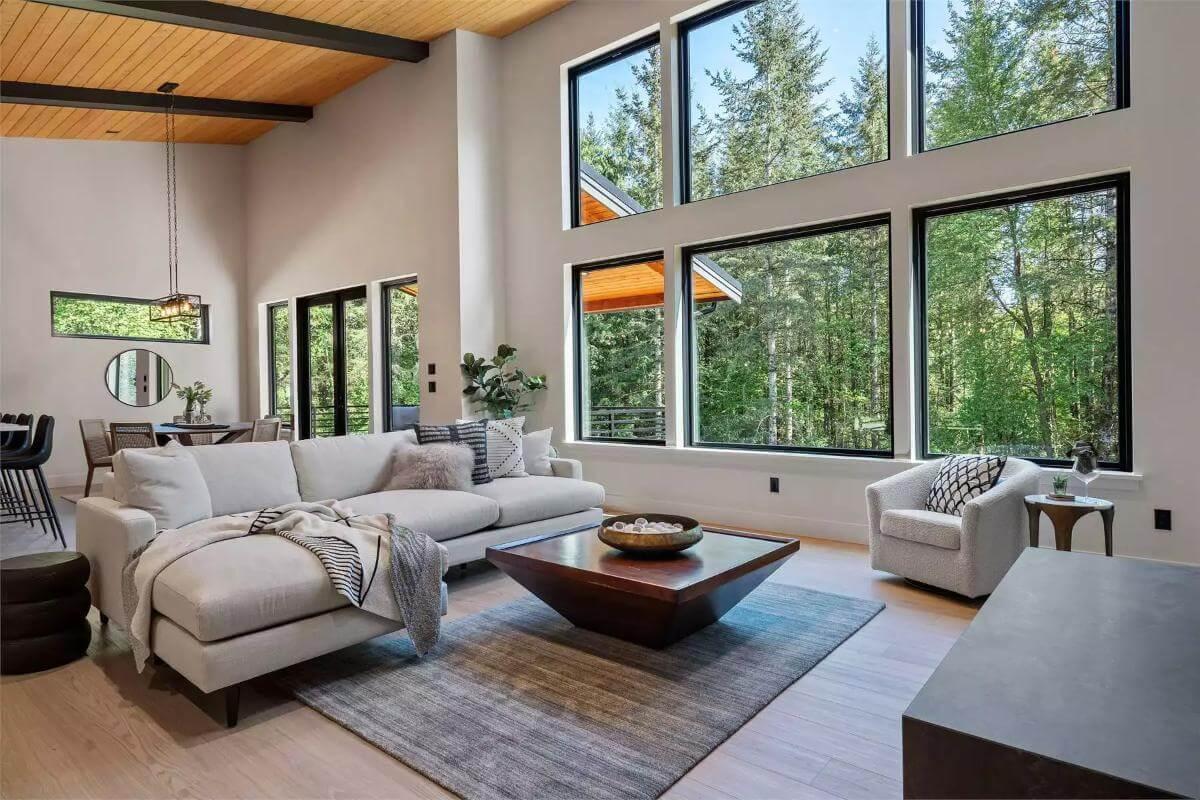
Expansive windows dominate this living room, flooding the space with natural light and offering serene views of the lush forest beyond.
The vaulted ceiling with exposed beams and wood accents adds warmth, creating a balance with the natural surroundings. A plush sectional invites relaxation, while a geometric coffee table adds a modern touch to the rustic elegance.
Explore the Charcoal Kitchen with Bold Beams Overhead
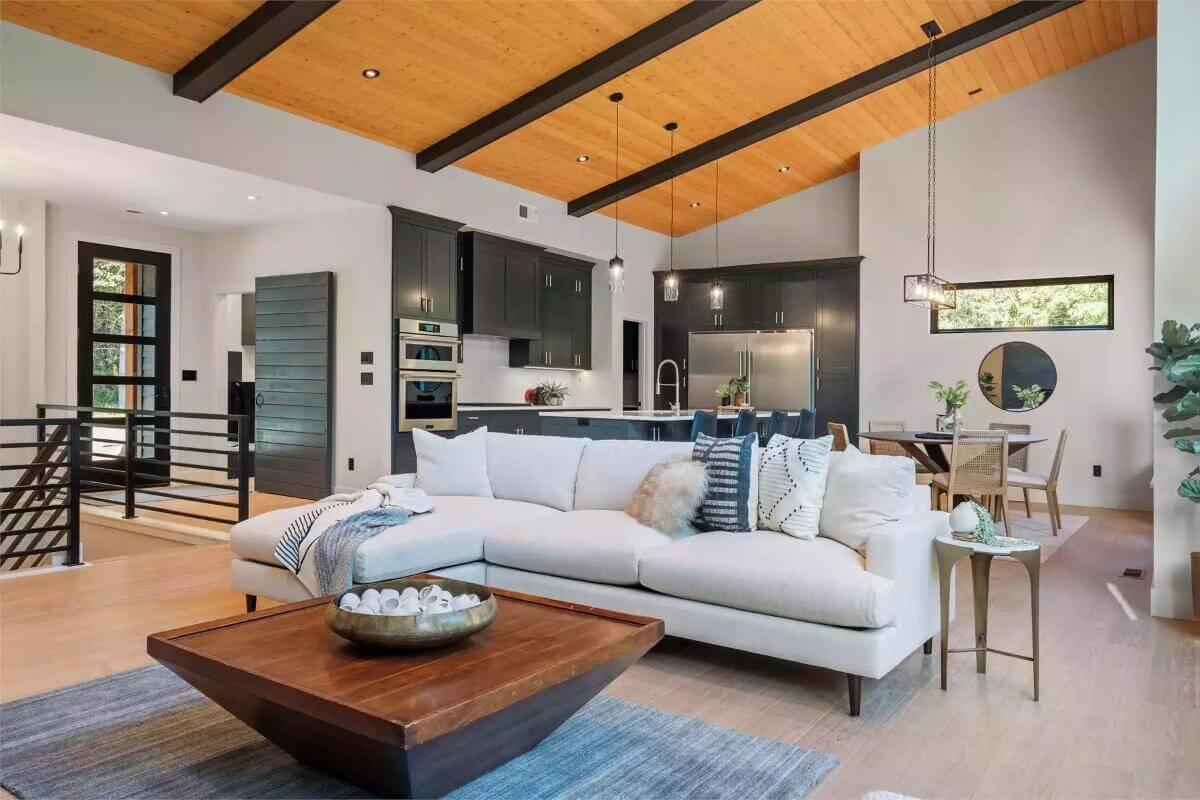
In this open-concept space, the kitchen’s charcoal cabinetry contrasts beautifully with the natural wood ceiling, framed by striking black beams.
A large sectional anchors the living area, emphasizing comfort, while pendant lights add modern flair above the island. A dining table near a window offers a cozy spot to enjoy meals with a view, merging rustic and contemporary elements seamlessly.
Take In the Statement Fireplace Against a Dramatic Wall
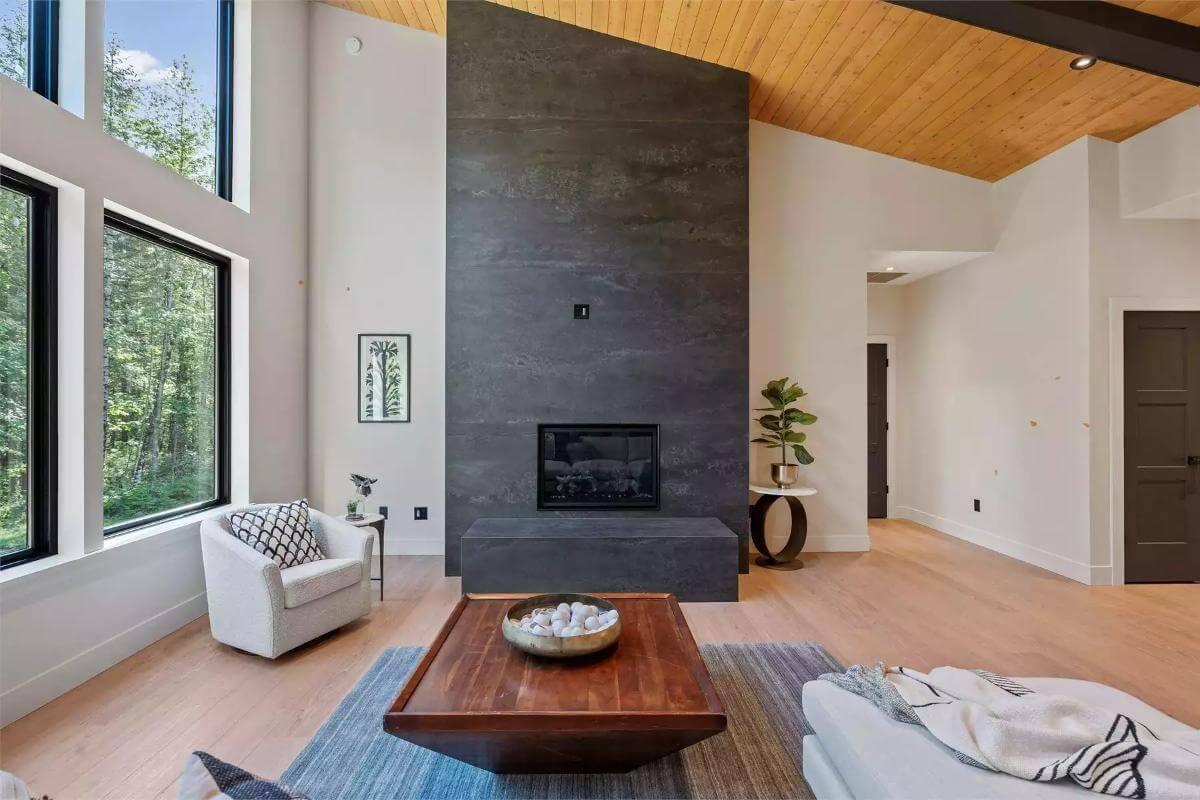
This living room features a dark stone fireplace that creates a striking focal point within the space. The expansive windows allow natural light to flood in, highlighting the warm wood ceiling and softly contrasting with the sleek modern elements.
A simple yet elegant seating arrangement complements the relaxed atmosphere, encouraging restful moments in this well-designed setting.
Explore a Kitchen with Navy Cabinets and Light Wood Ceiling
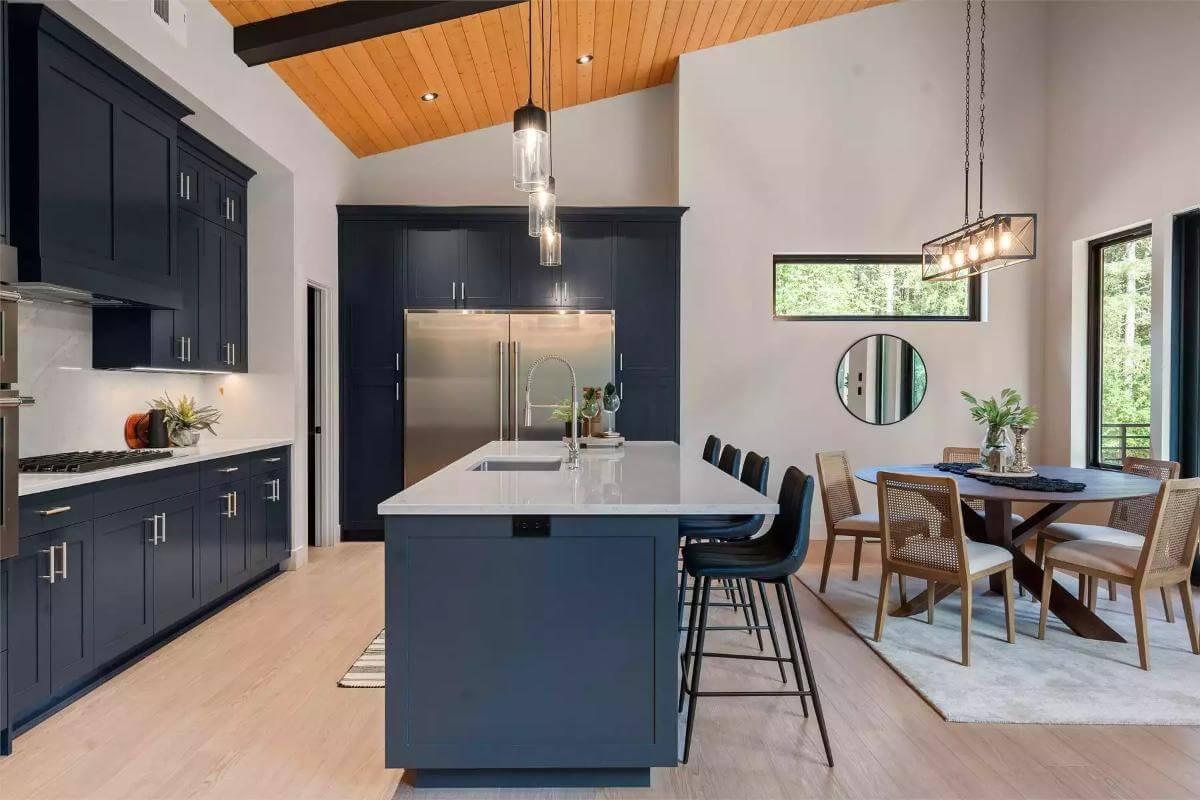
This kitchen embraces a striking navy color palette, where the cabinetry provides a bold contrast to the light wood ceiling. A large island, perfect for casual dining, centers the space and is flanked by modern bar stools.
Adjacent, a cozy dining nook features a round table and woven chairs, inviting intimate gatherings with a view of the surrounding forest through expansive windows.
Wow, Look at the Bold Contrast of Black Cabinets and Light Wood Ceiling
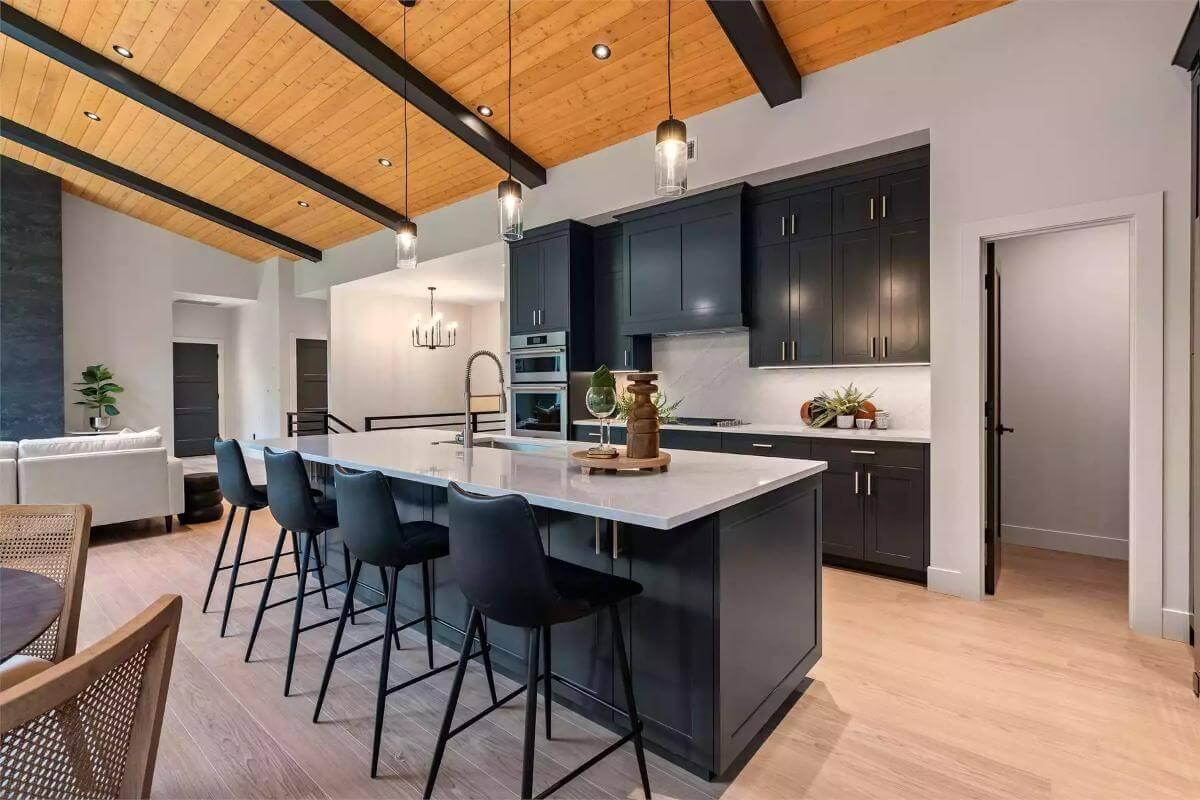
This modern kitchen pairs striking black cabinetry with a warm, inviting wood ceiling, highlighted by sturdy black beams. Sleek pendant lights illuminate the spacious island, offering ample space for casual dining or food preparation.
The open floor plan seamlessly connects to the adjacent living area, creating an ideal environment for both entertaining and everyday family life.
Inviting Dining Area Overlooking Wooded Serenity
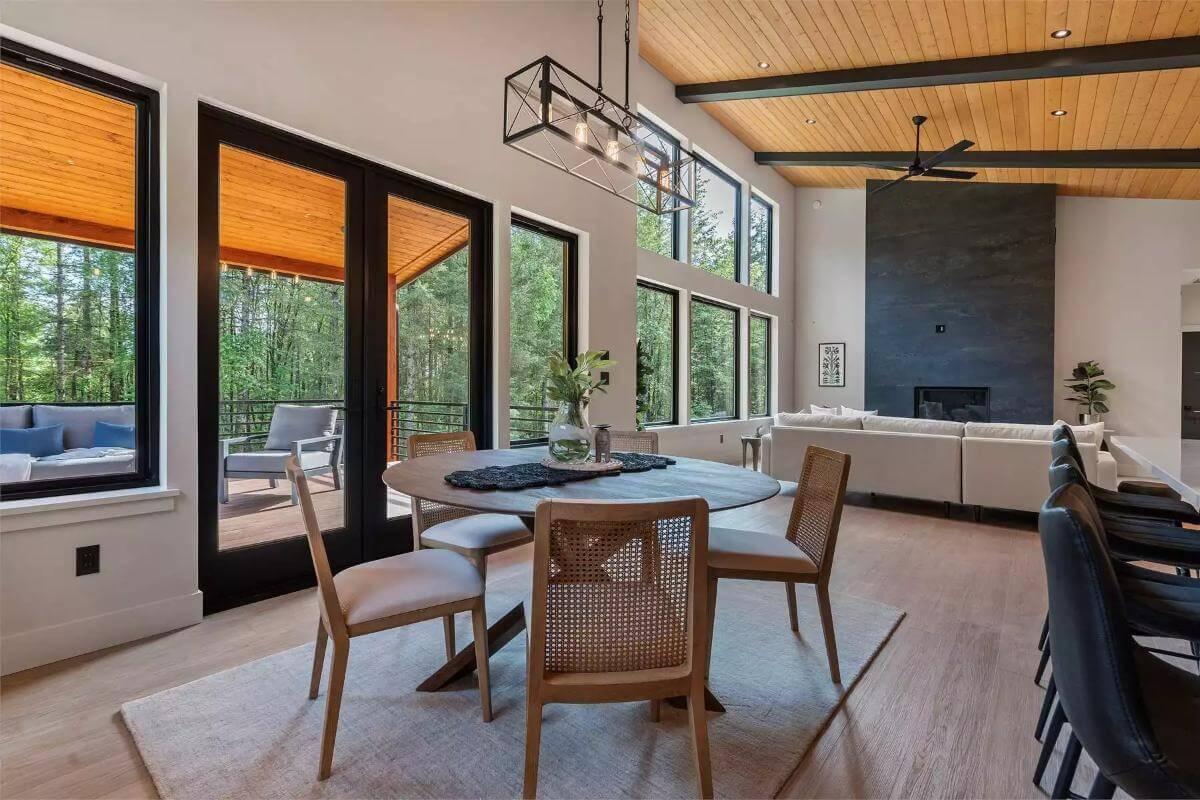
This dining nook provides a cozy spot to enjoy meals with a breathtaking view, thanks to large windows that frame the surrounding forest.
The contrasting black window frames and wood-paneled ceiling add modern sophistication to the warm natural elements. A round table with woven chairs completes the look, creating a seamless blend of contemporary and rustic design.
Immerse Yourself in Natural Light with This Soaring Bedroom
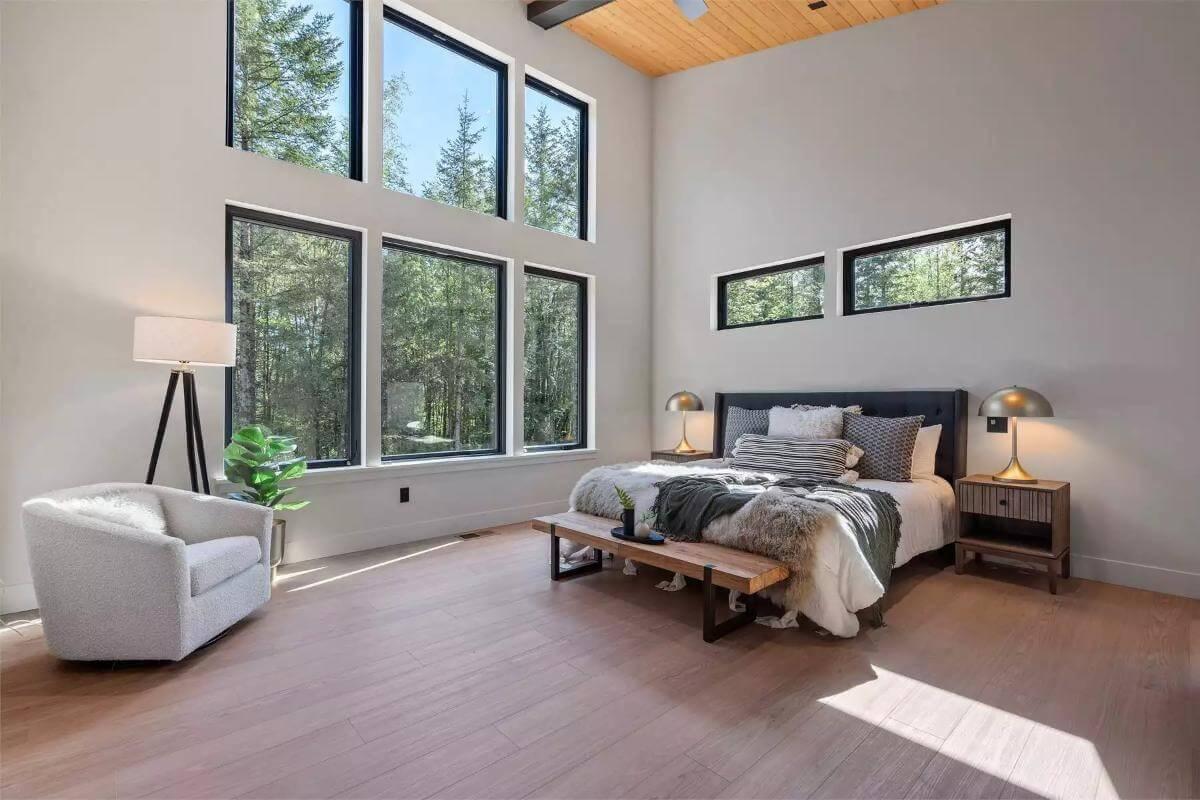
This bedroom features expansive floor-to-ceiling windows that bathe the space in natural light while offering serene views of the surrounding forest.
The high ceilings and minimalistic decor create an airy feel, complemented by the warm wooden accents overhead. A stylish combination of modern lamps and a plush bed adds comfort, making this space both functional and tranquil.
Freestanding Tub with a Forest View in a Stylish Bathroom
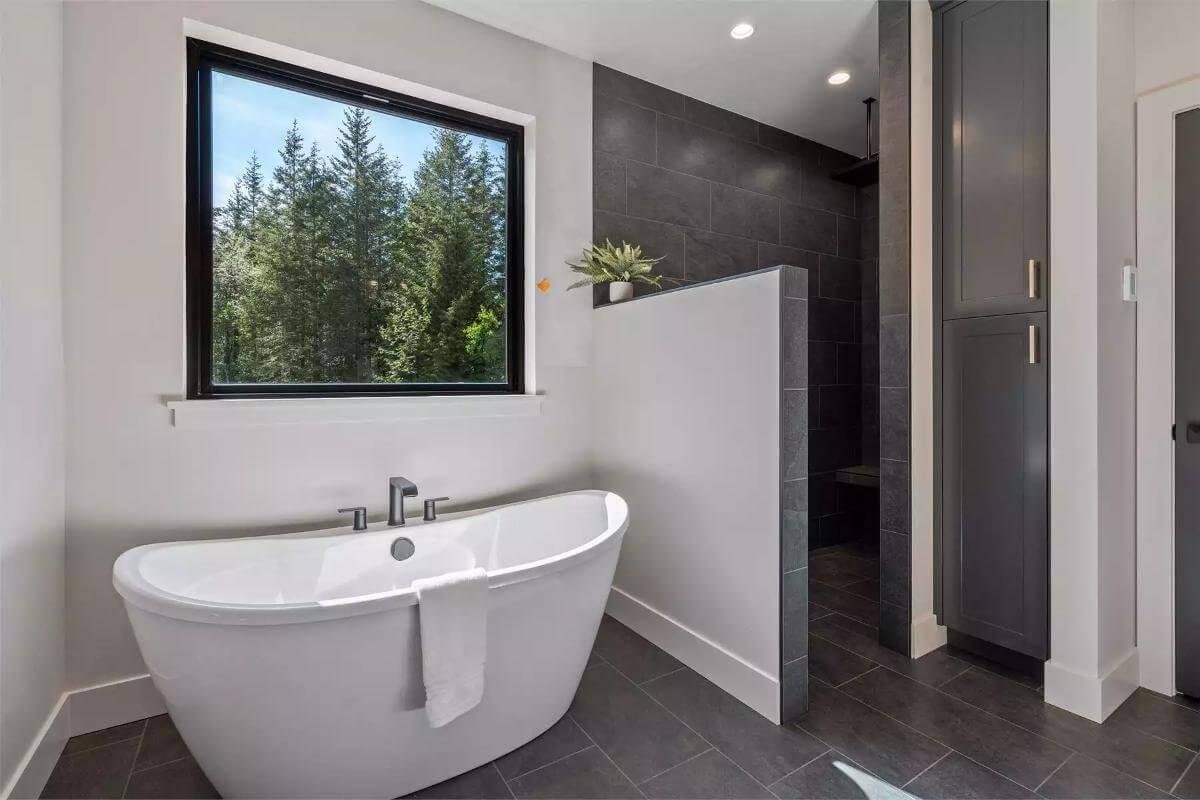
This bathroom showcases a serene retreat with a minimalist freestanding tub perfectly positioned by a large window, offering an immersive view of the surrounding forest.
The dark tiled walls and sleek cabinetry add a modern edge, while the open shower area maintains a clutter-free space. Subtle elements like the small potted plant create a touch of nature indoors, enhancing the peaceful ambiance.
Crisp Bathroom Design with Black Accents and Curved Mirrors
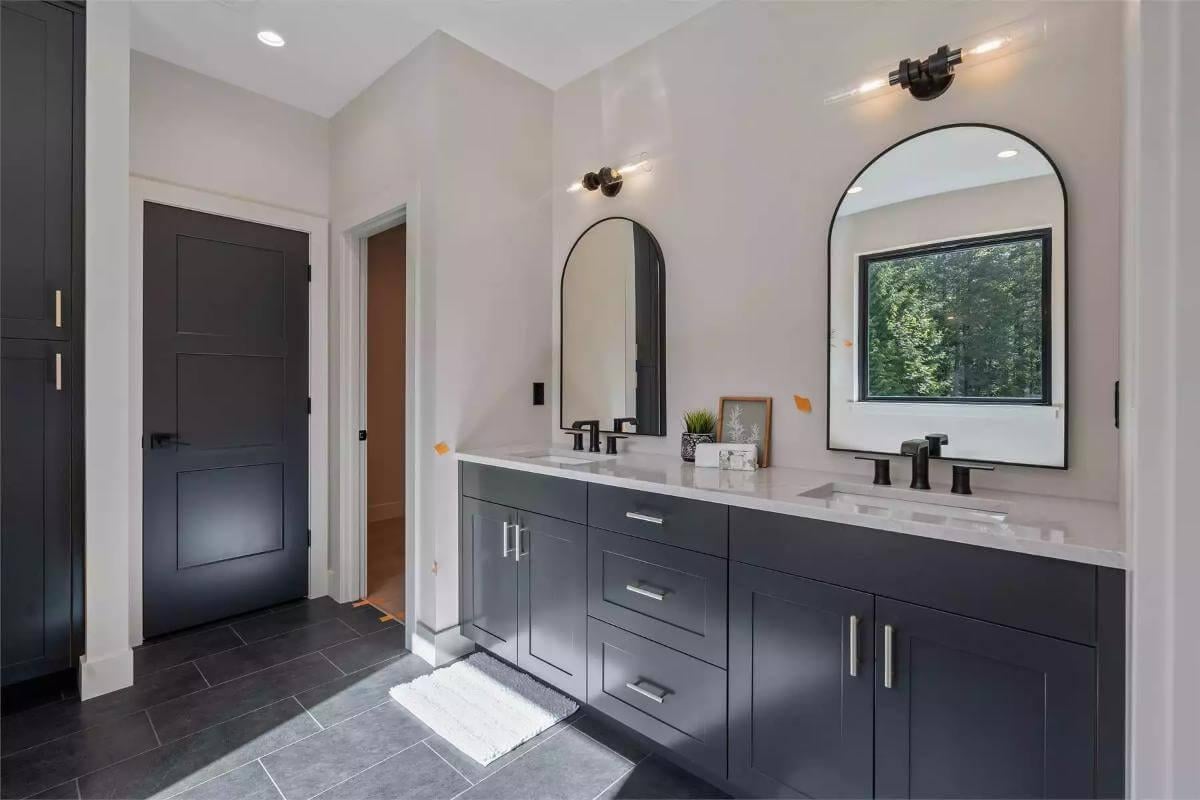
This modern bathroom features chic black cabinetry that harmonizes with the bold door, creating a coherent and stylish look. The arched mirrors above each sink add an elegant touch, while the dark floor tiles ground the space with depth.
Natural light streams through the window, offering a peaceful view of the greenery outside, balancing the strong monochromatic elements with a hint of nature.
Discover the Peacefulness of This Home Office with Forest Views
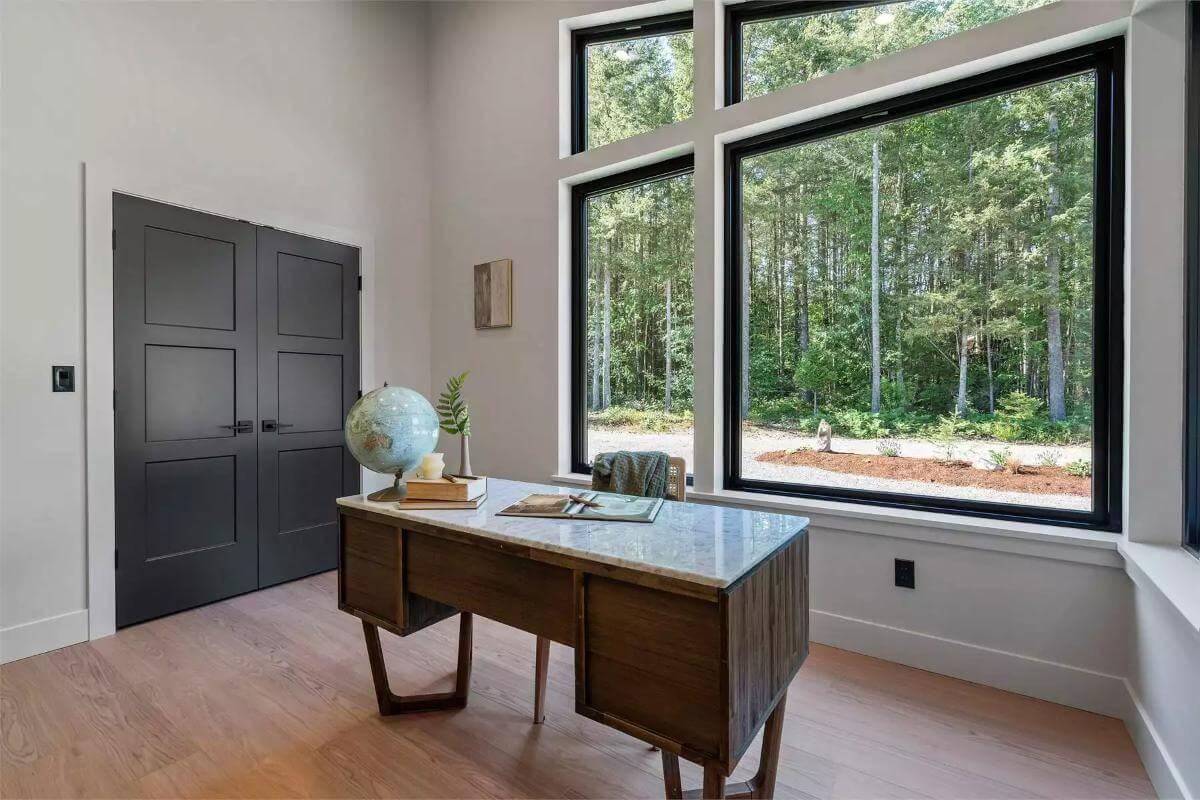
This home office invites focus and creativity with its expansive windows framing lush forest scenery. The sleek black double doors and minimalist desk design offer a modern touch, balancing the natural views with contemporary elegance.
Warm wooden flooring ties it all together, creating a serene workspace that encourages both productivity and relaxation.
Simple Style at the Entryway Bench
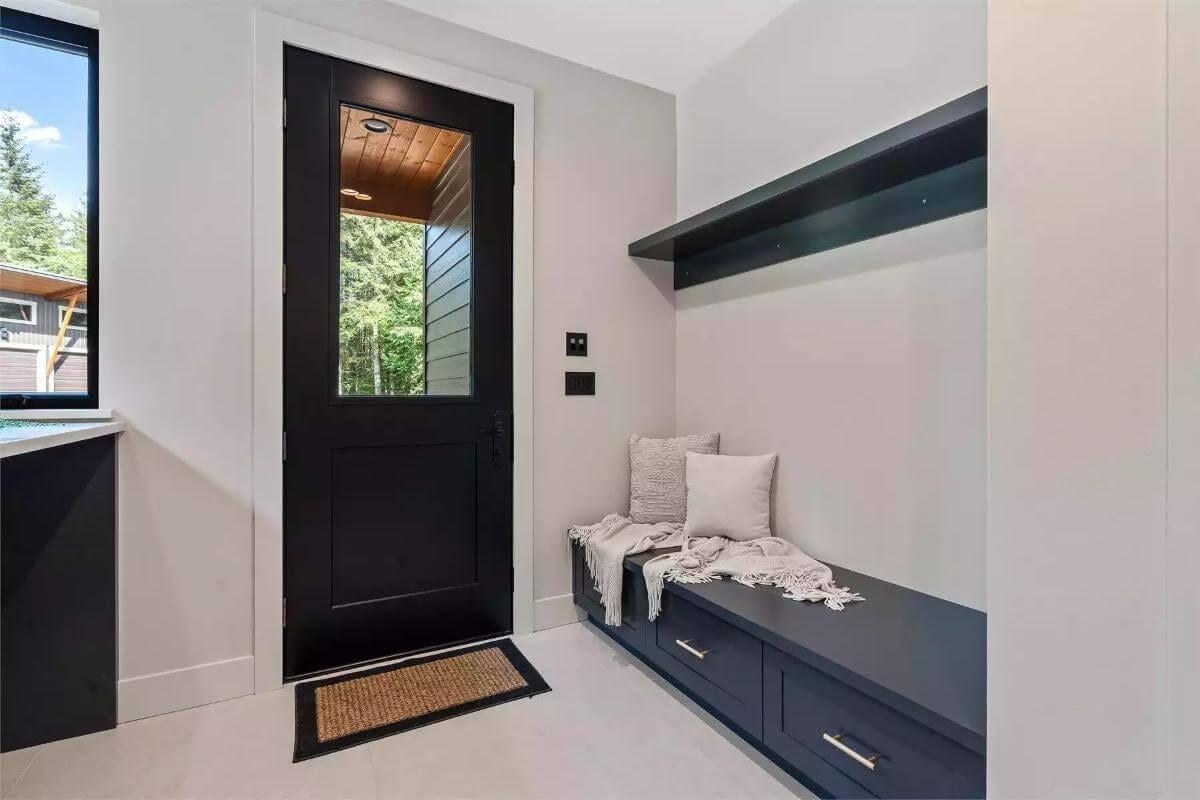
This entryway exudes a minimalist charm with its sleek black front door paired with a practical bench featuring understated storage.
Light walls and a window allow natural light to subtly brighten the space, enhancing its functional design. The plush cushions and textured throw add a cozy touch, effortlessly blending form and function in this welcoming nook.
Compact Mudroom with Contemporary Utility Sink and Outdoor Access

This mudroom combines functionality with sleek design, featuring a modern utility sink nestled in striking black cabinetry.
The bold black door offers direct access to the outdoors, seamlessly blending indoor practicality with forest views. Dark tiled walls provide a sophisticated backdrop, while light floors ensure the space feels open and welcoming.
Relax in a Minimalist Bedroom with Woodland Views
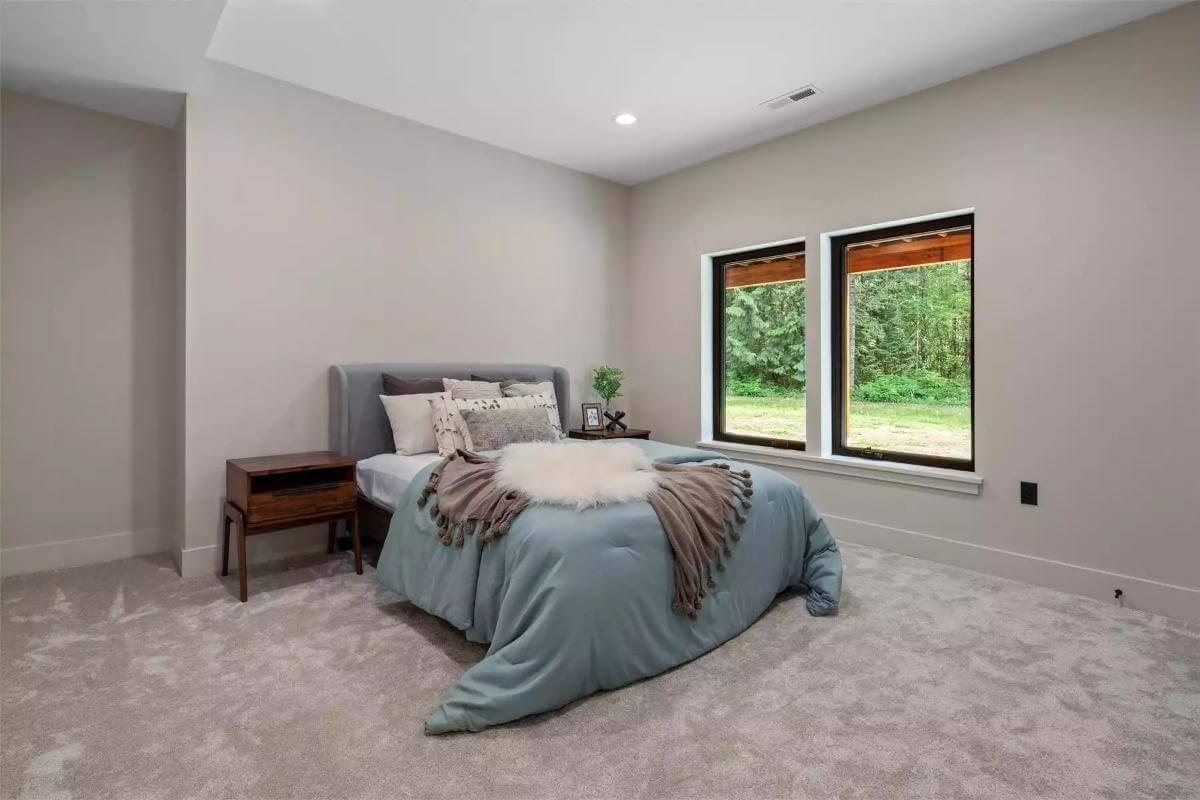
This bedroom captures simplicity with its neutral walls and plush carpet, creating a tranquil retreat. Large windows open up to green scenery, ensuring a peaceful connection with nature.
A soft bed layered with textured blankets and understated wooden furniture completes the calming aesthetic, making it a perfect spot to unwind.
Spacious Living with Forest Views and Practical Patio Access
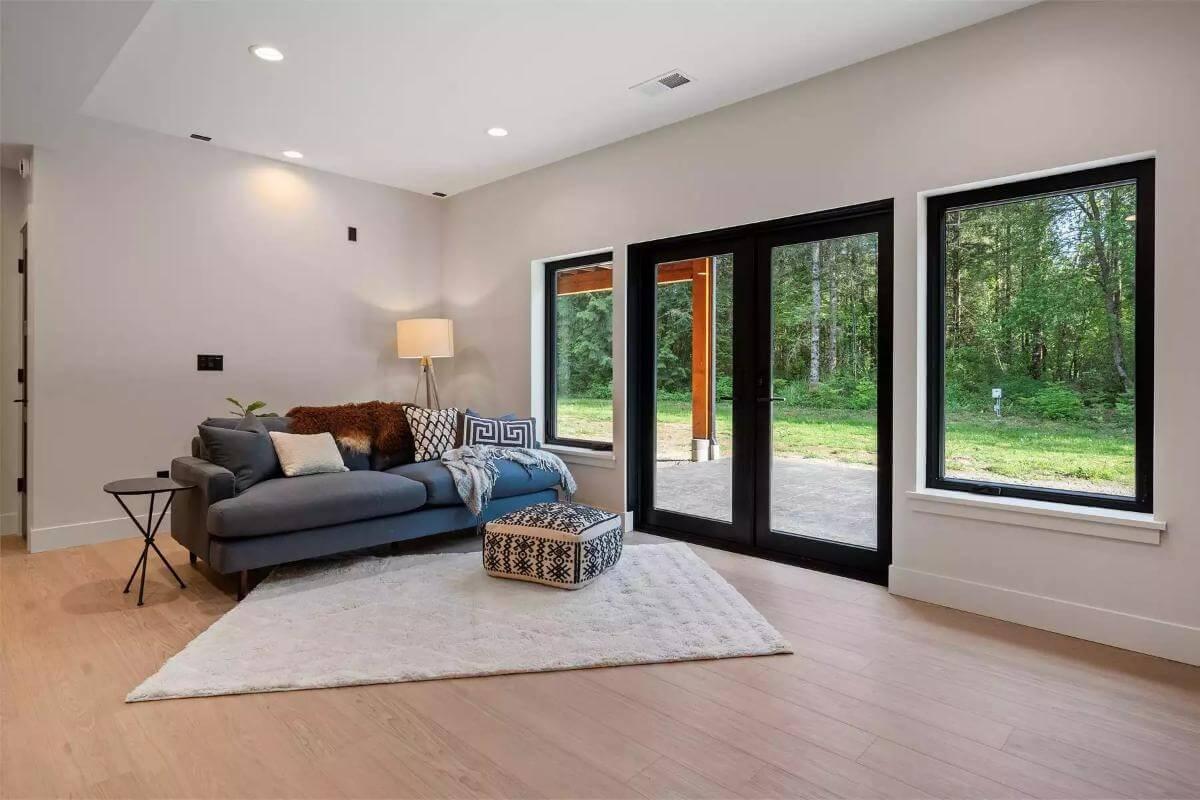
This inviting living area features a comfortable sectional sofa that invites relaxation, complemented by a geometric ottoman on a plush rug.
Large windows and glass doors frame the lush forest outside, creating a seamless transition between indoor comfort and outdoor serenity. The sleek black door offers direct access to the patio, perfect for enjoying the changing seasons up close.
Step Out onto the Spacious Covered Patio with Forest Views
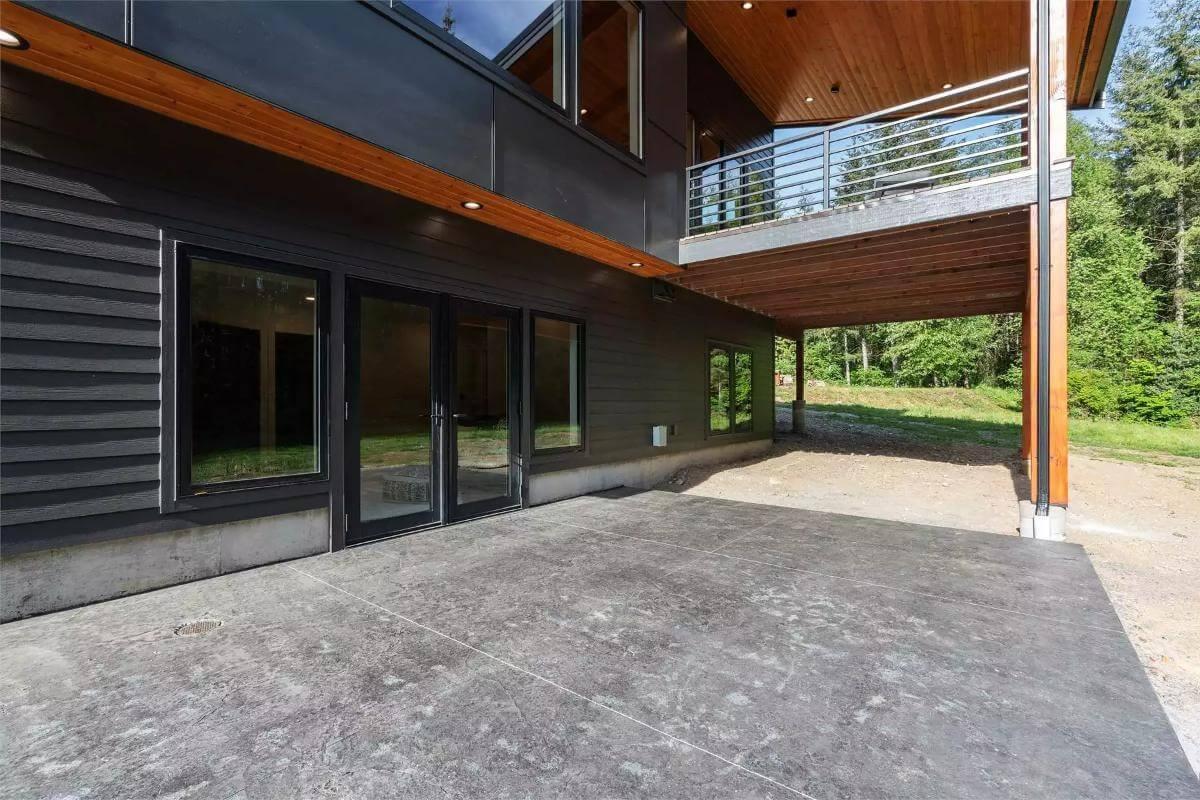
This covered patio showcases a sleek blend of modern and natural materials, with dark horizontal siding and warm wood accents overhead.
The concrete floor offers space for outdoor gatherings, seamlessly connecting the indoor and outdoor environments. Wide glass doors provide easy access and panoramic views of the lush forest, enhancing the sense of openness and tranquility.
Enjoy the Seamless Indoor-Outdoor Flow on This Snug Deck
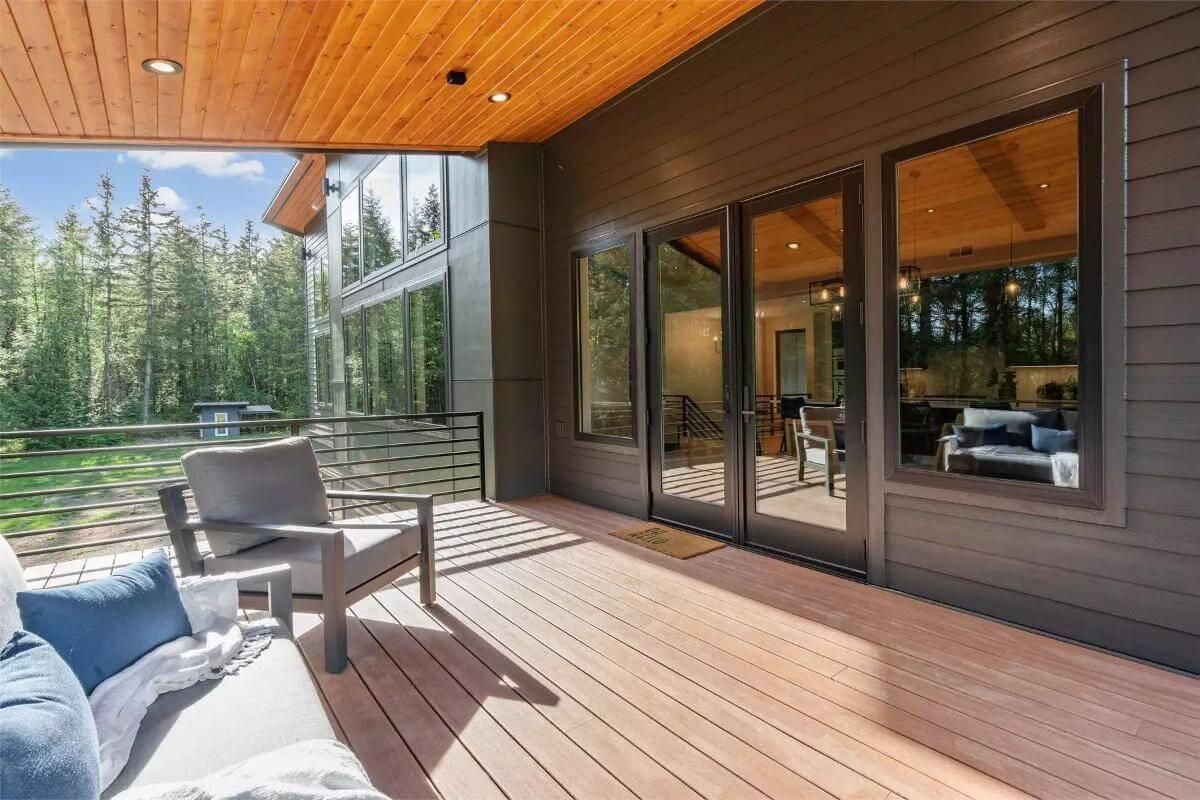
This deck offers a beautifully blended indoor-outdoor experience, with expansive glass doors that enhance the connection to the living area.
The warm wood ceiling and decking provide a harmonious contrast to the sleek dark siding, creating an inviting space. Comfortable seating encourages relaxation while taking in the tranquil forest views beyond.
Wow, Notice the Expansive Glass and Timber Detailing on This Stunning Cabin
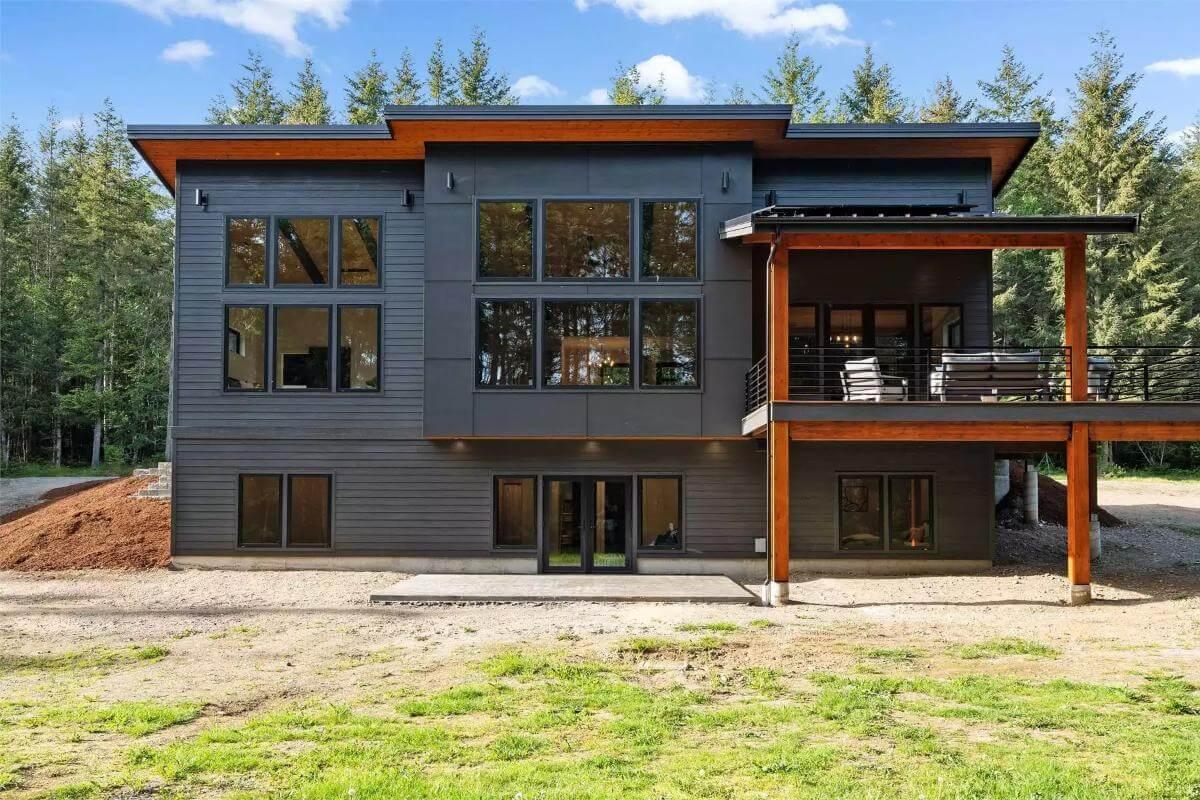
The back view of this modern cabin reveals a striking facade with large windows that draw the lush forest into the home. The dark horizontal siding contrasts with the warm wooden beams, creating a sophisticated yet inviting appearance.
The spacious covered deck promises a seamless transition between indoor comfort and outdoor tranquility, perfect for enjoying the natural surroundings.
Source: The House Designers – Plan 9348



