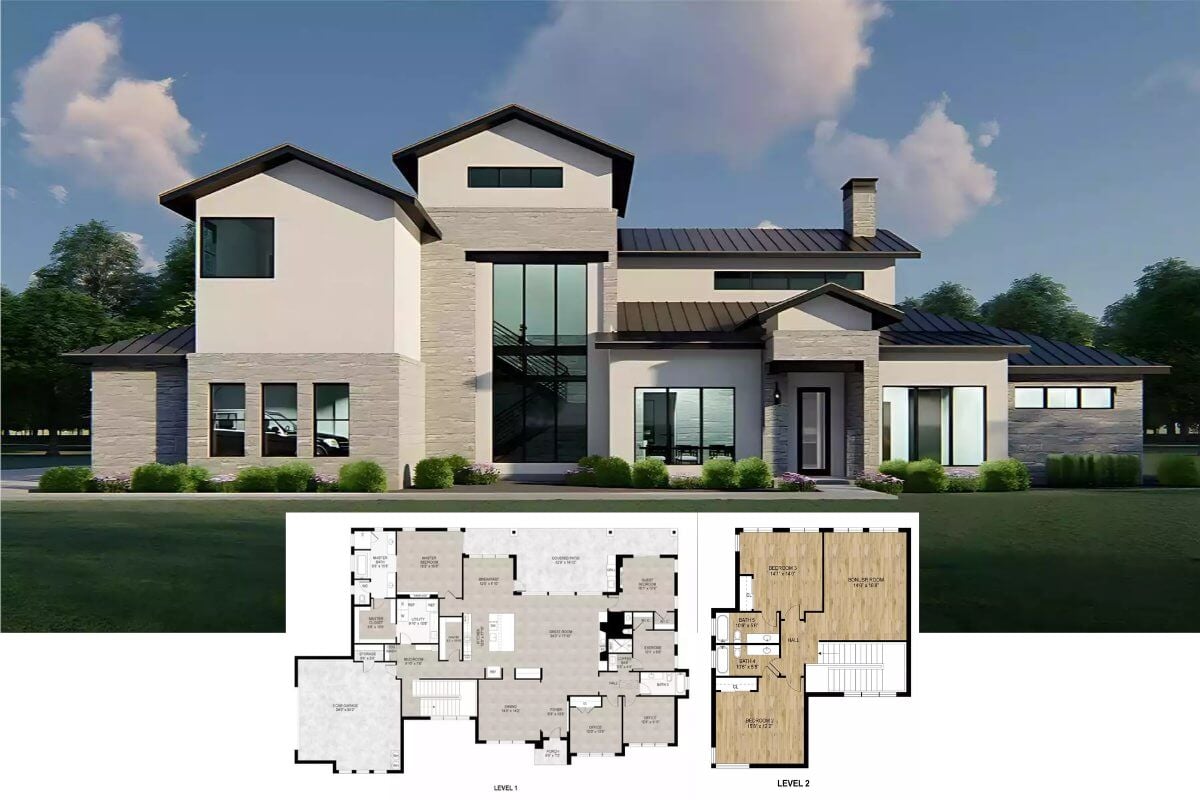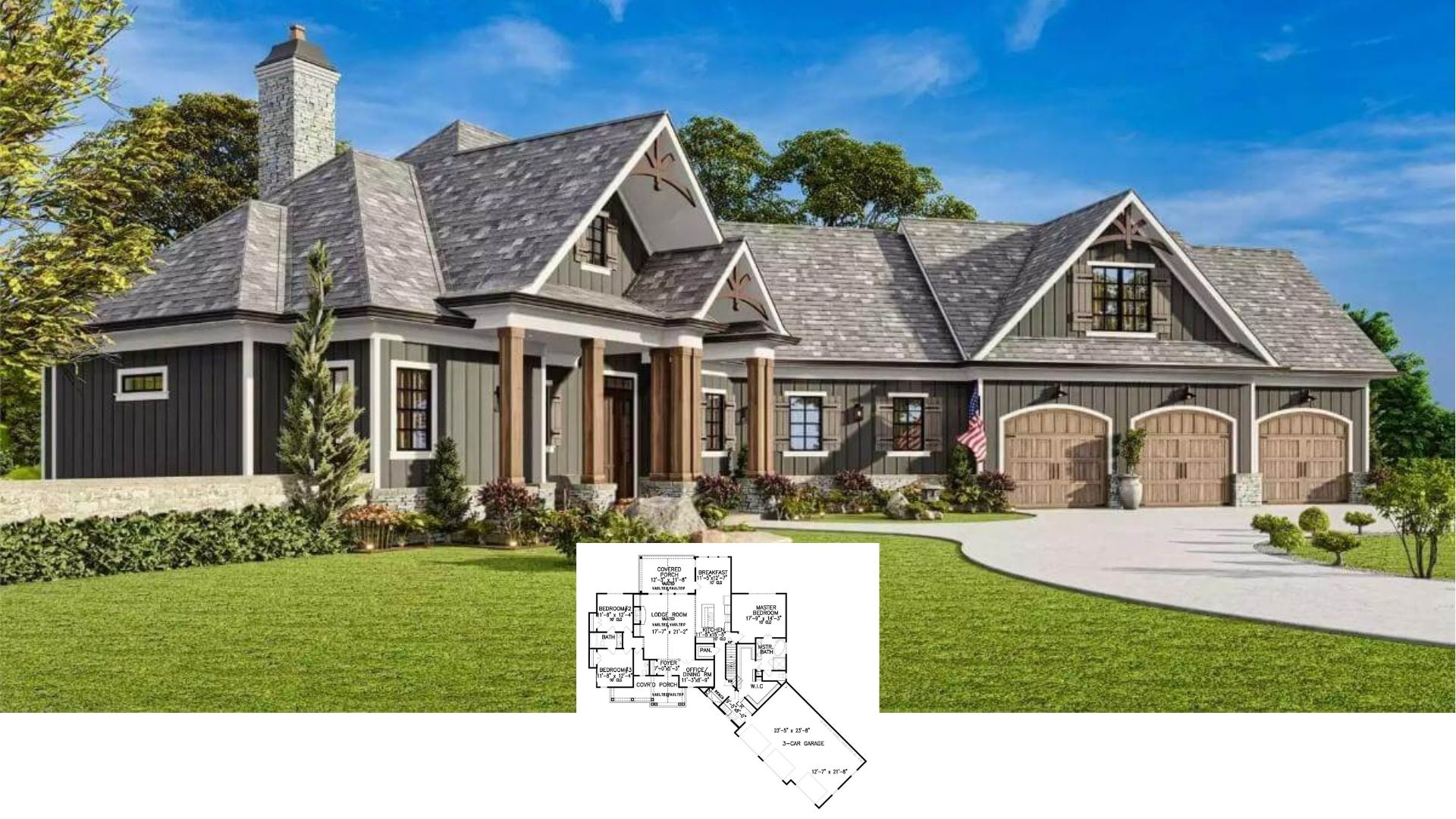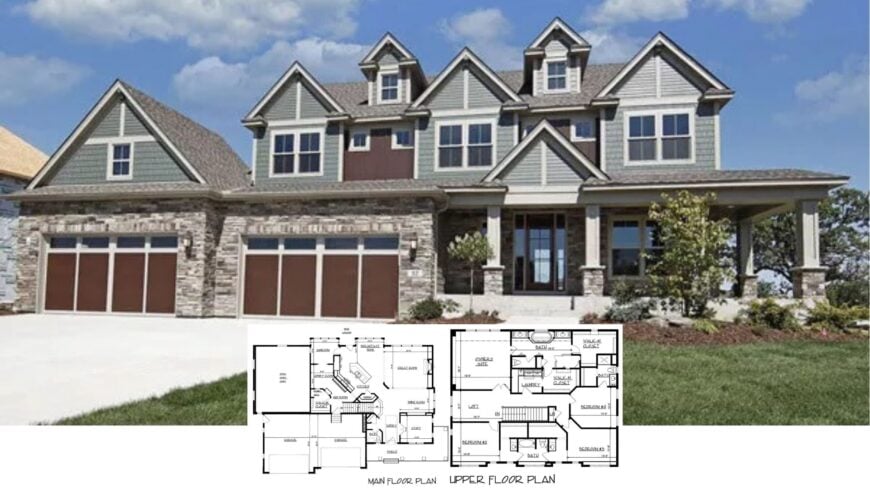
Welcome to this stunning Craftsman-style residence that spans over a generous 5,227 sq. ft. square footage, featuring 5 bedrooms and 3.5 luxurious bathrooms. With its traditional charm, the home showcases an impressive facade with sophisticated stonework and classic wooden siding.
Whether you’re drawn to the expansive two-story design, the expansive three-car garage, or the thoughtful design elements throughout, this home offers a harmonious blend of comfort and style.
Traditional Craftsman Facade with Expansive Three-Car Garage
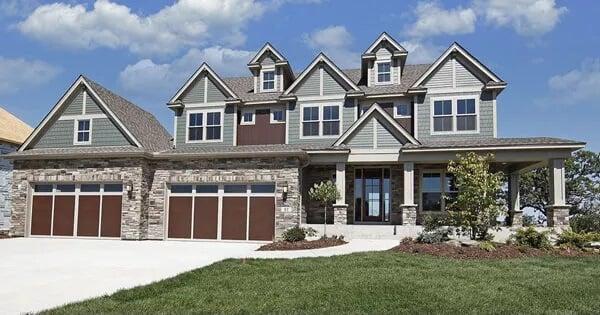
This house embodies the Craftsman style, which is celebrated for its emphasis on natural materials and artisan craftsmanship.
The multifaceted rooflines, stone columns, and intricate wood detailing are all hallmarks of this enduring architectural style. Join me as I explore the harmonious layout and exquisite features that define this captivating home.
Check Out the Sport Court and Sunroom in This Craftsman Main Floor Plan
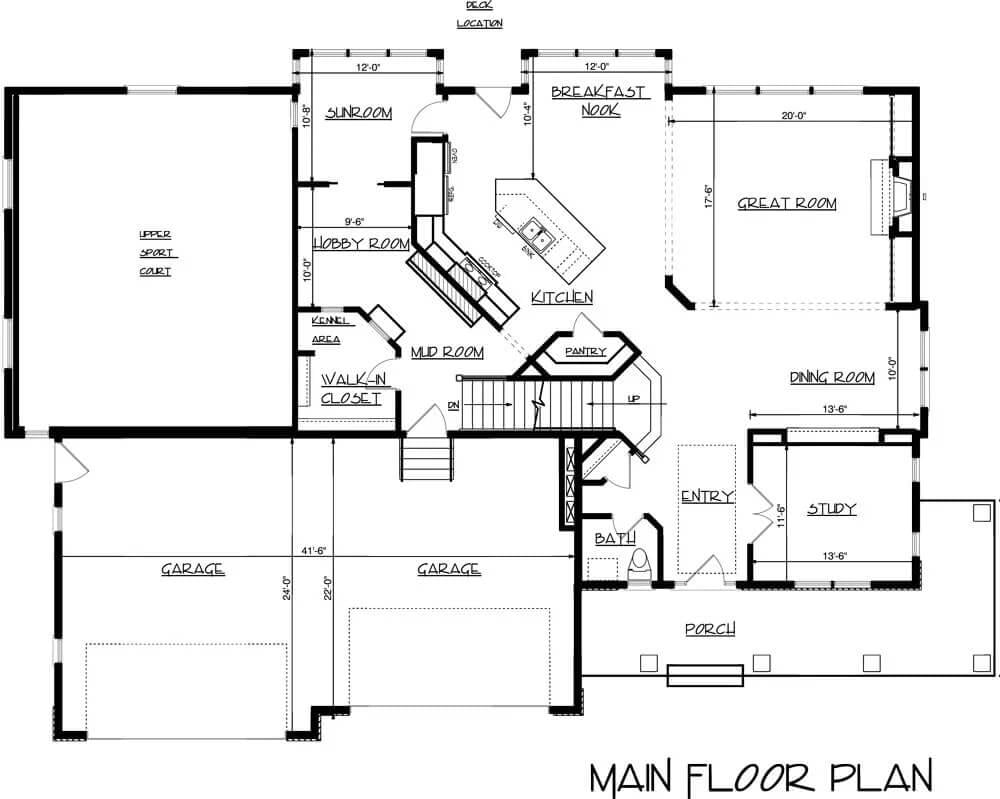
This cleverly designed main floor features a sunroom adjacent to a spacious great room, perfect for soaking in natural light. I love the inclusion of a sports court, adding a practical element for active families.
The wide entry hallway flows seamlessly into the kitchen and breakfast nook, highlighting the open-concept layout that enhances the Craftsman’s charm.
Explore the Thoughtfully Designed Upper Floor With Loft Space
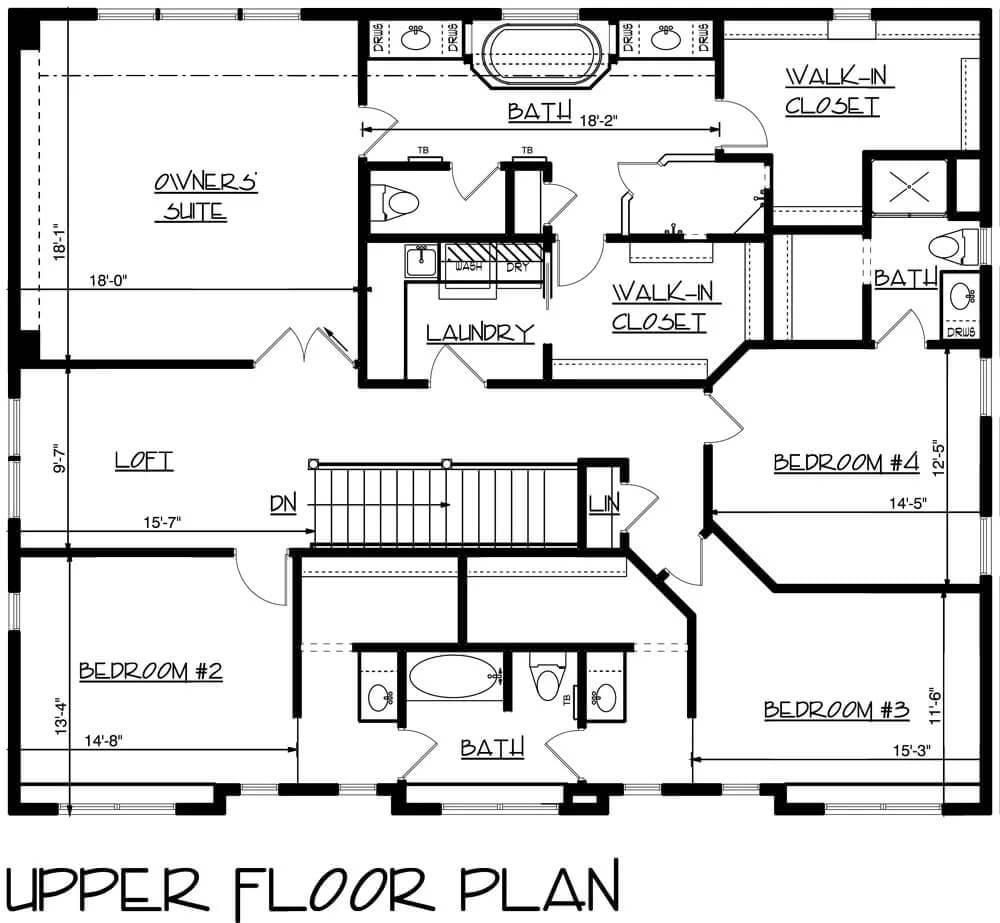
This upper floor plan impresses with its owner’s suite, complete with a luxurious bath and walk-in closets that enhance the Craftsman feel. I’m particularly drawn to the strategically placed laundry room that adds convenience for the entire family.
The inclusion of a comfortable loft area provides a flexible space for relaxation or entertainment, connecting seamlessly with the three additional bedrooms.
Check Out the Sport Court and Bar in This Versatile Lower Floor Plan
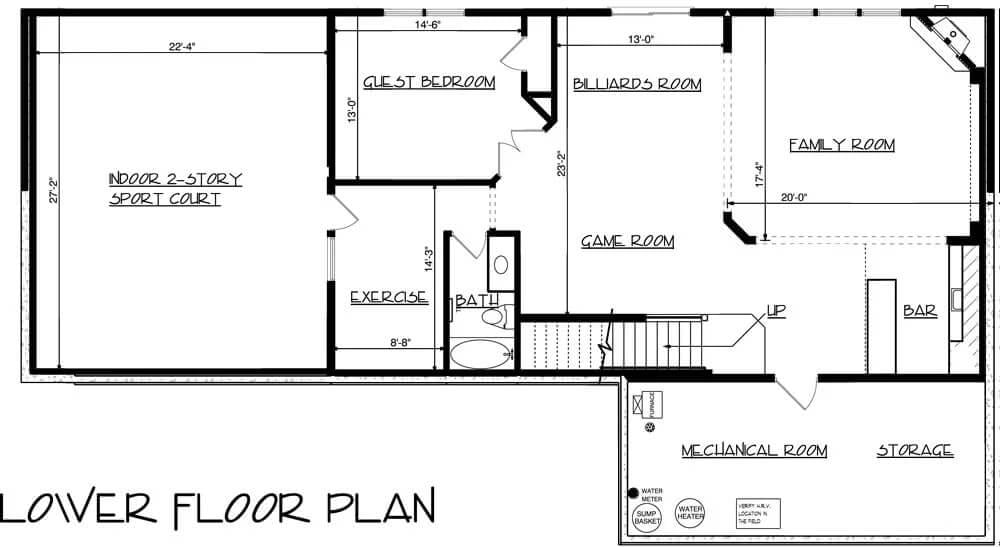
This multi-functional lower floor is a dream for entertainment enthusiasts, featuring a two-story sport court perfect for various activities. I love the connectivity between the family room and billiards room, providing options for indoor fun.
The inclusion of a bar adds a touch of sophistication, making this space perfect for social gatherings or relaxing after a workout in the exercise room.
Source: The House Designers – Plan 9126
Grand Entrance with Graceful Staircase and Warm Wood Floors
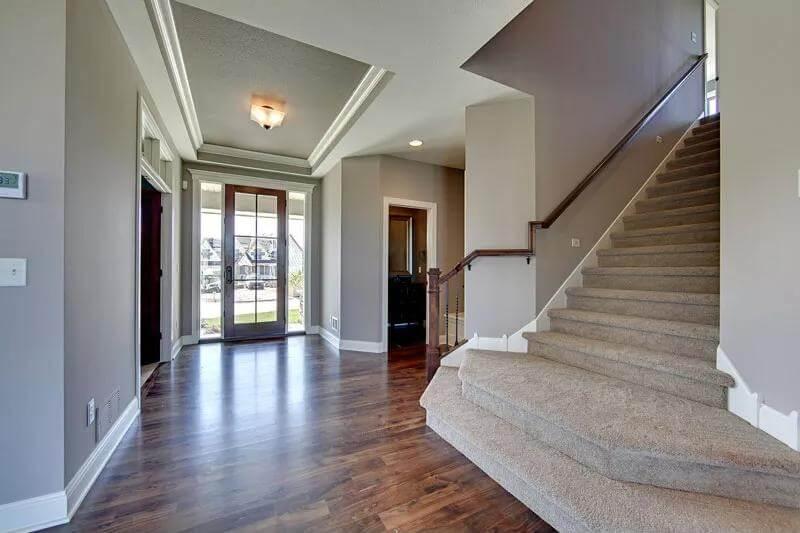
This entrance hall immediately sets a welcoming tone with its wooden floors that lead to a broad staircase, inviting exploration. The Craftsman influence is evident in the clean lines and sturdy railing of the stairs, emphasizing both form and function.
The large glass-paneled door floods the space with natural light, highlighting the intricate ceiling details and creating an inviting first impression.
Versatile Room with Dual Entries and Rich Wood Trim
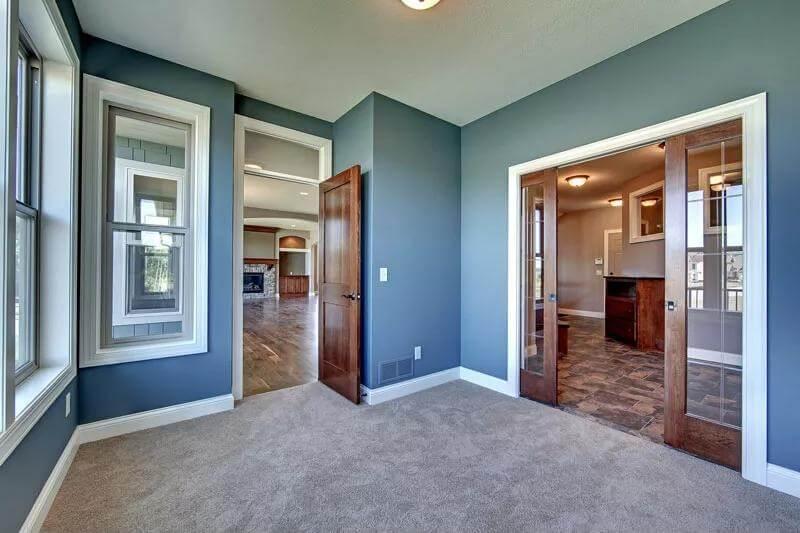
This space stands out with its blue walls, complementing the rich wooden doors that lead to both a living area and a utility space. The craftsmanship is evident in the detailed wood trim and frameless glass inserts, enhancing the room’s functionality.
I appreciate how the large windows allow natural light to flood in, highlighting the neutral carpeting and creating a warm, multifunctional area.
Spacious Craftsman Living Room with Stone-Accented Fireplace
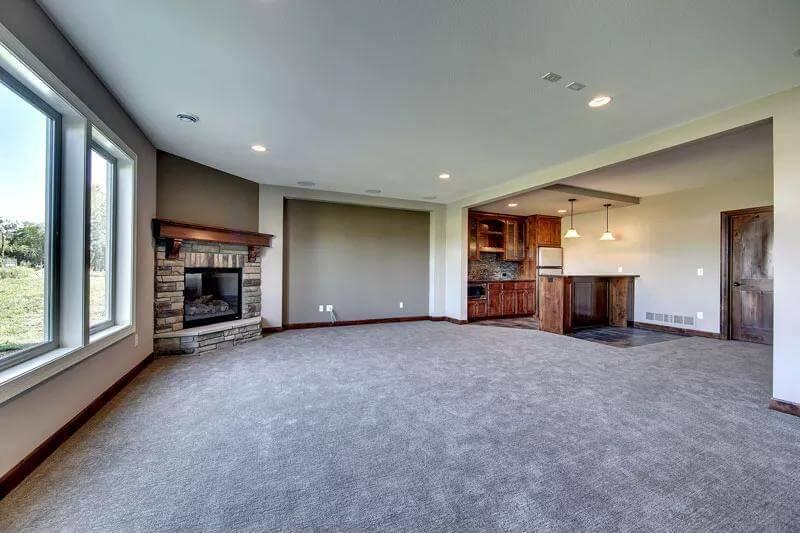
This living area beautifully highlights its Craftsman roots with a bold stone fireplace that functions as the room’s focal point. The expansive windows allow plenty of daylight to illuminate the neutral palette, enhancing the room’s openness.
I appreciate the seamless integration of a graceful wet bar, complete with rich wood cabinetry that elevates the space’s functionality.
Admire the Expansive Windows and Stone Fireplace in This Craftsman Living Room

This living room feels grand with its expansive set of windows, flooding the space with natural light and offering views of the surrounding neighborhood.
The stone-accented fireplace anchors the room, drawing attention to the Craftsman-style wood detailing that frames it. I love the built-in shelving, which adds functionality and symmetry to this beautifully designed space.
Notice the Archway Leading to This Open-Concept Kitchen with Rich Wood Accents
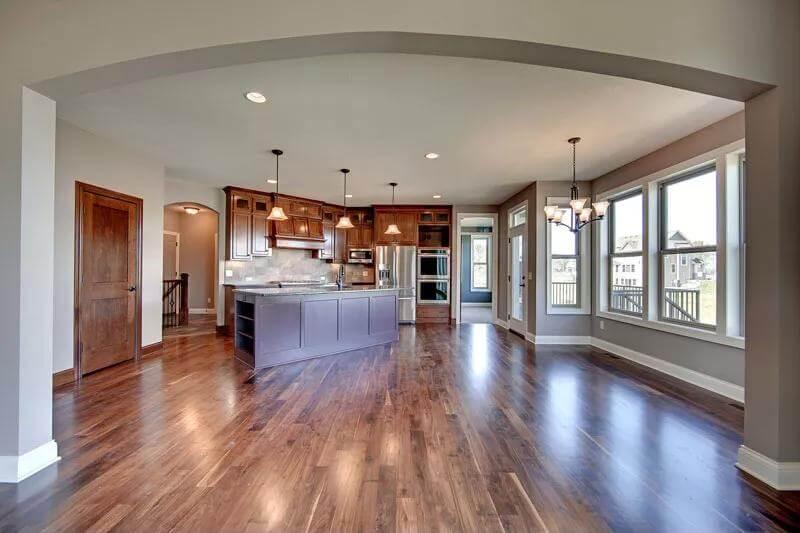
This open-concept kitchen showcases warm wood cabinetry and a unique central island that draws the eye. The pendant lighting adds a touch of sophistication, while the expansive windows flood the area with natural light.
I really like how the archway subtly transitions into the space, enhancing the overall Craftsman charm and creating a seamless flow into the adjacent dining area.
Notice the Rich Wood Cabinetry and Stainless Steel Appliances in This Craftsman Kitchen
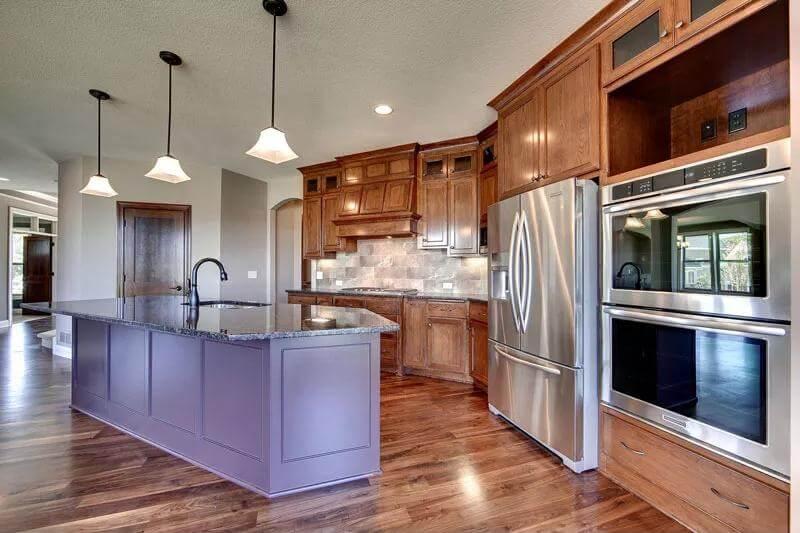
This Craftsman kitchen features a blend of wood cabinetry and stainless steel appliances that enhance its functionality. The central island, accented by pendant lighting, serves as a focal point and offers space for meal preparation.
I love how the warm wood floors and sophisticated backsplash tie the room together, creating a cohesive and inviting atmosphere.
Seamless integration with Laundry and Storage Space
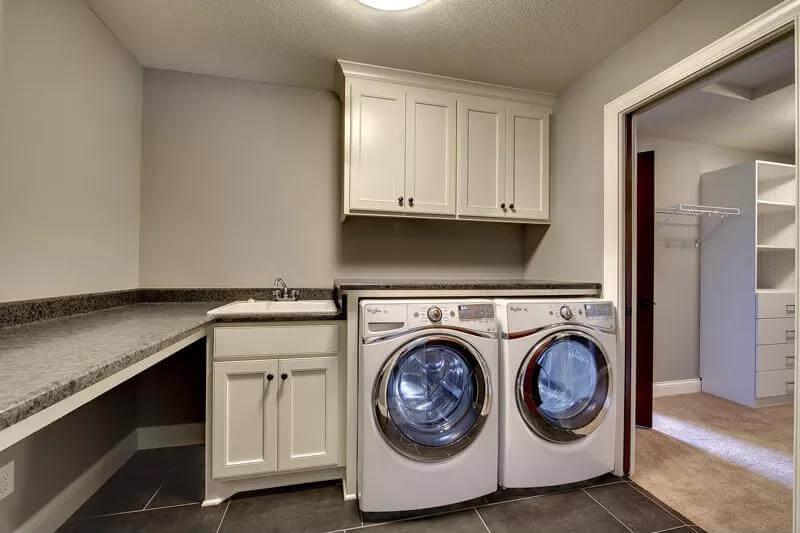
This functional laundry room impresses with its practical layout, complete with a stylish countertop extending over the washer and dryer for folding and sorting.
I appreciate the white cabinetry, providing ample storage and maintaining a clean, uniform look. The adjacent walk-in closet offers convenient access, enhancing the room’s efficiency and coherence.
Discover the Wall-Length Mudroom Storage with Slate Flooring
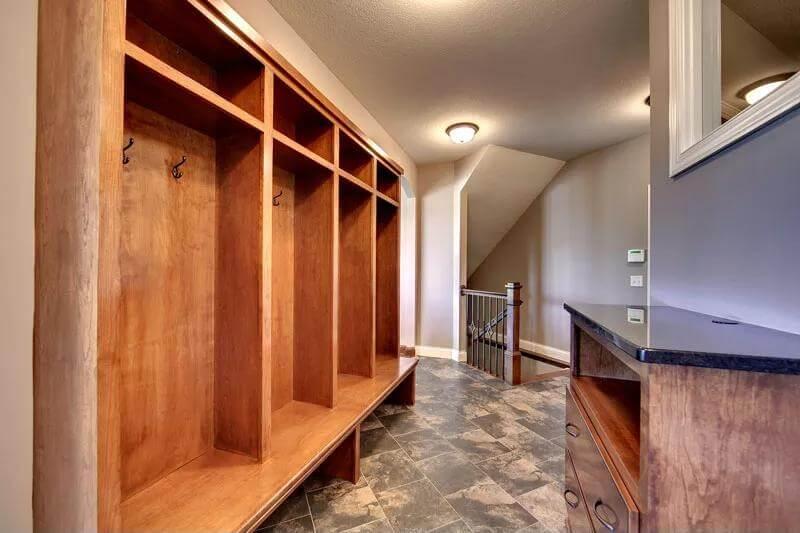
This mudroom showcases practical craftsmanship with its expansive wall-length wooden built-ins, perfect for organizing outerwear. The slate flooring complements the wood, providing durability and a touch of style that suits the Craftsman style.
I appreciate the open design, which seamlessly integrates with the rest of the home and enhances the functionality of this often-overlooked space.
Explore the Carpeted Upper Landing with Chic Railings
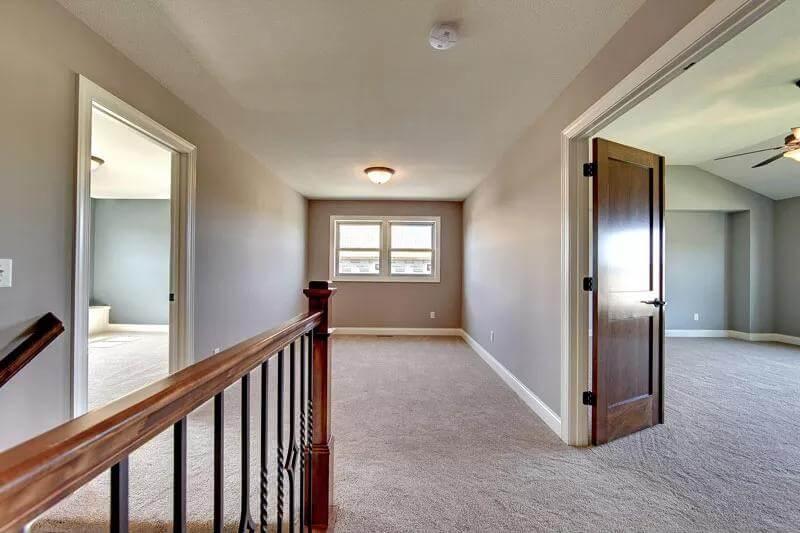
This upper landing area offers a versatile space with rich wooden railings that add a touch of style. The neutral carpet flooring extends a warm and inviting feel, while the windows ensure the area is filled with natural light. I love how the design seamlessly connects rooms, creating a sense of openness and fluidity in the Craftsman style.
Vaulted Ceilings and Expansive Windows in This Craftsman Master Suite
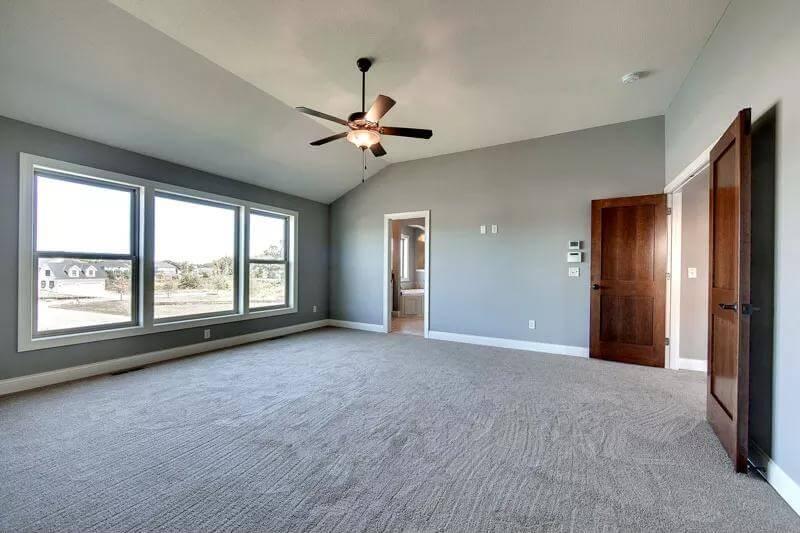
This master bedroom captivates with its vaulted ceilings, adding a sense of grandeur to the space. The trio of expansive windows invites natural light, offering picturesque views and enhancing the room’s airy feel.
I love the rich wooden door that leads to the ensuite, contrasting beautifully with the soft, neutral palette of the walls and flooring.
Spacious Craftsman Bathroom with a Curved Tub Nook
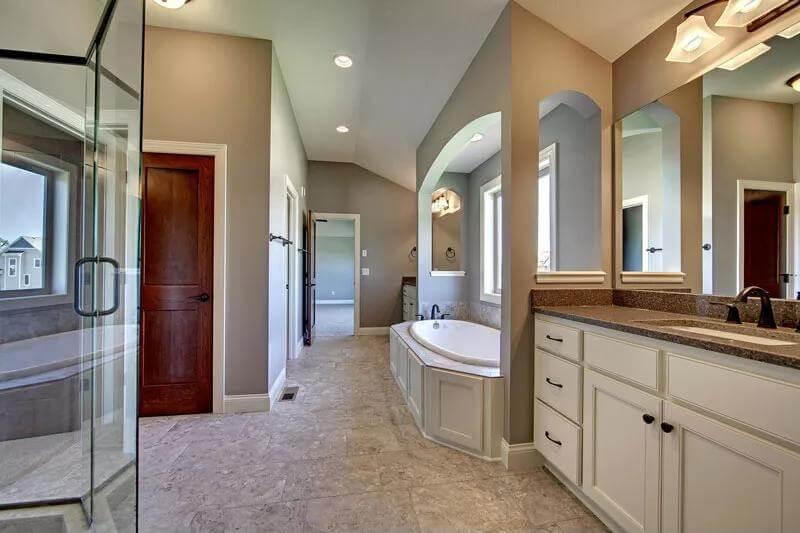
This bathroom offers a generous layout, featuring a beautiful curved tub nook that adds sophistication to the space. The dual vanity with polished countertops is both functional and stylish, complementing the Craftsman aesthetic.
I’m impressed by the glass-enclosed shower, which enhances the room’s innovative functionality while maintaining the traditional charm.
Notice the Rich Wood in This Craftsman-Style Wet Bar
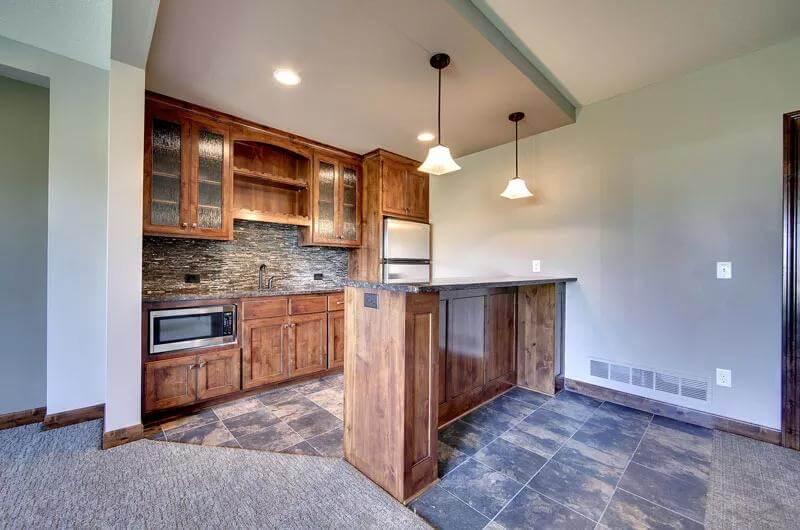
This delightful wet bar area is a nod to Craftsman design with its rich wooden cabinetry and refined tiled backsplash. The combination of glass-front cabinets and a practical countertop offers both style and functionality.
I like how the pendant lights add a subtle refinement, perfectly illuminating this comfy nook for entertaining or unwinding.
Check Out This Indoor Basketball Court with High Ceilings
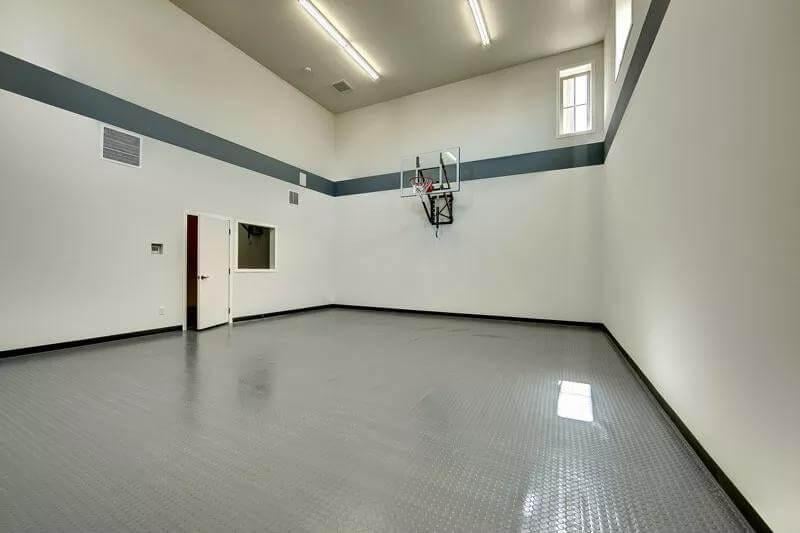
This indoor court is a sports enthusiast’s dream, featuring a high ceiling that makes the space feel open and airy. I love the practicality of the durable flooring, perfectly suited for basketball or other indoor activities. The ample lighting and strategically placed windows ensure the area is bright, making it ideal for active family fun.
Craftsman Backyard Featuring a Brick Firepit and Ample Windows
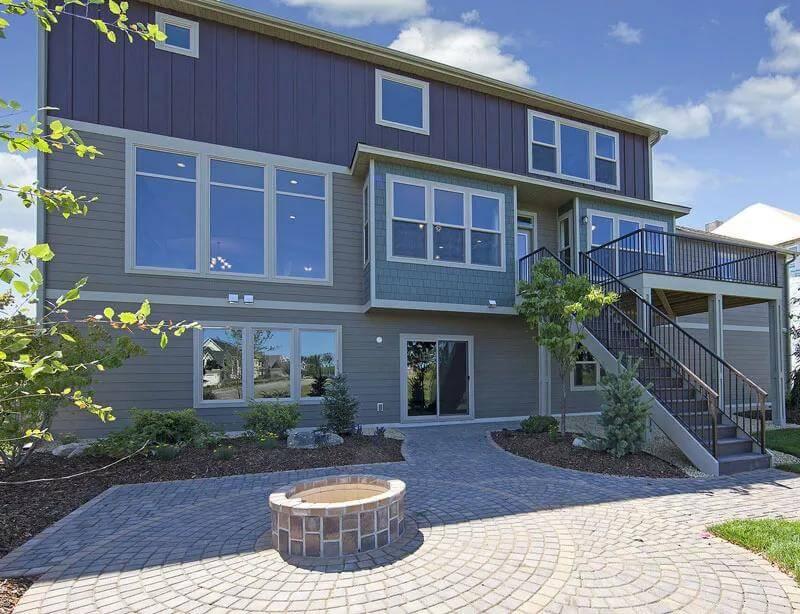
This Craftsman-style home’s backyard is designed for relaxation and social gatherings, with a captivating brick firepit as the central focus.
The exterior is defined by its large windows, letting natural light pour into the interior spaces and offering views of the surrounding landscape. The outdoor staircase adds a functional element, seamlessly connecting the elevated deck to the patio below.
Source: The House Designers – Plan 9126


