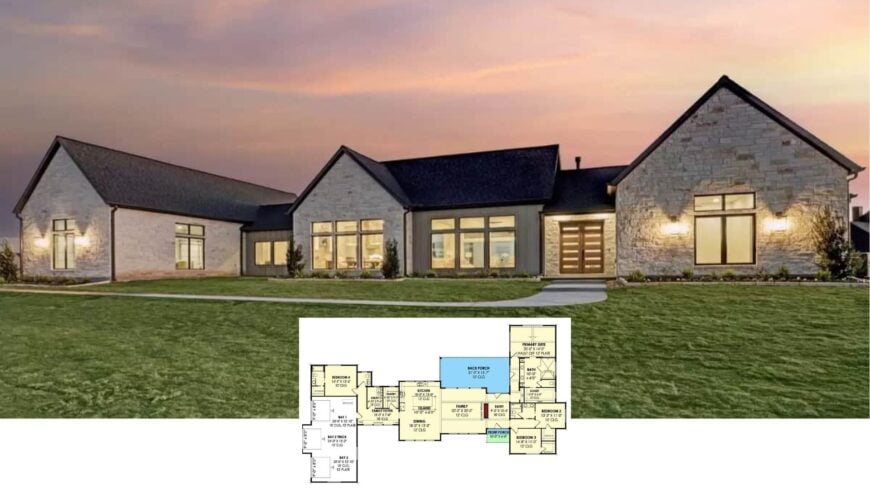
Welcome to this extraordinary ranch-style home that effortlessly combines modern design with rustic charm. This house has 3,029 square feet, four bedrooms, and three and a half bathrooms, making it perfect for families who appreciate style and space.
The integration of dramatic stonework and expansive windows offers stunning views and ensures the interiors are flooded with natural light, creating a warm and inviting atmosphere. This home exemplifies contemporary elegance with its open-concept floor plan and thoughtful design elements.
Rustic Ranch Home Featuring Dramatic Stonework and Expansive Windows
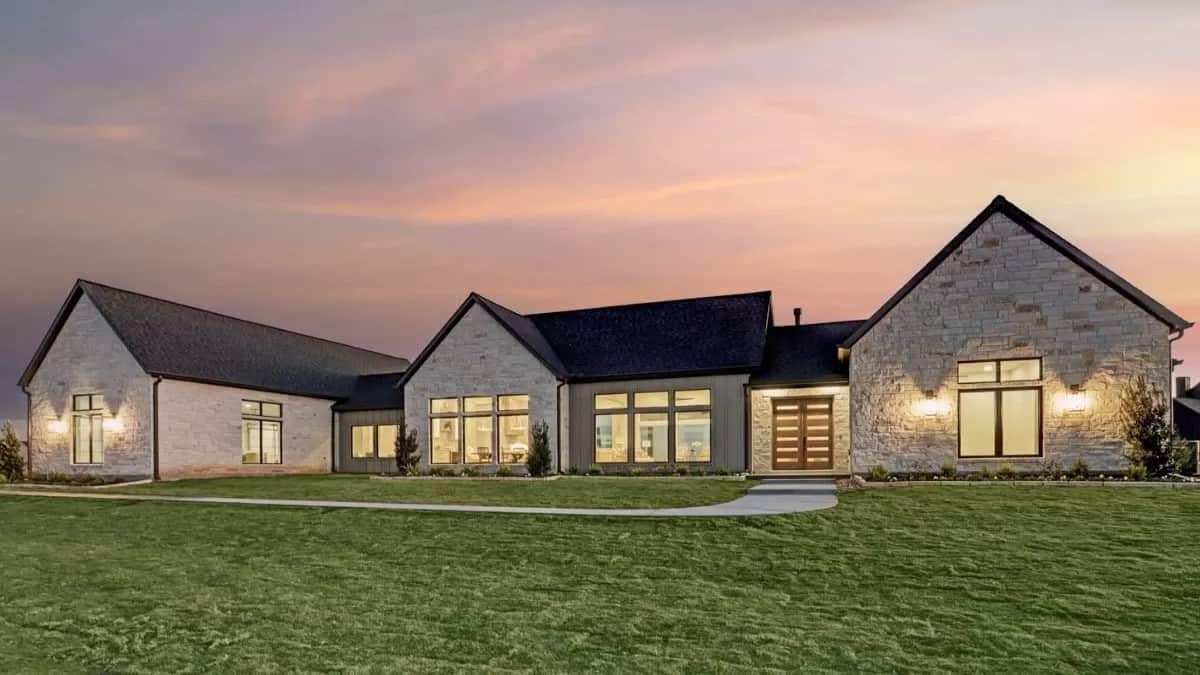
I’d call it a Contemporary Ranch characterized by its fusion of modern lines and traditional ranch styling. This home captures the streamlined elegance typical of contemporary design and includes inviting rustic features such as a stone facade and warm wooden accents.
As we explore further, you’ll see how each element of this home’s design is crafted to blend elegance, comfort, and functionality, making it a dream home for many.
Ranch Floorplan With Thoughtful Open-Concept Living Spaces
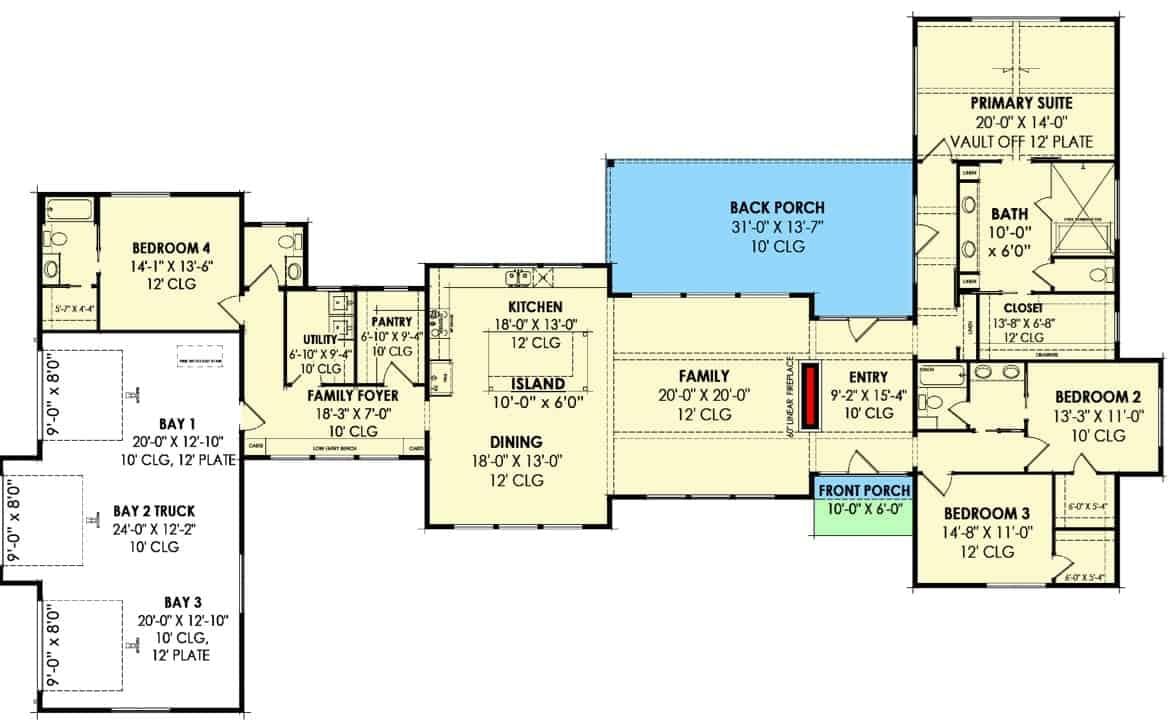
This detailed floor plan reveals a smartly designed open-concept layout, perfect for modern living. The central kitchen with a large island is flanked by dining and family areas, encouraging gatherings and easy flow.
I appreciate how the primary suite is thoughtfully placed for privacy while the spacious back porch adds a lovely extension for outdoor enjoyment.
Source: Architectural Designs – Plan 818049JSS
Welcoming Entryway with Eye-Catching Stone Accent Wall
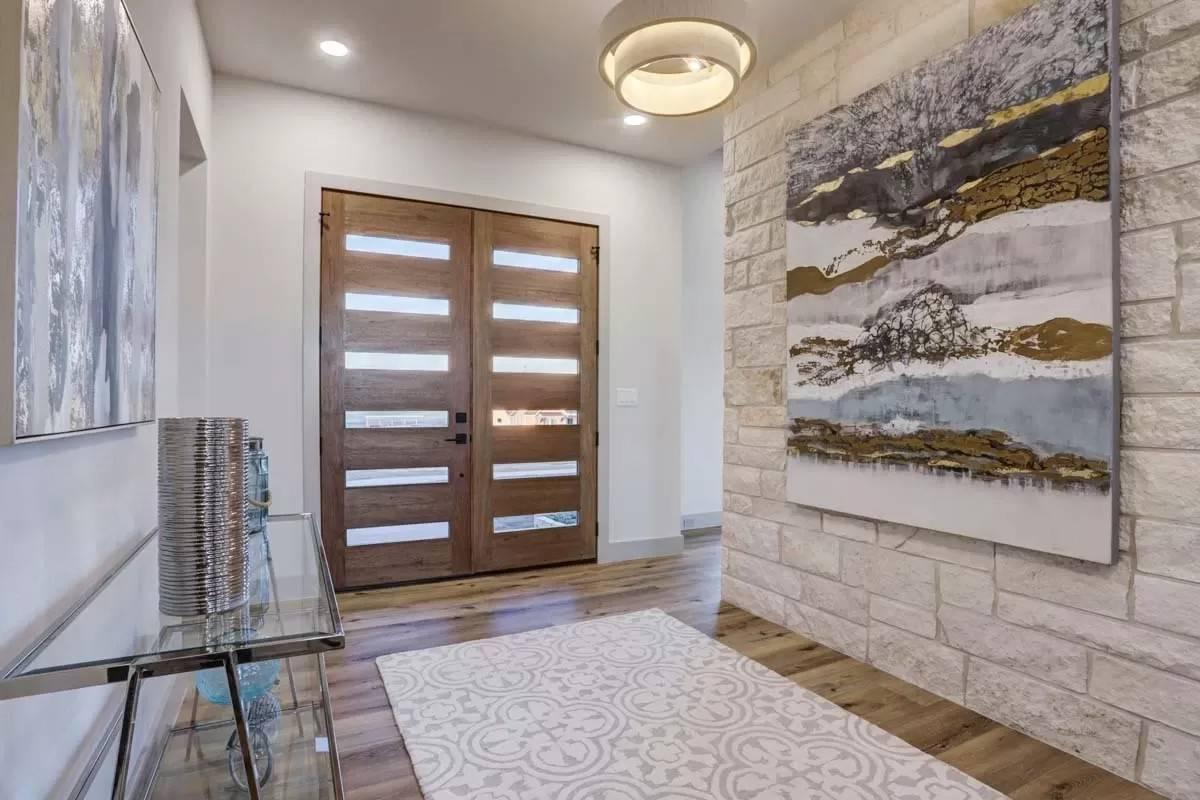
This entryway captivates with its textured stone accent wall, complemented by a striking abstract painting that draws the eye. The large wooden double doors feature horizontal glass panels, adding contemporary flair and allowing natural light to stream in.
I appreciate the subtle elegance of the glass console table and patterned rug, which create a sophisticated yet inviting first impression.
Open-Concept Living Room with Wood Beam Accents and Panoramic Windows
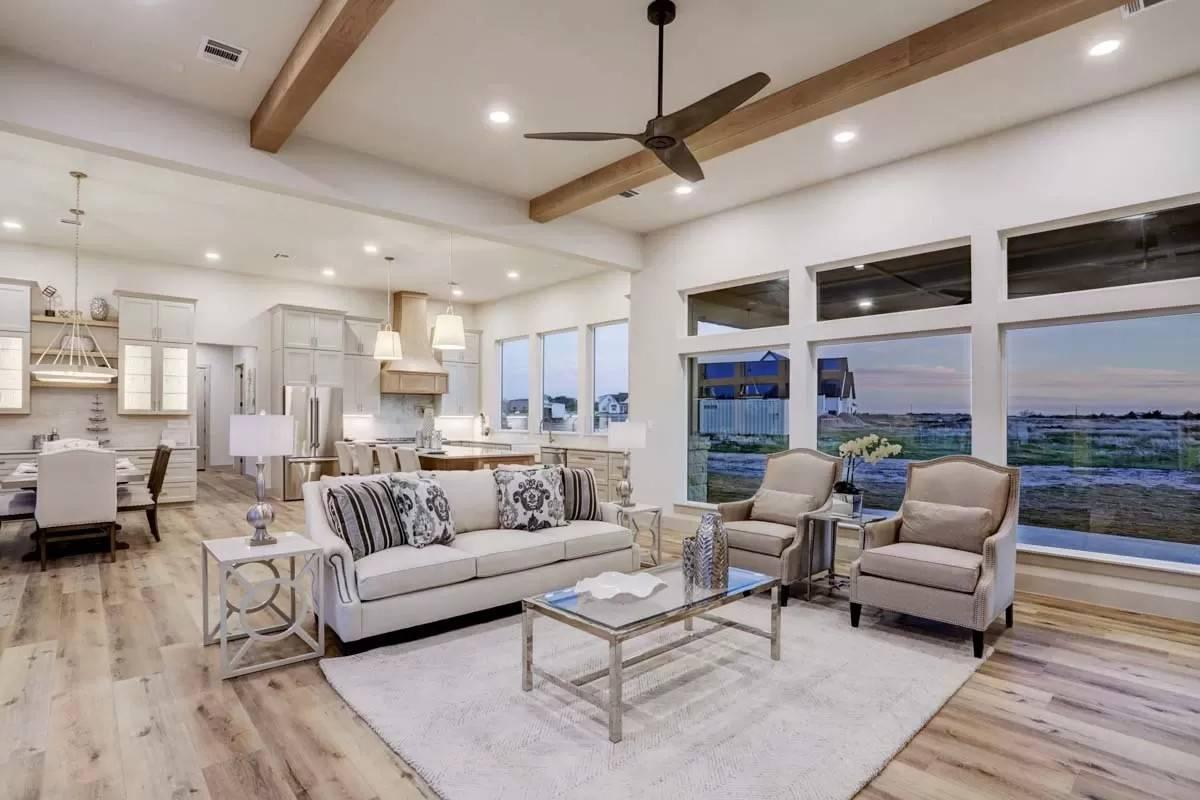
This spacious living room seamlessly connects to the kitchen and dining areas, creating a harmonious open-concept layout that feels expansive and inviting. I love the way the wood beams add a touch of rustic warmth, complementing the neutral color palette.
The panoramic windows on one wall bring the outdoors inside, enhancing the room’s airy atmosphere while providing stunning views.
Refined Kitchen with Centerpiece Island and Custom Hood
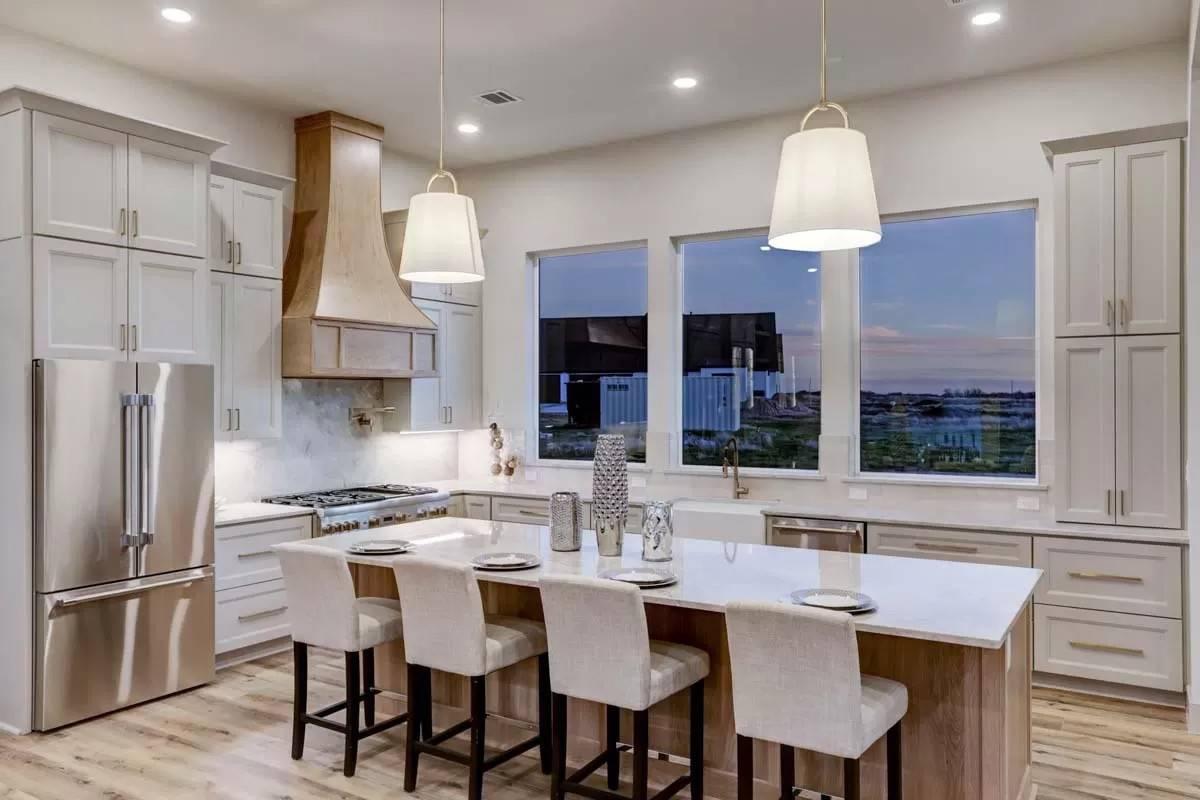
This kitchen exudes modern elegance with its center island that invites casual dining and conversation. The custom wooden hood adds a touch of warmth and harmonizes with the neutral cabinetry.
I love how the large windows frame the serene outdoor views, making it an ideal spot to enjoy the natural light throughout the day.
You Can’t Miss the Stunning Wood Flooring in This Bright Kitchen
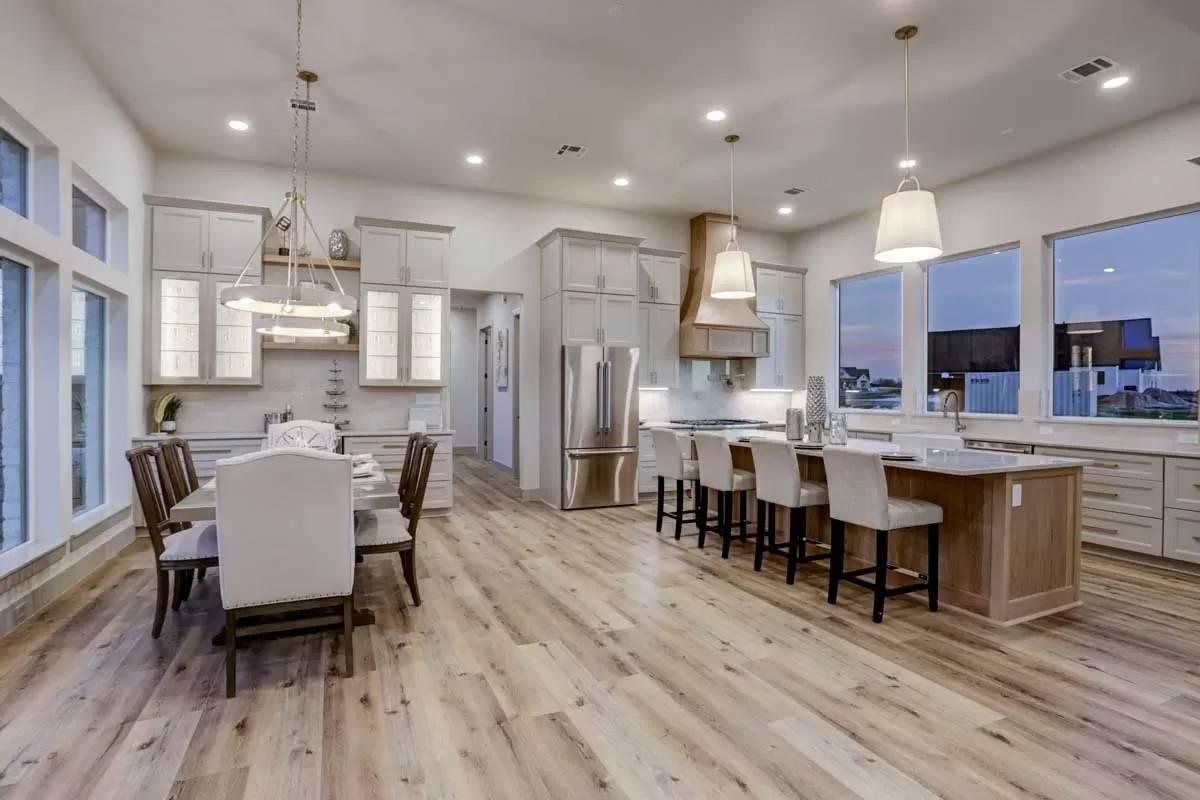
This kitchen’s design combines modern functionality with warm, inviting elements. The expansive island with a chic wooden finish takes center stage, beautifully contrasting with the light cabinetry.
I love how the large windows flood the space with natural light, highlighting the elegant wood flooring and adding a touch of warmth to the clean, streamlined aesthetic.
Relaxing Bedroom with Vaulted Ceilings and Warm Wood Accents
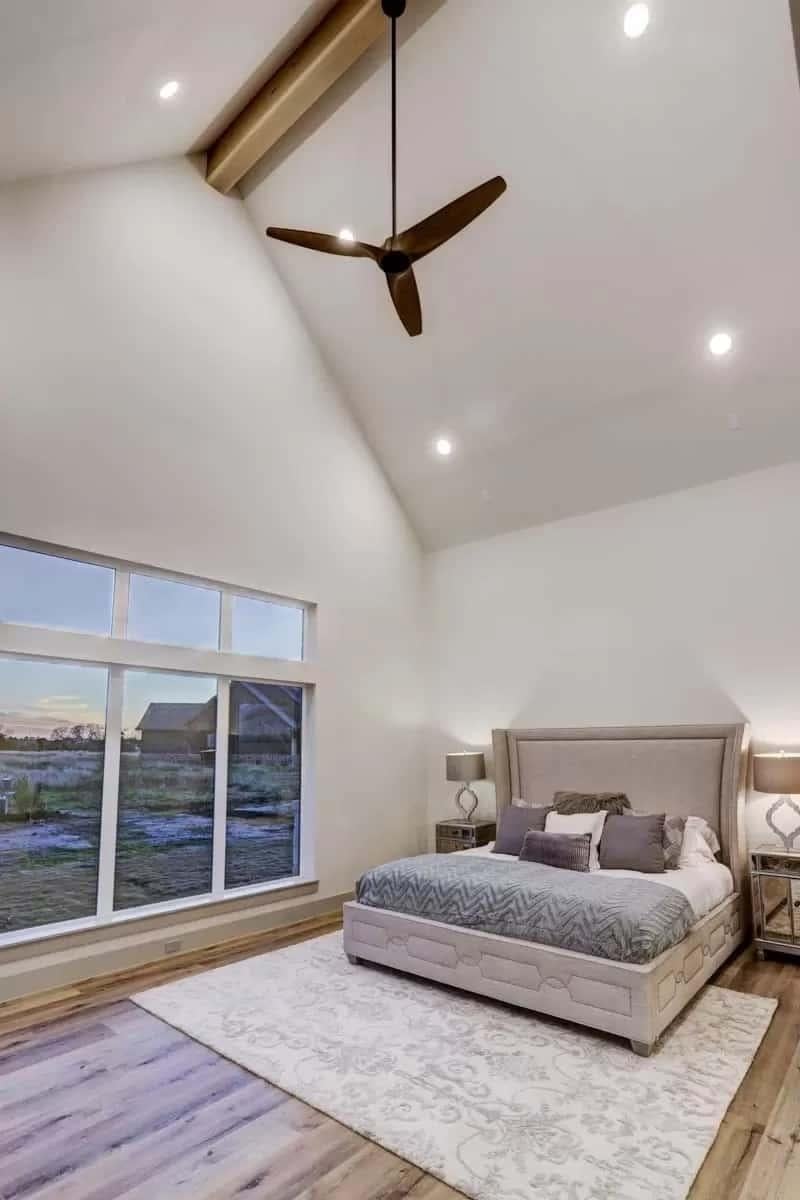
This serene bedroom boasts a vaulted ceiling that draws the eye upward, adding a sense of spaciousness. I love the way the modern fan contrasts with the warm wood beam, creating an interesting focal point.
The expansive windows not only welcome natural light but also offer a soothing view, enhancing the room’s peaceful atmosphere.
Spacious Wet Room with Freestanding Tub and Dual Showerheads
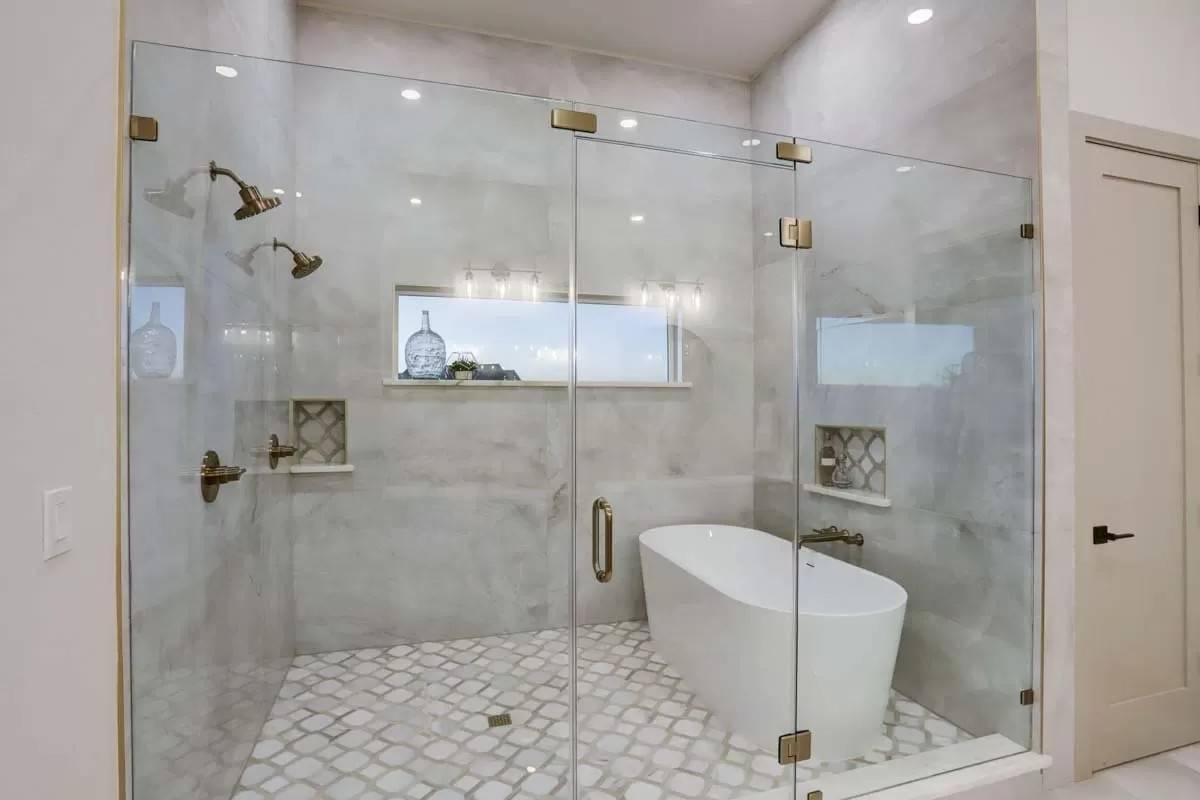
This luxurious bathroom features a sophisticated wet room design with a freestanding tub as the centerpiece, creating a spa-like atmosphere. I appreciate the seamless glass enclosure that offers a clear view of the elegant marble backdrop, enhanced by dual showerheads for a complete bathing experience.
The inset shelving and small window add both functionality and a touch of style, allowing for natural light and display space.
Charming Hallway with Inviting Window Seat and Storage
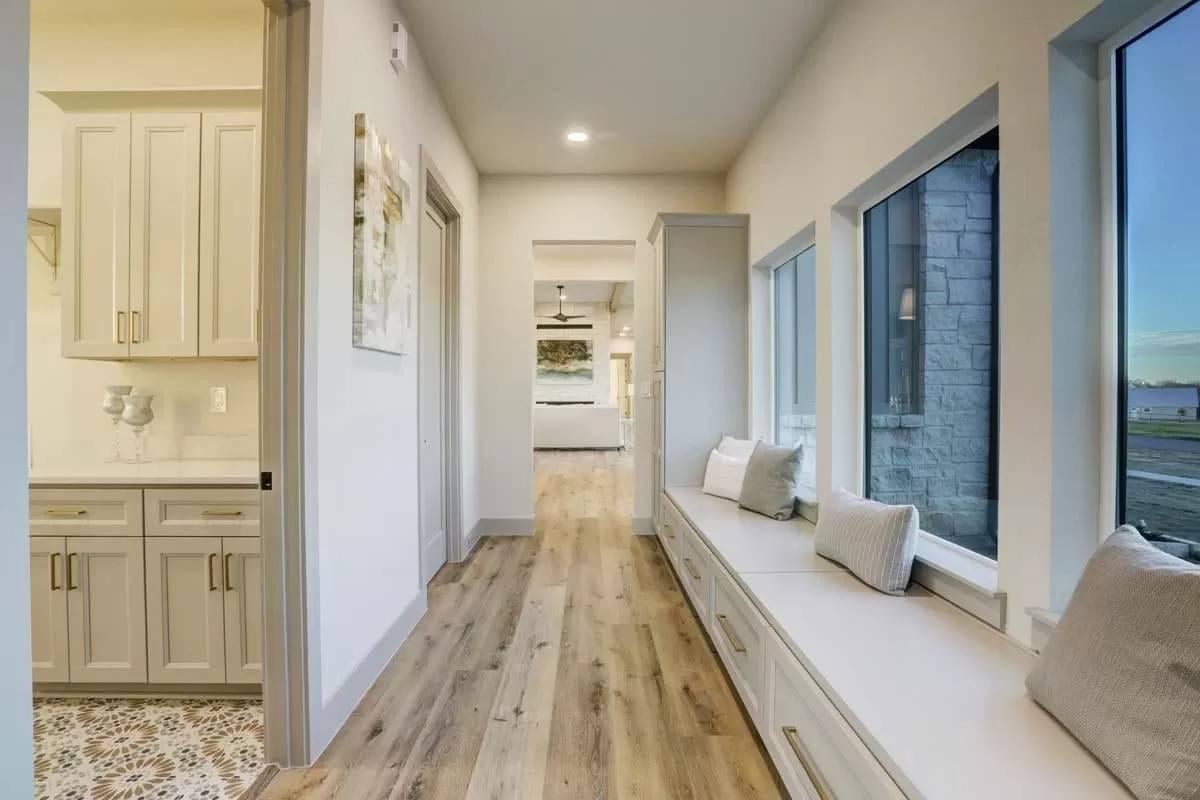
This hallway is both functional and cozy, featuring a window seat that invites relaxation while offering ample storage beneath. The warm wood flooring leads the eye toward the open living area, creating a seamless flow throughout the home.
I love how the large windows allow light to flood in, making this space feel connected to the outdoors.
Rear Patio with Striking Vertical Siding and Expansive Glass Doors
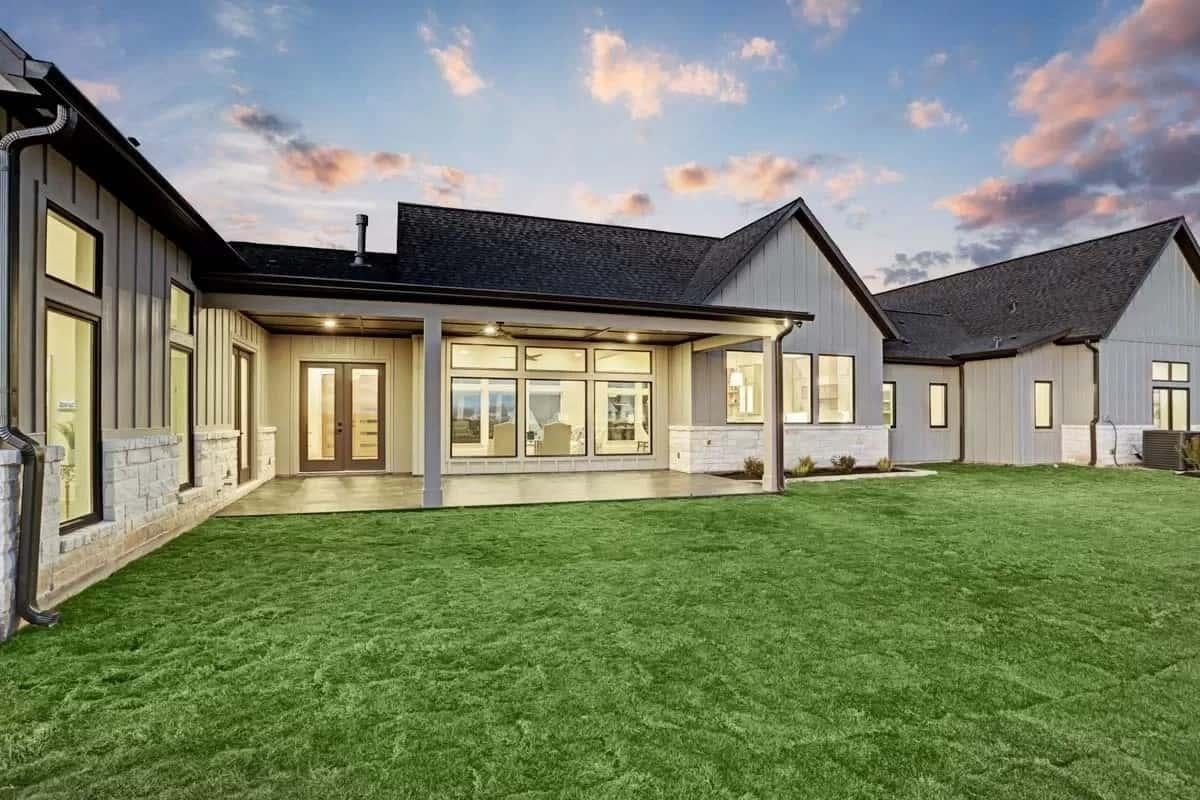
This home’s outdoor area features a covered patio that seamlessly extends the living space. I love how the vertical siding contrasts with the wide glass doors, creating a modern yet timeless look. The wide windows and doors not only enhance the exterior appeal, but also promise an abundance of natural light inside.
Source: Architectural Designs – Plan 818049JSS






