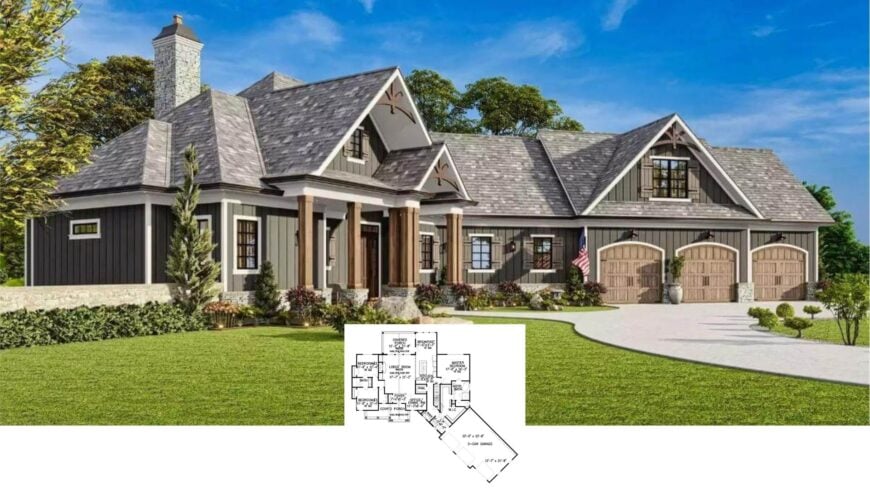
Sitting at roughly 2,243 square feet, this inviting residence offers three bedrooms, two and a half bathrooms, and a show-stopping three-car garage—all wrapped in timeless Craftsman character.
Inside, a vaulted lodge room anchors the main level, flowing effortlessly into an open kitchen, breakfast nook, and covered porch for year-round entertaining.
Flexible spaces abound, from a main-floor study to an upstairs bonus suite and a game-ready lower level with its own kitchenette. Every corner balances rugged stone, warm wood, and generous glazing to create a home that feels both grounded and grand.
Craftsman Beauty with a Quintessential Triple Garage
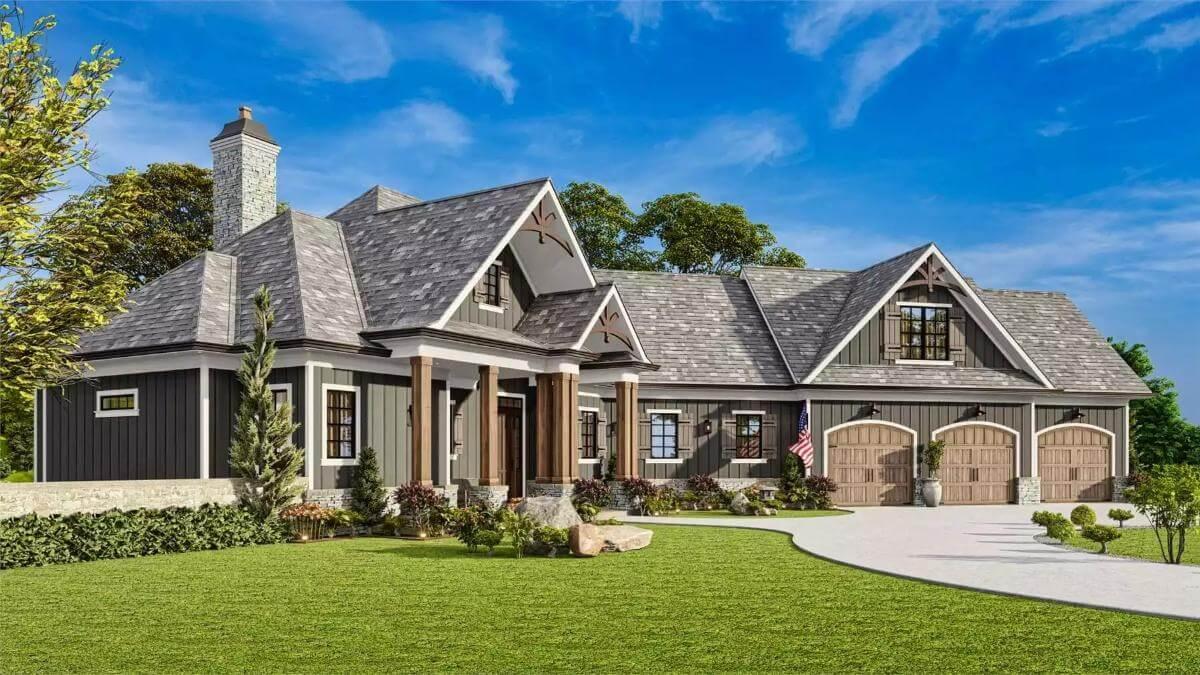
It’s pure Craftsman, reimagined with lodge-inspired scale: think tapered columns, stout trusses, a prominent stone chimney, and shingle-clad gables that celebrate hand-crafted detail. These hallmark elements set the tone for the tour ahead, guiding us through a layout that marries practicality with enduring curb appeal.
Explore This Main Level Layout with a Lodge Room and Flexible Spaces
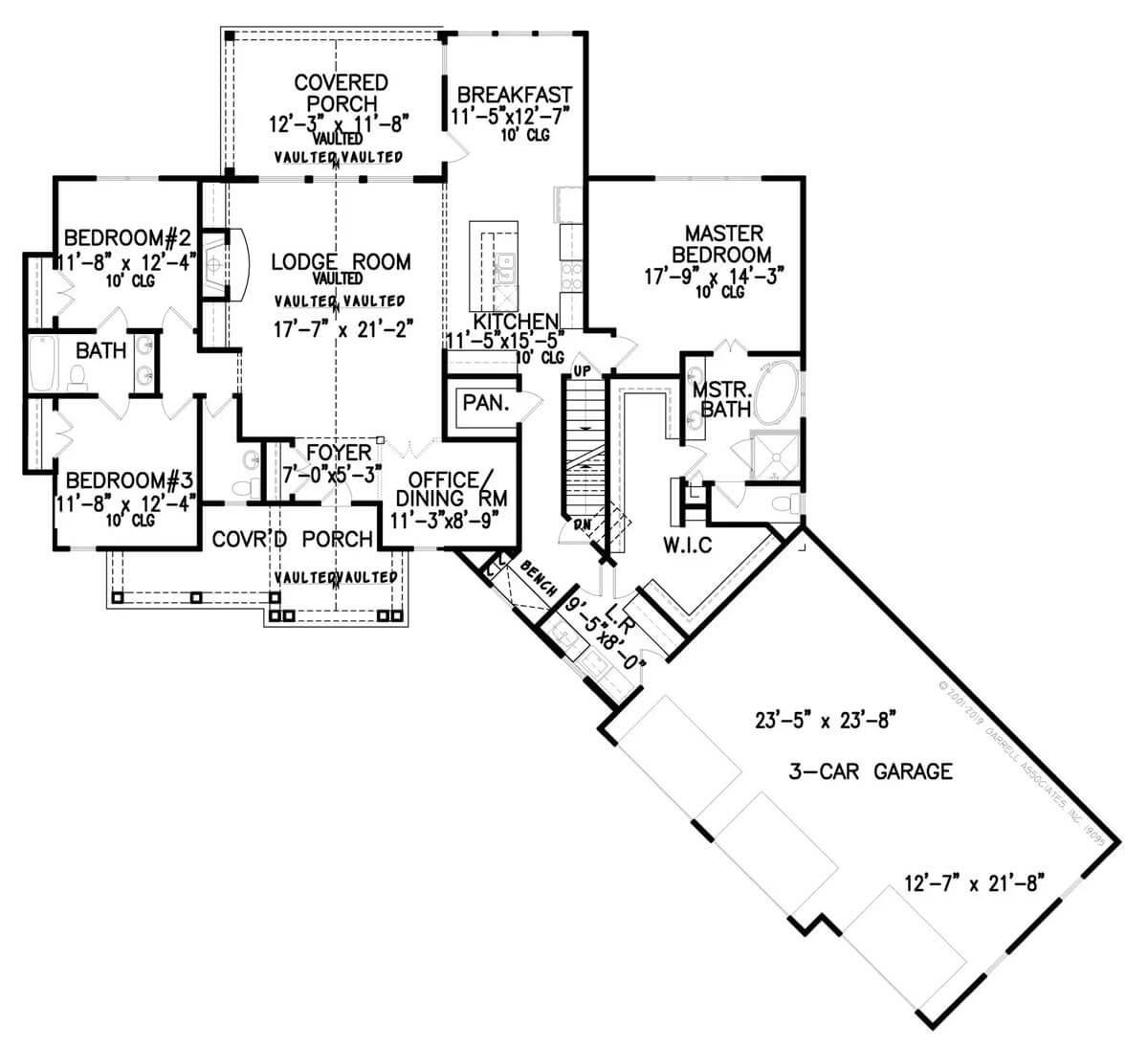
This floor plan encapsulates Craftsman tradition with its focus on open spaces and multifunctional rooms. The lodge room serves as a central gathering area with vaulted ceilings, seamlessly connecting to the kitchen and breakfast nook.
A dedicated office or dining room offers versatility, while the covered porch extends the living space outdoors.
Versatile Upstairs Bonus Room with Storage Options
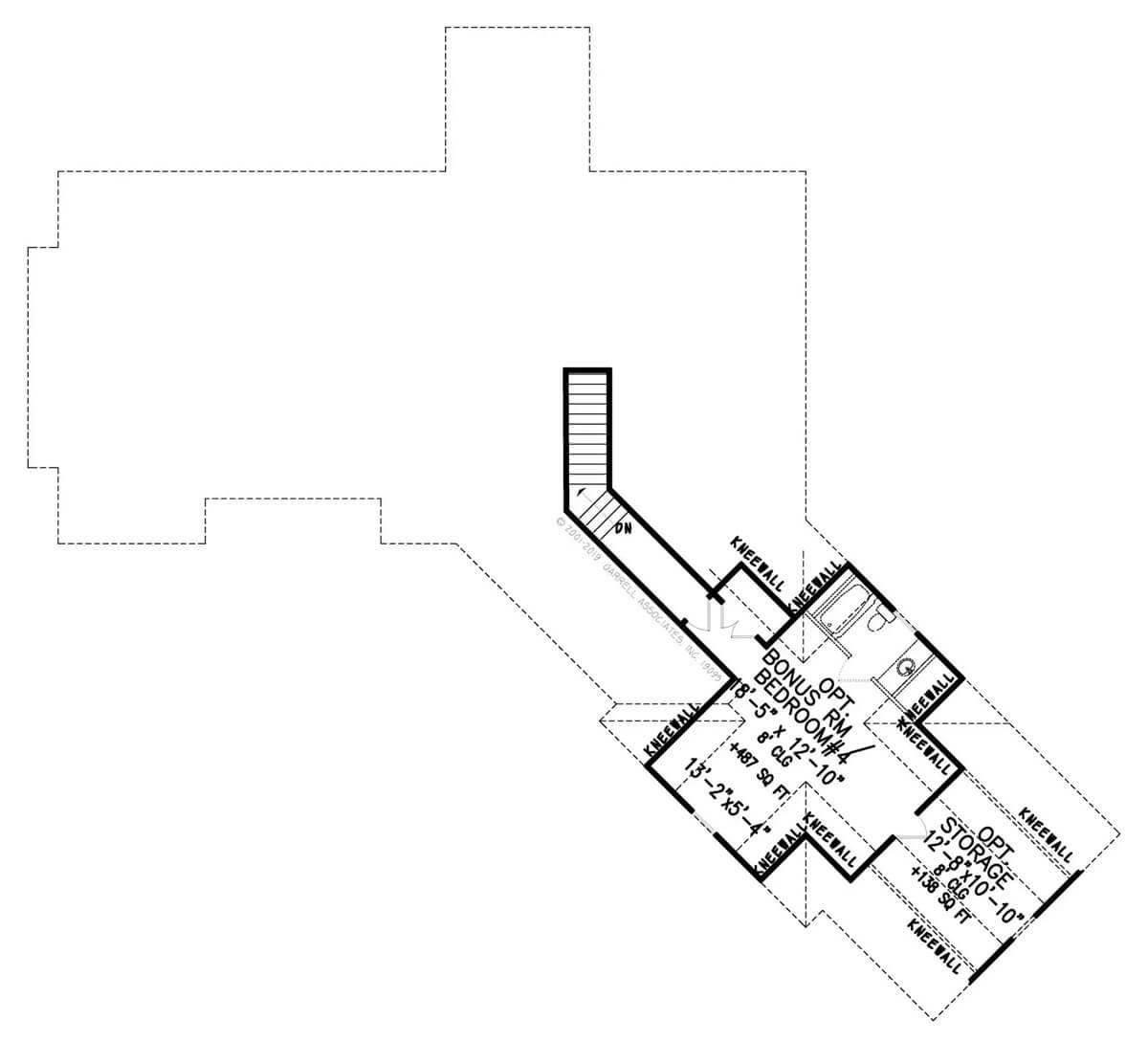
This upper-level floor plan highlights a flexible bonus room that can transform into an optional bedroom, perfect for guests or family. Ample storage areas and a conveniently placed bathroom make for a practical and adaptable space. The layout maintains the Craftsman home’s charm, emphasizing functionality and comfort.
Check Out This Lower Level with a Game Room and Bar Area
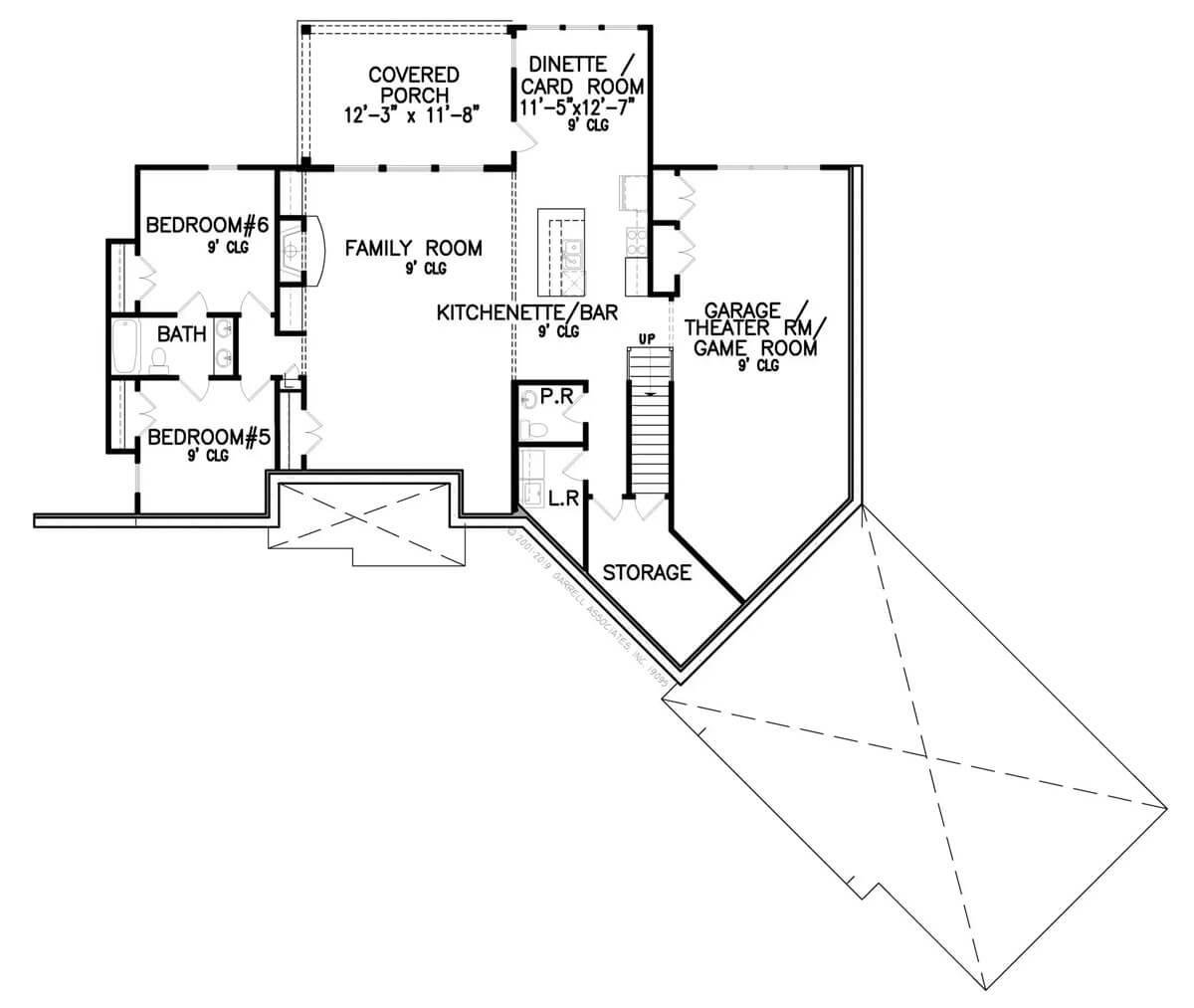
This Craftsman-inspired lower level offers a blend of recreation and relaxation. The central game room doubles as a theater, seamlessly connecting to a kitchenette bar for convenient entertaining. Two bedrooms, a bath, and ample storage complete the layout, making it a versatile space for guests or family.
Source: The House Designers – Plan 9356
Admire the Crisp Woodwork and Arched Garage Doors in This Craftsman Beauty

This Craftsman home’s exterior blends modernity with tradition through its deep gray vertical siding and warm wooden accents.
The trio of arched garage doors adds a distinctive character, framed by lush greenery that enhances the serene setting. Gabled rooflines, complemented by truss details, echo the symmetrical design, infusing a timeless elegance.
Dive Into Craftsman Style with This Striking Rear Elevation

This rear view showcases a stunning Craftsman design, featuring bold vertical siding complemented by a prominent stone chimney.
The expansive windows and a two-tiered porch create a seamless blend of indoor and outdoor living. With its intricate truss details and inviting seating areas, it offers an ideal space for relaxation and entertaining.
Open-Concept Living Room Balancing Warmth with Eclectic Textures
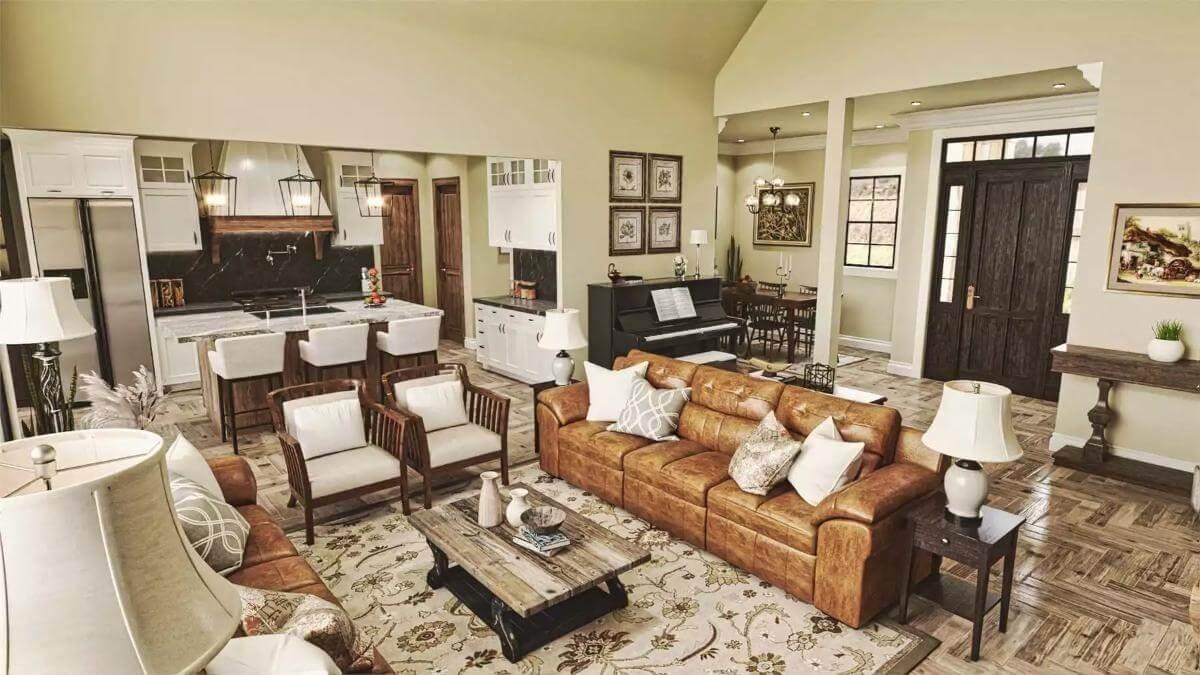
This open living area masterfully blends rugged elements with comfortable touches, featuring a rich leather sofa and a rustic coffee table.
The kitchen boasts sleek white cabinetry and marble countertops, accentuated by bold pendant lights. The space flows effortlessly into a dining area, where a piano adds a touch of charm and sophistication.
Admire the Stone Fireplace That Anchors This Open Living Space
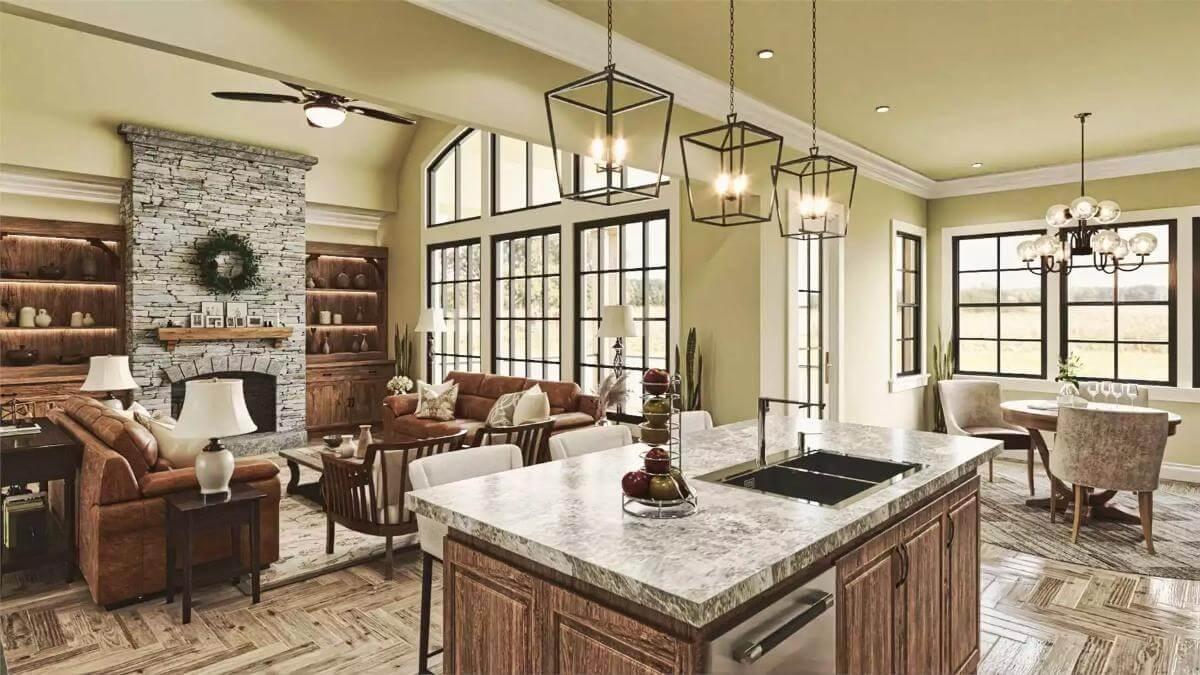
This living area merges Craftsman style with warm textures, highlighted by a striking stone fireplace flanked by elegant built-in wooden shelves.
The open floor plan connects a well-equipped kitchen island with bold pendant lighting, effortlessly transitioning into the cozy seating area. Expansive windows flood the room with light, creating a harmonious balance of natural elements and modern design.
Explore This Kitchen with a Striking Marble Island Installation

This kitchen blends elegance with functionality, highlighted by its bold marble island that commands attention at the center.
The cabinetry in crisp white contrasts beautifully against the dark stone backsplash, while the wooden floor adds warmth and texture. Unique pendant lights hang above the island, creating a focal point that ties the sophisticated design elements together.
Notice the Vaulted Ceiling and Floor-to-Ceiling Windows in This Inviting Living Room
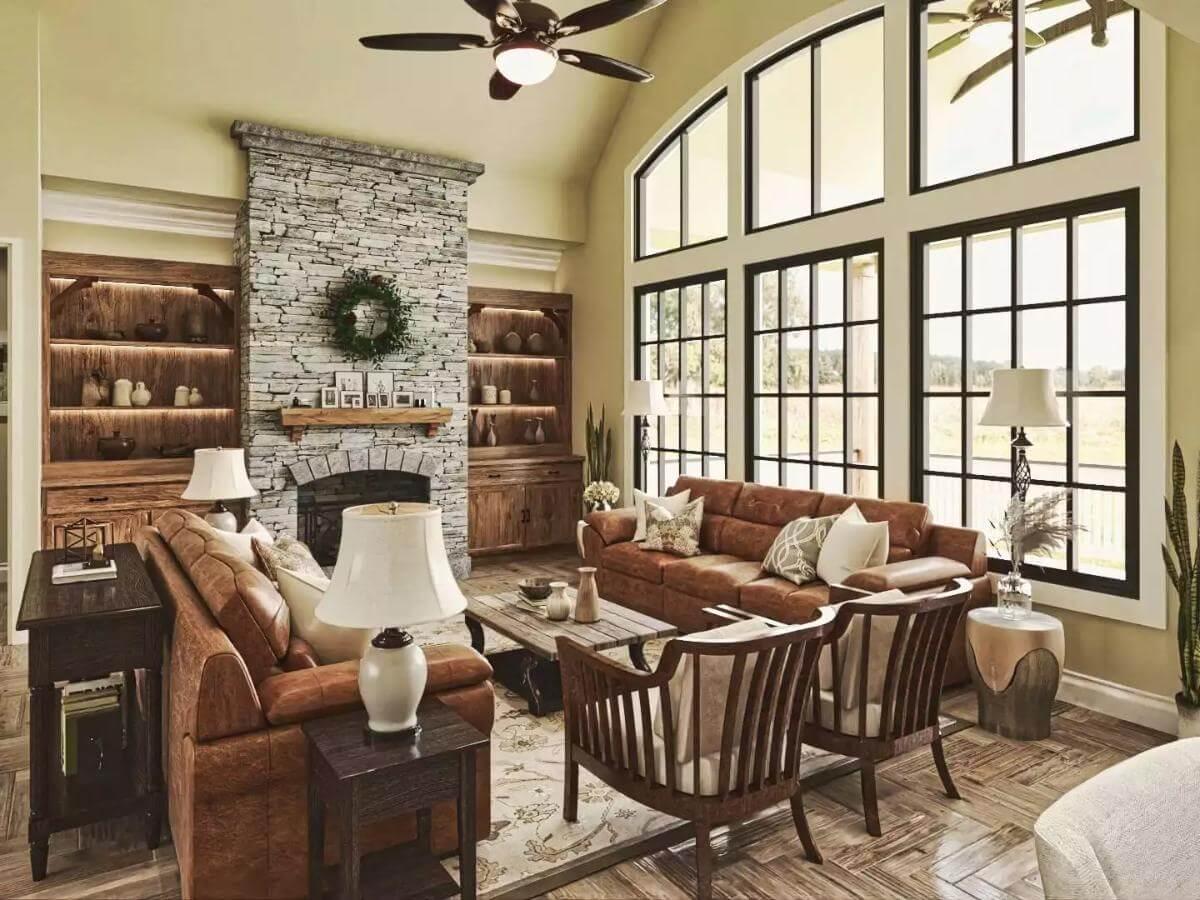
This living room exudes warmth with its rich leather sofas and a striking stone fireplace flanked by custom wooden shelves.
Floor-to-ceiling windows flood the space with natural light, highlighting the Craftsman-inspired rustic textures throughout. A vaulted ceiling adds to the room’s open feel, creating a perfect blend of comfort and spaciousness.
Notice the Stunning Vaulted Ceiling and Expansive Windows in This Open Living Area
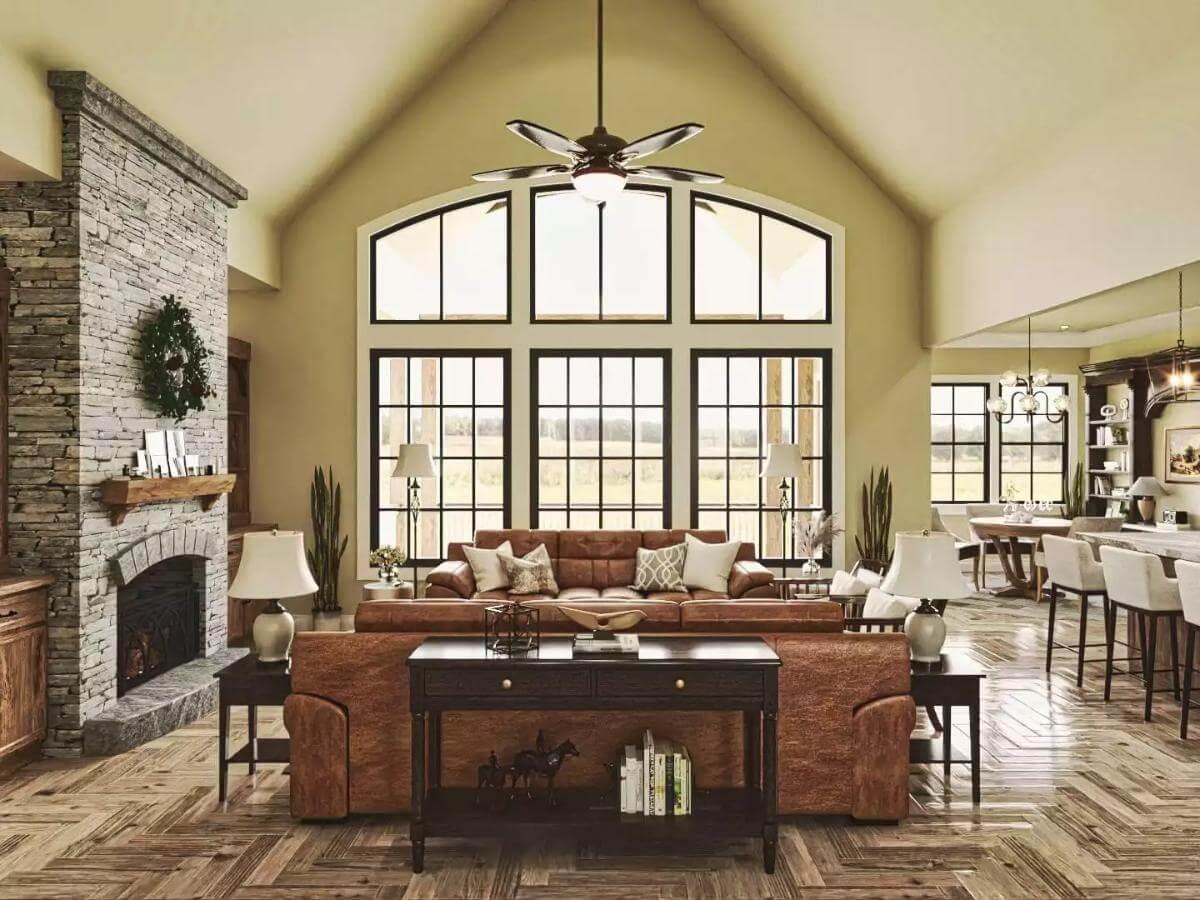
This Craftsman-inspired living space combines warmth and openness with its vaulted ceiling and floor-to-ceiling windows that frame scenic views.
A robust stone fireplace anchors the room, complemented by a cozy leather sofa and elegant wooden accents. The area seamlessly flows into a modern dining space, creating a perfect blend for entertaining or relaxing.
Explore This Study Filled with Natural Light and Stunning Woodwork
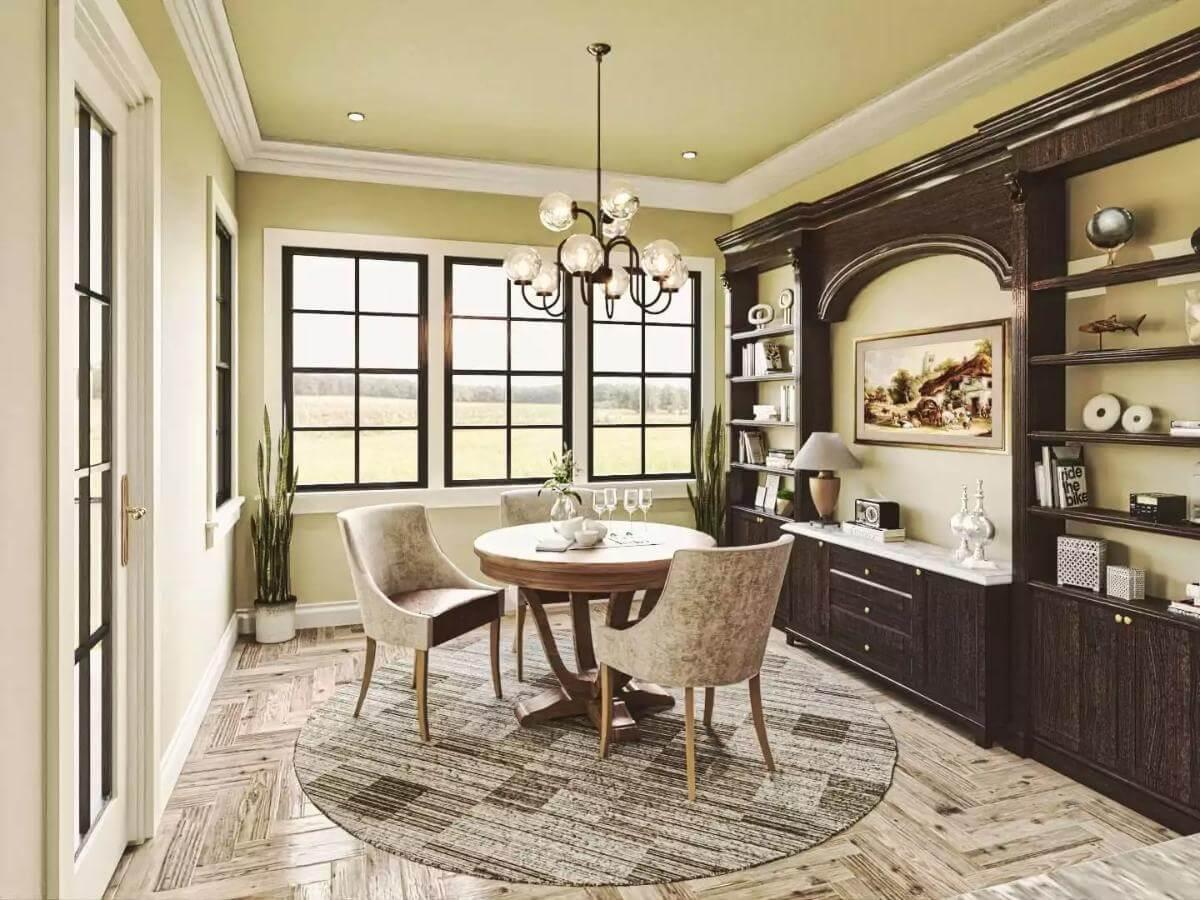
This study showcases a harmonious blend of dark wood cabinetry and serene beige walls, creating a refined backdrop for the classic round table and plush chairs.
Expansive windows flood the space with natural light, highlighting the herringbone-patterned flooring and inviting outdoor views. A tasteful chandelier hangs above, adding a touch of elegance to this cozy yet sophisticated workspace.
Discover the Unique Beauty of Rustic Dining with Artwork to Inspire
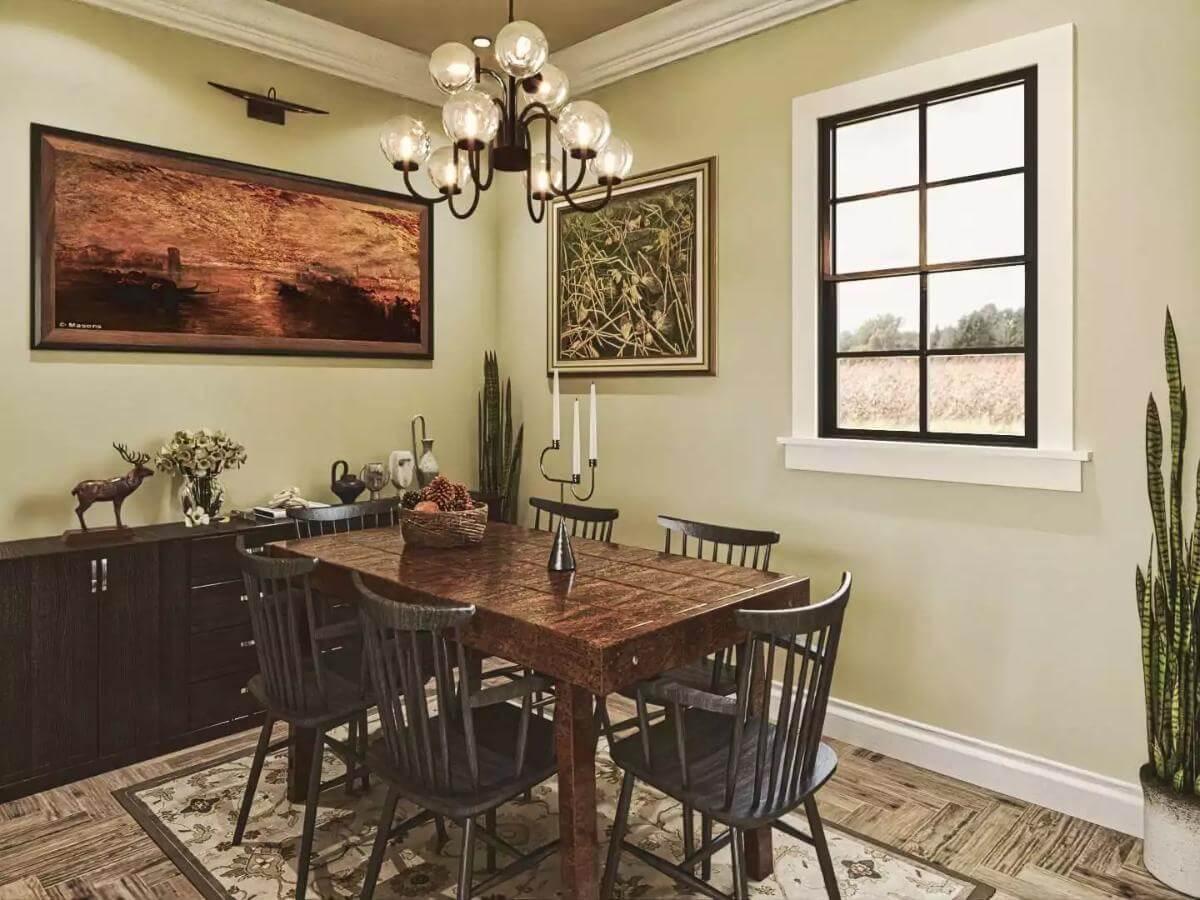
This dining room combines rustic elegance with artistic flair, centered around a robust wooden table that invites gathering. A striking chandelier composed of cascading glass orbs adds a modern touch, contrasting beautifully with the textured wall art.
Dark chairs and a matching sideboard enhance the room’s warm tones, while a large window frames serene outdoor views, linking the interior with the natural world outside.
Natural Light and Herringbone Floors Highlight This Stunning Bedroom
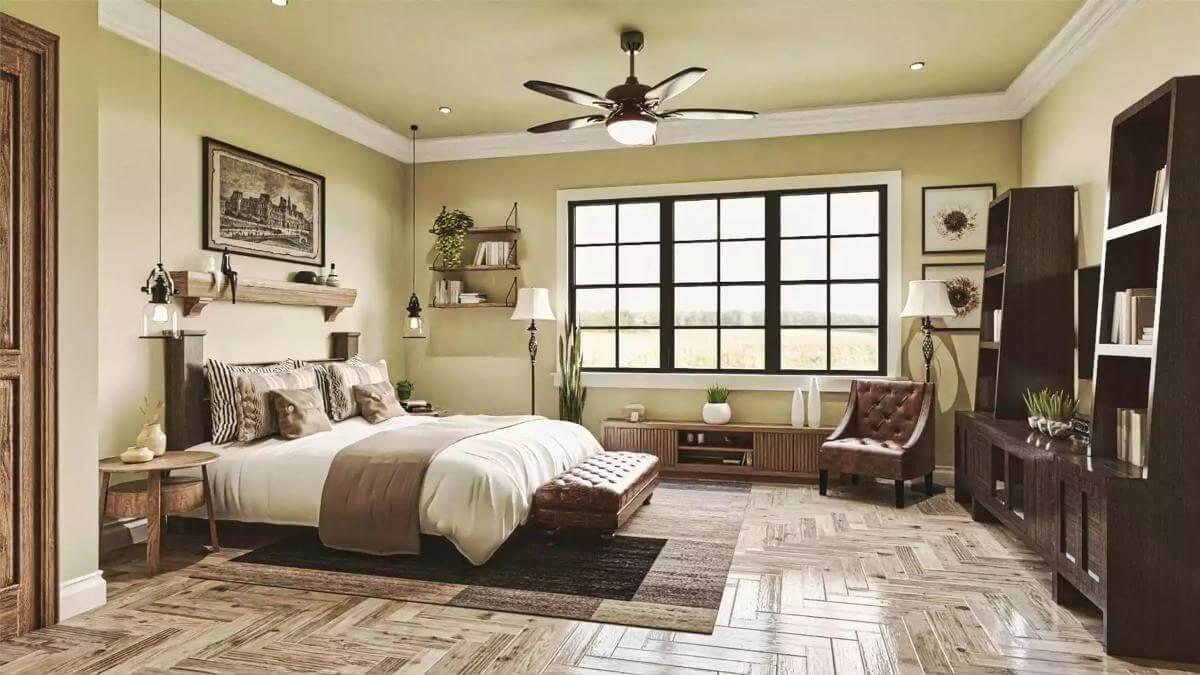
This bedroom combines tranquility with rustic style, featuring a striking herringbone-patterned hardwood floor. Large windows allow natural light to pour in, illuminating the rich dark wood furniture and neutral tones. Pendant lamps and wall art add thoughtful accents, creating a harmonious and calming retreat.
Source: The House Designers – Plan 9356






