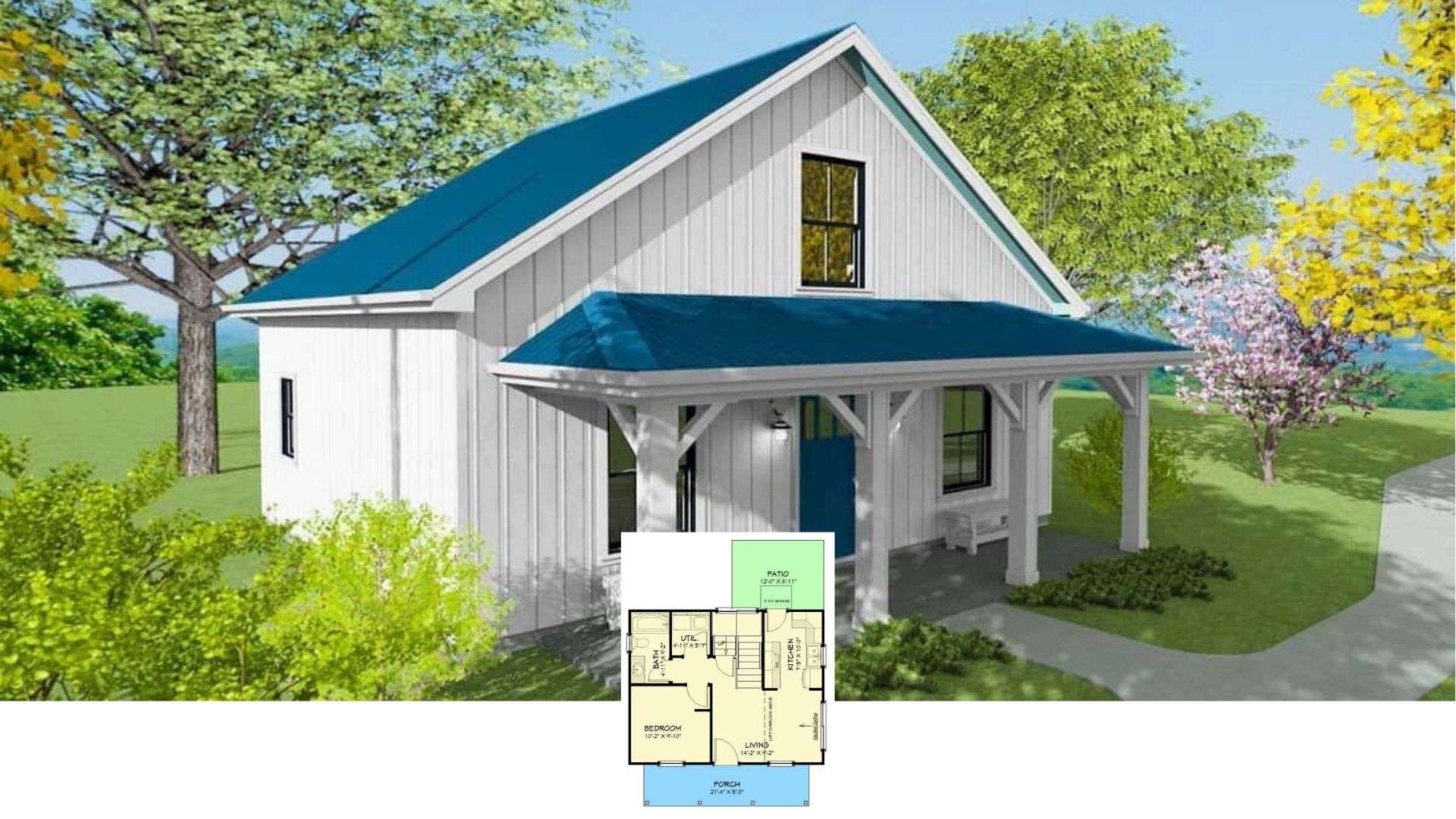
Specifications:
- Sq. Ft.: 2,713
- Bedrooms: 4
- Bathrooms: 3
- Stories: 1
- Garages: 2
Welcome to photos and footprint for a single-story 4-bedroom contemporary home. Here’s the floor plan:

A single-story contemporary home embellished in a stone and stucco siding. Asymmetrical rooflines add character to the house.
Upon entry, you’ll find a quiet study on the right sitting across the guest room and neighboring full bath. The great room ahead has a corner fireplace and a back wall of windows overlooking the covered porch. The adjoining kitchen offers a generous pantry and a unique pie-shaped island with an eating counter. It conveniently serves the sunken casual dining on its side.
End the day on the primary suite that’s crowned with a stunning tray ceiling. It boasts a spa-like bath and a huge walk-in closet sectioned into his and hers. A pass-through utility room sits nearby. It opens to the double garage that has a side entry.
Completing the house plan are two family bedrooms separated by a Jack and Jill bath. They are located on the other side so you can have privacy.
Plan 54027LK














