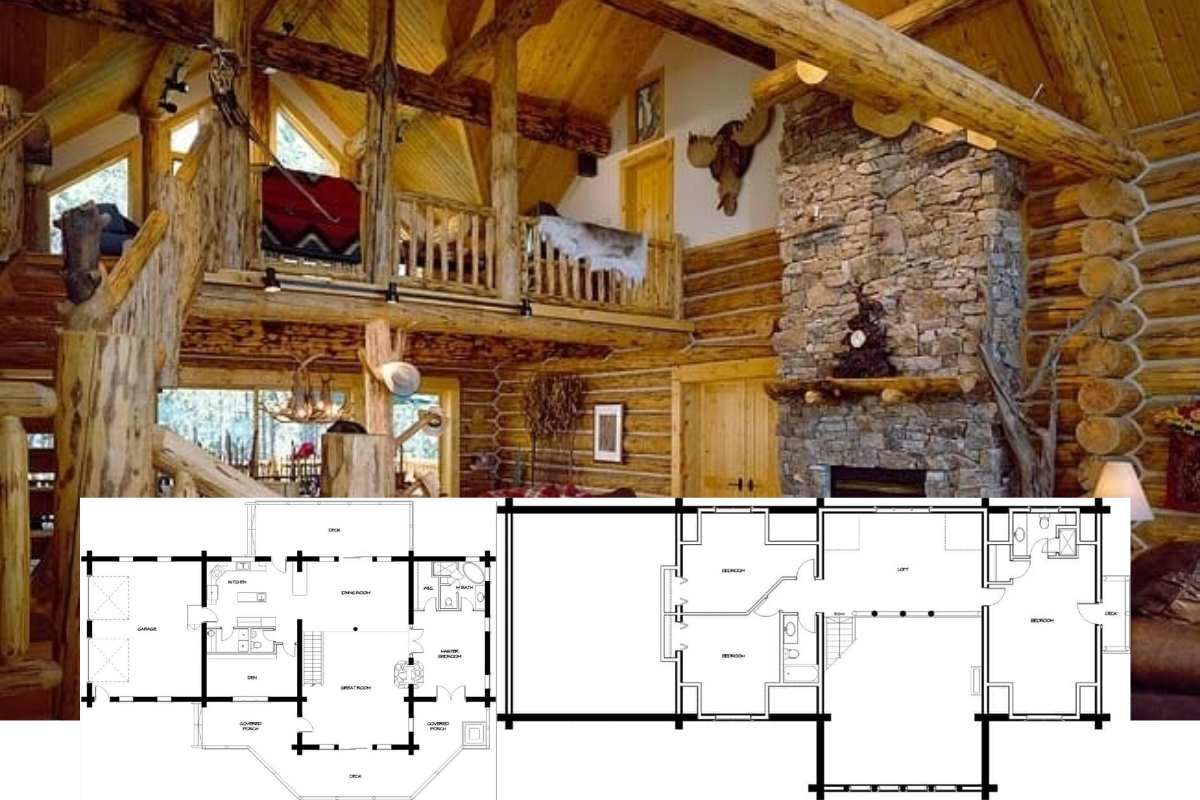
Specifications
- Sq. Ft.: 2,360
- Bedrooms: 3
- Bathrooms: 3.5
- Stories: 1
- Garage: 2
The Floor Plan


Photos











Details
This 3-bedroom craftsman home features a cozy and inviting facade with warm board and batten siding, cedar shakes, and a covered entry supported by stone base columns.
A spacious foyer greets you as you step inside, It ushers you into an open-concept living where the great room, kitchen, and dining room unite. A fireplace warms the great room while a rear door extends the dining room onto an airy patio perfect for alfresco meals. The kitchen is a delight with a pantry and a triangular island with double sinks and seating for four.
The primary bedroom lies on the left wing. It comes with direct outdoor access and a 4-fixture ensuite with a walk-in closet.
Across the home, two family bedrooms reside and are separated by a centrally located shared bath.
Rounding out the house plan are the laundry room, 2-car side-loading garage, and an upstairs bonus room equipped with a full bath and built-in closet.
Pin It!

The House Designers Plan THD-1939






