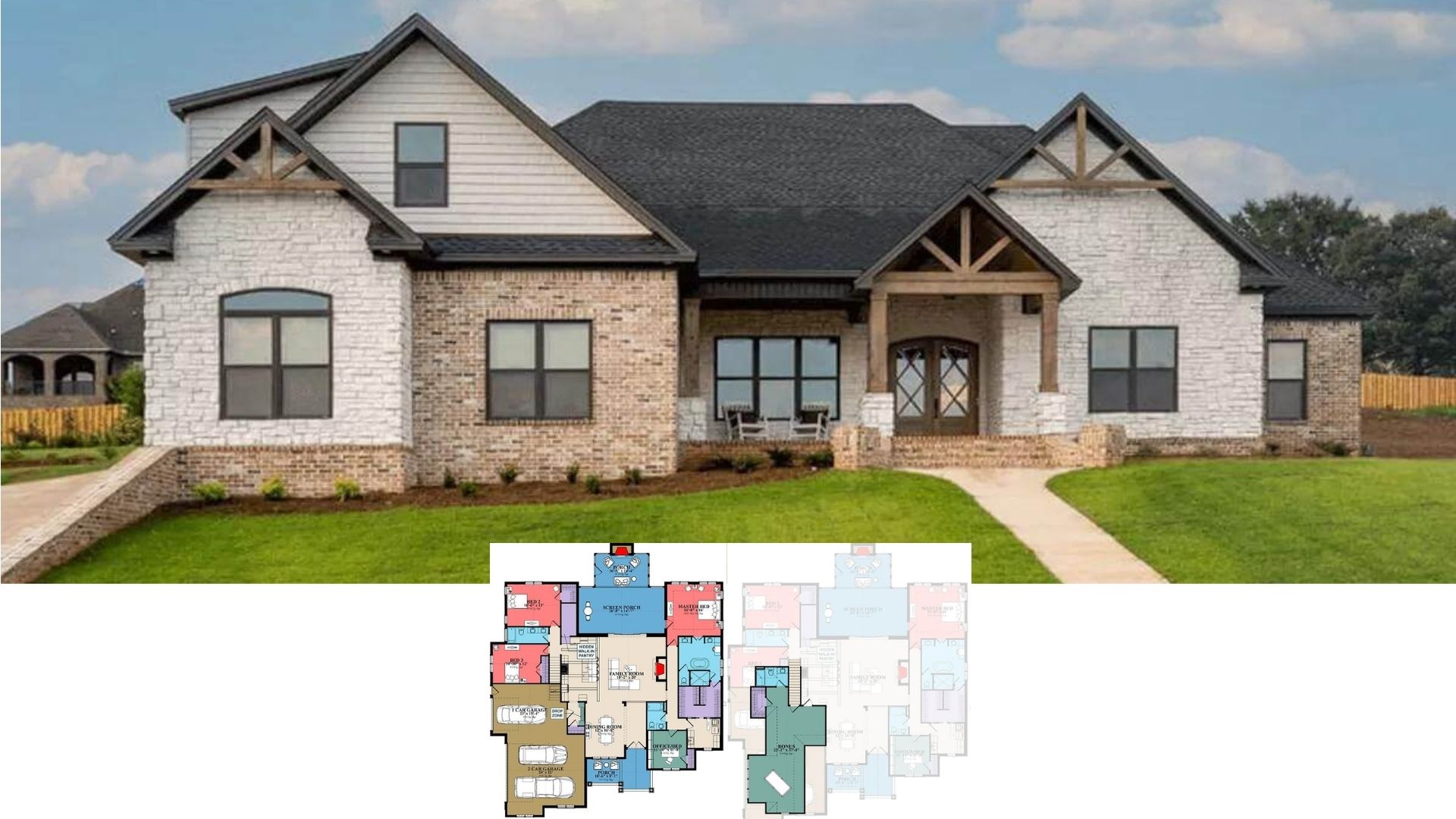
Specifications
- Sq. Ft.: 1,170
- Bedrooms: 2
- Bathrooms: 2
- Stories: 1
- Garage: 1
The Floor Plan
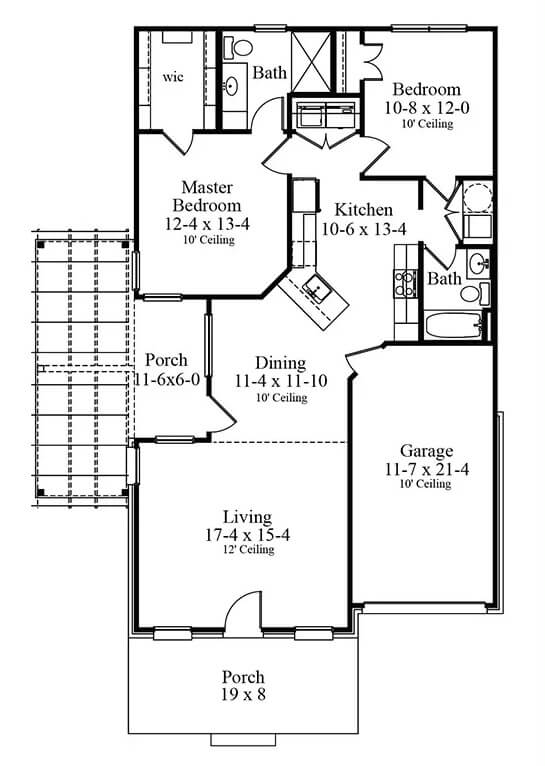
Photos
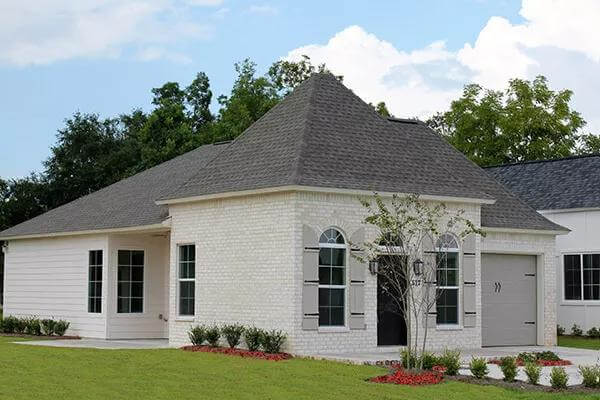
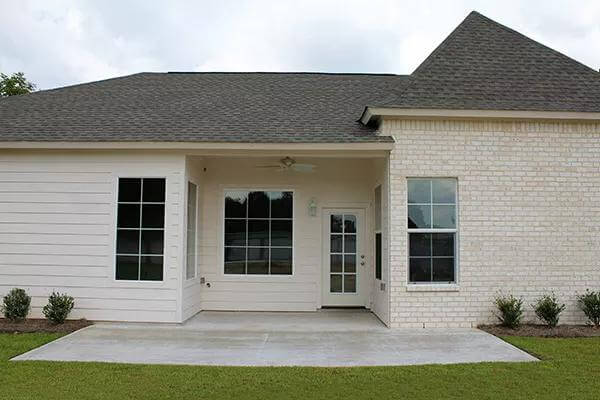
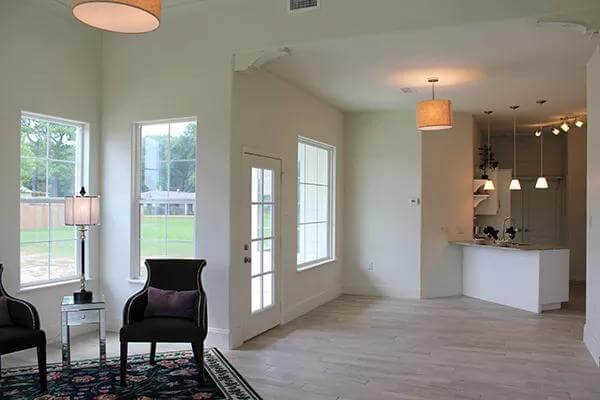
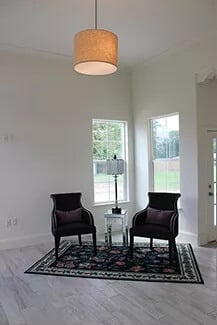

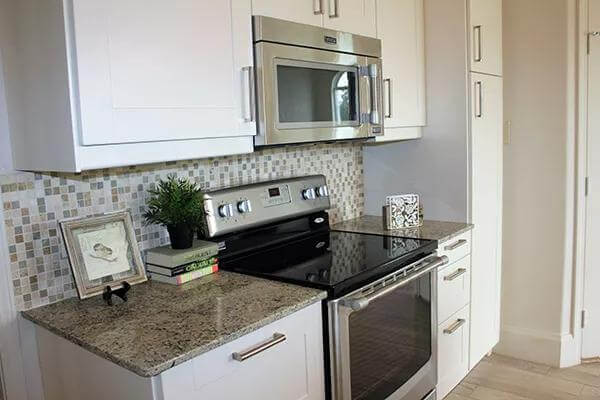
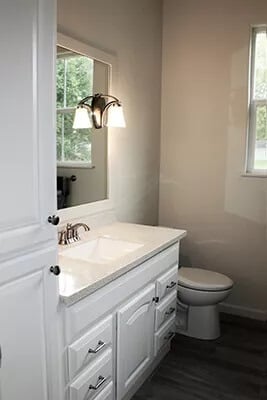

Details
A stately brick exterior, hipped rooflines, and arched windows with barn shutters adorn this 2-bedroom traditional home.
Both the front porch and garage take you into an open floor plan that seamlessly connects the living room, dining area, and kitchen. Tall 10′ and 12′ ceilings enhance the openness while a door on the side extends the entertaining onto a covered porch that transitions onto an airy patio. The kitchen features an angled peninsula with a prep sink and a snack bar.
The bedrooms are located on the home’s rear for privacy. The primary bedroom comes with a walk-in closet and a 3-fixture ensuite while the second bedroom shares a hall bath with the main living space.
Pin It!
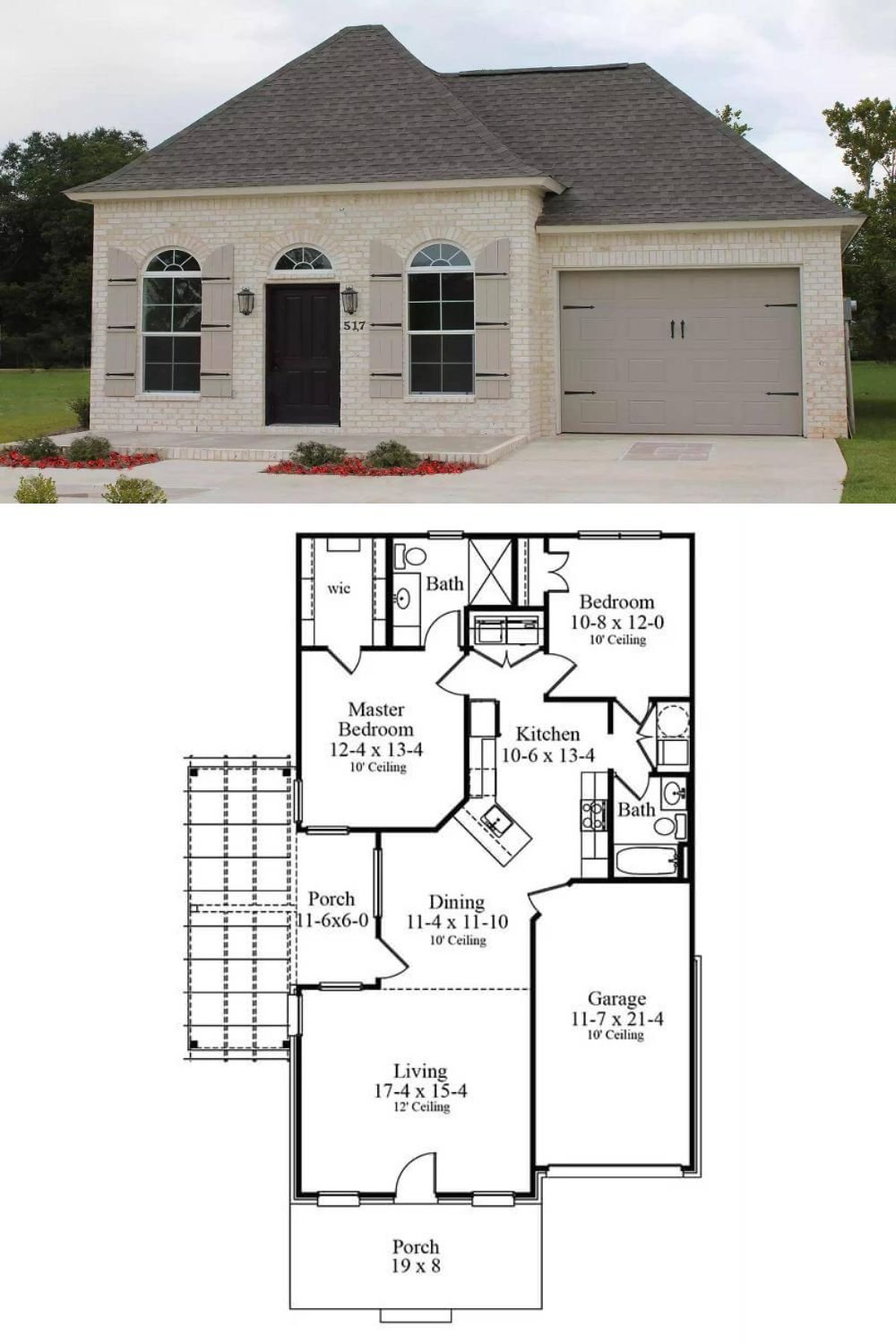
The House Designers Plan THD-1396



