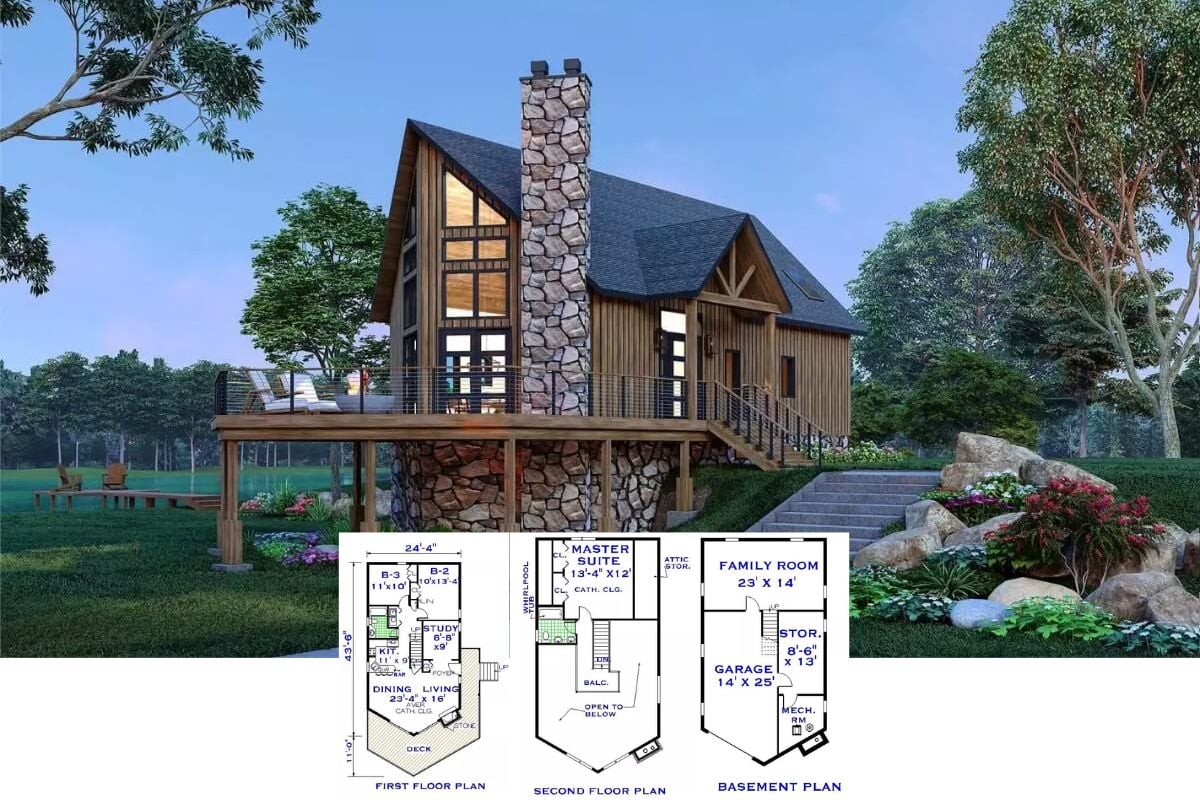Step into a world of design mastery with this craftsman home, featuring a spacious 1,938 square footage layout with three bedrooms and two bathrooms. It harmonizes charm and functionality. This home spans several areas, each with its inviting atmosphere. With a main floor plan that includes an elegant stone fireplace and an outdoor kitchen under a cathedral ceiling, this is a haven for relaxation and entertainment.
Craftsman Charm with Intricate Gable Details

This home is a quintessential example of the Craftsman style, characterized by its attention to detailed woodwork, gable accents, and harmonious use of natural materials. Visitors are greeted by expansive spaces thoughtfully planned to maximize livability and style, making it an ideal sanctuary that combines traditional elegance with practical design.
Explore This Craftsman Main Floor Plan Featuring an Outdoor Kitchen

This well-designed craftsman floor plan includes an inviting outdoor kitchen with a cathedral ceiling and exposed beams, perfect for entertaining. The living room is centrally located with a sloped roof, creating an open atmosphere that flows into the dining and kitchen areas. The layout also boasts a spacious garage with room for a third car or golf cart, enhancing practicality and convenience.
Source: The House Designers – Plan 9913
Intriguing Use of Space: Craftsman Floor Plan with Potential Unfinished Rooms

This upper floor plan highlights potential future spaces with dimensions labeled, indicating adaptability for growth or customization. Notable is the attic space offering additional storage or expansion opportunities, maintaining its craftsman appeal with sloped ceilings that add architectural interest to the living areas below. The layout thoughtfully maximizes every inch, ensuring practicality and flexibility for future needs.
Source: The House Designers – Plan 9913
Classic Craftsman Exterior with an Inviting Porch

This craftsman home makes a statement with its distinctive triangular gables and detailed trim work. Combining green siding, shingle accents, and stone bases creates a balanced and timeless facade. The inviting porch, supported by sturdy columns, highlights the home’s attention to traditional craftsmanship and elegance.
Craftsman Beauty with Eye-Catching Stone Chimney

This craftsman home stands out with its striking stone chimney, giving it a stately presence against the lush green surroundings. Combining green cladding, stone accents, and white trim creates a cohesive and inviting exterior. Triangular gable details and an arched front door enhance the architectural appeal, creating a perfect blend of charm and elegance.
Thoughtful Living Room Design with a Stone Fireplace Feature

This craftsman-inspired living room highlights a striking stone fireplace that is the focal point, paired with a sleek wooden mantel. The space feels open and welcoming, with arched windows allowing natural light to flood in, enhancing the warm tones of the hardwood floors. A minimalist chandelier and neutral furnishings bring a subtle elegance, complementing the room’s blend of traditional and contemporary elements.
Spacious Living Area with Sturdy Fireplace and Vaulted Ceilings

This living room features a stone fireplace that complements the impressive vaulted ceilings, adding depth and height to the space. Soft, neutral furnishings contrast the textured stonework, while large windows fill the room with natural light. The adjacent open kitchen and dining areas seamlessly connect, creating a harmonious flow throughout this craftsman-inspired interior.
Check Out the Pendant Lights in This Craftsman Open-Concept Space

This open-concept space features a stone fireplace, adding a stylish yet natural element to the living area. The adjacent dining space, with its round table and elegant pendant lights, offers a blend of functionality and design. Clean lines and neutral tones create a cohesive and welcoming atmosphere, drawing upon traditional craftsman influences.
Relaxing Bedroom Oasis with Floral Wallpaper Accent Wall

This bedroom exudes tranquility with its soft color palette and floral wallpaper accent wall, providing a delicate backdrop to the plush, tufted headboard. The room is furnished with simple yet elegant wooden pieces alongside a cozy armchair by the expansive window. A chic chandelier adds a touch of refinement, enhancing the room’s serene and sophisticated ambiance.
Luxurious Bathroom Retreat with Bathtub and Stylish Wall Sconces

This bathroom combines luxury and simplicity with its elegant freestanding tub and marble-effect walls that bring a touch of sophistication. The double vanity features sleek, modern sinks and brass fixtures paired with stylish wall sconces, providing soft, ambient lighting. A seamless flow into the walk-in closet adds convenience, completing this serene sanctuary.
Stunning Outdoor Kitchen with a Soaring Stone Fireplace

This impressive outdoor kitchen features a soaring stone fireplace, a captivating centerpiece beneath its vaulted, beamed ceiling. Crisp white cabinetry lines the space, housing modern appliances, while expansive windows provide views of lush greenery and flood the area with sunlight. The wood-textured flooring adds a touch of warmth, making this setting perfect for cooking and entertaining in style.
Source: The House Designers – Plan 9913






