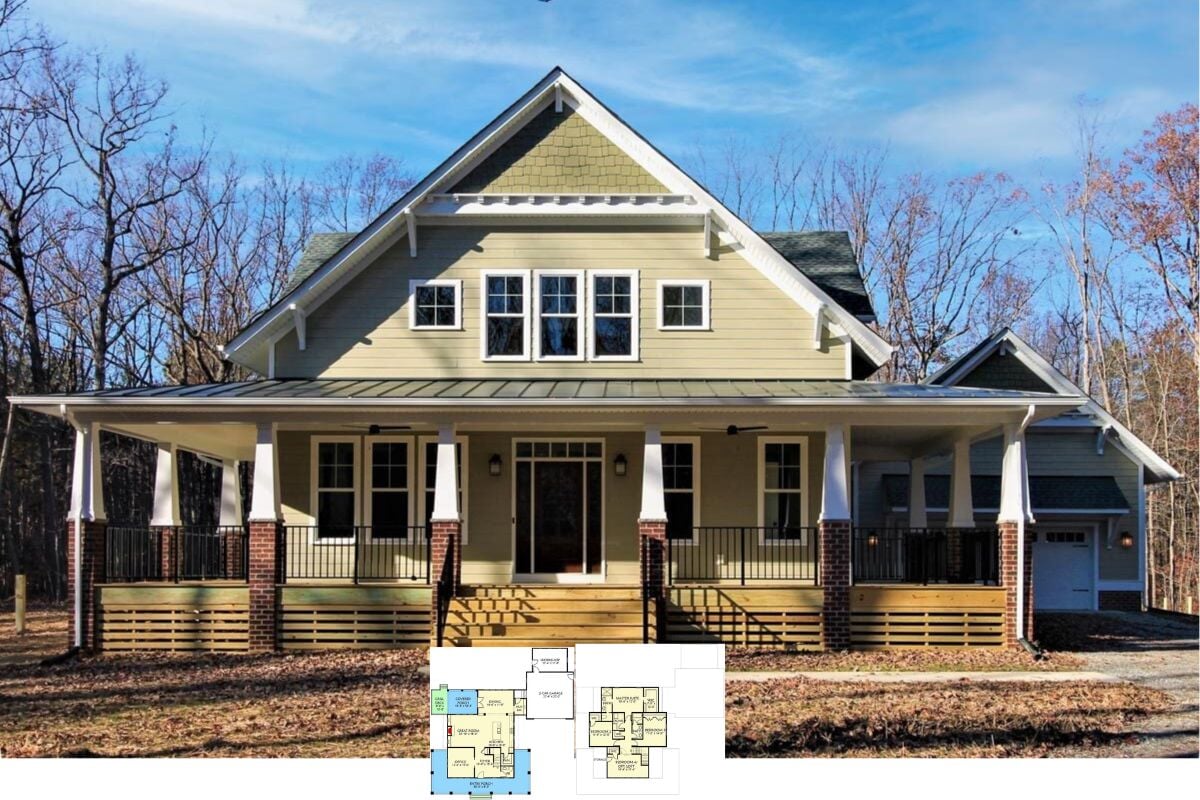Step into a world where classic craftsmanship meets modern design in this inviting home, sprawling across a generous 999 sq. ft. with two bedrooms and one and a half bathrooms. With its vertical board-and-batten siding adorned with striking black accents, this residence combines the traditional charm of the Craftsman style with contemporary flair. Offering three spacious bedrooms and generously laid-out gathering spaces, it boasts style and comfort suitable for any family atmosphere.
Classic Craftsmanship with Black Accents

This exquisite home exemplifies the timeless Craftsman style, renowned for its emphasis on natural materials and handcrafted details, updated with bold black trim for a modern twist. Integrating a single-car garage and a functional floor plan reflects a seamless blend of aesthetic integrity and everyday usability. Join us as we explore how this home harmoniously marries classic design elements with functional elegance.
Efficient Use of Space in a Compact Layout

This floor plan showcases a well-organized main level featuring a functional kitchen and dining area that opens onto a covered porch, perfect for al fresco dining. The living room is centrally located, providing a cozy space for relaxation adjacent to the kitchen. A single-car garage adds practical convenience, seamlessly connecting to the home while maintaining the overall flow.
Source: Architectural Designs – Plan 246000DLR
Upstairs Layout with Smart Use of Storage Space

This second-floor plan cleverly utilizes space with two cozy bedrooms, each featuring a walk-in closet. The compact bathroom is efficiently designed and conveniently located near the washer and dryer. A covered porch extends the living area outdoors, providing a perfect spot for quiet relaxation.
Source: Architectural Designs – Plan 246000DLR
Check Out the Black Garage Door on This Craftsman Home

This home’s exterior features a clean and structured look, true to the craftsman style, with vertical board-and-batten siding. The striking black trim, particularly on the garage door and columns, provides a modern contrast and enhances the overall design. Meanwhile, the sheltered entryway adds a practical touch, offering style and protection against the elements.
Notice the Patterned Tile Around This Refined Fireplace

This space blends modern elements with artistic flair. It features a gas fireplace framed by bold patterned tiles. The open kitchen boasts crisp white cabinetry against a contrasting, decorative backsplash, creating visual continuity. A ceiling fan paired with soft gray walls and wood flooring adds warmth and balance to the room’s sleek design.
Check Out the Patterned Tile on This Stylish Fireplace

This living room features a striking blend of modern and classic elements, with a fireplace framed by intricate patterned tiles that draw the eye. The clean lines of the windows and door, highlighted by bold black trim, offer a contemporary edge while allowing natural light to flood the space. The warm wood flooring and ceiling fan add a touch of natural texture, enhancing the room’s inviting ambiance.
Trendy Kitchen with Bold Patterned Backsplash

This kitchen combines modern functionality with artistic design, featuring sleek white cabinetry and stainless steel appliances. The patterned backsplash adds a striking visual contrast, injecting personality and vibrancy into the space. Light wood flooring and a large window offer warmth and natural illumination, enhancing the room’s inviting feel.
Check Out the Polished Stainless Steel Countertops in This Kitchen

This kitchen blends modern design with functional elegance, highlighted by sleek stainless steel countertops. The vibrantly patterned backsplash adds a touch of artistic flair and beautifully contrasts with the crisp white cabinetry. Natural light pours through a large window, enhancing the room’s open and airy feel, while the simple hardwood flooring provides warmth.
Spot the Industrial Lighting Above This Chic Vanity

This bathroom showcases a sleek, contemporary design with crisp white cabinetry topped by a contrasting dark countertop. An industrial-style light fixture hangs above a simple mirror, blending functionality with modern aesthetics. Soft grey walls enhance the room’s subtle elegance, creating a soothing atmosphere.
Simple Classiness in the Vaulted Ceiling Room

This room’s minimalist design is elevated by a sleek, vaulted ceiling that creates a sense of openness and space. The walls’ neutral tones and plush carpeting lend the interior a warm, understated elegance. The black-trimmed window provides a striking contrast and frames a view of lush greenery, infusing the room with natural tranquility.
Minimalist Bedroom with Clean Lines and a Ceiling Fan

This bedroom embraces simplicity and functionality, with its neutral walls and plush carpet creating a serene atmosphere. A wooden ceiling fan adds natural warmth and provides gentle air circulation, enhancing comfort. The white doors and clean trim lines offer a crisp, classic look, leading to a spacious walk-in closet for practical storage.
Double Vanity Delight with Bold Fixtures

This bathroom features a modern double vanity with crisp white cabinetry and dark countertops. The black matte fixtures add a striking contrast, while the twin mirrors framed by industrial-style lights offer functionality and style. Soft, neutral walls complement the clean lines and warm wood flooring, creating a balanced, refreshing space.
Clean Lines and Calming Comfort in This Bedroom

This bedroom emphasizes simplicity and functionality with its neutral-toned walls and plush carpeting, creating a calming environment. The large window, framed in striking black trim, provides a modern twist and welcomes plentiful natural light. The discreet ceiling-mounted air unit offers a contemporary convenience, ensuring comfort all year round.
Source: Architectural Designs – Plan 246000DLR






