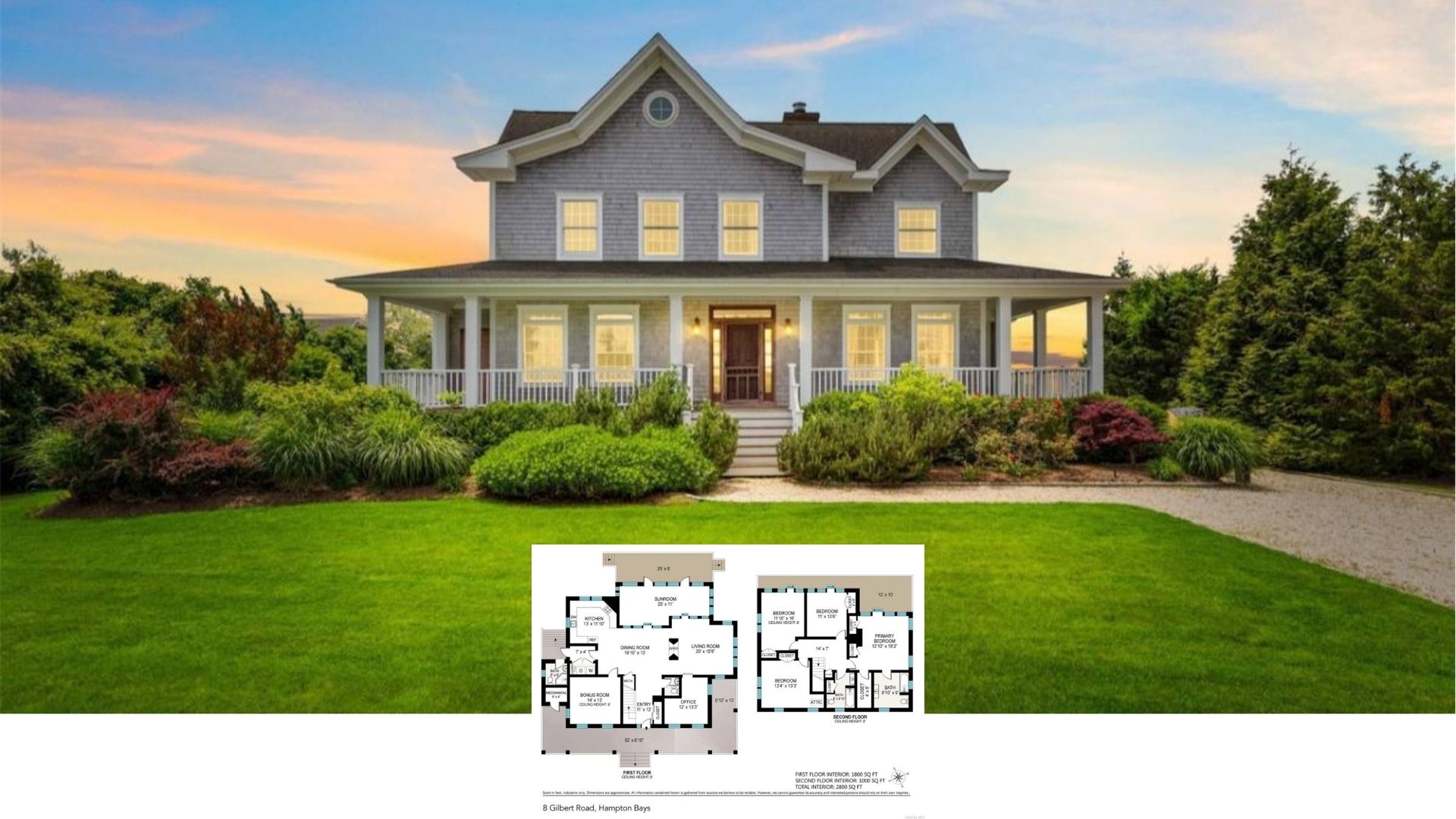Welcome to the charming Amicalola Cottage, a 3,126 sq. ft. Craftsman wonder that beautifully marries rustic elegance with modern functionality. This two-level home has three spacious bedrooms and two bathrooms that capture the essence of Craftsman style with its natural stone and timber accents. Each room is thoughtfully designed to offer a warm, inviting ambiance, ensuring a cozy retreat that extends from the welcoming entryway to the expansive patios.
Craftsman Charm with Natural Stone and Timber Accents

The Amicalola Cottage is a quintessential Craftsman home, celebrated for its hearty wood shingles, intricate gables, and detailed timberwork that exude a sense of handcrafted luxury. This design embraces the landscape with large windows and open spaces, creating a seamless indoor-outdoor flow that highlights the home’s authentic charm and elegance.
Explore the Efficient Layout of This Craftsman Bungalow
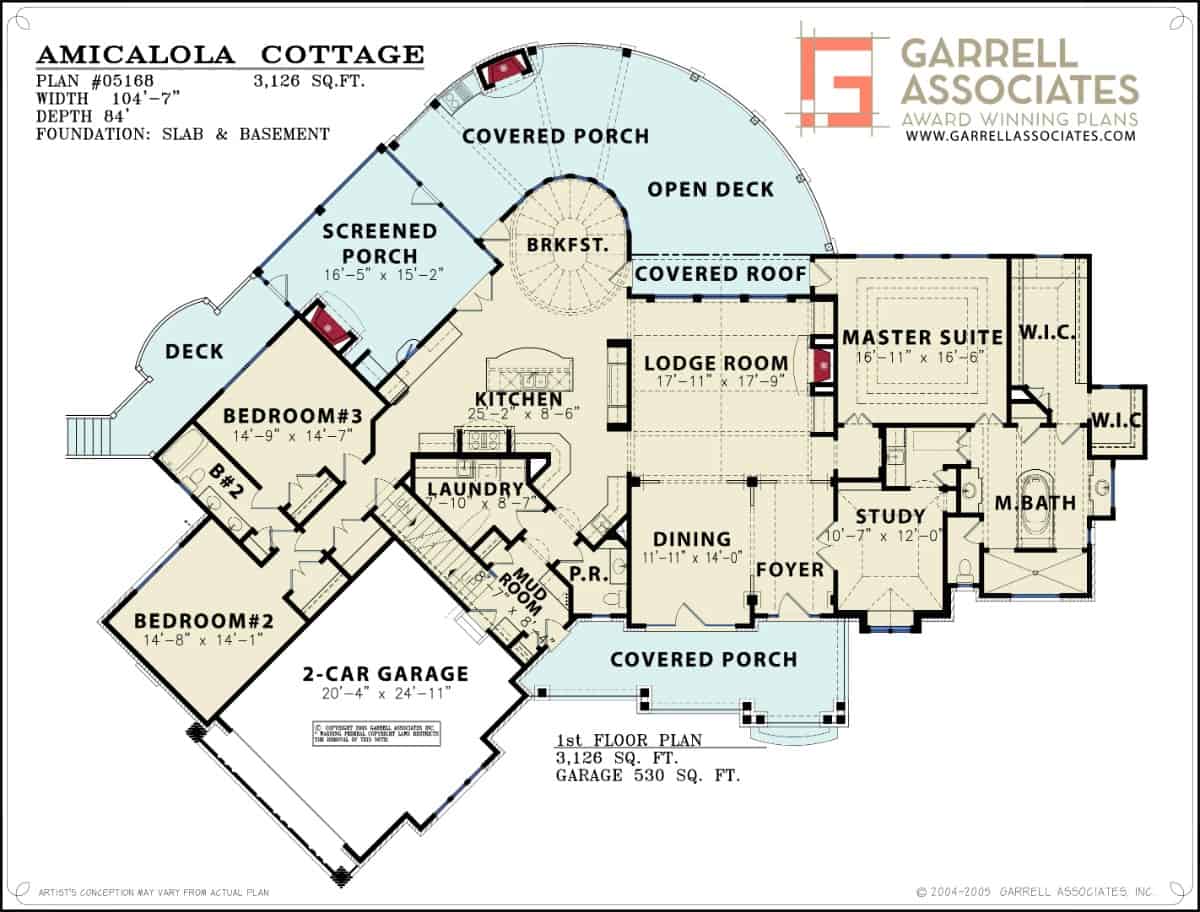
The floor plan of this craftsman-style home reveals a thoughtful layout with an open flow from the lodge room to the dining area. A spacious screened porch and open deck provide ample outdoor living space, complementing the cozy indoor areas. The master suite, complete with dual walk-in closets, highlights comfort and practicality in this single-story design.
Source: Garrell Associates – Plan 05168
Discover the Versatile Layout of the Amicalola Cottage’s Second Floor
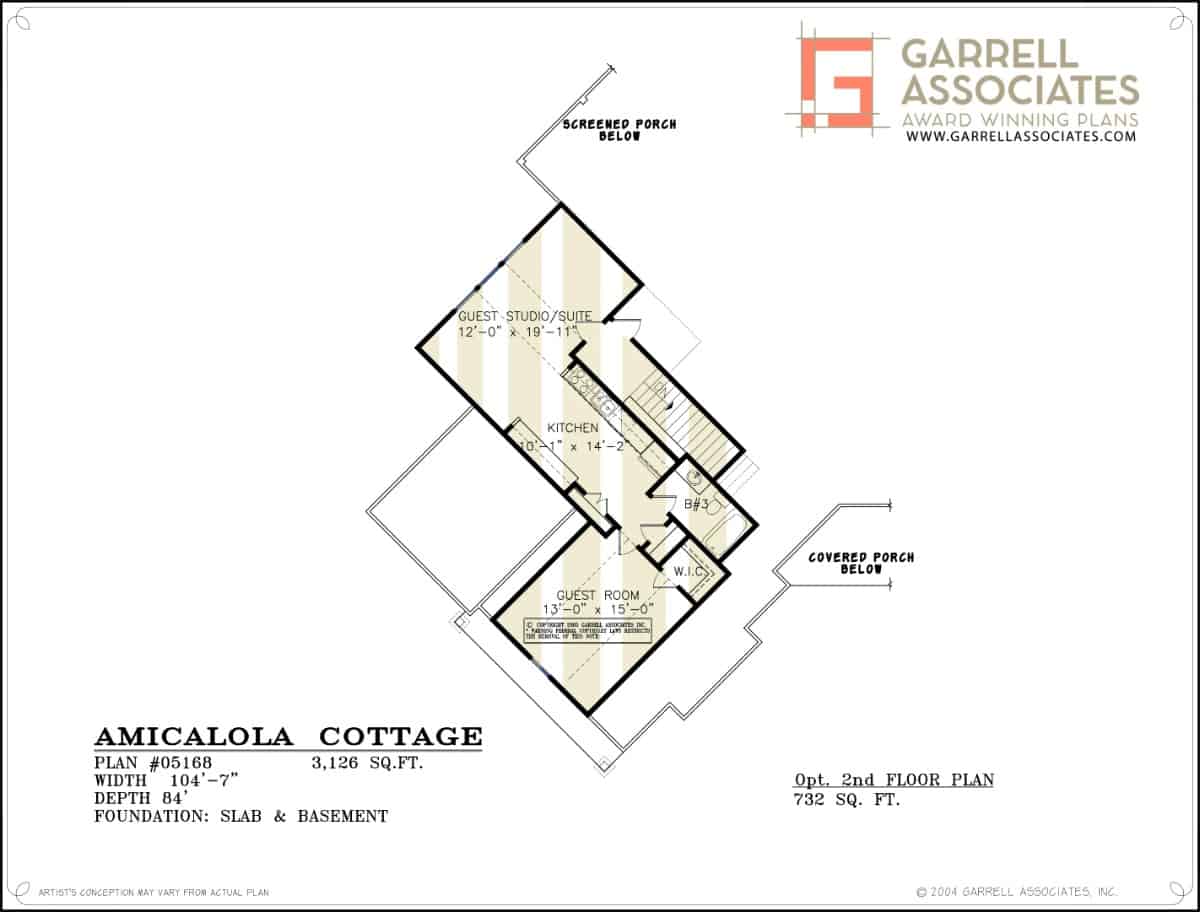
This optional second-floor plan adds 732 square feet to the Amicalola Cottage, enhancing its functionality. It features a spacious guest studio suite, which includes a private bathroom and kitchenette, ideal for extended stays. The design incorporates a covered and a screened porch below, offering flexible outdoor living options.
Explore the Terrace Level of the Amicalola Cottage
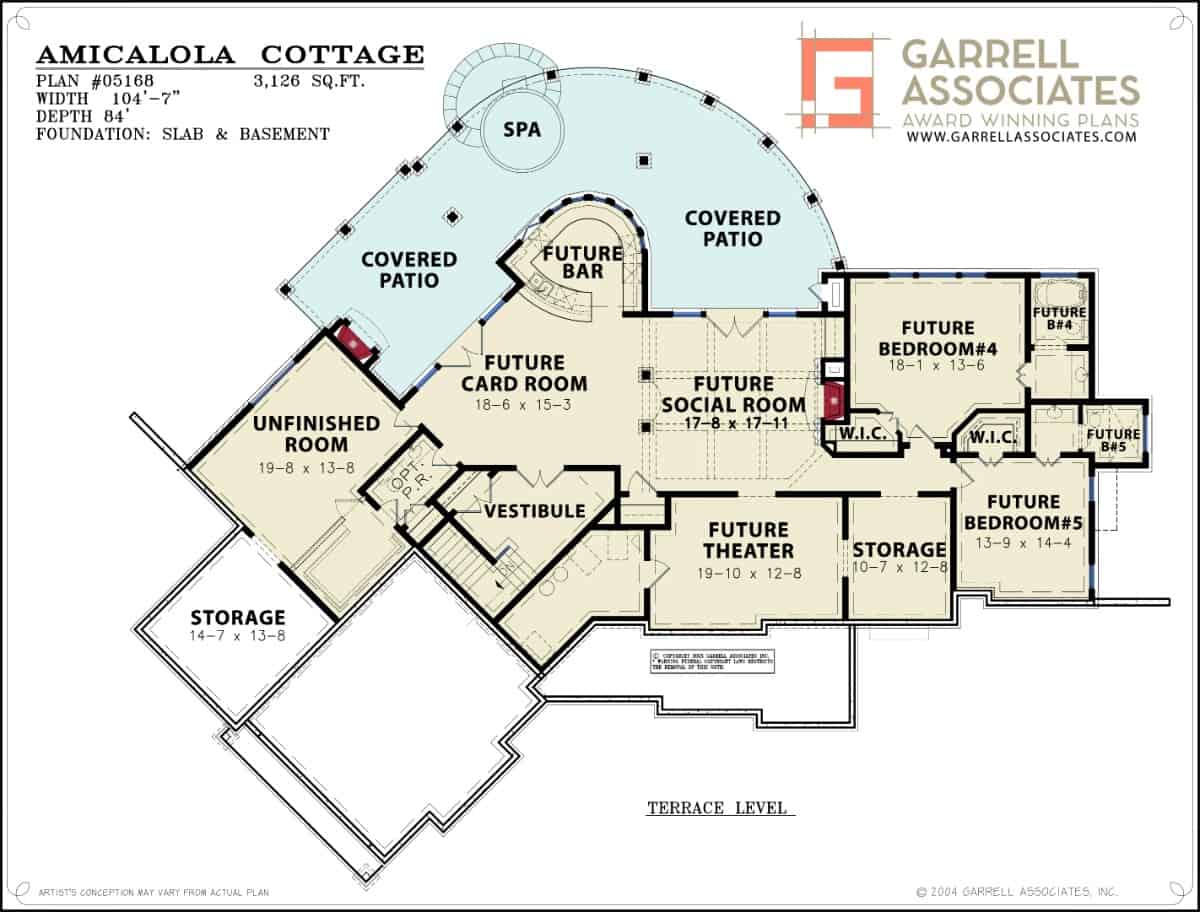
This terrace level floor plan showcases versatile spaces designed for future customization, such as a card room and social room. The layout includes two future bedrooms with a walk-in closet, ample storage, and potential living areas. Expansive patios and a designated spa area provide outdoor relaxation, extending the living space.
Source: Garrell Associates – Plan 05168
Craftsman Living Room Highlighting Exposed Beams and Stone Fireplace
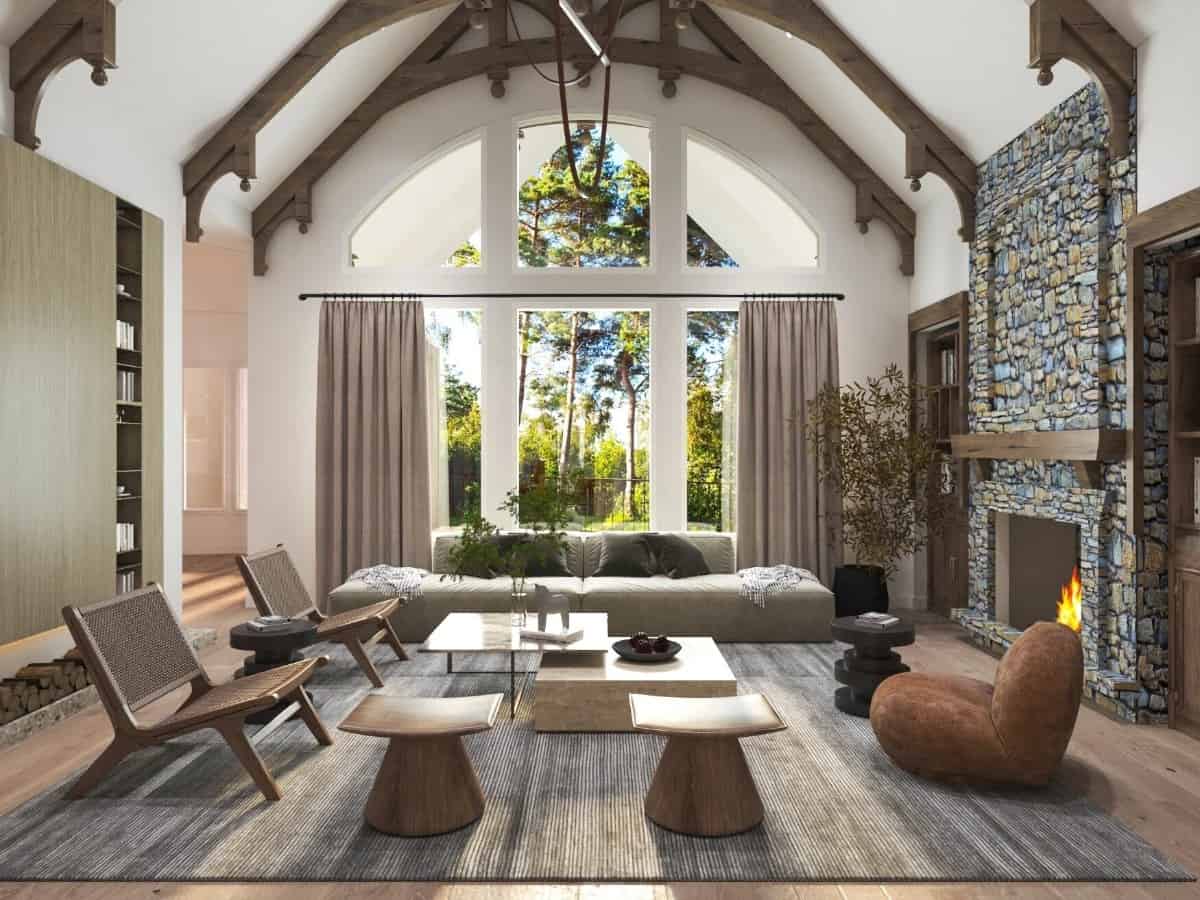
This inviting living room features a vaulted ceiling with exposed wooden beams, emphasizing the craftsman design. A floor-to-ceiling stone fireplace adds rustic charm and warmth, a striking focal point. Expansive windows draped in soft, neutral curtains flood the space with natural light, seamlessly blending the indoor and outdoor environments.
Dining Room Featuring Backlit Display Shelves and Textured Walls
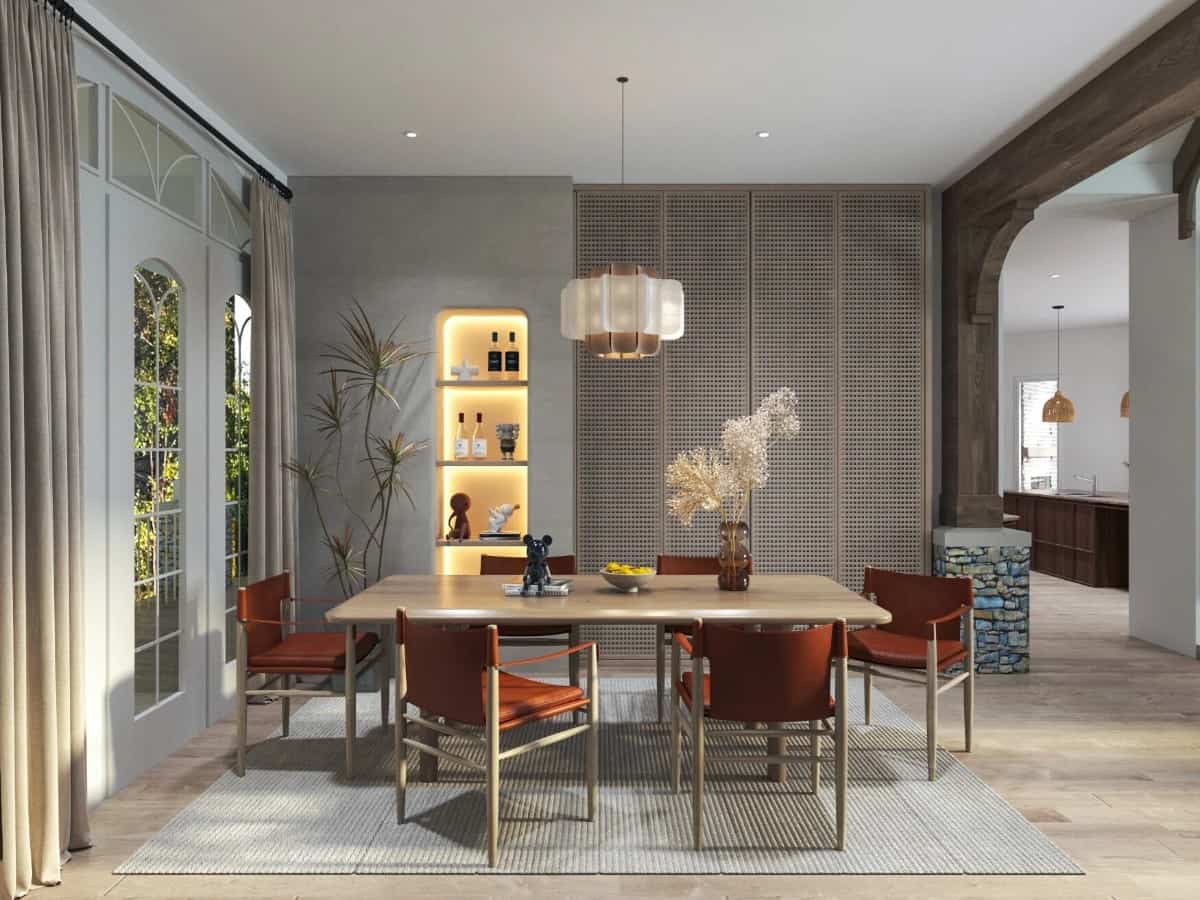
This dining space cleverly combines minimalist design with a touch of warmth, highlighted by backlit display shelves that showcase curated decor. The room’s textured wall panels add depth and interest, complementing the wooden table and rich leather chairs. Large glass doors envelop the area in natural light, seamlessly connecting it to the outdoors and enhancing the tranquil ambiance.
Wow, Notice the Rich Wood and Sleek Cabinets in This Kitchen Area
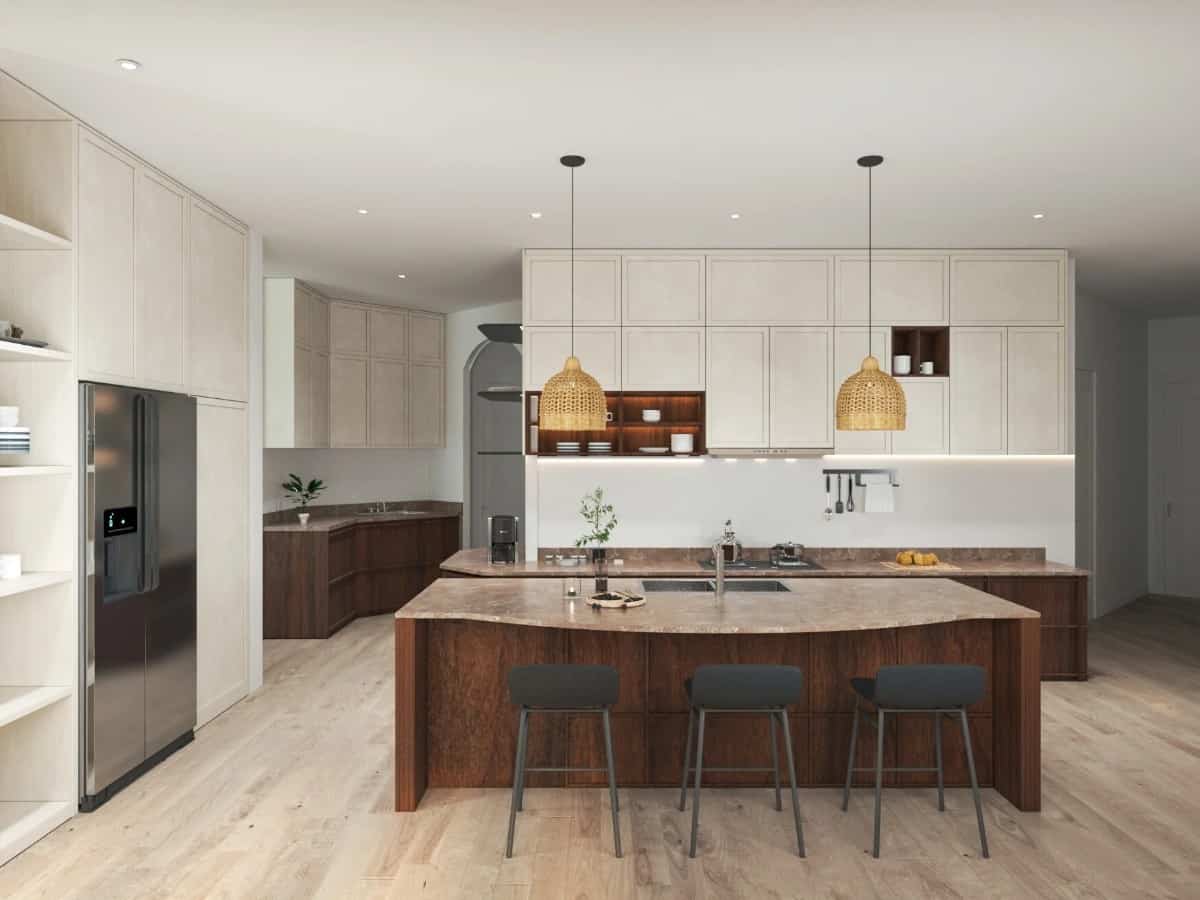
This kitchen effortlessly combines modern aesthetics with craftsman touches, highlighted by rich wood accents and sleek cabinetry. The expansive island invites casual dining and conversation, while woven pendant lights provide a warm glow. Integrated appliances and open shelving add functionality and style, creating a seamless blend of practicality and beauty.
Check Out the Vaulted Ceiling and Arched Shelving in This Stylish Home Office
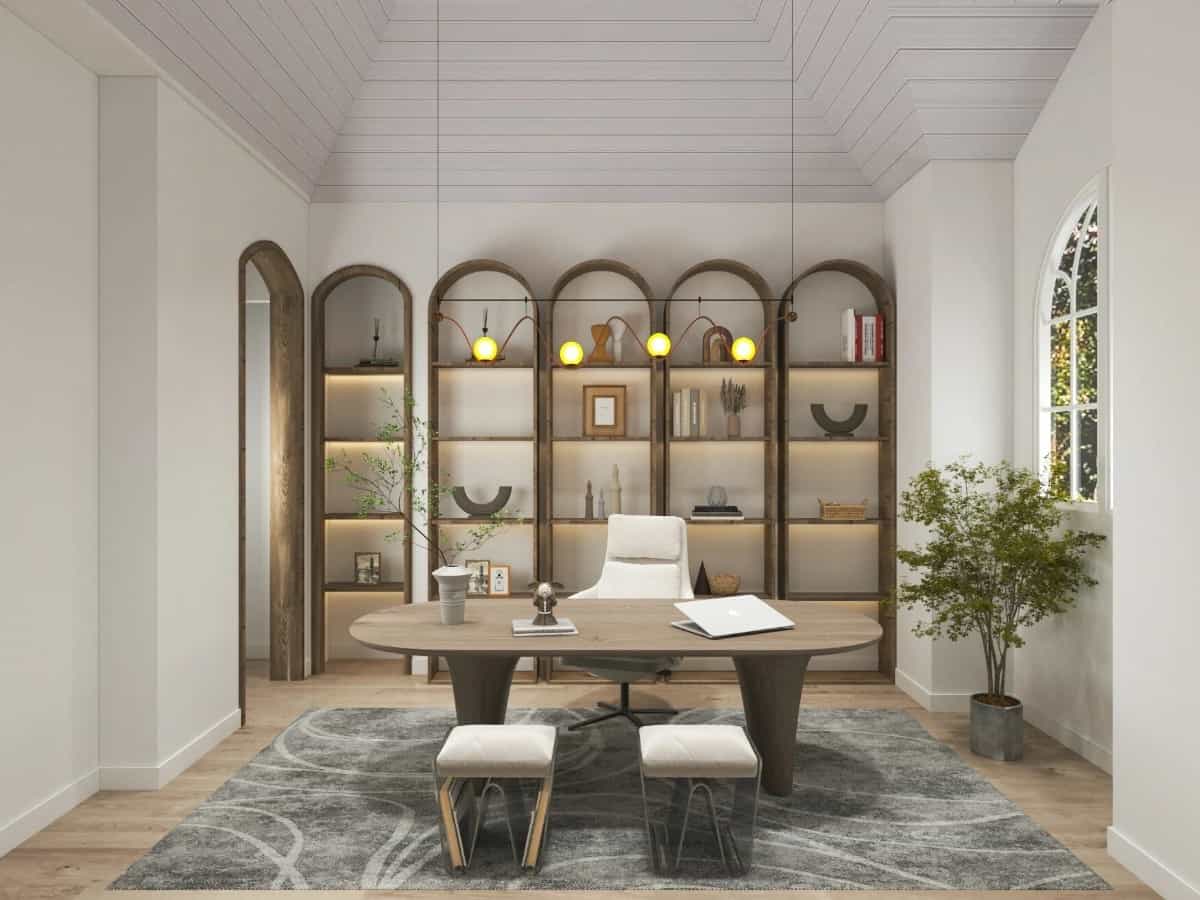
This home office features a striking vaulted ceiling, adding a sense of spaciousness and elegance. The backlit arched shelving serves as a functional storage solution and a focal point, housing curated decor that complements the sleek desk. Light streams through an arched window, enhancing the room’s airy, contemporary feel.
See How This Bedroom Uses Wood Paneling and a Stylish Pendant Light for a Stylish Relaxing Look

This bedroom balances rustic and modern with its wood-paneled accent wall and sleek pendant lighting. The bed and desk chair’s warm tones add coziness, while minimalist decor keeps the space open and airy—natural light floods through the large window, complementing the earthy design elements.
Wow, Check Out the Rustic Bathtub and Arched Wood Ceiling in This Bathroom
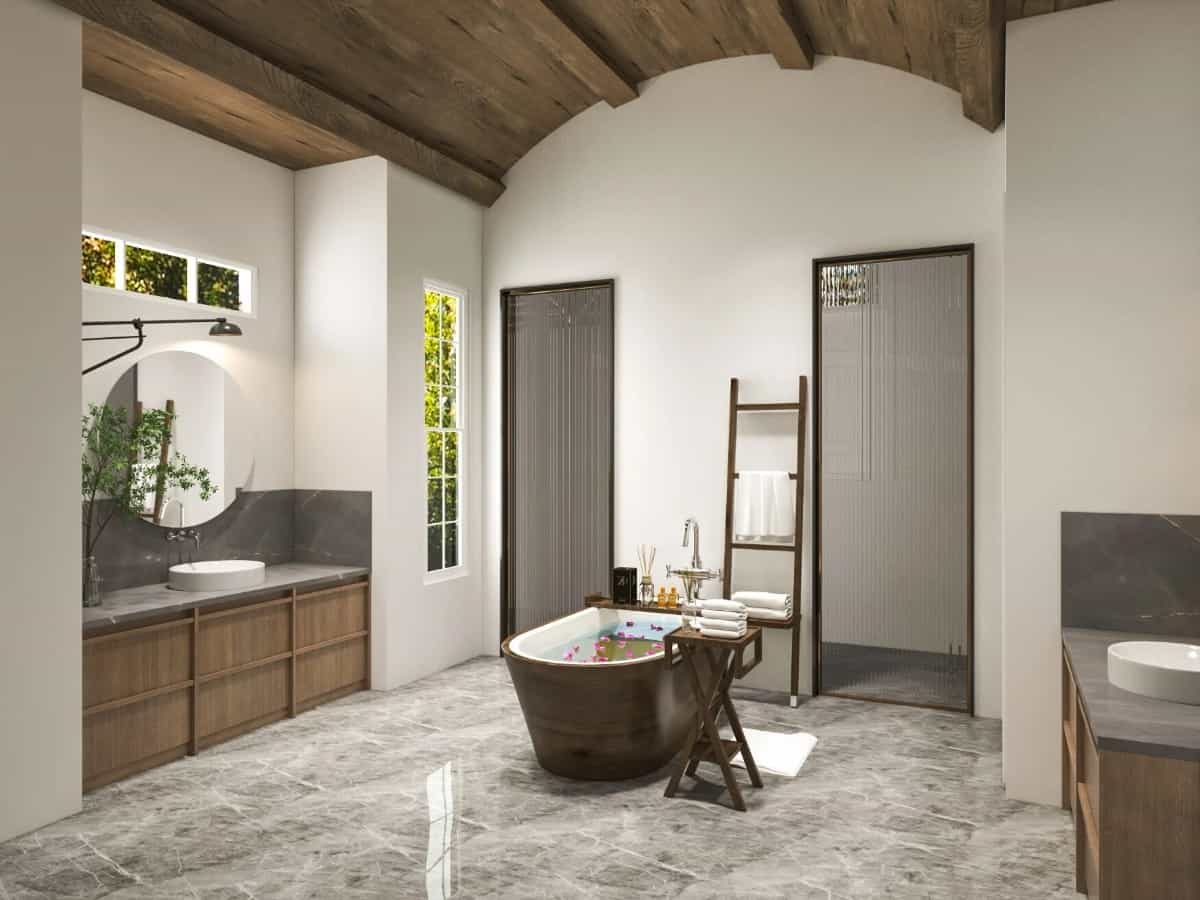
This spa-like bathroom combines rustic and modern elements with its wood bathtub and sleek marble flooring. The vaulted ceiling with exposed wooden beams adds height and warmth to the space. Minimalist vanities and a ladder towel rack complete the look, blending functionality with serene elegance.
Source: Garrell Associates – Plan 05168


