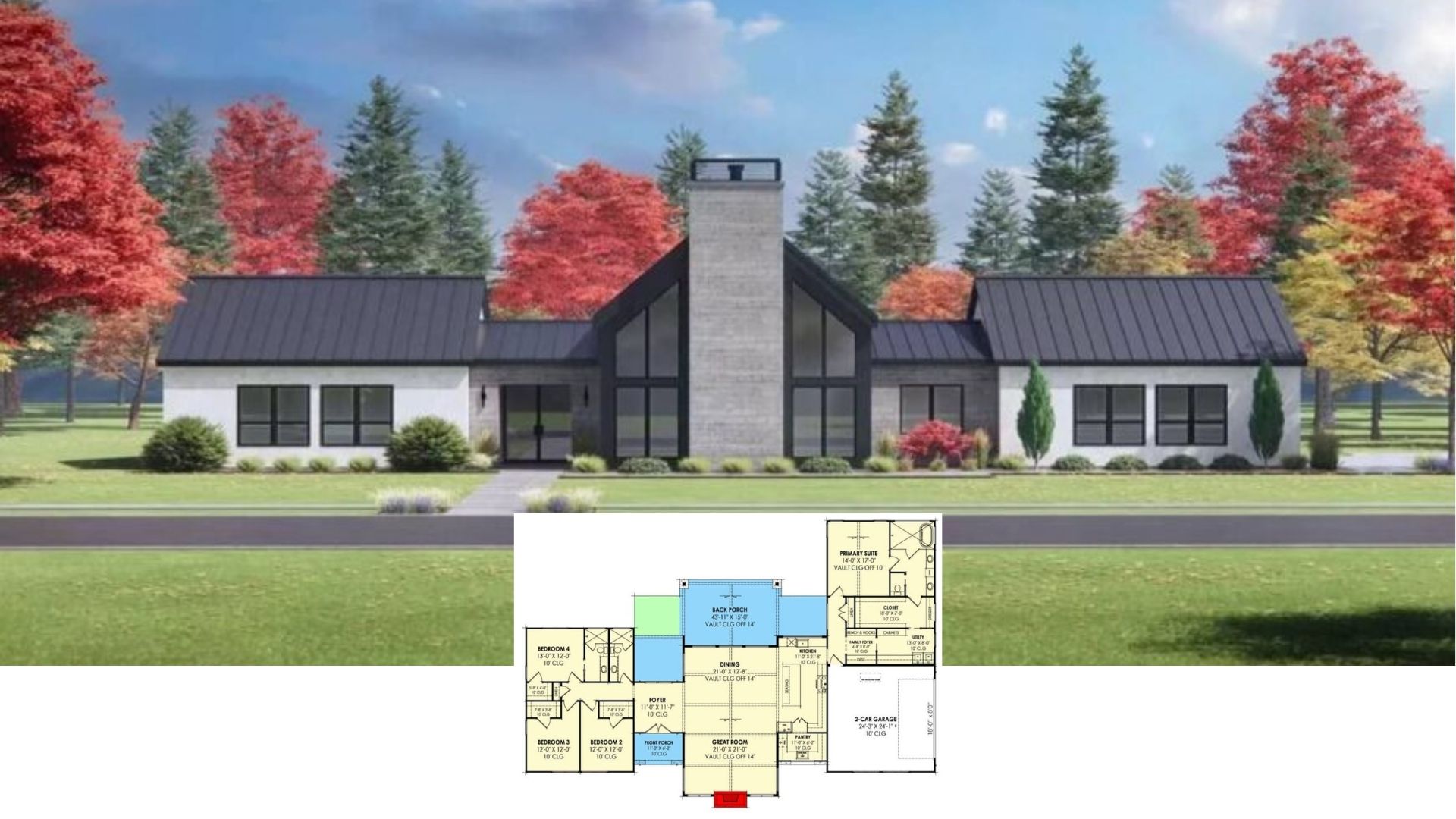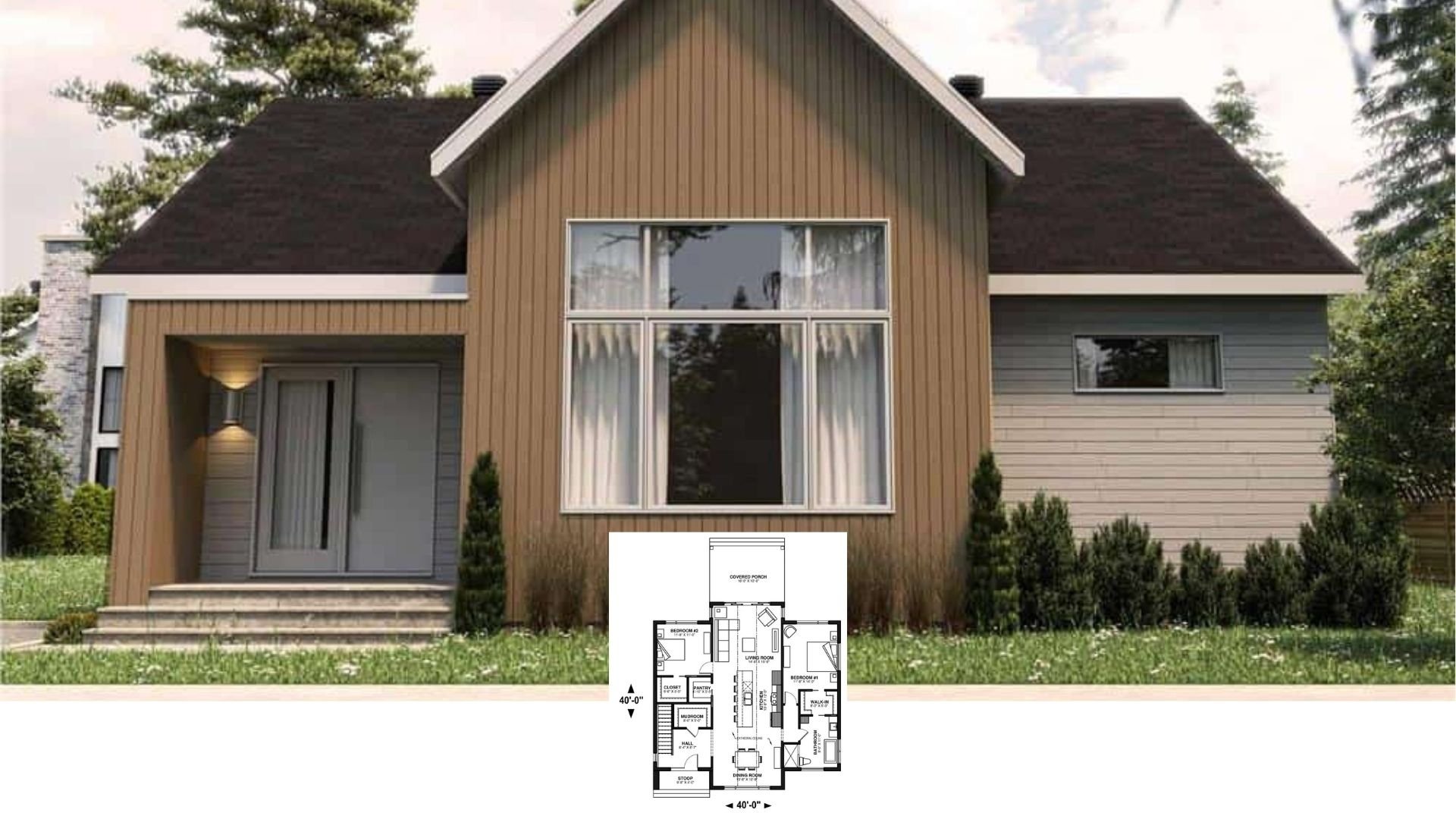
Specifications
- Sq. Ft.: 2,211
- Bedrooms: 4
- Bathrooms: 2.5
- Stories: 1
- Garage: 2
Main Level Floor Plan

Bonus Level Floor Plan

Great Room

Great Room

Great Room

Kitchen

Kitchen

Kitchen

Breakfast Nook

Front-Right View

Front-Left View

Rear View

Details
This craftsman-style home features a warm and welcoming exterior with rustic elements including exposed gable trusses, clapboard siding, and a cozy front porch accented with timber columns and wood railings. The gabled roofline adds character and depth, while the window shutters and flower boxes provide a touch of cottage charm. The front entryway, nestled beneath the covered porch, leads into a beautifully designed layout that blends comfort and functionality.
Inside, an open-concept layout is centered around a spacious great room with vaulted ceilings and a seamless connection to the kitchen and breakfast room. The kitchen includes a functional layout with an optional island, ample cabinetry, and a walk-in pantry tucked beside a small computer nook. Adjacent to the kitchen is a formal dining room near the foyer, ideal for entertaining. The great room opens to a grilling porch at the rear of the home, offering an ideal space for outdoor relaxation or gatherings.
The primary suite is privately tucked on the home’s rear, complete with a luxurious bathroom and a large walk-in closet that connects to the laundry room. On the opposite side of the home are three additional bedrooms, each with closet space, and a shared bathroom. One of these rooms can function as a study or home office.
Upstairs, a spacious bonus room provides additional flexible living space, complete with a half bath and access to attic storage or future expansion options.
Pin It!

The Plan Collection – Plan 193-1256






