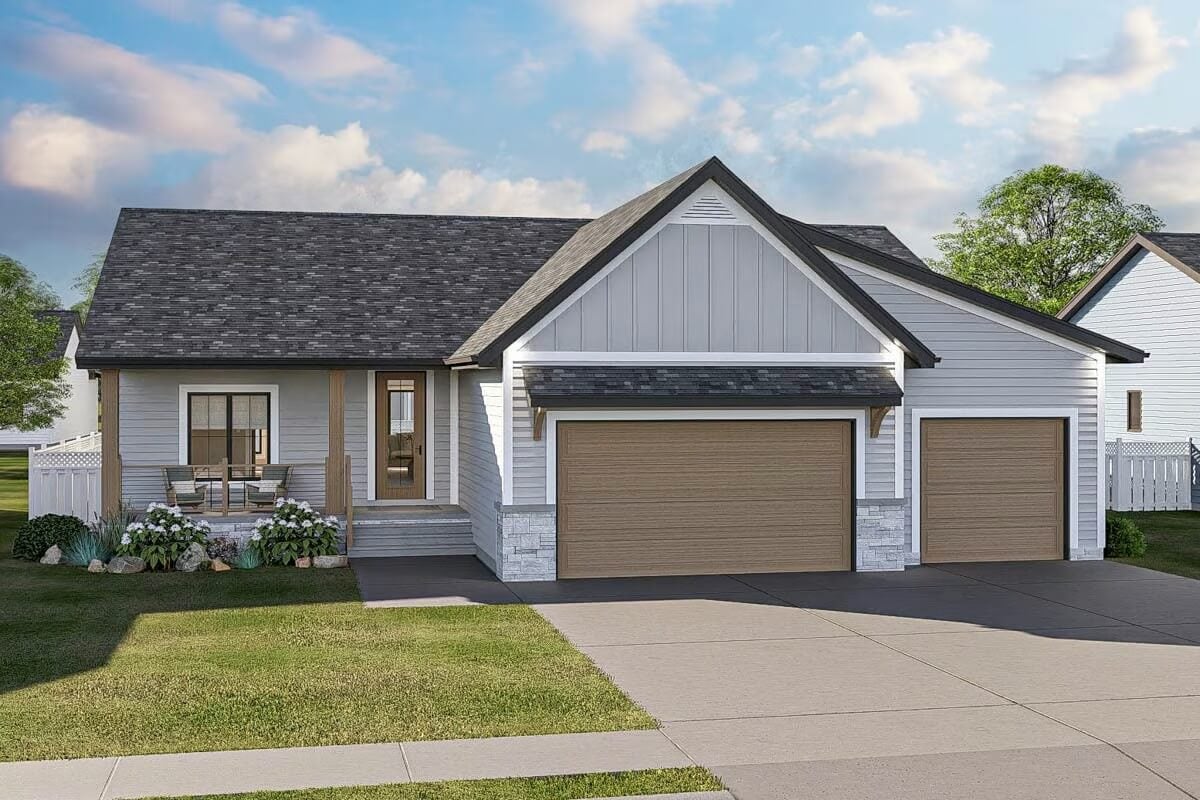
Specifications
- Sq. Ft.: 1,758
- Bedrooms: 3
- Bathrooms: 2
- Stories: 1
- Garage: 3
Main Level Floor Plan
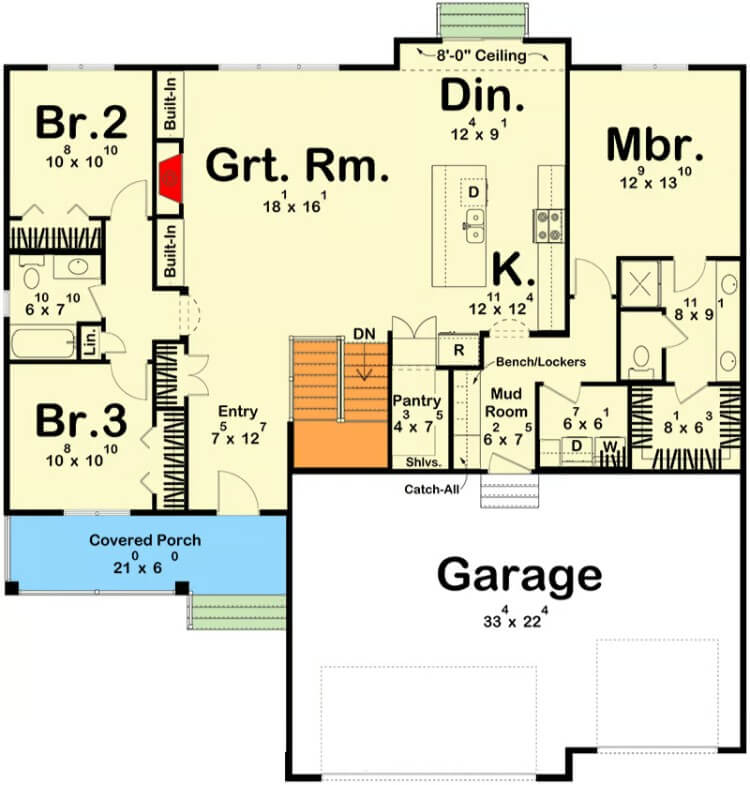
Lower Level Floor Plan
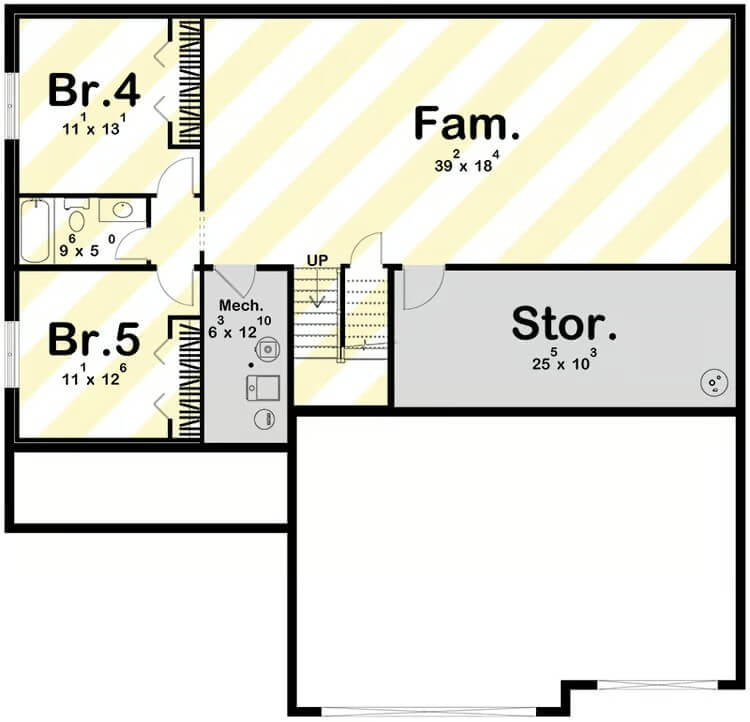
Foyer
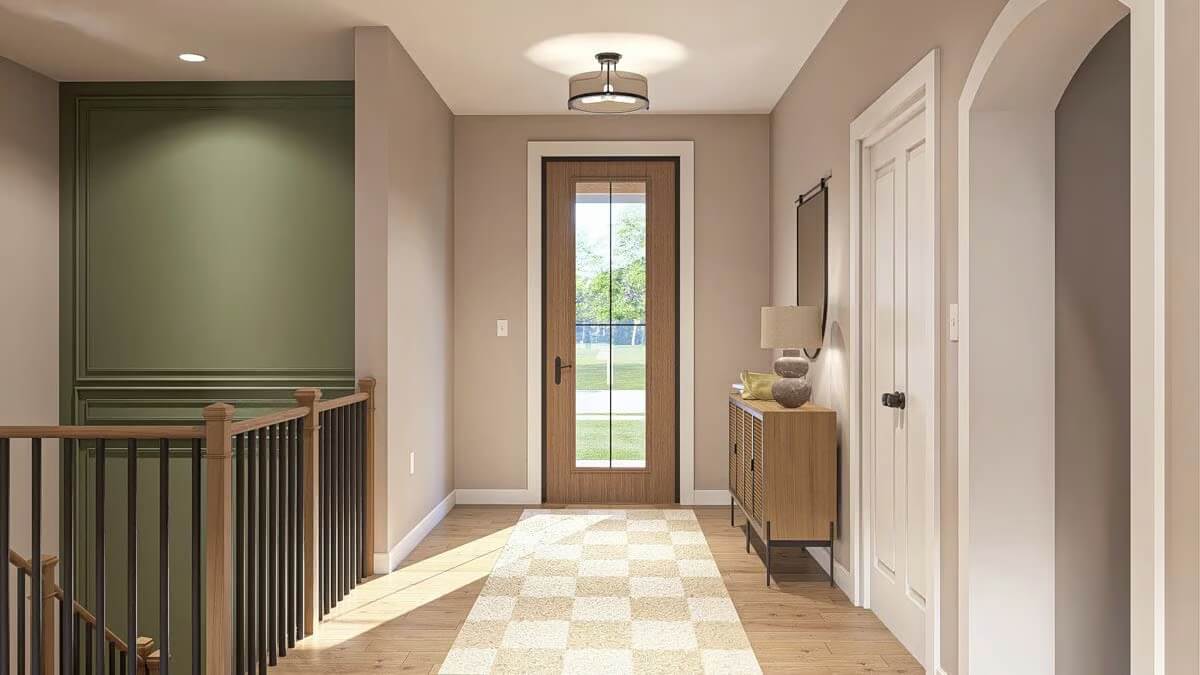
Great Room
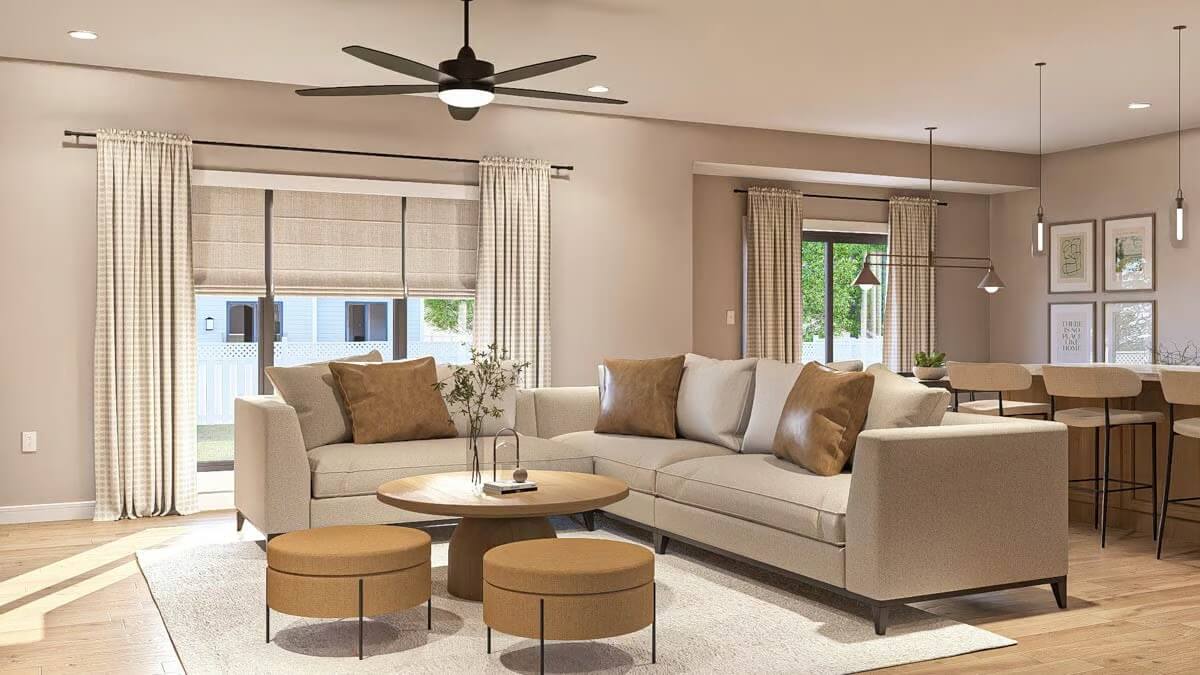
Great Room
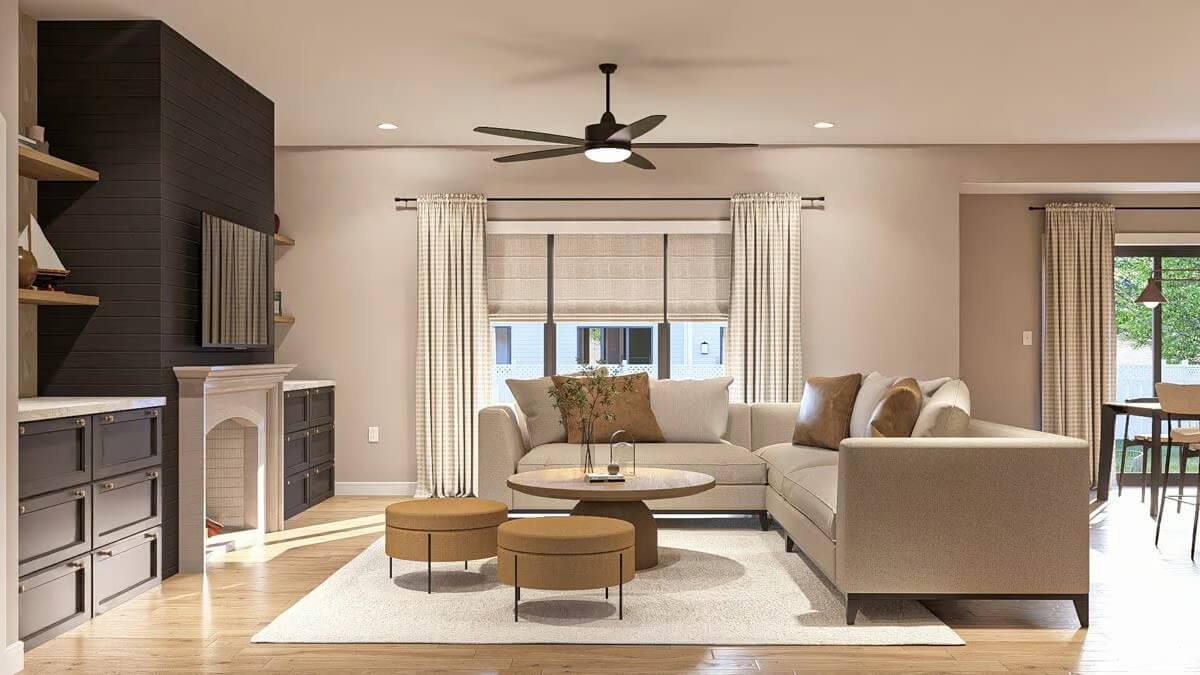
Kitchen
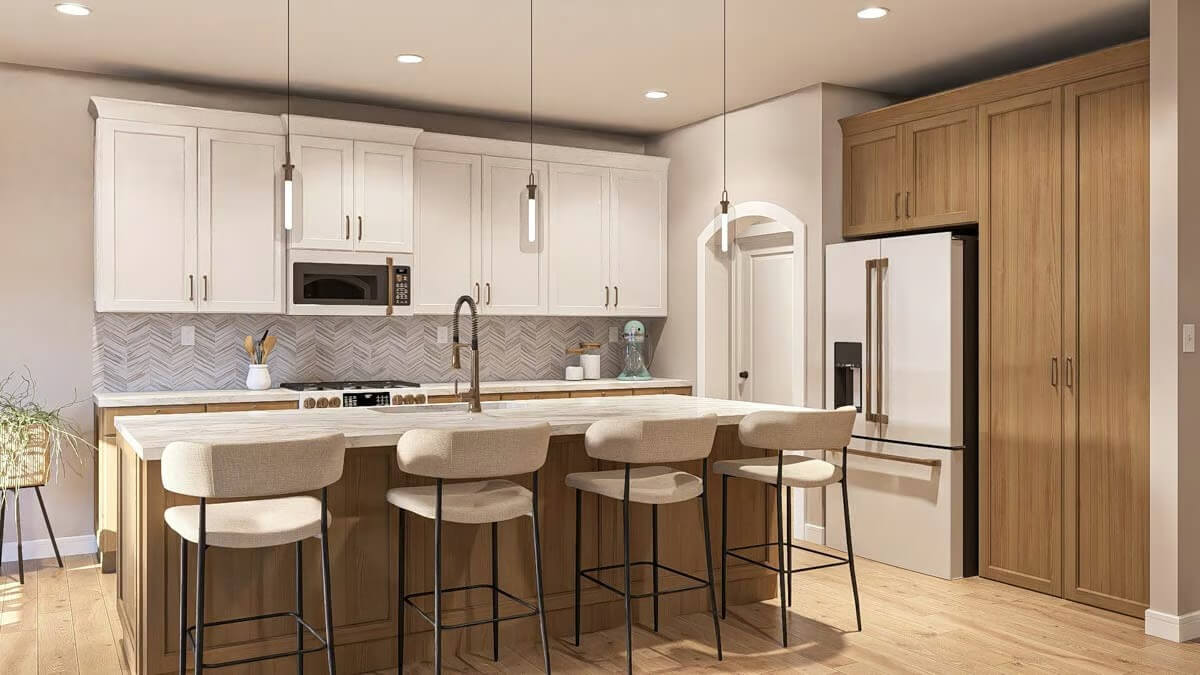
Kitchen
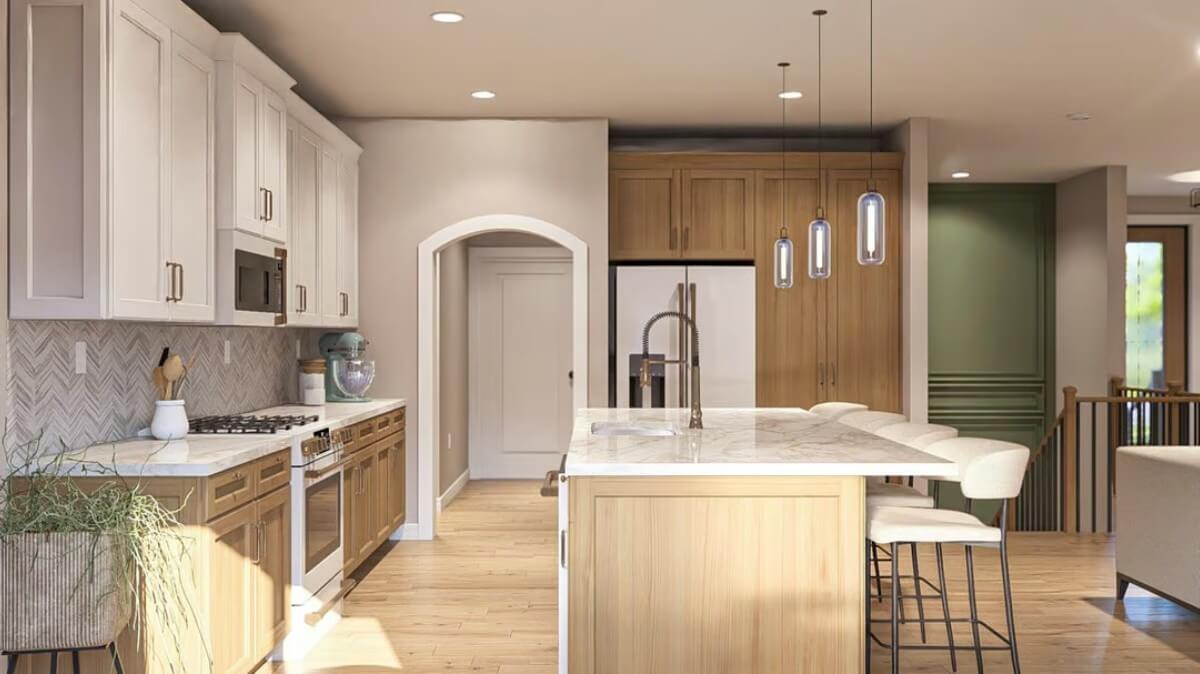
Dining Area
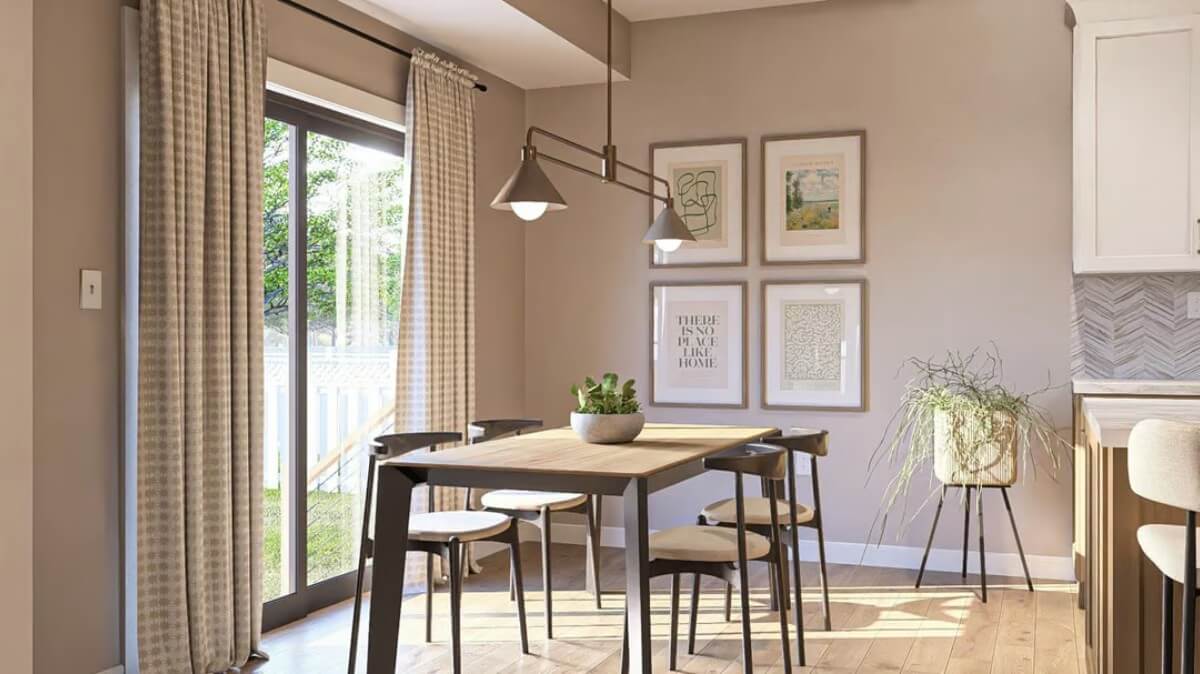
Primary Bedroom
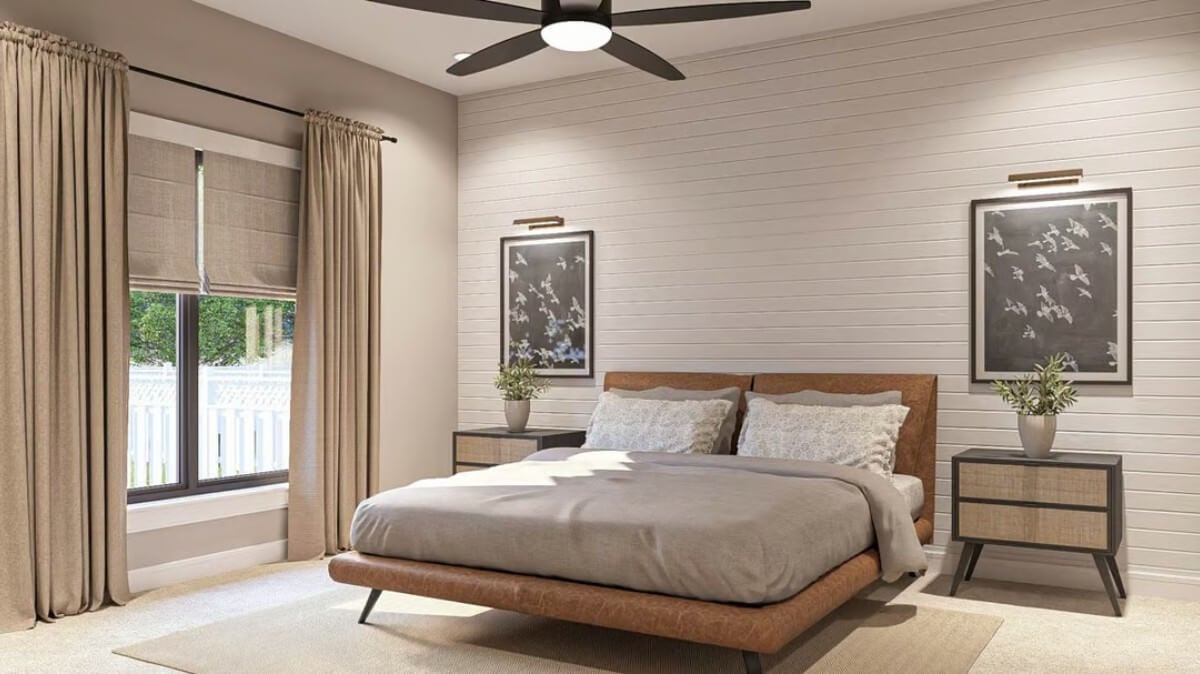
Primary Bathroom
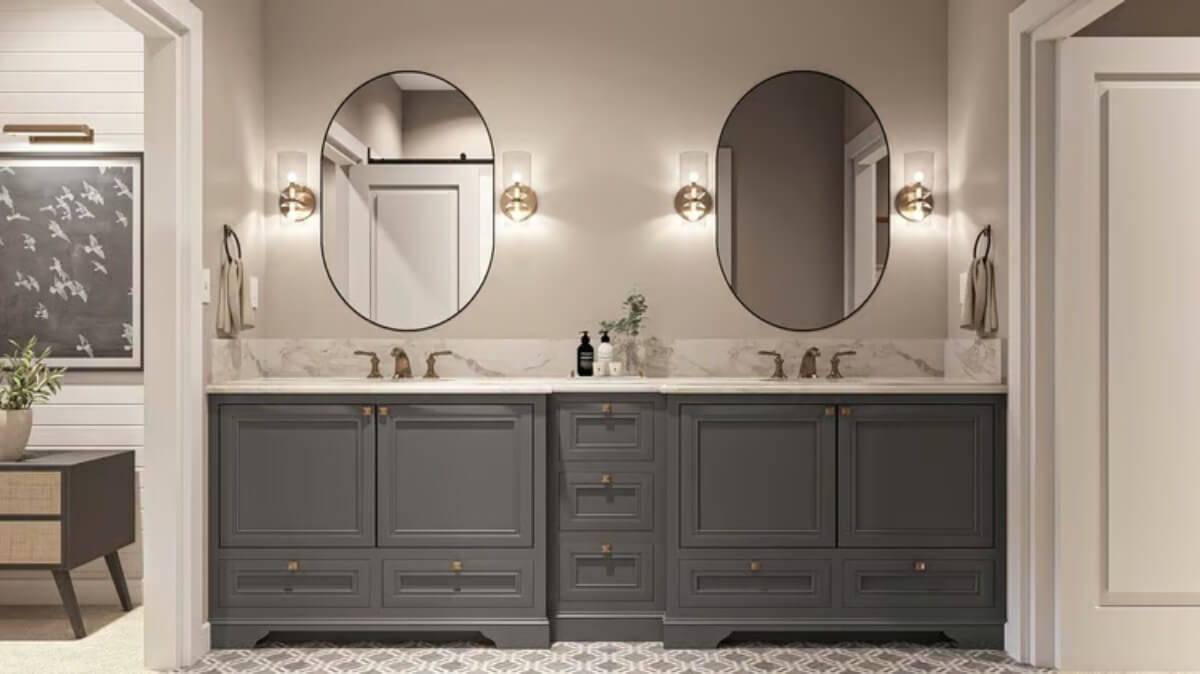
Mudroom
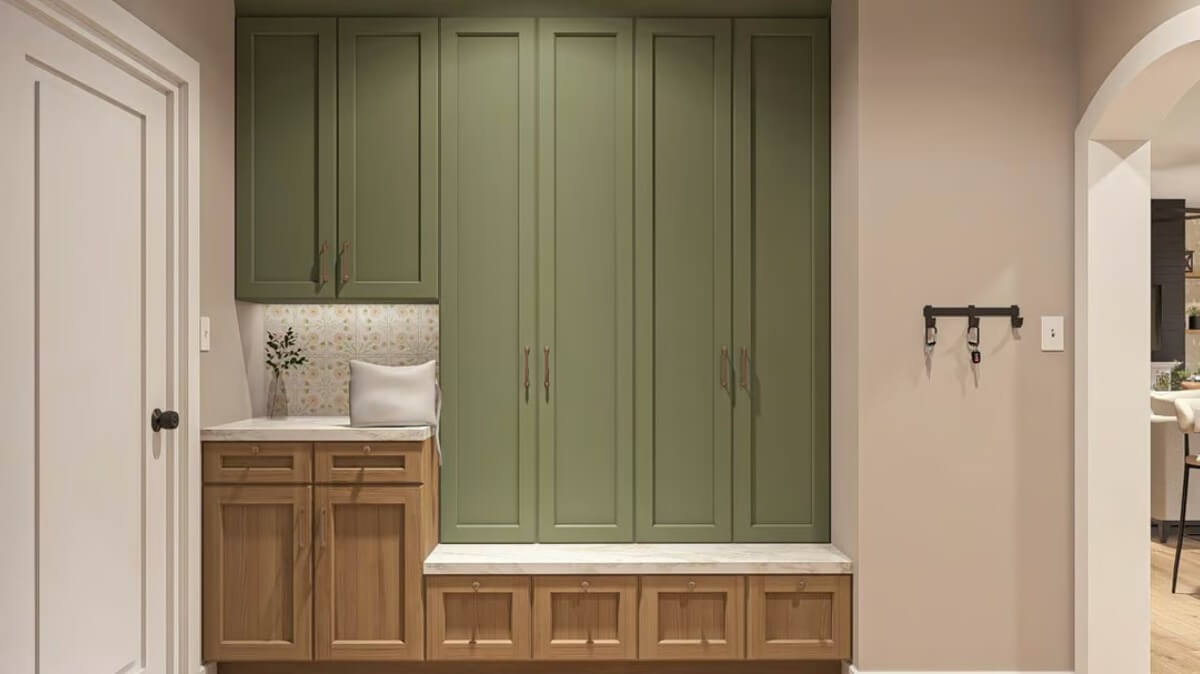
Front Entry
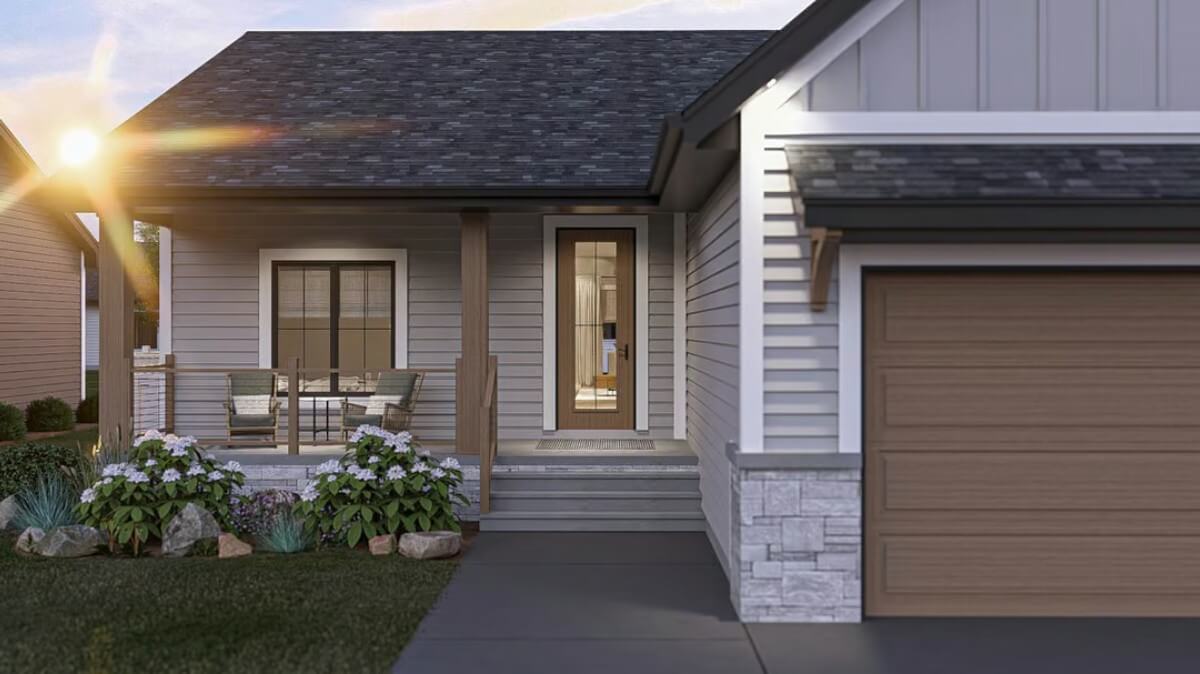
Front-Left View
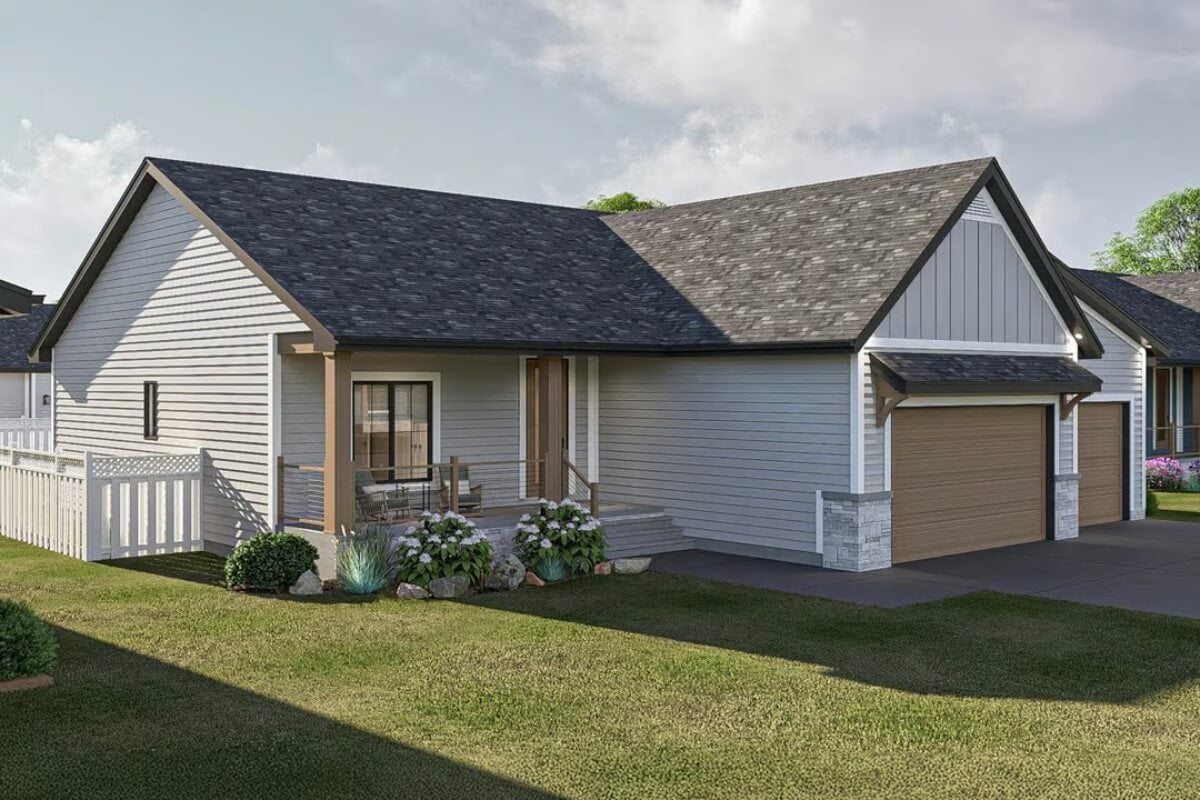
Rear View
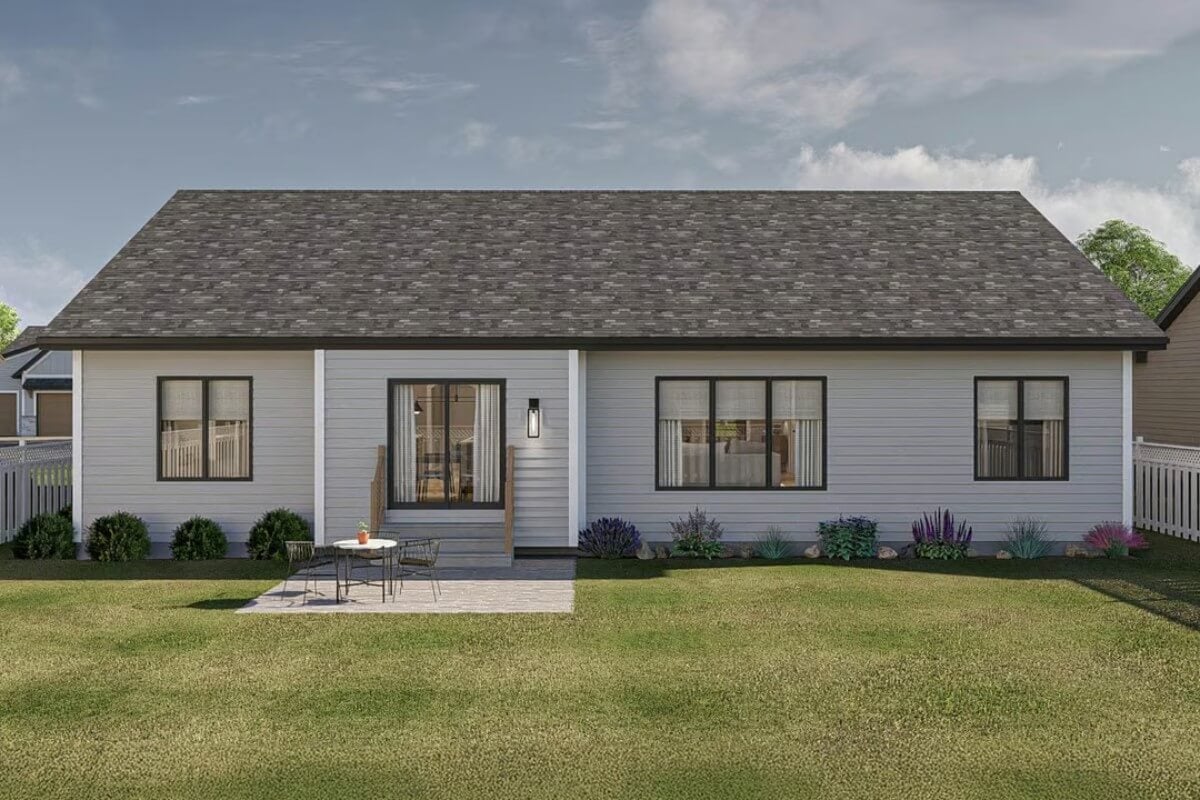
Front-Right View

Details
This 3-bedroom country ranch combines horizontal lap siding, board and batten accents, and a touch of stone for a fresh yet timeless look. A welcoming covered porch highlights the front entry, while the 3‐car provides both practical functionality and an impressive street presence.
Inside, a spacious great room seamlessly connects to the kitchen and dining area allowing for easy entertaining and everyday gatherings. A handy mudroom and pantry sit off the kitchen, helping keep everything neat and within reach.
The secluded primary bedroom offers a relaxing retreat with a well‐appointed ensuite and generous closet space. Two additional bedrooms across the home along with a shared bath ensure comfort for family members or guests.
Downstairs, a large family room offers plenty of flexibility—whether as a play area, media lounge, or gathering space for guests. Two more bedrooms and a full bath create a secluded zone for older children, weekend visitors, or a home office setup.
Pin It!
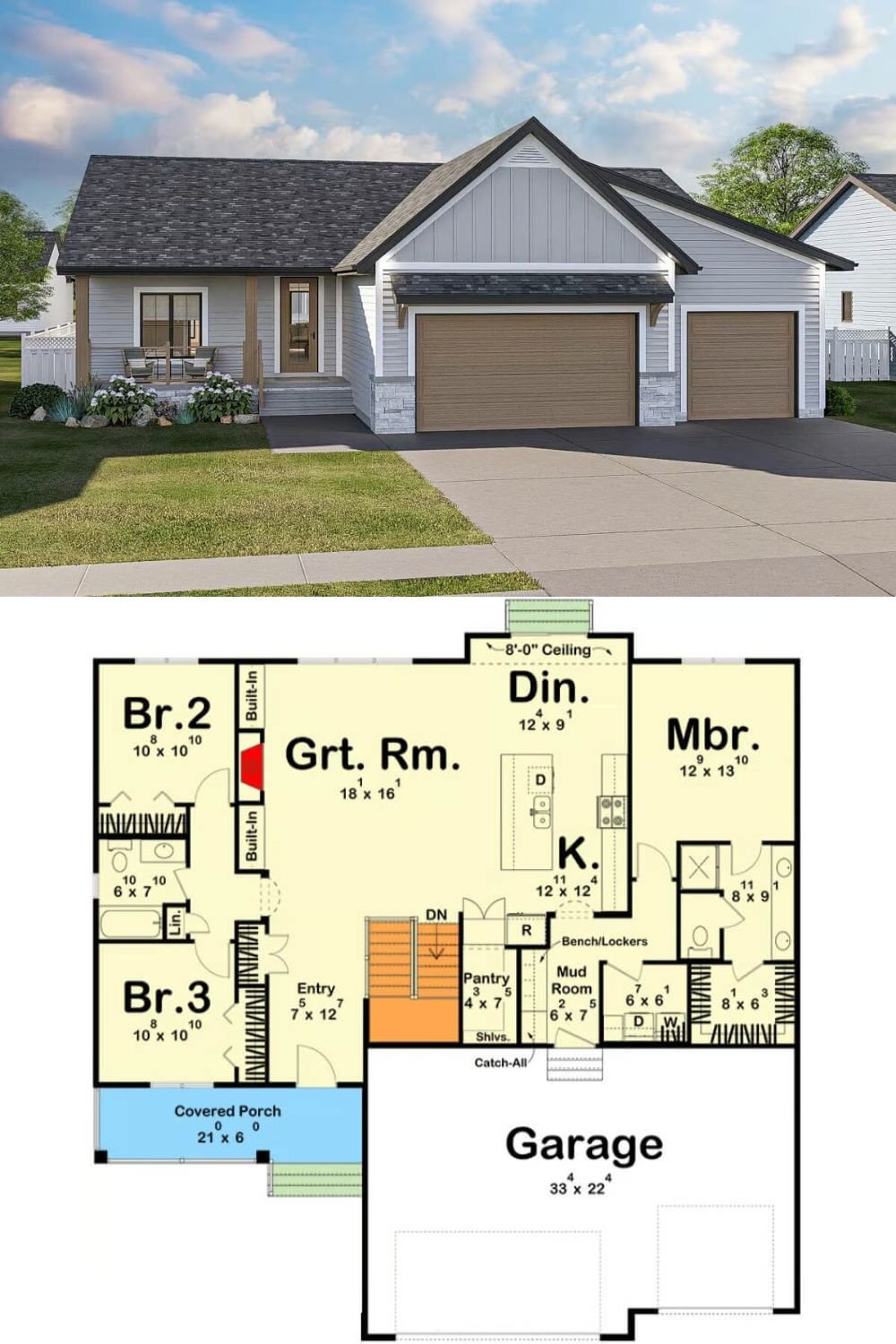
Architectural Designs Plan 623466DJ






