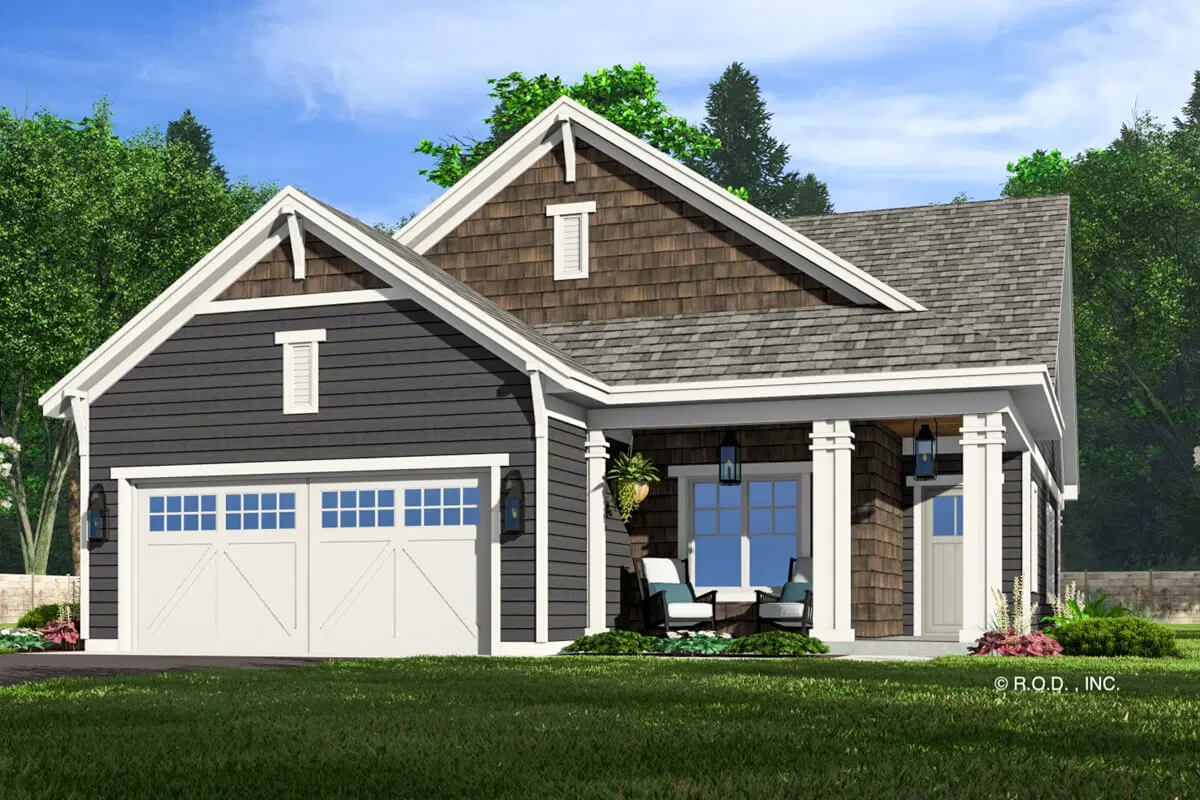
Specifications
- Sq. Ft.: 2,142
- Bedrooms: 3
- Bathrooms: 3.5
- Stories: 2
- Garage: 2-3
Main Level Floor Plan

Second Level Floor Plan

Front View

Rear View

Foyer

Office

Dining Area

Kitchen

Great Room

Great Room

Primary Bedroom

Primary Bathroom

Primary Bathroom

Laundry Room

Loft

Bathroom

Bedroom

Details
This craftsman-style home effortlessly blends timeless charm with modern functionality. The exterior showcases classic clapboard siding, cedar shakes, and gable rooflines adorned with decorative brackets.
The thoughtfully designed kitchen features an island with seating for four, a walk-in pantry, and abundant storage, seamlessly connecting to the great room and a covered rear porch to enhance indoor-outdoor living.
The main-level primary suite offers a private retreat, complete with an elegant ensuite bath, a spacious walk-in closet, and an additional storage closet.
Practicality meets style in the mudroom with laundry facilities and a front office, adding to the home’s convenience.
Upstairs, a versatile loft space complements two generously sized bedrooms, each boasting a private bath and walk-in closet for ultimate comfort.
Covered porches at the front and rear of the home provide inviting outdoor spaces perfect for relaxation or entertaining.
Pin It!

Architectural Designs Plan 14895RK






