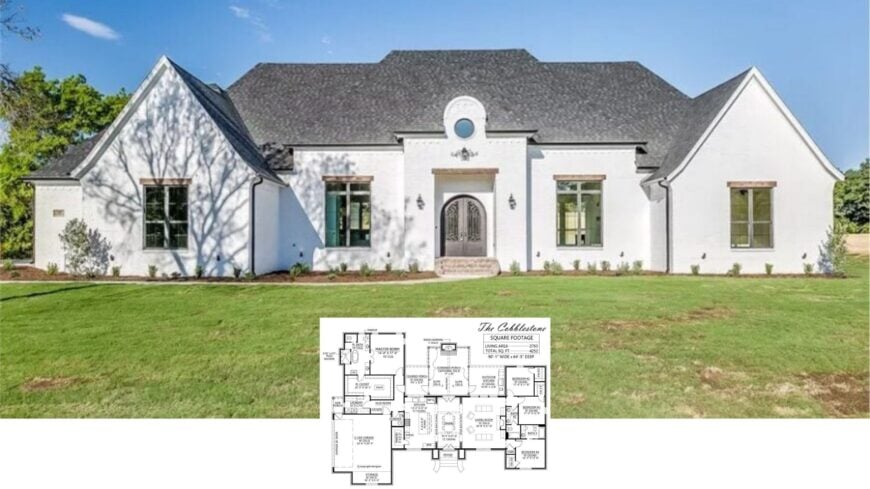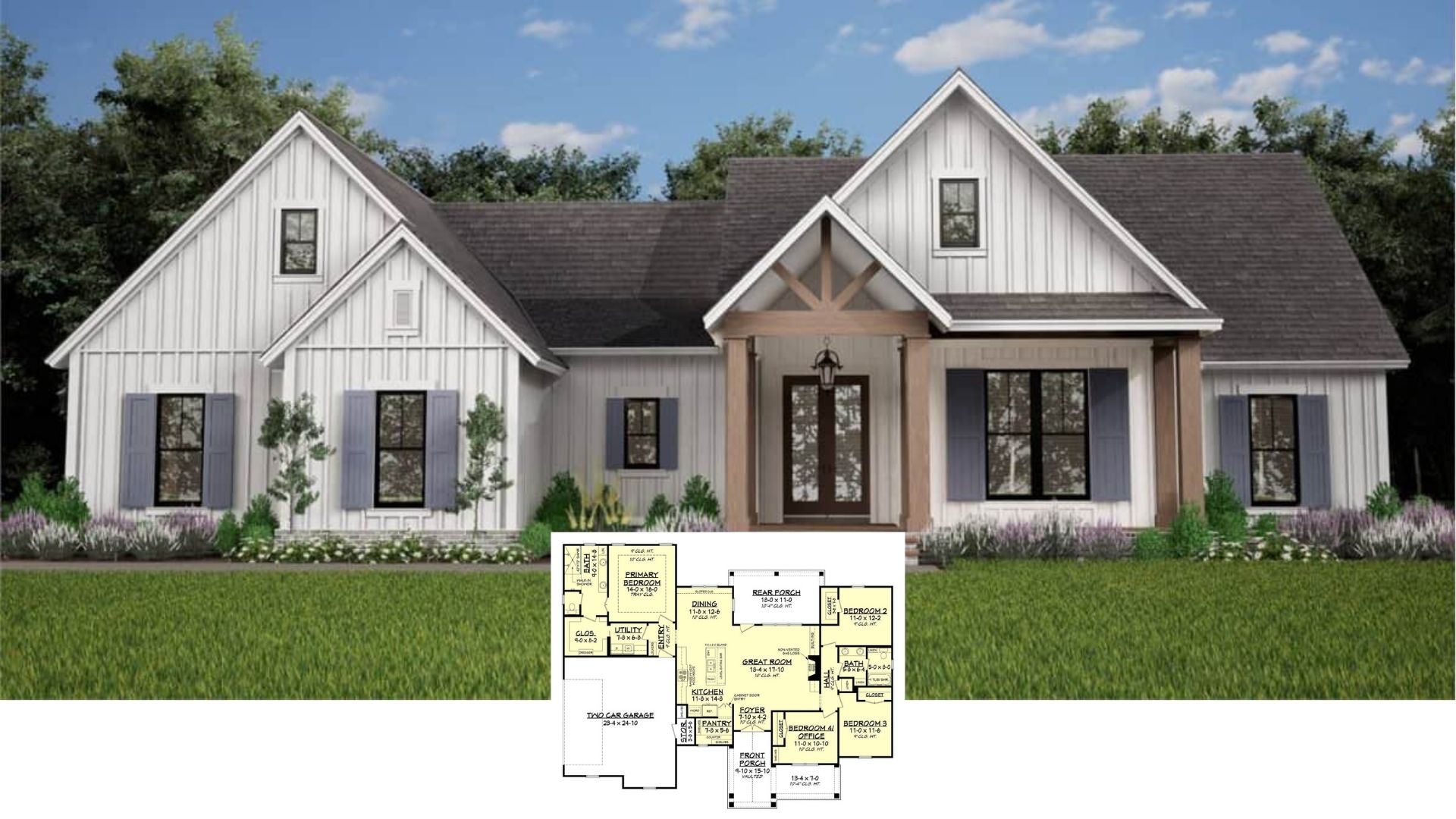Ranch-style homes have long been a beloved staple of American architecture, celebrated for their blend of practicality and inviting charm. This collection showcases the elegance and thoughtful design that make these 4-bedroom ranchers a perennial favorite. Explore the versatile layouts and stunning outdoor spaces that define a lifestyle of comfort and easy living. Prepare to be inspired by the warmth and grace of these classic homes.
#1. 4-Bedroom, 2.5-Bathroom Craftsman-Style Home with 2,228 Sq. Ft. of Open Concept Living

This charming ranch-style home features a welcoming facade with stone accents framing the entryway. The combination of warm earth tones and a neatly manicured lawn creates a harmonious exterior. Large windows allow natural light to flood the interior spaces, enhancing the home’s appeal. A spacious two-car garage completes the practical and attractive design.
Main Level Floor Plan

This floor plan reveals a well-organized layout featuring four bedrooms and two and a half baths. The centerpiece is the expansive great room with an 11-foot tray ceiling, seamlessly connected to a cozy nook and a modern kitchen with ample counter space. The master suite offers privacy with a luxurious bath and a walk-in closet, while the additional bedrooms are thoughtfully grouped near a shared bath. Practical elements like a laundry room and a covered porch enhance the functionality and comfort of this inviting home.
=> Click here to see this entire house plan
#2. 4-Bedroom, 3.5-Bathroom Craftsman Home with 3,258 Sq. Ft. of Rustic and Modern Living

This home beautifully blends rustic charm with contemporary design through its stone facade and sleek metal roofing. The large windows allow for ample natural light while providing a warm glow to the exterior at dusk. The low-profile roofline and native landscaping integrate seamlessly with the surrounding environment. Notice how the stonework complements the wooden accents, adding depth and texture to the overall design.
Main Level Floor Plan

This floor plan showcases a well-thought-out layout with a focus on both privacy and communal areas. The master bedroom includes a spacious sitting area, while the great room opens seamlessly to outdoor living and dining spaces. A unique feature is the separate casita, complete with its own porch and bathroom, perfect for guests or a home office. The plan also includes a media room, a large kitchen with a nook, and two garages for ample storage.
=> Click here to see this entire house plan
#3. 4-Bedroom Ranch-Style Home with 2,143 Sq. Ft. of Open-Concept Living

This modern ranch-style home features a striking white facade accented by dark, contrasting garage doors and trim. The stonework at the base adds an earthy touch, blending contemporary aesthetics with classic elements. Large windows promise ample natural light, while the three-car garage offers generous space for vehicles and storage. Set against a snowy landscape, the house stands out with its clean lines and inviting design.
Main Level Floor Plan

This floor plan showcases an efficiently designed one-story home with a seamless transition from the great room to the covered patio, making it perfect for indoor-outdoor living. The primary suite, complete with an ensuite and walk-in closet, is thoughtfully positioned for privacy. A central kitchen with a pantry and adjacent dining nook enhances the home’s social spaces. The design also includes a convenient two-car garage, laundry room, and three additional bedrooms for ample family living.
=> Click here to see this entire house plan
#4. Craftsman-Style 4-Bedroom Home with 3,207 Sq. Ft. and Exposed Timber and Stone Accents

This charming Craftsman-style home features prominent timber accents that highlight its rustic appeal. The blend of stone and wood materials creates a warm, inviting facade that harmonizes with the surrounding landscape. Large windows allow natural light to flood the interior, enhancing the connection between indoor and outdoor spaces. The meticulously manicured lawn and flower beds complete the picturesque setting.
Main Level Floor Plan

This floor plan features a spacious layout with four bedrooms, including a master suite complete with a walk-in closet and master bath. The heart of the home is the great room, which boasts vaulted ceilings and connects seamlessly to the kitchen and hearth area. A covered outdoor living space is perfect for entertaining, while a three-car garage offers ample storage. Additional highlights include a cozy nook, formal dining area, and convenient laundry room adjacent to the master suite.
=> Click here to see this entire house plan
#5. Country-Style 4-Bedroom Ranch with 3 Bathrooms and 2,020 Sq. Ft.

This charming farmhouse exudes a timeless elegance with its clean white siding and contrasting black shutters. The welcoming front porch, complete with seating, invites relaxation and conversation. A striking metal roof adds a modern touch while maintaining the home’s rustic roots. Nestled among lush greenery, this home perfectly balances tradition and contemporary design.
Main Level Floor Plan

This floor plan reveals a well-organized 4-bedroom ranch featuring a spacious great room with a fireplace at its heart. The country kitchen is designed with a generous island and a clever hidden pantry, perfect for culinary enthusiasts. The master bedroom offers comfort with its recessed ceiling and adjoining dual closets. Not to be overlooked, the two covered porches provide inviting spaces for relaxation and outdoor enjoyment.
=> Click here to see this entire house plan
#6. Classic Ranch-Style 4-Bedroom Farmhouse with Modern Touches (2,677 Sq. Ft.)

This charming ranch-style home features a prominent gable roof and a welcoming front porch supported by rustic wooden columns. The crisp white exterior, contrasted with dark window frames, adds a modern touch to the traditional design. A neatly landscaped path leads to the entrance, enhancing the home’s curb appeal. The spacious lawn provides an open, airy feel, perfect for enjoying sunny days.
Main Level Floor Plan

This floor plan showcases a well-organized layout with a spacious family room at its heart, seamlessly connecting to the kitchen and dining areas. The home features four bedrooms, including a master suite with a private bath, and an additional half bath for guests. A large rear porch offers ample outdoor space, while the front porch provides a welcoming entry. The attached garage and utility room add practical convenience to this inviting design.
=> Click here to see this entire house plan
#7. 4-Bedroom, 2-Bathroom Ranch-Style Home with 2,050 Sq. Ft.

This modern ranch-style home features a striking stone facade that adds texture and depth to its exterior. The clean lines of the architecture are complemented by a spacious triple garage, providing ample parking and storage. Large windows enhance the front elevation, inviting natural light into the interior spaces. The low-pitched roof and expansive driveway complete the home’s practical yet stylish design.
Main Level Floor Plan

This floor plan features a spacious layout with four bedrooms and two bathrooms, perfect for family living. The master suite, complete with a walk-in closet and a private bath, is tucked away for privacy. An open-concept great room connects seamlessly to the kitchen and nook, creating a welcoming space for gatherings. A covered porch extends the living area outdoors, inviting relaxation and entertainment.
=> Click here to see this entire house plan
#8. 4-Bedroom Southwest Ranch Craftsman Home with Stone Accents and 2,190 Sq. Ft. Floor Plan

This charming ranch-style home features a blend of stucco and stone that adds texture and visual interest to the facade. The low-pitched roofline and symmetrical windows create a balanced and inviting appearance. A spacious driveway leads to the attached two-car garage, providing ample parking and storage space. The neatly landscaped front yard complements the home’s exterior, offering a welcoming first impression.
Main Level Floor Plan

This floor plan features a thoughtfully designed single-story layout with three bedrooms and two bathrooms. The central courtyard offers a unique focal point, bringing natural light and openness to the heart of the home. The master suite includes a spacious walk-in closet and a luxurious bath, enhancing comfort and privacy. A covered porch and an expansive great room provide ample space for both relaxation and entertaining.
=> Click here to see this entire house plan
#9. Mid-Century Modern 4-Bedroom, 4-Bathroom Home Spanning 3,536 Sq. Ft.

This modern home features a striking combination of wood and stone, creating an elegant facade under a dramatic sunset sky. Large windows allow natural light to flood the interior while showcasing the surrounding landscape. The low-pitched roof and clean lines emphasize a contemporary architectural style. A stone pathway leads visitors through a xeriscaped yard, enhancing the home’s connection to its environment.
Main Level Floor Plan

This detailed floor plan showcases a well-thought-out layout featuring a central great room that serves as the heart of the home. The master bedroom is strategically positioned for privacy, complete with an en suite bathroom and a large walk-in closet. An outdoor dining and living area extends the living space, perfect for entertaining or relaxing in a natural setting. Additional flexible spaces include a study and a utility room, adding functionality to the overall design.
=> Click here to see this entire house plan
#10. New American-Style 4-Bedroom Ranch with 2.5 Bathrooms in 2,099 Sq. Ft.

This charming ranch-style home features a striking white brick exterior that complements its lush green surroundings. The gabled roofline adds a touch of traditional elegance, while the dark window frames provide a modern contrast. A welcoming front porch invites you to explore the cozy interiors beyond. The attached two-car garage is seamlessly integrated, offering both convenience and style.
Main Level Floor Plan

This floor plan features a thoughtfully designed layout with a central great room that connects seamlessly to the kitchen and dinette area. The master suite, complete with a walk-in closet and master bath, is strategically placed for privacy. Additional rooms include two bedrooms, an office/flex room, and a functional mudroom adjacent to the laundry. The covered porch and rear porch provide ample outdoor space, making this home ideal for both entertaining and relaxation.






