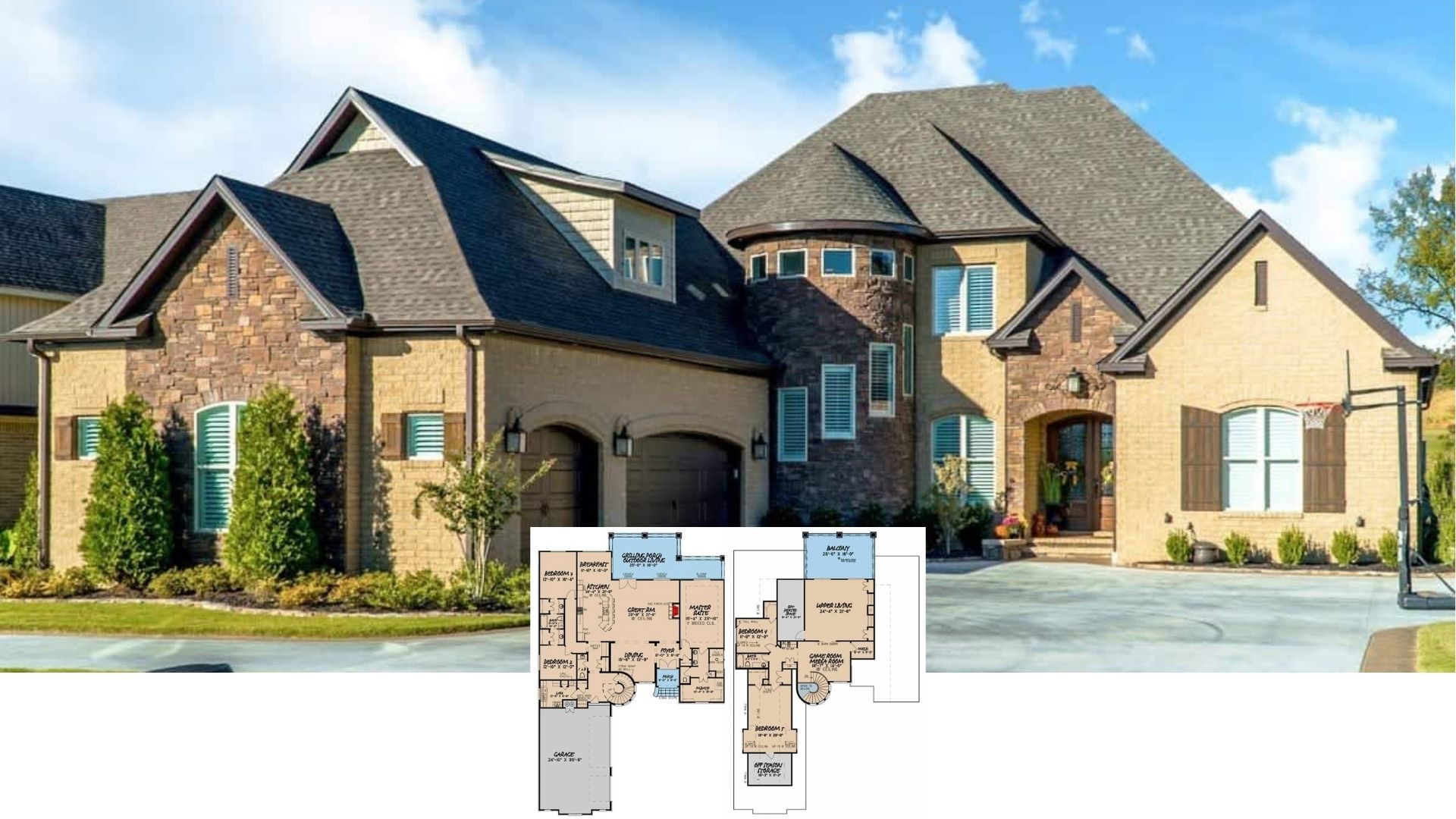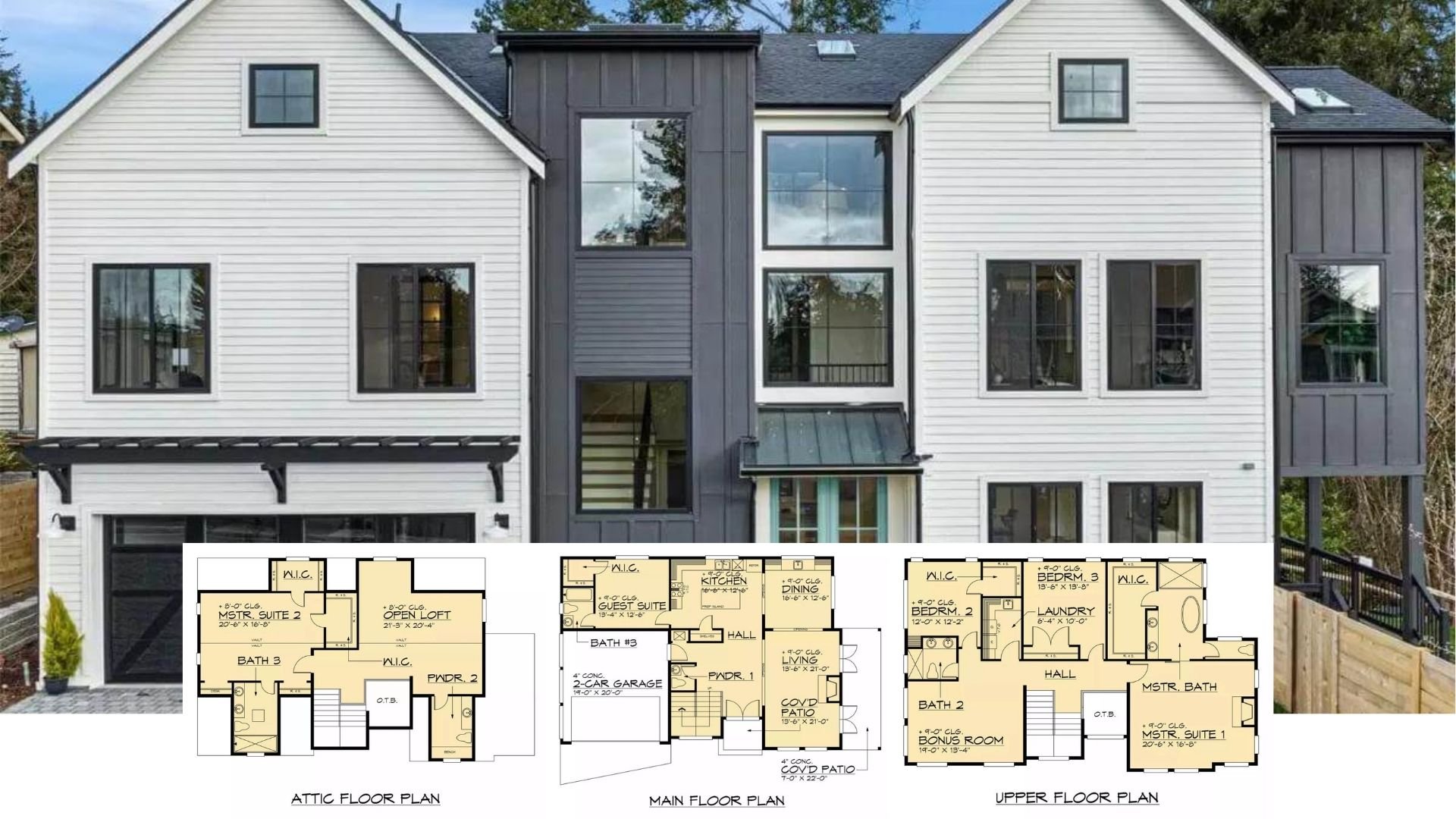
Specifications
- Sq. Ft.: 2,400
- Bedrooms: 4
- Bathrooms: 3.5
- Stories: 1
- Garage: 3
Main Level Floor Plan

Bonus Stairs Location

Bonus Room

Basement Stairs Location

Great Room

Open-Concept Living

Kitchen

Laundry Room

Primary Bedroom

Primary Bathroom

Primary Bathroom

Details
This contemporary farmhouse captures classic charm with a modern twist, featuring clean board and batten siding, symmetrical gables, and a steep roofline anchored by a central dormer above the covered front porch. Simple black window trim and lighting fixtures add a touch of contrast to the otherwise bright and inviting façade. The wraparound porch extends the home’s livability outdoors while framing the front elevation with timeless appeal.
Inside, the main level opens into a spacious and airy great room with a vaulted ceiling and wood beam detail, creating a warm gathering space at the heart of the home. The kitchen features a large center island, a walk-in pantry, and direct access to the dining area and rear porch, making it ideal for entertaining and everyday living. Tucked behind the kitchen, the primary suite includes a luxurious bath with a soaking tub, a walk-in shower, dual vanities, and a spacious walk-in closet.
Three additional bedrooms are located on the opposite side of the home, two of which share a Jack and Jill bath, while a third has easy access to a shared hall bath, perfect for guests. An office at the front of the house offers a quiet workspace with a view, and a powder room near the mud entry adds practicality.
An optional bonus room above the garage provides flexible living space with its own bathroom and closet, ideal for a home theater, guest suite, or game room. The attached three-car garage offers ample storage and includes direct access to both the mudroom and the side yard.
Pin It!

The Plan Collection – Plan 206-1023






