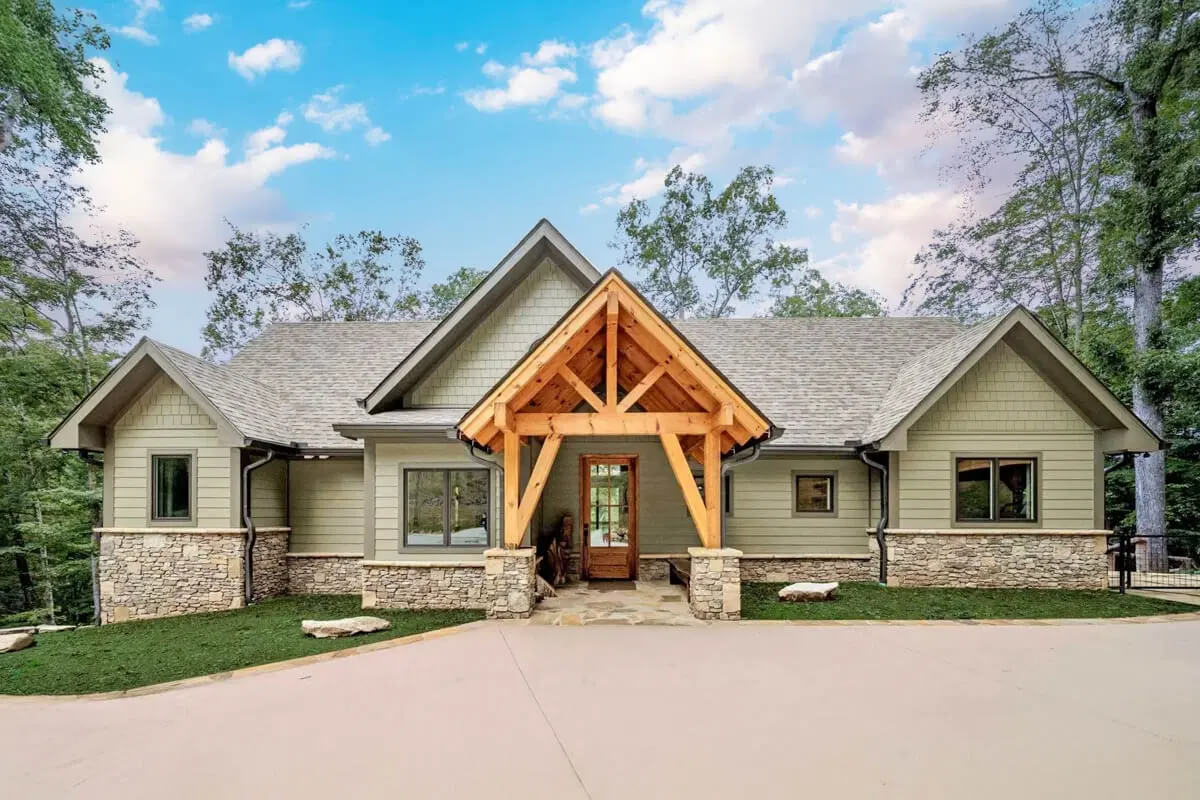
Specifications
- Sq. Ft.: 3,206
- Bedrooms: 4
- Bathrooms: 3.5
- Stories: 1
Main Level Floor Plan
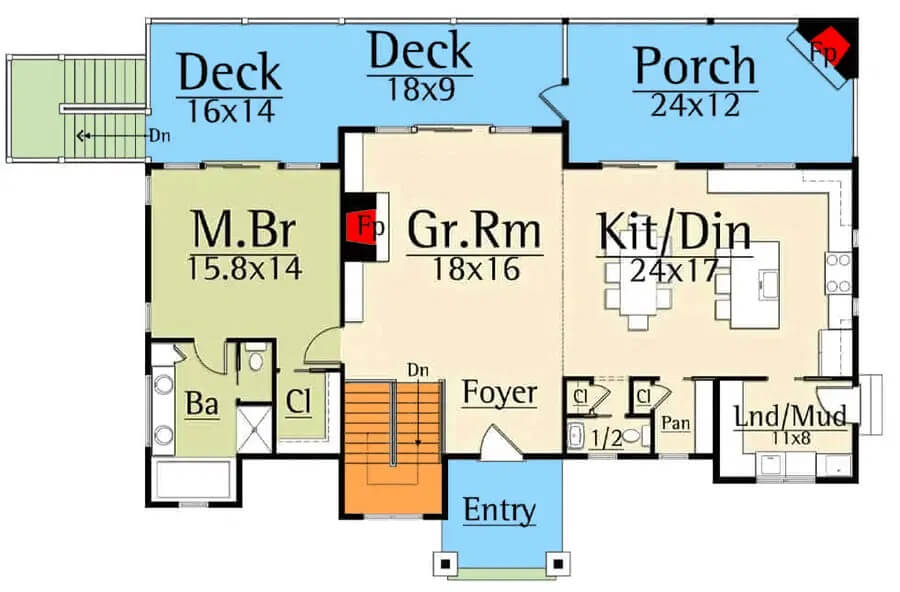
Second Level Floor Plan

Great Room
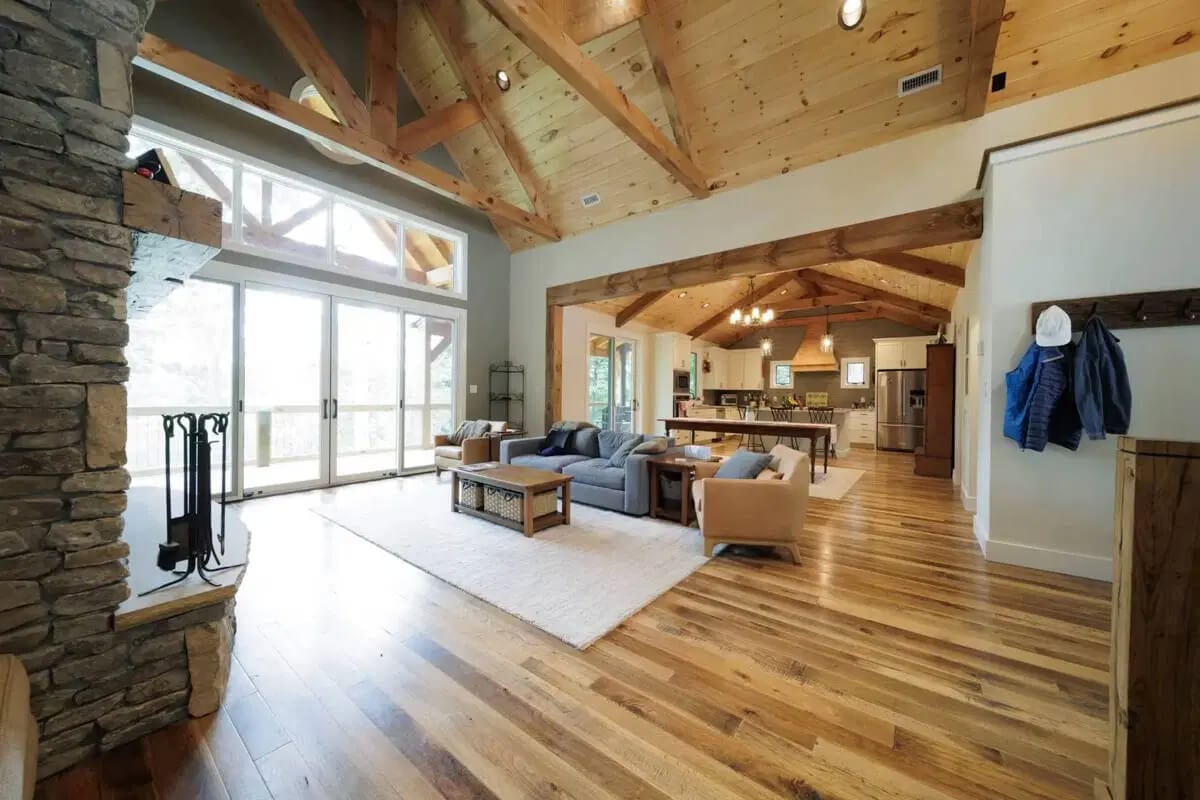
Dining Room
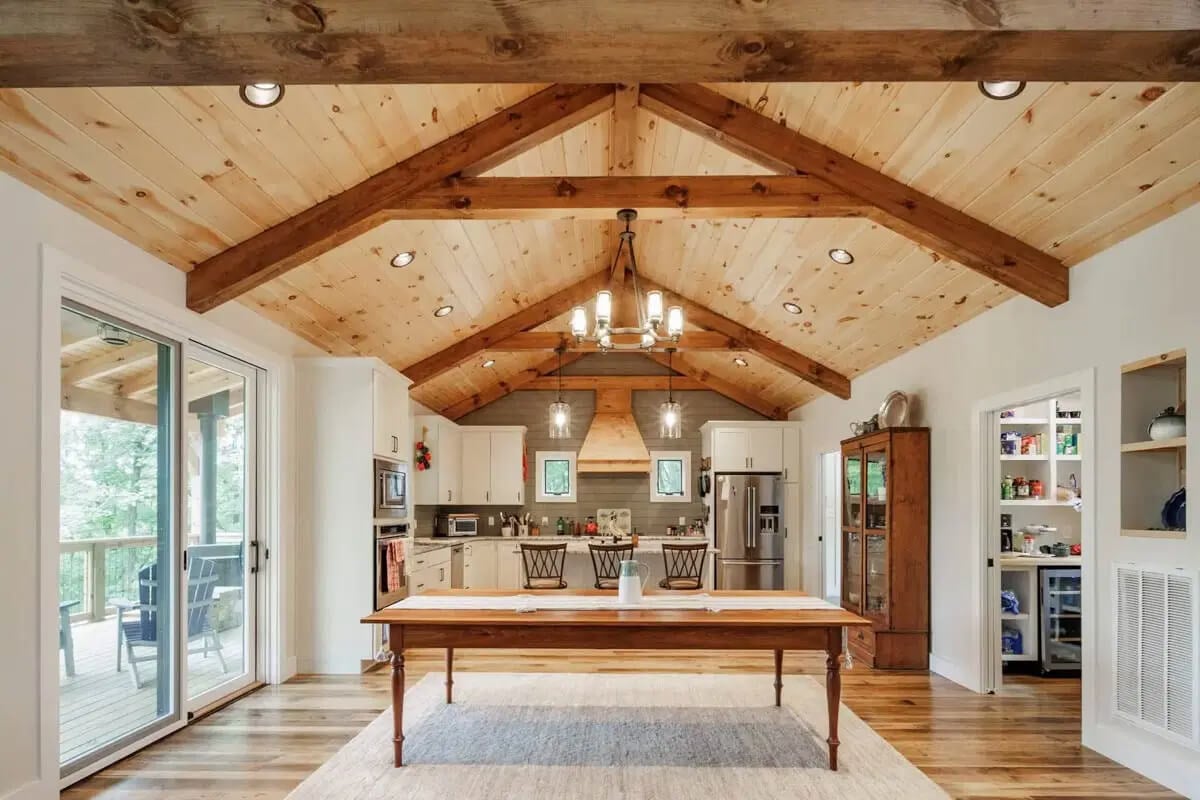
Great Room
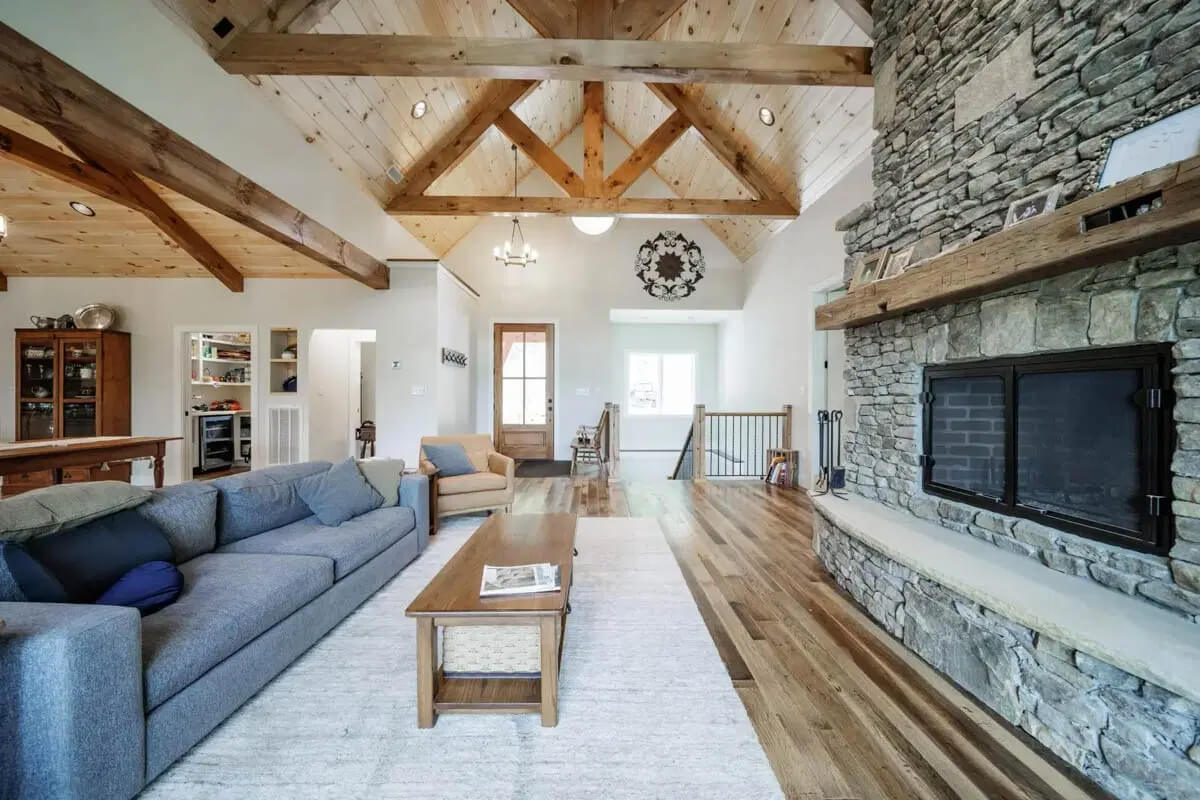
Great Room
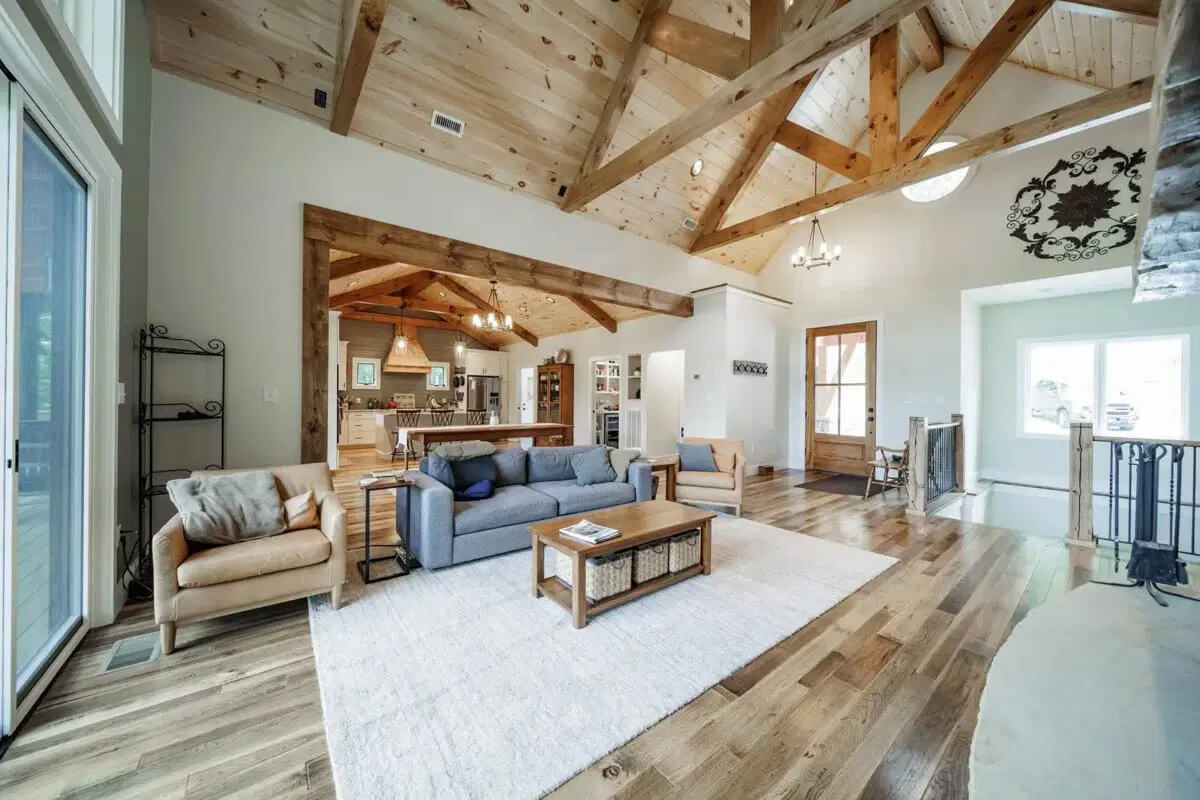
Dining Room
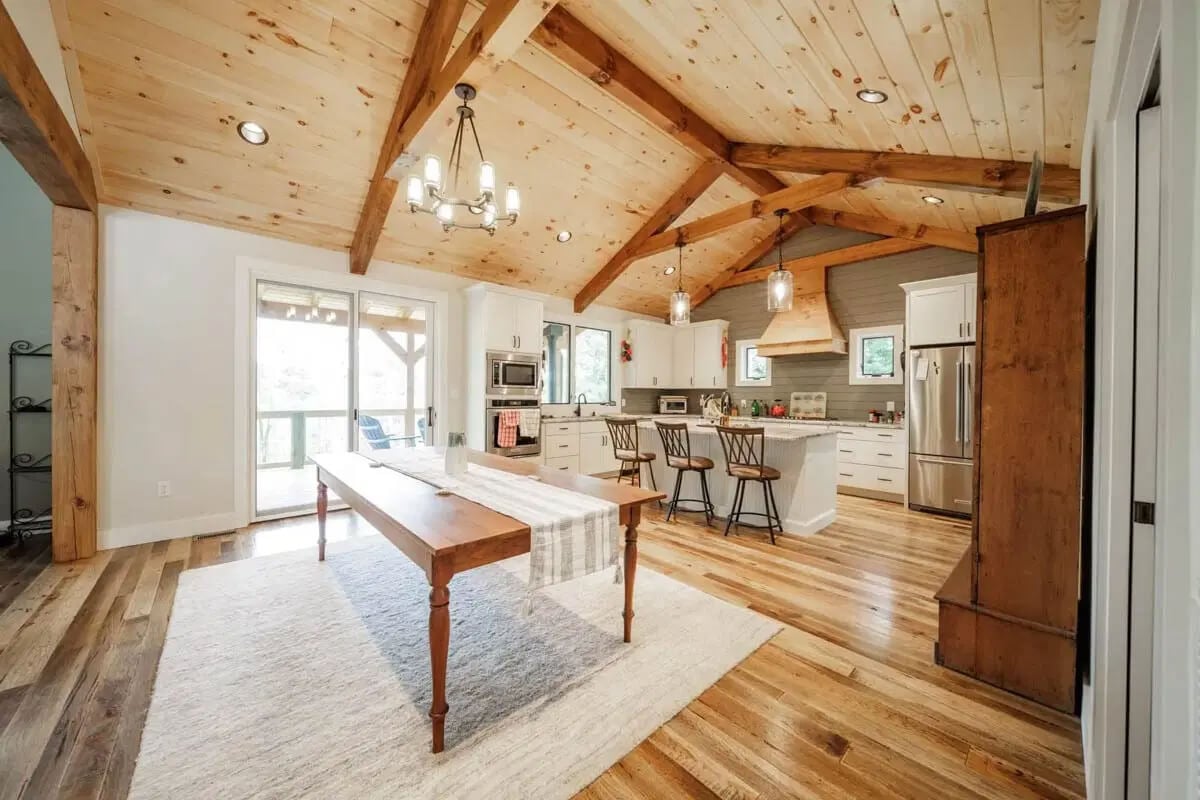
Kitchen
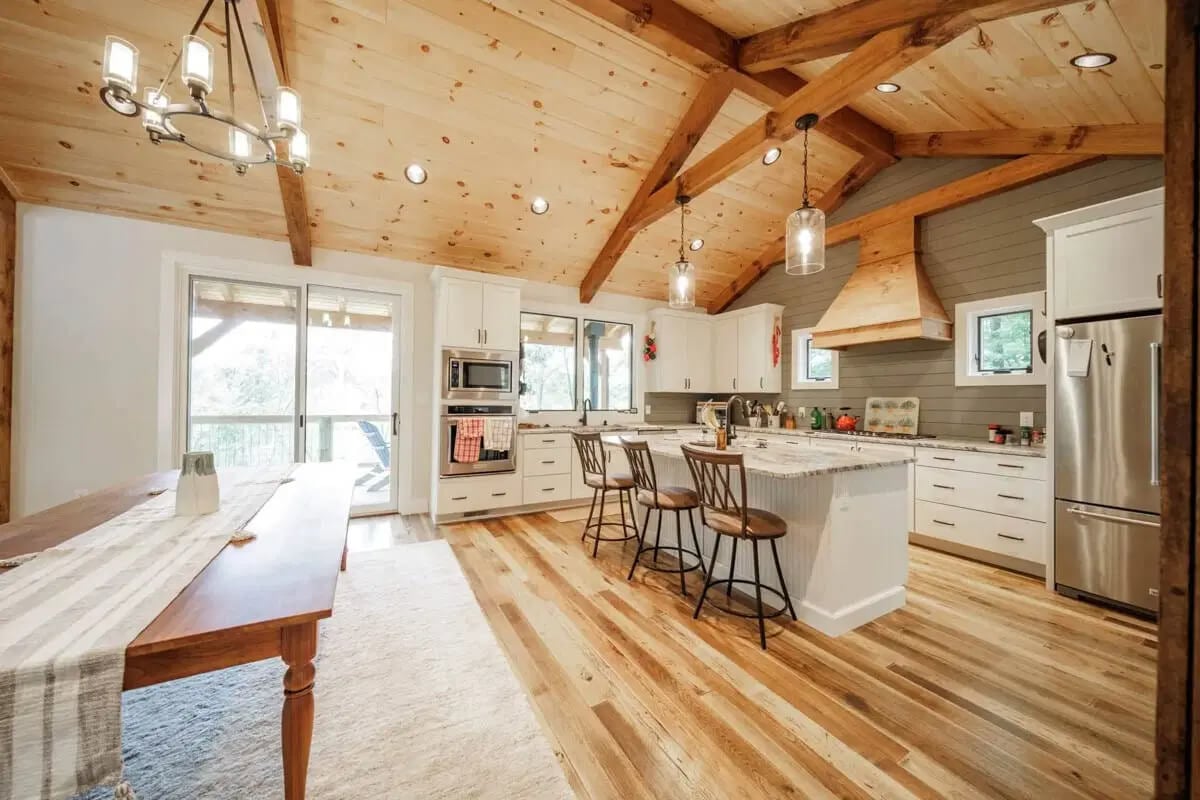
Primary Bathroom
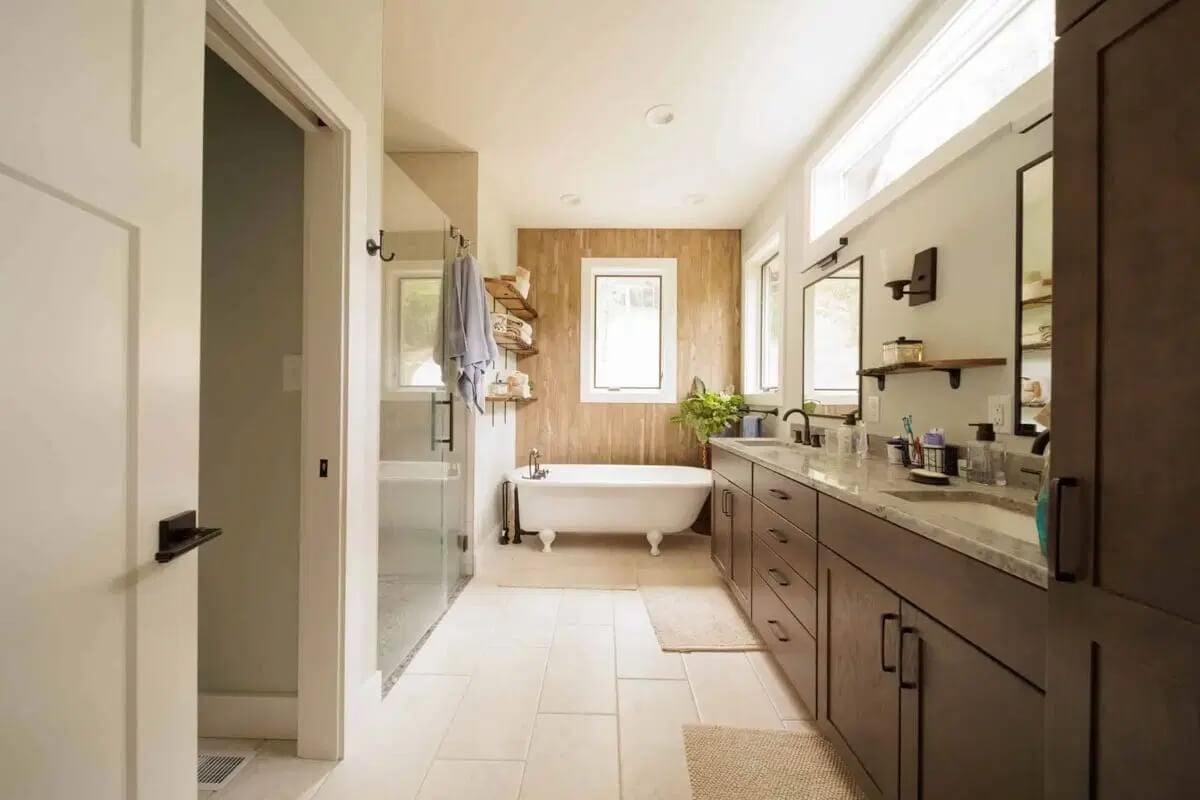
Primary Bathroom
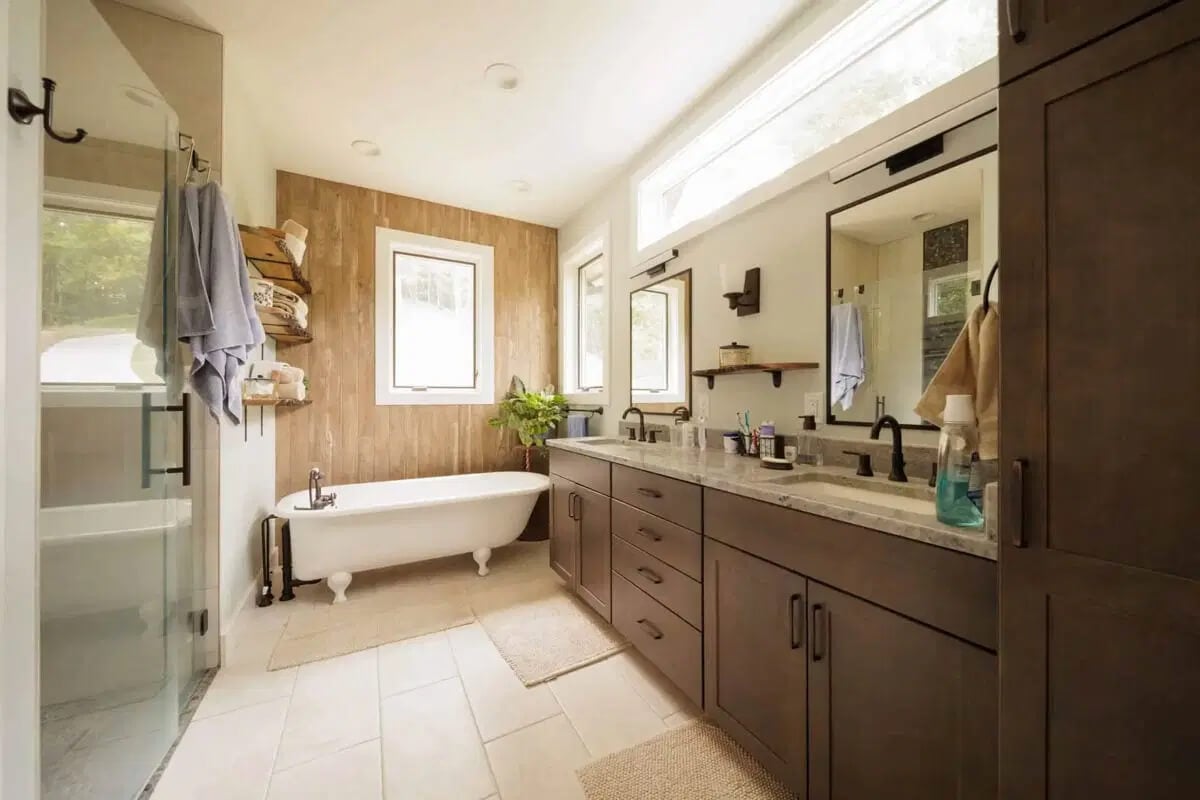
Den
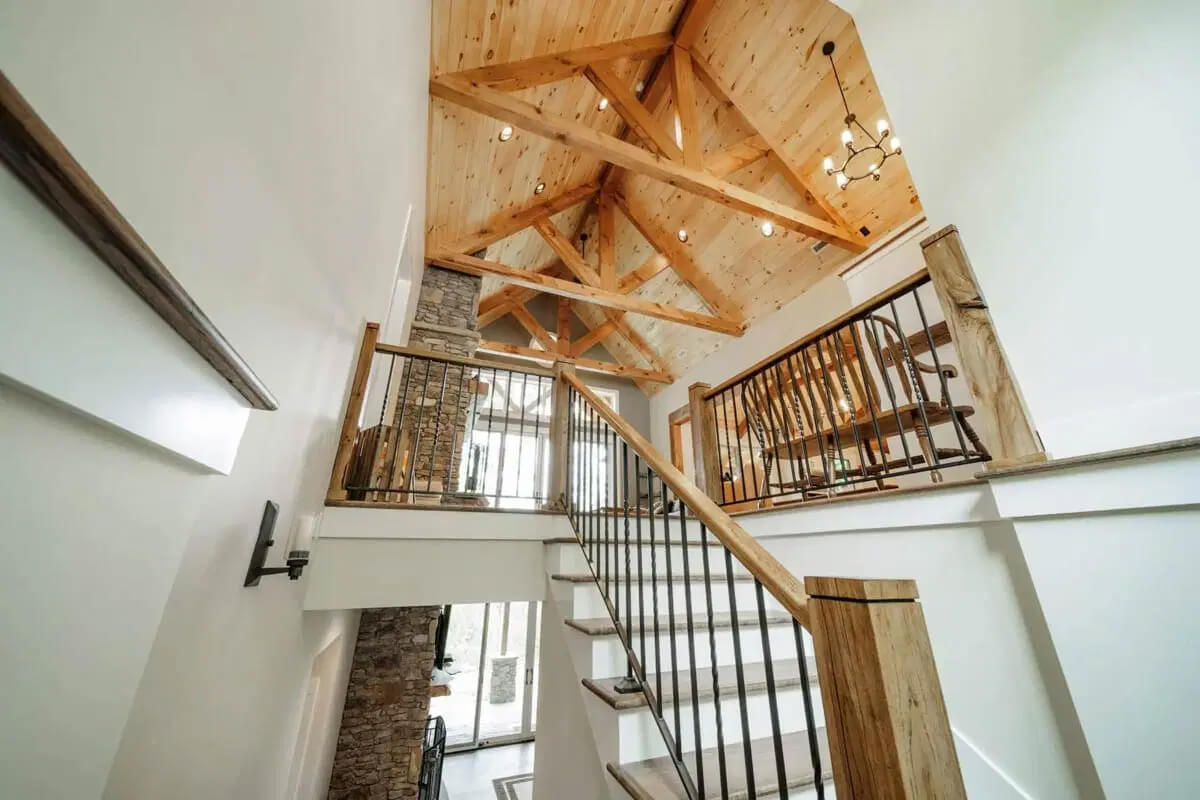
Rear View
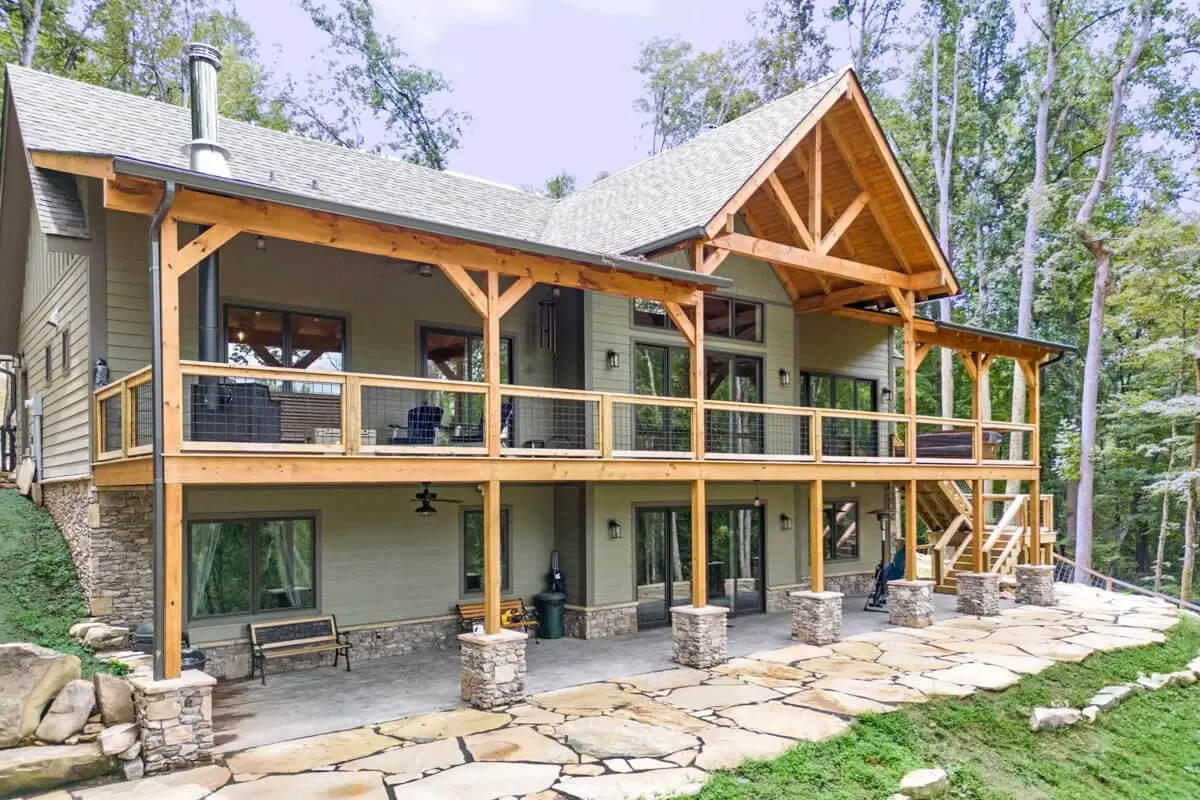
Front View
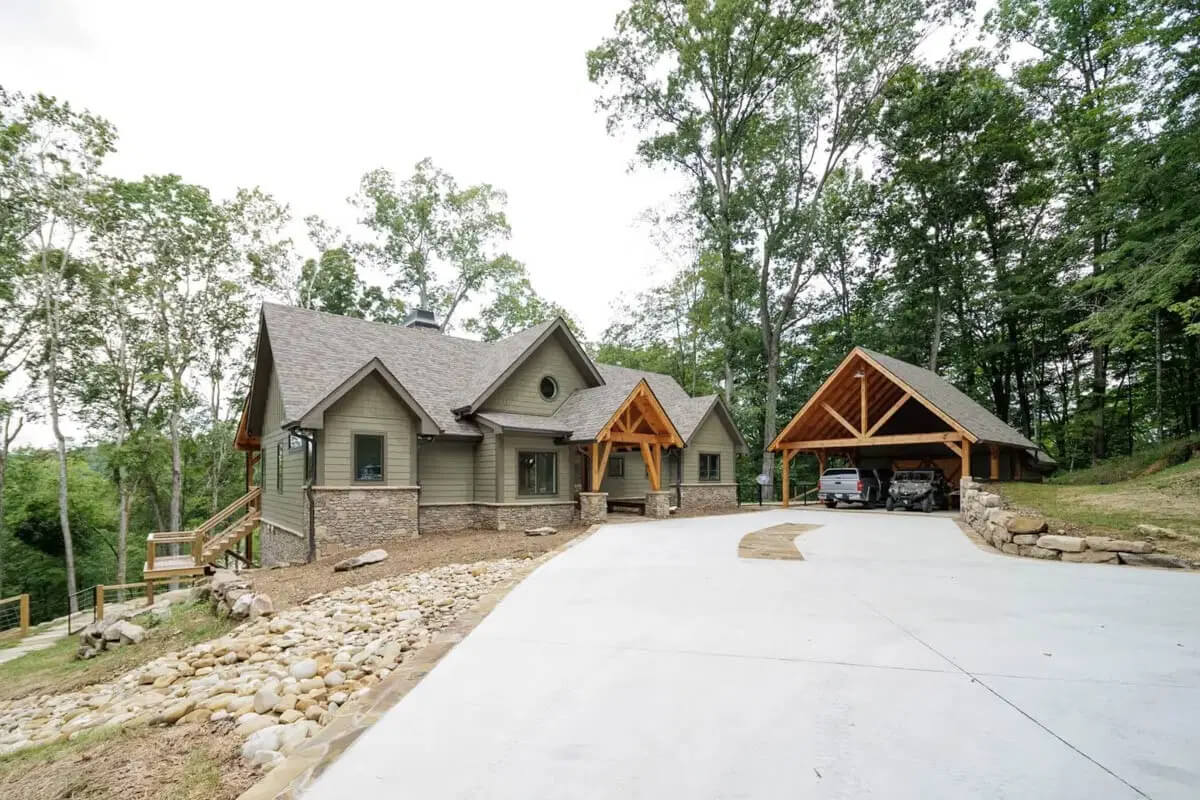
Front Perspective

Details
This 4-bedroom mountain home radiates rustic elegance, combining horizontal lap siding, cedar shake accents, stone trim, and an exposed truss that frames the welcoming front porch.
Inside, an open floor plan seamlessly integrates the great room, kitchen, and dining area. A fireplace serves as a cozy focal point while sliding glass doors open onto the connecting deck and porch, creating a perfect setting for outdoor entertaining. The kitchen features a prep island, a walk-in pantry, and easy access to the laundry/mudroom, which includes a secondary outdoor entrance.
The primary bedroom occupies the left wing. It has private deck access, a well-appointed ensuite, and a large walk-in closet.
The upper level is dedicated to family living with three additional bedrooms and a versatile den. The den, complete with a second fireplace, opens to an expansive terrace, offering a serene space to relax while taking in breathtaking views.
Pin It!
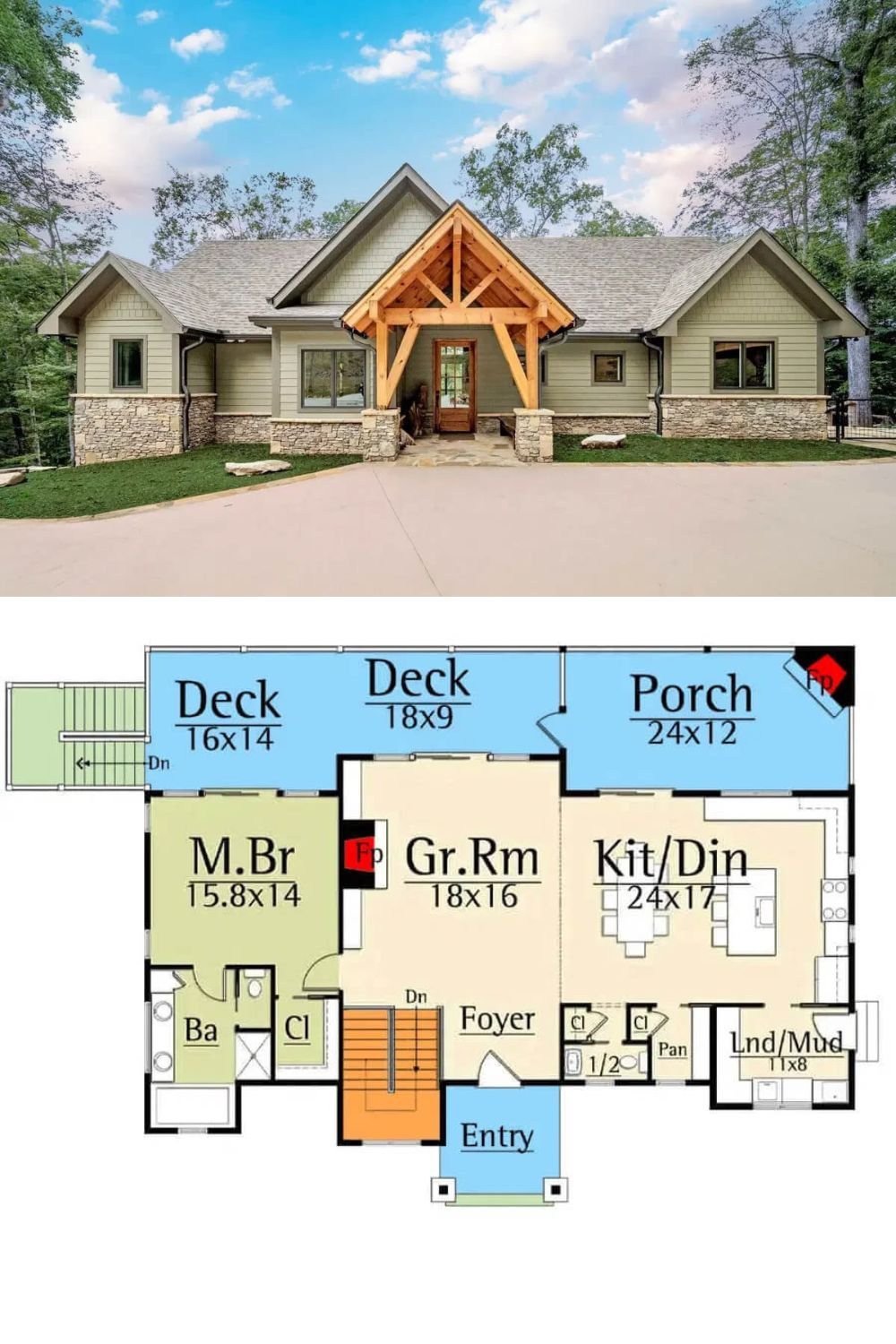
Architectural Designs Plan 18722CK






