Discover The Jerivale, a stunning 3-bedroom, 3.5-bathroom two-story craftsman home spanning 3,647 square feet. This home features a sophisticated blend of modern luxury and traditional charm. With a formal dining room, a great room with a fireplace, and a regal primary suite complete with luxury amenities, this residence offers comfort and style. Additionally, a library and a huge bonus room provide versatility for any lifestyle, making it a perfect fit for diverse family needs.
The Jerivale: A Distinctive Craftsman Home with Symmetrical Windows

A multi-gabled roof crowns this Jerivale Craftsman home, where a blend of stone and shingle siding creates a striking exterior façade. Its symmetrical windows, generously placed, welcome ample natural light, defining the home’s bright and refreshing atmosphere. The grand entrance, adorned with sturdy columns and flanked by lush potted plants, invites visitors through a spacious doorway, complemented by a well-manicured lawn that seamlessly extends the home’s welcoming presence.
Main Level Floor Plan
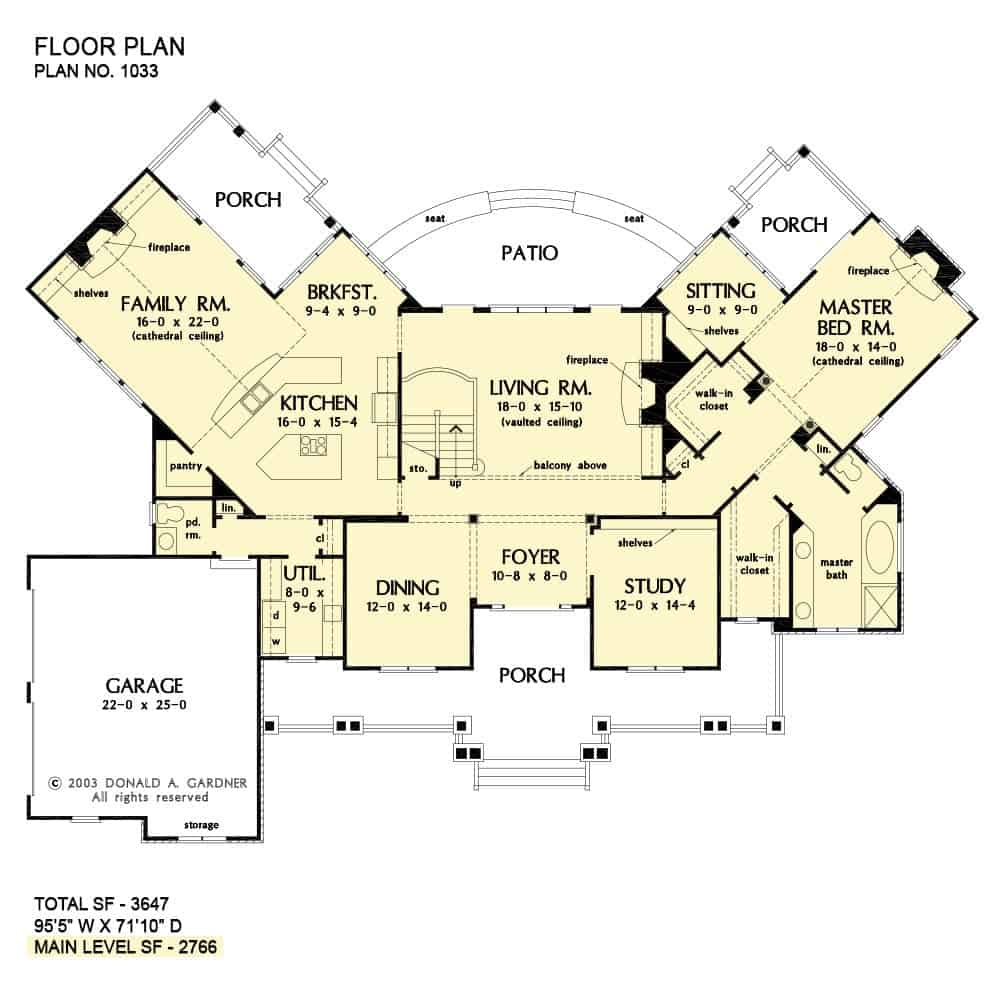
Entering the home, guests are welcomed through a foyer that serves as a gateway to both formal and functional living areas. The well-organized floor plan cleverly positions the expansive living room as the centerpiece, accentuated with vaulted ceilings and a cozy fireplace, making it perfect for gatherings. From here, the space seamlessly flows into a versatile kitchen, complete with an island and pantry, connecting to a bright breakfast area. The discreet location of the master suite ensures privacy, complemented by a bathroom, walk-in closet, and personal sitting area with access to the porch. Thoughtful design is evident with practical spaces like the utility room and a spacious garage providing ample storage options.
Source: Donald A. Gardner – Plan W-1033
Second Level Floor Plan

Explore the thoughtful layout of the second level, designed to cater to both comfort and functionality. The two strategically placed bedrooms boast generous dimensions and feature walk-in closets, making them ideal for personal retreats. Nestled between these rooms, a library area invites you for cozy reading sessions. Highlighting this floor plan is an expansive optional bonus room, offering ample space for diverse activities and flanked by accessible attic storage spaces, perfect for all your storage needs.
Alt. Floor Plan
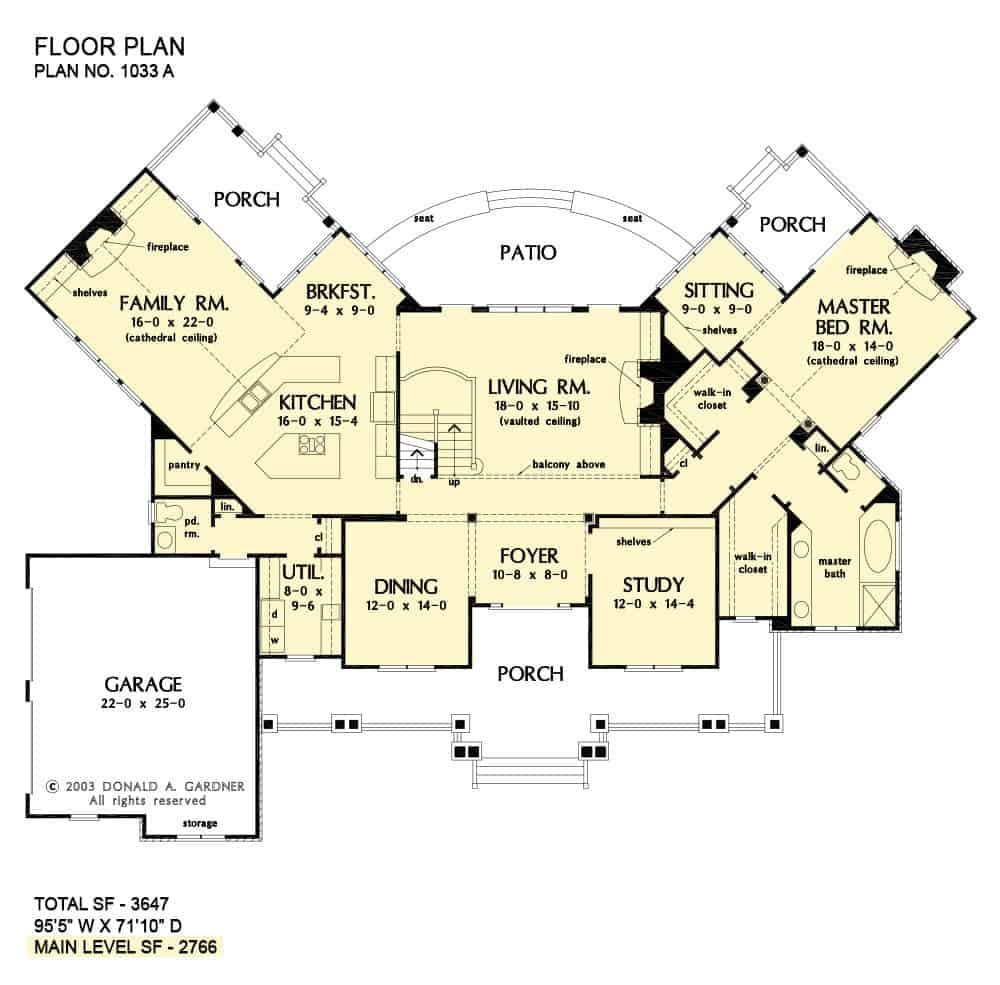
Venture into a home where the central living room offers a dramatic vaulted ceiling and a cozy fireplace, creating a warm gathering space. A thoughtfully designed kitchen adjoins the family room, perfect for social cooking, and boasts a convenient pantry. The master bedroom, a private escape, features a cathedral ceiling and its own fireplace, leading to a spacious walk-in closet and an elegant master bathroom. In addition, the basement stairs are strategically located for easy access, enhancing the home’s functionality.
Source: Donald A. Gardner – Plan W-1033
Stylish Stone and Wood Exterior with Dormer Accents
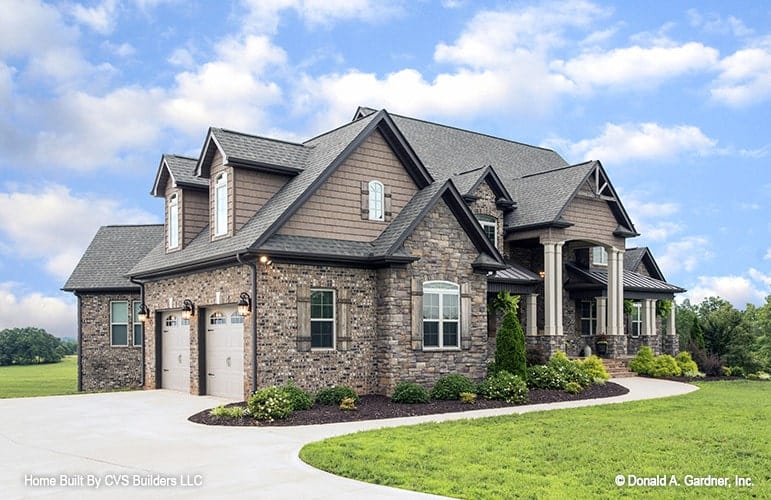
With its multi-layered roof and steeply pitched gables, this house showcases an architectural style that adds dimension and sophistication. Stone and wood siding come together to create a textured facade that speaks of both durability and elegance. The dormer windows invite ample natural light, casting a warm glow within while enhancing curb appeal. Prominent columns support the welcoming porch entry, which is complemented by the practicality of two integrated garage doors and a gracefully curved driveway leading through a neatly manicured lawn.
Welcoming Brick Facade with Resort-Style Pool Area
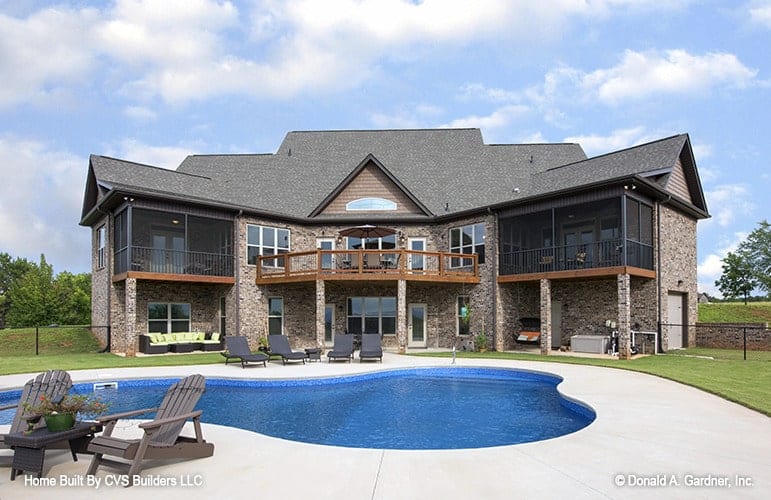
Expansive windows in the brick exterior flood the interiors with natural light, offering a welcoming ambiance. A wooden deck seamlessly connects the living space to a distinctive in-ground pool, creating an inviting outdoor retreat. Flanked by two screened-in porches, the design maximizes outdoor enjoyment while providing shelter from the elements. In front of the pool, a variety of outdoor seating options on the concrete patio invite relaxation and leisurely gatherings.
Inviting Porch with Stone Columns and Green Accents
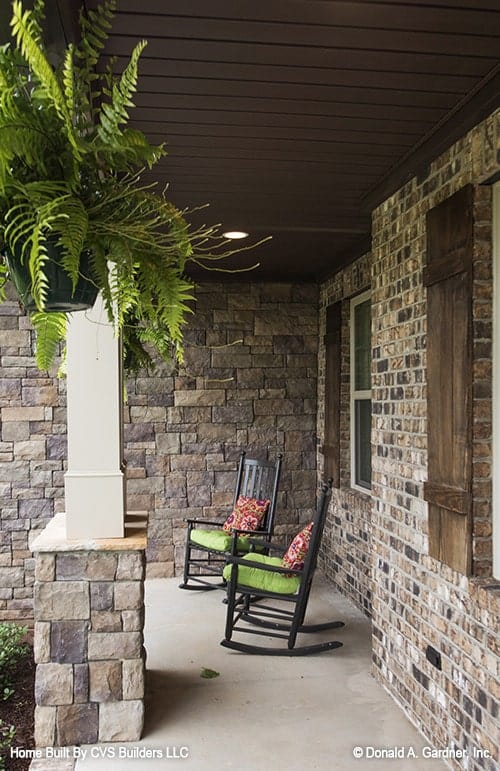
An inviting porch beckons with its sturdy stone exterior, complemented by rectangular stone columns that elegantly uphold the covering roof. Two rocking chairs, each adorned with vibrant green cushions, provide a cozy spot to relax, perfectly harmonizing with the natural earthy tones of the backdrop. Potted greenery, like a lush hanging fern, infuses the space with a touch of nature, while wooden shutters frame the window, adding depth and character. Above, recessed lighting gently illuminates the area, creating a warm and welcoming ambiance just outside your door.
Alternate View of the Stone Columned Porch with Verdant Accents

Recessed lighting under the porch roof casts a gentle glow, enhancing the architectural elegance of the stone columns topped with sleek white capitals. A vibrant green fern suspended from the ceiling introduces a natural touch, creating an appealing contrast against the smooth concrete flooring. The dark metal bench, strategically placed against the sturdy stone wall, invites relaxation while offering a view of the expansive green lawn and distant trees under a partly cloudy sky, completing the harmonious outdoor setting.
Stately Arched Entrance with Distinctive Stonework
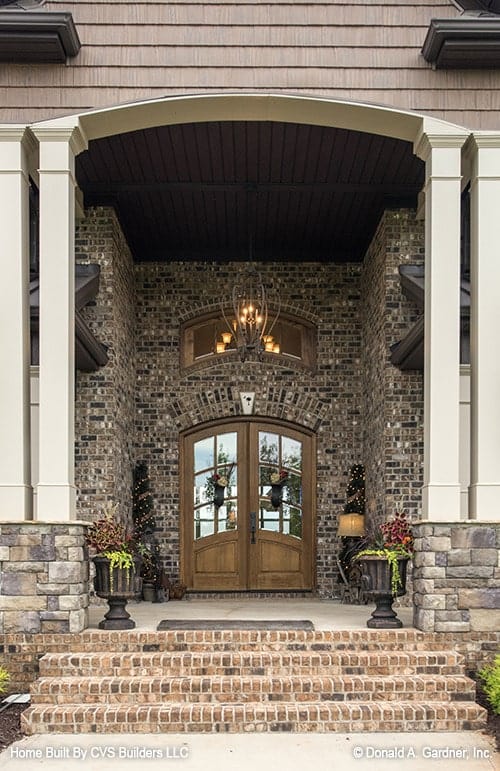
A distinguished arched doorway forms the focal point of this house entrance, seamlessly blending the contrasting textures of stone and brick. Symmetrical potted plants provide a welcoming touch of nature, flanking the entry and injecting life into the structured design. An elegantly suspended light fixture casts a warm glow, enhancing the visual appeal of the wooden-ceiled porch and creating a cozy, illuminated entryway for residents and visitors alike.
Sunlit Entryway with Elegant Dining Accents
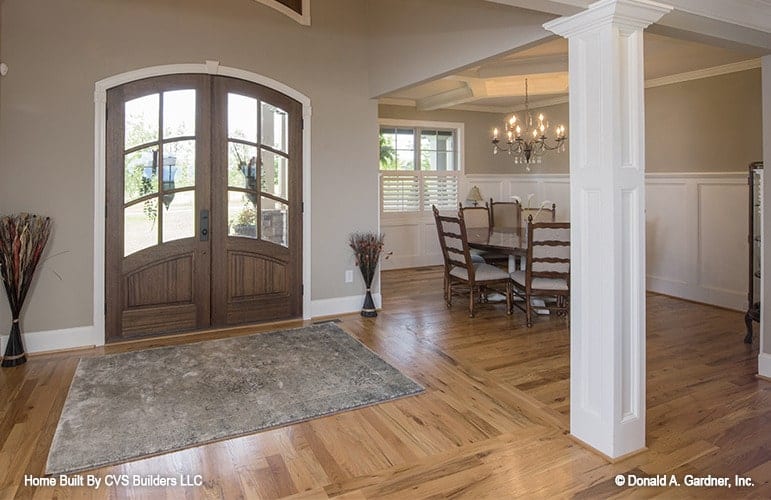
Large wooden doors with glass panes mark the entryway, welcoming sunlight to dance across the floor. A patterned rug adds both warmth and texture to this inviting space. Moving to the right, the dining area unfolds gracefully, with a table set amidst classic wooden chairs. The chandelier, hanging thoughtfully from a tray ceiling, casts a soft glow that pairs harmoniously with the natural light filtering through the window blinds, enhancing the room’s understated charm.
Snug Dining Area with Intricate Staircase Design
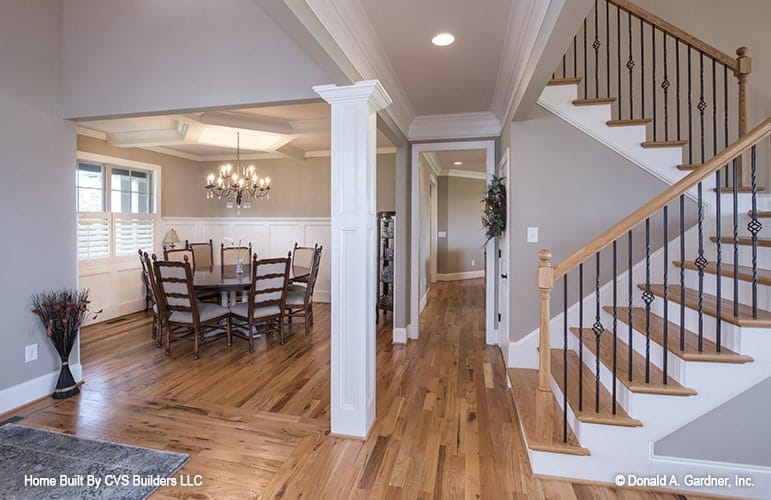
In this dining space, a wooden table takes center stage, surrounded by chairs that mirror its natural elegance. Overhead, a chandelier casts a warm glow, enhancing the dining experience without overwhelming the room. Wainscoting on the walls complements the sophisticated decor, while shutters control the natural light streaming in. To the right, a staircase gracefully transitions upward, featuring wooden steps paired with wrought iron balusters, seamlessly blending into the overall hardwood flooring that unifies the open-plan interior.
Dining Room with Wooden Table and Chandelier
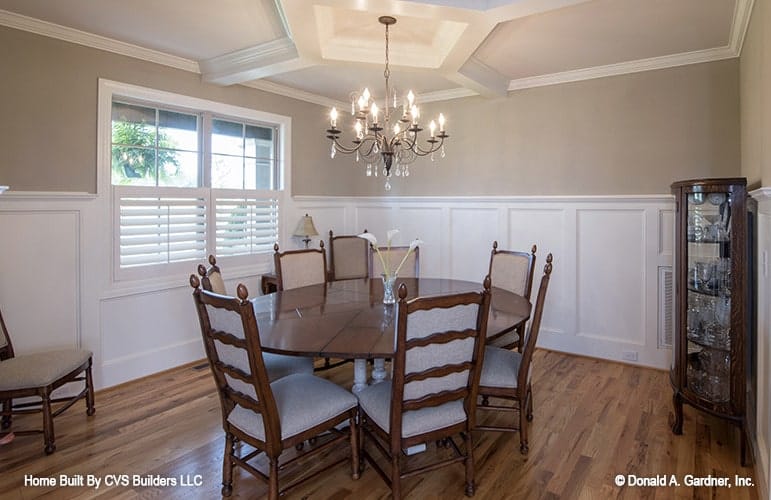
A wooden table with upholstered chairs sets a warm and inviting center within the dining room. The overhead chandelier, with its intricate design, dangles gracefully and serves as a focal point, casting an enchanting glow across the space. Walls adorned with white wainscoting create a classic look, balanced by the soft, neutral tones above. Natural light, filtered through plantation shutters, bathes the room in a gentle brightness, harmonizing with the tall glass-front cabinet that proudly showcases an array of glassware, contributing to the room’s refined aesthetic.
Living Room with High Ceilings and Ample Light
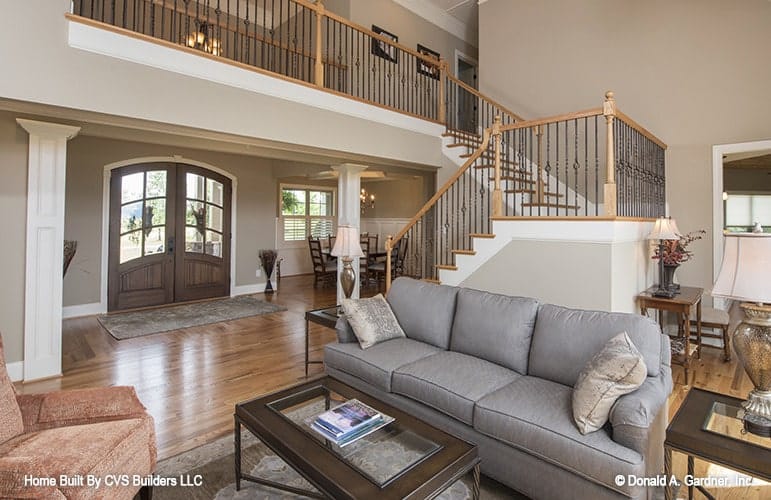
The living room’s high ceilings create an inviting sense of space, showcasing architectural elegance. Centrally placed, the modern gray sofa faces a sleek glass-topped coffee table, where a selection of books adds a touch of coziness. The warmth of the wooden flooring harmonizes with the neutral-colored walls, contributing to a welcoming atmosphere. Large windows flood the area with natural light, highlighting the adjoining dining space where a wooden table sits proudly under a distinct hanging chandelier.
Expansive Living Room with Vaulted Ceilings and Scenic Views
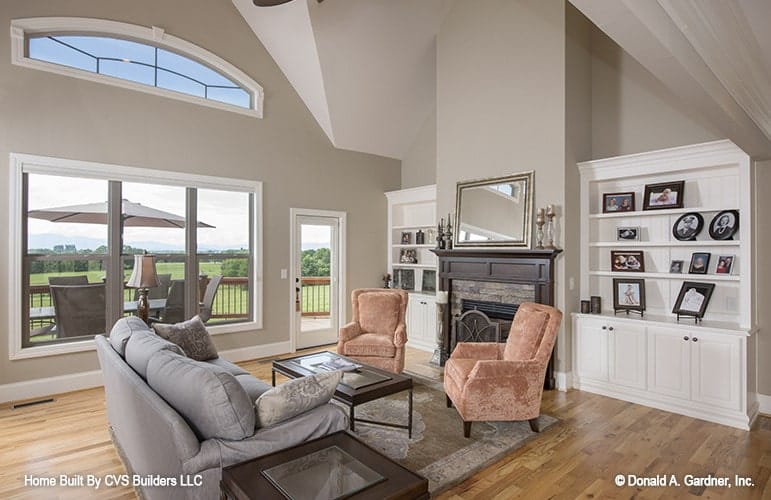
Sunlight pours in through a large window and glass door, framing a striking view of the patio and lush greenery beyond. The room’s high, vaulted ceilings amplify the sense of space, while neutral tones create a harmonious backdrop detailing the thoughtful layout. Anchored by a dark fireplace, the seating area encourages conversation, with a plush gray sofa facing two inviting armchairs around a carved wooden coffee table. Built-in shelves beside the fireplace add character and interest, showcasing framed photographs and curated decorative items, while warm wooden flooring ties the elements together seamlessly.
The Living Room’s Glass Doors Encourage a Seamless Indoor-Outdoor Transition
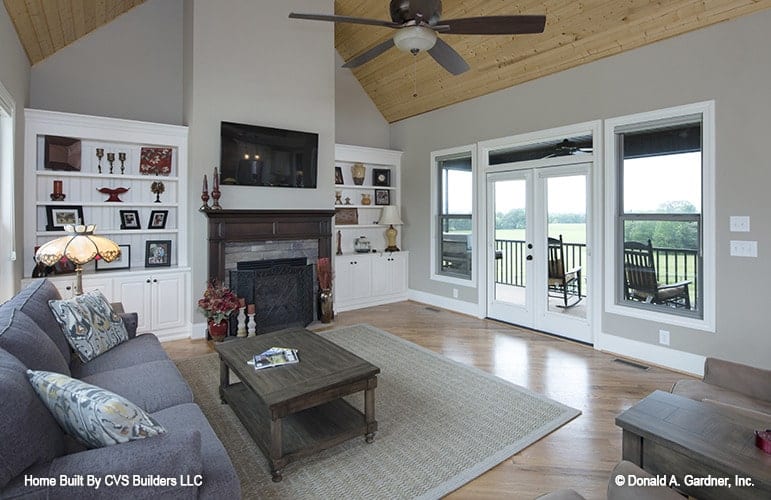
Cascading sunlight pours through the French doors and large windows, illuminating the vaulted ceiling’s wooden paneling in the living room. The centrally placed dark fireplace, with its ornate mantel, adds a touch of sophistication, flanked by built-in shelving showcasing an array of decorative pieces. A plush gray sofa, matched with a sturdy wooden coffee table on a neutral rug, creates a cozy seating enclave, while the hardwood floors ensure a seamless transition of warmth throughout the open space.
Spacious Kitchen and Living Area with Granite Island
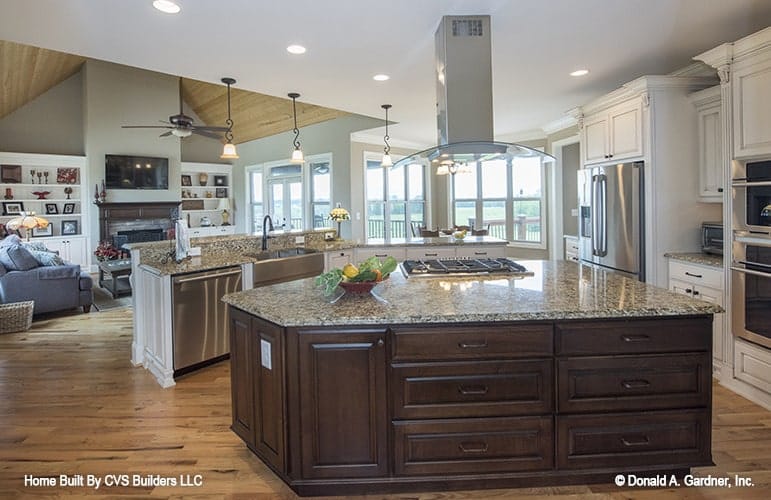
Bask in the bright and airy ambiance of a spacious kitchen and living area, where a striking granite island commands attention amid dark wood cabinetry and a built-in cooktop. Stainless steel appliances, including a sleek refrigerator and oven, blend style with functionality, while recessed and pendant lighting offer a balanced glow. The adjoining living space boasts a stone fireplace that draws the eye, complemented by neatly arranged built-in shelves and a wall-mounted flat-screen TV. Huge windows invite warmth and sunlight, highlighting the rich hardwood floors that unify the two areas into a cohesive and inviting abode.
Alternate View of the Kitchen with a Focus on the Granite Island
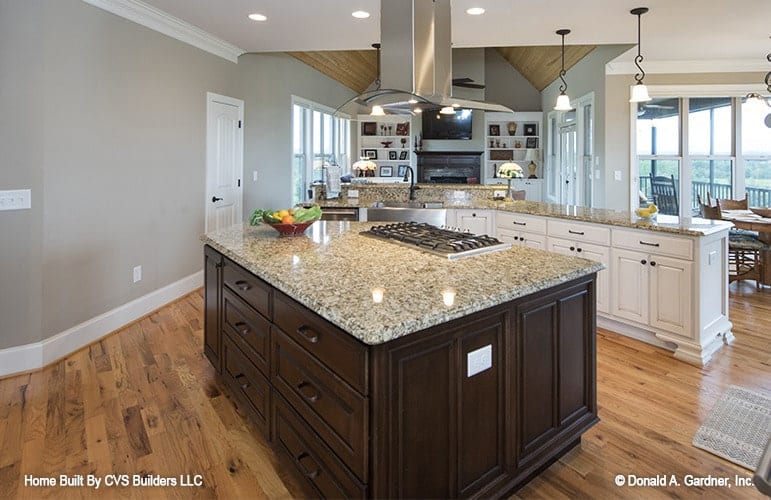
A generous kitchen layout centers around a polished granite island, seamlessly marrying functionality with style. Dark wood cabinetry provides a rich contrast to the sleek stainless steel of the built-in gas stove and range hood, drawing the eye upwards towards the recessed lighting and stylish pendant fixtures. Wide wooden flooring facilitates a natural flow from cooking space to dining area, amplifying the warmth of the room. In the background, open shelving flanks a welcoming brick fireplace, offering both a practical storage solution and an inviting aesthetic touch.
Another View of the Kitchen Island
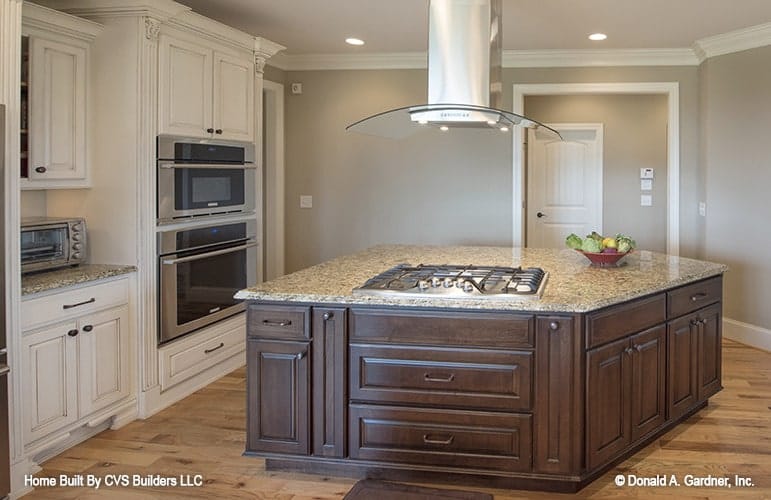
In this thoughtfully designed kitchen, the central island stands out with a practical granite countertop and a sleek cooktop. Dark wood cabinetry encircles the island, seamlessly blending function and style by providing ample storage space with modern drawer configurations. To the left, the kitchen continues with white cabinets that house essential appliances like the oven and microwave, offering contrast and convenience. The space is bathed in warm, neutral tones, which are complemented by recessed ceiling lights that brighten and accentuate the room’s sleek design.
The Integrated Stainless Steel Appliances in the Kitchen Lend Modernity to its Overall Design

Light-colored cabinetry and polished granite countertops define this inviting kitchen space. Three pendant lights hang elegantly over the functional kitchen island, brightening the workspace while adding a touch of sophistication. Stainless steel appliances, seamlessly integrated into the cabinetry, speak to both convenience and style, while a sleek range hood crowns the cooking area. The open layout flows effortlessly into a cozy living area, suggesting a home designed for both entertaining and relaxation.
Bright Dining Space with Scenic Views
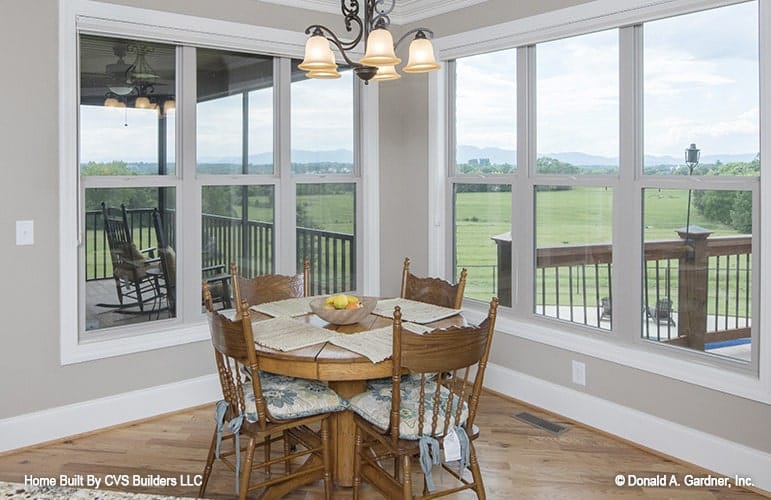
Natural light floods this dining space through large windows, offering a seamless connection to the world outside. At the heart of the room, a round wooden table stands surrounded by four matching chairs, creating a welcoming setting for meals. The central bowl of fruit adds a vibrant pop of color against the soft, neutral tones of the walls and floor. An elegant chandelier floats above the table, providing illumination that complements the daylight. This dining area is part of a well-planned house where simplicity meets functionality, making it a charming place for both everyday dining and special gatherings.
Upper Hallway Overlooking Living Area with Art Accent
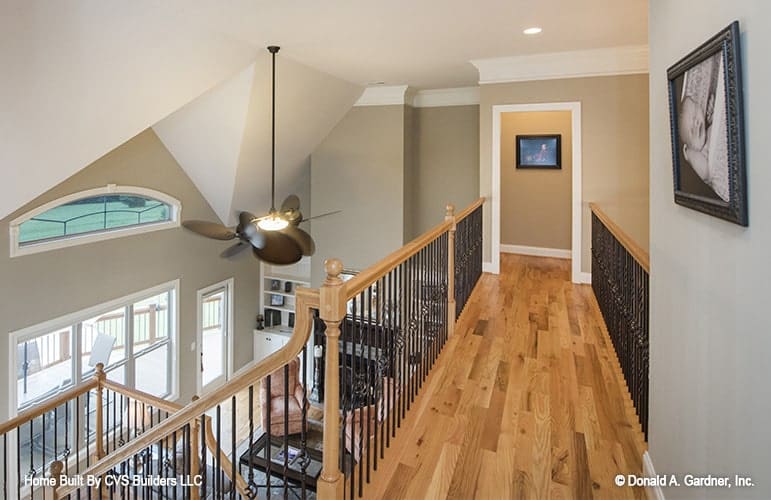
A polished wooden floor extends through the upper hallway, creating a warm contrast against the sleek dark metal balusters of the railing. Natural light cascades from the large windows below, illuminating the high, sloped ceiling adorned with a functional dark-bladed ceiling fan. At the end of the hallway, a thoughtfully chosen artwork breaks the neutral color palette, adding an element of personalization to the thoughtfully designed home environment.
Elegant Bedroom With Artistic Flair and Warmth
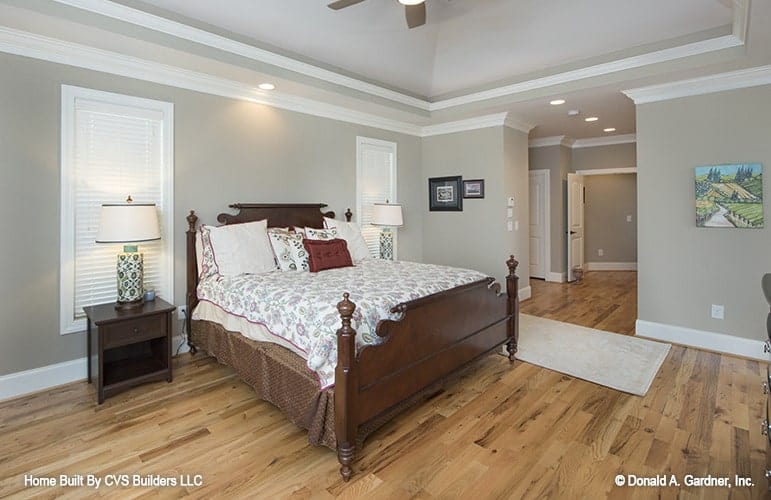
A spacious bedroom highlights a substantial wooden bed, adorned with a striking decorative headboard that sets a tone of sophistication. The floral-patterned comforter adds a splash of nature-inspired color, harmonizing beautifully with the varied pillows that invite relaxation. Matching side tables support lamps sporting uniquely patterned bases, casting a warm glow across light hardwood floors. Crisp white blinds filter sunlight through dual windows, playing against the muted gray walls and enhancing the room’s welcoming ambiance. Framed artworks punctuate the walls, merging the allure of art with everyday comfort, while crown molding and recessed lighting impart an added layer of detail and refinement.
Bedroom with French Doors and Balcony View
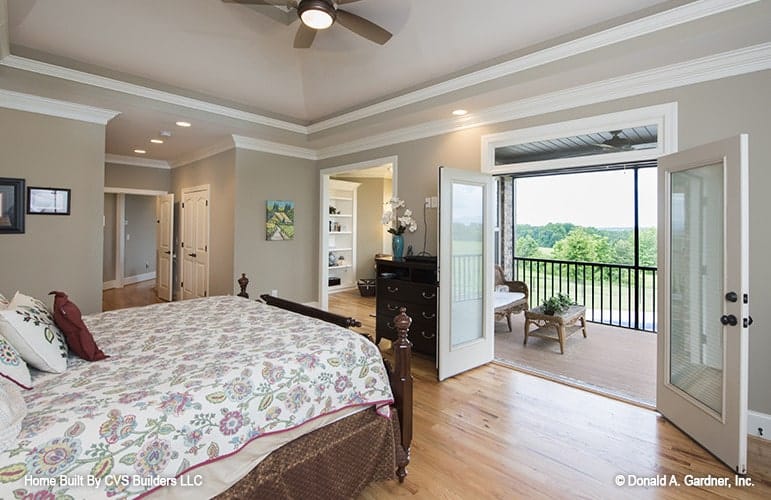
Hardwood floors and neutral-toned walls create a harmonious base for this thoughtfully designed bedroom. The centerpiece, a large wooden bed adorned with an intricately patterned quilt, draws attention with its craftsmanship and texture. Double French doors, situated to the right, open to reveal a spacious balcony overlooking lush greenery, inviting natural beauty indoors. A ceiling fan with light, complemented by recessed lighting, ensures the room remains bright and airy. A vanity or dresser by the doors, topped with a vase of decorative flowers, subtly integrates elements of nature and elegance into the living space.
Bathroom with Expansive Vanity and Granite Countertop
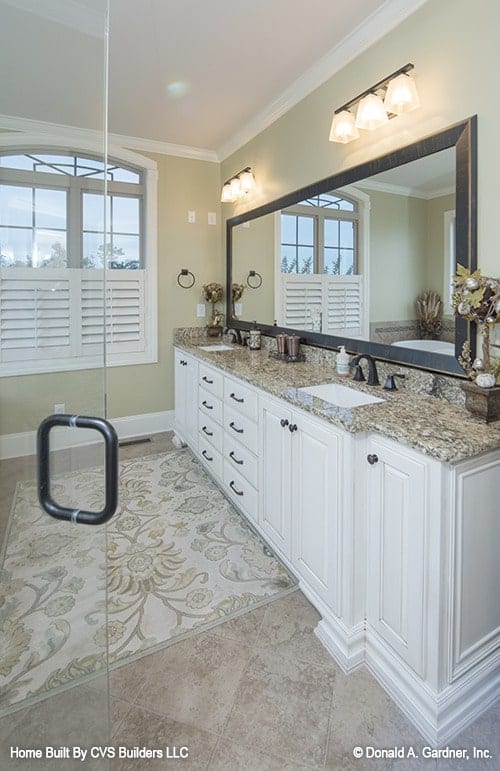
A generous vanity stretches across the bathroom, offering abundant storage with its series of white cabinet doors and drawers. The sturdy speckled granite countertop provides both function and a touch of sophistication. Above, a vast rectangular mirror framed in dark wood reflects ample light, enhanced by both ceiling fixtures and warm sunlight cascading through plantation shutters. Near the polished glass shower door, personal touches like decorative items and soap dispensers add individual flair, juxtaposing the sleek, efficient design with moments of personal style.
Bright Bathroom with Striking White Bathtub
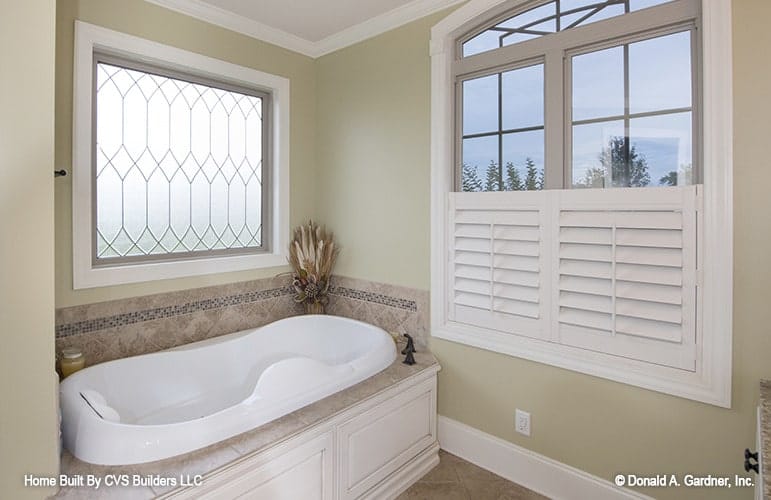
Soft light hues envelop the walls, setting a calming tone for the sizable, white bathtub that stands as a centerpiece. The tub’s built-in surround features a decorative tile border, subtly enhancing the visual appeal of the area. Natural light streams through two thoughtfully placed windows, one accented with a decorative glass pattern, and the other, larger, framed by plantation shutters, providing a view of the greenery outside. A small vase with dried flowers rests on the corner of the tub’s surround, adding a personal and artisanal touch to this bathroom’s inviting environment.
Spacious Living and Dining Area with Natural Light
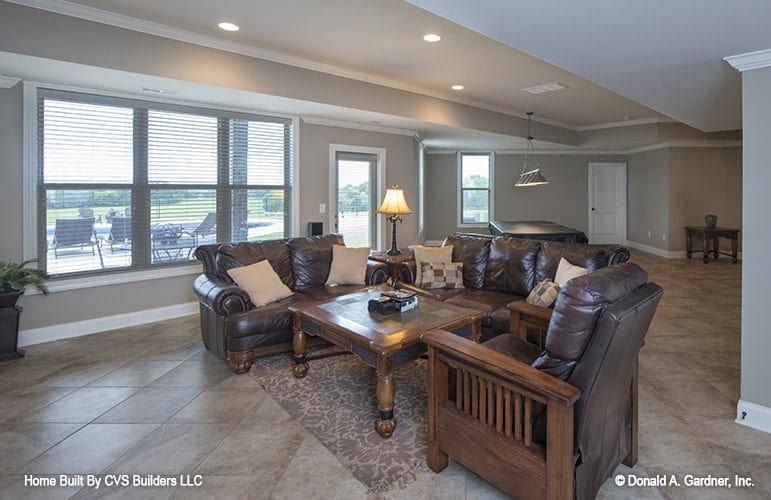
A large sectional leather couch invites relaxation in this spacious living room, set against a backdrop of neutral-toned tiled floors. Large windows flood the space with natural light, seamlessly integrating the indoors with a view of the outdoor patio. The open layout connects the living area to a distant dining table, making it ideal for social gatherings and family interaction.
Expansive Deck with Sweeping Views and Poolside Leisure
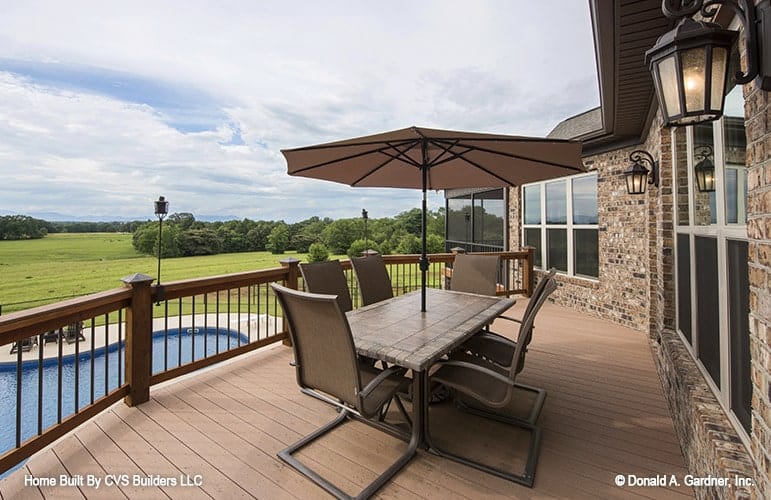
This inviting wooden deck creates a seamless transition from the brick-sided house to the natural beauty of the surrounding landscape. Generous seating- a rectangular table with six chairs under a wide umbrella- calls guests to enjoy outdoor meals or leisurely afternoons. Large panoramic windows offer abundant natural light, connecting indoor and outdoor spaces effortlessly. The adjacent swimming pool extends leisure options, promising sun-drenched relaxation flanked by lush greenery.
Home Office with Functional and Aesthetic Built-In Shelves
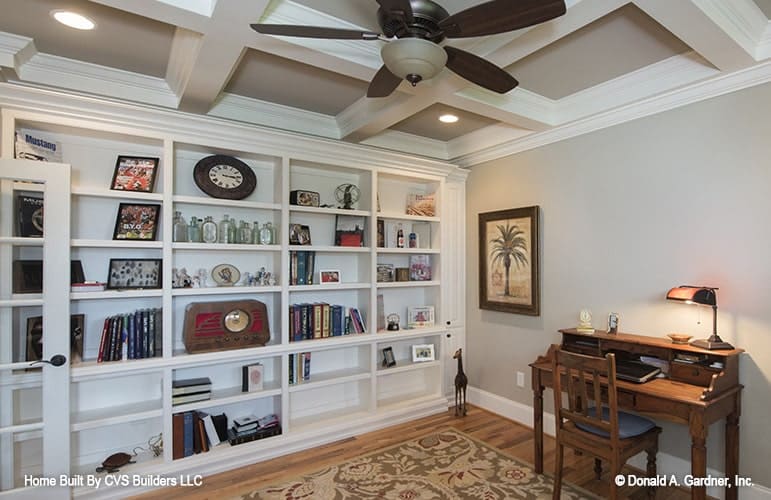
Anchored by a wall of pristine white bookshelves, this home office balances function and design seamlessly. Each shelf hosts a diverse array of books, decorative jars, and framed photographs, which add to its personalized feel. The adjacent dark wooden desk, supported by a small lamp, offers an inviting space for both writing and reading, accentuating productivity. Above, the intricately crafted coffered ceiling boasts recessed lighting and a ceiling fan, which together bring both dimension and comfort to the room. Hardwood floors complement the space, with a richly designed area rug that it subtly ties together visual warmth and texture.
Sleek Basement Bar with Wooden Accents and Mosaic Mirror
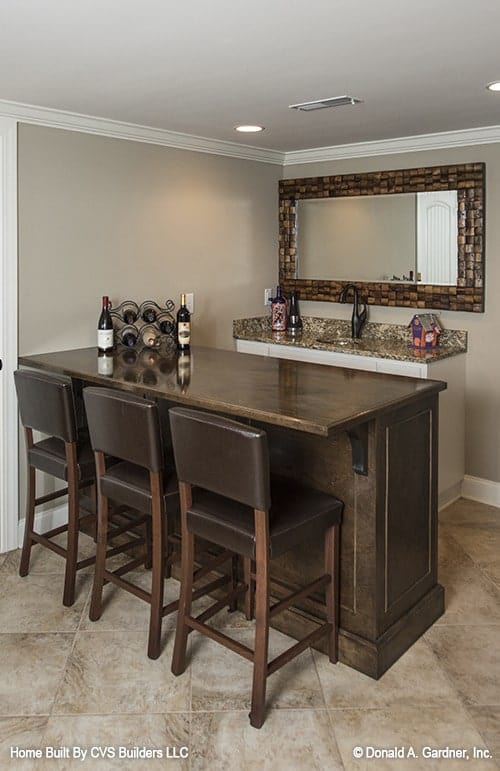
A polished wooden counter stands as the centerpiece in the basement bar, exuding warmth with its dark finish. High-backed bar stools with cushioned seats invite guests to gather comfortably, complementing the elegant wine rack adorned with bottles and glasses. Behind the bar, a granite countertop showcases decorative items, while a mosaic-patterned mirror amplifies the ambiance under the glow of recessed lighting. The space brings contemporary charm to the house plan, marrying functionality and style in a well-organized setting.
Source: Donald A. Gardner – Home Plan # W-1033






