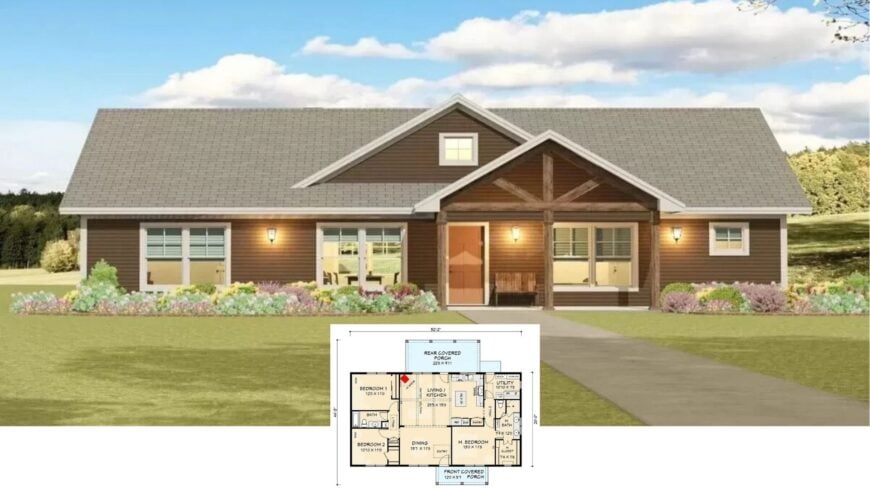
Welcome to a classic ranch-style home that perfectly blends timeless design with minimalist practicality. Spanning an efficient layout with one story, this home offers a seamless flow across its inviting spaces, enhanced by three bedrooms and two bathrooms.
The total of 1,491 square feet is highlighted by vaulted ceilings and exposed wooden beams that add character and warmth to each room, inviting you to explore further.
Classic Ranch-Style Exterior with Inviting Covered Porch
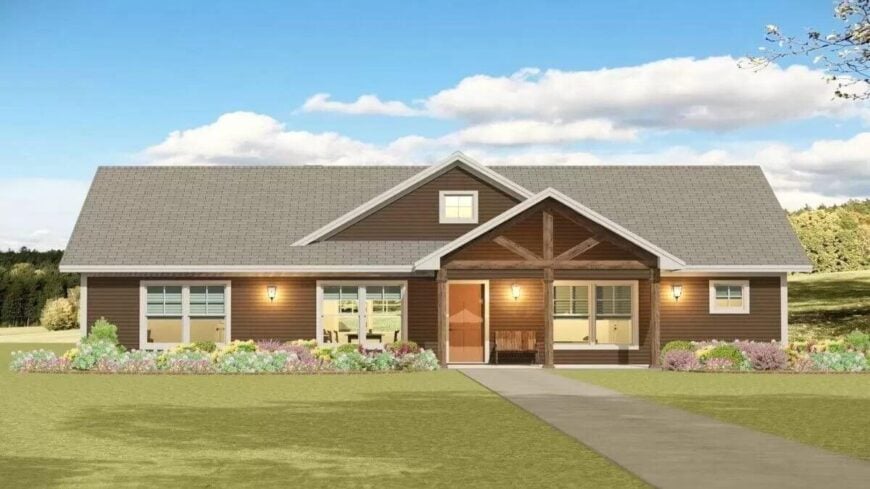
This is a quintessential ranch-style home, evident in its straightforward lines, gable rooflines, and practical design, which is geared towards ease and comfort. Its clean facade and traditional touches speak to the heritage of ranch homes, while features like the open-plan living area and exposed beams make it feel fresh and inviting.
Let’s take a closer look at the combination of classic and contemporary elements that make this home uniquely appealing.
Thoughtful Ranch Layout with Vaulted Living Space and Comfortable Bedrooms
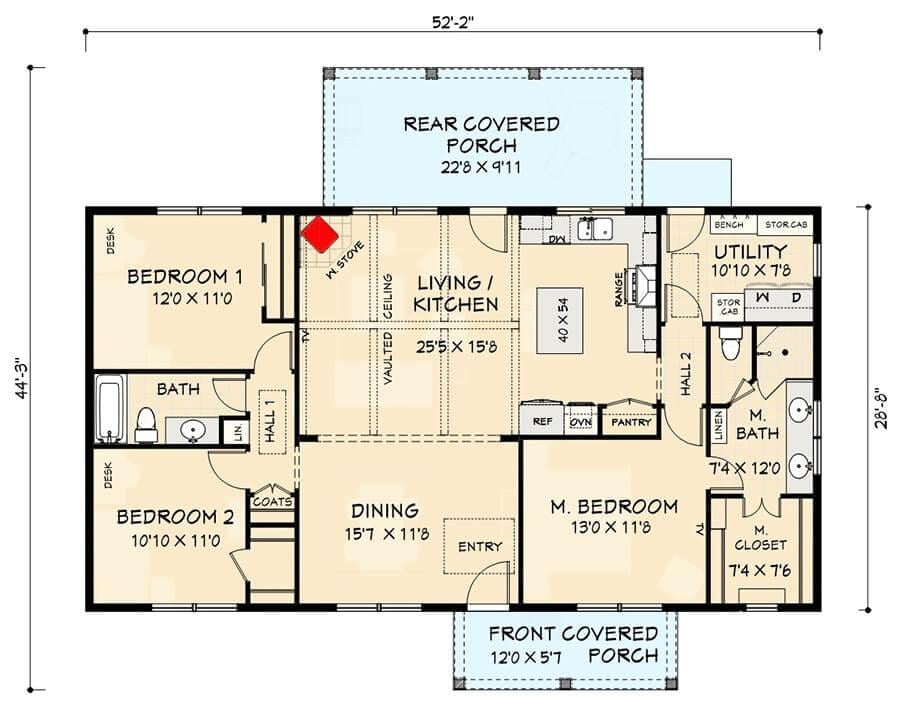
This floor plan reveals a smart and efficient layout in classic ranch style, emphasizing open and adaptable living areas. The living and kitchen space boasts a vaulted ceiling, creating a roomy yet inviting atmosphere that flows seamlessly into the dining room.
I particularly appreciate the division of the master suite for privacy, along with the practical positioning of utility spaces near the rear porch.
Source: Architectural Designs – Plan 28950JJ
Vaulted Ceiling Living Room with Striking Exposed Beams
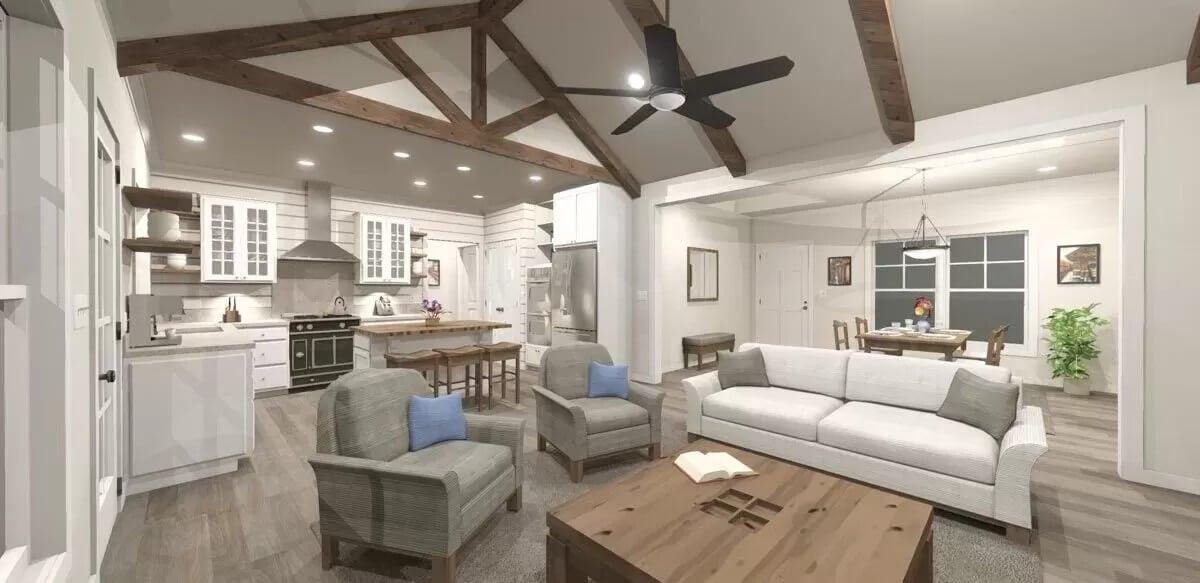
This open-concept living space captivates with its vaulted ceilings and impressive exposed wooden beams, giving it a rustic yet refined atmosphere. The seamless flow from the inviting seating area to the farmhouse-style kitchen highlights the communal design.
I’m drawn to the inviting warmth provided by the wooden accents, complemented by soft neutral tones throughout the room.
Vaulted Living Room and Kitchen with Striking Wooden Beams
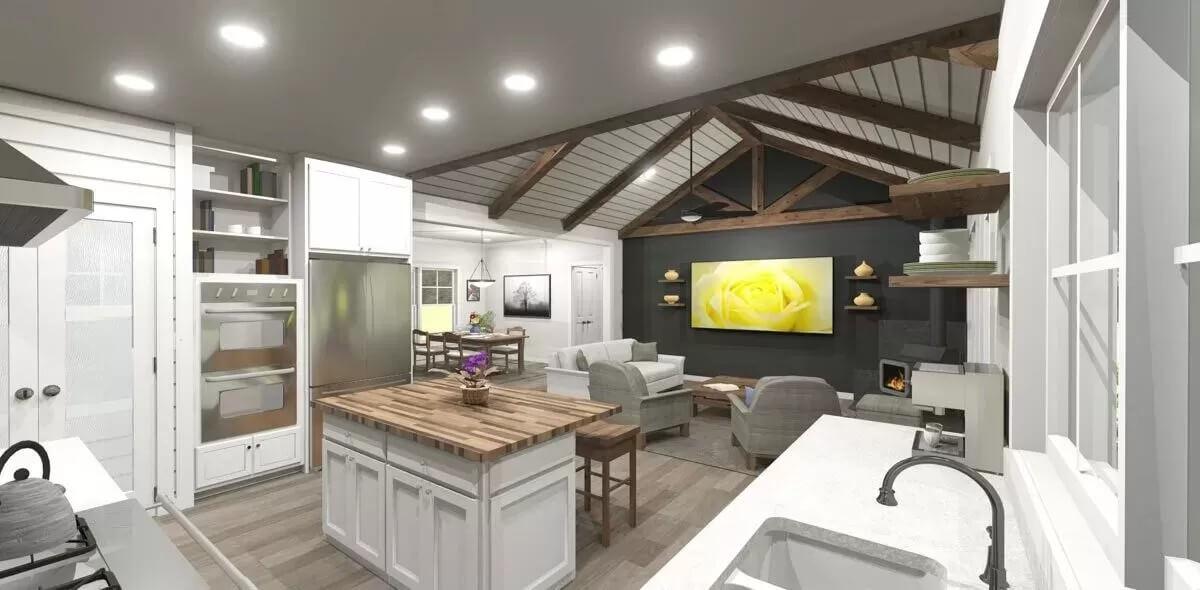
This open-concept living area seamlessly blends a contemporary kitchen with an inviting living room, all under a dynamic vaulted ceiling. The exposed wooden beams draw the eye upwards, adding a rustic touch that complements the uncluttered, contemporary aesthetic.
I particularly enjoy the contrast between the warm wood tones and the cool neutral palette, which creates a balanced and welcoming atmosphere throughout the space.
Open-Plan Dining Room with Exposed Beam View
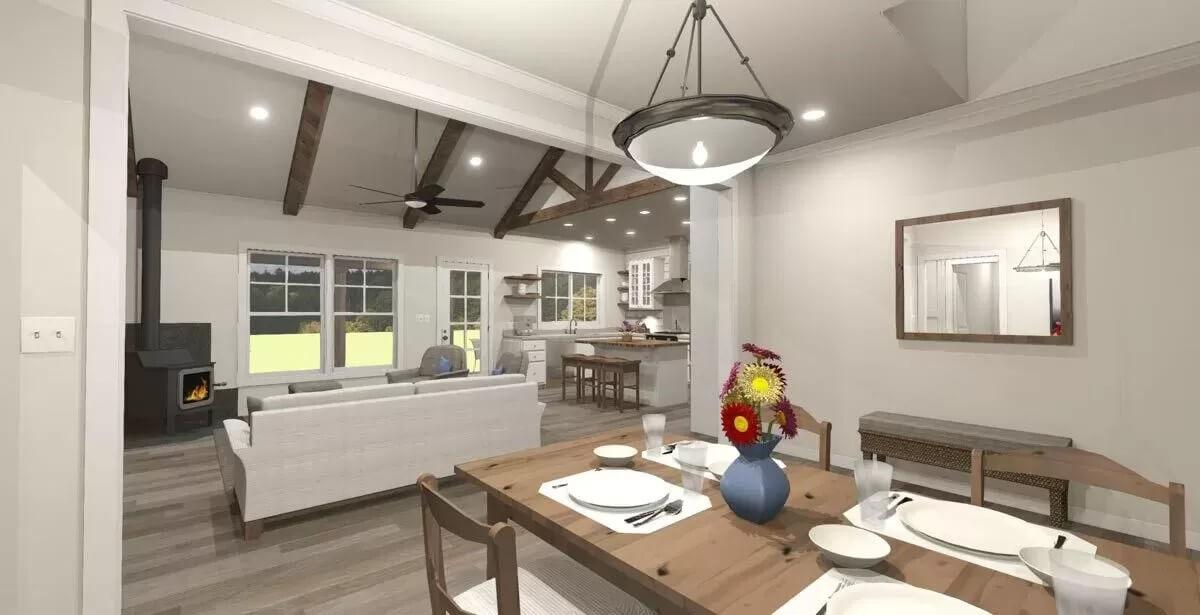
This image captures the graceful flow of an open-plan dining area leading into a bright and inviting living space. The exposed wooden beams on the vaulted ceiling create a rustic charm, while the dining table, set for an intimate meal, adds a touch of warmth and hominess.
I especially admire how the pendant light adds a pleasant glow, perfectly complementing the wood stove in the background.
Dining Area Flowing into a Warm Living Room with Exposed Beams
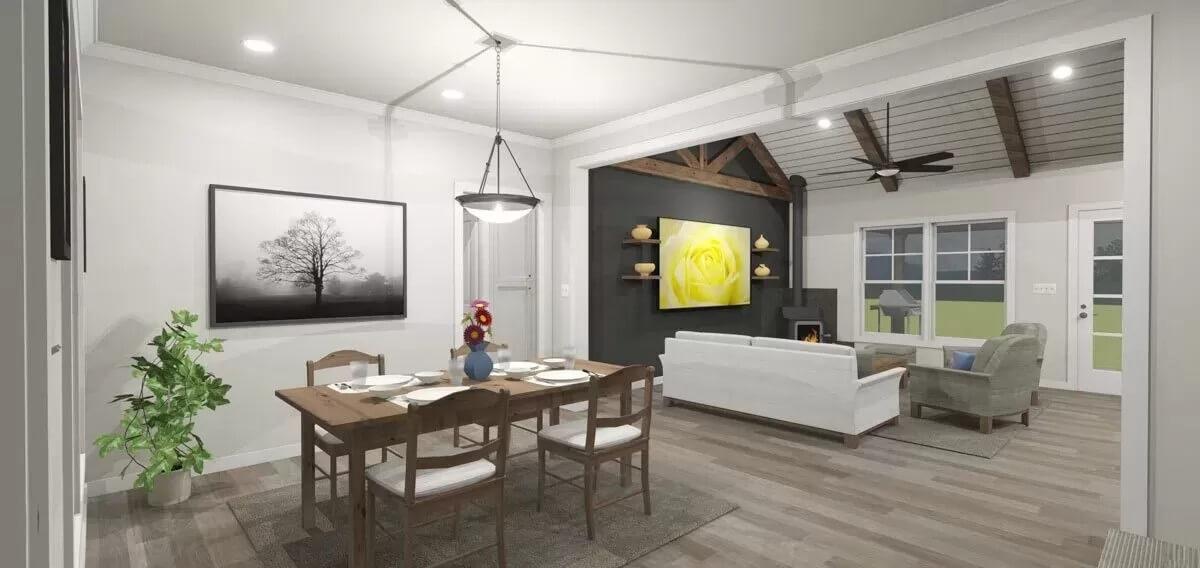
This open-plan layout seamlessly connects a simple dining area with a welcoming living room, accentuated by beautiful exposed beams. The new-fashioned pendant light adds character above the dining table, while a striking piece of art punctuates the space.
I love how the wood stove anchors the room, creating a welcoming focal point that invites relaxation and warmth.
🏡 Find Your Perfect Town in the USA
Tell us about your ideal lifestyle and we'll recommend 10 amazing towns across America that match your preferences!
Fascinating Back Porch Featuring a Rustic Dining Space
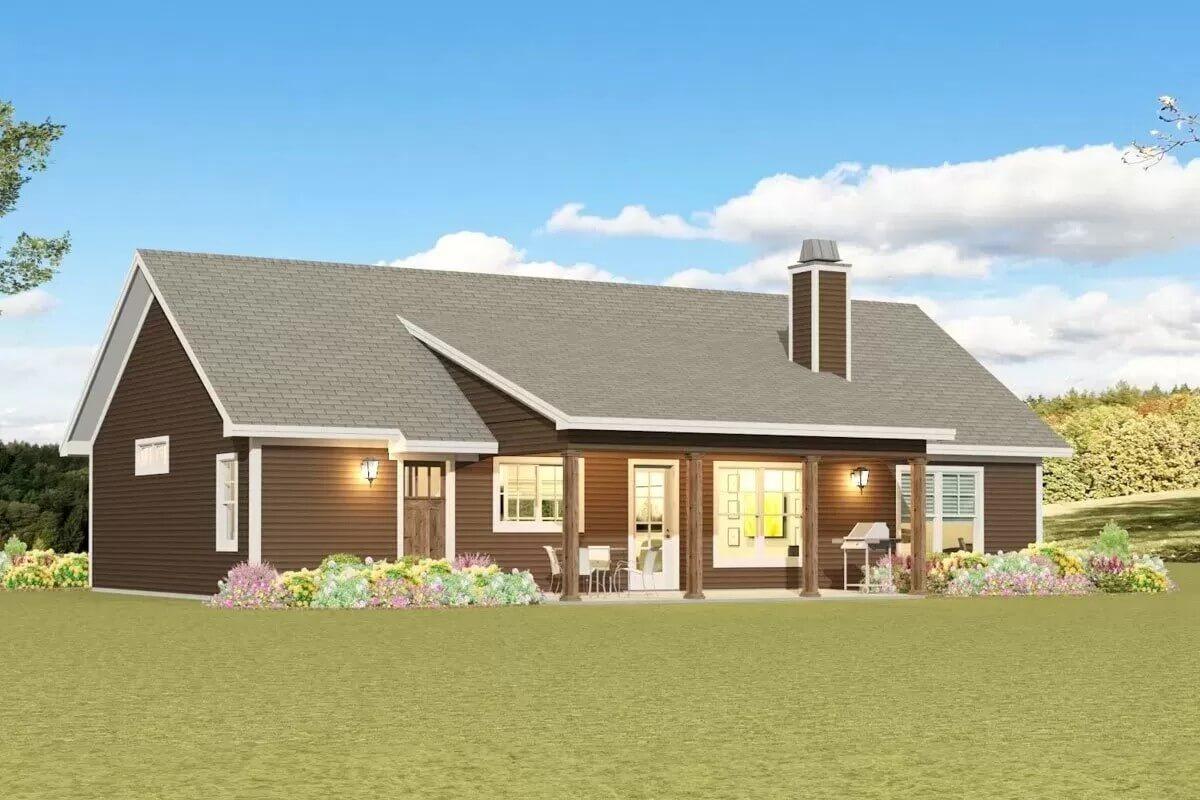
This image showcases a delightful rear view of the ranch-style home, complete with a covered porch that invites relaxed outdoor dining. The warm brown siding pairs perfectly with the lush landscaping, adding color and liveliness to the setting.
I love how the simple gable roof and traditional chimney bring cohesion to the design, enhancing its timeless appeal.
Source: Architectural Designs – Plan 28950JJ
🏡 Find Your Perfect Town in the USA
Tell us about your ideal lifestyle and we'll recommend 10 amazing towns across America that match your preferences!






