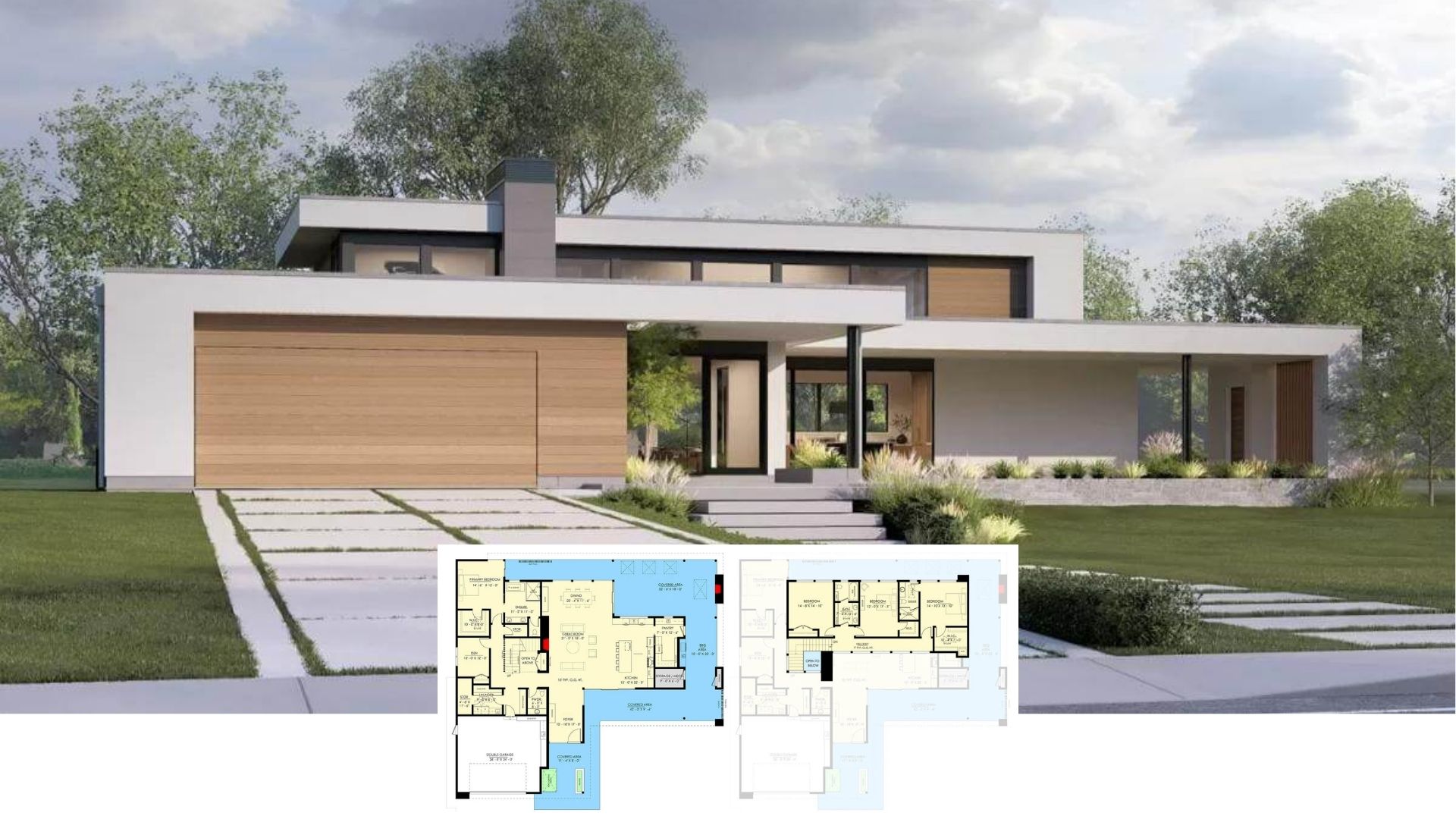
Specifications
- Sq. Ft.: 2,946
- Bedrooms: 3
- Bathrooms: 3
- Stories: 2
- Garage: 3
Main Level Floor Plan

Second Level Floor Plan

Lower Level Floor Plan

Living Room

Kitchen

Dining Area

Bar

Front View

Rear View

Front Elevation

Right Elevation

Left Elevation

Rear Elevation

Details
This contemporary home features a striking modern façade defined by clean lines, expansive windows, and a dynamic interplay of materials. The exterior pairs smooth stucco finishes with vertical and horizontal paneling in contrasting tones, complemented by natural stone accents at the base. A flat roofline with subtle overhangs emphasizes the modernist design, while generous window placements create dramatic curb appeal and flood the interior with natural light. The front entry is recessed beneath a sleek covered porch, offering a warm, sheltered welcome.
Inside, the main level opens into a spacious foyer flanked by a large living room, with sightlines extending through to the kitchen and dining area. The kitchen is anchored by a large island with seating, a walk-in pantry, and an adjacent mudroom that provides direct access to the three-car garage. A private den sits tucked away at the rear, ideal for a home office or guest suite, with a full bathroom nearby. A covered rear deck extends the main living area, creating seamless indoor-outdoor entertaining space.
Upstairs, the primary suite features a spacious bedroom, a luxurious ensuite with dual vanities, a soaking tub, and a walk-in closet. Two additional bedrooms share a full bath, and a centrally located laundry room offers added convenience. A large bonus room provides flexible living space, ideal for a playroom, home theater, or lounge.
The lower level enhances the home’s livability with two additional bedrooms, a full bath, and expansive entertainment zones. A large sitting area flows into a dedicated game room and bar, perfect for hosting. Ample storage and mechanical space ensure practical function alongside comfort, completing a well-rounded home suited for both everyday living and entertaining.
Pin It!

The House Designers Plan THD-10524






