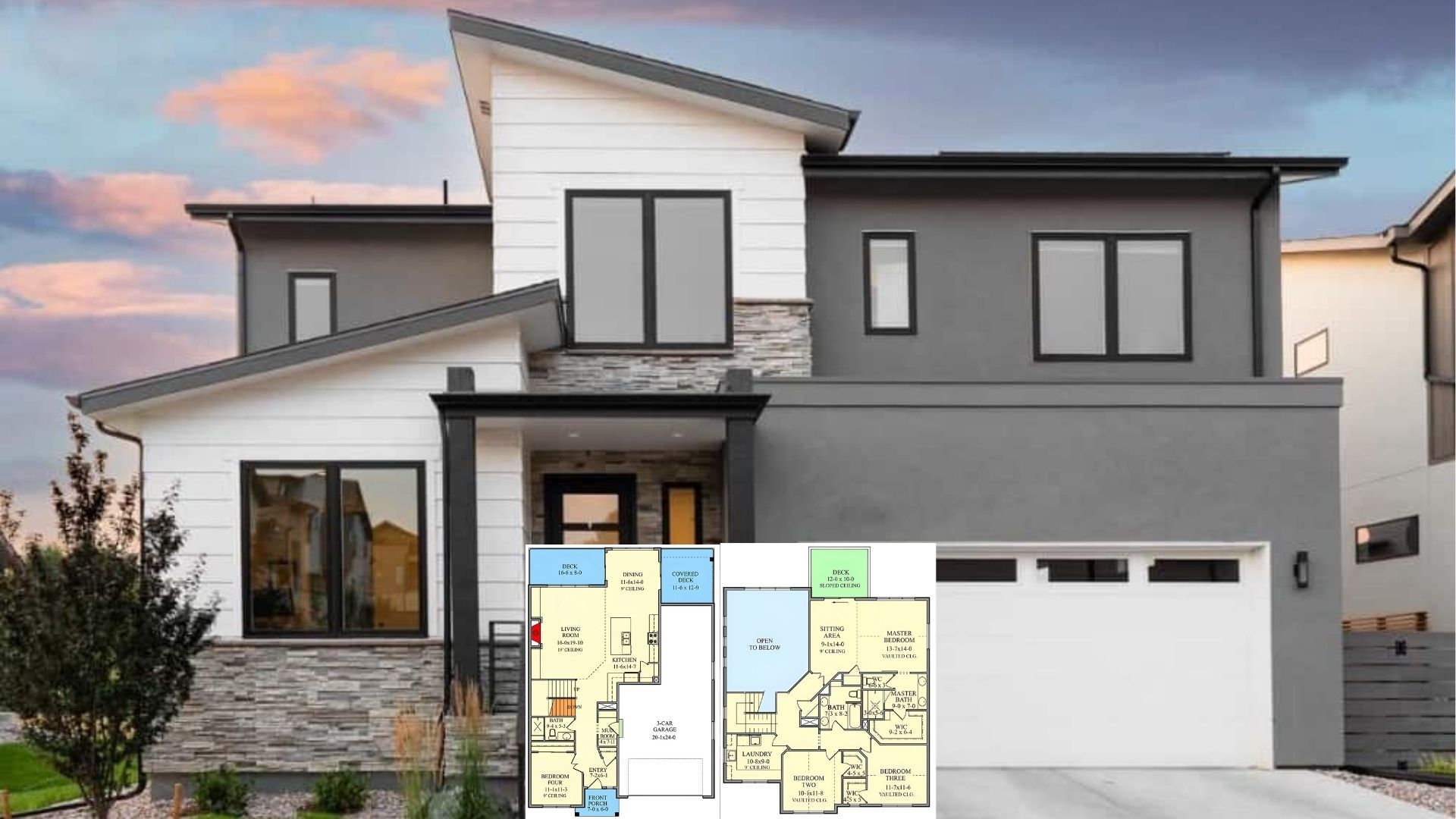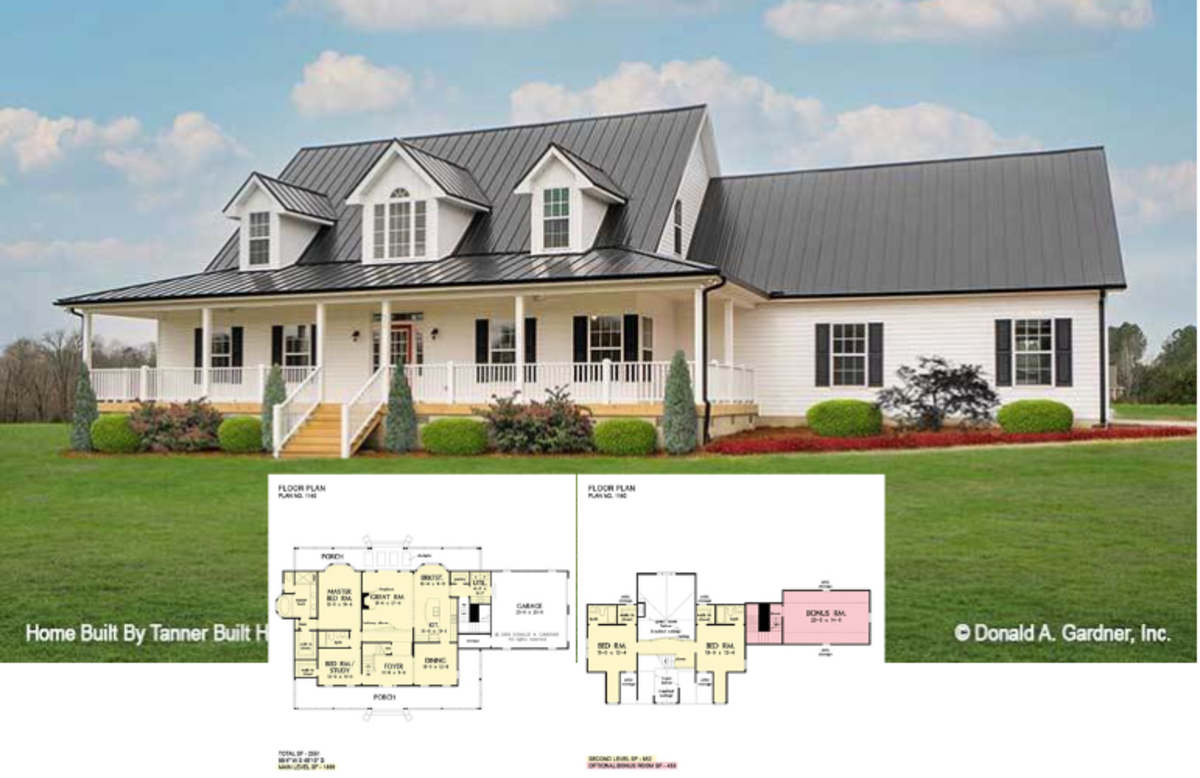
Welcome to a beautifully designed Craftsman-style home in North Carolina, where traditional elegance meets practicality. Spanning 2,207 square feet, this residence offers expansive living with three bedrooms and two and a half bathrooms.
The exterior stands out with its painted brick and board-and-batten siding, all framed by an inviting front porch and charming wood accents.
Craftsman-Style Home with a Beautiful Front Porch

This North Carolina home embodies Craftsman charm with its blend of painted brick and board-and-batten siding. The welcoming front porch, framed by wood accents, provides a cozy space for relaxation.
The striking gabled rooflines add a touch of traditional elegance, making this a quintessential example of modern Craftsman architecture.
Craftsman-Inspired Layout Featuring a Spacious Garage

This home is a quintessential example of Craftsman architecture, evidenced by its gabled rooflines and harmonious blend of natural materials. As you explore the floor plan, you’ll find a main level that prioritizes openness and functionality.
Additional features like the tandem garage and practical mudroom highlight the home’s smart, thoughtful design.
Don’t Overlook the Handy Loft in This Craftsman-Inspired Upper Floor

The upper floor of this Craftsman home includes a practical loft area, perfect for relaxation or a casual workspace. Flanking the loft, you’ll find two well-sized bedrooms, each providing ample space and access to a shared bathroom.
I like the inclusion of a bookshelf at the top of the stairs, adding a functional yet charming touch to the layout.
Source: Architectural Designs – Plan 911006JVD
Craftsman Beauty with a Striking Gable and Timber Details

The front of this Craftsman-style home makes an impression with its board and batten siding paired with rich timber accents. I love how the deep, inviting porch is framed by sturdy wooden posts, providing a perfect spot to relax.
The black brick base adds a modern twist, contrasting beautifully with the traditional elements.
Step Inside Through This Inviting Wooden Door with a Stylish Wreath

This entryway greets you with a beautiful wooden front door, adorned with a simple wreath that adds a welcoming touch. The natural light streaming in highlights the clean lines and simplicity of the hallway, emphasizing the Craftsman influence.
I like the functional console table, which provides both storage and a touch of decor with its minimalistic design and greenery.
Wow, Notice the Bold Black Marble Fireplace in This Spacious Living Room

This living room’s centerpiece is a stunning black marble fireplace that stretches from floor to ceiling, creating a dramatic focal point. The sleek, clean lines of the fireplace contrast beautifully with the warm wood flooring and soft, neutral decor.
I appreciate how the large windows flood the space with natural light, enhancing the room’s contemporary and inviting atmosphere.
Notice the Geometric Light Fixture in This Inviting Dining Nook

This dining area combines modern minimalism with a touch of warmth, thanks to the sleek geometric light fixture. Natural light pours through the large windows, providing a bright setting for the circular dining table and stylish chairs.
The understated buffet, paired with a simple mirror and greenery, completes the room with an elegant yet functional touch.
Wow, Take In the Stunning Island and Floating Shelves in This Contemporary Craftsman Kitchen

This kitchen features a striking island with a sleek marble countertop that adds elegance and functionality. I love how the contrasting black cabinetry ties in with the floating shelves, providing open storage and a seamless design.
The wooden range hood introduces a warm rustic element, perfectly blending modernity with Craftsman charm.
Efficient Laundry Room Highlighting Black Honeycomb Tile Flooring

This laundry room blends practicality with style, featuring sleek black honeycomb tile that adds a modern edge. The wooden cabinetry provides warmth and contrasts beautifully against the crisp white walls. I appreciate the strategic window placement, allowing for natural light to make the space feel bright and inviting.
Notice the Chic Geometric Tile in This Bathroom

This bathroom combines modern design with a touch of Craftsman charm, featuring stylish geometric floor tiles that immediately catch the eye. The clean lines of the vanity, paired with gold, add a touch of elegance against the white countertop.
A subtle, blue-tiled shower wall creates a serene backdrop, enhancing this space’s modern simplicity.
Check Out This Airy Loft with Warm Wood Flooring

This upper-level loft space impresses with its warm wood flooring and open railing, enhancing the home’s open feel. I love how the recessed lighting adds a modern touch while maintaining a cozy atmosphere. The black accent wall provides a bold contrast to the neutral palette, making this a versatile area for work or relaxation.
Wow, Take In This Open-Concept Living Space with a Dramatic Ceiling Fan

This open-concept living space perfectly combines comfort and modern design, highlighted by the impressive ceiling fan that draws the eye upward. I love how the expansive windows flood the area with natural light.
The sleek kitchen island serves as a practical focal point, seamlessly linking the living and dining areas for both relaxation and entertaining.
Spot the Crisp Ceiling Fan in This Craftsman Bedroom

This bedroom combines modern and Craftsman styles with its clean lines and wooden flooring, creating a peaceful retreat. I love the sleek black ceiling fan, which adds a touch of contemporary flair while providing functionality. The large windows invite ample natural light, enhancing the room’s calm and minimalistic decor.
Explore This Luxurious Bathroom with Striking Marble Accents

This bathroom showcases a harmonious blend of modern and Craftsman elements, with a sleek double vanity featuring warm wooden cabinetry. The floor and shower walls are adorned with marble tiles, adding a sophisticated touch to the space.
I love how the freestanding tub, paired with gold fixtures and a simple side table, creates a serene retreat perfect for relaxation.
Relax Under This Craftsman Porch with Striking Brick Details

This porch captures Craftsman charm with its rich black brickwork paired with warm wooden accents overhead. I love the cozy seating area, perfect for enjoying a quiet evening with friends. The sleek ceiling fan is both functional and stylish, complementing the outdoor space beautifully.
Discover the Contemporary Beauty of This Craftsman Home’s Large Windows

This North Carolina home’s rear view emphasizes its Craftsman style with dark painted brick and expansive windows that invite natural light. The gabled roof and wood accents bring a modern touch to the classic design. I like the way the covered porch offers a cozy outdoor space, perfect for enjoying the surrounding landscape.






