
Specifications
- Sq. Ft.: 2,619
- Bedrooms: 3
- Bathrooms: 2.5
- Stories: 1
- Garage: 2
The Floor Plan
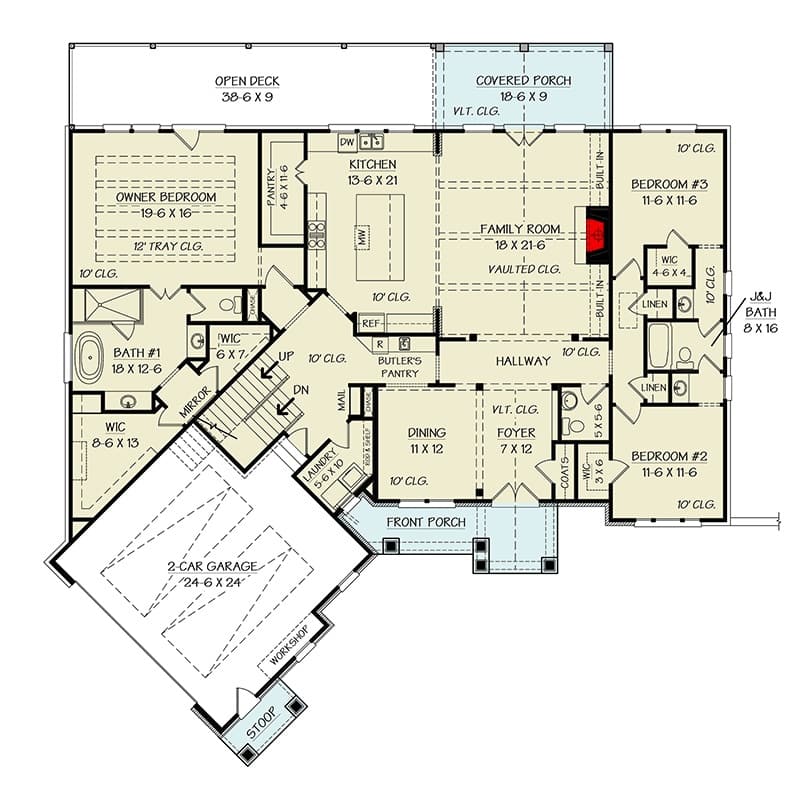

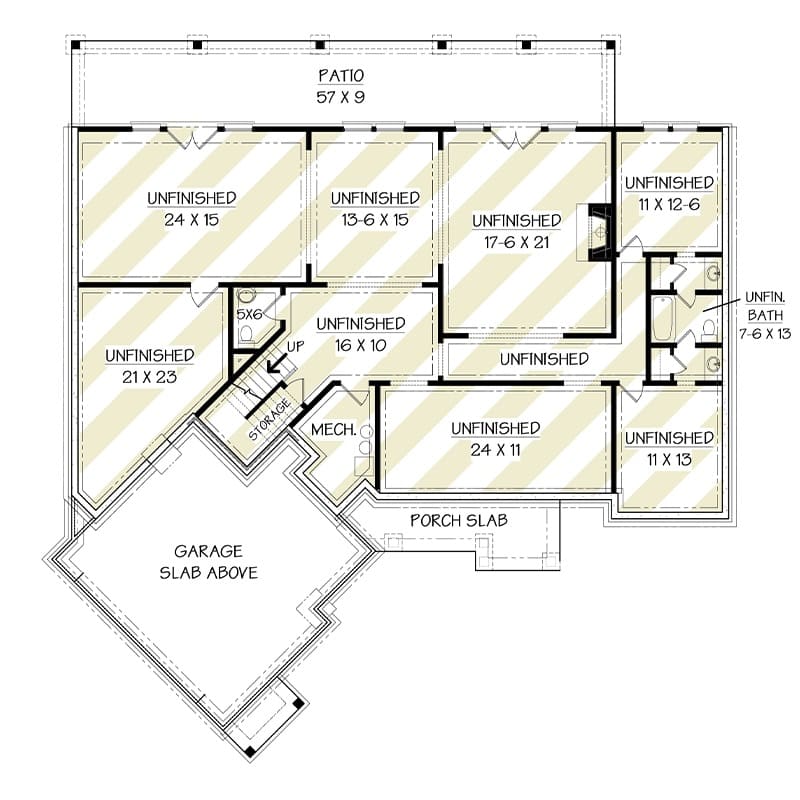
Photos
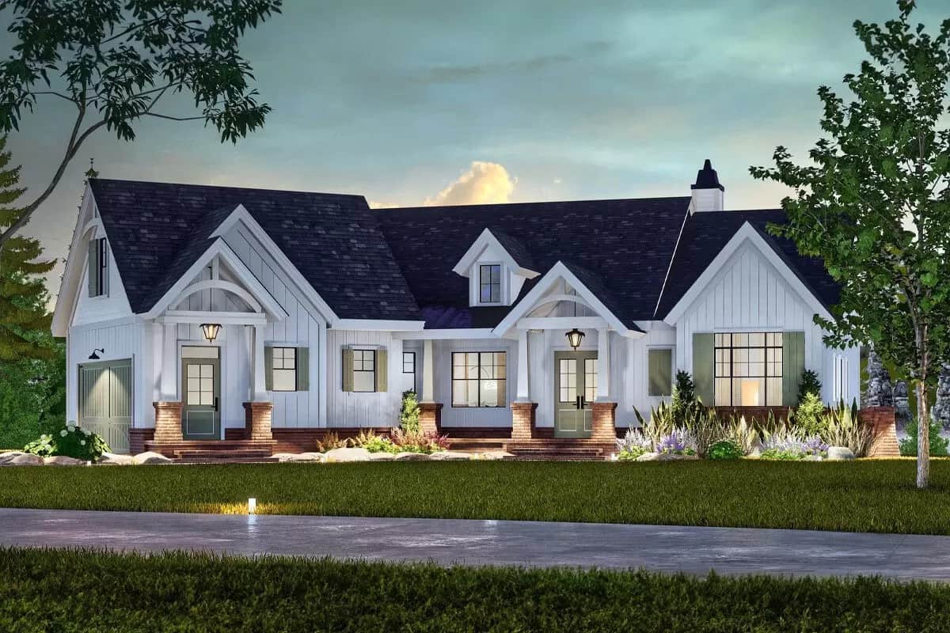
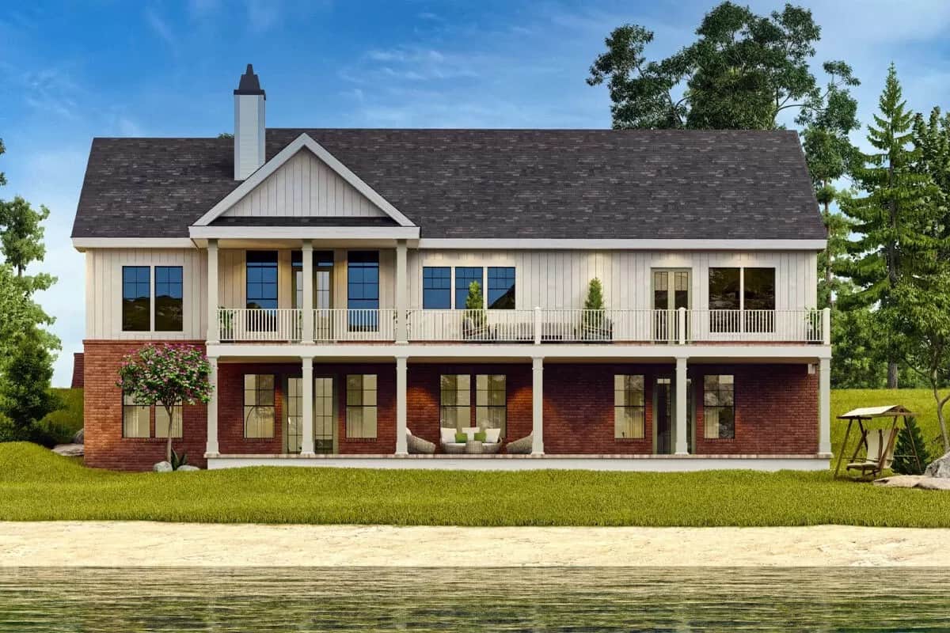
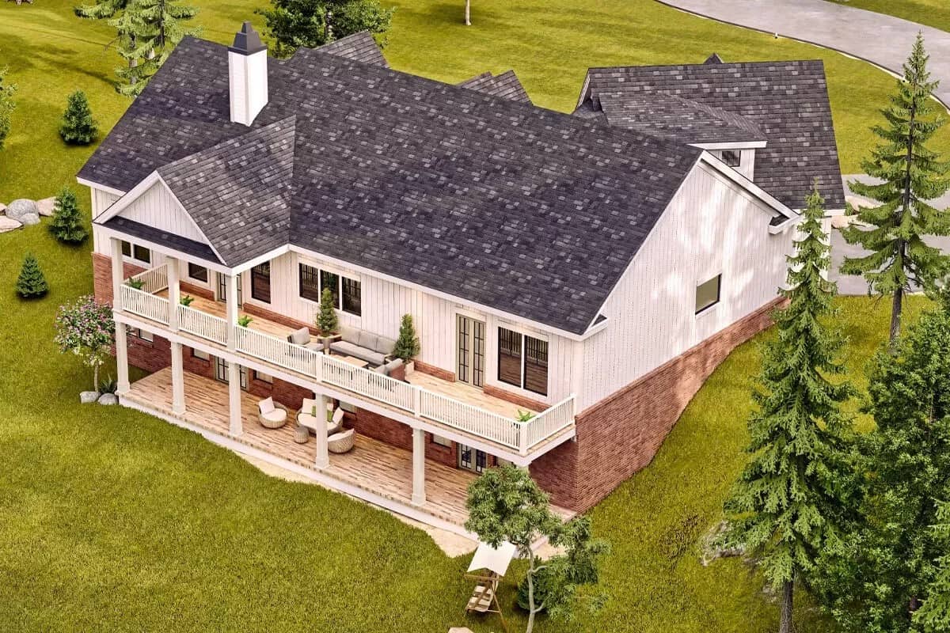
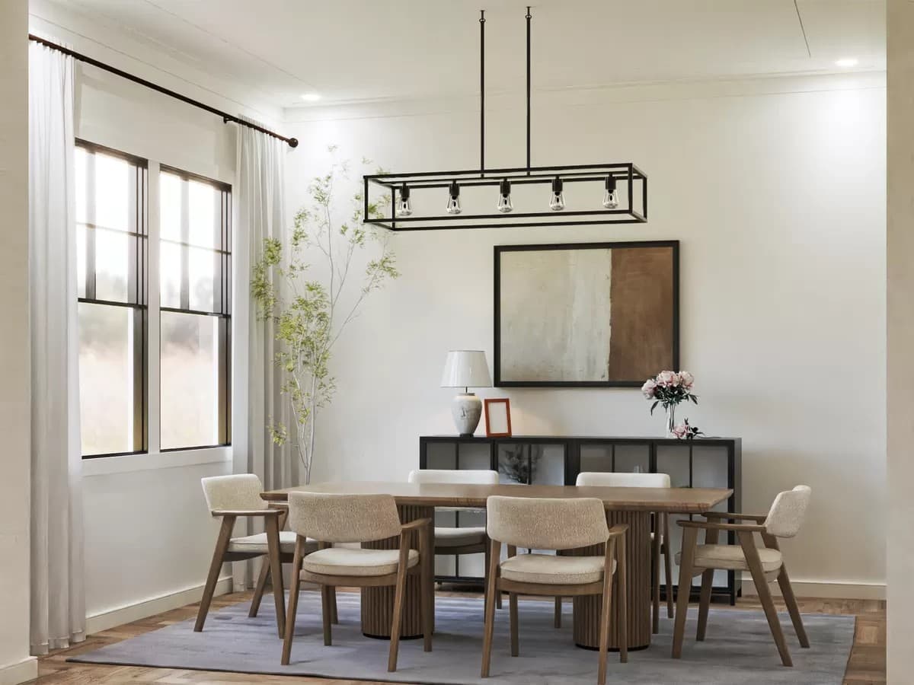
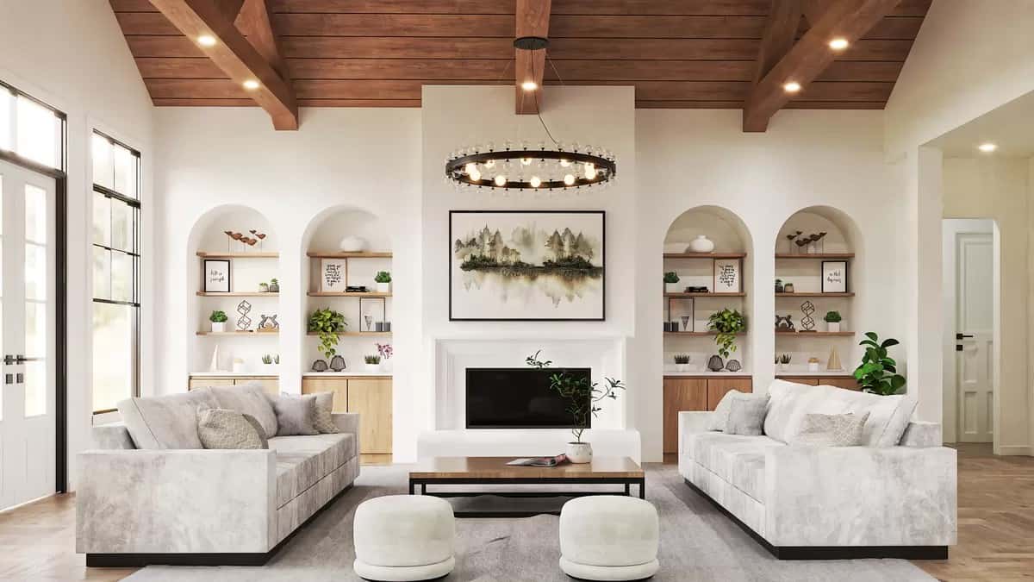
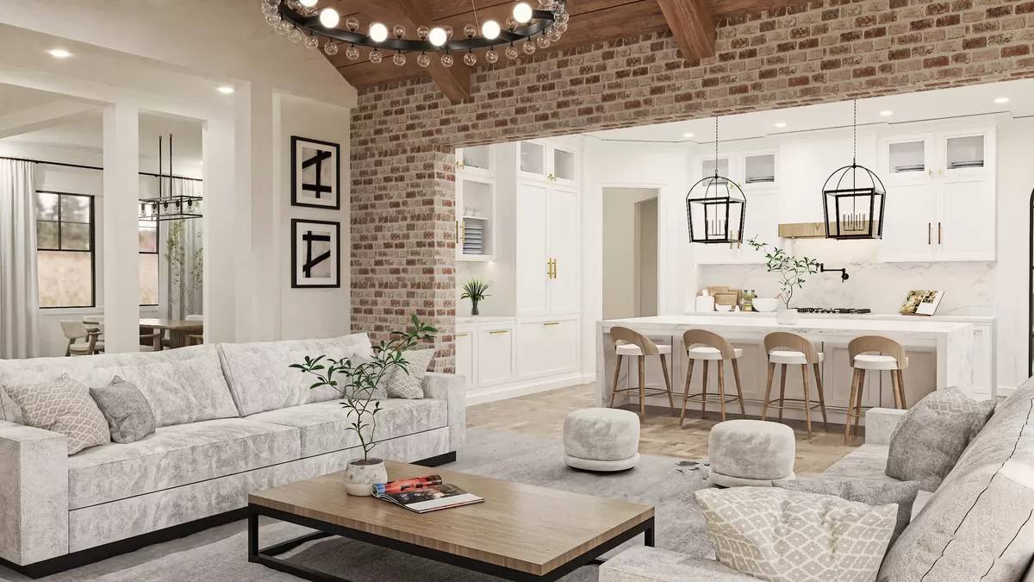




Details
This 3-bedroom mountain home exudes a craftsman charm with vertical and horizontal siding, brick skirting, multiple gables, and an inviting front porch topped by a dormer window. It includes an angled 2-car garage with a workshop space and a bonus room above perfect for future expansion.
A French front door welcomes you into the vaulted foyer with a coat closet. On its left is the formal dining room with a connecting butler’s pantry.
The family room and kitchen flow seamlessly with each other at the back of the home. A fireplace sets a cozy focal point while a French door extends the entertaining onto a covered porch. The kitchen is a delight with a roomy pantry and a large island equipped with a microwave and a snack bar.
The primary bedroom is privately tucked behind the garage. It has direct deck access and a lavish bath with his and her walk-in closets.
Two more bedrooms line the right wing and share a Jack and Jill bathroom.
Pin It!

Architectural Designs Plan 12331JL






