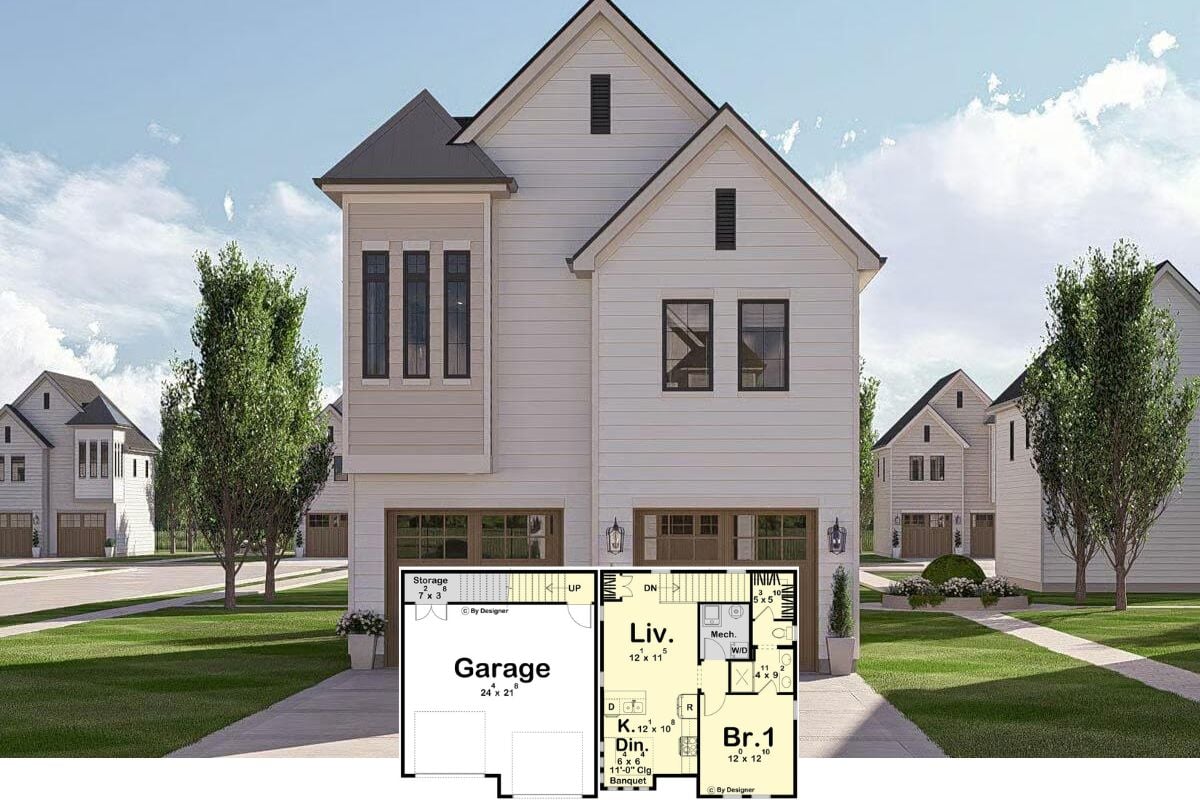Step into this magnificent contemporary residence, boasting a charming blend of wood and stone that stands out with a striking facade. Spanning a spacious layout, this home features four bedrooms and four baths, offering functionality and style within its meticulously designed 3,450 square feet. From its three-car garage to the open-concept main floor, get ready to discover a home that beautifully integrates modern living with natural materials.
Check Out the Striking Wood and Stone Combo on This Facade

This home exemplifies contemporary architecture, characterized by its clean lines, geometric shapes, and a seamless integration of indoor and outdoor spaces. The harmonious combination of wood and stone embodies a natural elegance that complements the wooded backdrop, enveloping the home in tranquil beauty while maintaining a modern edge.
Explore the Functional Flow of This Open-Concept Main Floor

This main floor plan offers a seamless transition between the spacious great room and an open dining area, perfect for both entertaining and everyday living. The kitchen, complete with a central island, opens gracefully into a cozy dining space and is directly adjacent to a practical mudroom leading to the three-car garage. Thoughtful design details, such as the covered decks and ample storage, enhance the home’s livability and connect indoor spaces with the outdoors.
Source: The House Designers – Plan 6651
Discover the Practical Layout of This Upper Floor Plan

This upper floor features a well-thought-out layout, with the spacious master suite boasting a vaulted ceiling and an expansive bath. Three additional bedrooms offer ample space and convenience, connecting through a central hallway and sharing two full baths. Noteworthy functional elements include a centrally located laundry room and a versatile flex space, ideal for a home office or play area.
Source: The House Designers – Plan 6651
Wow, Check Out This Staircase with its Minimalist Railings

This modern staircase serves as the focal point of the open entryway, with its clean lines and striking black railings contrasting against the soft, neutral walls. The light wood flooring enhances the space’s warmth, while a large window draws natural light into the adjacent dining area. An understated piece of artwork and a glass console table add a touch of elegance, completing the airy, contemporary vibe.
Check Out the Stylish Living Area with its Fireplace

This modern living room features a streamlined, wall-mounted fireplace that adds warmth and minimalistic style. The L-shaped sofa and abstract artwork create a comfortable yet sophisticated space, while the large windows invite the outside in. A plush area rug and eye-catching coffee table complete the inviting atmosphere, perfect for relaxation.
Dining Space with a Bold Light Fixture

This dining area features a striking circular light fixture that serves as a modern focal point above the sleek, glass-topped table. The use of neutral tones and clean lines in the furniture complements the minimalist aesthetic of the adjoining kitchen. Large windows flood the space with natural light, seamlessly connecting the indoor ambiance with the picturesque outdoor setting.
Spot the Pendant Lighting in This Contemporary Kitchen

This kitchen dazzles with a vast marble island that serves as both a functional workspace and a gathering spot. The minimalist pendant lights add an artistic touch, hanging gracefully above the island. With its white cabinetry and stainless-steel appliances, the space achieves a perfect balance of style and functionality, seamlessly integrating with the adjoining mudroom.
Take a Closer Look at This Calming Bedroom with Its Nature-Inspired Artwork

This bedroom exudes tranquility with its neutral color palette and simple, clean lines. A striking piece of artwork above the bed captures a mountain scene, tying the room to natural elements. The adjacent en-suite bathroom, accessible via a sliding barn door, adds a touch of modern functionality to the serene space.
Luxurious Bathroom Retreat Featuring Stunning Marble Shower Walls

This bathroom exudes elegance with its striking marble shower walls, creating a spa-like atmosphere. The glass-enclosed shower, complete with dark fixtures, pairs modern functionality with timeless style. A freestanding tub by the large window allows for tranquil views, making this space perfect for unwinding.
Step Inside This Bright Home Office with a Minimalist Touch

This home office embraces simplicity with its clean lines and neutral palette, promoting focus and productivity. The large window invites natural light to flood the space, highlighting the streamlined desk and comfortable seating arrangement. A touch of personality comes from the striking artwork and the subtle greenery, adding warmth and character to this thoughtful workspace.
Huge Windows in This Spare Room Make It Feel So Open

This room is bathed in natural light thanks to its expansive corner windows, seamlessly connecting indoor and outdoor spaces. The neutral palette of white walls and soft carpeting adds a sense of tranquility and spaciousness. Its versatile layout offers a blank canvas for transforming the area into a home office, guest room, or creative studio.
Discover the Smart Storage Solutions in This Laundry Room

This laundry room combines functionality with style, featuring sleek wooden cabinets that provide ample storage space for all your essentials. The quartz countertop offers a clean and durable workspace, complemented by a deep stainless steel sink with a high-arc faucet. A touch of greenery and natural light bring a refreshing atmosphere to this practical space.
Outdoor Fireplace on This Patio

This stylish patio features a modern fireplace set against a textured wall, providing warmth and ambiance. The space is framed by horizontal wooden slats for privacy while allowing light to filter in, creating a semi-open feel. Comfortable seating with dark cushions surrounds a circular table, inviting relaxation and conversation in this contemporary outdoor retreat.
Source: The House Designers – Plan 6651






