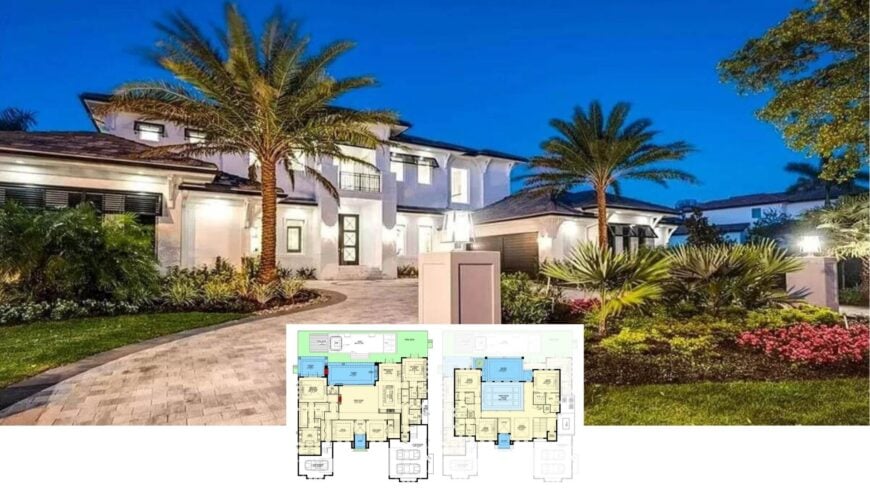
Our coastal escape spans about 5,239 square feet, offering five bedrooms, five bathrooms, and a palm-fringed drive that guides visitors to a dramatic columned entry.
A soaring double-height great room spills onto a covered lanai and shimmering pool, dissolving the boundary between indoor comfort and outdoor leisure. The main level tucks the owner’s suite into a private wing, while a guest suite, study, and a single and two-car garage round out daily conveniences.
Upstairs, two additional suites flank a lofty lounge that opens to a broad balcony, perfect for sunset cocktails above the canal.
Tropical Oasis with Illuminated Driveway and Palms
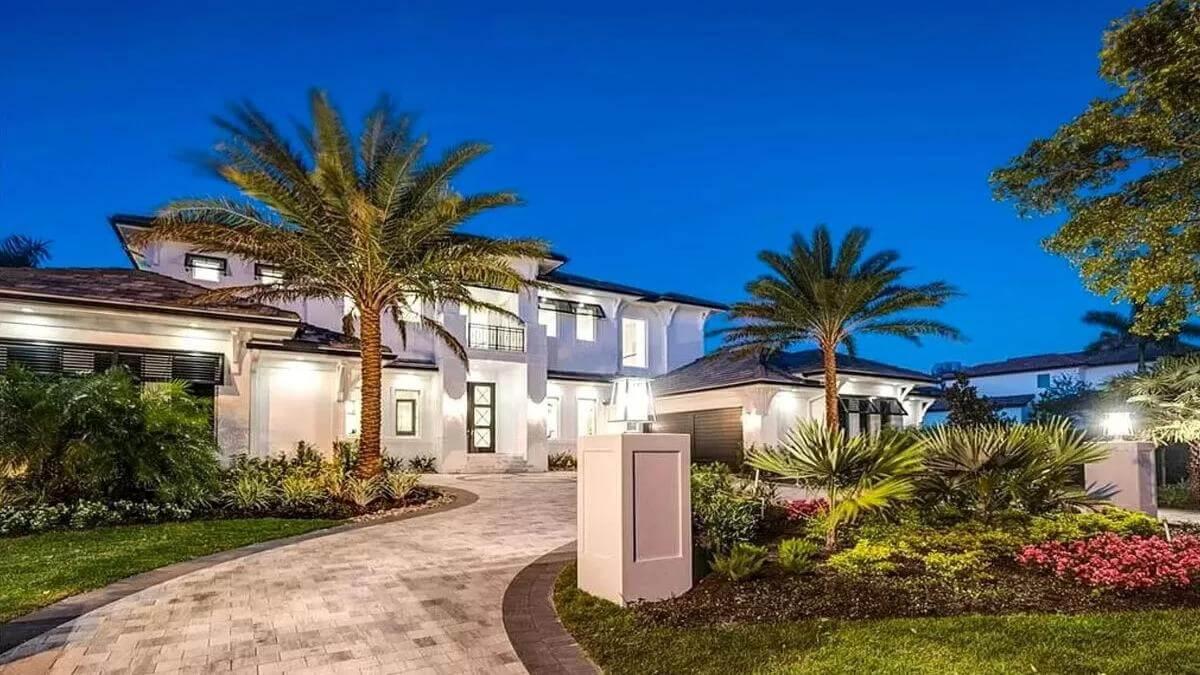
The residence embodies a Contemporary Tropical language, marrying crisp white walls, broad roof overhangs, terracotta accents, and black shutters with generous panes of glass that invite breezes and water views.
This relaxed yet refined palette sets the tone for our tour ahead, where thoughtful floor plans and lush landscaping deliver a year-round resort vibe.
Expansive Main Floor Plan Highlighting Indoor-Outdoor Flow
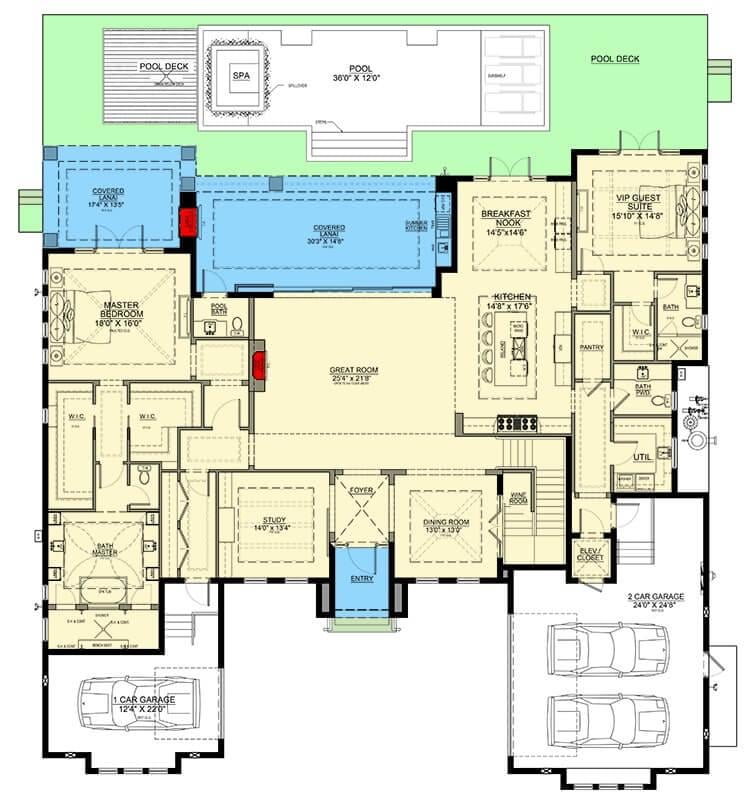
This floor plan features an impressive great room that opens directly onto a spacious lanai, seamlessly blending indoor and outdoor living. The design includes a luxurious master suite complete with dual walk-in closets and a private bath, offering a tranquil personal retreat.
The plan smartly incorporates a guest suite, a study, and a two-car garage, all connected by a central kitchen and dining area, ideal for both everyday convenience and entertaining.
Upper Floor Plan with Spacious Balcony and Guest Suites
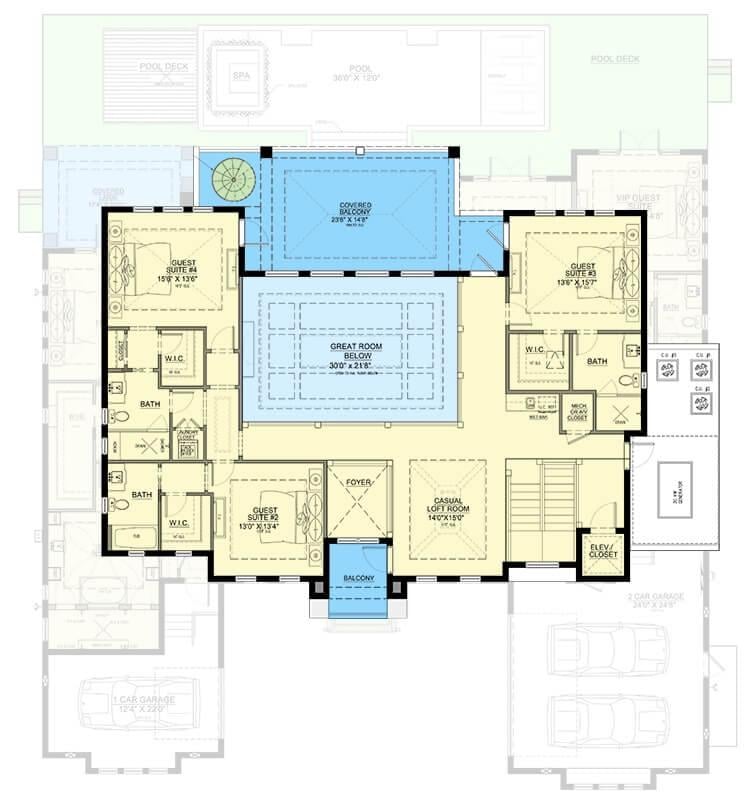
The upper floor layout showcases a generous covered balcony that offers a relaxed outdoor seating area above the great room. Flanked by two guest suites, each featuring walk-in closets and private baths, the design ensures comfort and privacy for visitors.
A casual loft room provides a versatile space for leisure or work, creating a connected yet distinct living experience.
Source: Architectural Designs – Plan 31858DN
Contemporary Tropical Escape with Striking Black Shutters
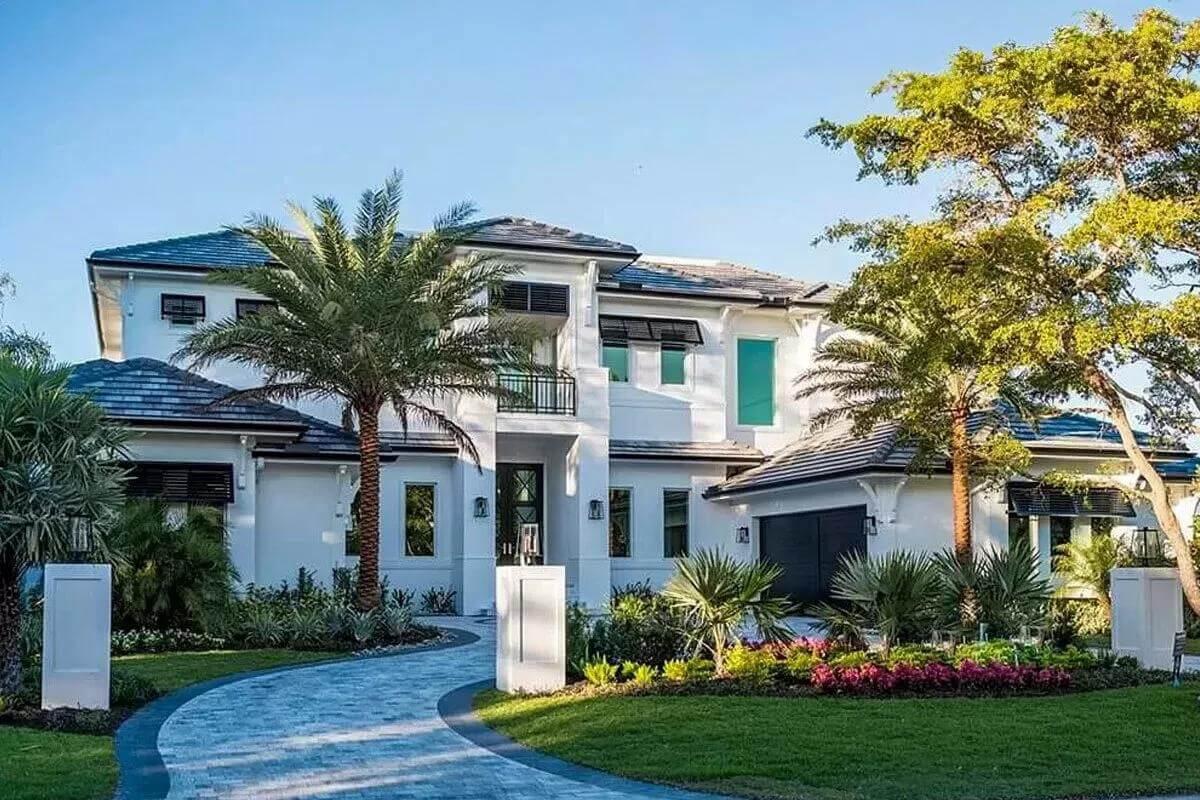
This home captures the essence of modern tropical design with its crisp white facade and contrasting black shutters. Tall palms and well-manicured gardens accentuate the elegance of the architecture, framing the winding driveway entrance.
Expansive windows and thoughtful natural landscaping enhance the home’s seamless blend with its lush surroundings.
Double-Height Living Room with Striking Balcony Overlook
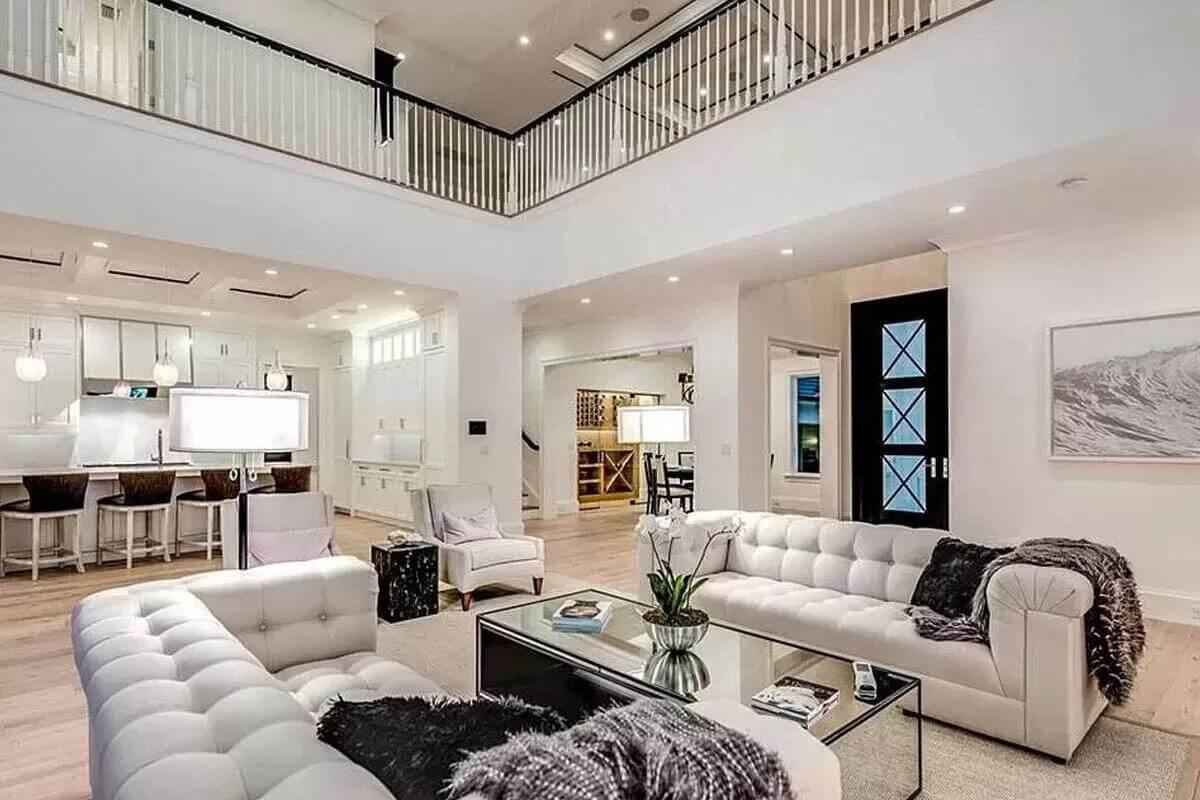
This spacious living room boasts a double-height ceiling that enhances its airy feel, while a stylish balcony overlook provides a dramatic architectural feature.
The open floor plan seamlessly connects to a sleek kitchen, where pendant lights highlight the breakfast bar. Plush tufted furniture and modern decor offer a comfortable yet chic environment for relaxation and entertaining.
Check Out the Seamless Indoor-Outdoor Transition in This Living Space
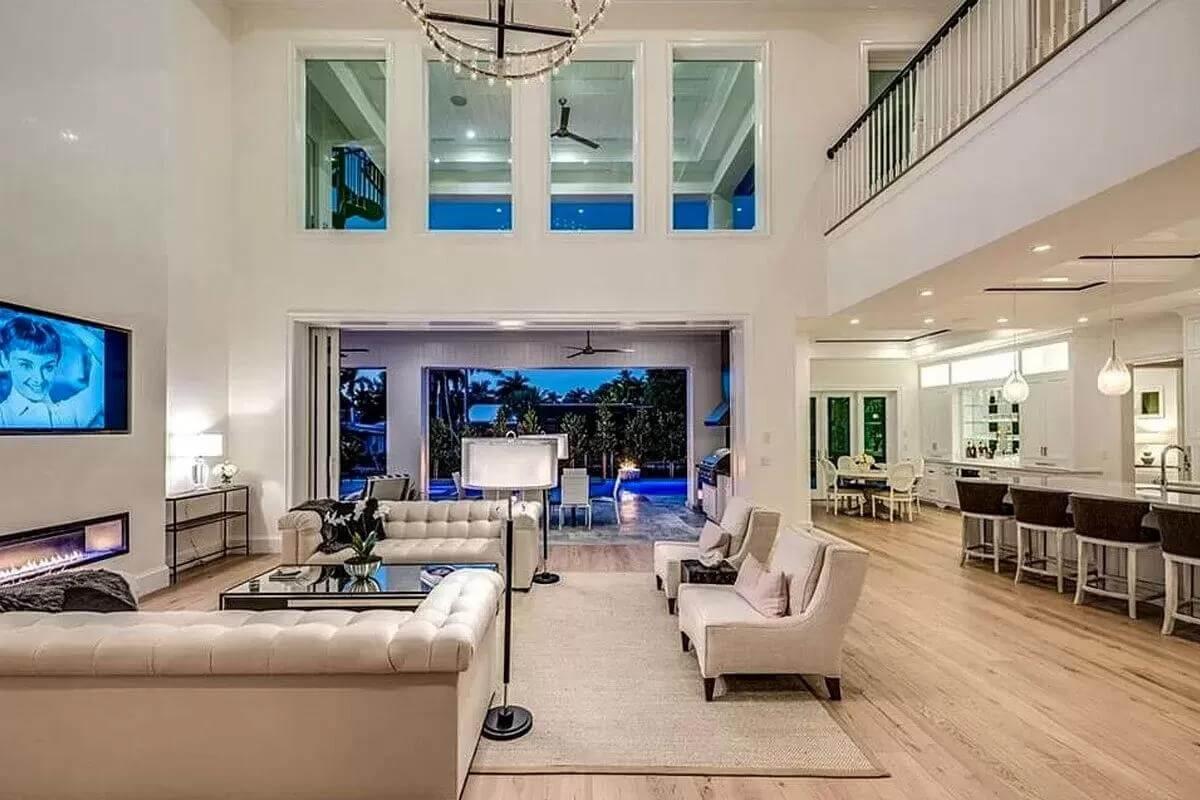
This living room’s open-concept design flows effortlessly into an outdoor entertaining area, thanks to expansive sliding doors. Inside, a sleek linear fireplace juxtaposes the room’s plush tufted seating, creating a balance of modern comfort.
High ceilings and large windows amplify the sense of space, while the warm wood flooring ties everything together beautifully.
Look at This Kitchen’s Pristine Island and Stylish Pendant Lighting
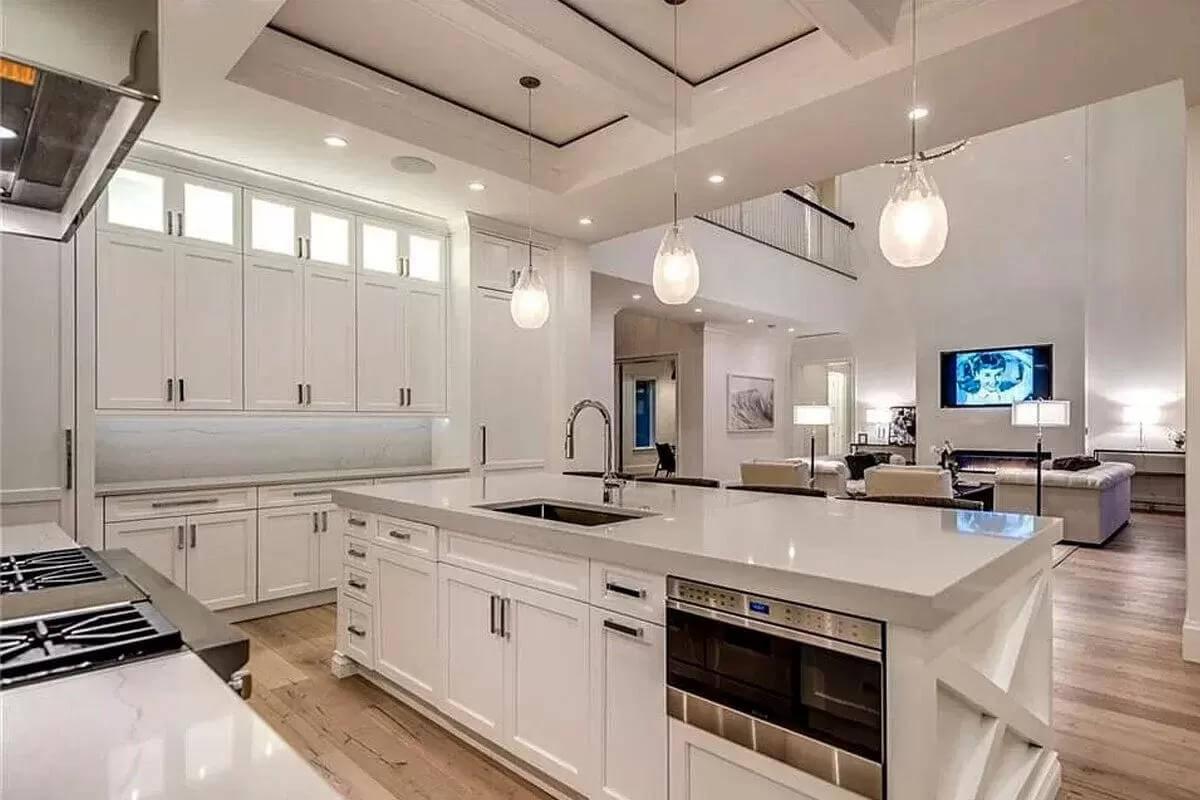
This modern kitchen features a large, immaculate island that offers ample space for meal preparation and casual dining. Sleek pendant lights add a warm glow, accentuating the clean lines and subtle elegance of the cabinetry.
The open layout flows seamlessly into the living area, enhancing the home’s integrated and spacious feel.
Step into This Dining Nook with a Built-In Display Bar
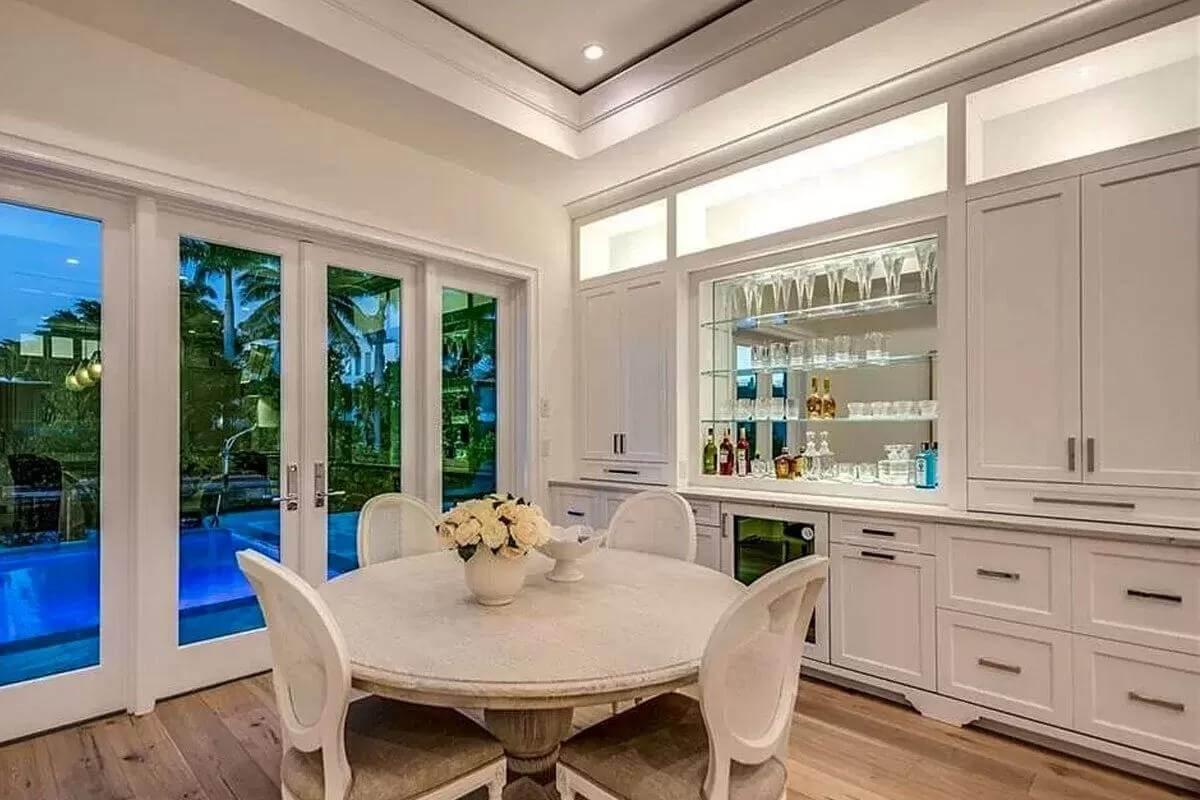
This intimate dining area features a round table set against a backdrop of white cabinetry with a built-in display bar, showcasing crystal glassware and spirits.
The elegant glass doors open out to a view of a pool and palm trees, seamlessly connecting indoor and outdoor spaces. Soft lighting accentuates the warm tones of the wooden floor, creating a perfect spot for relaxed entertaining.
Notice the Stunning Chandelier in This Intimate Dining Space
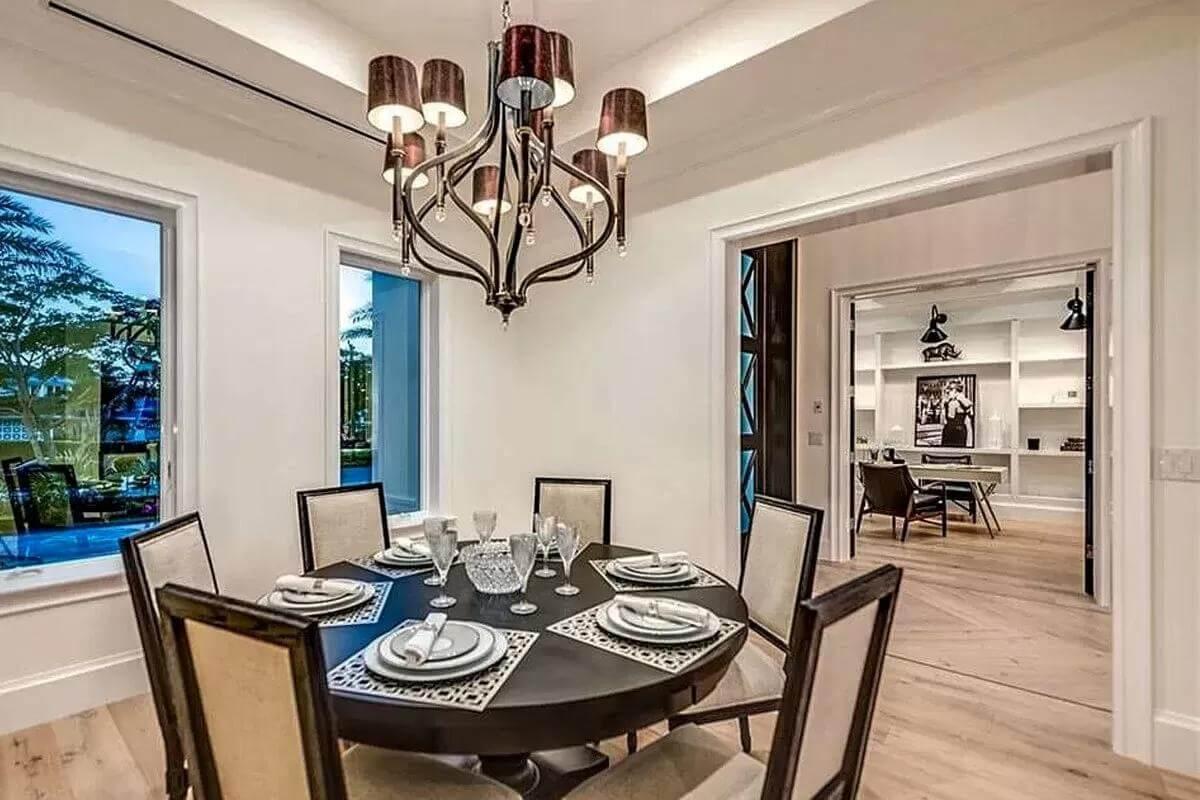
This dining room centers around a round table set for a gathering, beautifully lit by a striking chandelier that adds a touch of sophistication. The room’s neutral palette is enhanced by warm wood flooring and large windows that provide a glimpse of the lush outdoor views.
Through the open doorway, a glimpse into an adjacent office space shows a modern workspace with built-in shelving and stylish lighting.
Stylish Home Office with Custom-Built-In Shelving
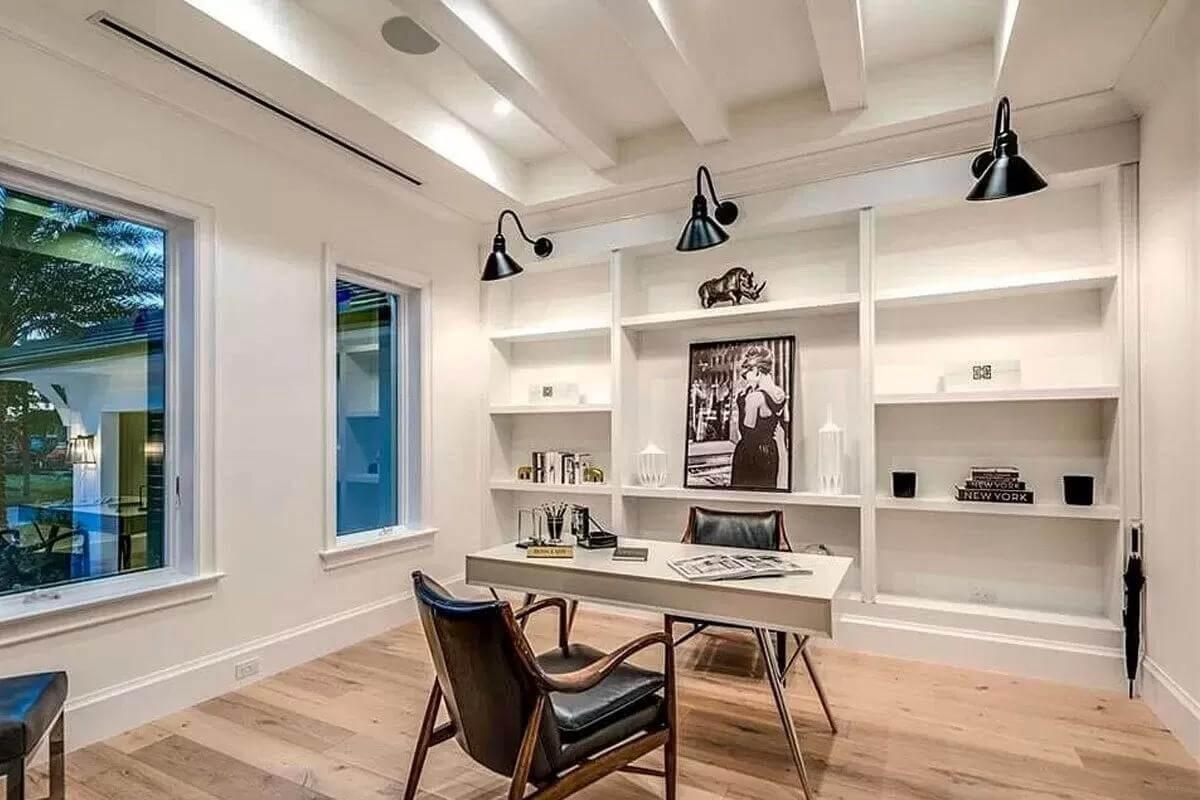
This home office combines functionality and style, featuring sleek custom-built-in shelving that provides ample space for decor and organization.
The room’s warm wood flooring is complemented by modern black wall sconces, adding a touch of industrial flair. Natural light pours in through large windows, creating an inviting workspace with views to the lush exterior.
Practical Laundry Room with Polished Black Countertop
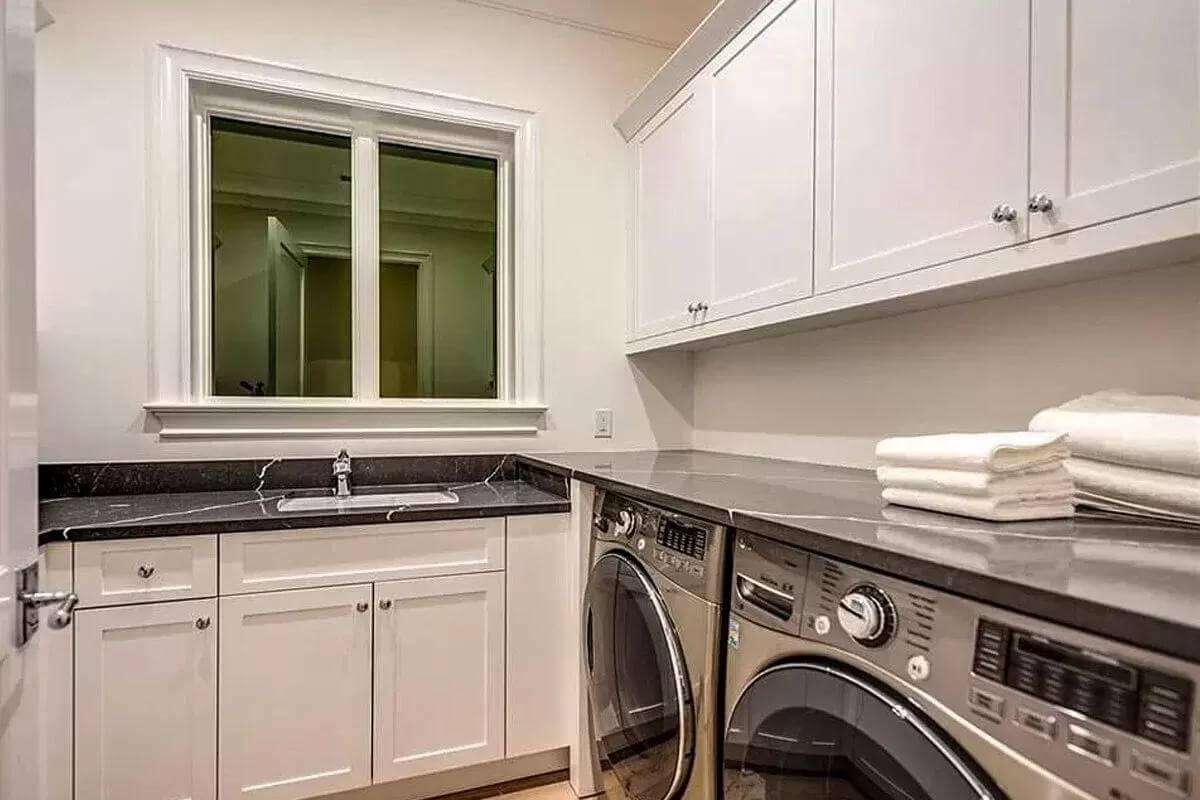
This well-organized laundry room features a polished black countertop that extends across the appliances, providing perfect folding space. Crisp white cabinetry offers ample storage, merging style with functionality. A large window above the sink lets in natural light, creating a bright and practical working environment.
Upper Loft with Foosball Table and Relaxed Seating
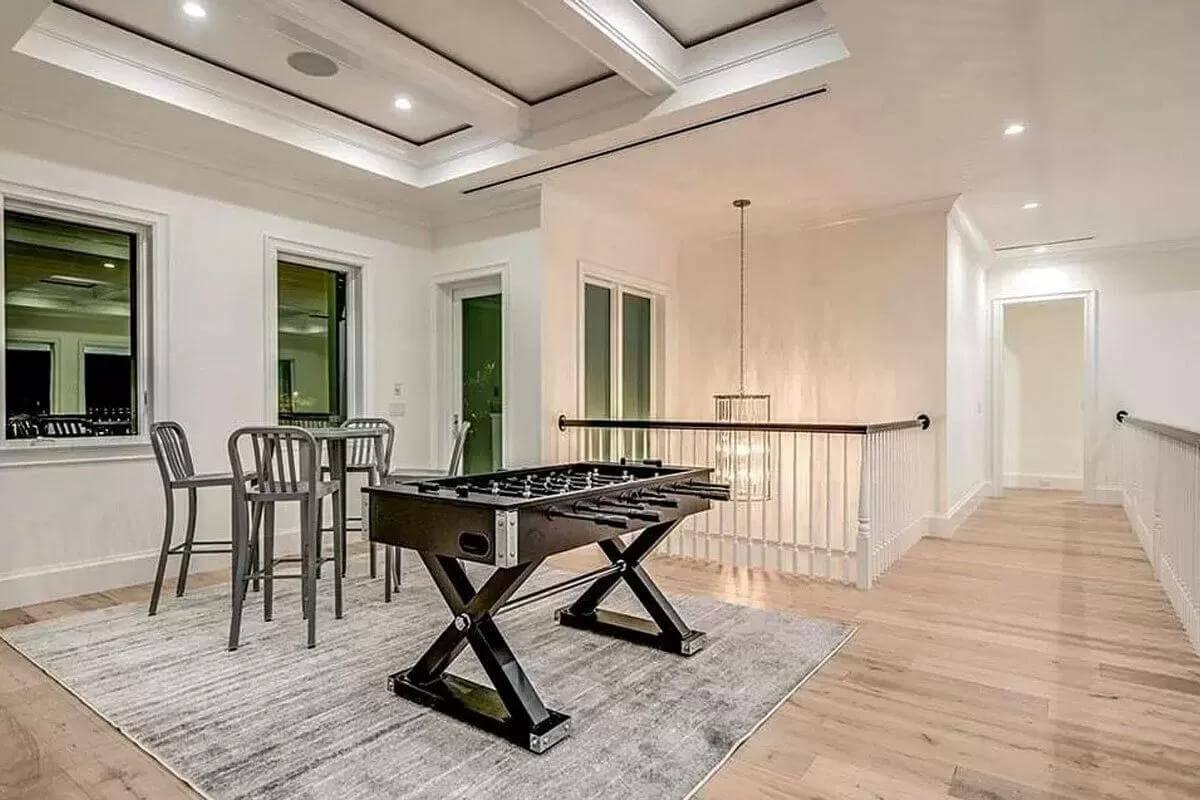
This loft area offers a casual space for fun, featuring a sleek foosball table and a tall bistro set for laid-back conversations. Light wood flooring and a coffered ceiling create an open, airy ambiance, accentuated by modern recessed lighting.
The balcony railing overlooks a stunning chandelier, tying together the relaxed yet stylish vibe of the upper level.
Look Up at the Captivating Coffered Ceiling in This Perfect Bedroom
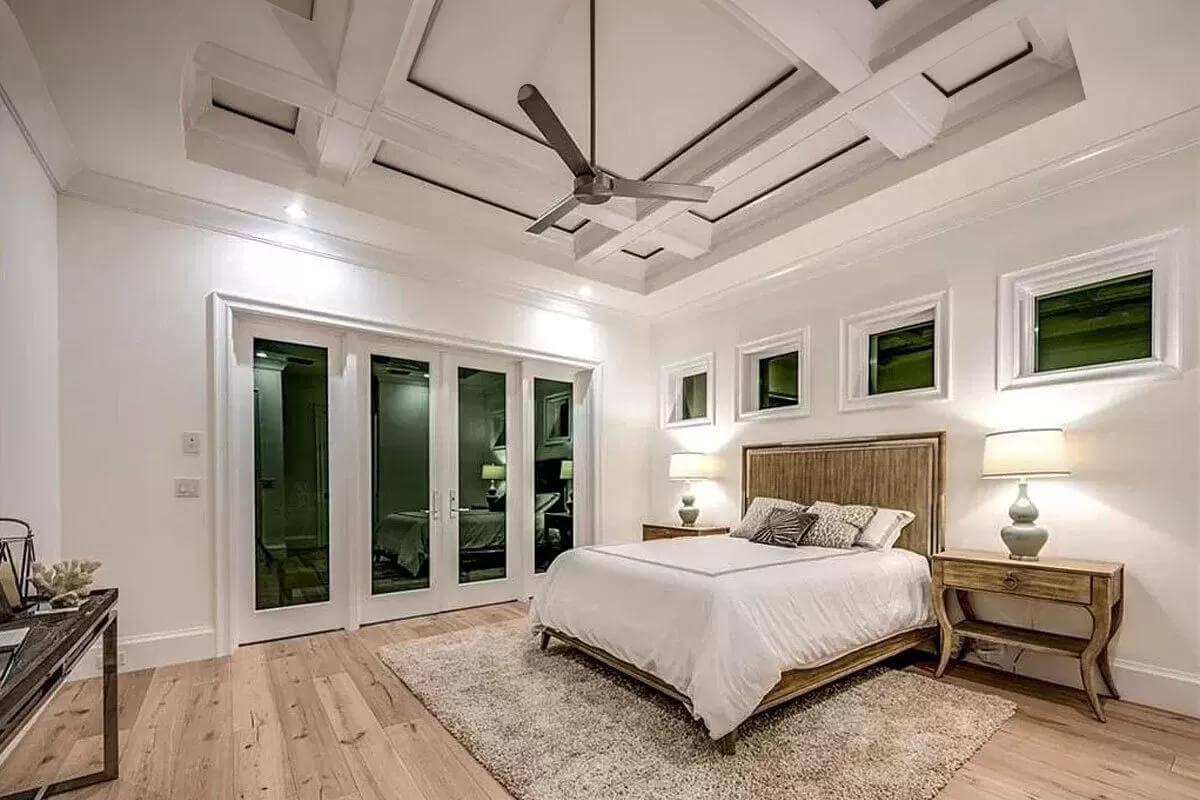
This bedroom exudes a sense of calm with its soft color palette and plush textures, anchored by a striking coffered ceiling that draws the eye upward.
The room features elegant French doors that open to the exterior, creating a seamless indoor-outdoor connection. Complementing the tranquil atmosphere, warm wood flooring and bedside lamps add cozy touches, making it a perfect retreat.
Look at the Chic Ceiling Fan in This Stunning Bedroom Retreat
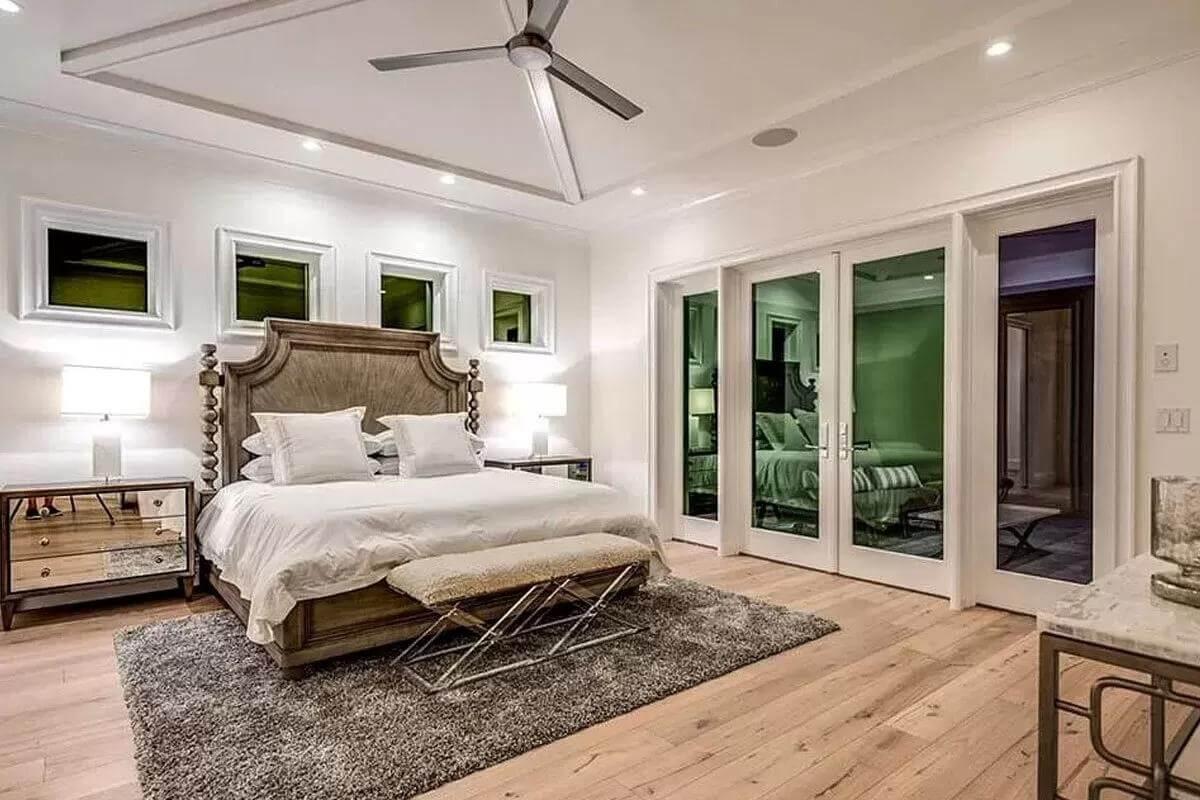
This bedroom combines luxury with simplicity, featuring a grand bed with a carved headboard that draws immediate attention.
The sleek ceiling fan adds a modern touch, while the plush rug underfoot provides warmth against the hardwood flooring. French doors open to reveal an outdoor space, creating a seamless blend between indoor comfort and exterior views.
Explore the Freestanding Tub in This Spa-Like Bathroom Retreat
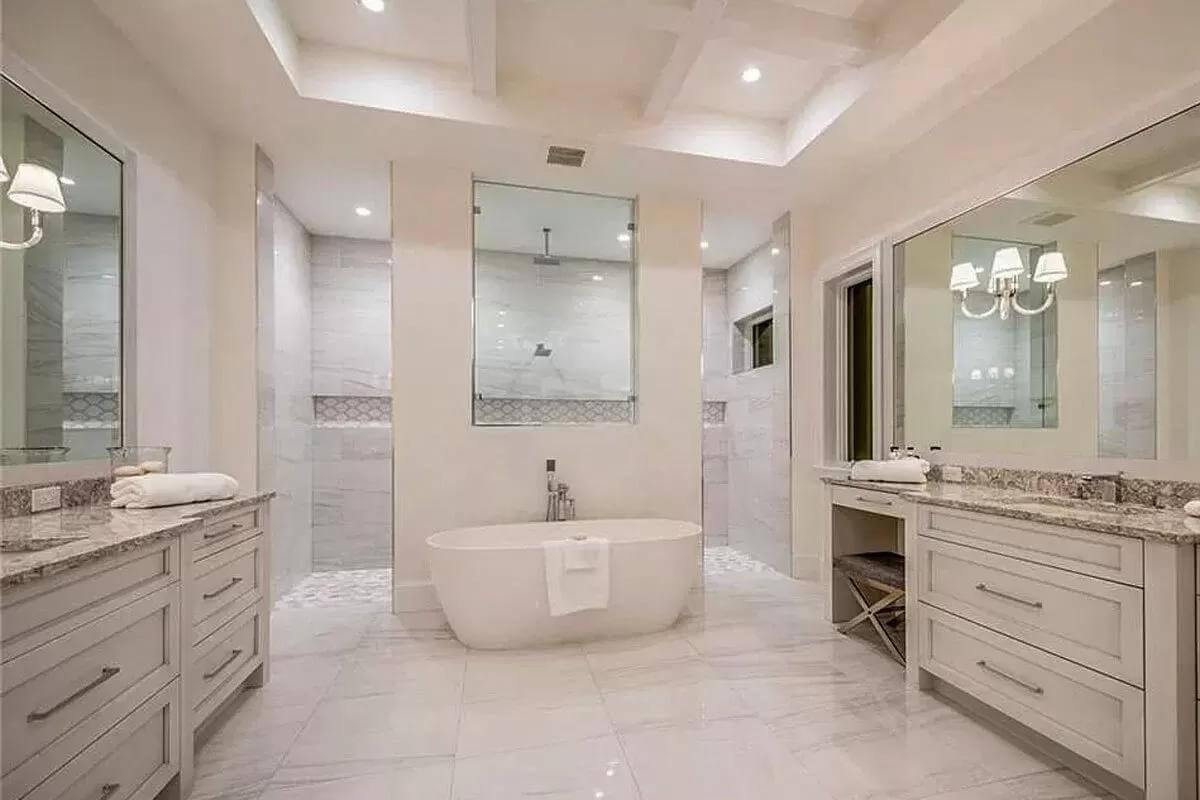
This bathroom features a stunning freestanding tub as the centerpiece, framed by dual vanities with sleek countertop space. The coffered ceiling and recessed lighting add architectural interest, enhancing the room’s serene atmosphere. Marble flooring and soft lighting provide a luxurious finish, creating a true oasis for relaxation.
Outdoor Kitchen with Poolside Dining and Stunning Fire Features
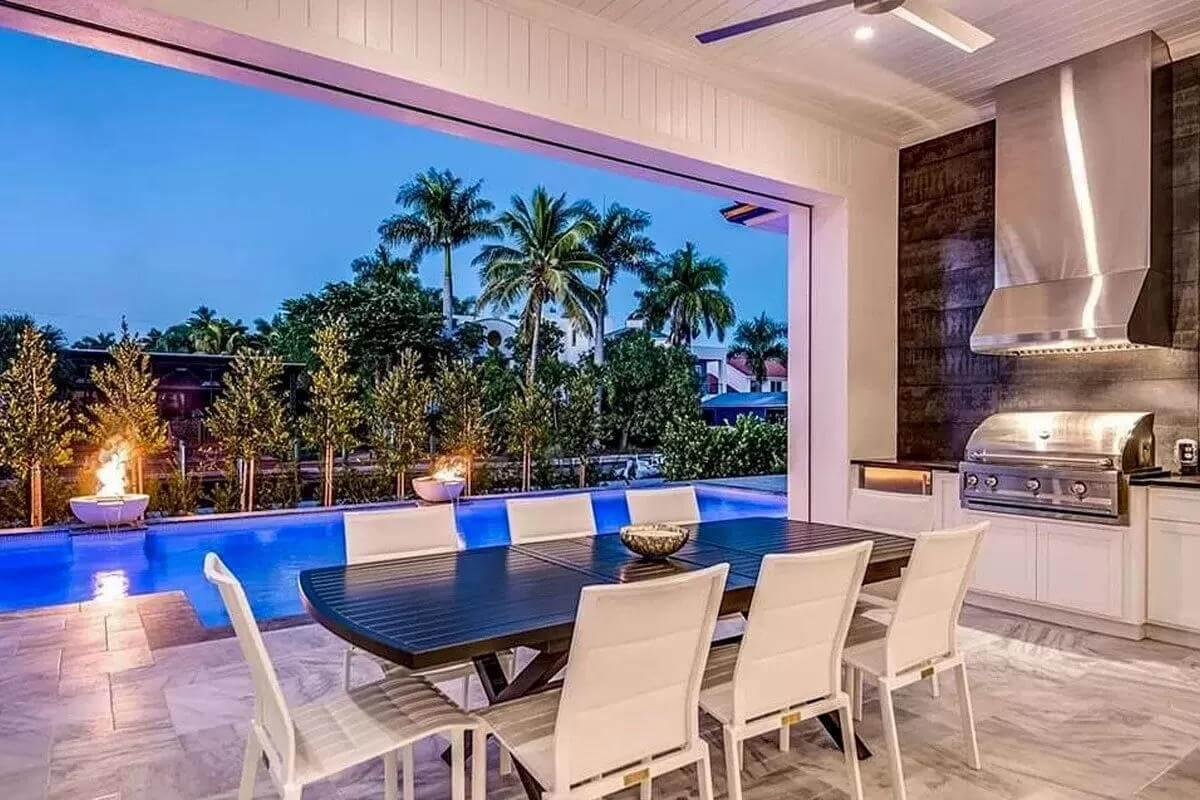
This outdoor kitchen extends into a luxurious pool area, combining dining and leisure with ease. A sleek grill setup and contemporary dining set create a perfect space for al fresco meals. The pool’s blue glow is enhanced by dramatic fire features, framed by lush palm trees for a resort-like atmosphere.
Wow, Observe the Flare from These Poolside Fire Features
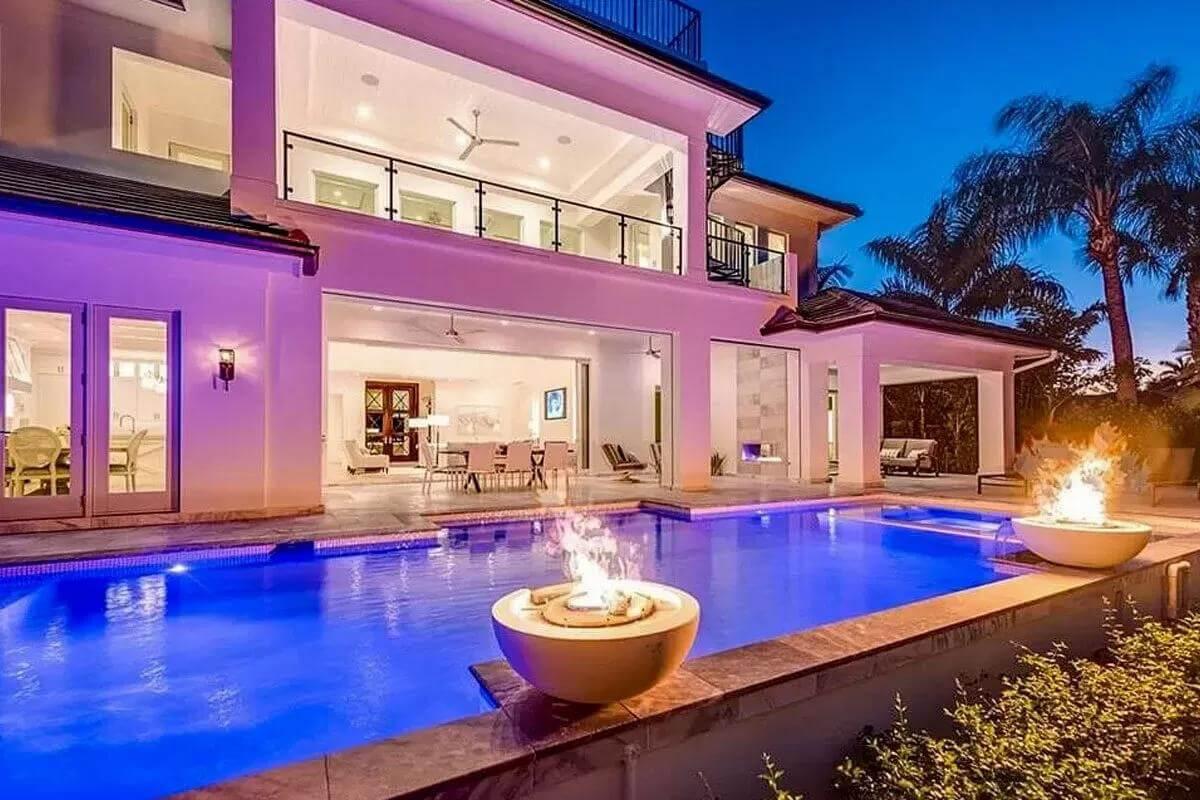
This outdoor area seamlessly blends luxury and leisure with a glowing pool accented by striking fire features. The expansive patio connects effortlessly to the indoor living space through large sliding glass doors.
With its upper balcony providing a perfect viewpoint, this space is a modern retreat ideal for both relaxation and entertainment.
Admire the Sunset Over This Canal-Side Contemporary Retreat
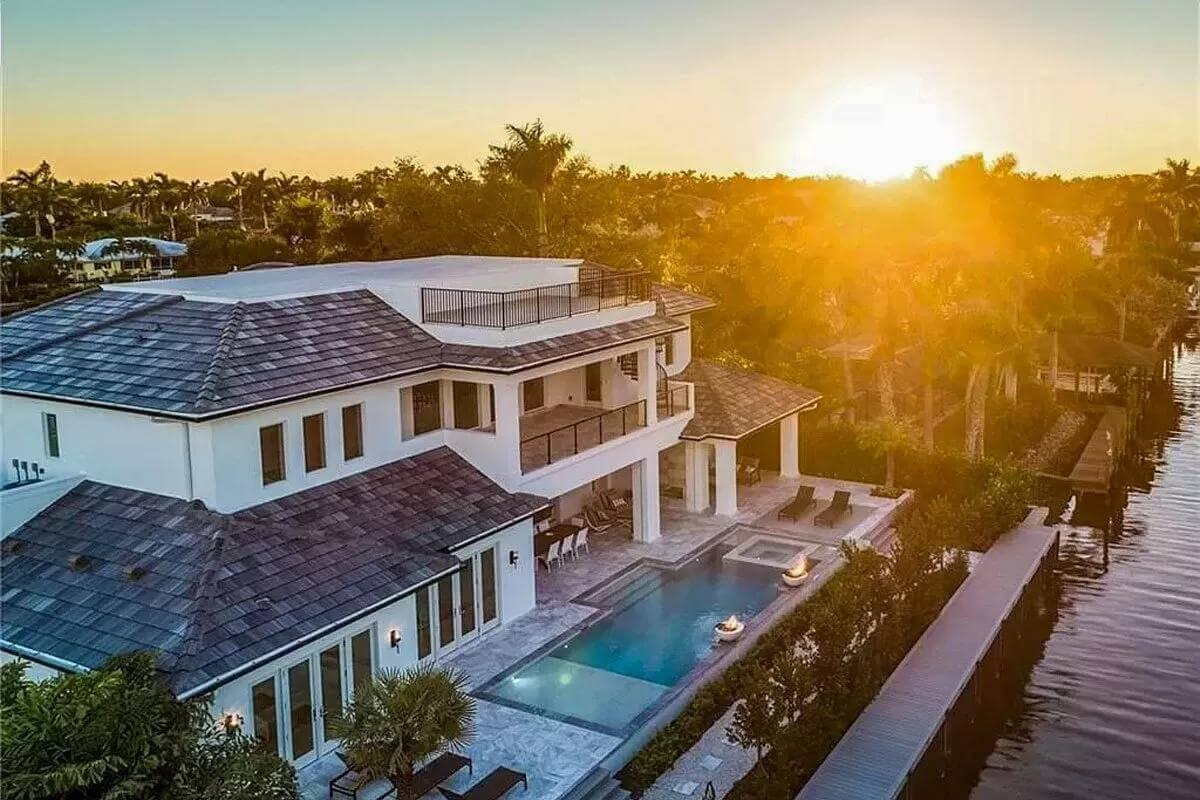
This waterfront home beautifully captures the essence of luxury living with its sleek modern design and expansive windows that invite natural light.
The pool area seamlessly extends into a stylish terrace, perfect for enjoying evening sunsets by the canal. The home’s crisp lines and contemporary aesthetics are framed by lush tropical foliage, creating an elegant, serene escape.






