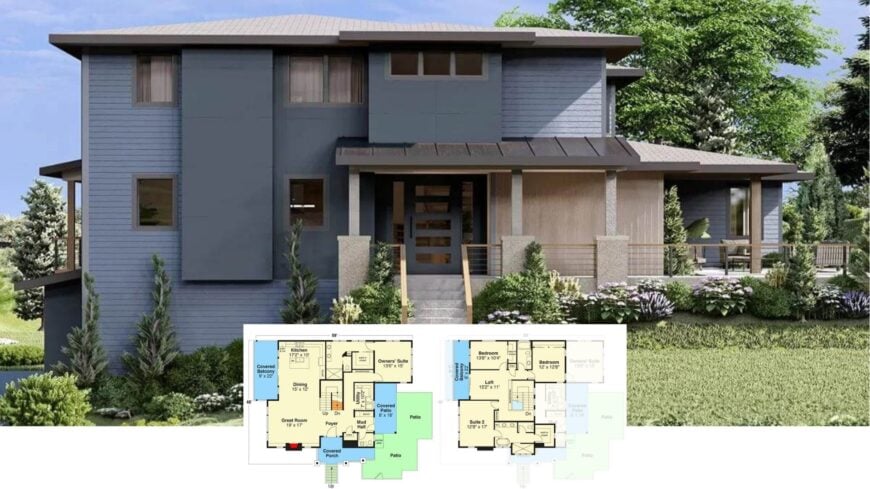
Our latest find spans roughly 2,945 square feet over two bright levels (stories), packing in four bedrooms, three-and-a-half baths, and an oversized two-car garage. Clean lines, a low-sloped roof, and walls of glass define the exterior, while broad balconies and covered patios blur the line between indoors and out.
Inside, an open great room flows into the dining area and a kitchen crowned by a marble island, and the main-level owner’s suite enjoys its own secluded patio. Add a flexible loft upstairs and you have a layout that feels both efficient and indulgent.
Explore This Modernist Haven with a Low-Pitched Roof and Distinctive Entryway
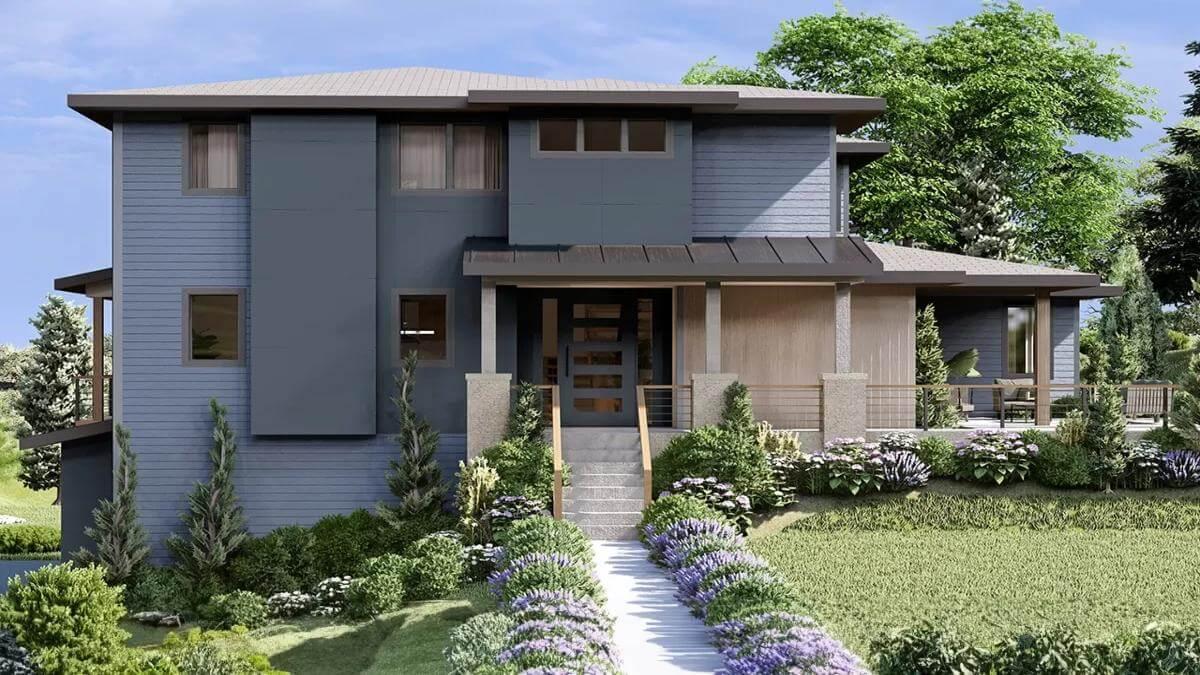
Every element nods to classic modernism—horizontal siding, generous overhangs, and a preference for geometry over ornament. That pared-back language guides the tour ahead, inviting us to explore a home devoted to light, space, and effortless living.
Discover the Flow of This Efficient Main Level Floor Plan
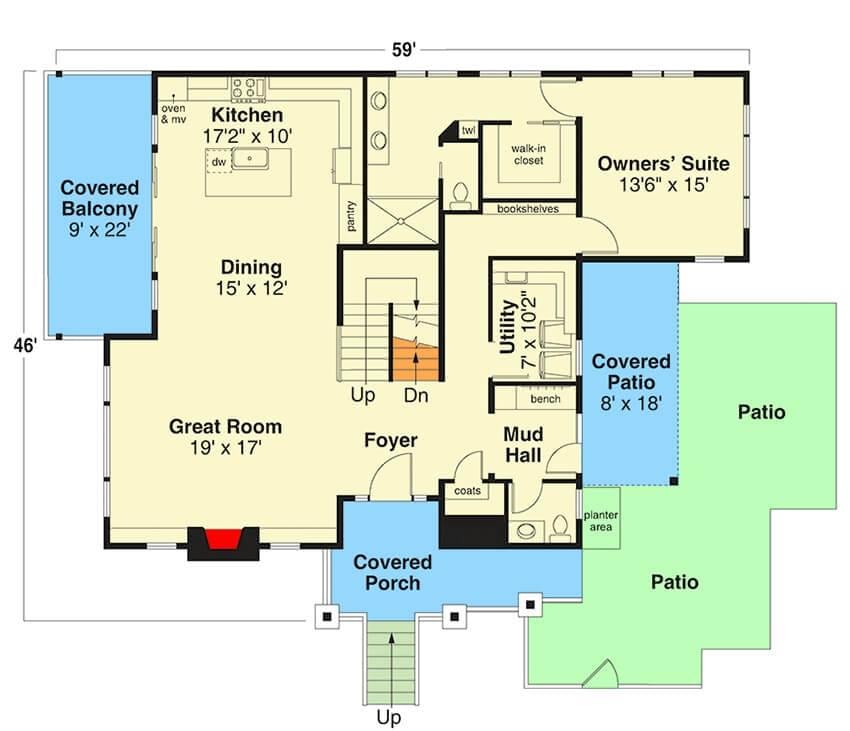
The main floor offers an open design that connects the great room, dining, and kitchen areas seamlessly. Notable features include a spacious covered porch and balcony, ideal for both relaxation and entertaining. The owner’s suite with a walk-in closet and private covered patio provides a peaceful retreat within the home.
Efficient Upper-Level Design with a Warm Loft Area
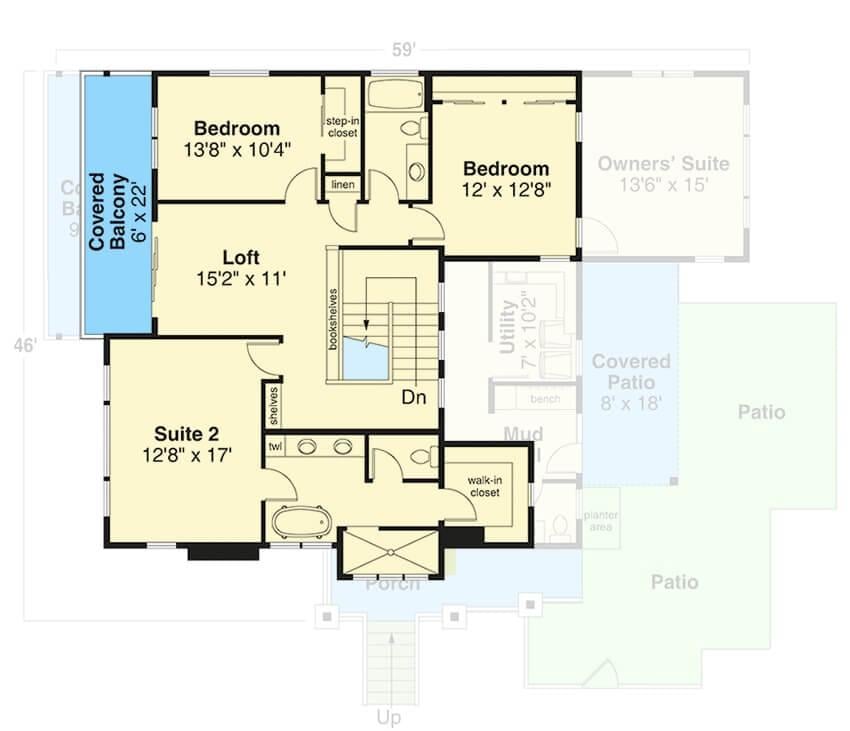
This upper-level floor plan maximizes space with two bedrooms, a spacious suite, and a versatile loft that can serve as a reading nook or play area. The suite includes a private bath, offering a touch of luxury. A covered balcony and cleverly placed utility room enhance practical living in this well-thought-out layout.
Check Out the Ample Space in This Thoughtfully Designed Garage
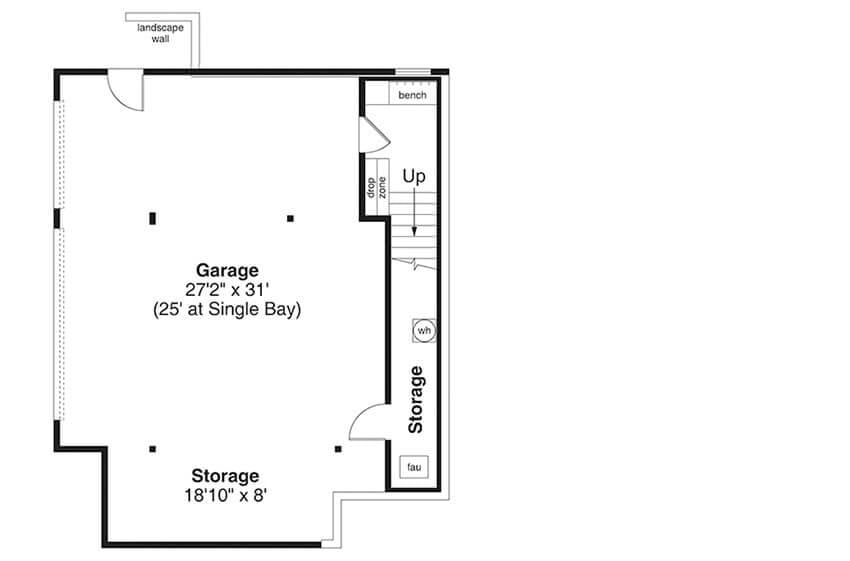
This floor plan highlights a spacious garage equipped to accommodate multiple vehicles with room to spare.
Cleverly integrated storage areas ensure that organization is a breeze, and the adjacent bench space adds functionality to the layout. A dedicated staircase leads to the upper levels, emphasizing convenience and efficient use of space.
Source: Architectural Designs – Plan 72431DA
Discover the Artful Blend of Wood Accents and Contemporary Lines in This Home
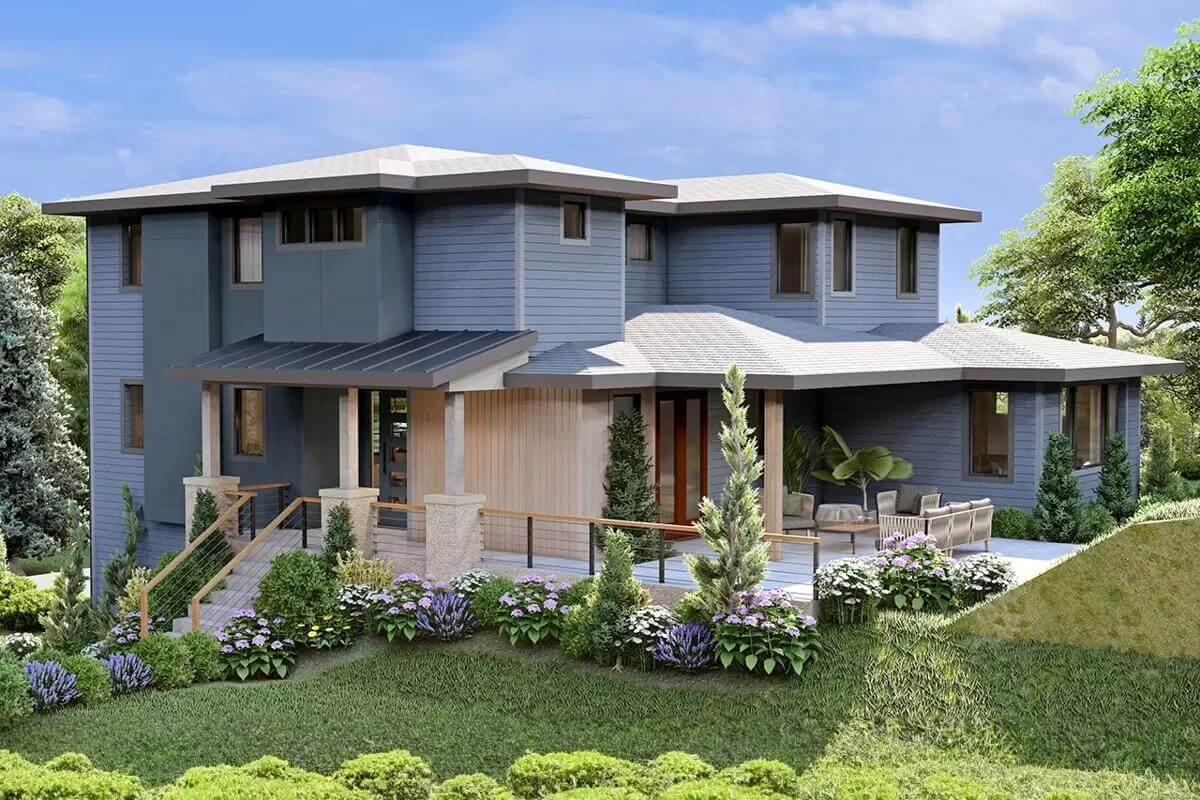
This residence showcases a masterful use of horizontal siding, contrasting with the vertical wood accents, creating a dynamic exterior.
The inviting front porch, paired with a refined, metal-roofed entryway, combines minimalist aesthetics with a touch of rustic warmth. Surrounded by lush greenery, the home sits elegantly, harmonizing with its natural surroundings.
Explore This Contemporary Gem with Expansive Wrap-Around Balconies
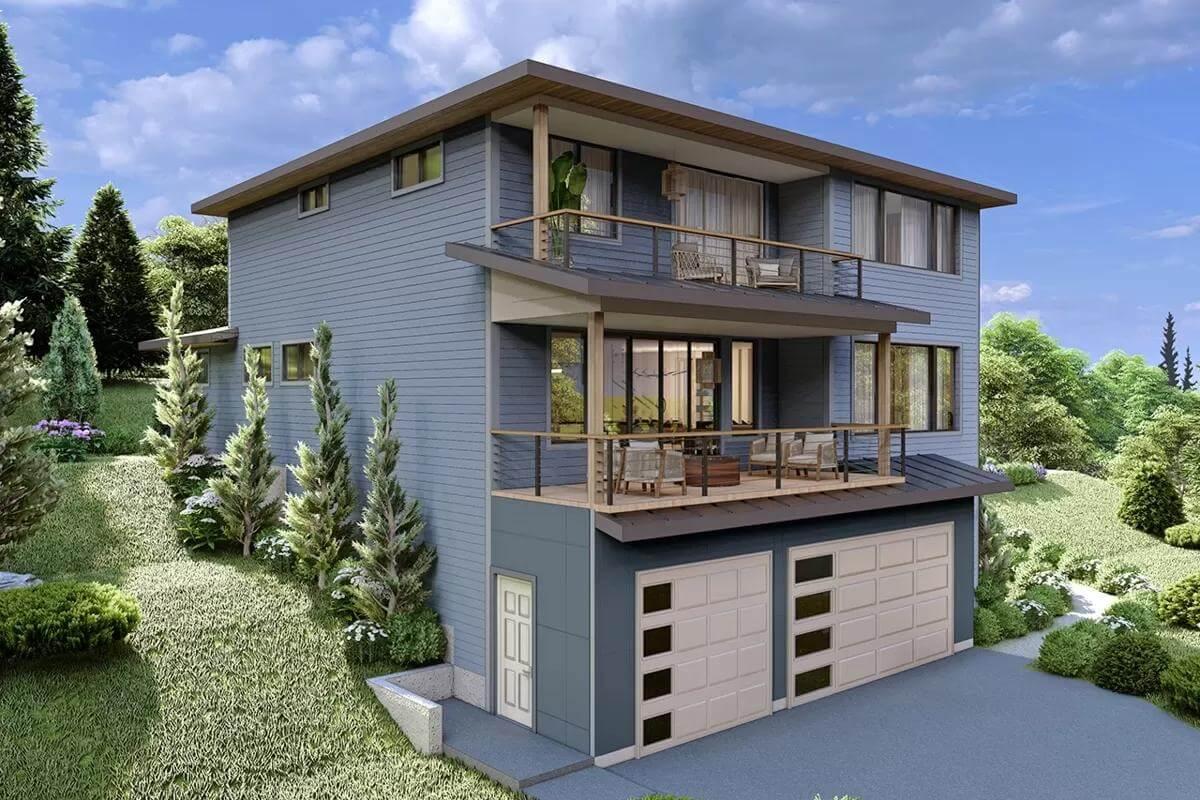
This striking two-story home features a polished design with horizontal siding and a flat roof, exuding a contemporary vibe.
The wrap-around balconies on both levels provide outdoor space and connect seamlessly with the interior through large glass doors. Set against lush greenery, the structure offers a perfect blend of innovative architecture and natural surroundings.
Wow, Check Out the Marble Island in This Sophisticated Kitchen
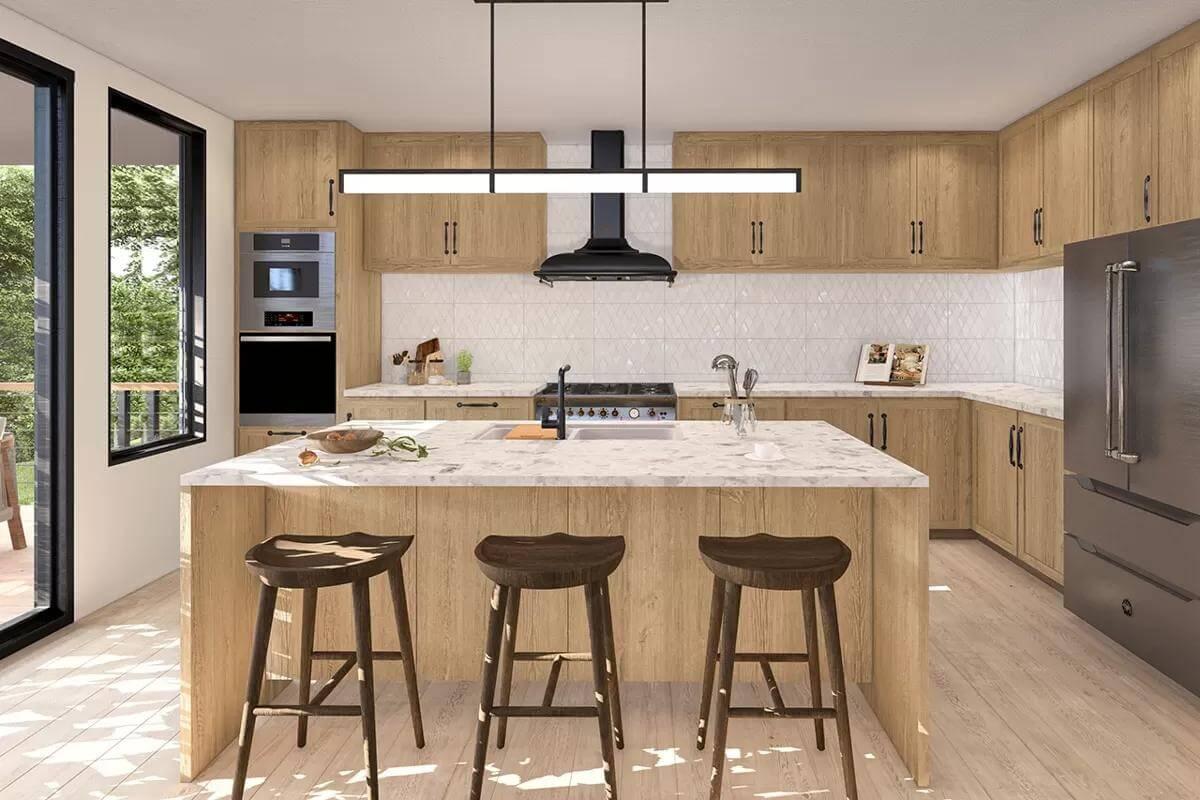
This kitchen boasts a stunning marble island that serves as both a culinary workspace and a social hub, surrounded by smooth wooden cabinetry.
The high-contrast black appliances and minimalist pendant lighting add a chic, contemporary touch. Expansive windows flood the space with natural light, emphasizing the warm tones of the wood and creating an inviting atmosphere.
Look at the Clean Lines in This Minimalist Dining and Kitchen Space
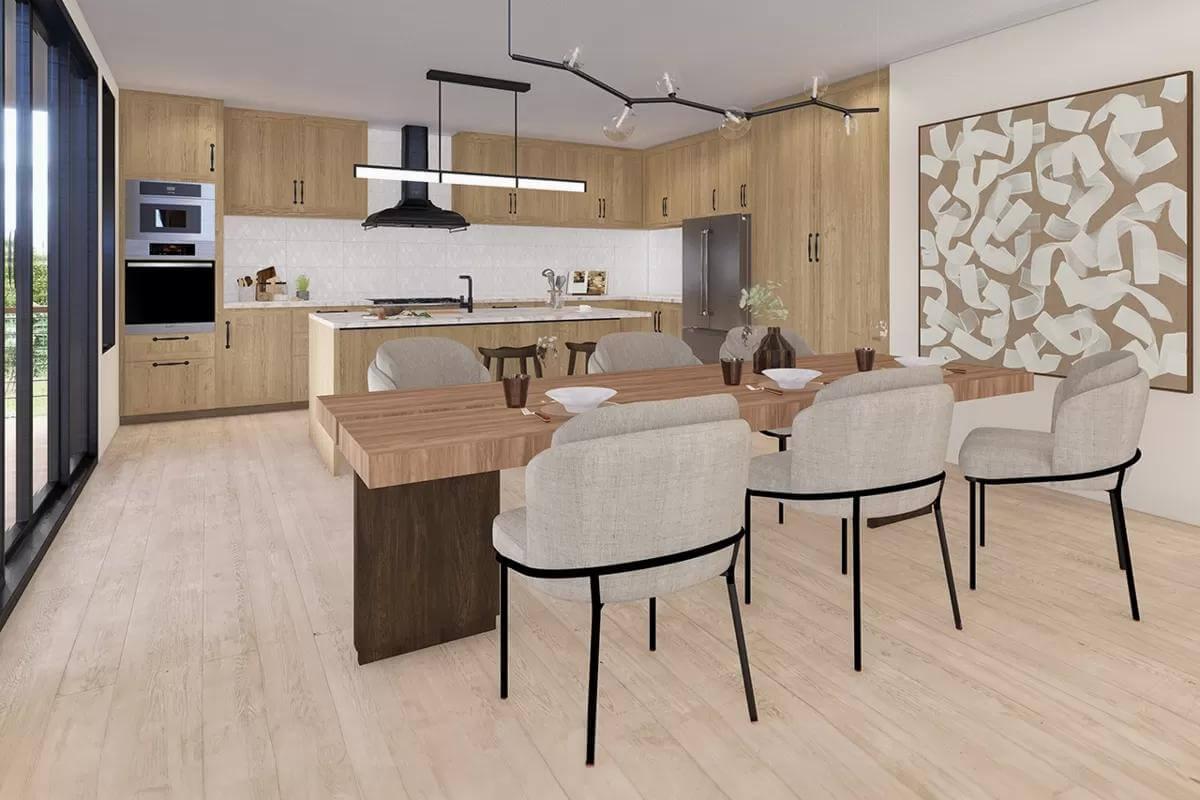
This dining area seamlessly flows into the kitchen, highlighted by graceful wood cabinetry and a striking geometric art piece.
Minimalist chairs and a simple wooden table enhance the room’s minimalist aesthetic, while the innovative pendant lighting adds a touch of sophistication. Large glass doors flood the space with light, creating a warm connection to the outdoors.
Admire the Textured Rug and Standout Fireplace in This Living Room
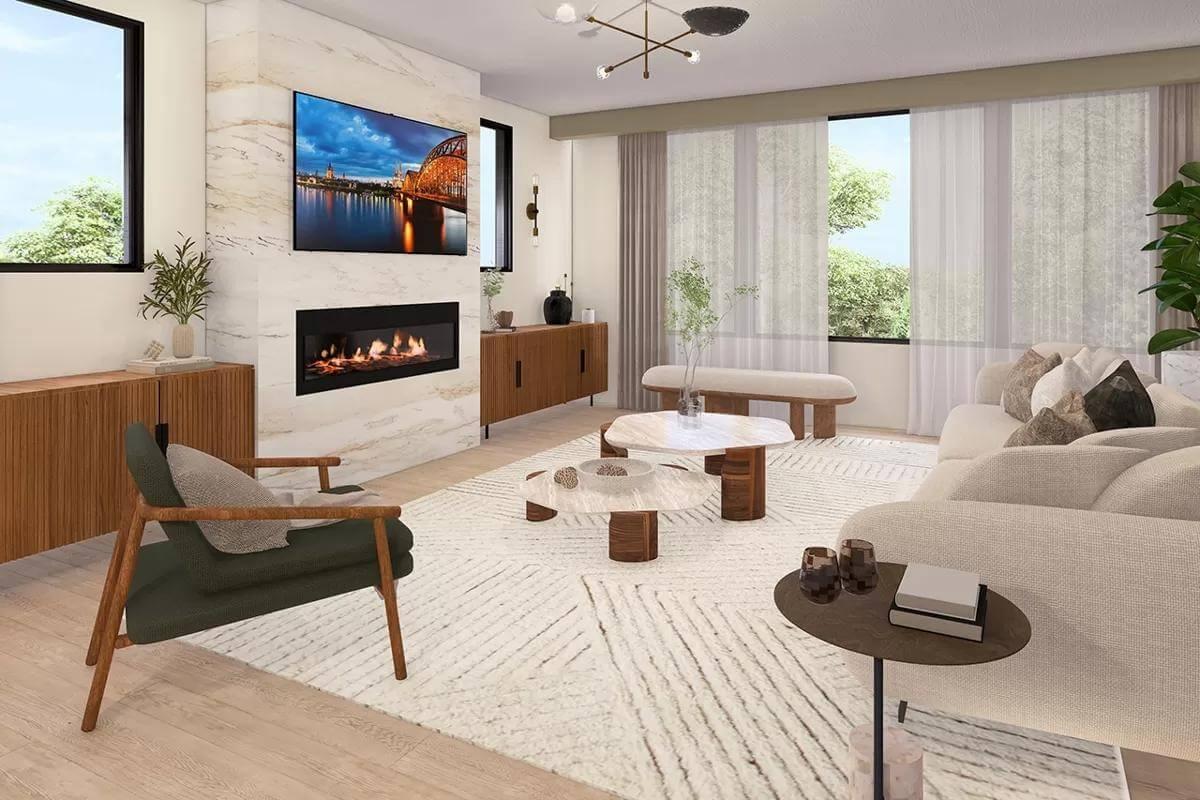
This living room features a striking fireplace set against a polished marble backdrop, seamlessly blending warmth and contemporary style.
The textured rug adds a layer of comfort and visual interest, anchoring the space alongside mid-century innovative furniture. Expansive windows with sheer drapes allow natural light to pour in, creating an undisturbed and airy atmosphere.
Notice the Textured Wall Paneling Behind the Bed in This Minimalist Bedroom
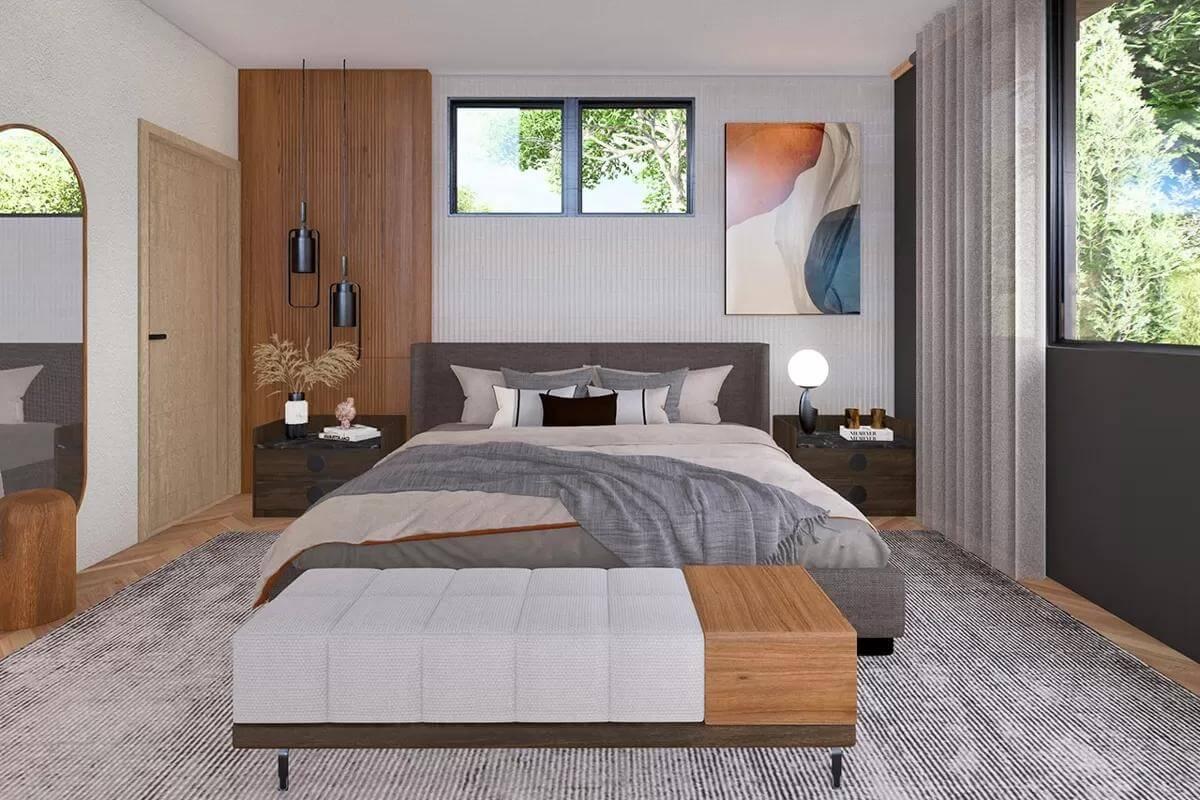
This bedroom combines contemporary design with comfortable warmth, highlighted by the textured wood paneling that frames the headboard.
Soft, neutral tones throughout the space create a harmonious atmosphere, while the abstract artwork adds a splash of color and interest. Floor-to-ceiling windows invite natural light, enhancing the room’s restful and airy feel.
Source: Architectural Designs – Plan 72431DA






