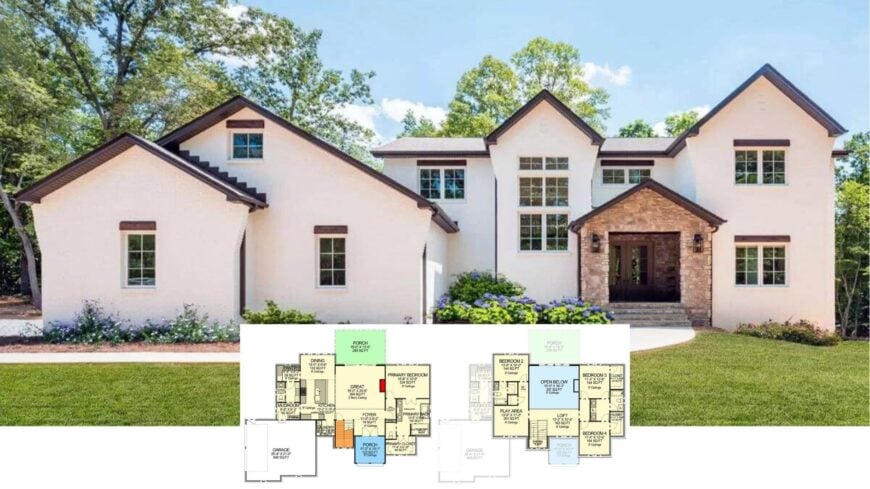
Our tour begins in a home that balances everyday comfort with show-stopping details: approximately 2,841 square feet of living space, four bedrooms, and three and a half bathrooms, all wrapped in a fresh take on the Craftsman style.
A two-story great room, framed by towering windows and a dramatic stone fireplace, flows seamlessly into the kitchen and dining areas. At the same time, the walk-out basement boasts nine-foot ceilings ready for future game nights or guest quarters.
Upstairs, three secondary bedrooms orbit a playful loft, leaving the main-level suite to enjoy its quiet corner. Outside, wide porches and an expansive deck stitch the house to its forested backdrop, making every sunset part of the floor plan.
This Craftsman Home Greets You with Stone Accents
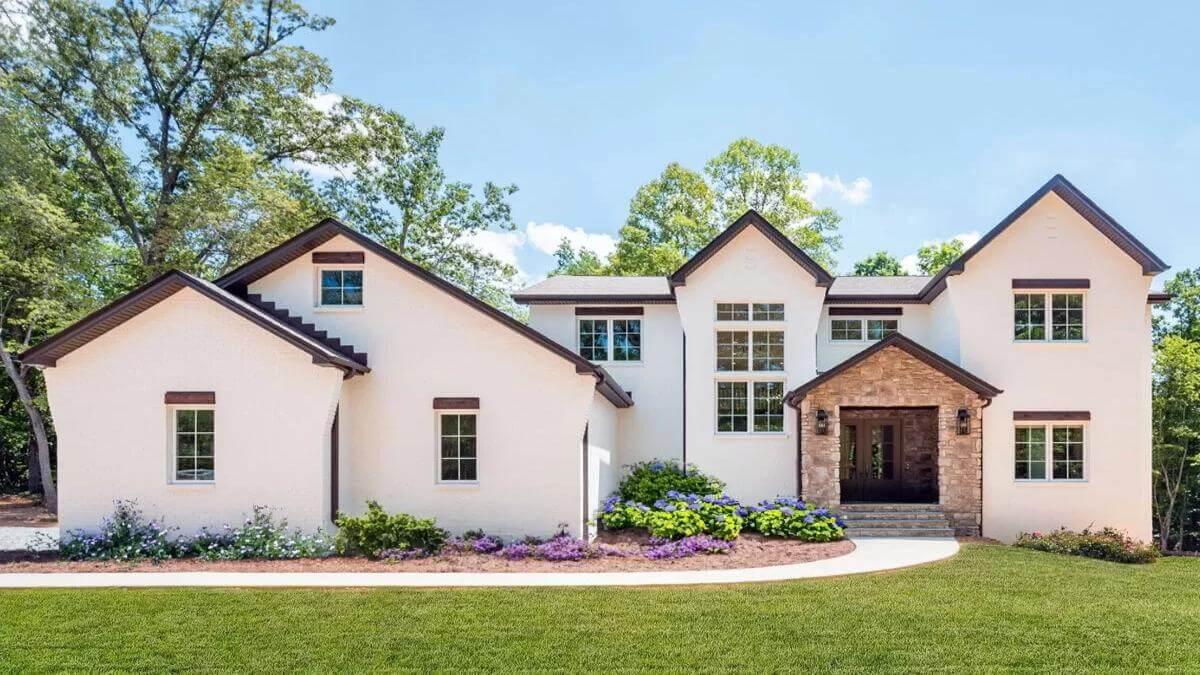
This is a Contemporary Craftsman—think classic gables, generous overhangs, and honest materials like stone and timber, all sharpened with clean lines and oversized glazing.
The blend gives us warmth without fuss, heritage without nostalgia, and a layout that feels as fluid as it looks; from here, let’s walk through each level and see how the design delivers on both beauty and everyday practicality.
Explore the Thoughtful Layout of This Craftsman Floor Plan
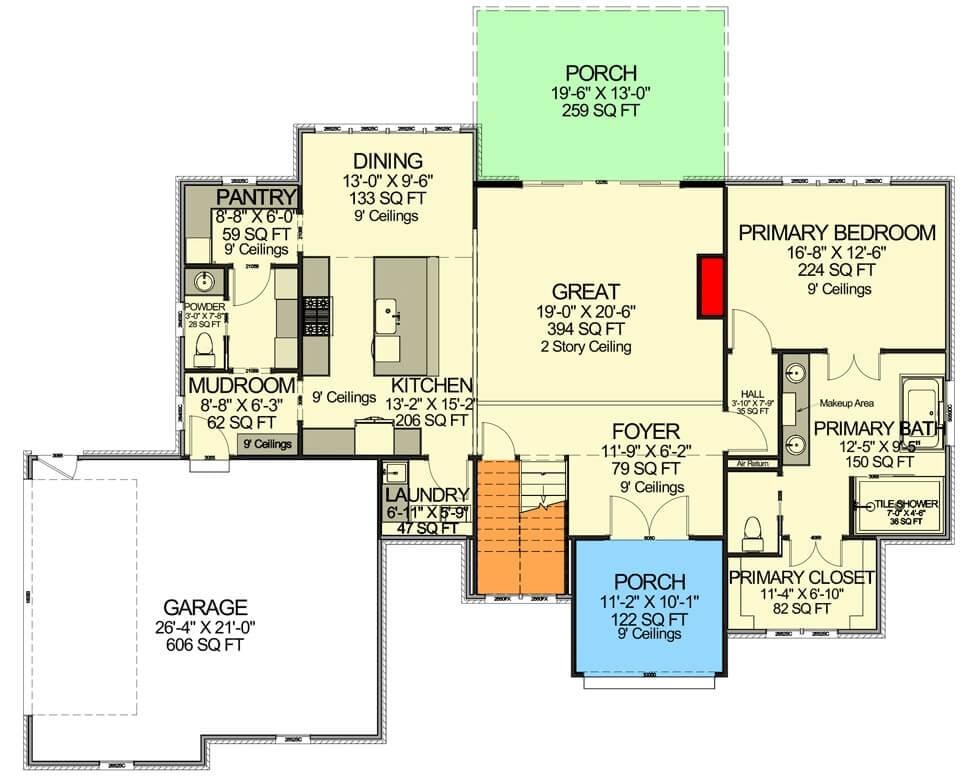
The floor plan showcases an open-concept design with a spacious great room featuring two-story ceilings, seamlessly connecting to the dining and kitchen areas.
A large porch invites outdoor relaxation, while the primary suite offers privacy with its ensuite bath and generous closet. Functional spaces, such as the mudroom and laundry, highlight the practical elegance that defines this craftsman home.
Discover How This Upper Floor Maximizes Space with a Play Area and Loft
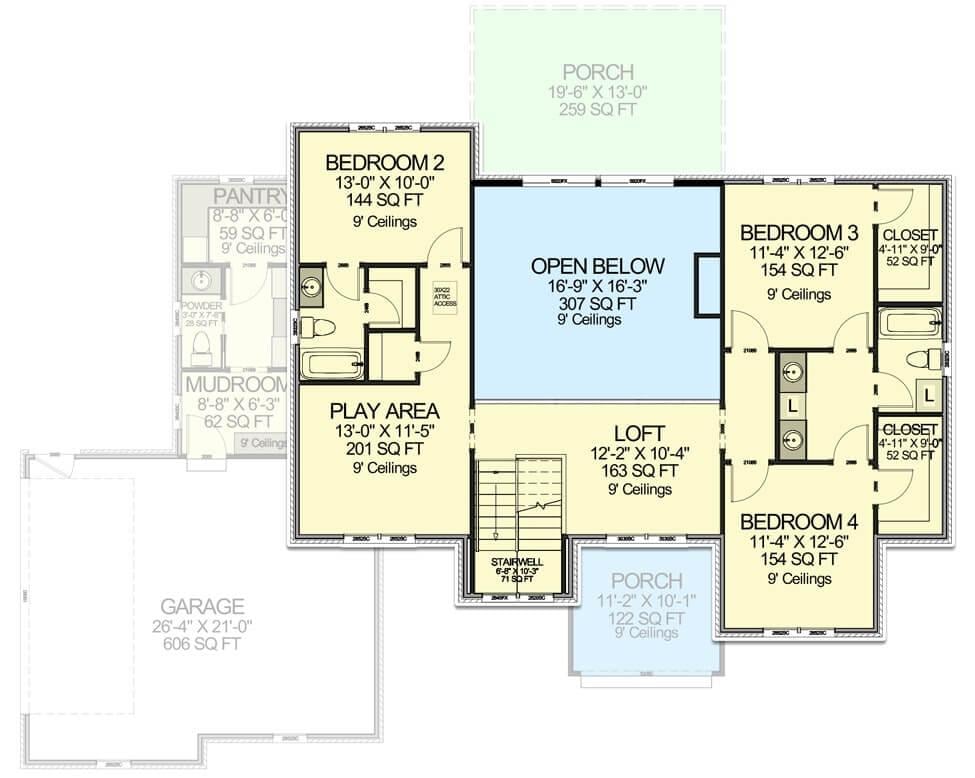
The upper level of this contemporary craftsman home is designed with family in mind, featuring a central play area that encourages creativity and connection.
Three bedrooms, each with closet space, flank the open loft and overlook the great room below, creating a sense of openness and community. A large porch extends the living space outdoors, perfect for enjoying the surrounding natural beauty.
Dive Into This Craftsman’s Basement with 9-Foot Ceilings and Ample Garage Space
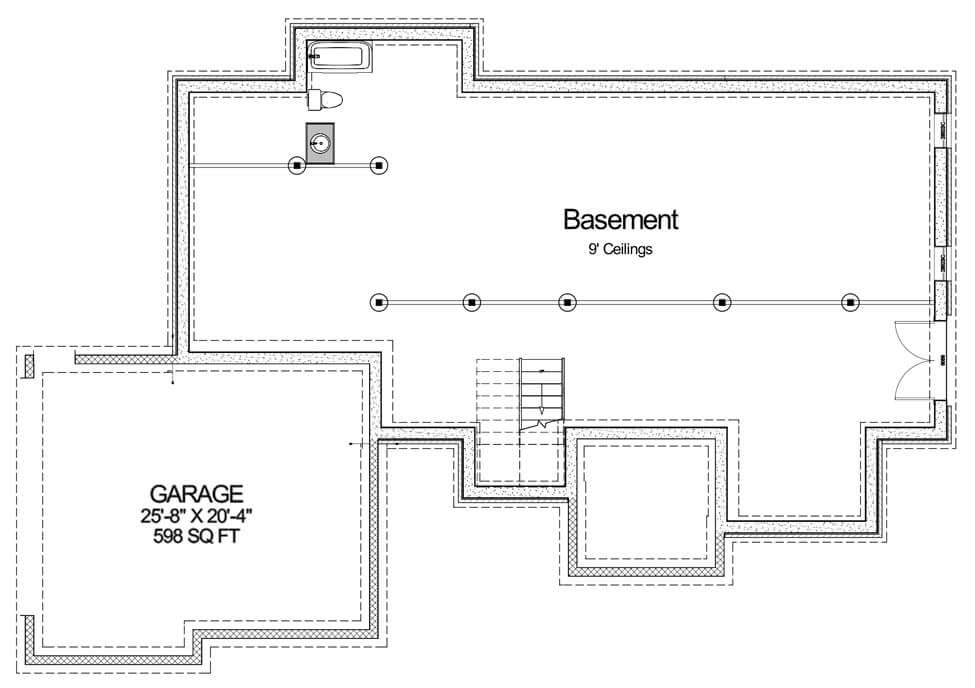
The basement of this craftsman home features expansive 9-foot ceilings, offering a blank canvas for future customization.
A generously sized garage provides ample room for vehicles and storage needs, connecting seamlessly to the main space. With thoughtful design at its core, this lower level strikes a balance between creativity and functionality.
Source: Architectural Designs – Plan 300017FNK
Look at the Open Great Room with Lofty Ceilings and a View to the Kitchen
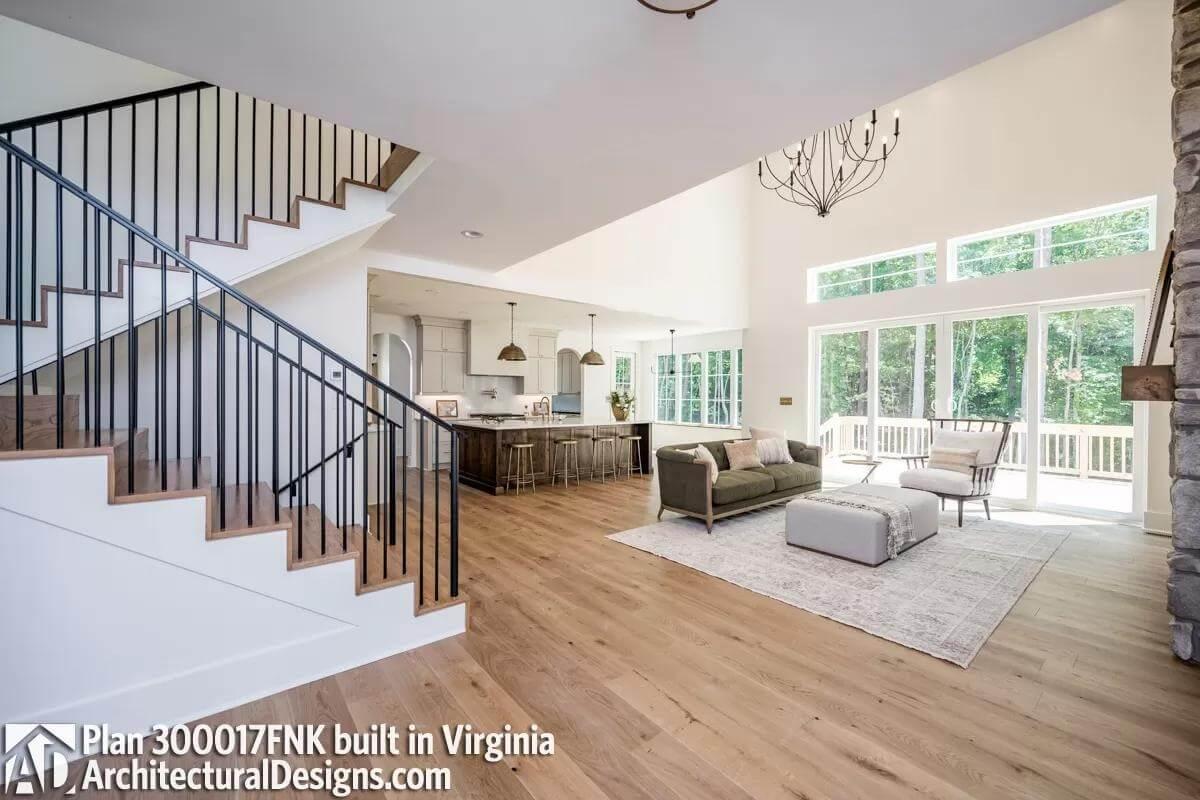
This craftsman-inspired interior features an airy open floor plan that connects the great room to the kitchen, emphasized by expansive windows that invite the outdoors in.
The space is anchored by a staircase with black railings, adding modern flair to the warmth of wood flooring. Lofty ceilings enhance the sense of space, while the blend of rustic and modern elements creates a harmonious living area.
Stone Fireplace Anchors This Bright Living Room with Tall Ceilings
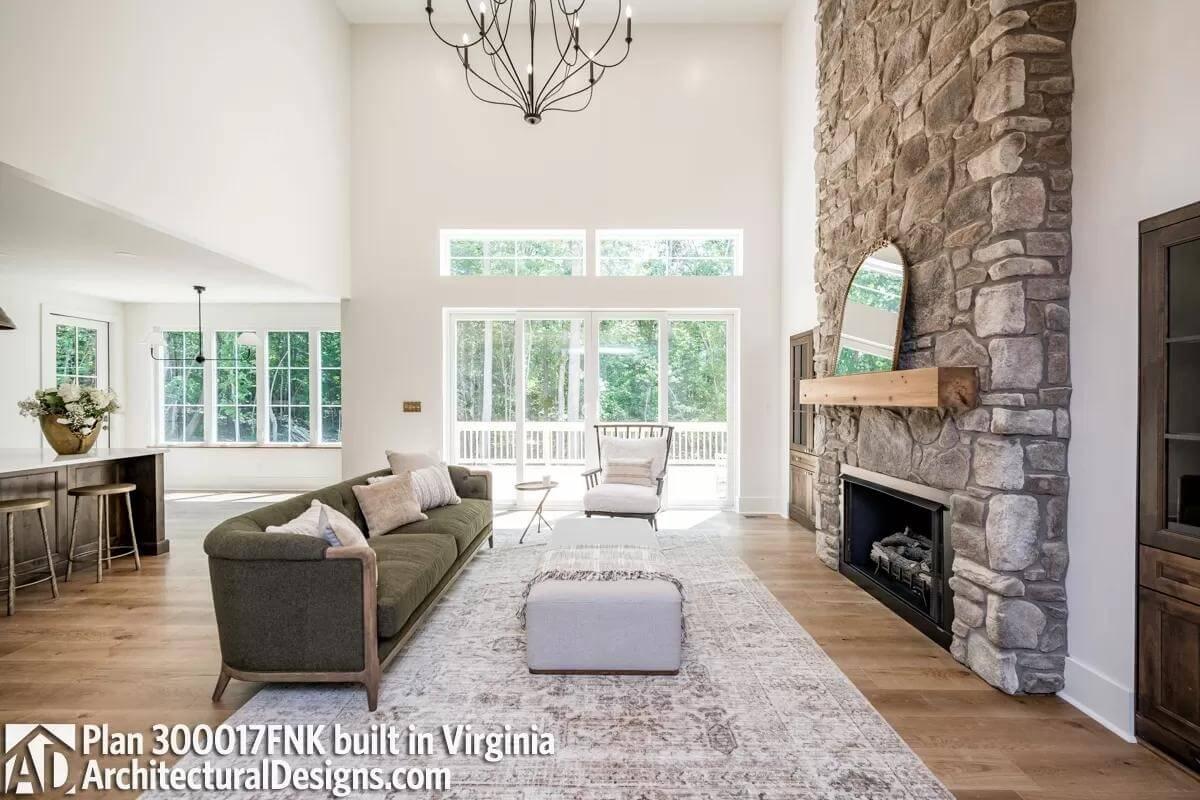
This craftsman living room combines rustic charm with contemporary elegance, featuring a towering stone fireplace that draws the eye upward.
Natural light pours in through large windows, highlighting the airy, open space framed by sleek wood floors. A simple chandelier adds a touch of sophistication, creating a harmonious blend of elements that invites relaxation and conversation.
Check Out the Open Staircase Framing in This Craftsman Interior
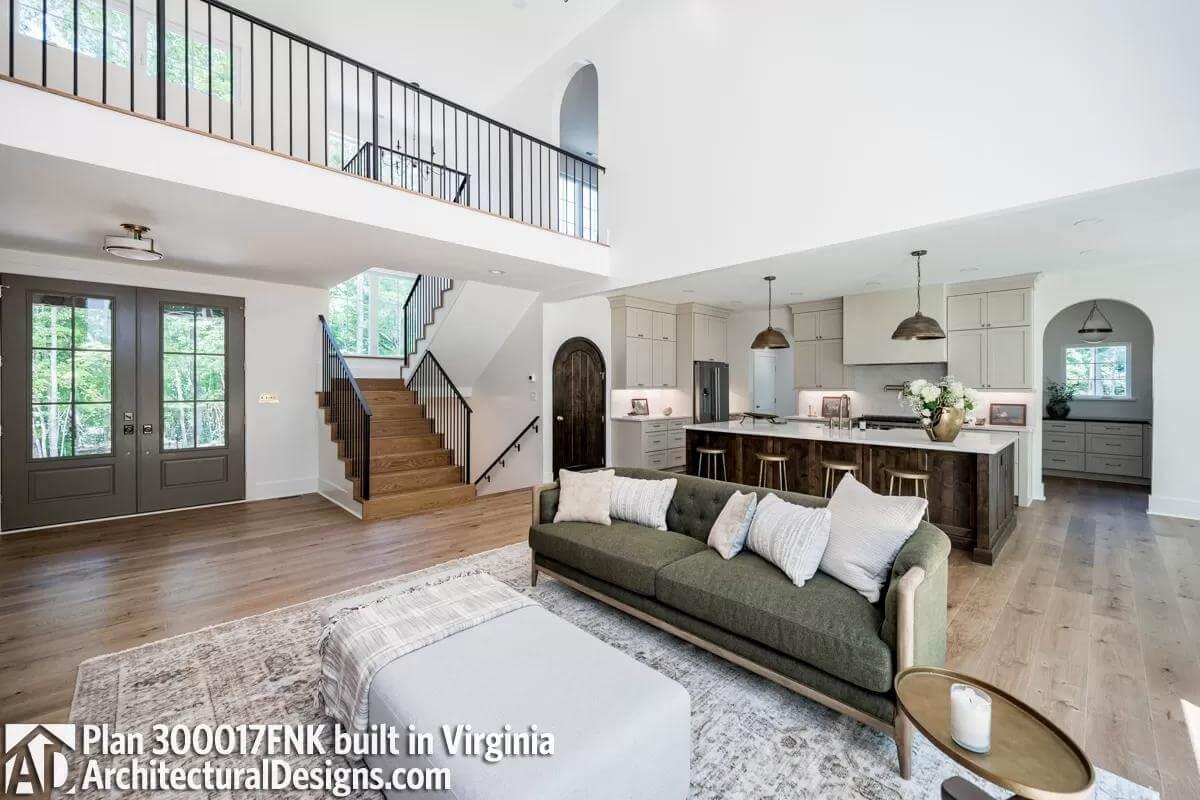
The open floor plan seamlessly connects a spacious living area with a sleek kitchen, highlighted by a rich wooden island that adds warmth to the neutral palette.
An elegant open staircase with black railings serves as a centerpiece, leading the eye upward to a lofted space. The blend of modern and craftsman elements is evident in the use of clean lines, natural materials, and an abundance of natural light.
Notice the Wooden Arch Door Adding Character to This Classic Craftsman Interior
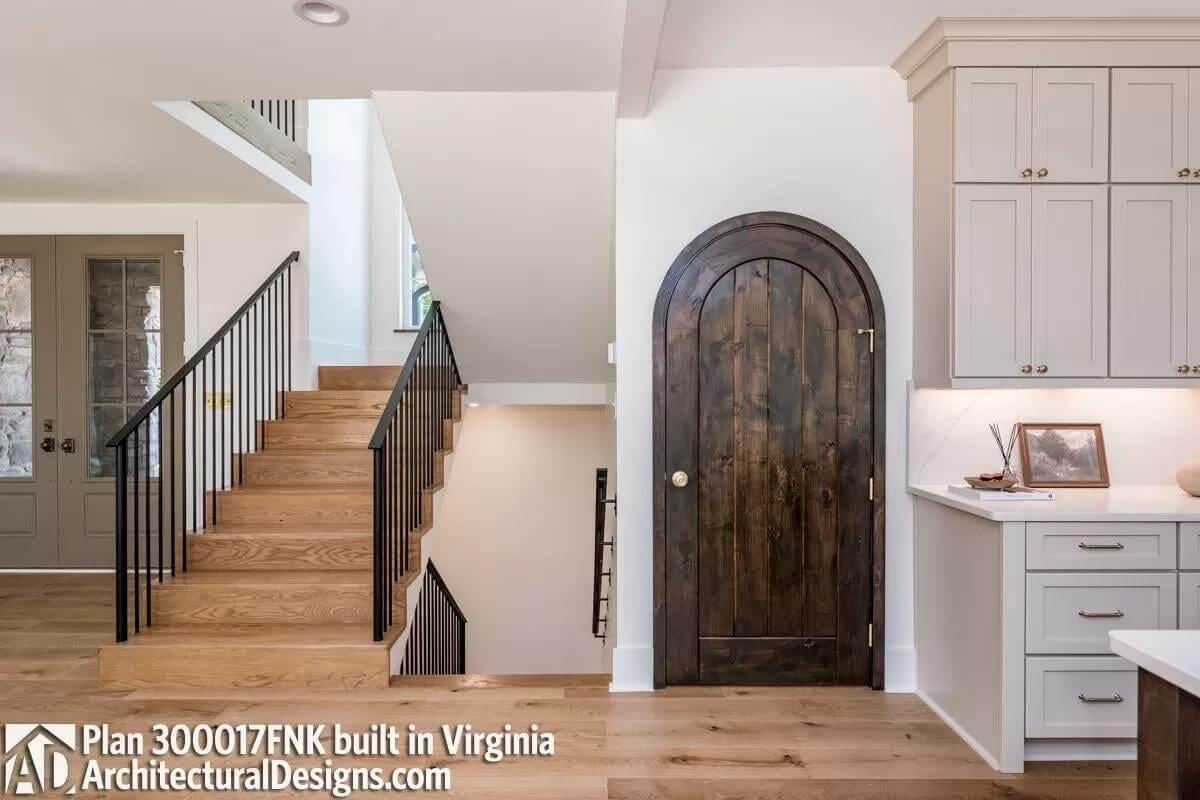
This craftsman-inspired space features a compelling blend of rustic and modern elements, highlighted by the striking wooden arch door. The sleek black railings complement the oak staircase, seamlessly integrating with the overall design. Light fills the area, emphasizing the craftsmanship and inviting warmth into the home.
You Can’t Miss the Mix of Timeless and Rustic in This Kitchen
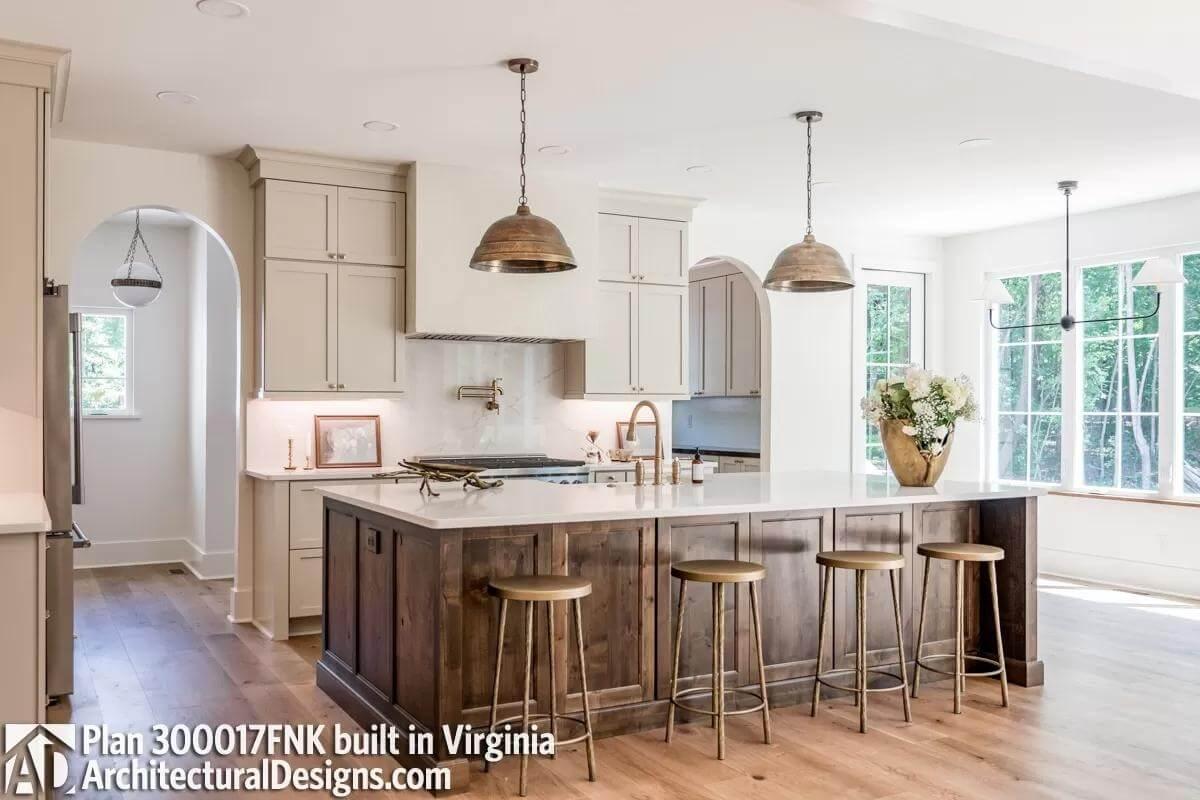
This kitchen harmoniously blends classic and rustic elements, featuring a warm wood island that stands out against the crisp cabinetry.
Copper pendant lights add a vintage touch, illuminating the space and enhancing the open, welcoming ambiance. The arched hallway and windows bring in natural light, making the kitchen a seamless extension of the home’s craftsman charm.
Don’t Miss the Chic Butler’s Pantry Through This Arched Entryway
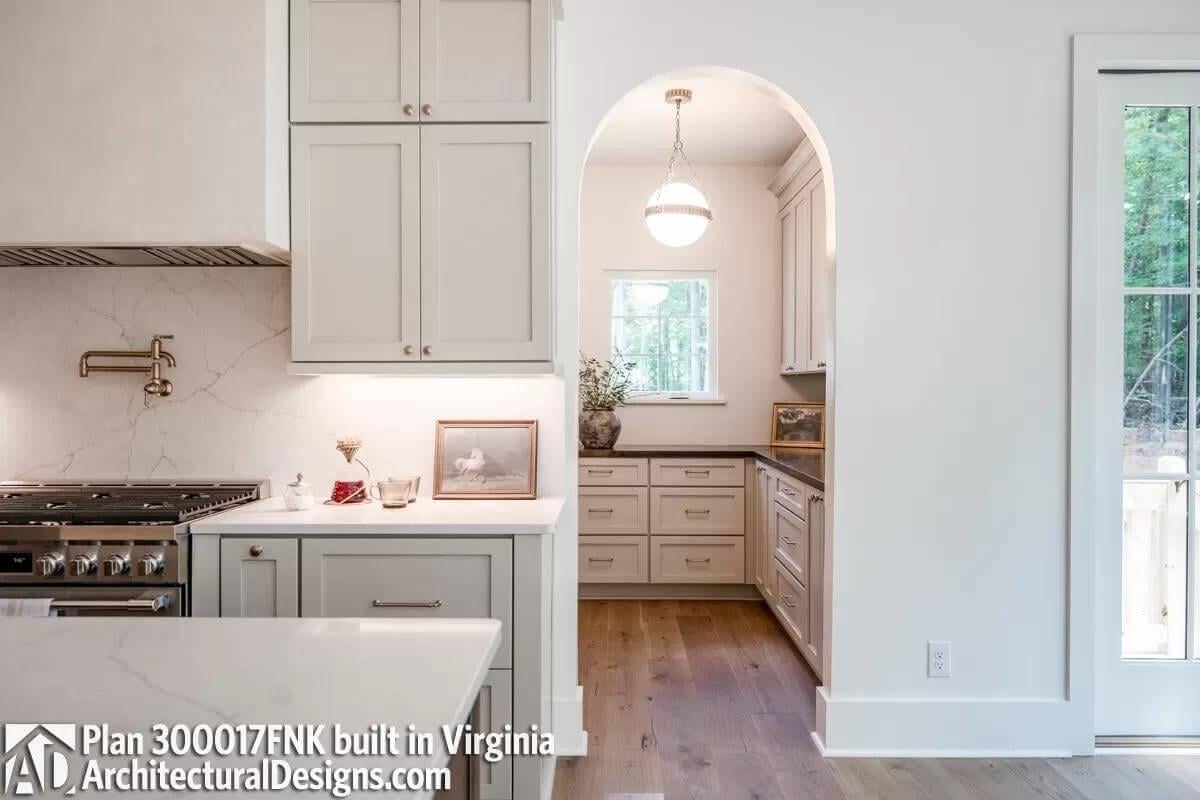
This contemporary craftsman kitchen is highlighted by a smooth arched entryway leading to a functional butler’s pantry. The light grey cabinetry is complemented by a sleek marble backsplash, creating an elegant yet understated look.
A modern pendant light adds sophistication, while natural light filters through the small window, making the space inviting and bright.
Notice How These Expansive Windows Effortlessly Connect Indoor and Outdoor Spaces

This bright nook is framed by large windows that invite the lush greenery indoors, creating a seamless connection with nature.
The minimalist light fixture adds a touch of modern elegance, contrasting beautifully with the natural wood floors. This space embodies simplicity and functionality, serving as a serene corner for reflection and taking in the view.
Peacful Bedroom with Expansive Windows Overlooking Lush Greenery
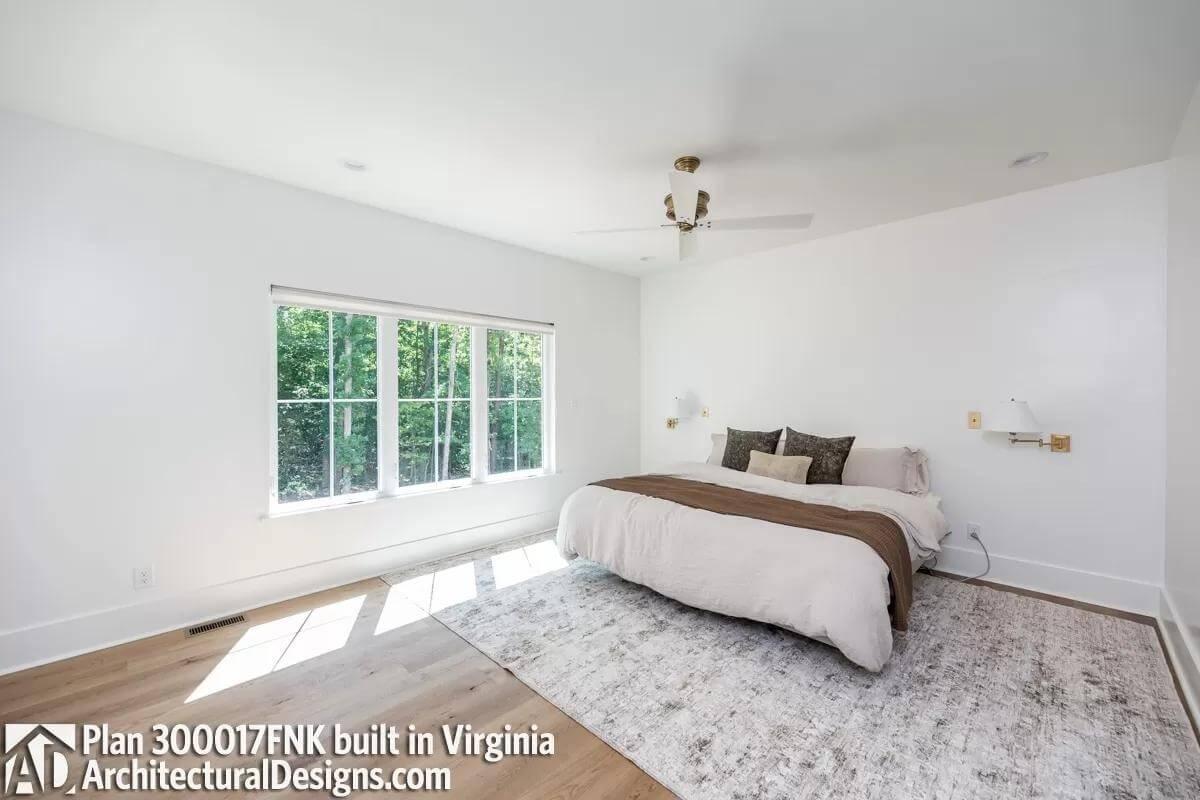
This bedroom exemplifies minimalism, featuring clean, white walls and understated decor that draw attention to the large windows. The natural light pours in, connecting the space with the tranquil forest view outside. A simple ceiling fan and wall-mounted lights add functionality without overwhelming the calming design.
This Bathroom Impresses with an Arched Entry and Timeless Double Vanity
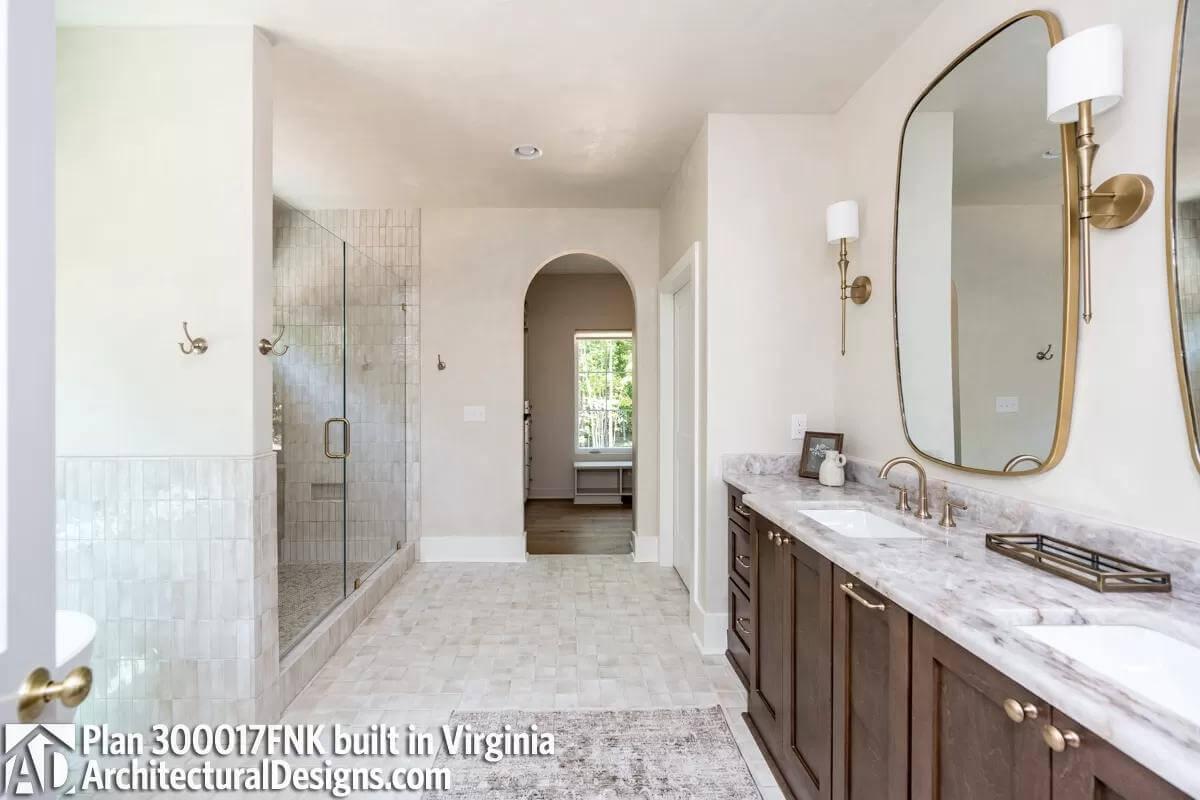
The bathroom showcases a refined blend of traditional and modern elements, featuring a marble-topped double vanity with elegant brass fixtures.
An arched entryway adds character, leading to a spacious glass-enclosed shower that enhances the room’s openness. Soft tones on the walls and floor create a serene backdrop, while ample natural light enhances the warm, inviting ambiance.
Look at the Freestanding Tub Bathed in Natural Light by the Window
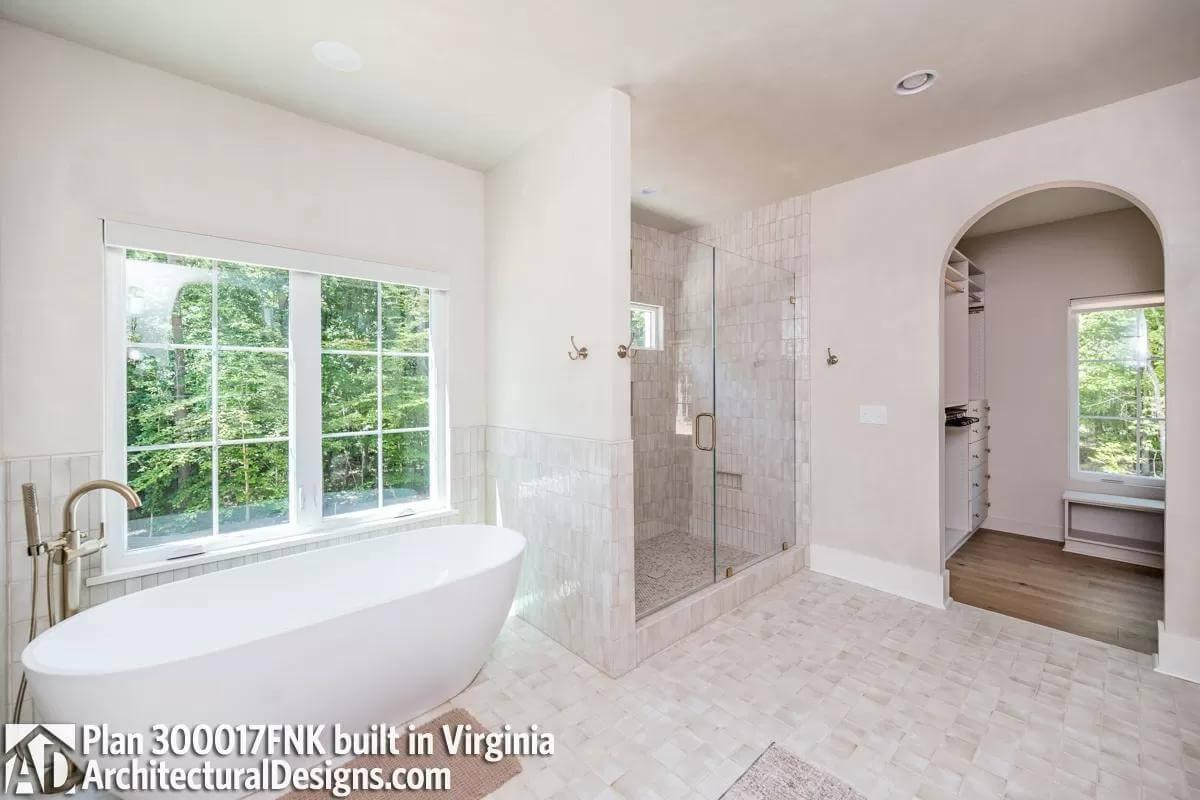
This bathroom offers a serene escape with its freestanding tub perfectly positioned under large windows, inviting lush forest views.
The glass-enclosed shower continues the theme of openness, with its sleek design and understated tilework. An arched entryway leads to a well-organized closet, enhancing the functionality of this tranquil, craftsman-inspired space.
Check Out This Walk-In Closet with Forest Views Through Expansive Windows
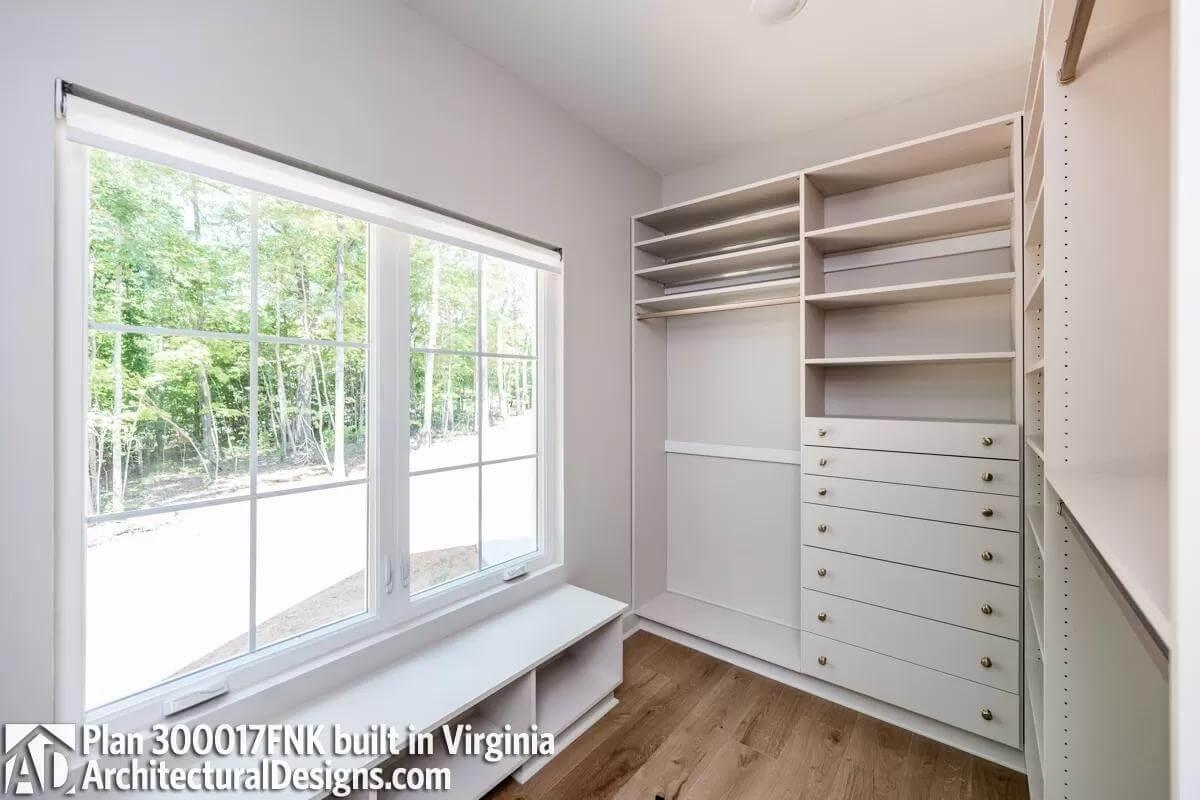
This walk-in closet combines functionality with tranquil design, featuring ample shelving and drawers for seamless organization.
Natural light floods the space through large windows, connecting the interior to the lush greenery outside. The wooden floor adds warmth, enhancing the craftsman aesthetic found throughout the home.
Notice the Black Railings Framing This Airy Loft
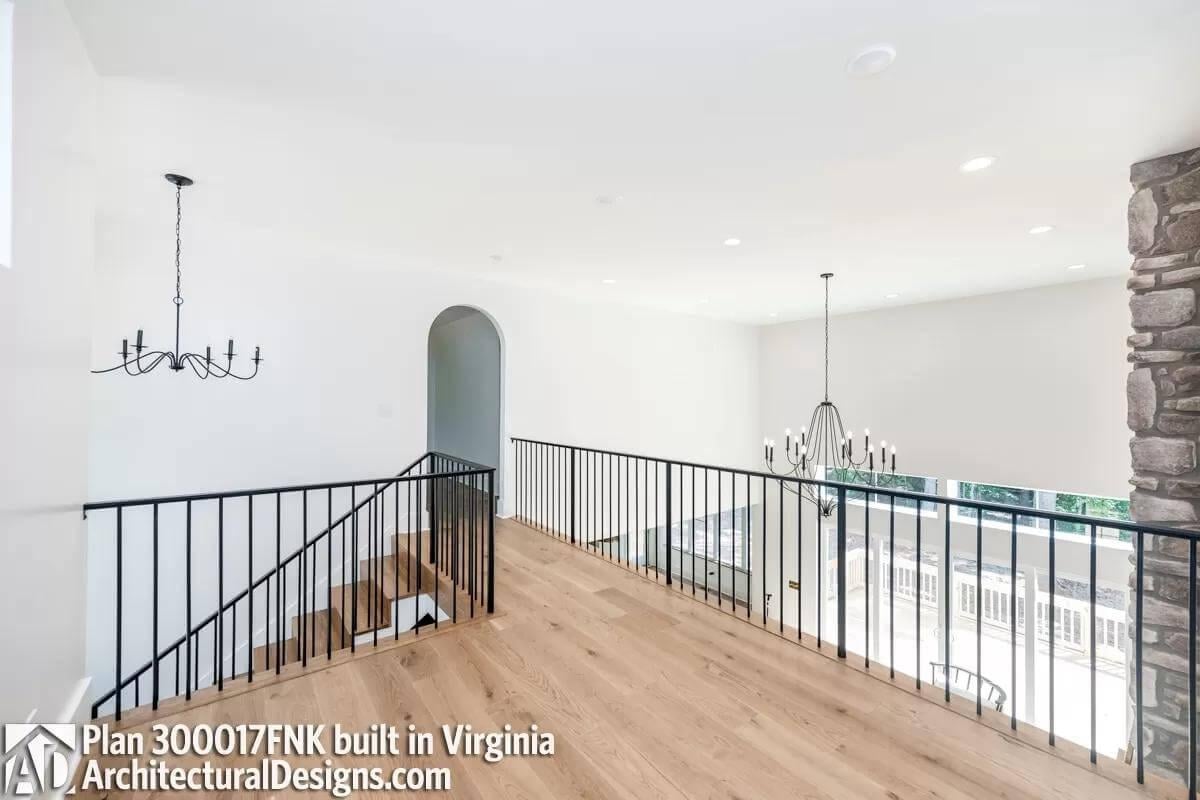
This loft space beautifully combines modern and craftsman elements, featuring sleek black railings and warm wooden flooring.
The arched entryway adds a touch of character, seamlessly connecting different areas of the home. Natural light streams in from expansive windows, enhancing the open, inviting ambiance of the upper level.
Take a Look at This Bathroom with Sage Green Vanity and Brass Fixtures
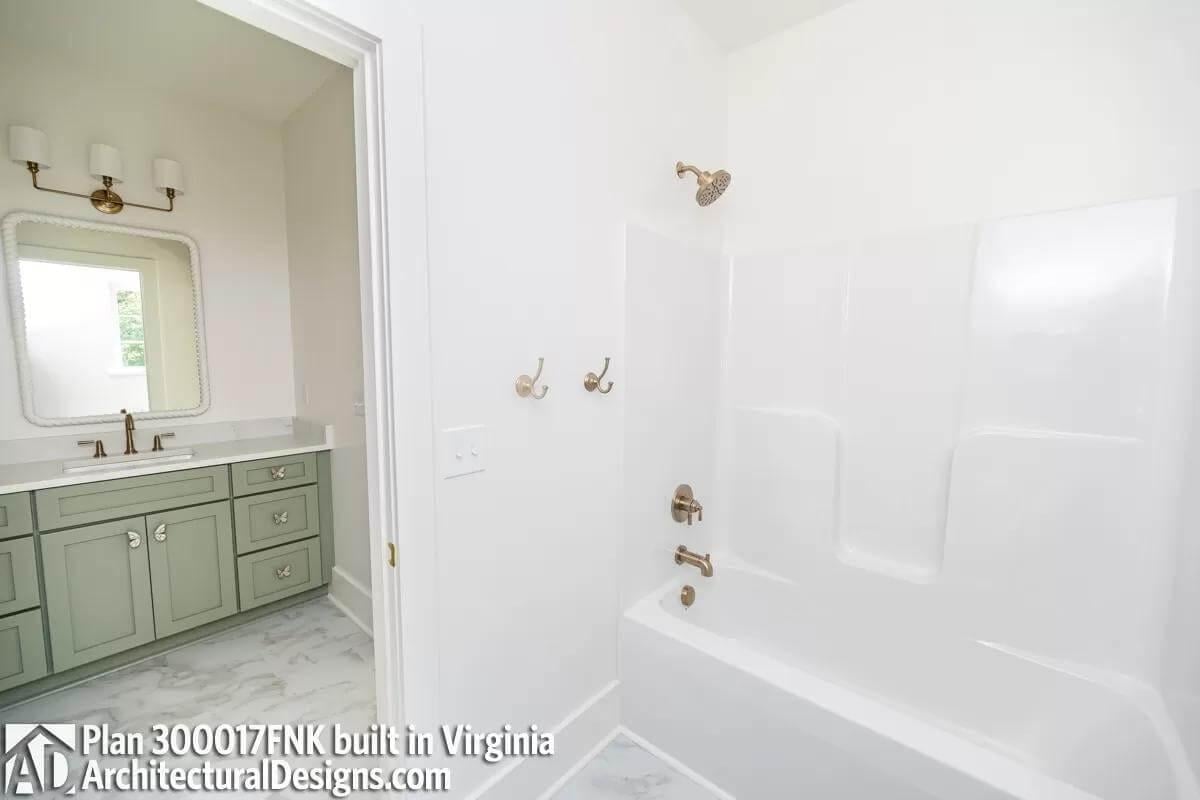
This bathroom strikes a balance between modern simplicity and traditional charm, featuring a sage green vanity that adds a pop of muted color.
The brass fixtures provide a warm contrast against the clean lines of the crisp white walls. A classic mirror with a detailed edge completes the look, enhancing the room’s elegance and functionality.
Step Out onto This Expansive Deck Surrounded by Lush Greenery
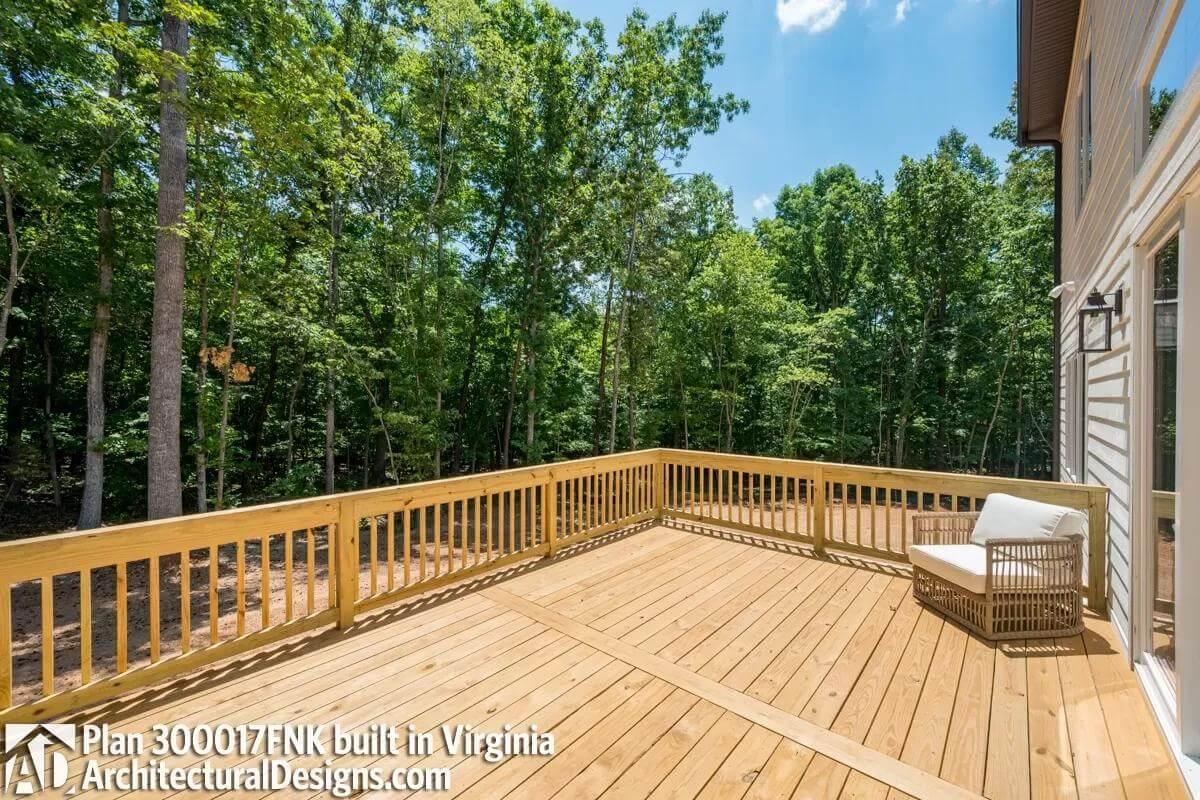
This inviting deck provides ample space for relaxation and entertaining, featuring beautifully finished wooden planks and a sturdy railing.
Surrounded by a serene forest, it seamlessly extends the living space outdoors, creating a tranquil retreat. The single piece of furniture hints at potential for personalization, making it the perfect spot to enjoy nature’s beauty.
Take In This Classic Craftsman Exterior with a Spacious Wooden Deck
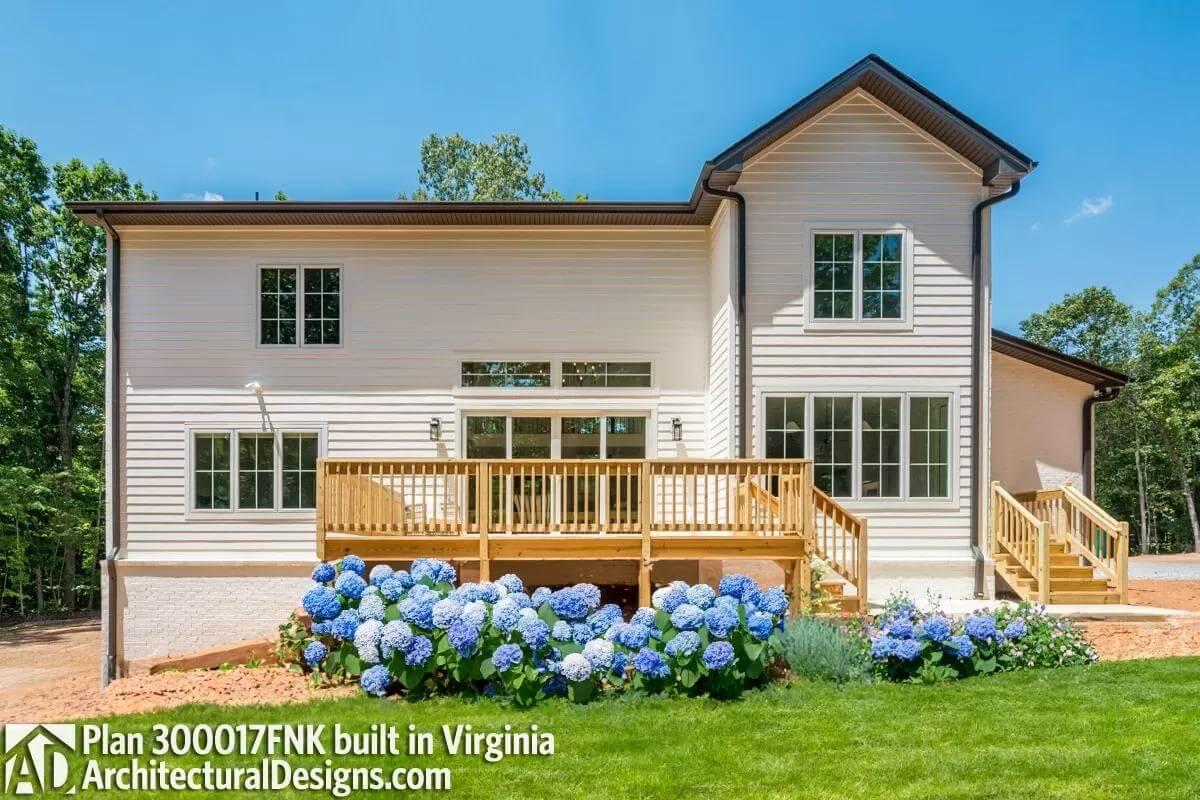
The crisp white exterior of the home is beautifully offset by the vibrant hydrangeas lining the garden.
A wooden deck provides the perfect spot for enjoying the outdoors, emphasizing the seamless connection between indoor and outdoor spaces. The home’s symmetrical windows invite natural light, adding to the welcoming craftsman charm.
Aerial View Highlights This Craftsman Home’s Stone Entrance
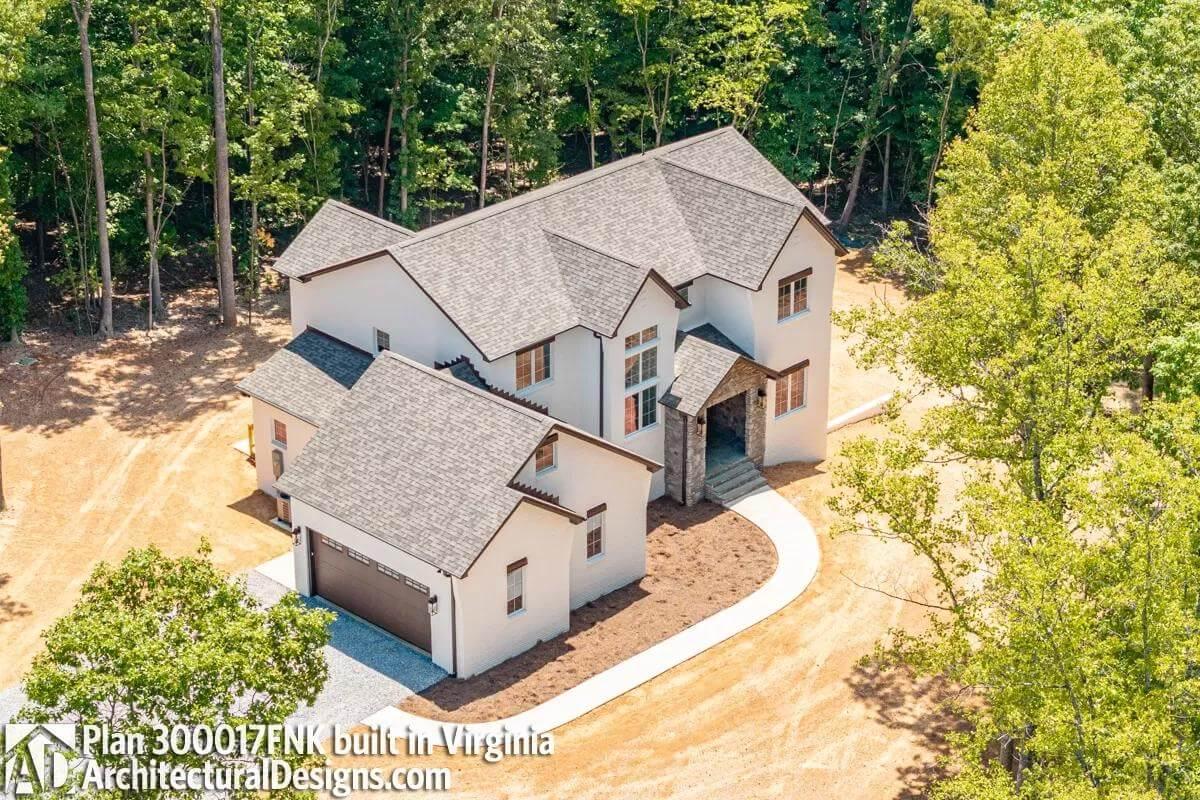
This craftsman home’s distinct style is showcased by its clean lines and welcoming stone-accented entrance. The gabled rooflines and white facade create an elegant contrast, adding to the home’s contemporary appeal. Nestled amid a serene forest, it harmonizes beautifully with its natural surroundings.
Source: Architectural Designs – Plan 300017FNK






