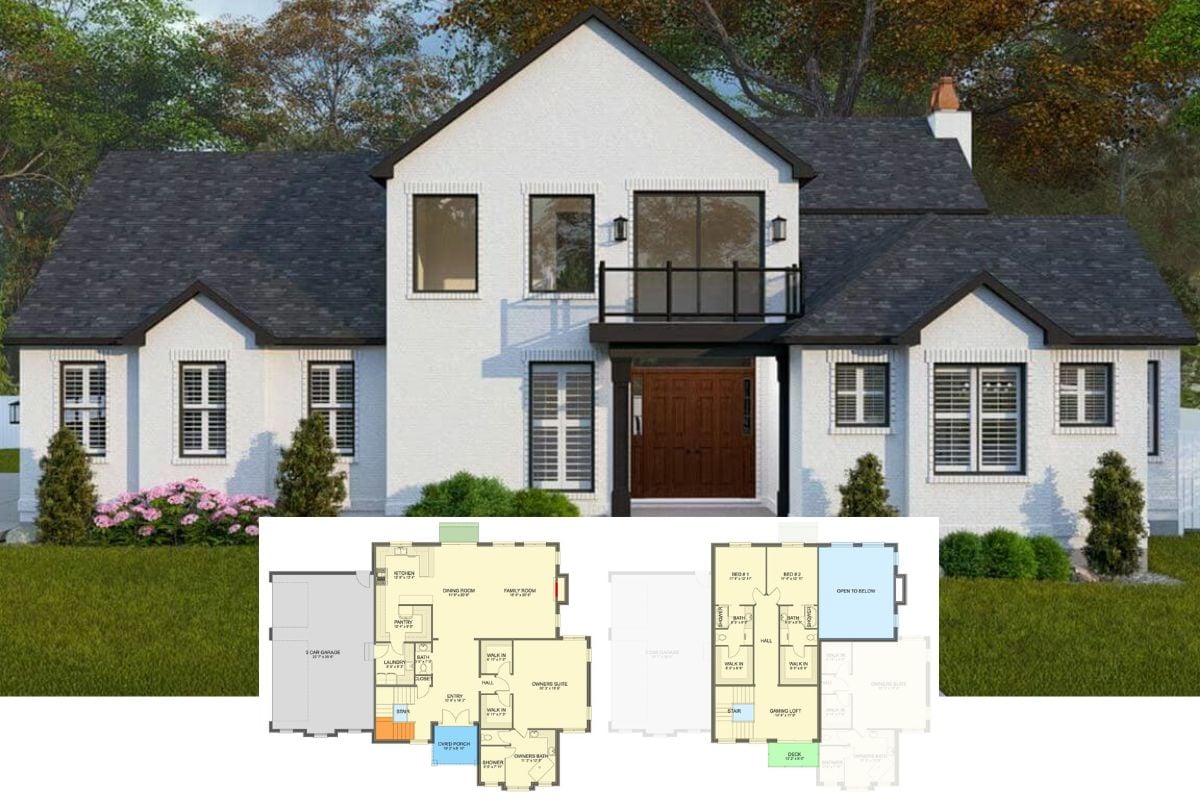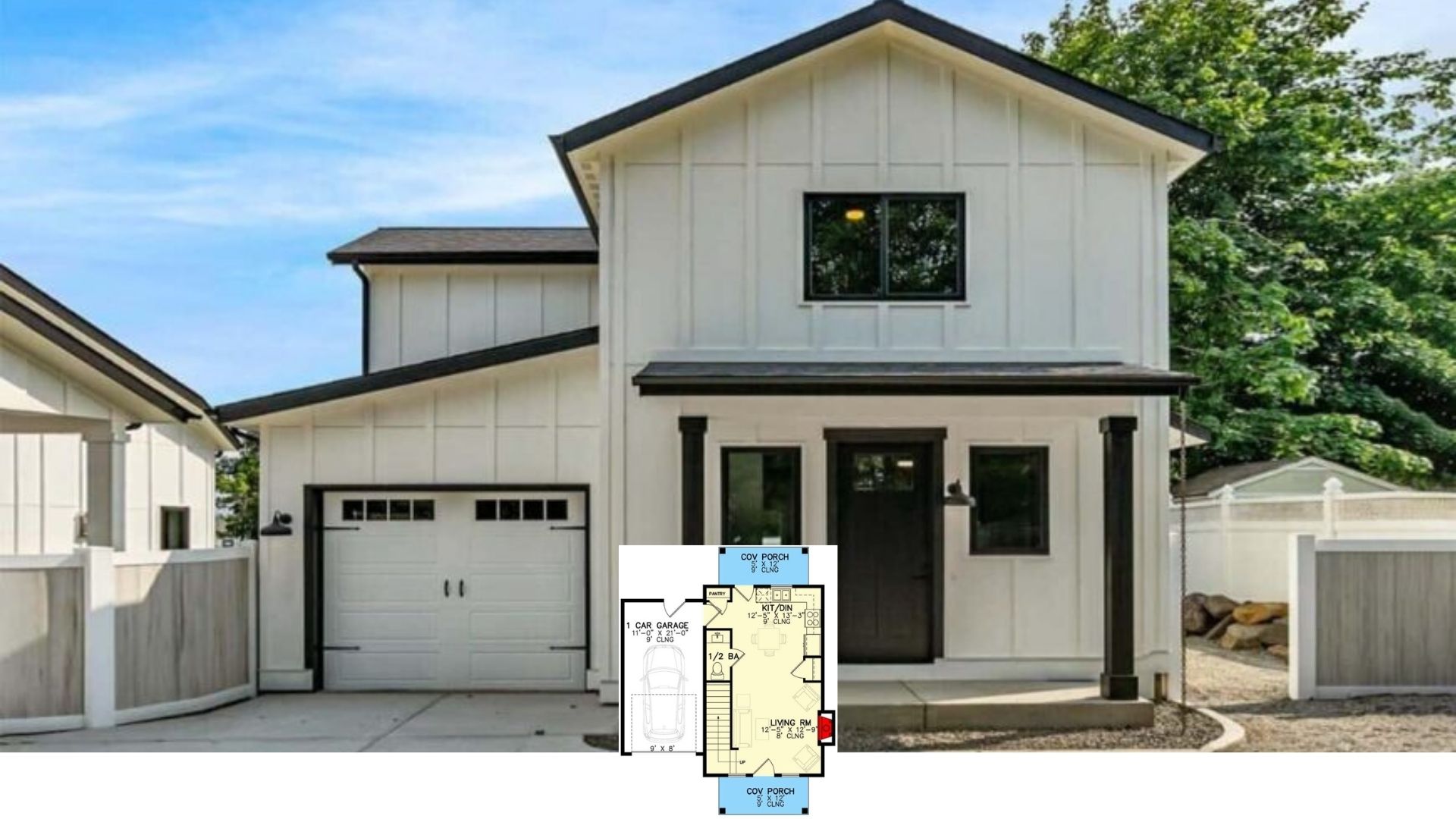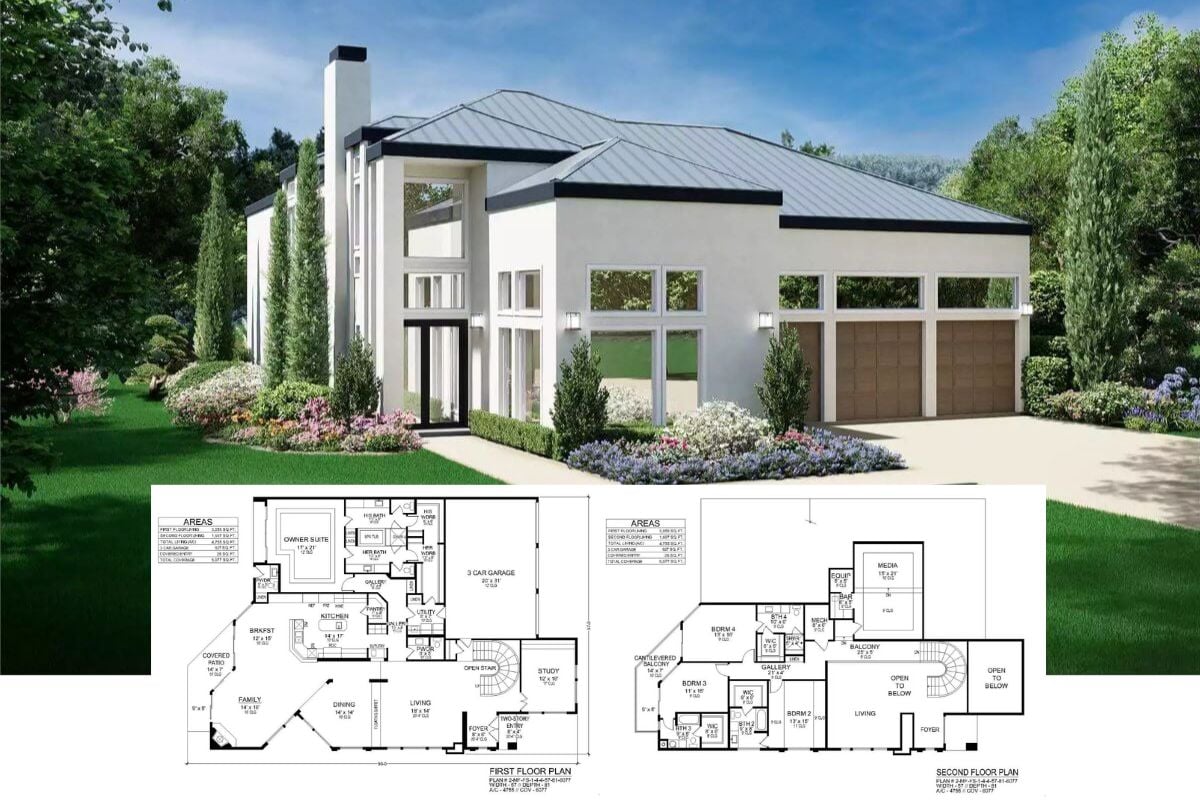
Welcome to an architectural marvel that embodies timeless elegance with French-inspired design. This exquisite home features a spacious layout with all the classic elements—gracious archways, steeply pitched rooflines, and intricate stone details.
As we navigate through 9,465 square feet, discover five luxurious four bedrooms and eight baths that seamlessly blend opulence with comfort.
Elegant Poolside Retreat with Classic Arches

This residence showcases classic French architecture, celebrated for its steep roof pitches, symmetry, and stone accents that speak to European grandeur.
From the moment you step onto the meticulously landscaped grounds, each intricately designed detail—from the colonnades to the artistic light fixtures—speaks volumes of refined elegance.
Whether you’re exploring the grand entrance hall with its dramatic chandelier or relaxing on the chic covered patio by the pool, this home is a true homage to luxurious living.
Sprawling Main Floor Layout with a Dedicated Wine Cellar

This floor plan illustrates a well-thought-out main level featuring expansive living spaces and a luxurious primary suite. Notable is the dedicated wine cellar tucked away near the pantry, appealing to any wine enthusiast.
The design seamlessly integrates functional areas like a spacious laundry room and a large garage, making everyday living both practical and stylish.
Explore the Versatile Media Room Connected to the Garage

This floor plan highlights a clever layout where the media room is directly accessible from the generously sized garage, perfect for hosting game nights. The arrangement ensures easy movement between entertaining areas and more practical spaces like the utility room.
I love how the seamless design includes distinct zones for privacy without compromising the openness of the main living spaces.
Dive Into Entertainment with This Spacious Movie Room and Handy Adjacent Features

This floor plan spotlights a generously sized movie room, perfect for those epic film nights. Conveniently connected are a storage area and a full bathroom, adding functionality to the entertainment space. With thoughtful placement of closets and direct stair access, this layout blends leisure and practicality seamlessly.
Listing agent: Dita Sartain @ West and Main Homes – Zillow
Discover This French-Inspired Manor with Sophisticated Lighting Accents

This stunning home features classic French architecture, highlighted by its steeply pitched roof and symmetrical stone accents. The soft glow from the well-placed exterior lighting enhances its grandeur, creating a warm and inviting atmosphere at dusk.
The beautifully manicured landscaping and curved driveway underscore the home’s elegance and prestige.
Grand Entrance with Luxurious Double Doors and Meticulously Trimmed Landscaping

As you approach this stately home, you’re greeted by a welcoming portico leading to impressive double doors. The tall, slender cypress trees and vibrant shrubbery create a polished and inviting entrance. The soft, neutral tones of the exterior foster a serene transition from the driveway to the interior.
Grand Entrance with Stunning Ironwork and a Dramatic Chandelier

This entrance hall immediately captures attention with its stunning wrought iron doors and intricate staircase railings. The central chandelier brilliantly illuminates the space, throwing light onto the classic grandfather clock and detailed wall art.
The plush circular settee invites guests to pause and appreciate the thoughtfully curated design elements.
Admire the Timber Beams in This Classic Living Room

This elegant living room is defined by its impressive timber ceiling beams, which draw the eye upward and bring warmth to the space. Arched windows flood the room with natural light, highlighting the cozy seating arrangement and plush area rug.
The flow into the adjacent kitchen suggests an open concept, perfect for both formal entertaining and relaxed family gatherings.
Check Out the Vaulted Ceiling with Exposed Wooden Beams in This Living Room

This elegant living room draws your eye upward with its dramatic vaulted ceiling and exposed wooden beams, imparting a touch of rustic sophistication. Cozy grey sofas and a plush rug create an inviting seating area, while the stone fireplace adds warmth and charm.
The open layout seamlessly connects the living space with the kitchen, perfect for both casual gatherings and formal entertaining.
Beautiful Dining Room with a Grand Ornate Fireplace

This dining room features an impressive ornate fireplace that beautifully anchors the space, exuding a sense of classic elegance. The rich wood crown molding contrasts with the soft tones of the upholstered chairs and the light area rug.
I love how the high, arched windows flood the room with natural light, enhancing the intricate details of the room’s architectural elements.
Luxurious Dining Room with a Curved Window Wall and Classic Cabinetry

This dining room captures a timeless charm with its gracefully curved window wall that bathes the space in soft, natural light. The classic dining table and chairs, paired with a chic yet understated chandelier, create an inviting atmosphere.
I love how the built-in glass cabinet elegantly showcases fine china, adding a touch of refinement to the room.
Check Out This Spacious Oval Island in a Refined Kitchen Setting

This kitchen is anchored by a unique oval island, offering ample seating and functionality for casual dining or entertaining. The space is adorned with elegant crown molding and soft, warm tones, which pair beautifully with the rustic hardwood floors.
I appreciate the blend of traditional cabinetry and modern fixtures, creating a harmonious and inviting cooking environment.
Admire the Intricate Pendant Lights in This Chic Kitchen

This kitchen exudes sophistication with its elegant pendant lights, casting a soft glow over the expansive island. The pristine white cabinetry, adorned with classic molding, pairs beautifully with the rich wooden floors.
A hint of luxury is added with the detailed range hood, making this space perfect for both cooking and entertaining.
Explore the Roomy Glamour of This Master Bedroom with a Tray Ceiling

This master bedroom showcases a refined tray ceiling with elegant crown molding, adding depth and character to the space. A lush, oversized chaise lounge invites you to relax beside the large, light-filled windows adorned with soft, flowing drapes.
The room’s serene tones are punctuated by a striking modern artwork, complementing the chic yet comfortable furnishings.
Notice the Intricate Crown Molding in This Luxurious Bathroom

This elegant bathroom features detailed crown molding that adds an air of sophistication to the space. The dual vanity is adorned with luxurious granite countertops and vintage-style cabinetry, emphasizing classic design elements.
I love how the patterned wallpaper complements the overall aesthetic, creating a cohesive and refined atmosphere.
Notice the Rich Crown Molding in This Inviting Room

This room features elegant crown molding and warm wood accents that frame the space beautifully. The neutral carpet complements the wooden elements, creating a cohesive and welcoming atmosphere. I love the versatility of the wall with built-in shelves, perfect for showcasing personal treasures or books.
Notice the Playful Mural in This Versatile Room

This space features a striking mural wall with abstract faces, adding a playful and artistic touch to its clean design. The warm hardwood floors beautifully contrast the light walls, creating a balanced and inviting atmosphere.
A ceiling fan and a window with soft curtains ensure comfort and natural light, making this room both functional and stylish.
Explore the Opulent Theater Room with Rich Red Drapery

This theater room exudes luxury with its vibrant red drapery and plush patterned carpeting, setting the stage for an immersive viewing experience. The wood paneling adds warmth and sophistication, complementing the expansive screen perfectly.
I appreciate how the subtle recessed lighting enhances the ambiance, creating a true cinematic feel at home.
Spacious Three-Car Garage with Smooth Epoxy Floors

This expansive garage offers ample space for three vehicles, making it perfect for car enthusiasts or families with multiple vehicles. The sleek epoxy flooring not only looks modern but also provides easy maintenance and durability. I love the practical addition of built-in cabinets and overhead lighting, making organization a breeze.
Relax Under This Refined Covered Patio with Stone Fireplace

This covered patio offers an inviting space framed by elegant arches and warm wood paneling overhead. A stunning stone fireplace serves as a focal point, adding charm and functionality to outdoor gatherings.
The setup is perfectly complemented by the view of a sparkling pool and waterfall, creating an ideal spot to relax and entertain.
Savor Outdoor Living with This Stylish Built-In Grill Area

This covered outdoor kitchen boasts a sleek built-in grill and ample cabinetry, perfect for alfresco dining enthusiasts. The stone countertops and tiled backsplash add a touch of elegance, complementing the warm-toned ceiling panels.
I love how the arched openings frame views of the pool and lush landscaping, creating a seamless indoor-outdoor experience.
Discover the Turret and Curved Driveway at This European-Inspired Home

This grand home catches the eye with its distinctive turret and symmetrical stone accents, evoking a European manor feel. A gently curved driveway leads to both the main entrance and a detached garage, enhancing its stately presence.
Lush, manicured landscaping frames the property, adding a touch of natural elegance to the architectural design.
Bird’s-Eye View of a Sprawling Estate with Curved Driveway

From above, this estate impresses with its meticulous layout and inviting pool area. The home’s unique architecture features multiple wings and a central courtyard, creating a sense of grandiosity and privacy.
I love how the sweeping curved driveway seamlessly integrates with the lush landscaping, guiding you gracefully to the entrance.
Wow, Check Out This Expansive Estate with a Curved Driveway and Poolside Oasis

This aerial view showcases a luxurious estate sprawling around a central poolside oasis, perfect for entertainment and relaxation. The home’s design features multiple wings with steep rooflines, creating a grand yet harmonious architectural layout.
I love how the curved driveway elegantly leads to the main entrance, seamlessly integrating with the surrounding greenery and the serene lakeside setting beyond.
Listing agent: Dita Sartain @ West and Main Homes – Zillow






