
Specifications
- Sq. Ft.: 2,350
- Bedrooms: 4
- Bathrooms: 3.5
- Stories: 1
- Garage: 2
The Floor Plan
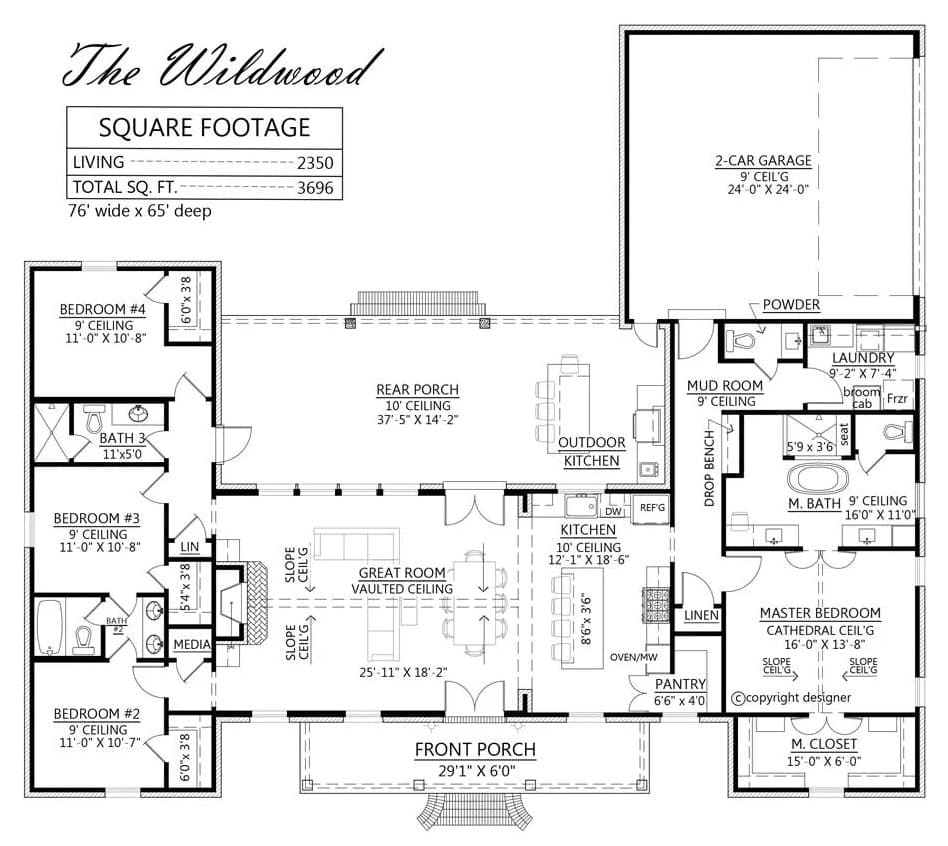
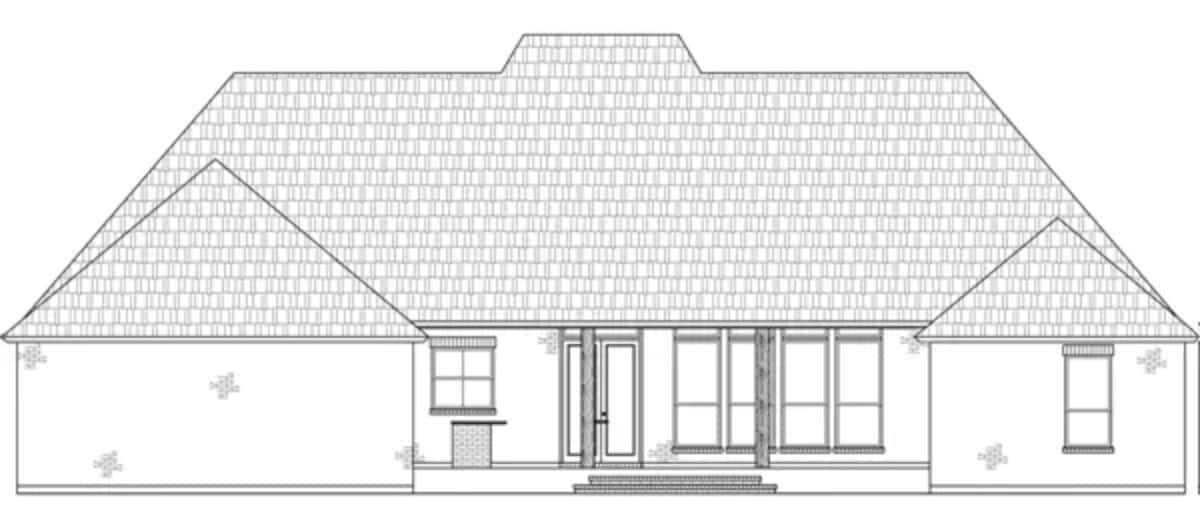
Photos
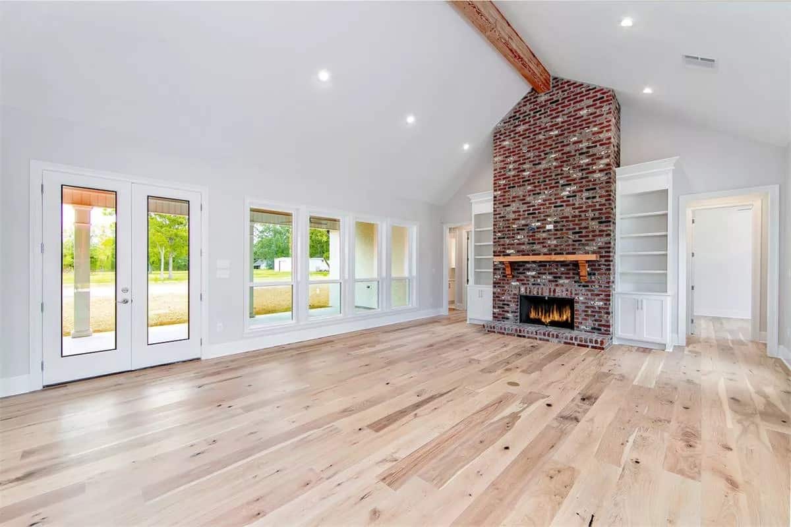

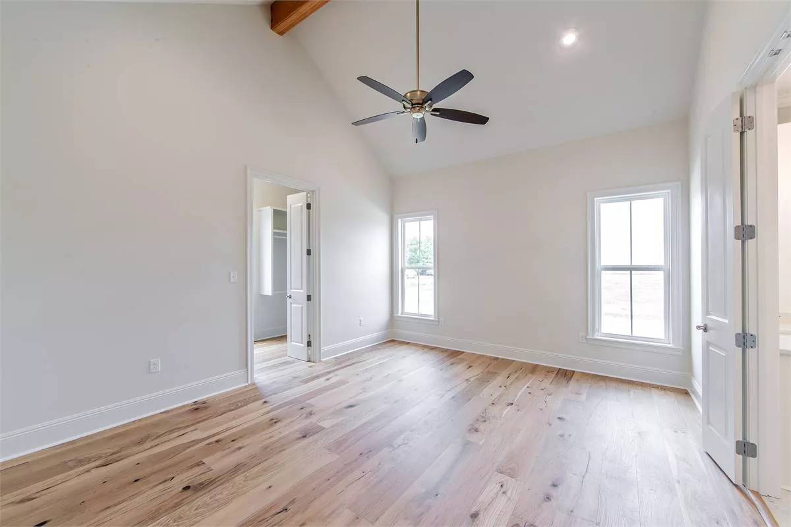
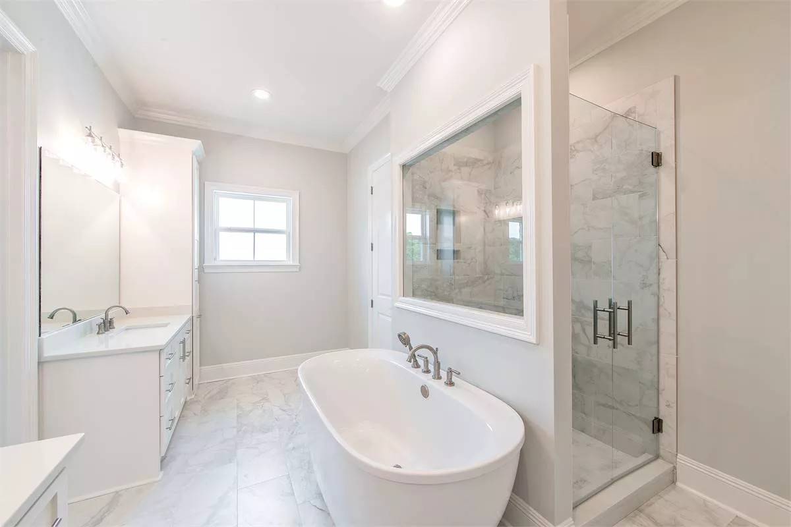
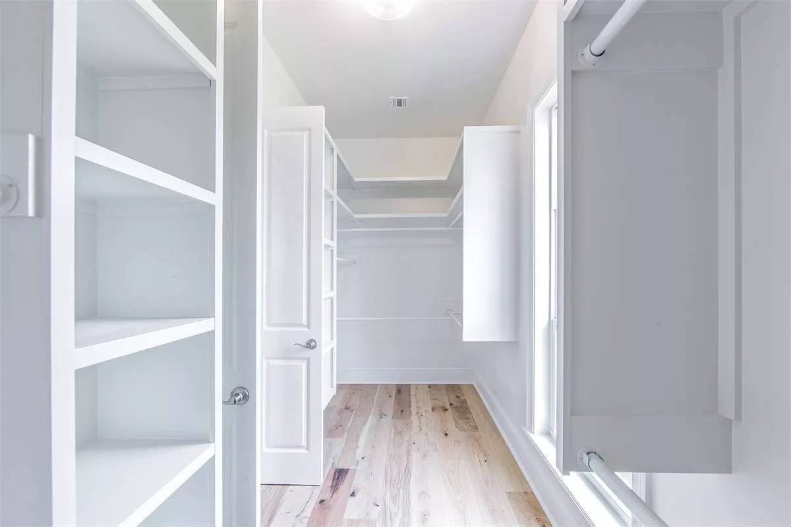
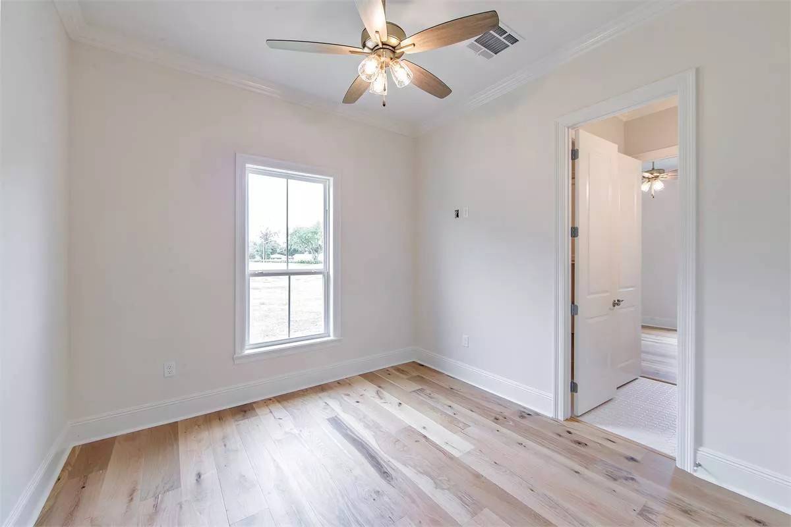
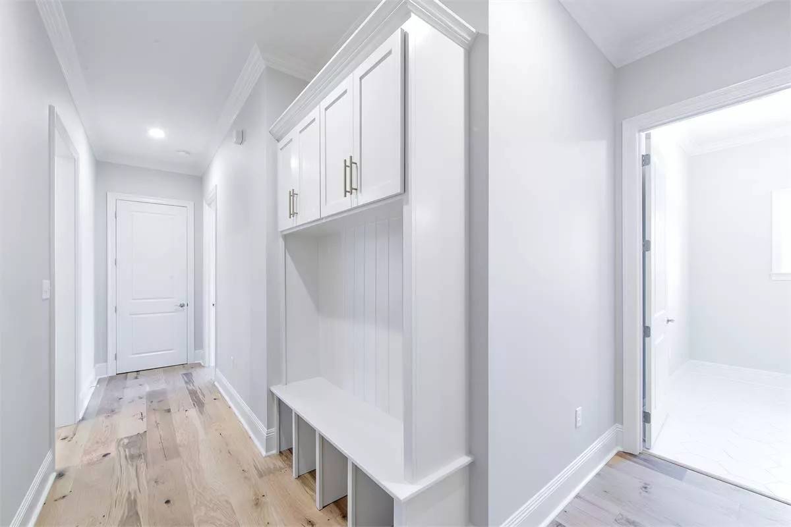
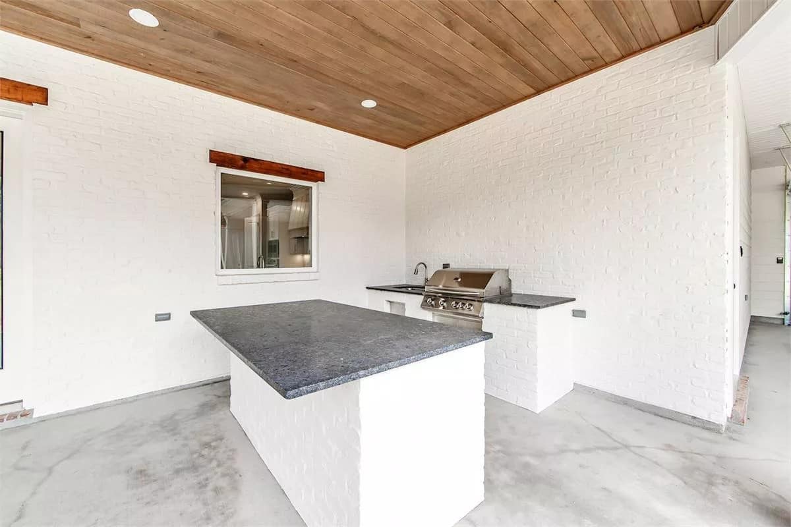
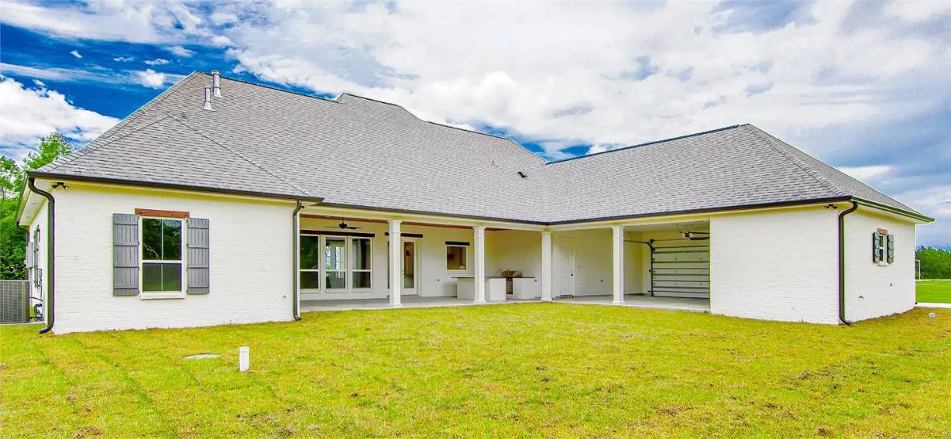
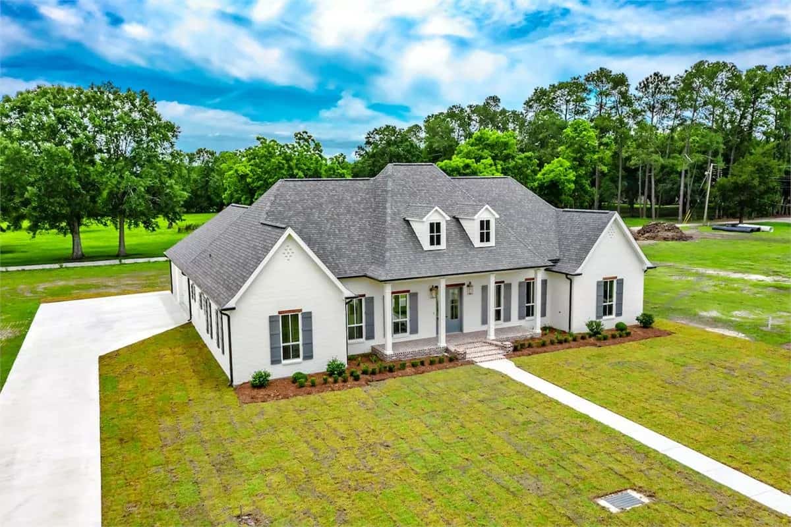
Details
Textured stucco, brick accents, shuttered windows, and a covered front porch topped by twin dormers bring a Southern charm to this 4-bedroom country home.
The vaulted great room, dining area, and kitchen are open to each other creating a convenient entertaining space. A fireplace sets a cozy focal point while a French door on the back creates seamless indoor-outdoor living. The kitchen offers plenty of counter space, a roomy pantry, and a large island with casual seating.
The primary bedroom shares the right wing with the laundry room and the mudroom that opens to the rear garage. It has a cathedral ceiling, a walk-in closet, and a lavish bath with his and her vanities, a soaking tub, and a separate shower.
Three family bedrooms line across the home. Two bedrooms are connected by a Jack and Jill bath while the other one shares a 3-fixture hall bath with the living space.
Pin It!

The House Designers Plan THD-7246






