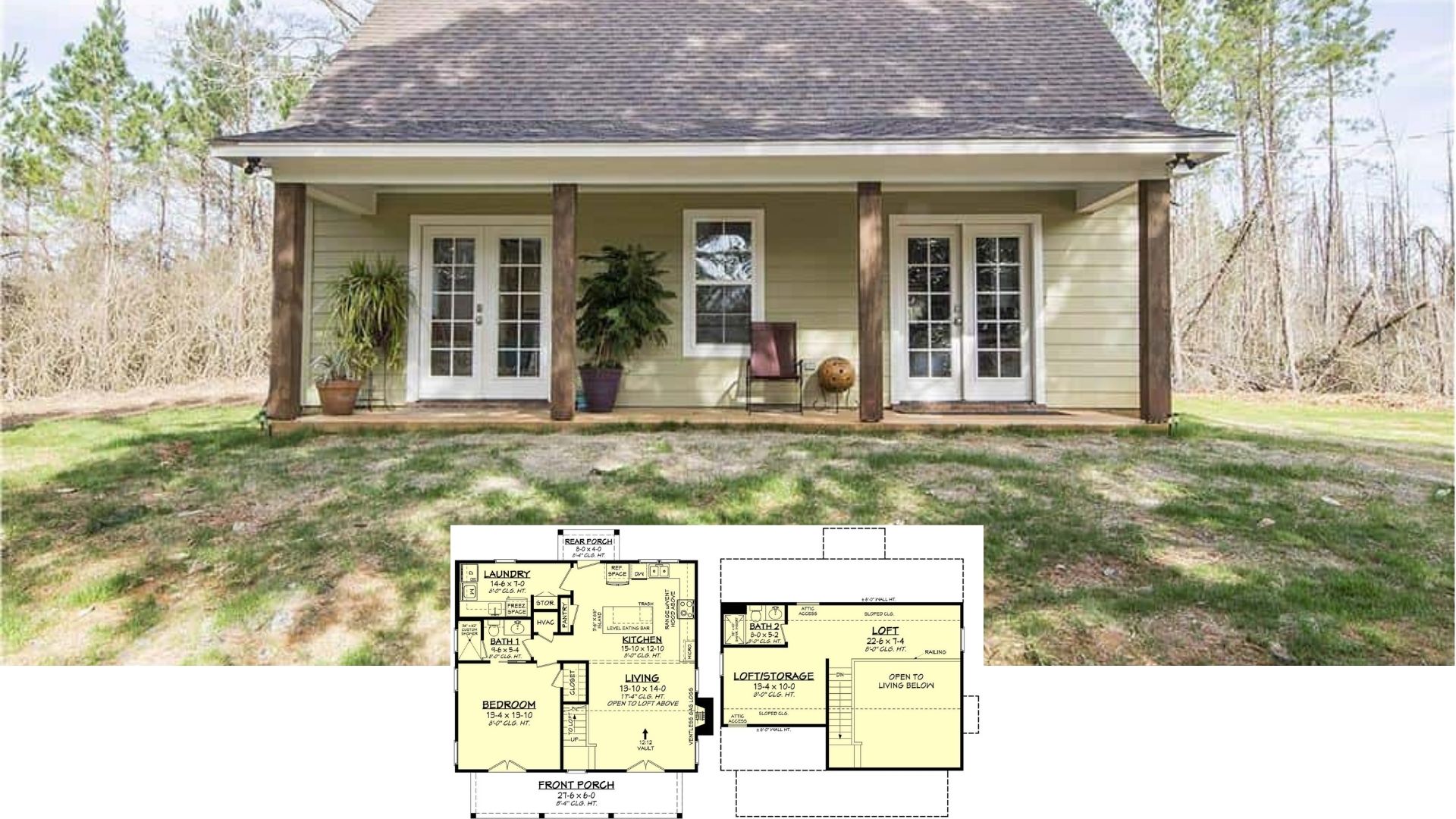
I am delighted to present you with this charming Craftsman home! With a generous layout spanning 1,762 square feet, this residence includes three cozy bedrooms and two inviting bathrooms. Its classic Craftsman architecture is evident in every corner, from the gable roof to the horizontal siding.
This home’s muted color palette wonderfully complements its precise, well-maintained landscaping, creating an exterior that feels both inviting and enduring.
Straightforward Craftsman Exterior with Clean Lines

This home embodies the quintessential Craftsman style, renowned for its clean lines, gabled roofs, and attention to detail. As you take in the straightforward yet elegant exterior, you’re gently led to the warm, open-concept interior, where the living, dining, and kitchen areas flow seamlessly.
The clever placement of functional elements, like the conveniently located pantry and spacious master suite, speaks to a design philosophy that marries aesthetics with convenience.
Main Floor Layout: Open-Concept Living with a Relaxing Sitting Area

This floor plan captures the essence of Craftsman design with its open-concept living space, seamlessly connecting the great room, dining area, and kitchen. The placement of the sitting area near the pantry adds a touch of warmth and convenience, perfect for relaxed family gatherings.
I also appreciate the spacious master suite, which provides a private retreat from the bustling central areas.
Explore This Craftsman Floor Plan Featuring a Cleverly Placed Pantry

This floor plan cleverly integrates Craftsman design with an open layout, making the great room, dining, and kitchen feel connected and spacious. I love how the pantry is conveniently positioned near the kitchen and dining area, adding a functional edge to the design.
The master bedroom offers a private sanctuary tucked away from the main living areas for added tranquility.
Source: Architectural Designs – Plan 5725HA
Simple Yet Captivating Craftsman Facade with Vertical Siding

This home embraces the Craftsman style with its straightforward design, featuring clean vertical siding that adds a modern touch to the classic look. The dark garage doors provide a striking contrast to the light exterior, creating a harmonious balance.
I love the subtle landscaping, which softens the lines and invites you into its welcoming porch.
Craftsman Simplicity: Gable Roof and a Subtle Porch

This Craftsman home features a simple gable roof and understated horizontal siding emphasizing its clean lines. The neutral color palette harmonizes beautifully with the well-tended landscaping, creating an inviting facade. I particularly admire the modest porch, adding a welcoming touch without overwhelming the design.
Check Out the Muted Color Palette and Vertical Siding on This Craftsman Side View

This side view emphasizes the clean lines and gable roof typical of Craftsman style, enhanced by vertical siding that adds a touch of modernity. The muted color palette harmonizes with the lush greenery, creating a cohesive and tranquil exterior.
I love the subtle architectural details, like the exposed rafters, which add depth and character to the design.
Look at the Natural Light in This Open-Concept Living Area

This open-concept living space is flooded with natural light thanks to an impressive array of windows and sliding doors. The hardwood floors add warmth, while the minimalist kitchen, with pendant lighting and sleek cabinetry, feels modern yet grounded.
I love how the room seamlessly blends the indoors and outdoors, making it perfect for everyday living and entertaining.
Craftsman Kitchen with a Neat Island and Subtle Gray Cabinets

This kitchen perfectly blends Craftsman charm with modern touches, highlighted by the sleek island that anchors the space. The subtle gray cabinets contrast beautifully with the white subway tile backsplash, adding depth and style.
I love the trio of pendant lights, offering focused illumination over the island while enhancing the airy feel.
Take a Look at This Craftsman Living Room with a Shiplap Fireplace

This Craftsman living area introduces a modern twist with its shiplap fireplace that serves as a focal point. The space is bathed in natural light from the large windows, creating a bright and inviting atmosphere. I like how the pendant lights over the island add a touch of industrial flair, blending seamlessly with the overall aesthetic.






