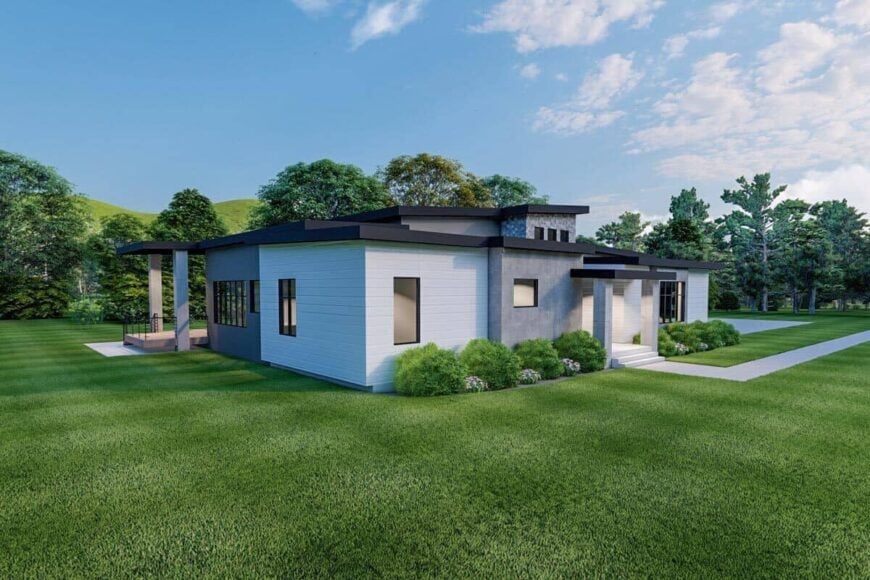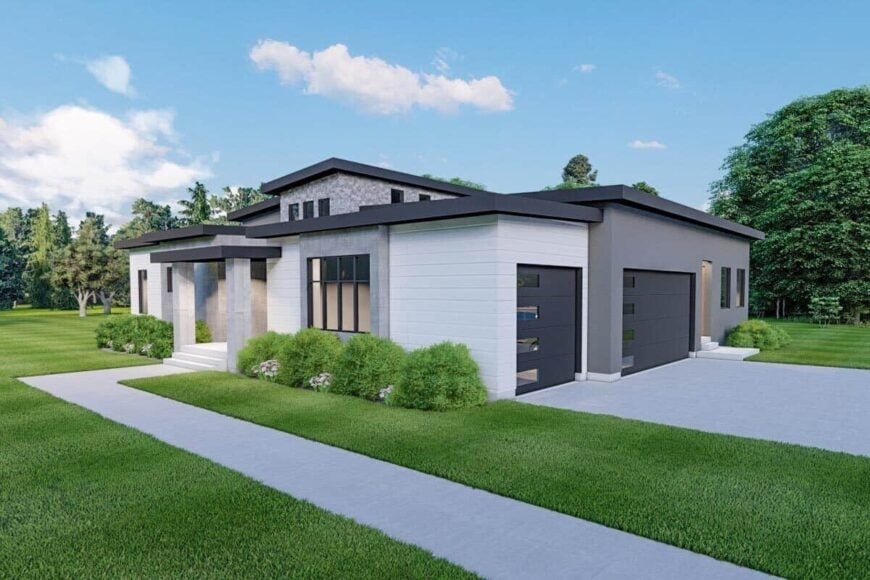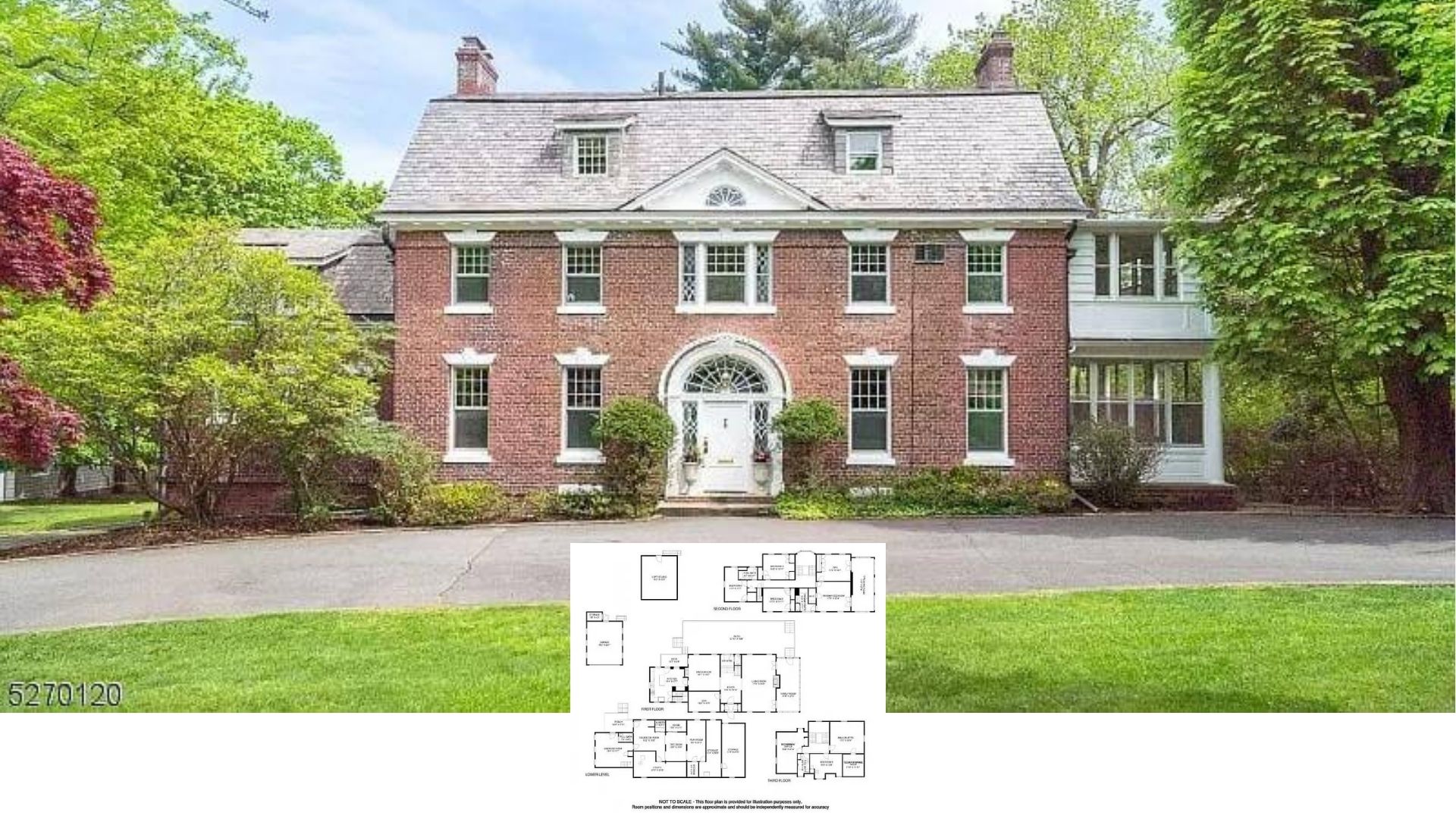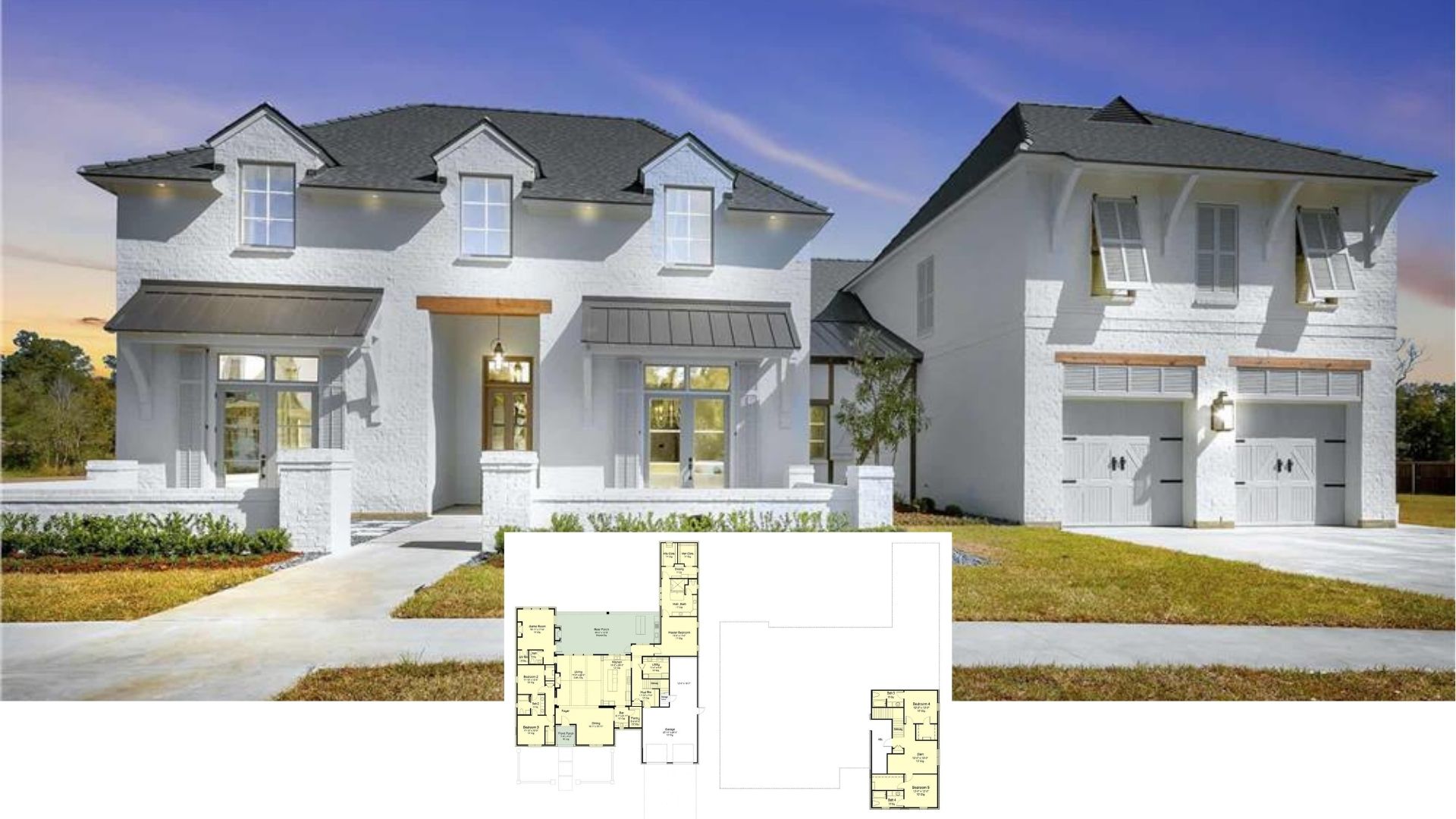Welcome to this stunning contemporary residence, sprawling over 2,550 square feet, offering the flexibility of 1 to 6 bedrooms and 3.5 to 4.5 bathrooms. Single-story living at its finest, this home features a three-car garage, adding convenience and ample space. The unique minimalist facade with sleek lines and stone accents sets the tone for a modern lifestyle that’s both stylish and functional.
Minimalist Facade with Lines and Stone Accents

The architectural style of this home is a modern minimalist masterpiece, characterized by its clean, geometric lines and understated elegance. With large windows inviting abundant natural light, the home effortlessly blends the indoors with its lush outdoor landscape. Explore the versatile layout, where form meets function, showcasing an integration of stylish design and everyday practicality.
Explore the Versatile Main Floor with Dual Offices and Gym

This floor plan highlights a multifunctional main level featuring dual office spaces, perfect for remote work or hobbies. The great room, with its open layout, creates a seamless flow into the dining area and pantry, ideal for entertaining. Noteworthy is the inclusion of a gym, a practical addition to maintaining an active lifestyle right at home.
Source: Architectural Designs – Plan 490040NAH
Flexible Lower Level with Five Bedrooms and Practical Amenities

This floor plan offers a spacious lower level featuring five bedrooms, ideal for accommodating a large family or guests. It includes a family room and kitchenette, adding convenience for everyday living and entertaining. With ample storage space and dedicated areas like a laundry and mechanical room, functionality is seamlessly integrated into the design.
Source: Architectural Designs – Plan 490040NAH
Contemporary Home with Distinctive Low-Pitched Rooflines

This striking architectural design features a blend of clean lines and modern materials, highlighted by its unique low-pitched rooflines. A combination of gray and white exterior elements creates a visually pleasing contrast, enhancing its sleek look. Surrounded by lush greenery, the home integrates harmoniously with its natural landscape, providing a serene backdrop.
Check Out the Exterior View of the Garage and a Welcoming Entryway

The home’s design includes a spacious double garage with sleek, paneled doors that provide easy access to the driveway. A clean walkway leads directly to the front entryway, which is sheltered by a small overhang for added protection from the elements. The garage and entry are seamlessly integrated, offering convenience and practicality for daily use.
Seamless Indoor-Outdoor Flow with Large Windows and Monochrome Palette

The design features expansive windows that allow ample natural light to flood the interior, creating a strong connection between the indoor spaces and the surrounding landscape. The large glass doors open directly onto the covered patio areas, facilitating easy access and a continuous flow between the home and the outdoors. The exterior’s monochrome palette of soft gray and black adds a clean, cohesive look that complements the simple architectural lines.
Kitchen Layout with Eye-Catching Pendant Lights

This kitchen design features a streamlined layout with dark cabinetry contrasting against light countertops, creating a modern aesthetic. The island, equipped with casual seating, serves as both a functional workspace and a social hub. Notably, the pendant lights add an artistic touch, while the adjacent dining area offers expansive views through the wide windows, enhancing the space’s open feel.
Spotlight on Those Floor-to-Ceiling Windows and Open Living Space

This living area is bathed in natural light thanks to its expansive floor-to-ceiling windows that seamlessly blend indoor and outdoor spaces. The minimalist furniture arrangement highlights the room’s spaciousness, while the light wood flooring adds warmth. Clean lines and a neutral color palette emphasize the contemporary design ethos, creating a serene and functional environment.
Enjoy Meals in the Dining Area with Wooden Furniture and Light Flooring

The dining area features a simple wooden table paired with matching chairs, providing a clean and natural look. The light wood flooring extends throughout the space, complementing the furniture and adding warmth to the room. The choice of materials creates a cohesive and inviting environment that seamlessly connects with the outdoor views.
Simple Bedroom Design Featuring a Chic Ceiling Fan

This minimalist bedroom boasts clean lines with neutral tones, creating a serene atmosphere. The ceiling fan adds a modern touch while enhancing air circulation. Large windows invite natural light, and the compact storage solutions contribute to the room’s streamlined functionality.
Dual Bathtubs in a Streamlined Bathroom Layout

This bathroom design cleverly utilizes space with two parallel bathtubs, perfect for simultaneous relaxation. The central shower area is encased in sleek, modern stone tiles, complementing the clean lines of the marble countertop. Large windows allow natural light to filter through, creating a bright and functional environment.
Source: Architectural Designs – Plan 490040NAH






