Welcome to a beautiful fusion of classic and modern in a home that stands as a testament to superb architectural design. This expansive residence spreads over 4,188 square feet and boasts four bedrooms and four bathrooms, each space thoughtfully designed for both luxury and comfort. The home’s exterior combines rich brick and contrasting stone, creating a timeless facade that’s both welcoming and visually striking, inviting you to discover the elegance within.
A Blend of Brick and Stone Craftsmanship in This Beautiful Facade
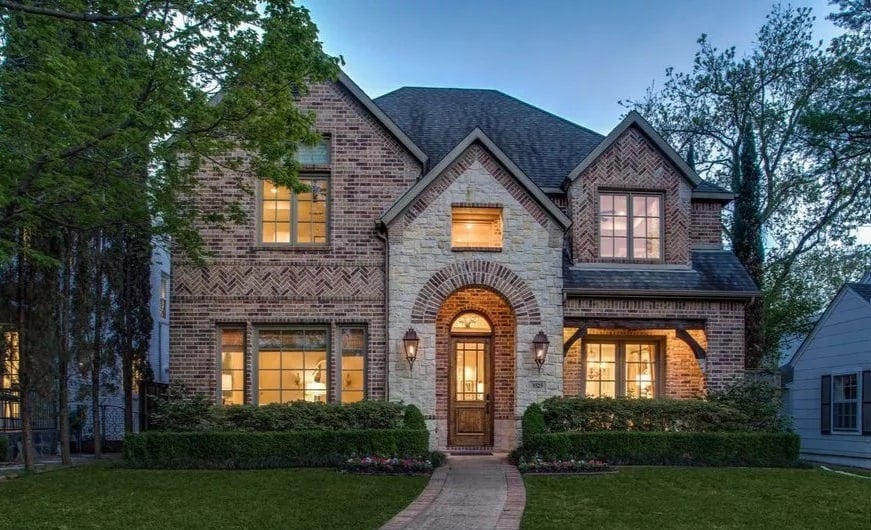
This home seamlessly blends traditional design elements with contemporary charm, epitomized by its thoughtful use of brick and stone and its classic gabled roof. These features, paired with modern touches like symmetrical windows and a sleek entrance, create a timeless appeal perfect for today’s homeowners. Enjoy the scenic tour through carefully curated spaces that balance functionality and sophistication in every room.
Check Out the Flow in This First Floor Plan Featuring a Majestic Curved Staircase
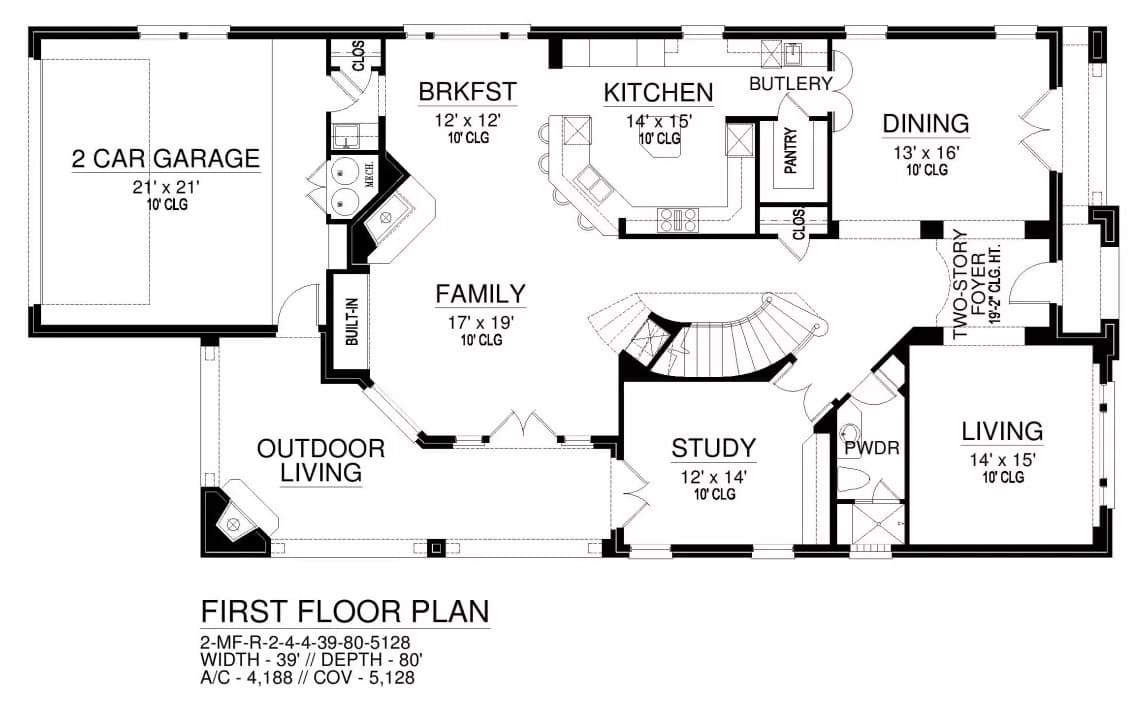
This thoughtfully designed first floor plan emphasizes both functionality and elegance. Notable features include the seamless transition from the two-story foyer to the expansive family room, complemented by a spacious outdoor living area. The layout also highlights a practical kitchen with a central island and a dedicated study for quiet work or reading sessions.
Explore the Expansive Second Floor With a Snug Media Room
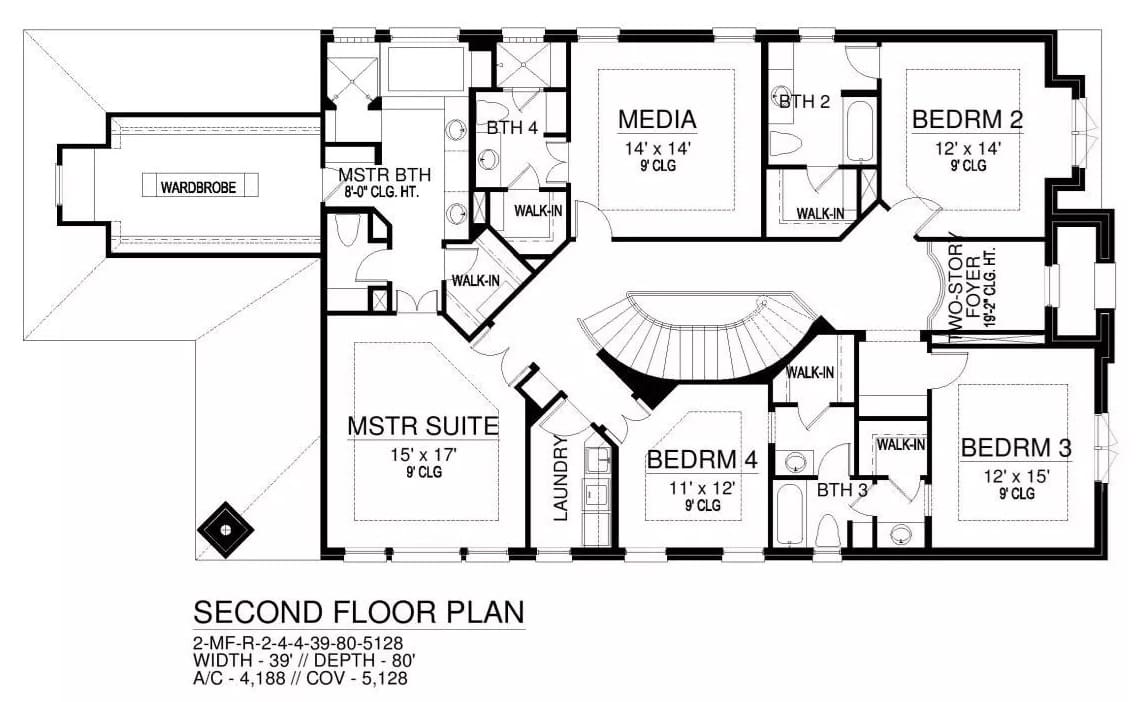
This second floor plan offers a spacious layout with a master suite, featuring a walk-in wardrobe and private bath, positioned for privacy and comfort. Three additional bedrooms, each with walk-in closets, share convenient access to two full baths. A standout feature is the central media room, perfect for family gatherings, flanked by a second-story foyer that showcases the elegant curved staircase.
Source: The House Designers – Plan 8798
Appreciate the Stylish Foyer With a Classic Wooden Console
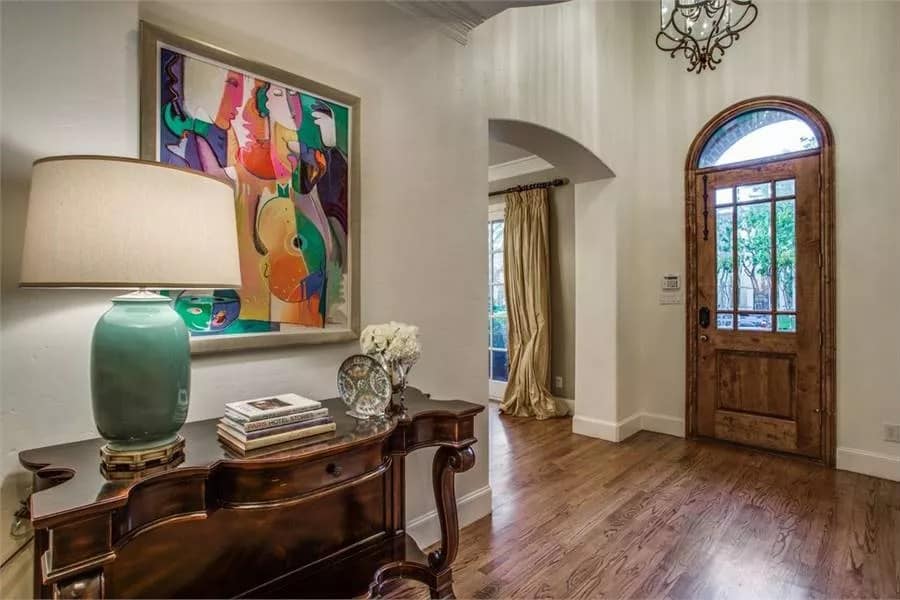
This inviting foyer captures attention with its rich wooden door and a matching console table, setting a warm tone right at the entrance. The vibrant artwork and elegant lamp add a splash of color and style, creating a welcoming ambiance. Arched doorways and soft drapery enhance the classic architecture, blending comfort with sophistication.
Classic Dining Room with Stunning Chandelier and French Doors
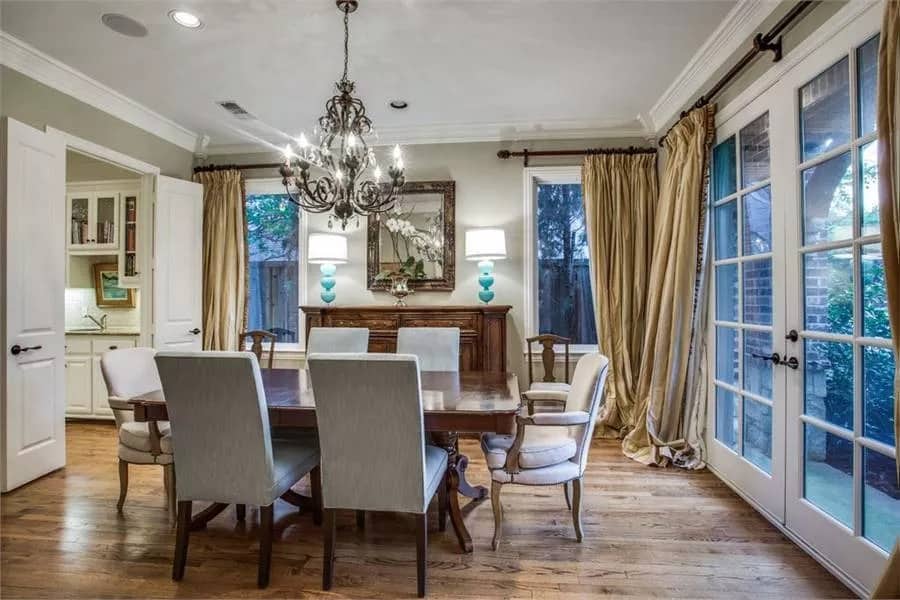
This dining room showcases a traditional elegance with its central chandelier that casts a soft glow over the polished dining table. Framed by French doors, the room is bathed in natural light, highlighting the intricate wood flooring and vintage-style chairs. The sideboard against the wall complements the space with pastel lamps adding a splash of color, completing the room’s sophisticated ambiance.
Explore the Artistic Touch in This Inviting Living Room
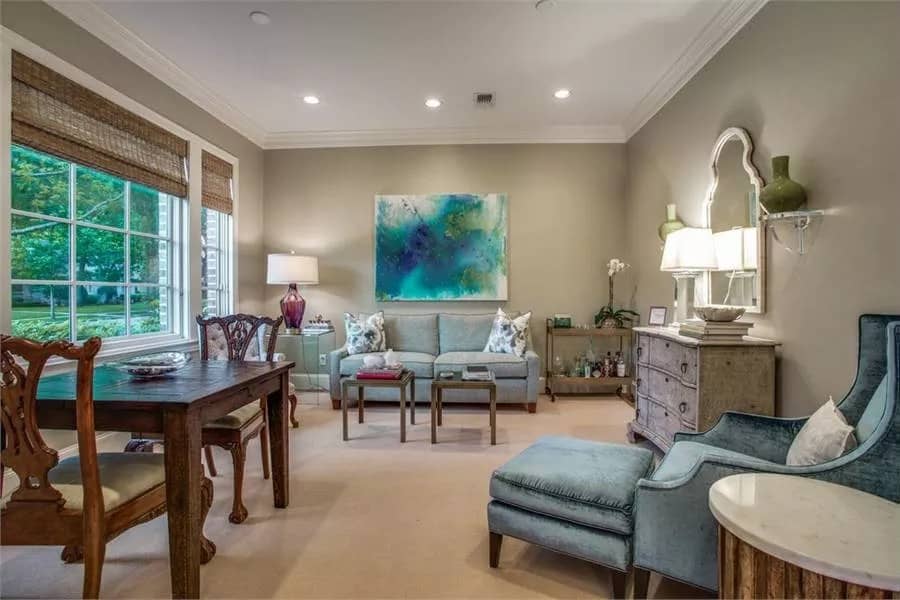
This living room exudes comfort with its soft, muted color palette enhanced by a striking abstract painting. A blend of modern and traditional elements is evident in the pairing of sleek seating with a rustic wooden table and vintage chairs. Large windows framed with natural shades invite abundant light, highlighting the elegant accents and creating a welcoming atmosphere.
Admire the Rich Wooden Paneling in This Classic Study
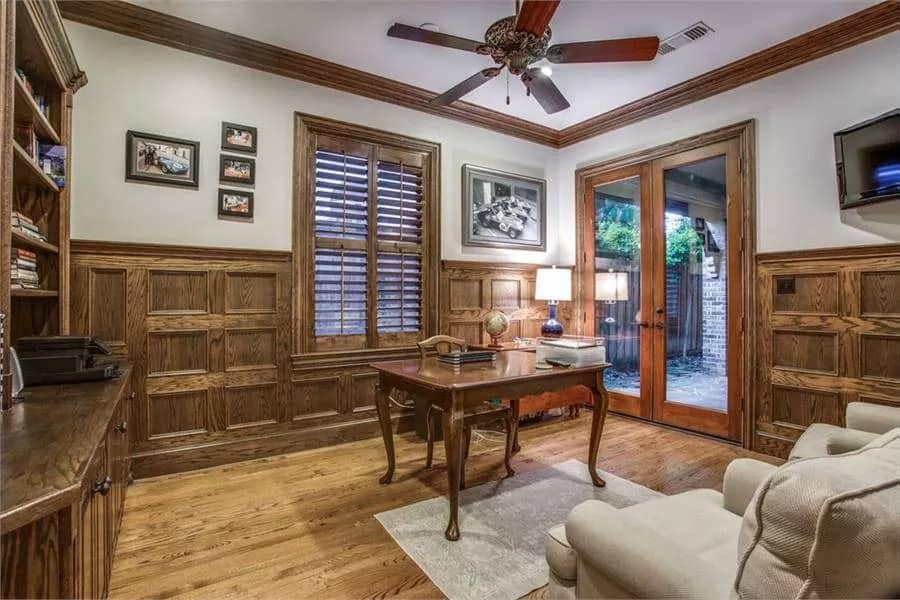
This sophisticated study features intricate wooden paneling that adds warmth and character to the space. The French doors provide a glimpse of the outdoors and invite natural light, enhancing the room’s inviting atmosphere. A ceiling fan and elegant furnishings, including a stately desk and plush seating, complete the traditional design.
Admire the Lavish Curved Staircase Leading to the Inviting Living Room
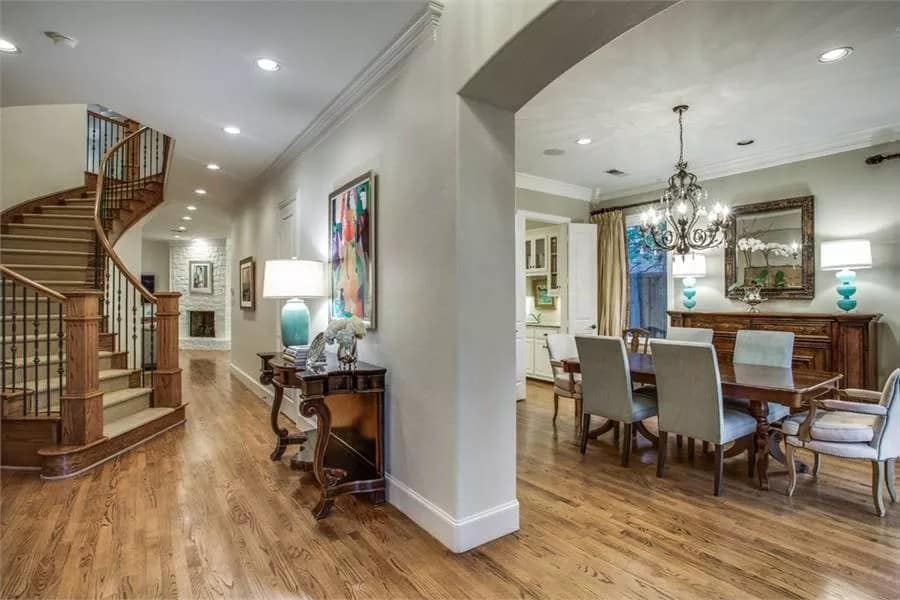
This image highlights a graceful curved staircase with polished wooden balusters, setting the tone for the home’s elegant design. The hallway, adorned with a vibrant painting and a classic wooden console, guides you toward an inviting living room. Adjacent to the foyer, the dining room showcases a chic chandelier and a robust wooden buffet, completing this harmonious and stylish space.
Take a Look at the Efficient Layout of This Chef’s Kitchen
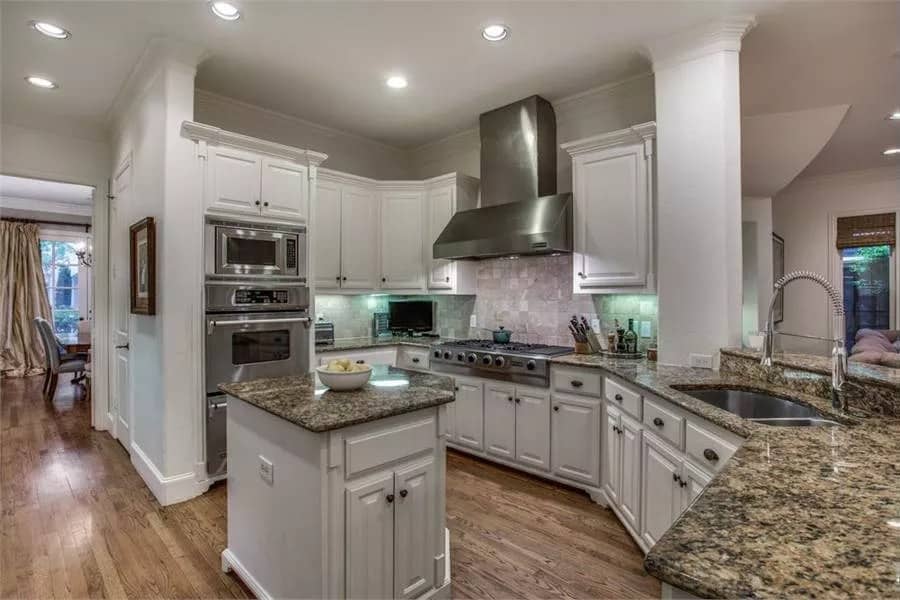
This kitchen strikes a balance between functionality and style with its impressive stainless steel hood and a sleek suite of built-in appliances. Granite countertops and a central island provide ample prep space, while white cabinetry and a neutral backsplash ensure a timeless look. The open design seamlessly connects to the dining area, offering a convenient flow for entertaining guests.
Vibrant Kitchen Centered Around a Granite-Topped Island
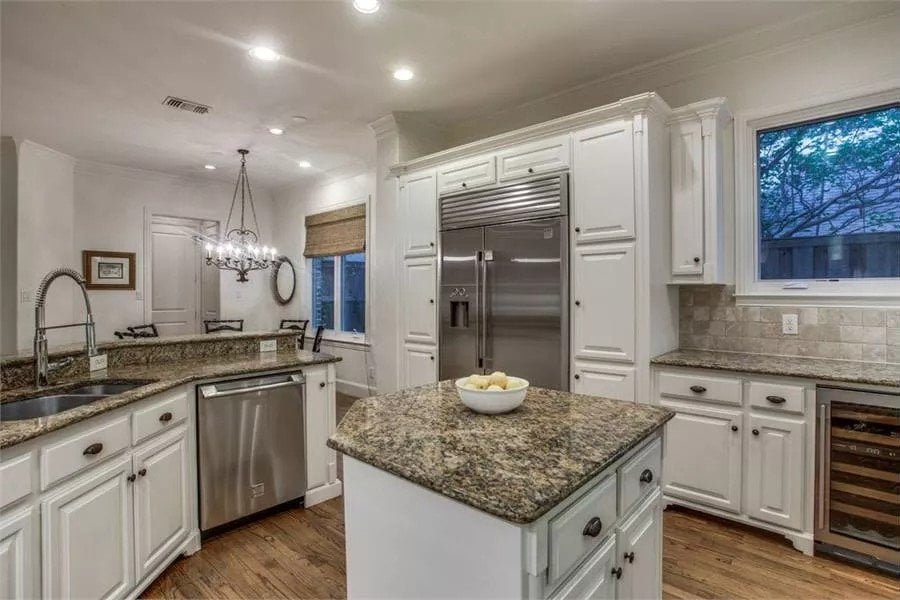
This kitchen blends traditional design with practical elegance, highlighted by a central granite-topped island perfect for meal prep or casual dining. The stainless steel appliances and custom cabinetry provide a seamless look, while the chandelier adds a touch of sophistication above the adjacent dining area. Natural light filters through the large window, enhancing the warmth of the hardwood floors and creating a welcoming atmosphere.
Stylish Kitchen and Dining Combo with a Eat-In Area
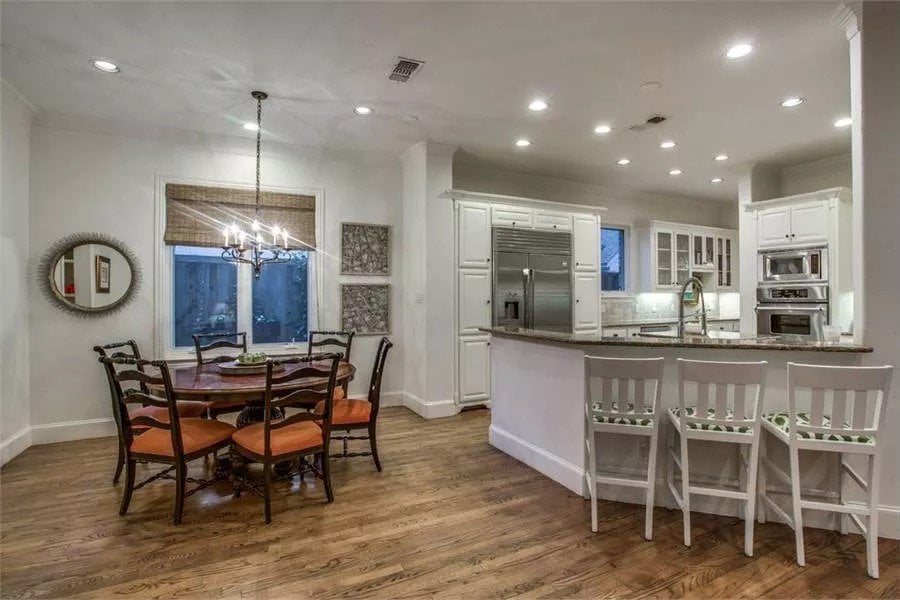
This image captures a harmonious blend of kitchen and dining spaces organized around a cozy eat-in area. The kitchen features sleek white cabinetry and stainless steel appliances, complemented by granite countertops that extend to a casual dining bar. Adjacent to the kitchen, a round dining table sits beneath a stylish chandelier, with natural light filtering through the window to create a warm, inviting atmosphere.
Spot the Built-in Nook Adding Functionality to This Relaxed Living Room
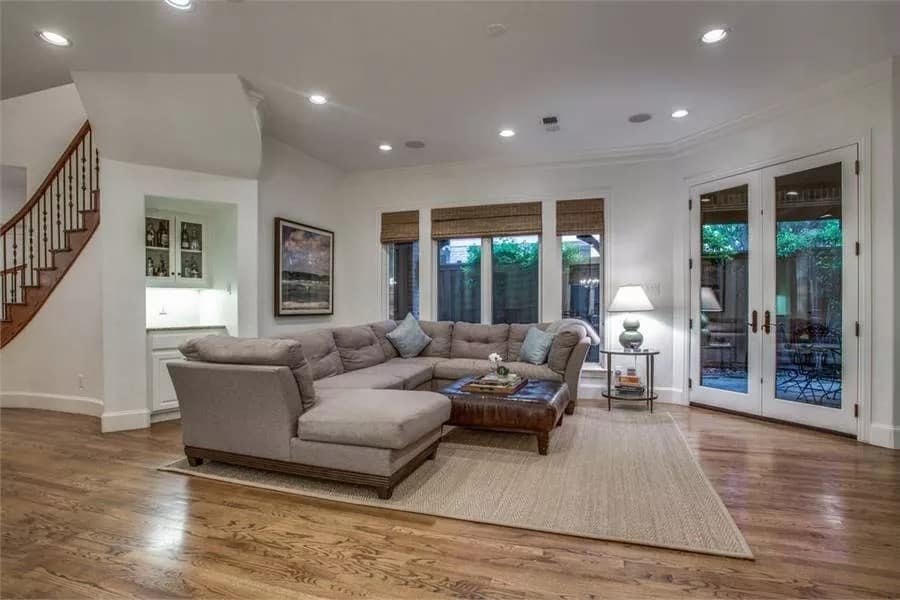
This living room exudes a relaxed charm with its soft-toned sectional and rich leather ottoman, perfect for unwinding. The built-in nook elegantly integrates storage and display options, enhanced by the gentle glow from overhead lighting. Natural light pours in through French doors, seamlessly blending indoor comfort with outdoor views.
Spot the Clever Sectional Framing This Bright Living Room
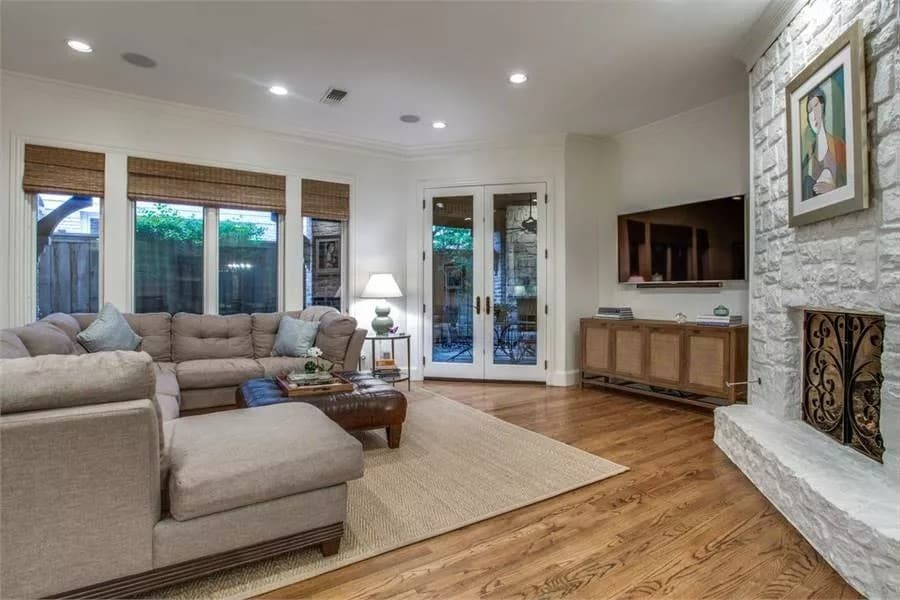
This living room invites relaxation with its plush sectional, perfectly positioned to take advantage of natural light streaming through the large windows. The rustic stone fireplace adds a touch of texture, while the TV arrangement and wood media console keep things practical and unobtrusive. Light hardwood floors and neutral tones enhance the space’s airy feel, seamlessly blending indoor comforts with outdoor views.
Check Out the Unique Tray Ceiling in This Relaxed Bedroom
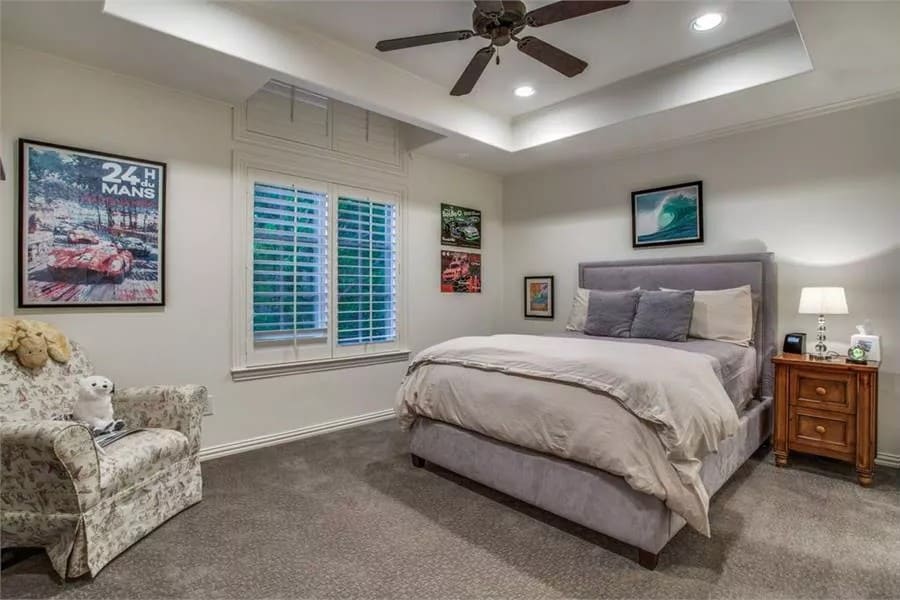
This bedroom exudes a calm and personal touch, highlighted by framed art pieces that add character to the walls. The soft, muted tones of the plush bed contrast nicely with the warm wood of the side table, creating a balanced aesthetic. Notably, the tray ceiling with recessed lighting and a fan adds dimension and a modern flair to the space.
Notice the Clever Use of Art in This Inviting Bedroom
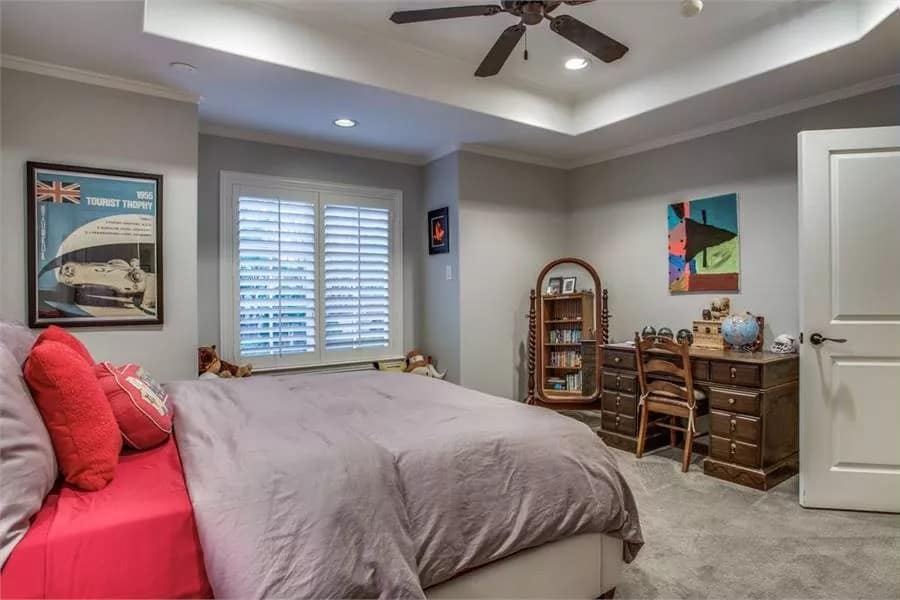
This cozy bedroom features a sophisticated tray ceiling with recessed lighting and a fan, bringing depth to the space. The vintage racing poster adds a touch of nostalgia, contrasting playfully with modern abstract art above the classic wooden desk. Soft gray walls and plush carpeting create a calming backdrop, perfect for relaxation or study.
Spot the Snug Setup in This Relaxed Bonus Room
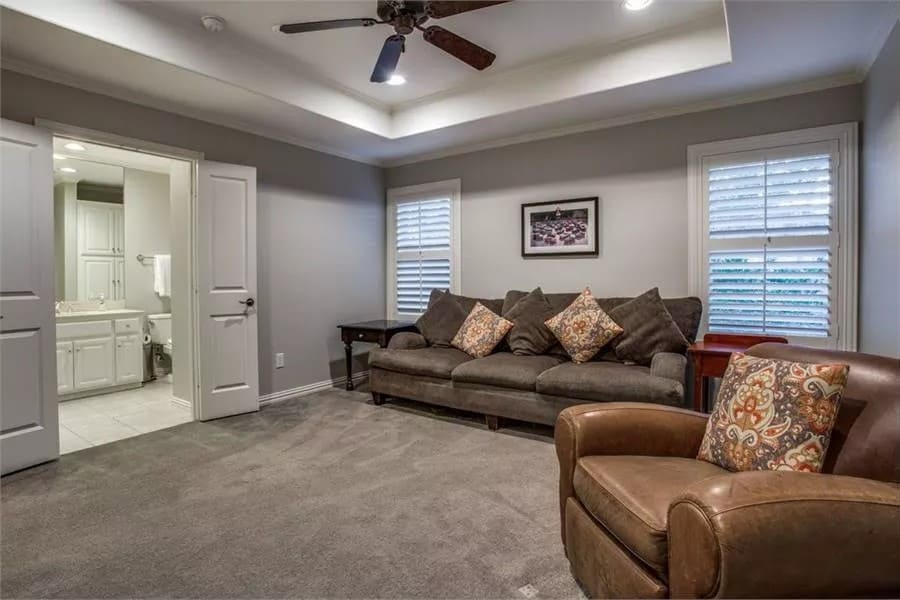
This bonus room offers a welcoming retreat with a plush sectional and leather armchair, perfect for lounging. The neutral palette is complemented by patterned throw pillows, adding subtle color and texture. A tray ceiling with a fan adds height and a touch of elegance, while two windows with shutters ensure ample natural light.
Notice the Crisp White Bedding in This Peaceful Bedroom
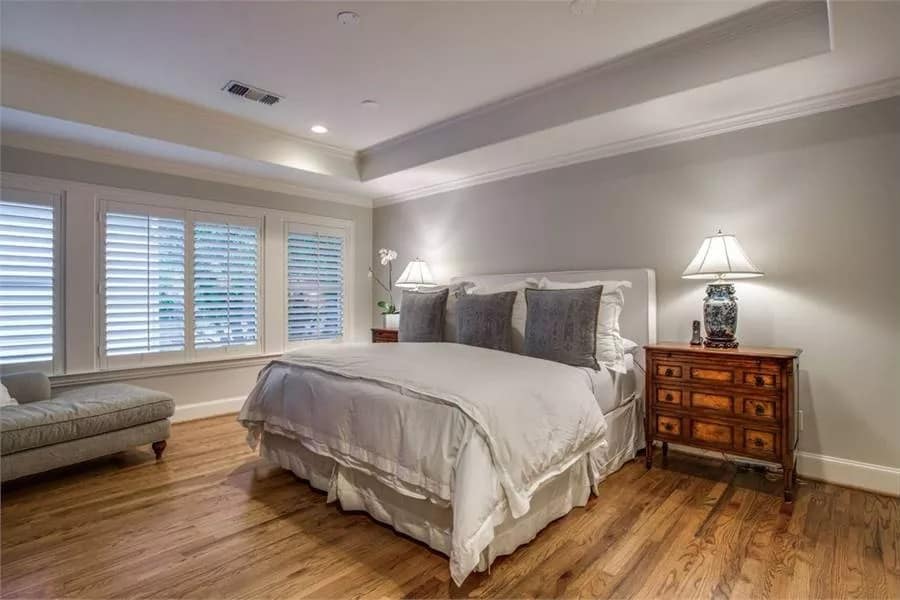
This bedroom exudes tranquility with its crisp white bedding and soft gray walls. The wooden side tables add a touch of warmth, complementing the sleek, hardwood floors. Plantation shutters allow control over natural light, enhancing the room’s serene and airy atmosphere.
Dual Vanities and Subtle Beauty in This Bathroom Retreat
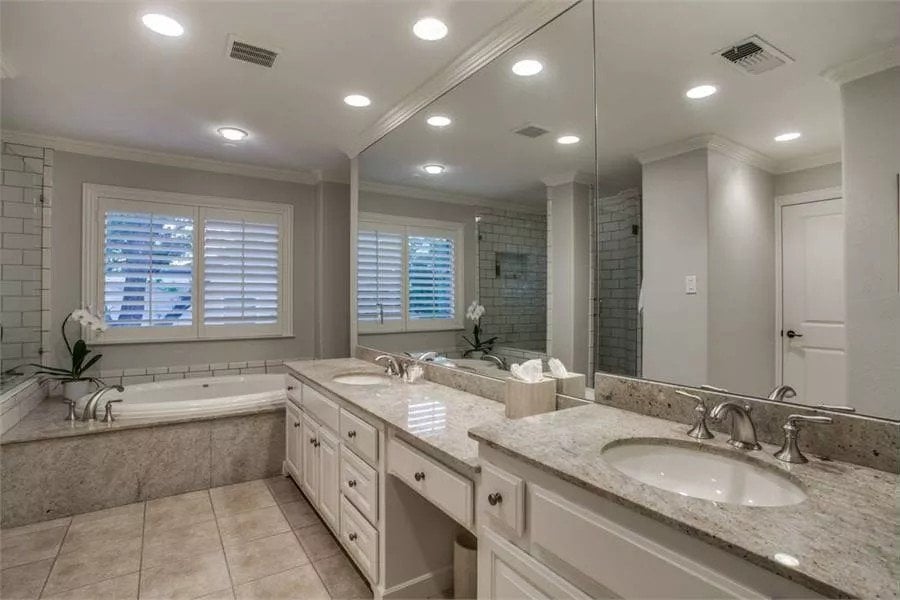
This bathroom showcases a functional design with dual vanities topped by sleek granite surfaces, providing ample space for daily routines. The large mirror enhances the sense of space, complemented by recessed lighting that creates a soft, even glow. A step-up bathtub, framed by neutral-toned tiles, invites relaxation, while plantation shutters offer privacy and natural light.
Spacious Covered Patio With Durable Iron Furniture
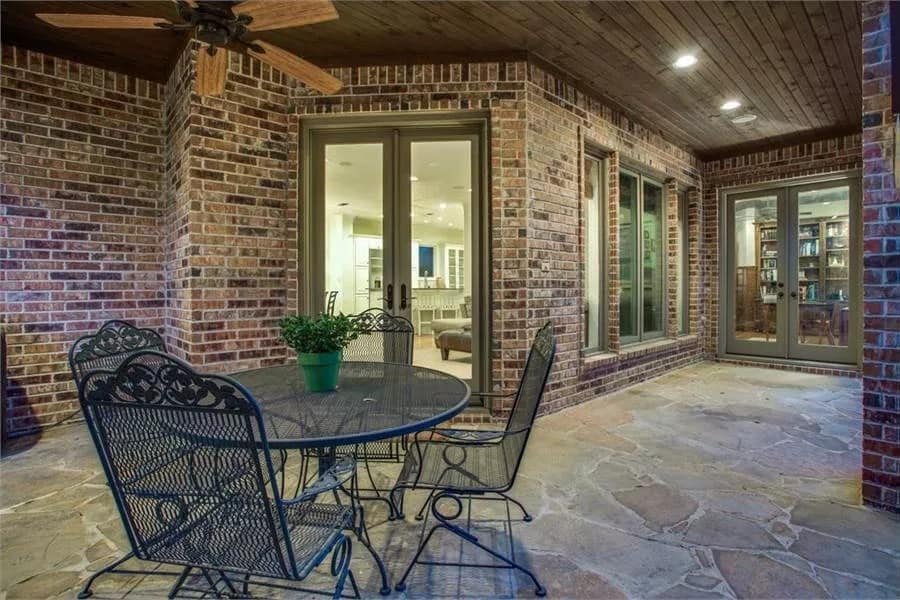
This charming outdoor space is defined by its intricate wrought iron table set against a backdrop of rich brickwork. The stone flooring and wooden ceiling create an inviting atmosphere, seamlessly blending rustic elements with modern design. French doors open to the interior, offering a glimpse into the home’s comfortable and stylish spaces.
Discover the Peaceful Vibes of This Secluded Backyard Patio
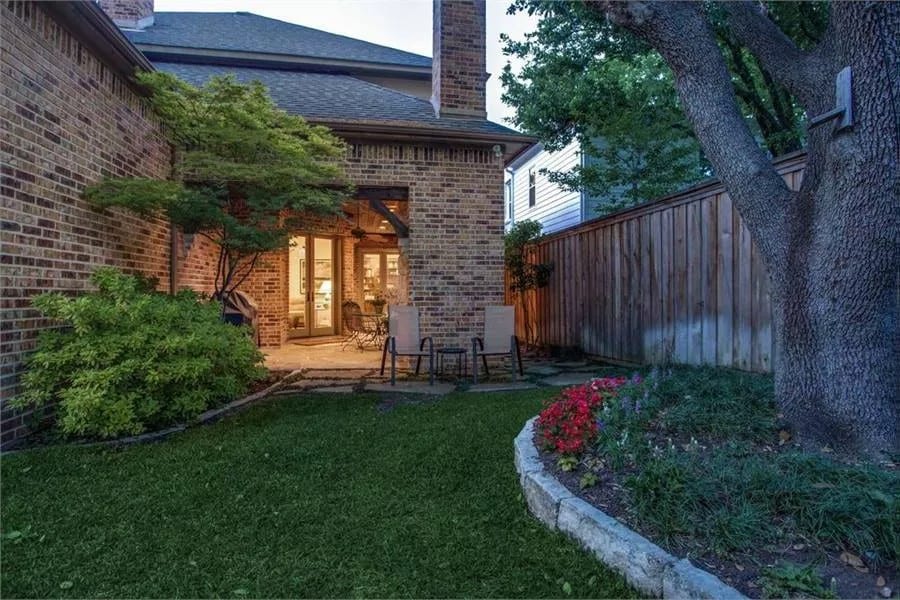
Tucked away behind a brick facade, this intimate patio space offers a peaceful retreat for relaxation. The natural stone flooring and plush chairs invite you to unwind, surrounded by lush greenery and the gentle rustle of leaves. Subtle lighting and a backdrop of wooden fencing enhance the cozy, secluded atmosphere, providing a perfect escape from the hustle and bustle.
Source: The House Designers – Plan 8798






