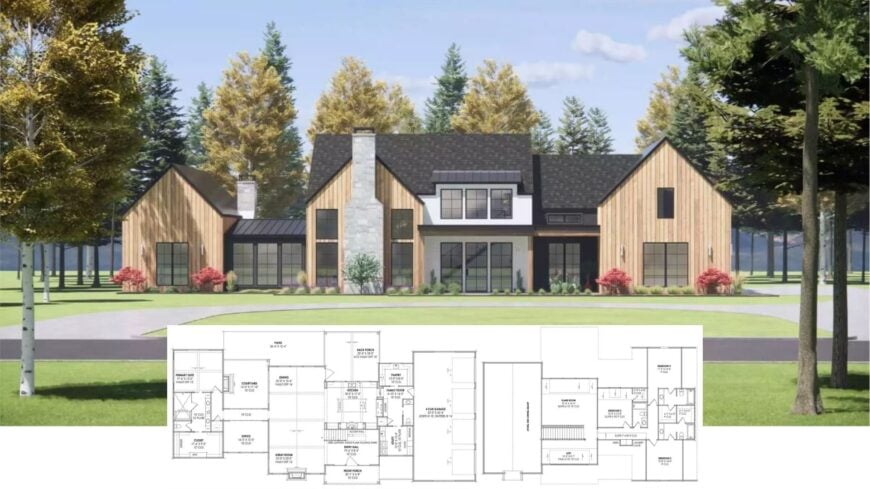
Step inside this exquisite modern farmhouse, beautifully designed with a blend of sleek black roofing and warm wood siding. Encompassing an impressive 4,358 square footage, this home features four bedrooms and four and a half bathrooms, each thoughtfully arranged for maximum comfort and privacy.
The central piece of the house is undoubtedly the stone chimney, which adds a touch of rustic charm and draws the eye to the heart of the home.
Farmhouse with Striking Stone Chimney as the Centerpiece
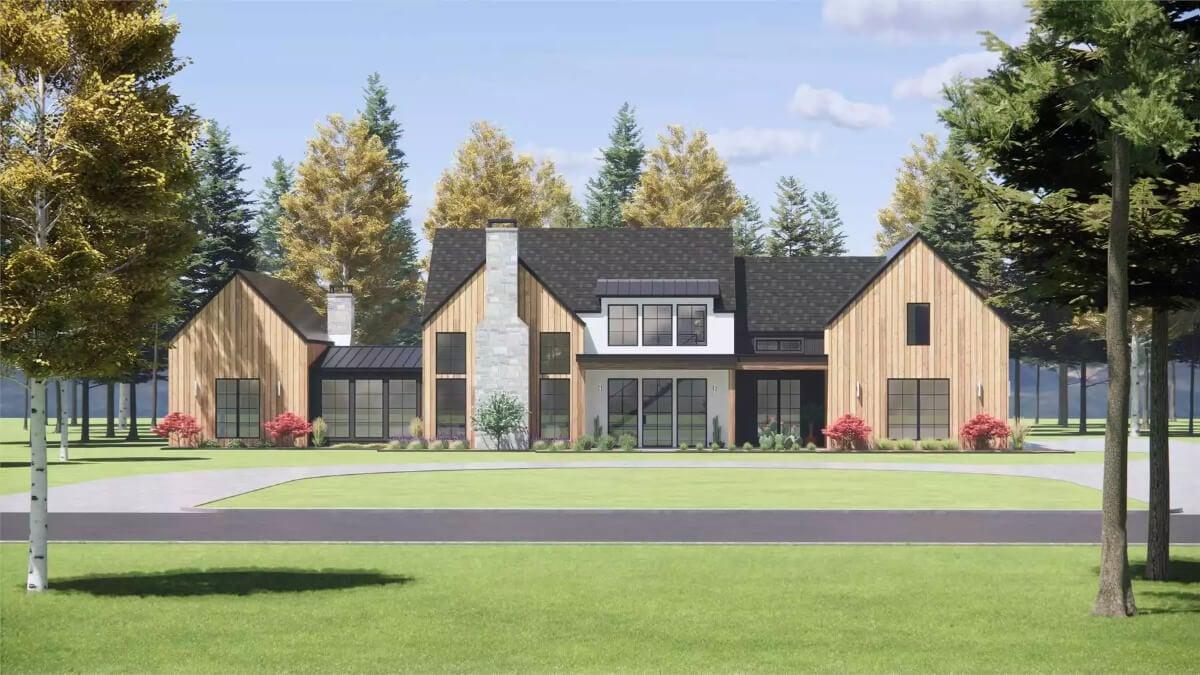
It’s a masterful take on the modern farmhouse style, seamlessly marrying contemporary design elements with traditional rustic features.
Done tastefully, the expansive windows allow an abundance of natural light to permeate the interiors, while the symmetry and clean lines reveal a well-organized, sophisticated layout that truly embodies modern living.
Discover the Expansive Four-Car Garage and Spacious Great Room

This floor plan highlights a generously-sized four-car garage, perfect for car enthusiasts or those needing extra storage. The great room, with its vaulted ceiling, creates a sense of openness and luxury, seamlessly connected to the dining area for easy entertaining.
I also see an inviting courtyard tucked between the primary suite and the office, offering a private outdoor space for relaxation.
Exploring the Game Room and Loft in This Floor Plan
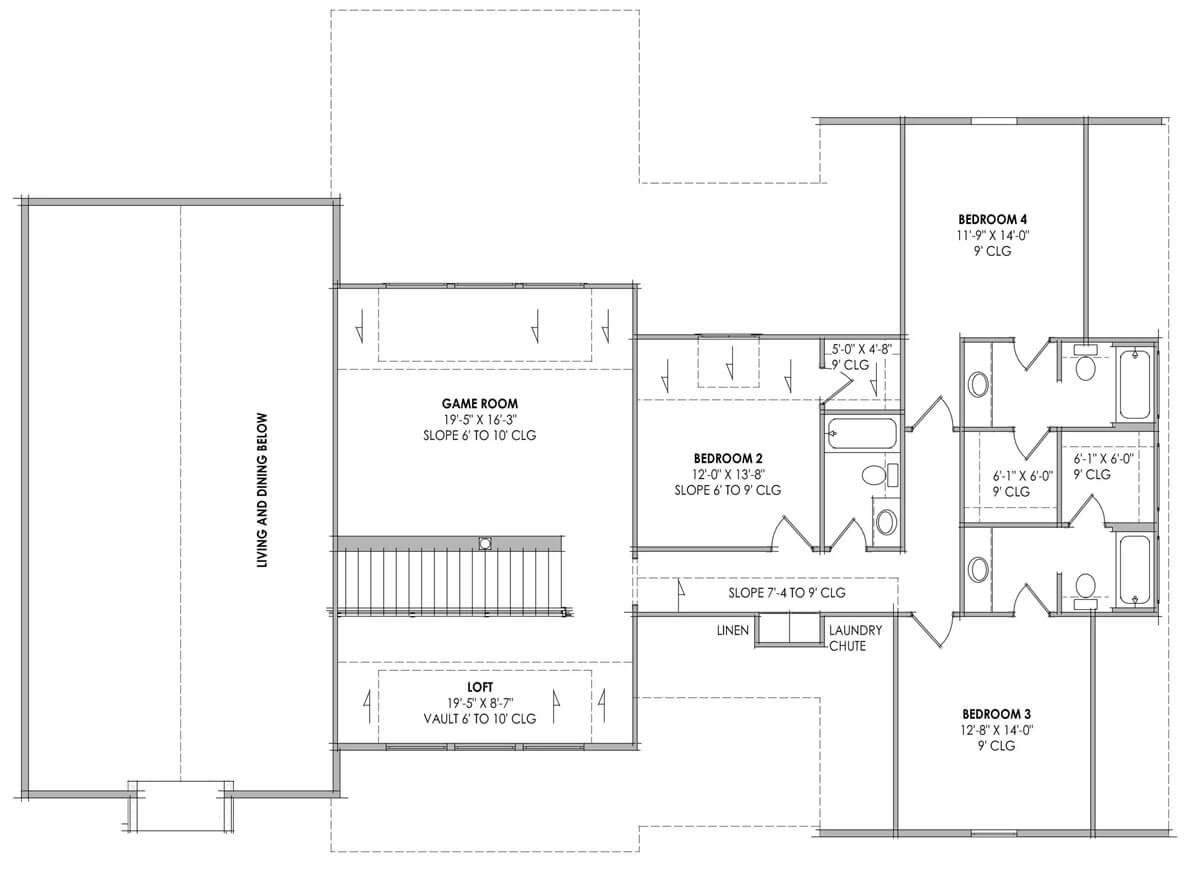
This floor plan reveals a spacious game room, perfect for entertainment, nestled alongside a cozy loft space, both with vaulted ceilings. The four-bedroom layout ensures ample privacy, with shared bathrooms conveniently placed between bedrooms.
I appreciate the thoughtful touch of a laundry chute, adding practicality to this well-organized second floor.
Source: The House Designers – Plan 5078
Admire the Vaulted Ceilings and Timber Beams in This Bright Living Area
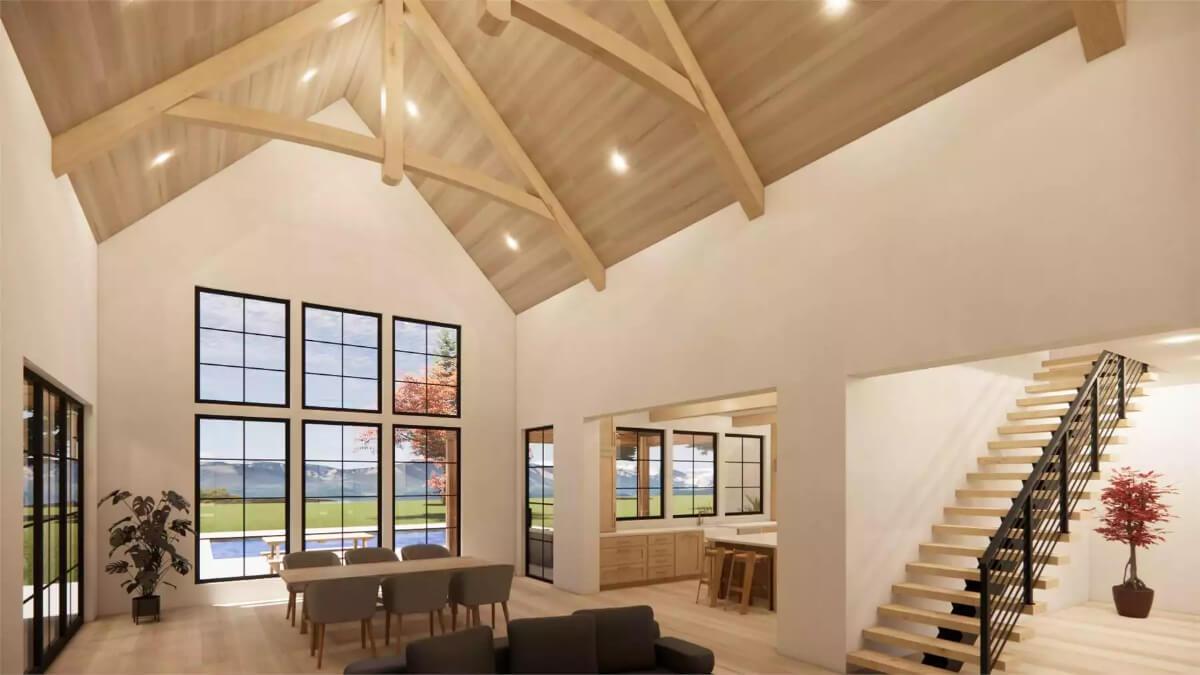
This stunning living space captivates with its soaring vaulted ceilings and exposed timber beams, creating a sense of grandeur and warmth. The expansive windows flood the room with natural light and offer breathtaking views of the outdoors.
I particularly like how the open layout connects seamlessly to the adjacent kitchen, enhancing the home’s flow and continuity.
Marvel at the Stone Fireplace Anchoring This Light-Filled Living Room
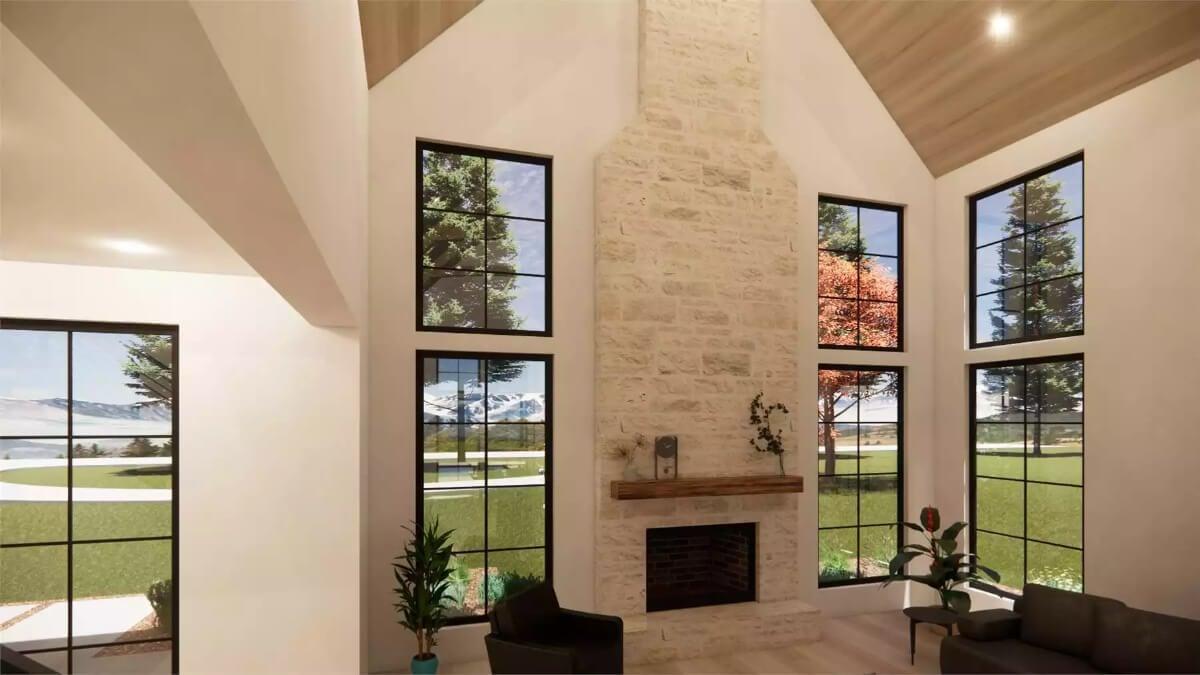
In this living room, the towering stone fireplace immediately commands attention, giving the space a robust, earthy character. The expansive black-framed windows flood the room with striking natural light and offer lush views of the surrounding landscape.
I find the combination of warm wood accents and the crisp white walls provides a perfect balance of warmth and contemporary style.
Admire the Expansive Windows and Soaring Ceilings in This Dining Space

This dining area captures attention with its soaring vaulted ceilings and expansive black-framed windows, flooding the space with lush, natural light. The minimalist table and chairs create an understated elegance, perfectly complementing the warm wood elements around.
I love how the sliding glass doors seamlessly connect the space to the outdoors, inviting nature right into the home.
Explore the Stylish Pendant Lights and Cabinetry in This Chic Kitchen
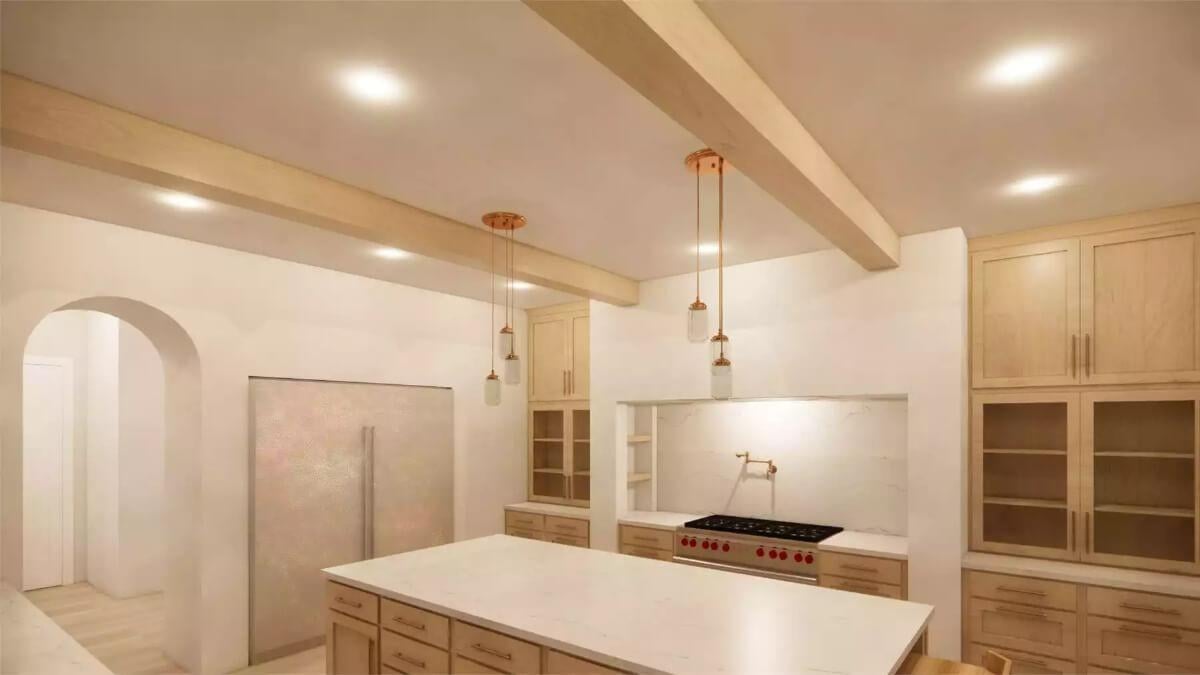
This kitchen blends functionality with elegance, highlighted by stylish pendant lights that draw attention with their copper accents. The sleek cabinetry, in a light wood finish, offers ample storage while complementing the marble countertops.
I really like the open shelving near the range, adding both practicality and a touch of modern design.
Check Out the Copper Pendant Lights Highlighting This Bright Kitchen
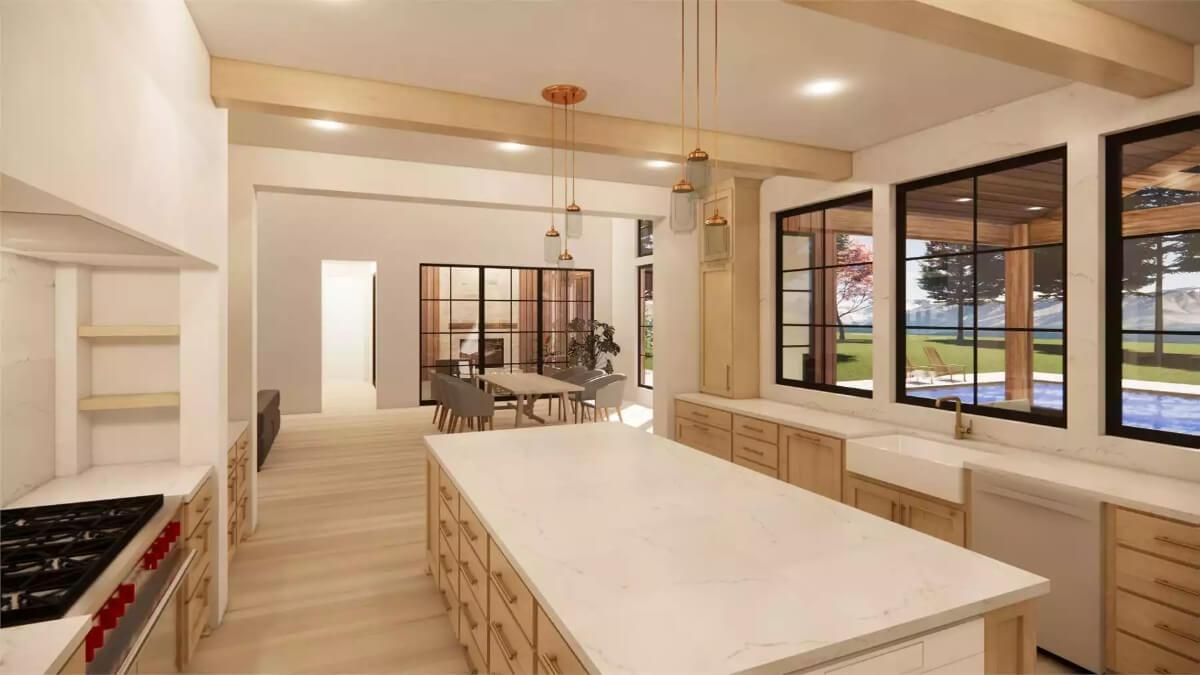
This kitchen impresses with a large marble island that becomes the centerpiece for gatherings. I love how copper pendant lights hang elegantly, drawing the eye and adding a touch of warmth to the space.
Expansive windows invite natural light in, while the open layout seamlessly connects to a cozy dining area and hints at outdoor views.
Enjoy the Scenic View from This Bright Stairway with Black Railings
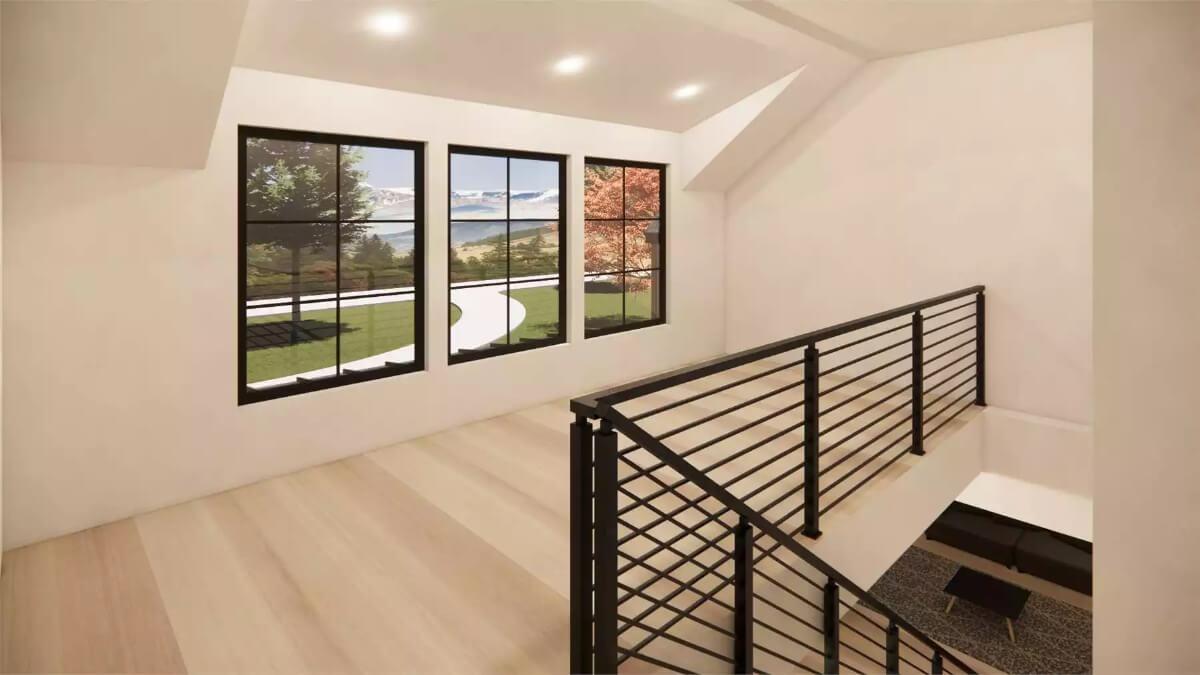
This stairway features sleek black metal railings that add a modern touch against the crisp white walls. The large windows flood the area with natural light and offer mesmerizing views of the lush greenery outside.
I love how the light wood flooring ties everything together, creating a harmonious and inviting transition between levels.
Unwind in This Minimalist Loft with Expansive Views
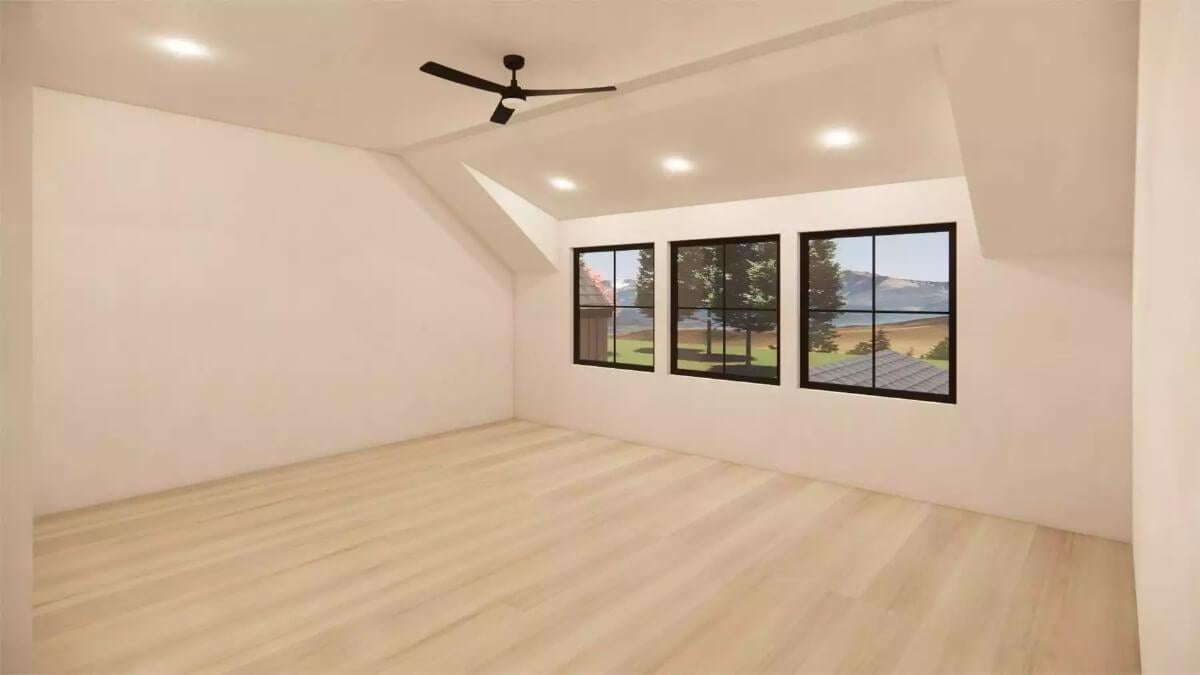
This minimalist loft captivates with its sleek ceiling fan and subtle recessed lighting, providing a clean and modern vibe. The expansive windows frame captivating views of nature, drawing the outside in and enhancing the room’s serene ambiance.
I find the light wood flooring beautifully complements the neutral walls, creating a harmonious and versatile space.
Stylish Black-Framed Glass Doors Leading to a Scenic Patio

These striking black-framed glass doors create a sophisticated entrance to an inviting outdoor space. I love how they seamlessly merge the interior with the lush greenery beyond, bringing a touch of nature into the home. The minimalistic ceiling fan complements the clean lines, enhancing the modern aesthetic.
Explore the Inviting Hallway with Sleek Black-Framed Glass Doors
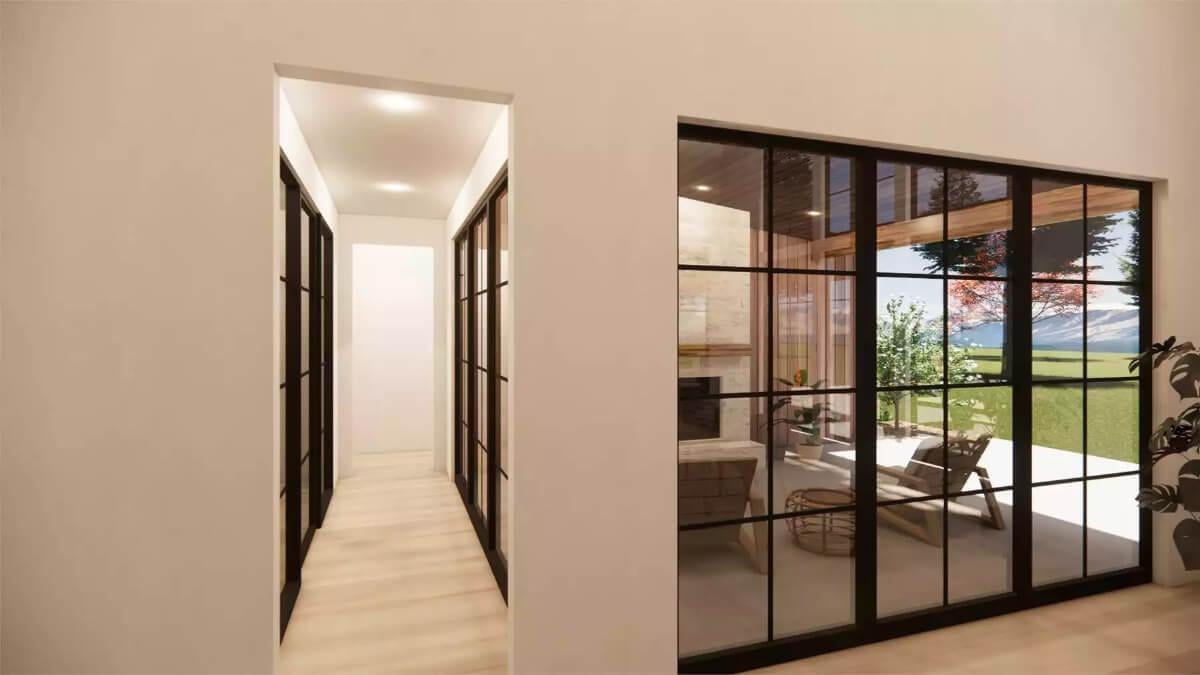
This hallway design captivates with its sleek black-framed glass panels, offering a glimpse into the outdoor serenity. I love how the glass allows natural light to filter through, enhancing the openness of the corridor. The light wood flooring adds warmth, creating a seamless transition between indoor and outdoor spaces.
Take in the Vaulted Ceilings and Expansive Windows in This Serene Bedroom
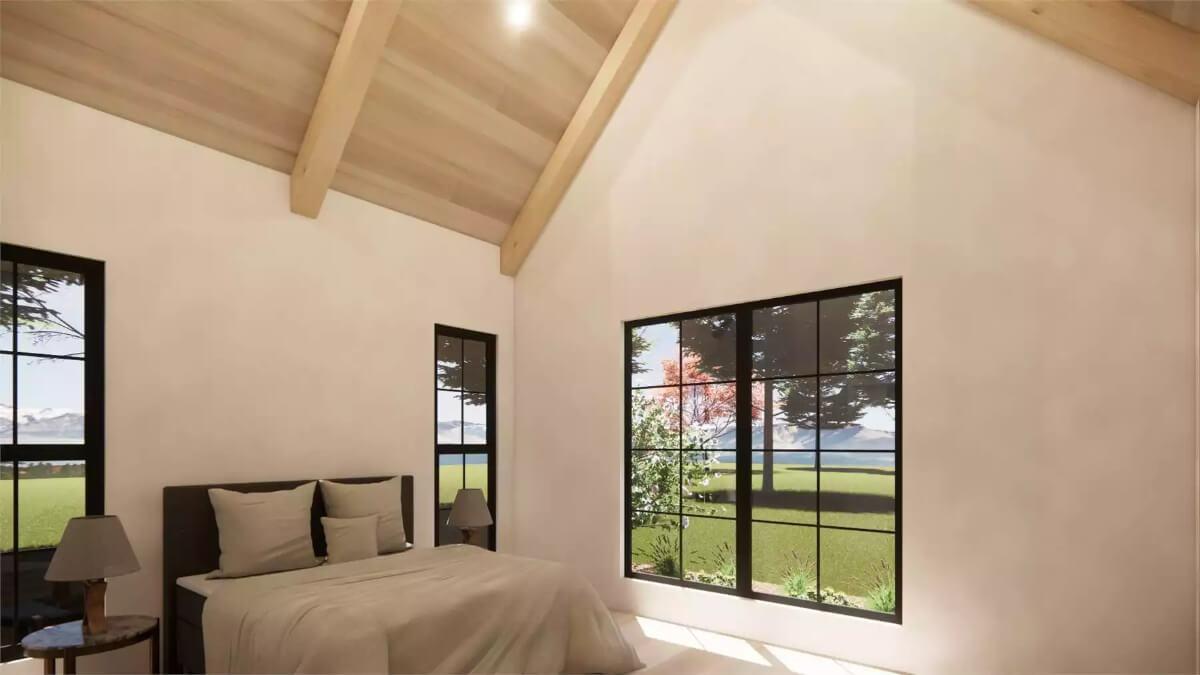
This bedroom’s vaulted ceilings with exposed beams create an airy and open atmosphere, perfect for relaxation. The large black-framed windows frame picturesque views of the surrounding landscape, filling the room with natural light.
I appreciate the minimalist decor, which enhances the sense of calm and spaciousness in this tranquil retreat.
Explore the Striking Vertical Wood Siding and Expansive Windows on This Captivating Facade
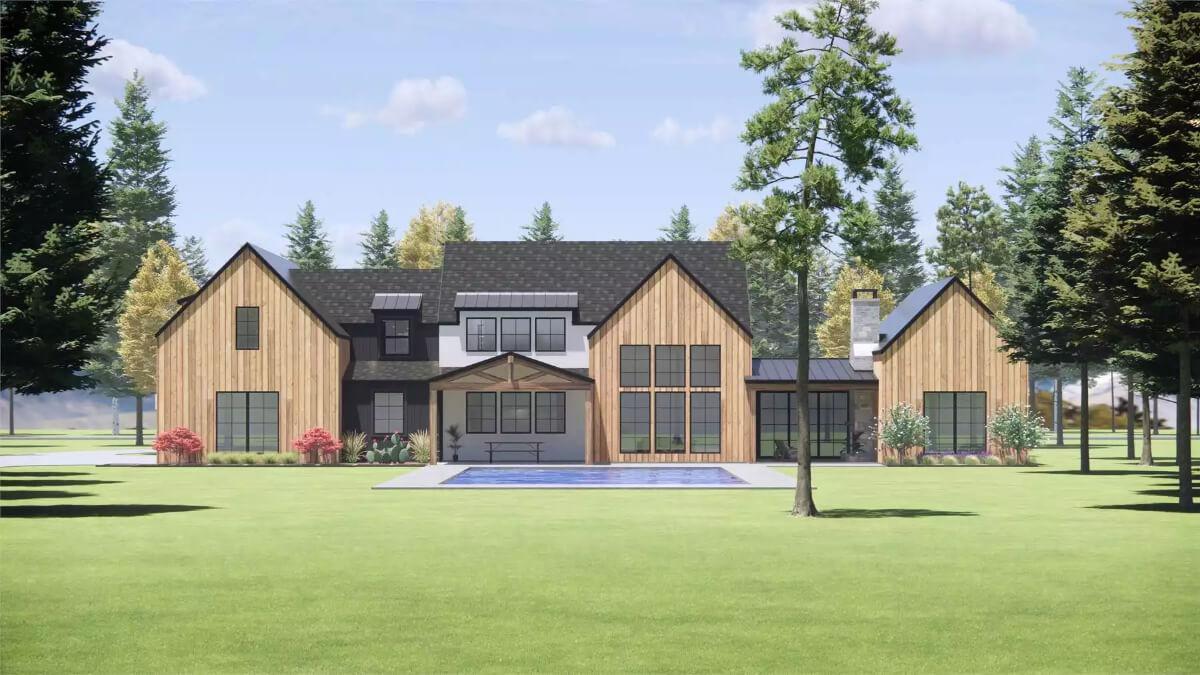
This facade captures attention with its combination of vertical wood siding and large, symmetrical windows, creating a modern yet inviting appearance. The contrast between the warm wood and sleek black roofing gives the home a balanced and harmonious look.
I find the surrounding greenery perfectly frames the structure, enhancing its connection to nature and the serene setting.
Source: The House Designers – Plan 5078






