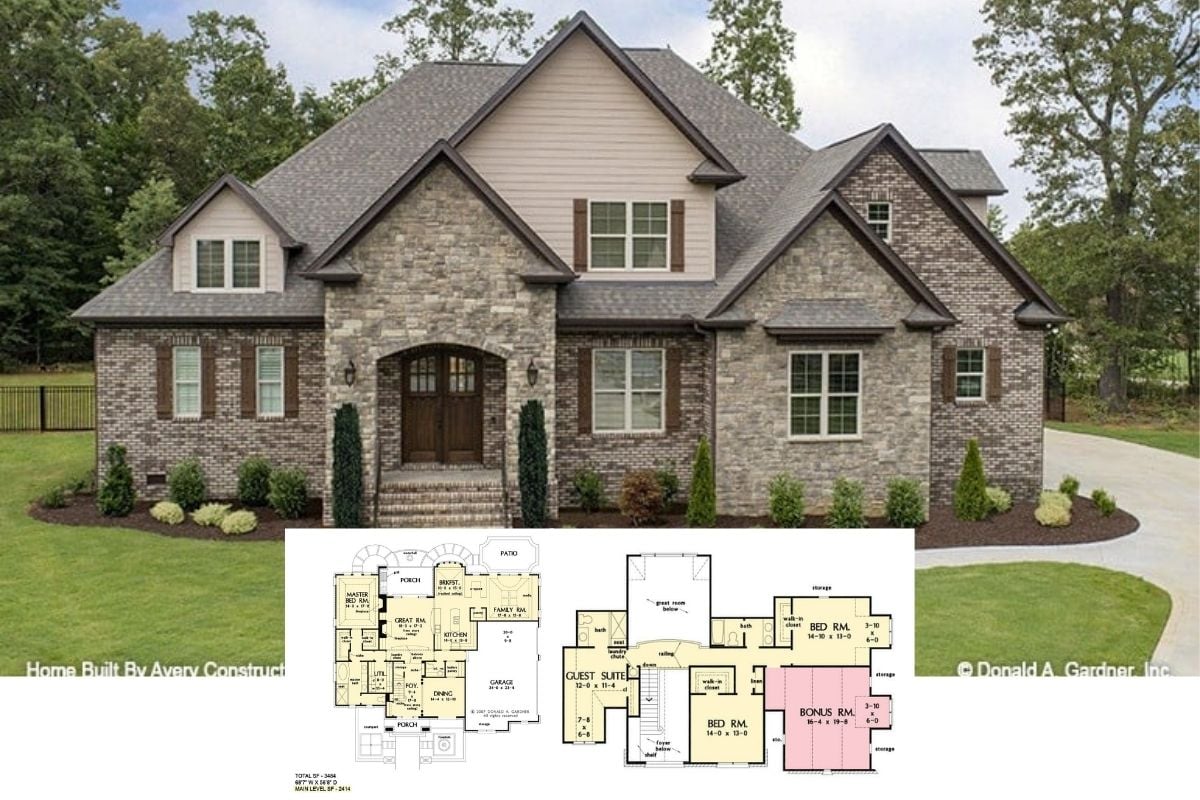
Specifications:
- Sq. Ft.: 1,410
- Bedrooms: 3
- Bathrooms: 2
- Stories: 2
Welcome to photos and footprint for a 3-bedroom modern two-story home. Here’s the floor plan:
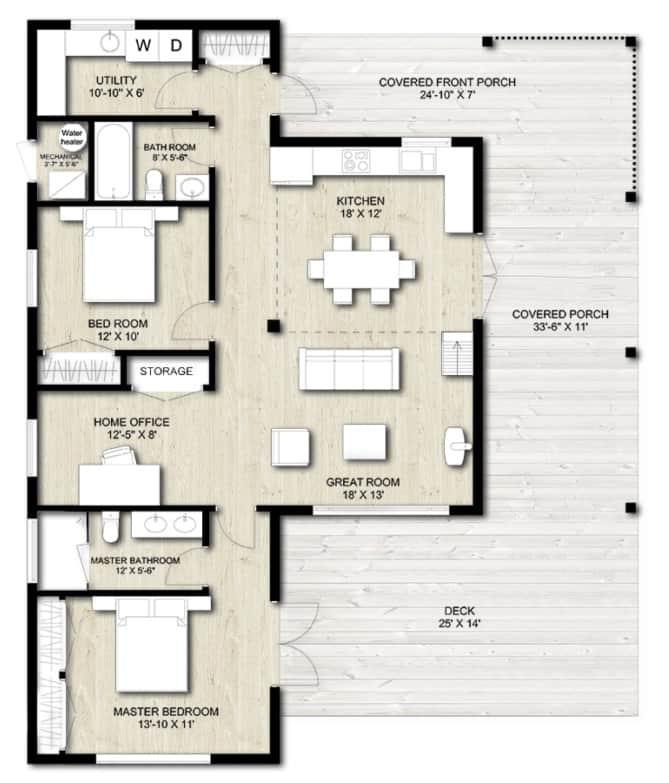
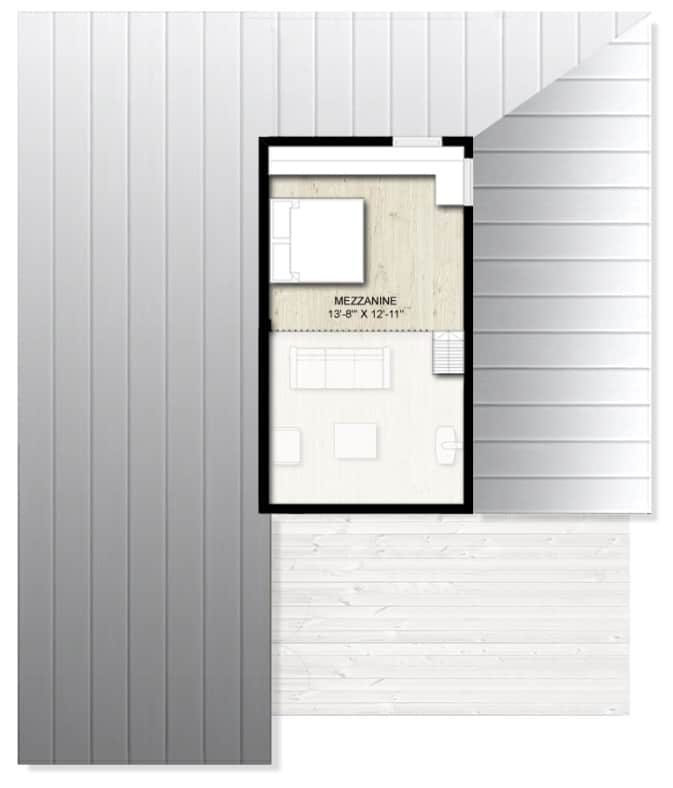
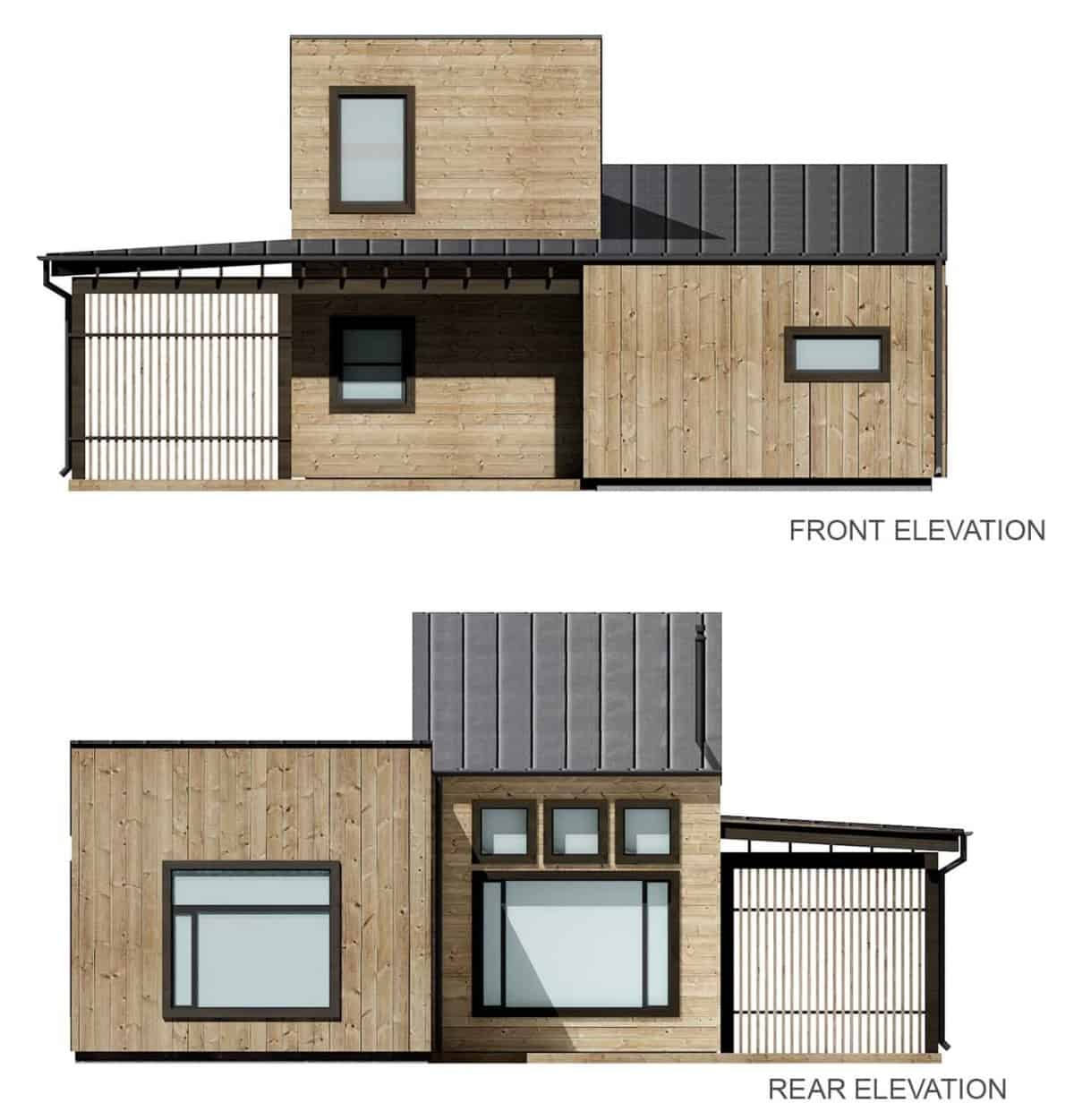
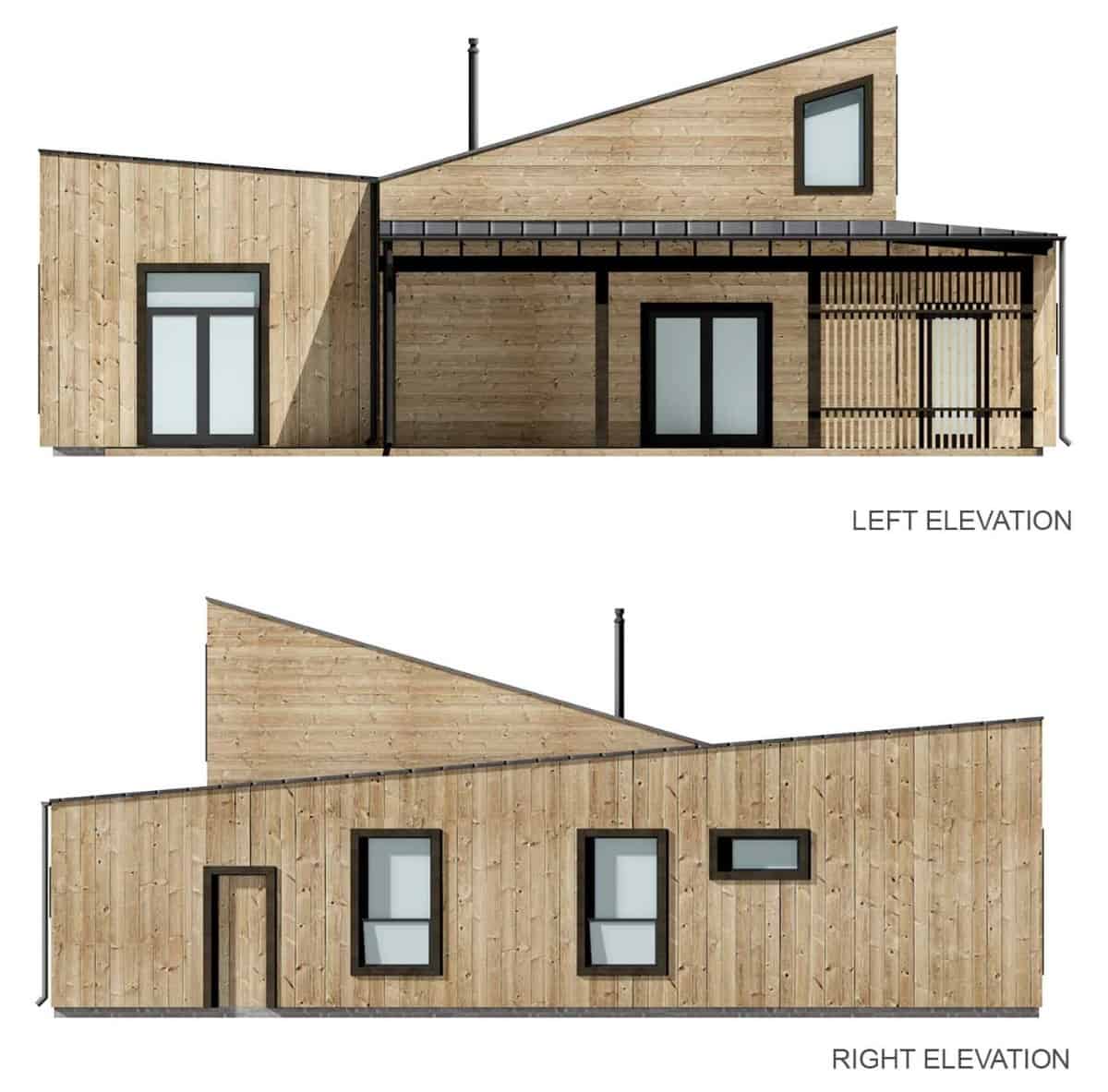
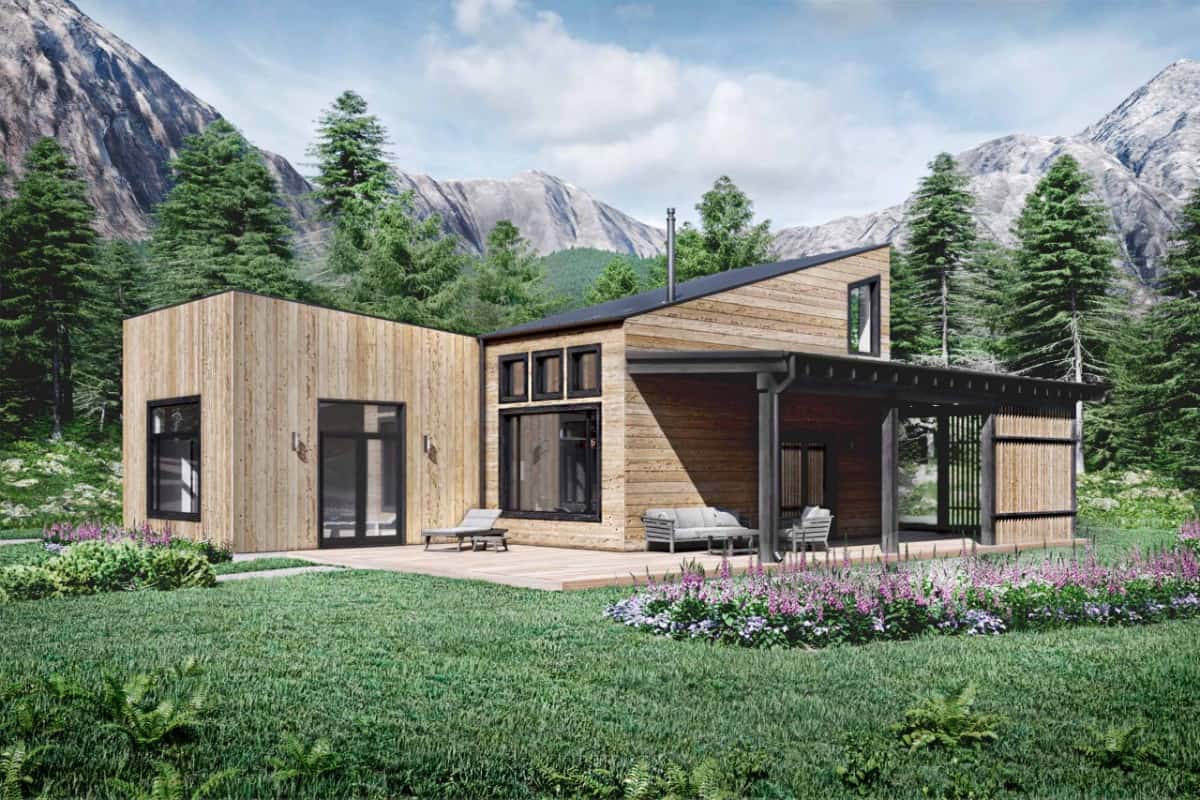

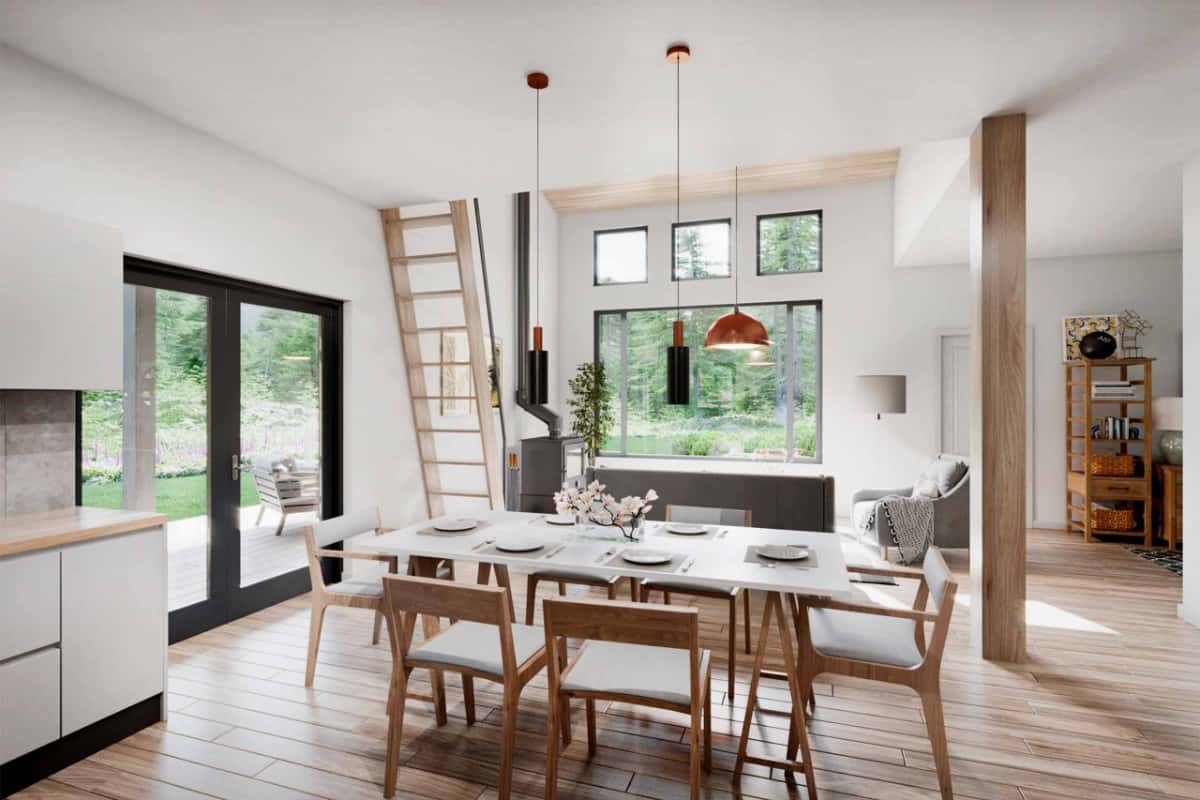
This 3-bedroom modern home features a cabin layout that enables seamless flow between the living spaces and the outdoors. The exterior is clad in attractive wood siding accentuated with exposed rafter tails.
Inside, the open-concept living unites the great room, dining area, and kitchen. A wood stove warms the living area while huge windows take in ample natural light and impressive views. An open home office is attached to the main living area so you can easily escape to nature and work at the same time.
The primary bedroom offers a sweet escape with its private deck access, a built-in closet, and a 4-fixture ensuite. The second bedroom lies across the home along with a common bathroom and utility room.
Rounding out the house plan is a spacious loft that can be used as a guest bedroom, another office, or a studio.
Image for Pinning

Truoba 321




