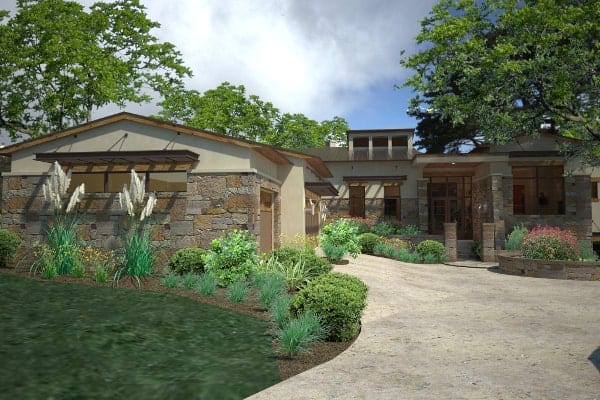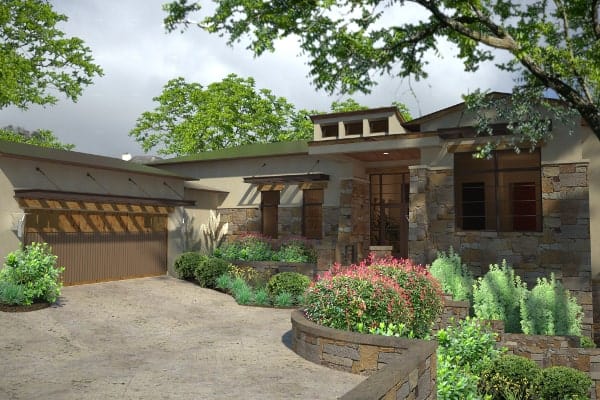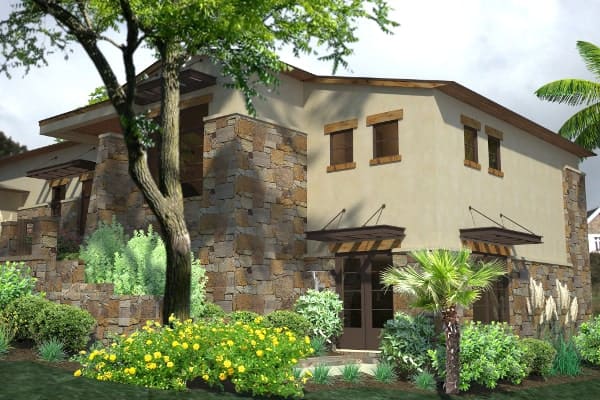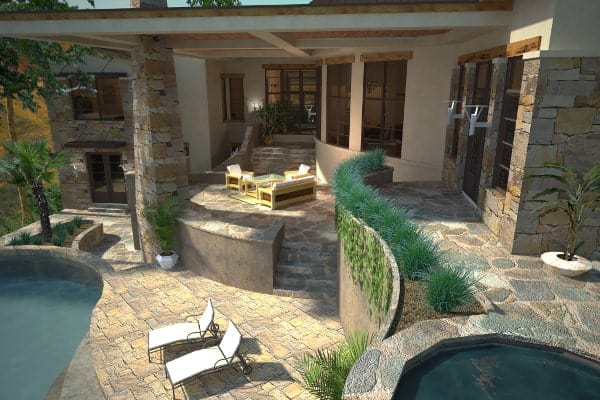Welcome to a captivating craftsman-style home designed for comfort and visual appeal. This single-story retreat spans 3,638 square feet and features three spacious bedrooms and three and a half bathrooms. The exterior showcases exquisite stonework, complemented by lush landscaping and a welcoming three-car garage.
Craftsman Exterior with Stunning Stone Details and Lush Landscaping

This home embodies the craftsman style, characterized by its meticulous attention to detail and harmonious blend of stone and wood elements. The design includes large windows and inviting wooden accents, creating a warm ambiance that seamlessly integrates with the natural landscape.
Craftsman Floor Plan Featuring a Spacious Lanai and Family Room Hub

This detailed floor plan highlights a well-thought-out craftsman design. The centrally located family room acts as the heart of the home. Adjacent to the family space, the expansive lanai offers seamless indoor-outdoor living, perfect for gatherings or quiet evenings. The master suite is strategically placed for privacy, while the open kitchen and nook provide a cozy yet functional area for daily meals.
Check Out This Basement With a Game Room and Office Combo

This lower-level floor plan showcases a thoughtfully designed space featuring a game room and an office. Ideal for work and play, the layout accommodates leisure with a snack area and offers efficient storage with two closets. The strategic positioning enhances functionality, making it a versatile extension of the home’s craftsman style.
Source: The House Designers – Plan 5520
Notice the Stonework and Natural Elements in This Craftsman Retreat

This craftsman home exterior showcases an impressive integration of stone with natural wood, creating a distinct and harmonious design. The softly curving driveway leads visitors through lush, well-maintained landscaping that enhances the home’s organic aesthetic. Large windows allow natural light to illuminate the interiors, while wooden accents add warmth and character to the facade.
Embrace the Earthy Charm with This Craftsman Entryway

This craftsman-style facade captivates with its rich stonework and balanced wooden accents, offering a serene blend of natural elements. The carefully manicured landscaping integrates seamlessly with the architecture, highlighting the deep tones and textures of the materials. A welcoming driveway curves gently towards a warm-toned garage, echoing the home’s harmony of nature and design.
Discover the Eye-Catching Stone Pillars on This Craftsman Home

This craftsman home features prominent stone pillars that anchor the design with a strong, earthy presence. The wooden accents complement the stone, while the lush greenery and strategically placed bushes integrate the structure seamlessly into the landscape. Subtle awnings over the windows add a touch of elegance, enhancing both style and functionality.
Admire the Natural Stone Facade and Pergola in This Crafty Design

This home effortlessly blends rustic charm with modern design. Its facade is adorned with natural stone elements. The wooden pergola at the entrance adds a welcoming touch, complementing the earthy tones and textures. With carefully chosen plants, lush landscaping enhances the structure’s integration into its serene surroundings.
Stone Patio Design Featuring a Tiered Layout and Inviting Lounge Area

This craftsman home exterior showcases an intricate tiered stone patio that seamlessly integrates with the natural elevation of the landscape. The design features a cozy lounge area perfect for relaxing afternoons, complemented by lush greenery that adds color and life. Stone pillars frame the space, offering a rustic yet elegant touch that aligns with the home’s overall craftsman aesthetic.
Stunning Poolside View with Natural Stone Accents and Greenery

This home boasts a luxurious poolside retreat, blending modern lines with natural stone architecture. The expansive patio area features rich stone pillars and lush greenery cascading gracefully, creating a tranquil oasis. Large windows invite natural light, enhancing the harmonious connection between the indoor and outdoor spaces.
Source: The House Designers – Plan 5520






