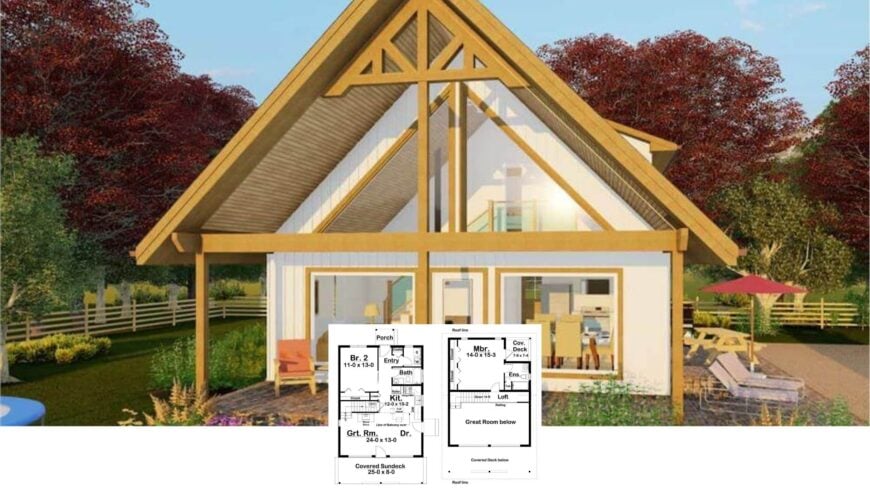
Welcome to this inviting Craftsman retreat, a perfect blend of warmth and contemporary design. Spanning a generous 1,252 square feet across 1.5 stories, with two bedrooms and two bathrooms, this home captures the essence of open yet intimate living.
High-pitched ceilings and expansive windows bring abundant natural light, creating a comfortable, spacious, and welcoming atmosphere. With thoughtful features like a sunlit great room and an adjoining covered sundeck, this home is designed for relaxation and entertaining.
Notice the High Ceilings and Expansive Windows in This Craftsman Retreat
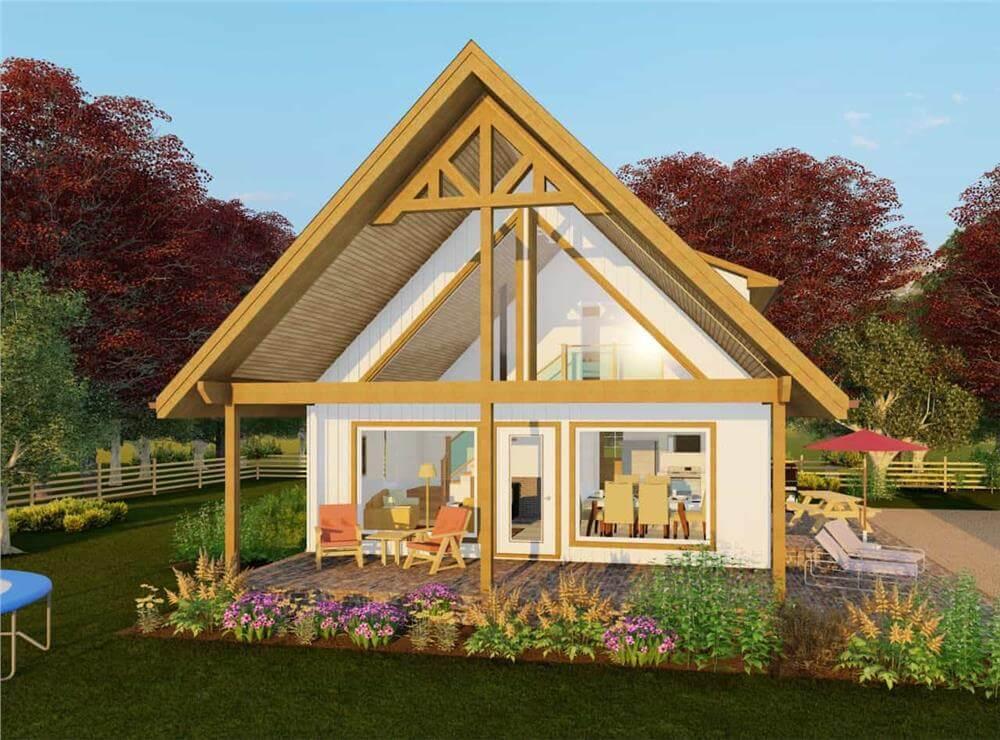
This home embodies the Craftsman style, characterized by its handcrafted details, earthy materials, and clean lines. I love how the traditional elements are beautifully balanced with innovative touches, like the vertical siding and glass railings, elevating its classic appeal.
This retreat seamlessly marries old-world charm with contemporary functionality, making it a timeless sanctuary in any surrounding.
Intimate Floor Plan Featuring a Sunlit Great Room and Sundeck
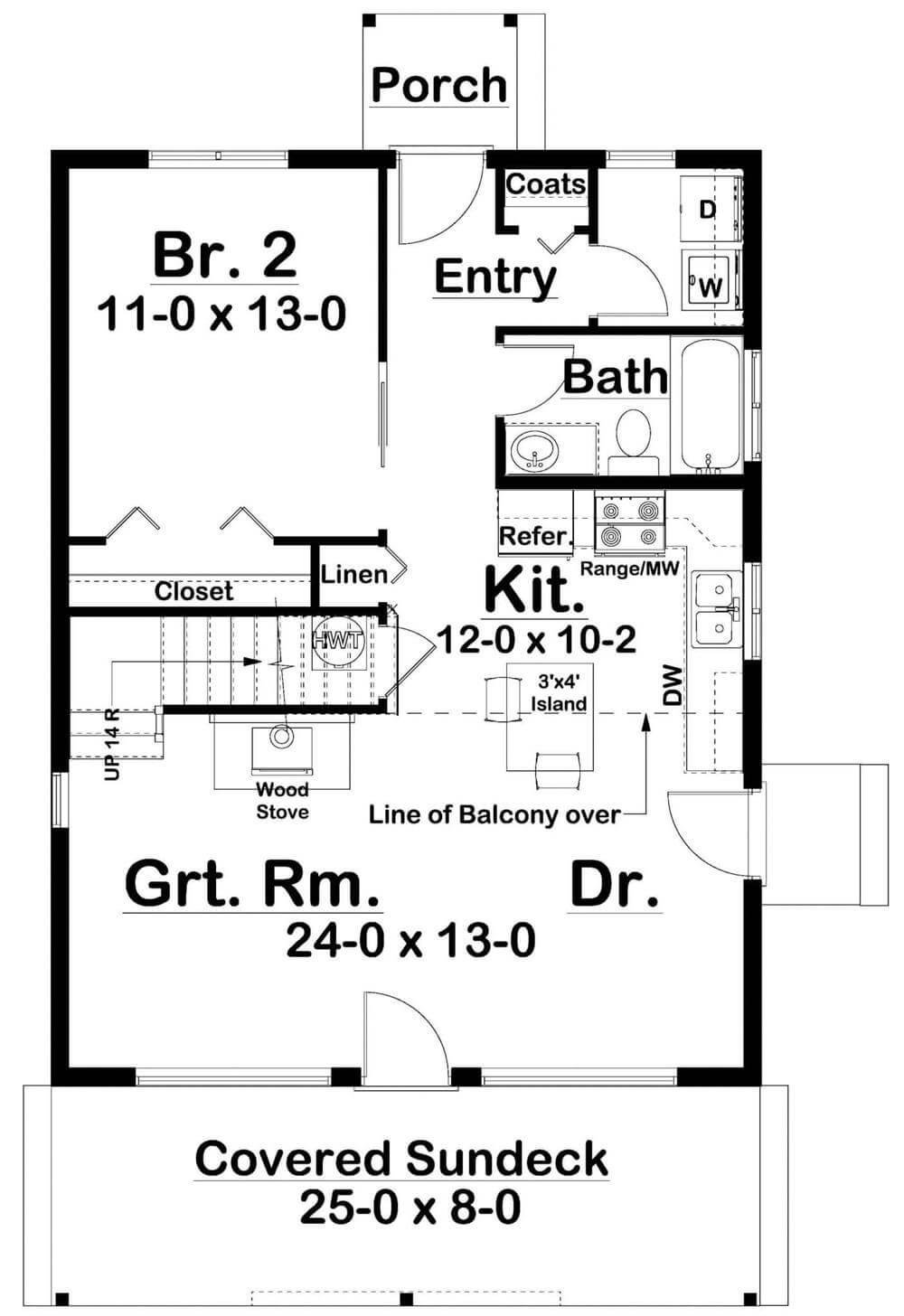
This floor plan reveals a thoughtfully designed main level complete with a generous great room that extends to a covered sundeck. The open kitchen, featuring a central island, flows seamlessly into the dining area, ideal for both casual meals and entertaining.
A second bedroom offers flexibility, accommodating guests or serving as a study, all while maintaining the comfy feel of a craftsman retreat.
Welcoming Loft Space Overlooking the Expansive Great Room
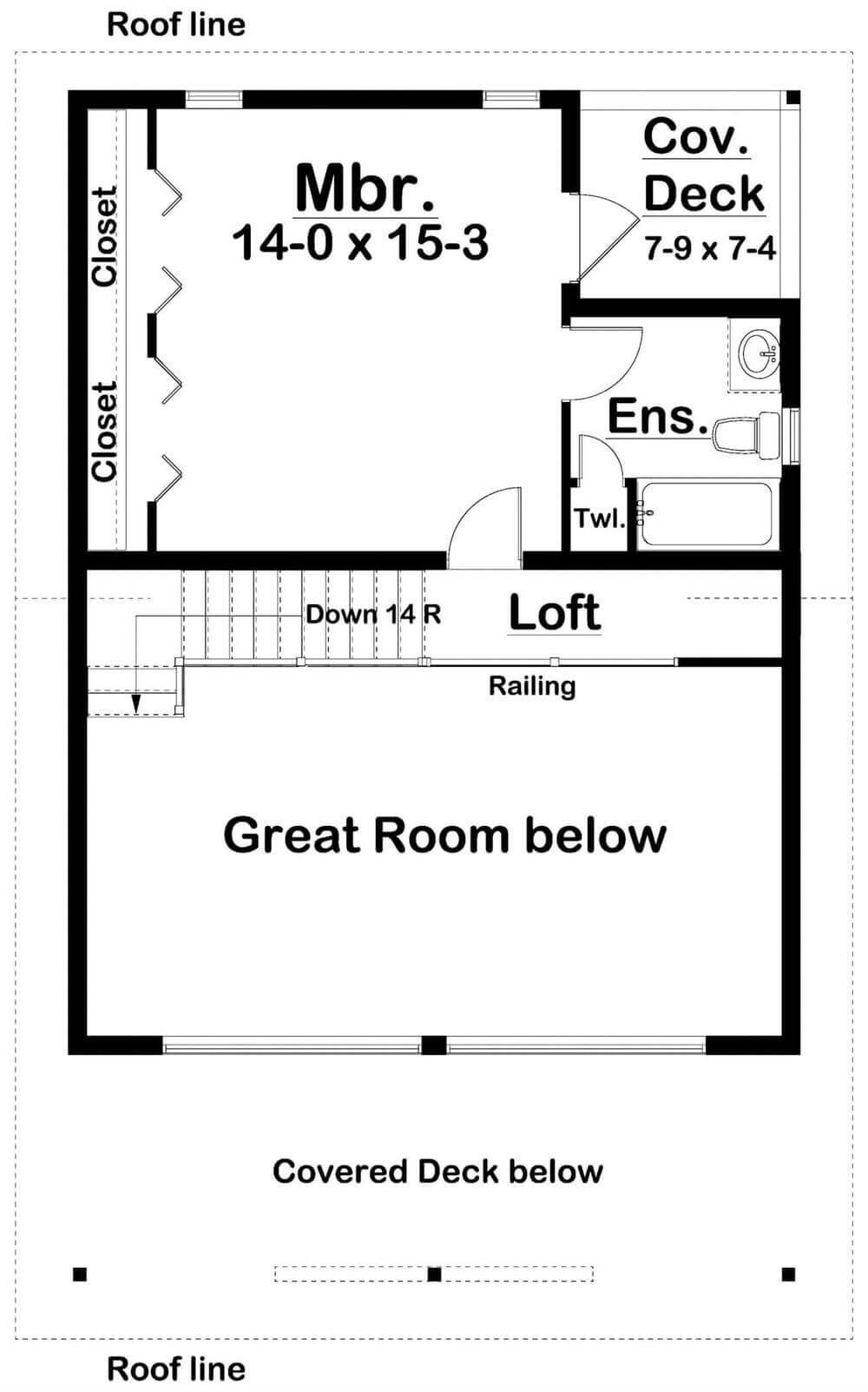
The second floor of this craftsman retreat offers a master bedroom with ample closet space and an en-suite for privacy. A loft area extends above the great room below, providing a versatile space that could be a reading nook or home office.
The covered deck adjacent to the master bedroom invites relaxation with views overlooking the peaceful landscape.
Source: The Plan Collection – Plan 177-1067
Take Note of the Intimate Wood Stove in This Living Room Corner
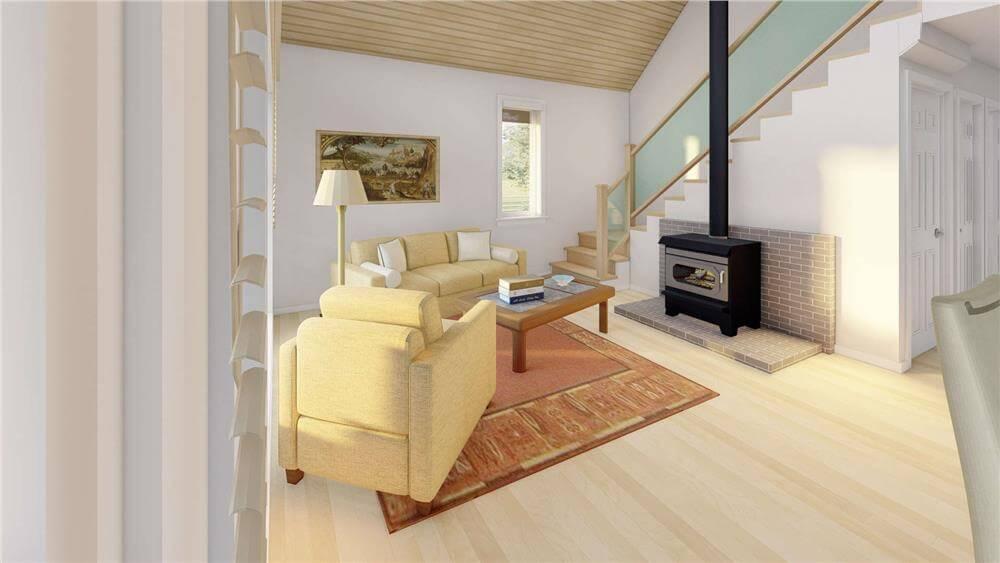
The living room offers a homey seating area with plush yellow armchairs and a sofa, perfect for relaxing by the stylish black wood stove. The vaulted wooden ceiling subtly enhances the space with light natural tones, complementing the contemporary glass railing on the staircase.
I like the light wood flooring and classic artwork, which add warmth and character to this inviting setting.
Check Out the Glass Railing and Open-Concept Design Here
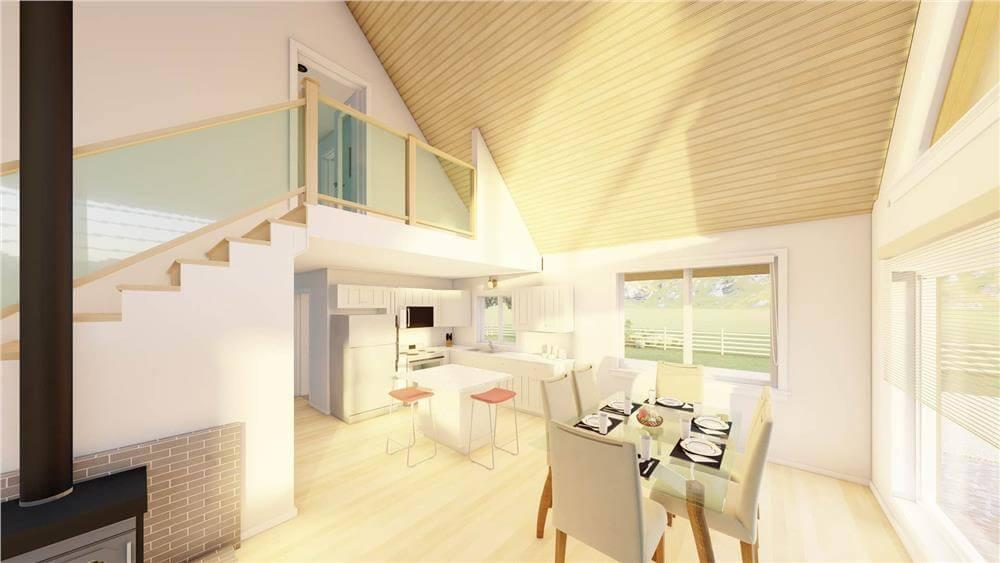
This interior features a striking open-concept layout, with a dining area bathed in natural light from expansive windows. I love how the glass railing on the staircase enhances the airy feel while maintaining a visual connection between the living and loft areas.
The light wood ceiling adds warmth and height, beautifully complementing the white kitchen and innovative dining setup.
Check Out the Bright Kitchen with Its Inviting Island and Pops of Color
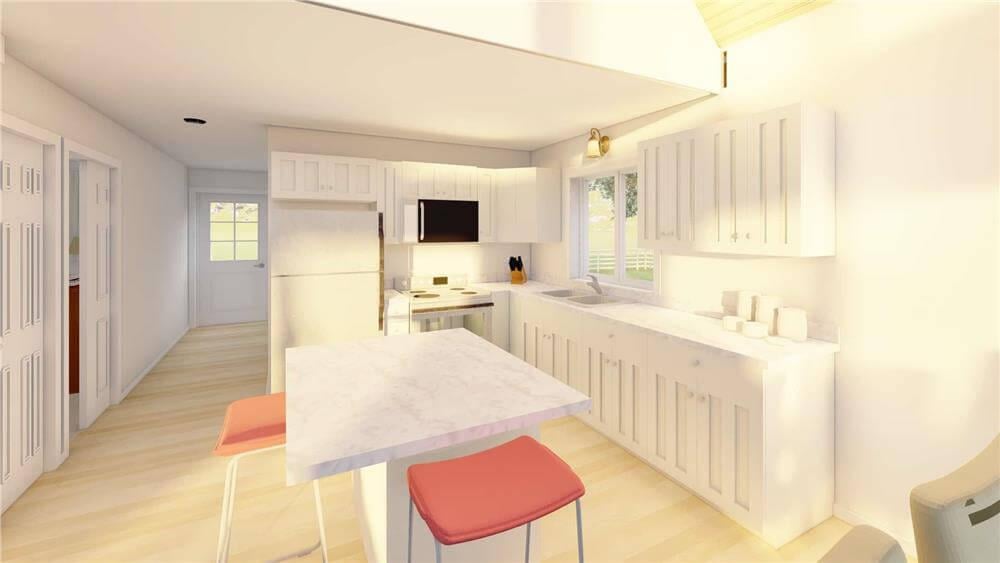
This kitchen’s clean, white cabinetry and light countertops create a fresh, inviting space that feels open and airy. I appreciate the new-fashioned touches with the crisp lines and subtle wood accents, making it both functional and stylish.
The bright red stools at the island add a playful pop of color, energizing the room and providing a perfect spot for casual meals.
Step Into This Relaxed Bedroom with Clean Lines and Simple Style
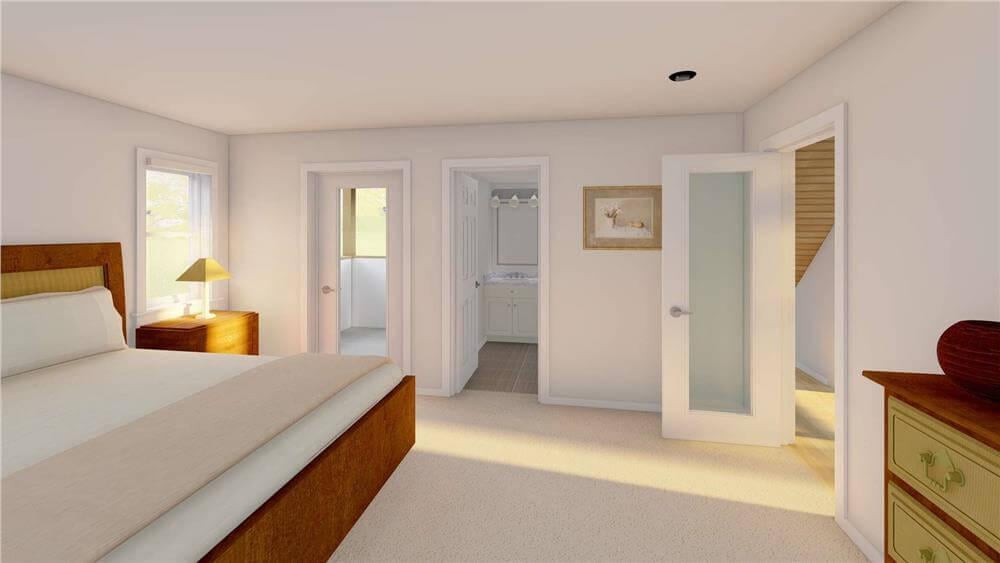
This bedroom exudes an untroubled simplicity, with clean lines and soft tones that create a peaceful retreat. I love the way natural light streams through the windows, enhancing the warmth of the wooden furniture. The open doors offer glimpses into adjoining spaces, ensuring a fluid connection and a sense of spaciousness.
Explore This Craftsman Bedroom with Its Clean Layout and Walkout Balcony
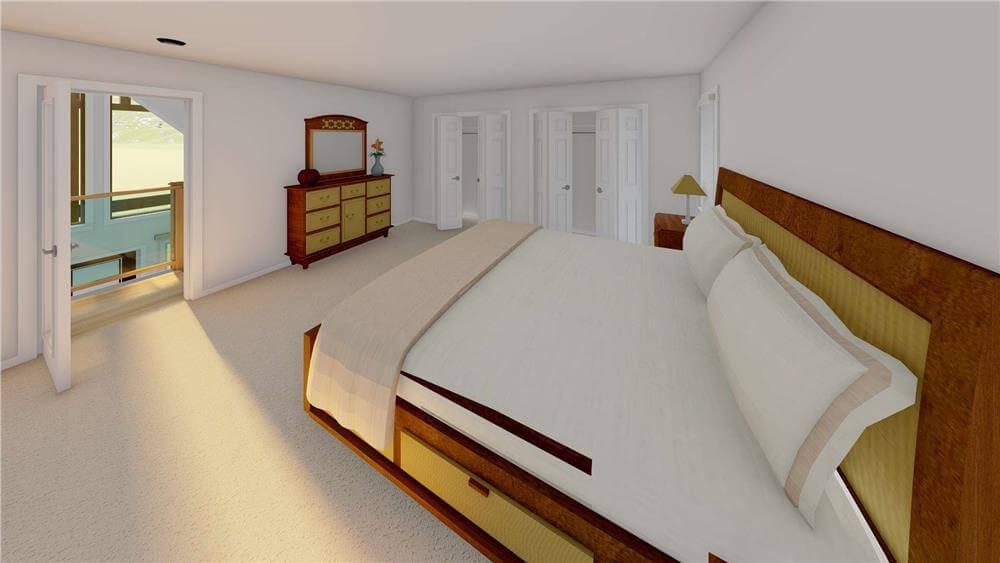
This craftsman bedroom boasts a clean, spacious layout with simple lines and understated style. I like how the warm wooden furniture complements the neutral color palette, enhancing the room’s inviting atmosphere.
The open doors lead to a balcony overlooking the great room, offering a seamless connection to the home’s vibrant social spaces.
Notice the Light and Airy Feel of This Bathroom with Its Soft Blue Accents
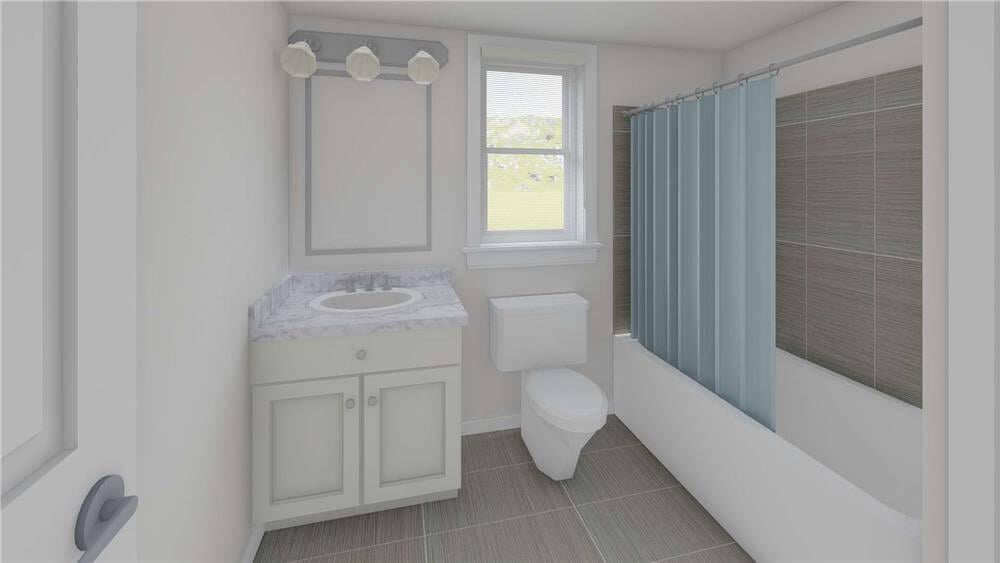
This bathroom embraces simplicity with a neutral color palette, featuring soft blue shower curtains that add a calming touch. I love how the window bathes the space in natural light, brightening up the glossy tile flooring and countertop.
The clean lines of the vanity and the understated fixtures offer a refreshing and uncluttered design, perfect for a relaxing retreat.
Step Into This Minimalist Bedroom With Its Warm Wood Accents
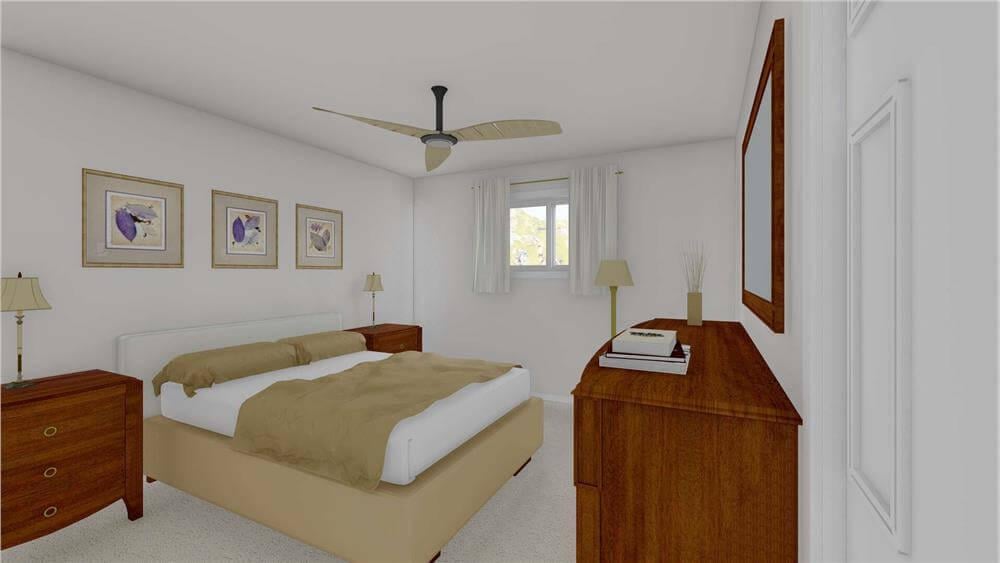
This bedroom features a minimalist design with crisp white walls and subtle decor that highlight its simplicity. I like how the warm wood furniture adds a touch of classic beauty, complementing the soft, neutral bedding.
The ceiling fan is stylish and contemporary, providing functionality while maintaining the room’s understated style.
Compact Laundry Nook with Efficient Cabinetry
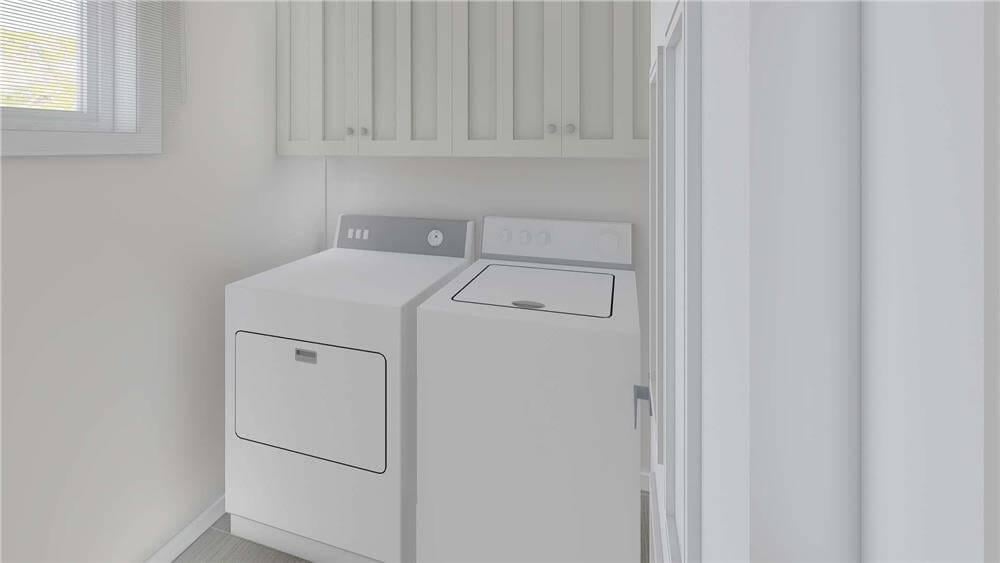
This laundry area efficiently utilizes space with its compact arrangement and overhead cabinetry for ample storage. I appreciate the refined, white finish that blends seamlessly with the appliances, creating a clean and innovative look.
The window brings in natural light, enhancing the functionality and brightness of the space while keeping it practical.






