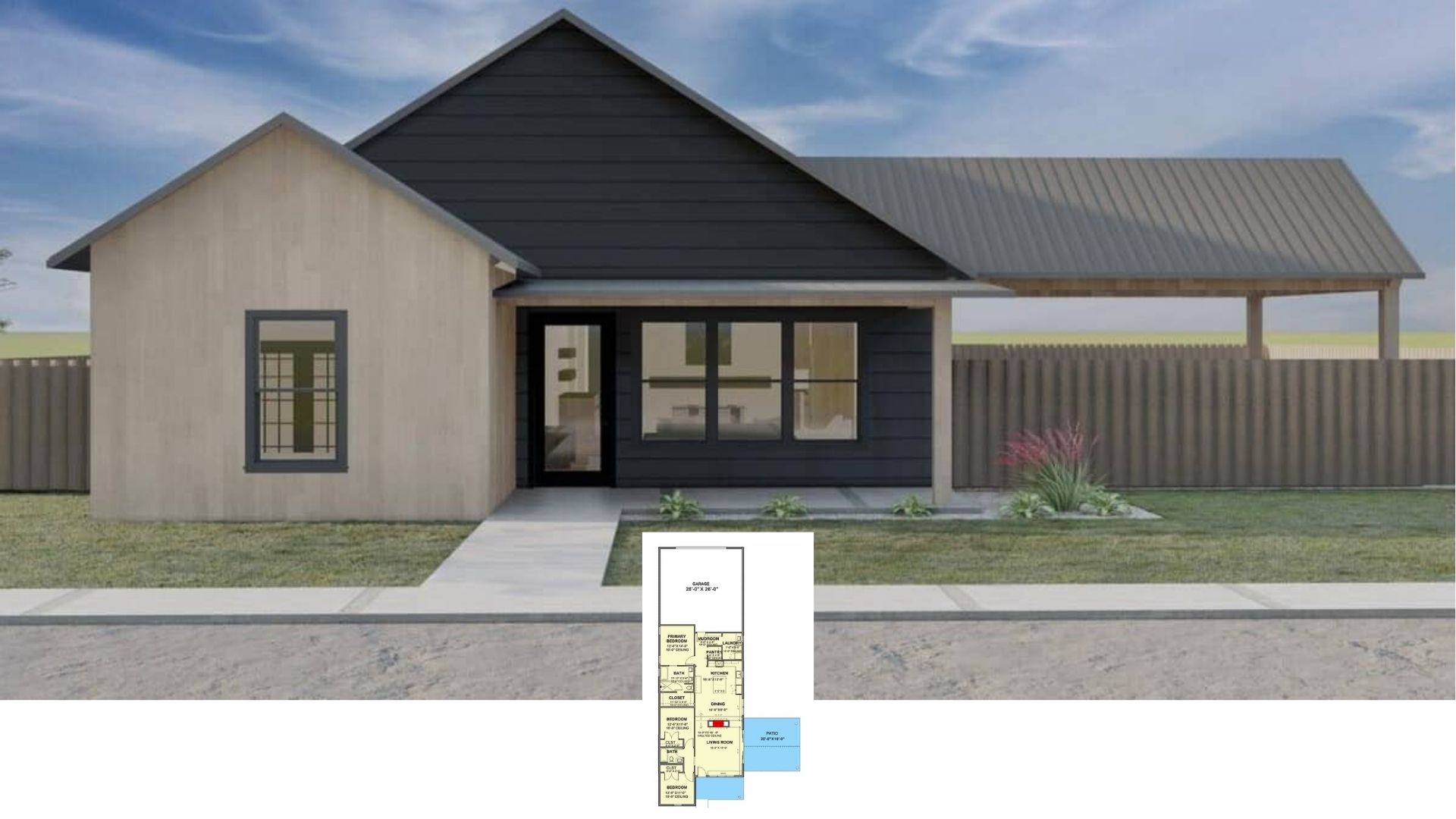
Specifications:
- Sq. Ft.: 800
- Bedrooms: 2
- Bathrooms: 1
- Stories: 2
Welcome to photos and footprint for a cabin style 2-bedroom two-story tiny home. Here’s the floor plan:






A vertical wood slat exterior gives this 2-bedroom tiny home a cabin feel while sloping rooflines and large, sleek windows bring a modern appeal. The home offers a small floor plan perfect as an ADU or a vacation retreat.
A spacious covered front porch ushers you into an open living space shared by the living room, dining area, and kitchen. There’s a wood stove for a warm ambiance and surrounding windows flood the area with natural light.
A ladder in the kitchen takes you to a study loft providing privacy and views while working. There’s also a large storage room that keeps the home well-organized and clutter-free.
At the back of the house, two bedrooms can be found along with a common bathroom and a laundry room. The primary bedroom includes built-in wardrobes and a private porch where you can enjoy morning coffees and rearward views.
Image for Pinning

Truoba Mini 822






