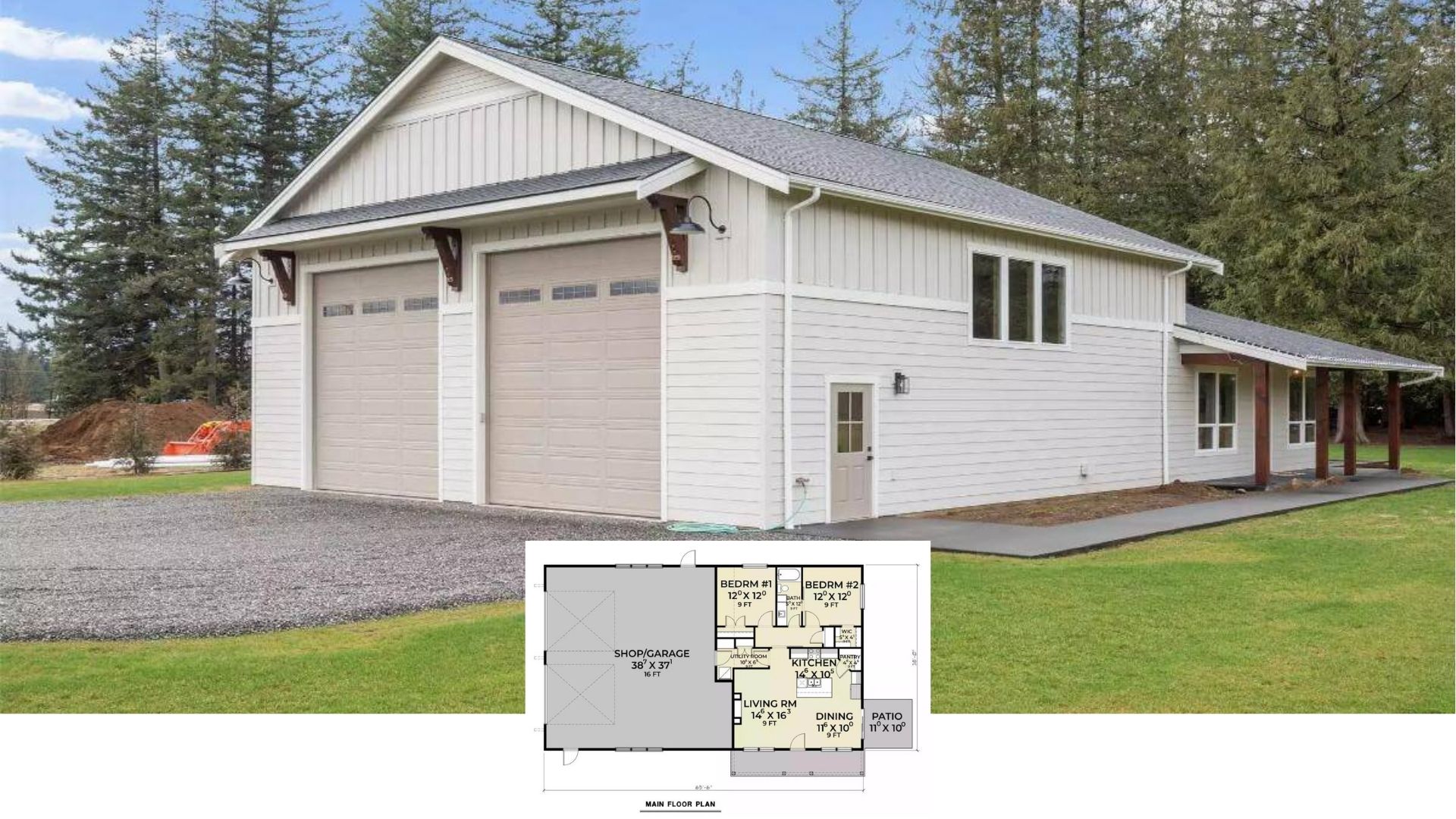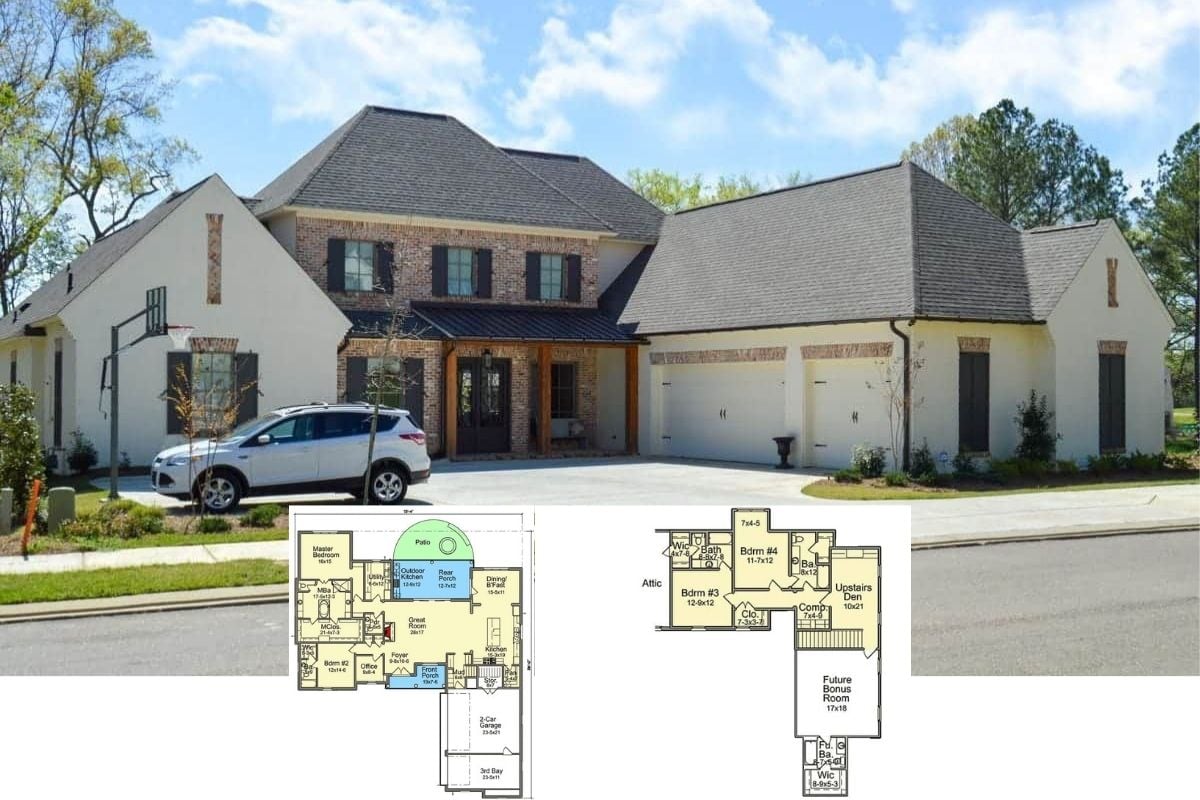Discover this elegant 4-bedroom, 3.5-bathroom modern farmhouse spanning 3,316 square feet. This two-story home features a large bonus room, multiple gables, and charming stone accents, making it a perfect blend of comfort and style. With a side-entry 3-car garage and open floor plans designed for easy traffic flow, this farmhouse is ideal for contemporary family living. Enjoy both style and convenience with access to the front and rear porches from the primary suite and common areas.
Inviting Modern Farmhouse with Multi-Gabled Roof Design

The facade of this modern farmhouse features a striking white exterior complemented by a gray multi-gabled roof. The design includes large windows on all sides, ensuring the interior is naturally well-lit. A covered front porch with two sturdy square columns welcomes visitors, offering a warm entrance to the home. Surrounding the house, well-maintained landscaping with shrubs and a manicured lawn enhances its curb appeal.
Main Floor Plan

The house plan highlights a spacious open-concept main level. The central family room connects seamlessly to the breakfast area, kitchen, and dining room, facilitating easy movement and interaction. A large garage on the left provides ample space for vehicle storage. Additionally, the front and rear covered porches offer inviting outdoor living spaces, while the master suite ensures privacy with its extensive bath and walk-in closet. Adjacent to the kitchen, the vaulted keeping room enhances the home’s functionality as an additional living space.
Source: Architectural Designs – Plan 710095BTZ
Upper Level Floor Plan

This upper floor features a practical design with three bedrooms and two bathrooms. Bedroom 2 and Bedroom 3 each include walk-in closets, offering ample storage space. A shared bathroom, accessible from the hallway, caters to Bedroom 2, while Bedroom 3 is positioned conveniently near the second bathroom. A significant highlight of the floor is the sizable bonus room adjacent to Bedroom 2, accessible through a short flight of stairs, enhancing the versatility of the space for various uses.
Source: Architectural Designs – Plan 710095BTZ
The Brick Exterior Deviates Pleasantly from the Striking White-Only Design Some Houses go for

A prominent gable roof with shingles and several dormer windows enhances its architectural appeal. Wooden beams support a small porch area at the front entrance, framed by large windows that allow natural light to flood the interior. The well-manicured lawn, along with shrubs and small plants, adds to the charm, while surrounding trees provide a lush and vibrant backdrop for the dwelling.
Angled View of the Home’s Facade and Multiple Gabled Roofs

Wooden beams add character as they support the covered porch area, offering a welcoming entryway. The roof’s design with multiple gables and dormer windows provides a dynamic look, adding architectural interest. Large windows on the ground floor allow plenty of natural light to enhance the interior living spaces, while the wide, curved driveway ensures convenient access to the attached garage.
Angled View of the Covered Patio with Wooden Beams Mounted on Concrete Pillars

The left section of the house showcases a covered patio, supported by wooden pillars, which includes ceiling fans and an abundance of windows and glass doors for ample natural light. On the right, the structure rises with a steeply pitched roof and an array of windows distributed across both levels, enhancing the façade’s visual appeal. The surrounding grassy area and trees in the background provide a sense of a spacious outdoor environment.
Bright Open Room Lit Naturally by Large Windows and Semi-Glass Doors

Awash with natural light, the wooden floors and matching wood panel walls create a cohesive look in this room. Wooden double doors with glass panels lead outside, adding visual interest and natural lighting. A prominent arched wooden beam divides the space, contributing to architectural character. The room is well-lit thanks to a large window showcasing an outdoor view, while a wrought iron chandelier provides interior illumination.
Spacious Staircase Area with Large Window View

Situated to the left, the staircase complements the light wood-plank flooring, which seamlessly ties the space together. On the right, a substantial window fills the room with natural light and offers a view of the green lawn and nearby houses. A modern circular chandelier hangs above, enhancing the room’s architectural details and highlighting its contemporary design.
Bright Living Room with Stark White Fireplace and Exposed Wooden Beam

The living room features light wooden flooring that complements the airy ambiance. Large windows allow natural light to flood the space, creating a welcoming atmosphere. A white brick fireplace serves as a focal point, with built-in shelving and cabinetry for storage and display. A dark wood beam contrasts with the ceiling, paired with a vintage-style ceiling fan. A wide arched doorway on the right leads to another area of the house, enhancing the room’s flow.
Modern Kitchen Design with Central Wooden Island and Built-in Appliances

The island combines a wooden base with a white, marble-like countertop. The kitchen’s seamless design is accentuated by white cabinets and built-in stainless steel appliances. Two pendant lights above the island and a matching wooden vent hood create a cohesive look, while the light hardwood flooring enhances the room’s bright and clean aesthetic.
Few Things Say Fancy Better than a Sliding Barn Door

Two white-framed windows allow natural light to illuminate the room, offering a view of the greenery outside. The hardwood floor showcases a variety of light and dark tones, adding visual interest to the space. A wooden sliding barn door with a chevron pattern is positioned on the right, providing a transition to the adjacent bathroom. The recessed ceiling, embellished with crown molding, features a ceiling fan with wooden blades and a central light fixture, contributing both aesthetic appeal and functionality to the room.
Contemporary Bathroom with Walk-In Shower and Striking White Bathtub

The contemporary bathroom showcases a spacious layout centered around a large walk-in shower with clear glass doors, featuring multiple showerheads and subway tile walls. A built-in bench adds practical comfort to the shower area. Adjacent to the shower, a standalone white bathtub is positioned under a frosted window that provides natural light while ensuring privacy. The herringbone-patterned tiles extend throughout the room, and a stylish chandelier offers sophistication to the ceiling design.
Source: Architectural Designs – Plan 710095BTZ






