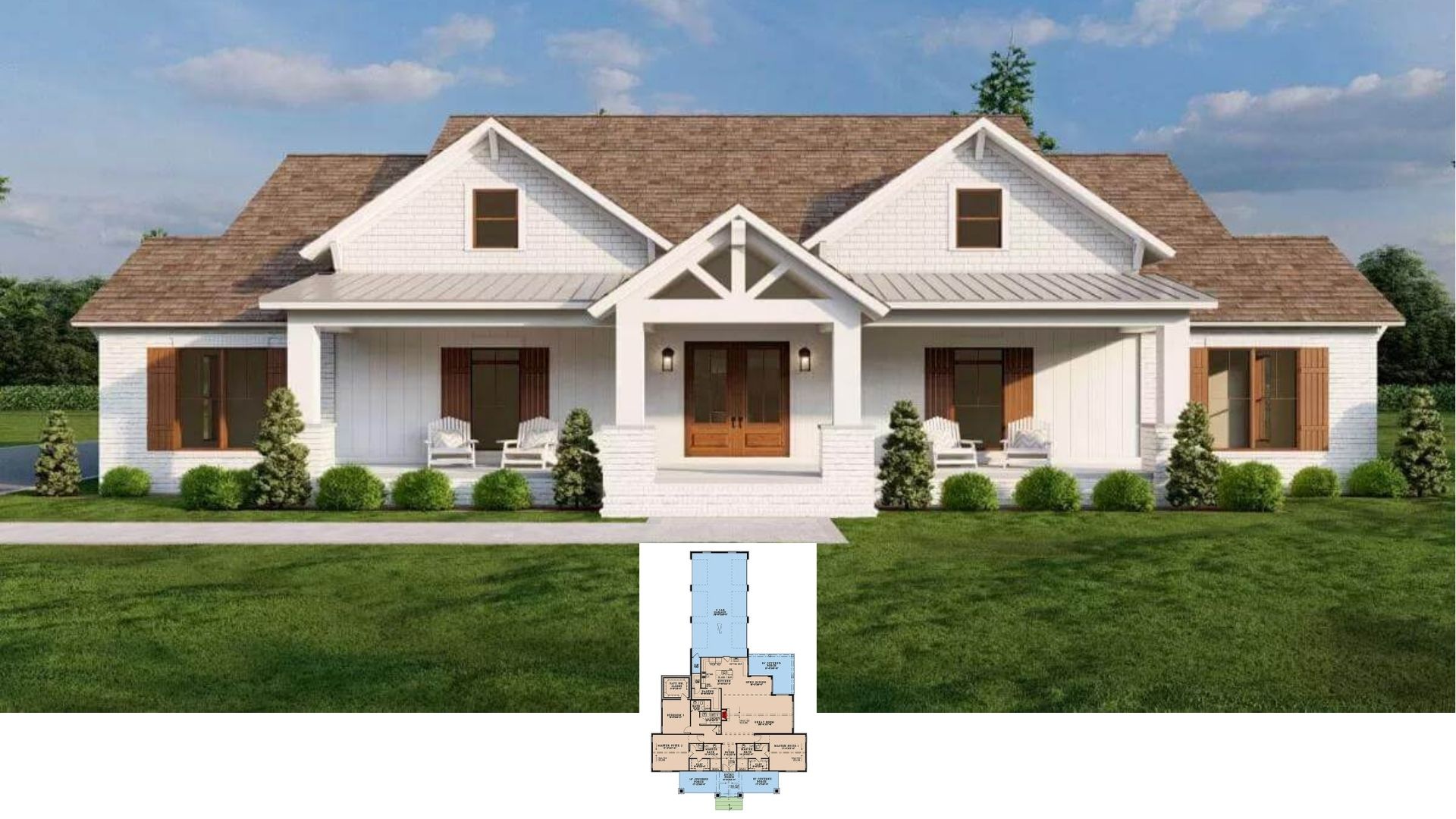
Specifications
- Sq. Ft.: 1,994
- Bedrooms: 4
- Bathrooms: 2
- Stories: 1
- Garage: 2
Main Level Floor Plan

Bonus Level Floor Plan

Rear View

Front Entry

Foyer

Foyer

Great Room

Open-Concept Living

Kitchen

Breakfast Nook

Dining Room

Primary Bedroom

Primary Bathroom

Details
This country‐inspired home blends classic elements into a warm and welcoming design. It showcases a beautiful mix of brick and siding, and a covered front porch crowned by three charming dormers exuding classic appeal.
Inside, a foyer nestles between the formal dining room and a versatile office/parlor which can double as a fourth bedroom.
Straight ahead, the great room features a fireplace and optional built-ins—serving as the heart of the home. A bright breakfast nook connects seamlessly to the kitchen, making casual meals a breeze.
On the left wing, the primary bedroom offers a relaxing retreat, complete with a spa-like ensuite and dual walk‐in closets.
Across the home, two secondary bedrooms share a hall bath, while a convenient laundry area sits nearby for easy access. An optional 2‐car garage can be attached on this side of the home for added versatility.
The upper level is occupied by a generous bonus room. This flexible space can serve as a playroom, hobby area, guest retreat, or extra storage, depending on your needs.
Pin It!

The House Designers Plan THD-4609






