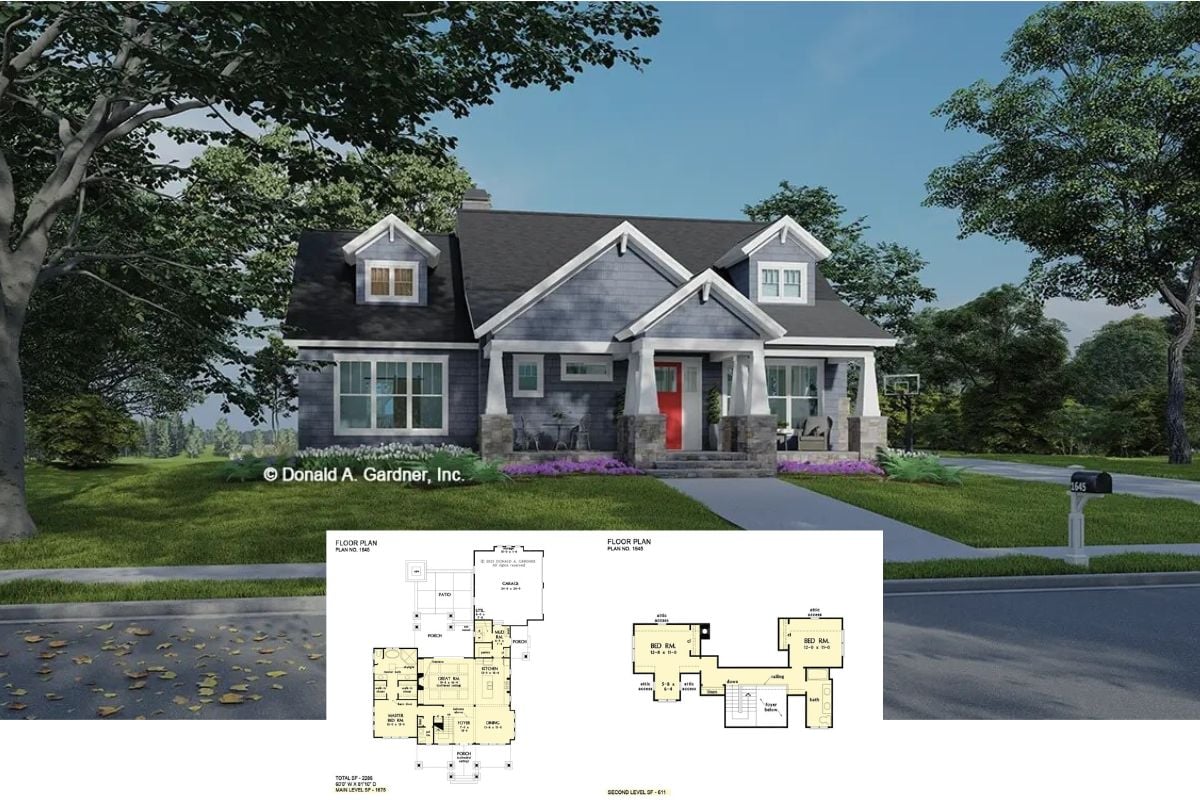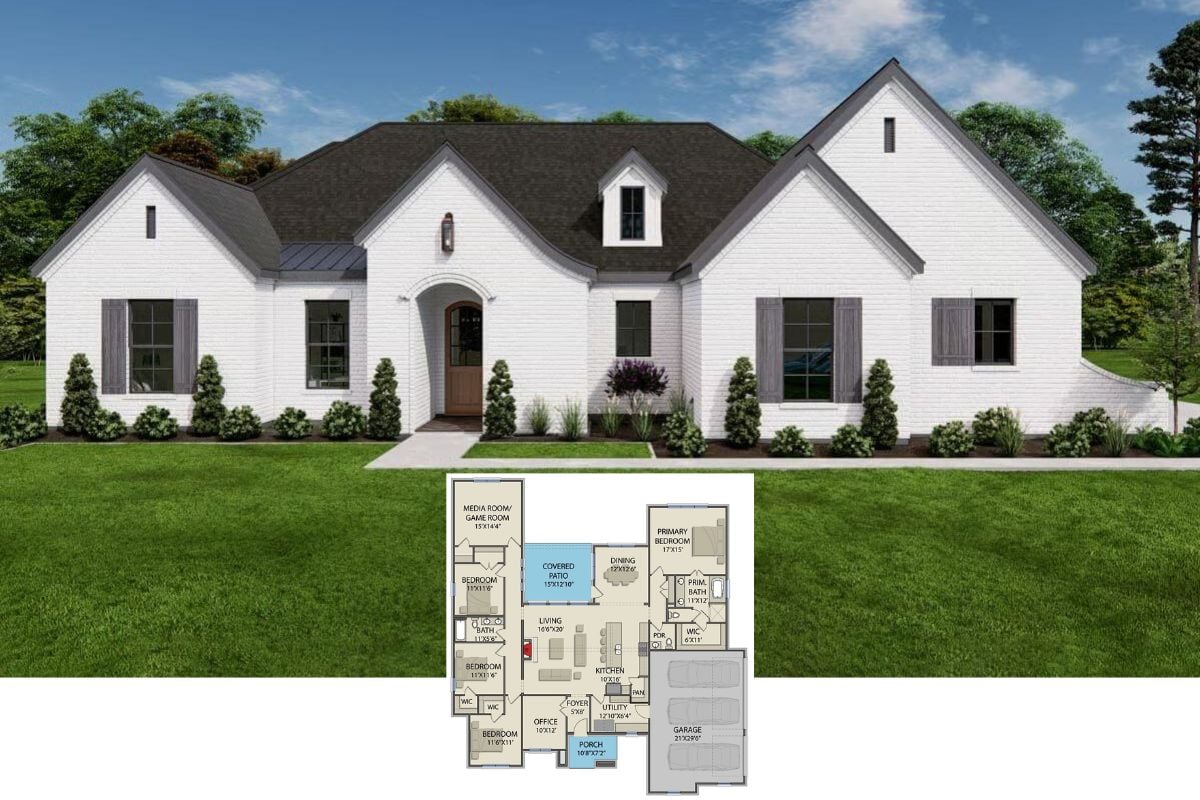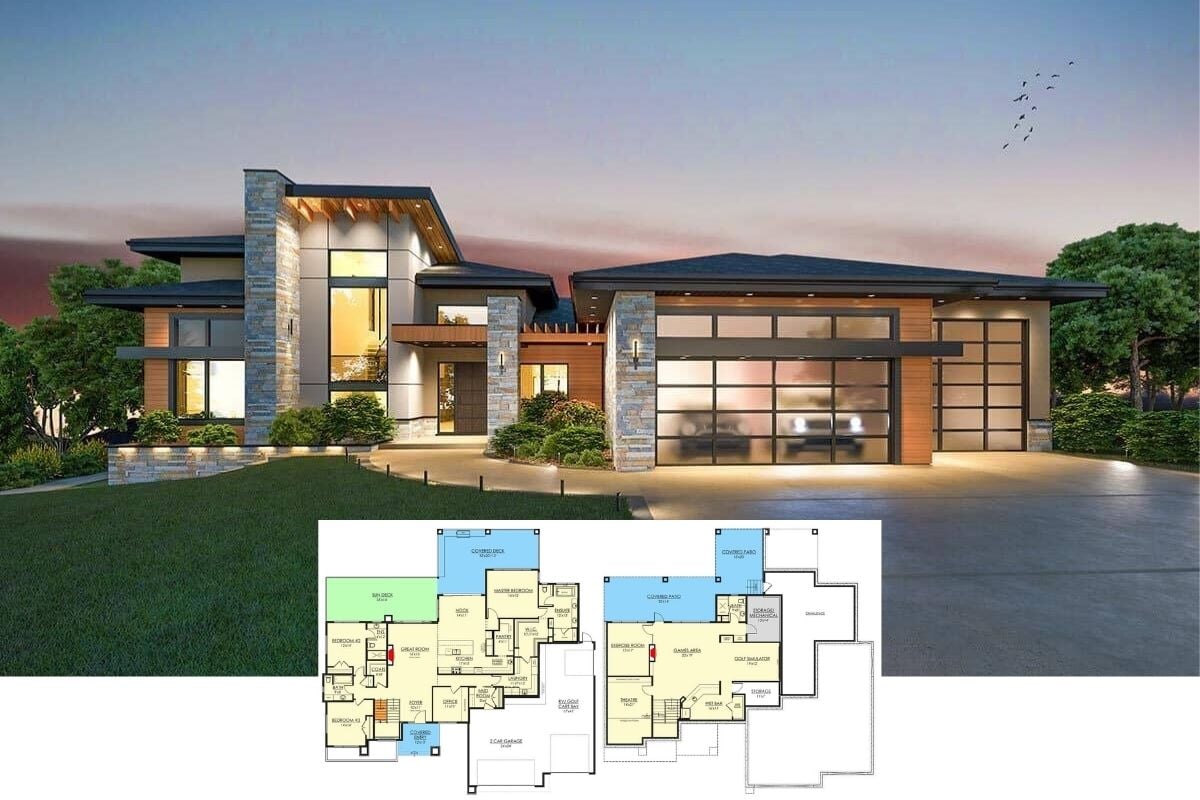This 2,807 square-foot home offers four to six bedrooms and two and a half to three and a half bathrooms across two thoughtfully designed stories. The home’s striking modern Craftsman façade is characterized by clean lines and a prominent gable roof, blending dark vertical siding with lighter trim for a dramatic yet inviting look. With a spacious two-car garage and a welcoming front porch that enhances its traditional allure, this residence encapsulates style and practicality.
Craftsman-Inspired Facade with Clean Lines and Gable Roof

This home embodies a modern Craftsman style, skillfully merging traditional architectural elements with contemporary features. The gable roof and vertical siding establish a bold exterior while integrating natural materials such as stone to create a harmonious blend of old and new. Inside, an open floor plan and strategic layout emphasize functionality and fluidity, making this home ideal for relaxation and entertaining.
Check Out This Seamless Flow from the Great Room to the Covered Deck

Source: Architectural Designs – Plan 490075NAH
This floor plan showcases a smart, open layout emphasizing fluid movement from the great room to the expansive covered deck. The master bedroom suite offers privacy and convenience with direct access to the great room and master bath. With spaces like the den and kitchen strategically positioned, the design effortlessly balances communal and private areas, perfect for entertaining and everyday living.
Loft Living and Practical Layout on the Upper Floor

This floor plan highlights a versatile upper level with a spacious loft. Three well-sized bedrooms surround the loft, offering easy access to the shared bathroom and storage closet. The covered deck provides an outdoor retreat, seamlessly connecting the interior spaces to nature.
Discover the Functional Basement Layout with a Spacious Rec Room

This floor plan features a well-organized basement with a sizable recreation room at its heart, perfect for entertaining. Two additional bedrooms and a full bath provide comfort and convenience, ideal for guests or family. Practical spaces like storage, mechanical room, and cold storage enhance functionality, making this basement versatile and efficient.
Source: Architectural Designs – Plan 490075NAH
Contemporary Craftsman Exterior with Eye-Catching Gable Details

This home harmoniously blends modern and Craftsman elements, highlighted by its prominent gable roof and clean vertical siding. The dark facade paired with light trim creates a bold contrast, enhancing the home’s architectural features. A small, inviting porch and seamlessly integrated garage add to its practical yet stylish design.
Observe the Bold Contrast of This Craftsman Home’s Color Palette

This modern Craftsman home captivates with its dark vertical siding offset by light trim, creating an eye-catching contrast. The gable roof and integrated garage enhance the architectural appeal, providing style and functionality. Lush landscaping complements the facade, adding a touch of nature to this sleek design.
Craftsman Living Room with an Inviting Covered Porch

The exterior of this Craftsman-inspired home blends clean lines with a prominent roof and dark siding contrasted by light trim. A charming covered porch invites relaxation, seamlessly transitioning between indoor and outdoor spaces. This design reflects a modern take on traditional Craftsman elements, harmonizing style with functionality.
Floor-to-Ceiling Windows Open Up the Living Space

This modern living area seamlessly integrates with the outdoors, featuring striking floor-to-ceiling windows that flood the room with natural light. The open-concept design connects the living, dining, and kitchen areas, creating a fluid and inviting space for socializing. A sleek corner fireplace adds a touch of warmth and elegance, making this room both functional and stylish.
Imagine Relaxing by the Fireplace in This Bright, Great Room

This spacious great room features floor-to-ceiling windows that bathe the space in natural light, offering sweeping views of the outdoors. The modern fireplace is a warm focal point, paired with a sleek entertainment setup above. The luxurious sectional sofa invites relaxation, perfectly complementing the room’s open and airy ambiance.
Notice the Generous Island in This Bright Kitchen

This kitchen features an expansive island with ample cooking and casual dining space, with elegant pendant lighting above. The clean white cabinetry and countertops are complemented by subtle wood accents, creating a harmonious blend of textures. Large windows allow natural light to flood in, enhancing the open and inviting atmosphere and providing a delightful view of the outdoors.
Simple Yet Effective Use of Natural Light in This Minimalist Bedroom

This bedroom embraces minimalism with its clean white walls and understated furnishings, creating a serene retreat. The large, strategically placed windows allow abundant natural light, enhancing the sense of space and connection to the outdoors. A streamlined ceiling fan adds a modern touch, while the light wood flooring warms up the otherwise neutral palette.
Unwind in This Bathroom with its Soaking Tub

This bathroom features a minimalist design with a sleek soaking tub perfectly positioned to enjoy views of the lush greenery outside. The glassed-in shower showcases a textured tiled wall, adding depth and interest to the space. The soft tones and natural light create a serene atmosphere, ideal for relaxation.
Source: Architectural Designs – Plan 490075NAH






