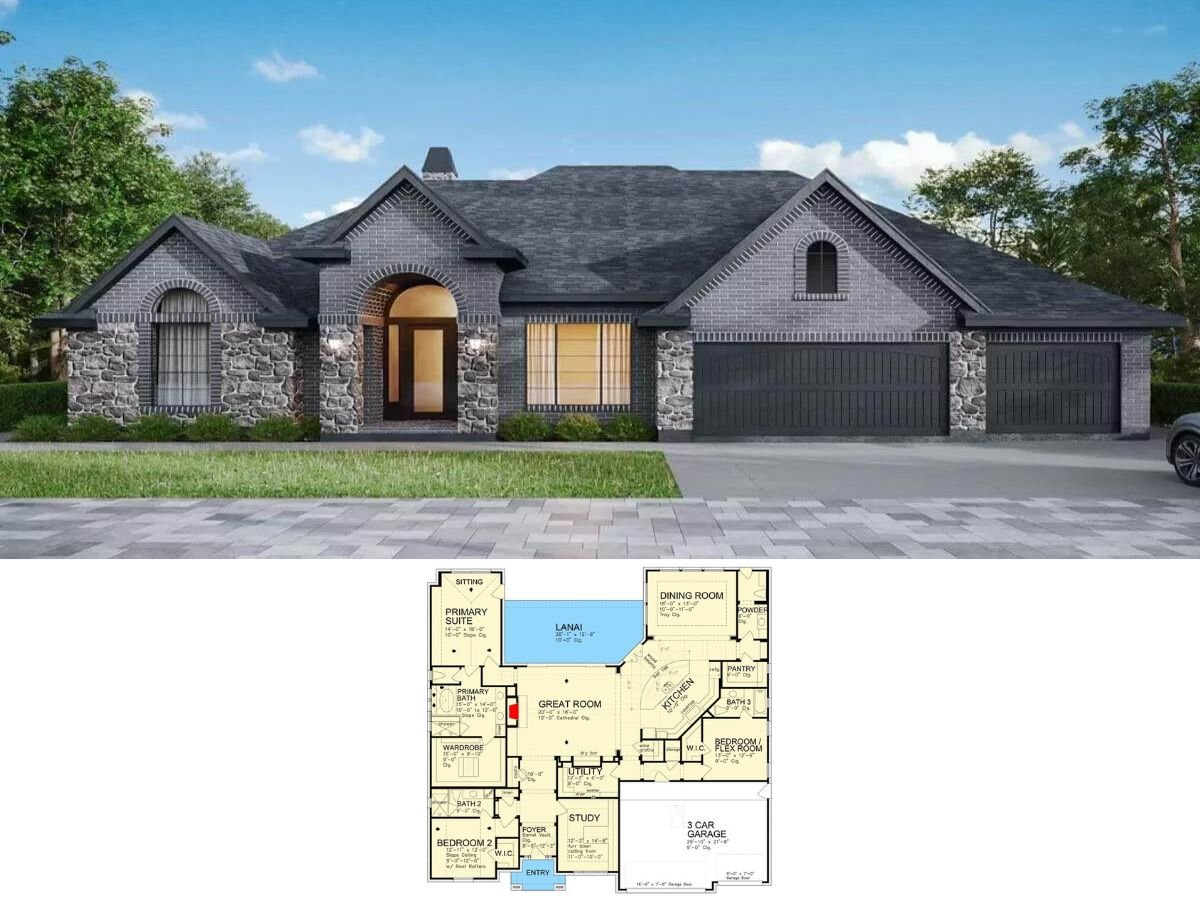Welcome to this beautifully crafted contemporary home, sprawling across 1,292 square feet of expertly designed space. With three inviting bedrooms and 1.5 bathrooms, this single-story residence combines modern conveniences with striking aesthetics. From its bold facade featuring a sleek black roof and warm wooden panels to its thoughtfully designed open-concept living areas, this home effortlessly brings style and functionality together.
Sophisticated Facade Featuring Bold Horizontal Lines and Contrasting Tones

This home is a masterpiece of contemporary design, emphasizing horizontal lines and bold contrasting tones to create a visually compelling structure. Its seamless blend of crisp white, gray, and warm wooden elements forms a balanced and inviting exterior, while inside, meticulous attention to detail ensures every square foot serves a purpose. Join us as we delve into the features that make this home stand out, from its chic garage facade to its inviting modern patio.
Compact Floor Plan with Thoughtfully Designed Living Spaces
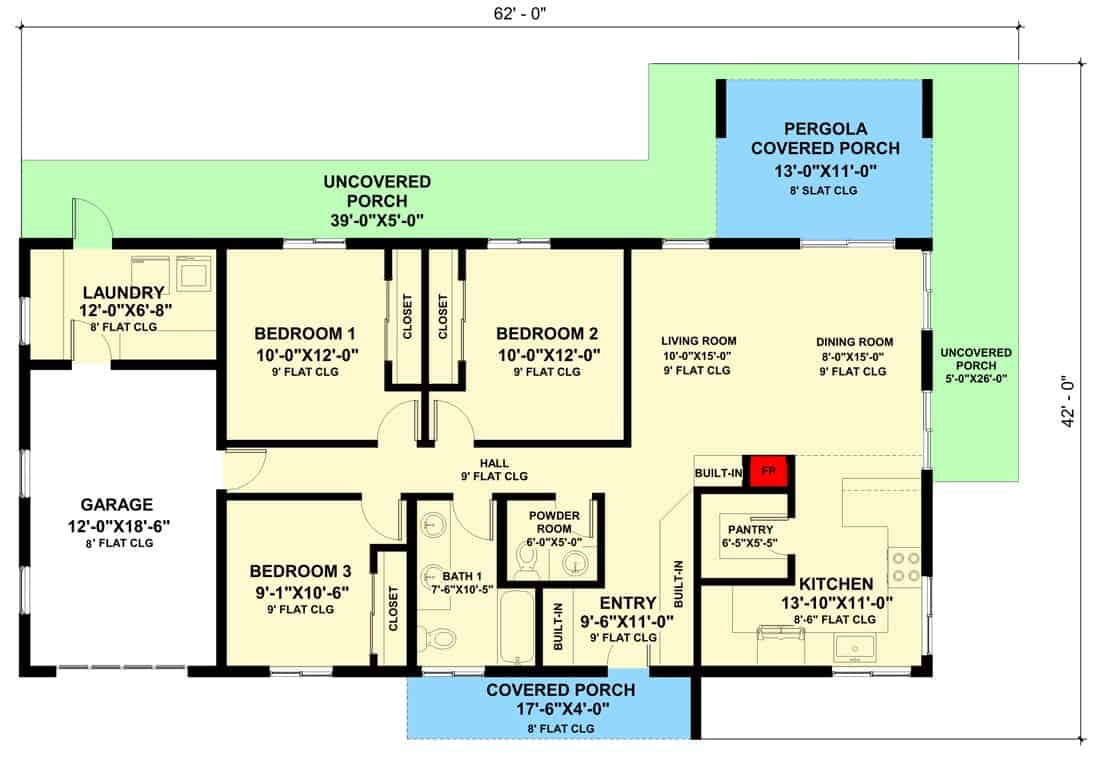
This efficient floor plan features three bedrooms and an open-concept living and dining area that promotes easy interaction. The strategic placement of the kitchen near both the dining area and pantry adds to the convenience of daily living. Outdoor enthusiasts will appreciate the two porches, including a covered pergola perfect for serene relaxation.
Source: Architectural Designs – Plan 420059WNT
Contemporary Exterior with Bold Color Blocking and a Chic Garage Door
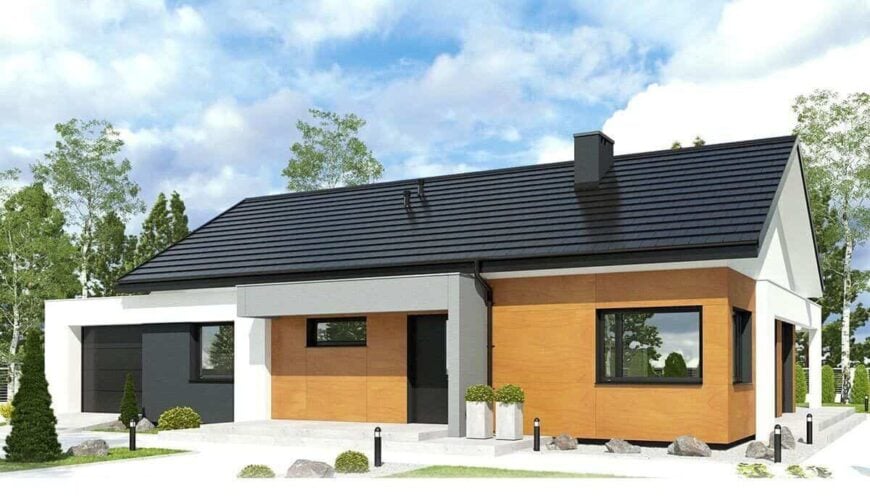
This contemporary home features a striking contrast with its dark, minimalist garage seamlessly blending into the facade. The vivid wooden panels provide warmth, juxtaposed against the crisp white and gray elements. A neatly landscaped front with small shrubs complements the sharp lines of the architecture, creating a visually balanced entrance.
Wow, Look at This Patio with Comfortable Seating and Clean Lines
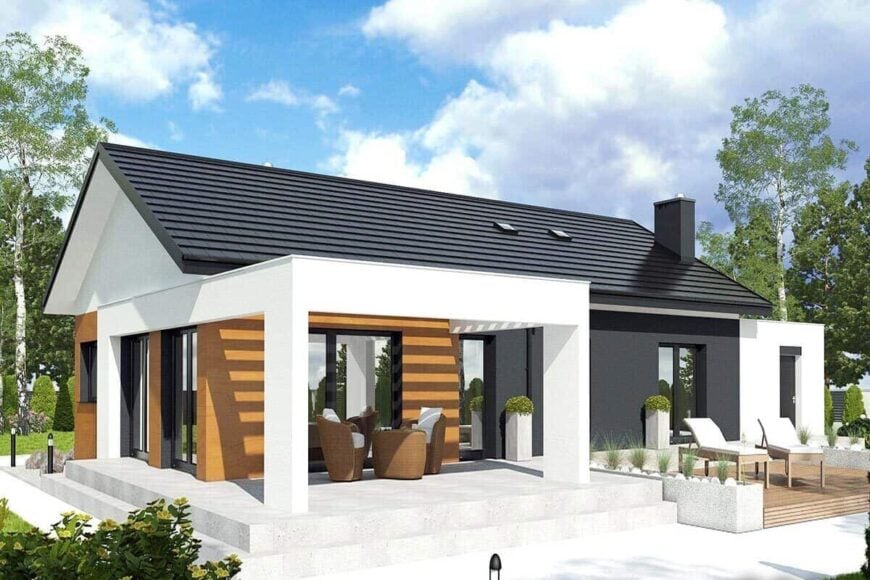
This home’s exterior is an elegant blend of black and white with warm wooden accents, highlighted by its sleek overhang and modern lines. The patio features comfortable wicker seating, creating an inviting space for outdoor relaxation and entertainment. Large glass doors connect indoor and outdoor living, flooding the interior with natural light and offering seamless access to the carefully designed patio area.
Dining Area with a Bold Fireplace Feature Wall
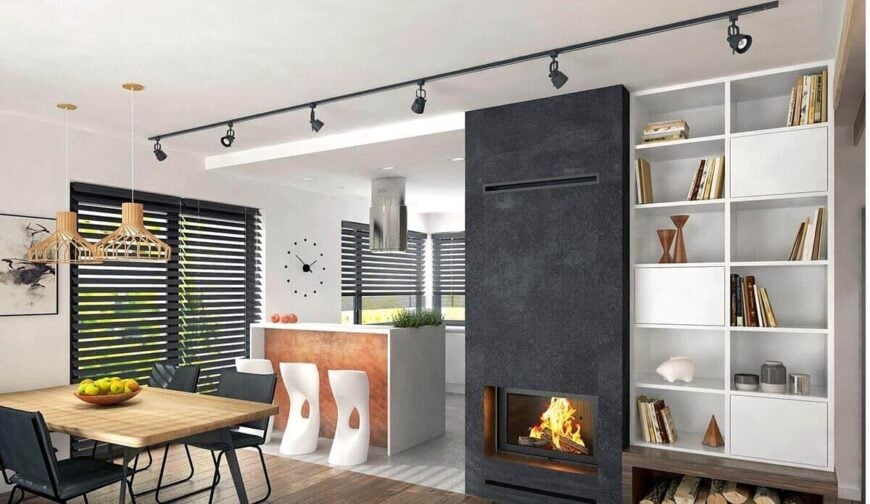
This space merges contemporary design with warmth, featuring a striking black fireplace wall that adds contrast against the white shelving. The dining area showcases sleek furniture and unique pendant lights, while black and white blinds allow for adjustable natural light. The open layout connects to a minimalist kitchen, emphasizing functionality and style with sculptural white bar stools.
Look at This Spacious Dining Area with Unique Pendant Lighting
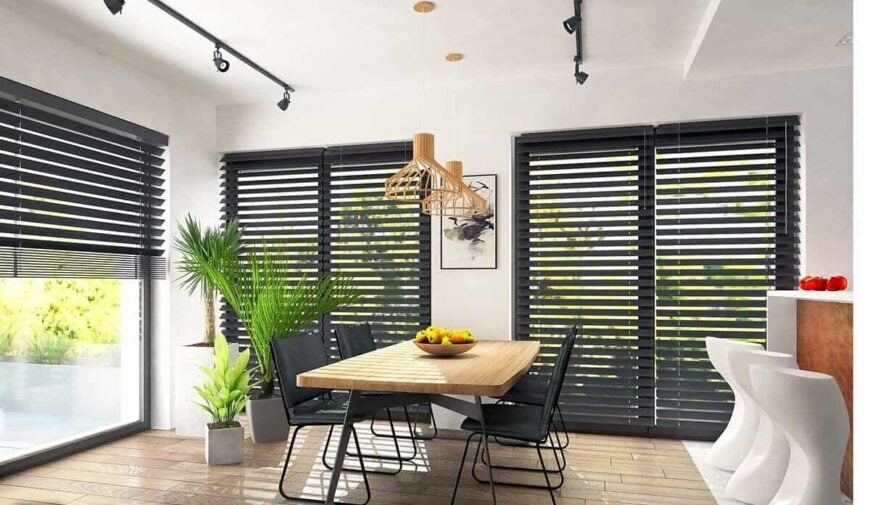
This dining space exudes modern elegance, featuring a large wooden table paired with sleek black chairs. The standout element here is the artistic pendant light, which adds an intriguing focal point. Floor-to-ceiling windows with dark blinds flood the room with light, while the greenery inside creates a seamless connection to the outdoor view.
Living Room with Textured Fireplace and Sculptural Lighting
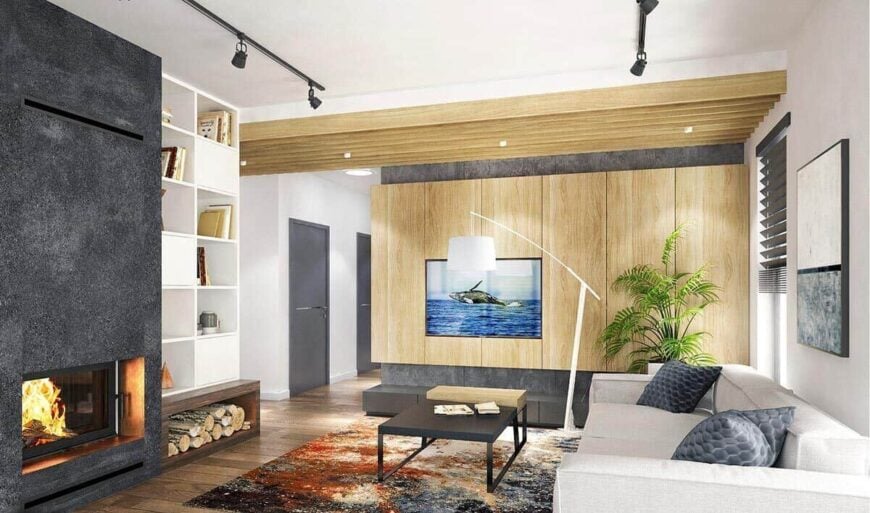
This living room combines modern design with natural warmth, featuring a striking textured fireplace that adds depth to the minimalist white shelving beside it. The wooden paneling behind the TV creates a cozy ambiance, paired beautifully with the vivid abstract rug that anchors the space. A sculptural floor lamp provides soft lighting and complements the sleek lines of the contemporary furniture.
Source: Architectural Designs – Plan 420059WNT




