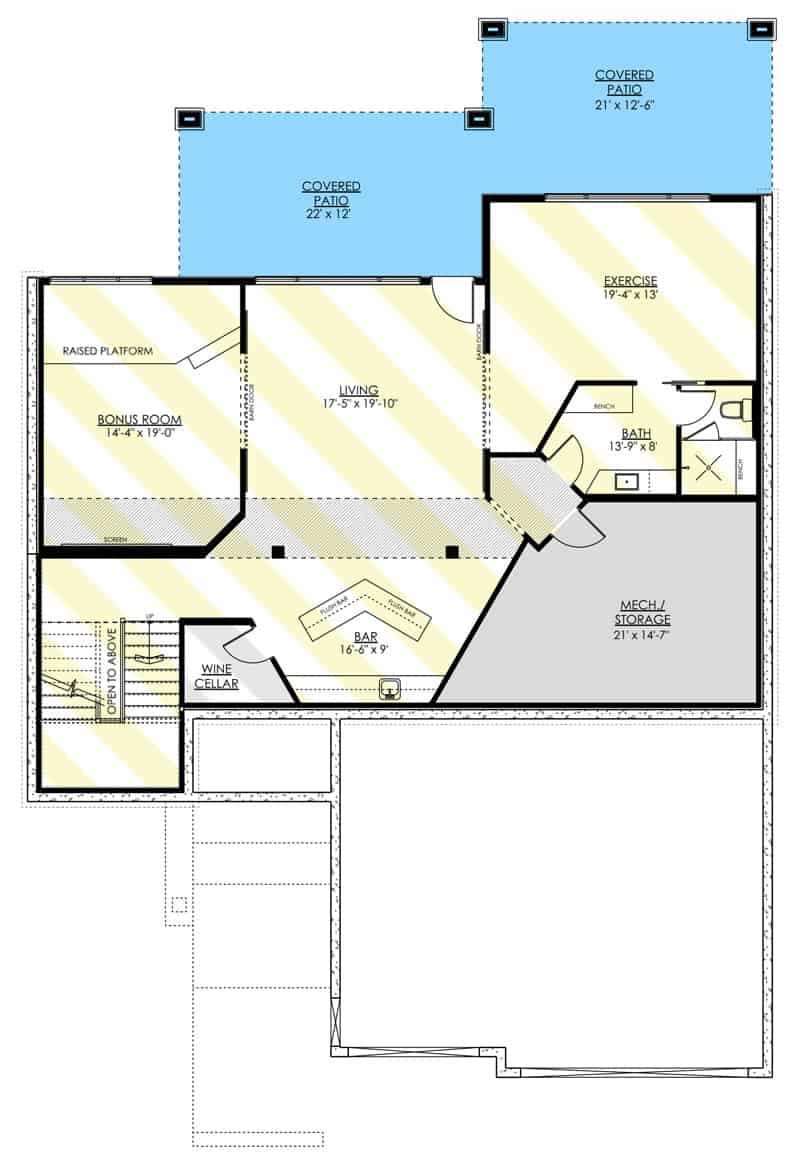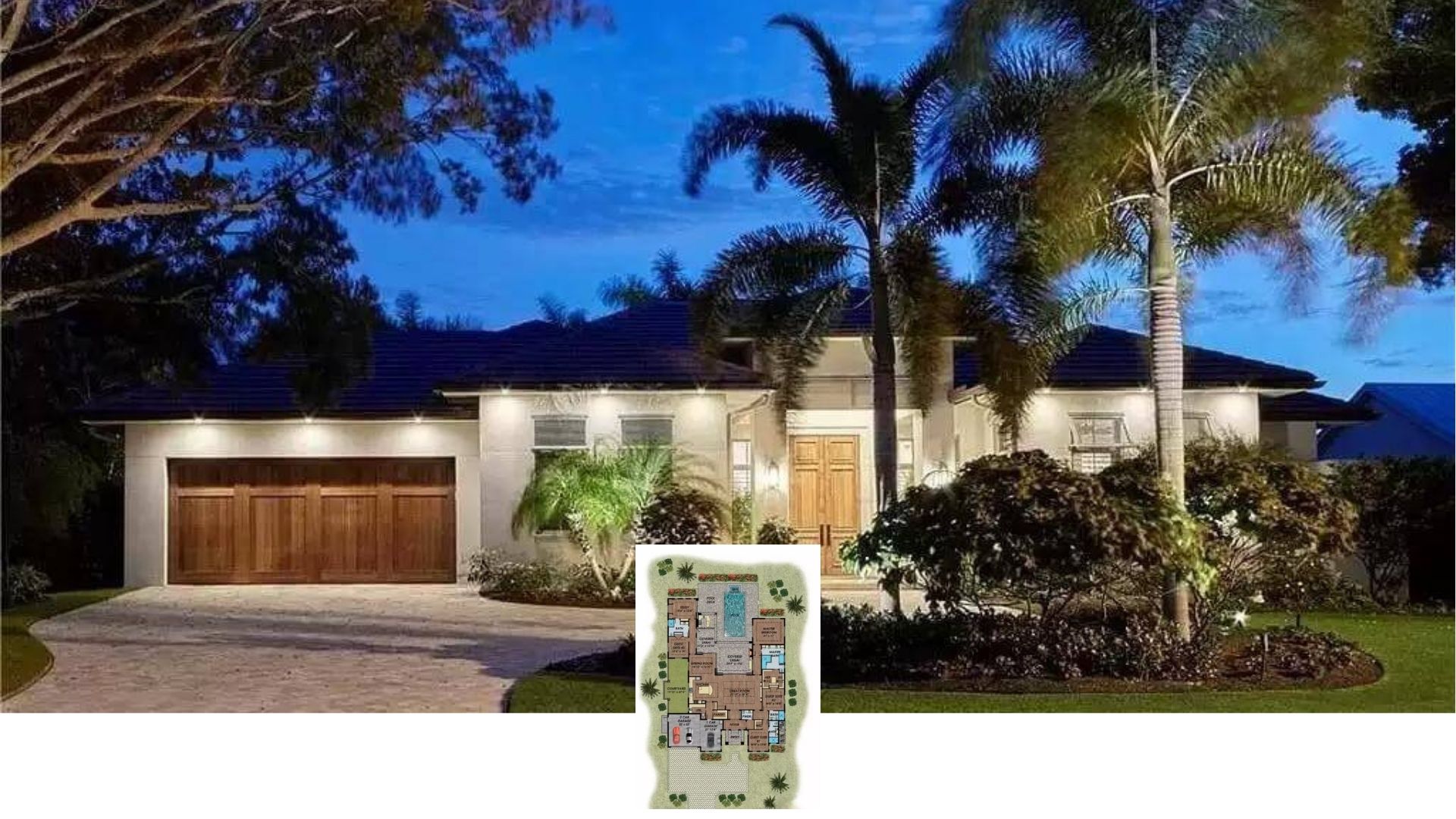Welcome to this captivating modern home, offering 3,924 square feet of thoughtfully designed space. Featuring 3 to 4 bedrooms and versatile 2.5 to 3.5 bathrooms, this two-story abode seamlessly integrates a blend of stone and wood accents across its striking contemporary facade. Nestled on a spacious lot, the residence boasts a three-car garage and expansive windows that draw in natural light, establishing an impeccable indoor-outdoor connection.
Check Out the Striking Use of Stone and Wood in This Contemporary Facade

This home embodies a contemporary architectural style, distinguished by its clean lines, contrasting textures, and use of natural materials like stone and wood. The design prioritizes open spaces and natural light, creating an inviting and adaptable living environment. As you delve into the detailed floor plans and observe the elevation views, you’ll see how each thoughtful element contributes to its sophisticated distinction.
Explore the Thoughtful Design Elements in This Floor Plan Featuring a Dual Fireplace

This detailed floor plan highlights an open-concept layout centered around a spacious great room with a striking dual fireplace. Adjacent to the main kitchen, a separate caterer’s kitchen provides added convenience for entertaining. The design seamlessly integrates outdoor living with both a covered screened deck and a sun deck, extending the home’s entertainment spaces.
Source: Architectural Designs – Plan 81746AB
Dive Into This Thoughtful Floor Plan Featuring a Master Suite With an Electric Fireplace

This detailed layout showcases a spacious master suite complete with a sitting area and an electric fireplace, perfect for unwinding. The nearby bonus room offers versatility, whether used as a playroom, office, or guest space. Seamless indoor-outdoor living is facilitated by a covered deck and sun deck, enhancing the home’s relaxed atmosphere.
Entertainer’s Basement Complete with Wine Cellar and Bar

This floor plan showcases a basement designed for hosting and relaxation, featuring a unique wine cellar and a well-equipped bar area. The bonus room, complete with a raised platform, adds versatility, while the adjacent exercise room supports an active lifestyle. Covered patios extend the entertaining space outdoors, ideal for gatherings in any season.
Source: Architectural Designs – Plan 81746AB
Notice the Dramatic Ceiling Panel in This Chic Kitchen and Dining Room

This stylish kitchen and dining area features a striking ceiling panel that adds depth and dimension. The sleek, dark cabinetry contrasts beautifully with the marble backsplash, creating a sophisticated atmosphere. Warm wooden accents and modern lighting provide a balanced, inviting space for entertaining and everyday living.
Dramatic Marble Backsplash Highlights This Kitchen

This chic kitchen features a stunning marble backsplash that sets the tone for the room’s sophisticated aesthetic. Dark cabinetry and a sleek island with open shelving provide a striking contrast, enhancing the contemporary vibe. A statement chandelier over the dining table adds elegance, while large windows invite ample natural light, creating a bright and welcoming space.
Look at This Double Vanity With Sophisticated Tile Work

This bathroom features a modern double vanity with sleek black-framed mirrors that add a touch of sophistication. The subtle green subway tile backsplash offers a calming backdrop, complementing the clean lines of the creamy cabinetry. Accents like lush greenery and ambient lighting highlight the room’s serene and contemporary appeal.
Wow, Check Out the Freestanding Tub Backed by Natural Stone in This Bathroom

This bathroom exudes modern elegance with its freestanding tub positioned against a captivating stone accent wall. The sleek double vanity featuring undermount sinks and large mirrors complements the contemporary design. A dual-sided fireplace adds a cozy touch, seamlessly connecting the bathroom to an adjoining space.
Source: Architectural Designs – Plan 81746AB






