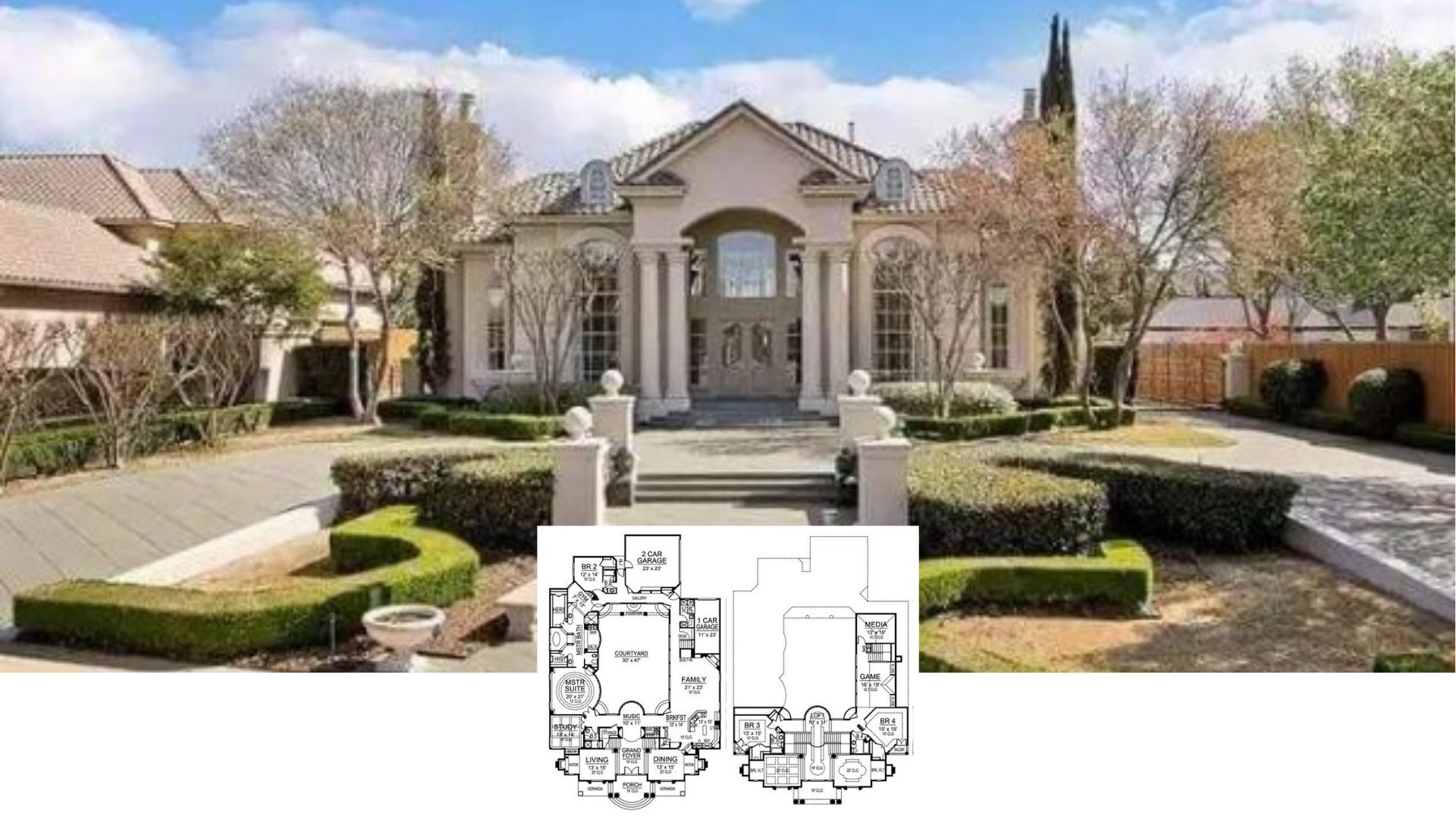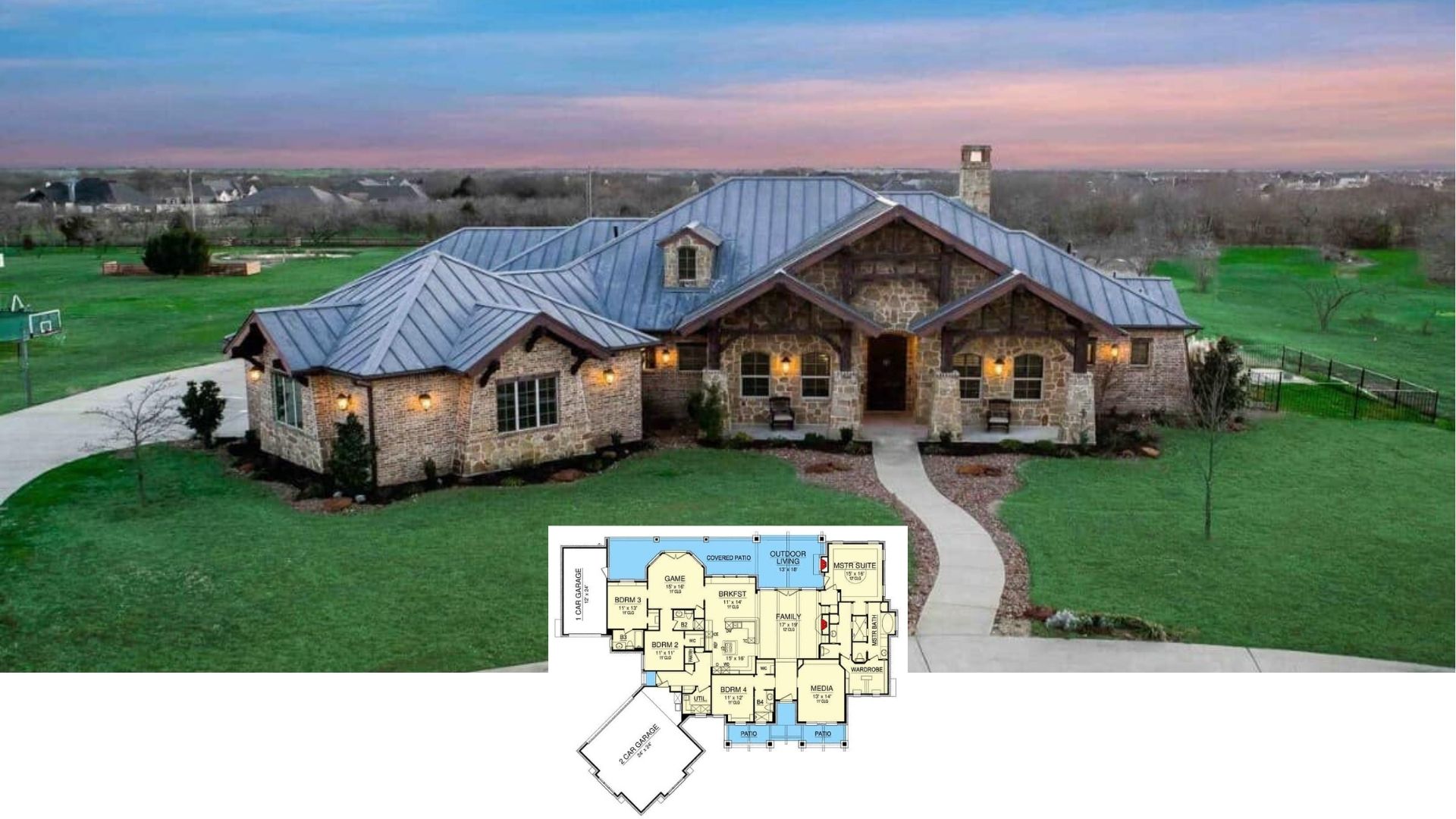Explore this charming 639 sq. ft. Craftsman home, offering a cozy yet functional design with 1 bedroom and 1 bathroom across two stories. The highlight of this property lies in its robust two-car garage, complemented by classic Craftsman features like gabled dormers and charming dormer windows. The perfect blend of elegance and practicality, this home invites a warm, traditional aesthetic seamlessly integrated with its lush surroundings.
Classic Craftsman Garage with Dormer Windows

This home embodies the quintessential Craftsman style, renowned for its clean lines and gabled roof. Inside, the efficient layout marries form and function, with a spacious single-bedroom design perfect for modern living. As you journey through this home, each space reflects the timeless appeal and thoughtful craftsmanship synonymous with Craftsman architecture.
Step Inside the Spacious Craftsman Garage Floor Plan

This floor plan showcases an expansive 29′ x 25′ garage, providing ample space for vehicles and storage. The layout is thoughtfully designed to complement the Craftsman aesthetic, focusing on functionality and simplicity. With easy access to the rest of the home, this garage perfectly balances practicality and style.
Source: Architectural Designs – Plan 50220PH
Craftsman Upper-Level Layout with Efficient Living Space

This floor plan showcases an efficient layout, featuring a spacious living area that blends seamlessly with the kitchen for easy entertaining. The bedroom and bath are designed with privacy in mind, separated by a functional hallway. An attic space offers additional storage, reflecting the practicality and charm of Craftsman design.
Source: Architectural Designs – Plan 50220PH
Classic Exterior with Gabled Dormers and Sophisticated Lighting

This Craftsman-style garage features clean lines and an elegant gabled roof, echoing timeless design elements. The dormer windows not only enhance the architectural charm but also allow for ample natural light inside. A sleek outdoor sconce adds a contemporary touch, blending functionality with classic appeal.
Look at This Craftsman Nook with a Beautiful Seating Area

This intimate corner showcases a thoughtfully designed seating area, perfect for relaxation. The plush sofa and armchair are arranged to take full advantage of the natural light streaming through the Craftsman-style windows. Neutral tones and minimalist decor enhance the room’s serene atmosphere, creating a harmonious blend of style and comfort.
Innovative Living Room with Soft Natural Light and a Chic Chandelier

This Craftsman-style living room is bathed in gentle natural light, thanks to the large windows framing the green views outside. The space blends minimalism with comfort, featuring a sleek white sofa and a simple wooden coffee table on a neutral rug. A modern chandelier overhead adds a touch of elegance, while the open layout encourages seamless flow into the adjacent kitchen area.
Farmhouse Kitchen with a Striking Island and Classic Farm Sink

This kitchen captures the essence of farmhouse style with its expansive central island and classic apron-front sink. The blend of white and muted green cabinetry enhances the space’s warm and inviting aesthetic, complemented by the soft glow of overhead pendant lighting. Natural textures, including the light wood flooring and subtle tile backsplash, create a seamless and comforting backdrop for this functional and stylish kitchen.
Farmhouse Kitchen with Green Accents and a Chandelier

This kitchen balances classic farmhouse charm with contemporary elements, featuring soft green lower cabinets and crisp white uppers. The central island doubles as a casual dining space, while the sleek black chandelier adds a modern touch overhead. Light wood flooring connects the space, creating a harmonious backdrop for cooking and gathering.
Craftsman Bedroom with an Eloquent Touch of Shiplap

This tranquil bedroom showcases a tufted headboard set against a crisp shiplap accent wall, echoing the home’s Craftsman roots. The simplicity of the design is enhanced by the neutral palette and clean lines of the furniture, creating a restful retreat. Natural light from the large windows floods the space, highlighting the subtle textures and minimalist decor.
Look at the Contrast of Dark Accents in This Composed Bathroom

This Craftsman bathroom pairs light, patterned tile flooring with a rich, dark vanity for a striking contrast. The use of a bold, black-framed glass shower door adds a modern touch while maintaining the room’s timeless appeal. Soft natural light filters through the windows, complementing the minimalist decor and lush, leafy plants for a refreshing yet tranquil space.
Source: Architectural Designs – Plan 50220PH






