Welcome to this captivating Victorian-style home, boasting 3,049 square feet of exquisite design. This two-story gem offers three spacious bedrooms, three and a half bathrooms, and a detached three-car garage connected by a charming breezeway. Step inside to find intricate trim details, a stunning wraparound porch, and an iconic turret, creating a timeless and inviting atmosphere.
Victorian-Style Facade with Wraparound Porch and Intricate Trim Details

This home is a classic embodiment of Victorian architecture, with its detailed trim work, prominent turret, and expansive wraparound porch. These elements combine to offer a perfect blend of historical charm and modern functionality, making it a true stand-out in any neighborhood. Let’s take a closer look at the features that make this home a Victorian masterpiece.
Discover the Smart Layout with a Detached Garage and Spacious Master Suite

This floor plan presents a well-organized main level featuring a detached three-car garage connected by a breezeway. The home boasts a generous master suite complete with a ‘his and hers’ bathroom, offering privacy and convenience. The two-story family room acts as the central hub, seamlessly linking the kitchen, breakfast nook, and an impressive dining area by the front porch. Ample patios lend additional outdoor living space, perfect for entertaining or quiet reflection. A cozy study near the foyer provides an ideal home office setup, enhancing both functionality and comfort throughout the home.
Buy: Architectural Designs – Plan 36430TX
Take a Look at the Two Bonus Rooms Adding Versatility to This Floor Plan

This thoughtfully designed floor plan features two bonus rooms, perfect for tailoring to your needs, be it a home office, gym, or playroom. Bedrooms 2 and 3 are strategically placed for privacy and functionality, with a shared bathroom between them. The loggia acts as a central hub, connecting the spaces and offering a seamless flow throughout. Notice how the two-story void integrates the upper and lower levels, enhancing the open feel without sacrificing comfort. The well-planned layout invites flexibility, catering to both family life and entertaining.
Buy: Architectural Designs – Plan 36430TX
Victorian Charm with a Showstopper Wraparound Porch and Turret
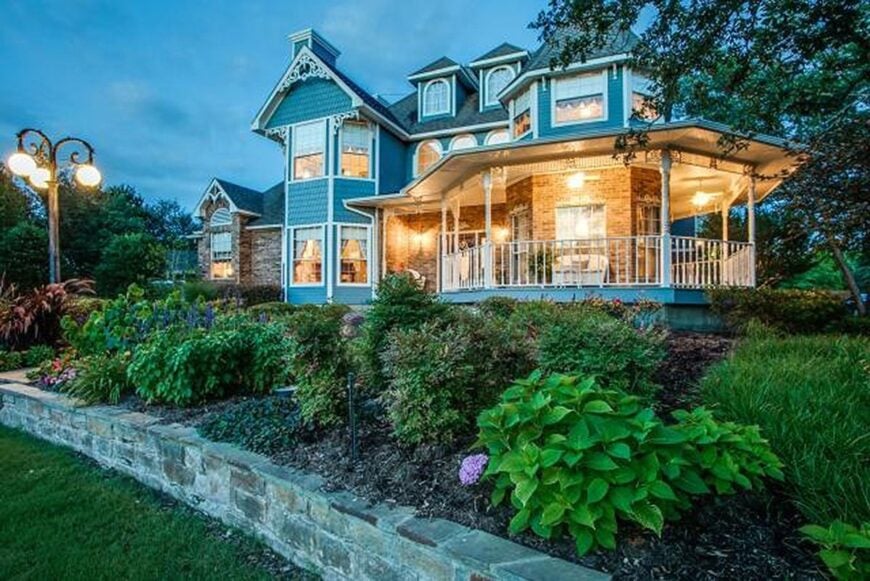
This stunning Victorian home stands out with its bold blue siding and intricate trim detailing. The iconic turret beautifully punctuates the design, adding a whimsical touch to the facade. The expansive wraparound porch invites leisurely relaxation and offers excellent views of the lush, well-maintained gardens. Notice the ambient glow from the classic lamp post, enhancing the home’s nostalgic appeal as dusk settles in.
Classic Entryway with Stained Glass Doors and Wood Detailing
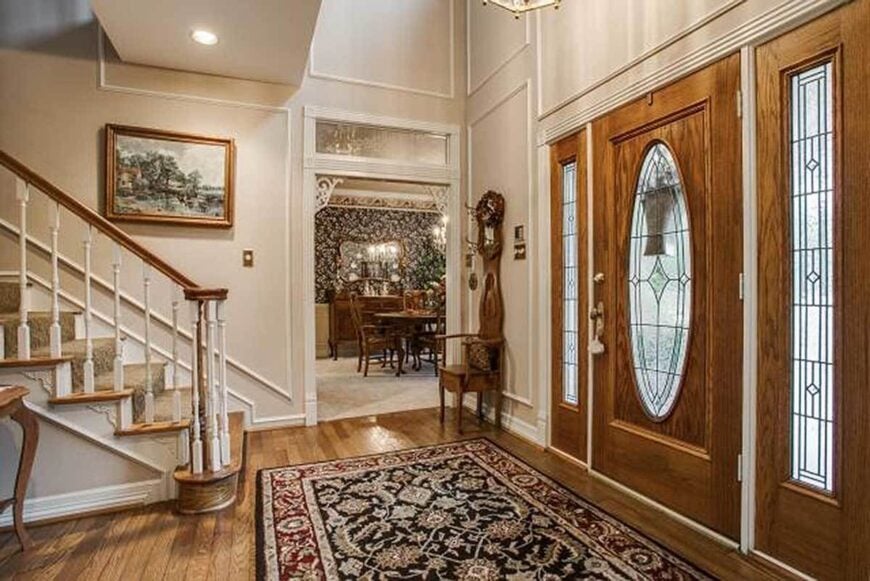
Step into this inviting foyer featuring striking stained glass accents in the front doors, which elegantly balance natural light with privacy. The warm wood tones of the doors and flooring complement the traditional staircase, showcasing detailed balusters and a polished handrail. Notice the decorative trim work framing a view into the dining room, where ornate wallpaper hints at the home’s classic style. A plush area rug adds a touch of comfort underfoot, tying together the space’s timeless appeal.
Step into This Inviting Foyer with Traditional Woodwork

This welcoming foyer showcases classic design elements with its warm wood flooring and detailed stair railing. A richly patterned rug sets the tone, while a large potted plant adds a touch of nature to the space. Notice the elegant chandelier above, casting soft light and enhancing the room’s inviting atmosphere. The view into the adjoining room hints at built-in shelving, adding depth and functionality to the open layout.
Vintage Dining Space Featuring Bold Red Walls and Classic Wood Furniture

Step into this warm dining area where bold red walls set a vibrant tone, complemented by classic wood furniture. The intimate atmosphere is enhanced by the round rug anchoring the dining table, while the chandelier above offers a soft glow. Traditional cabinetry showcases glass doors, allowing for decorative displays. Notice the intricate valances above the windows, adding a touch of elegance and harmony to the rich decor. The open layout seamlessly connects the dining space to the adjacent kitchen, making it perfect for gatherings.
Step Back in Time with This Dining Room’s Floral Wallpaper
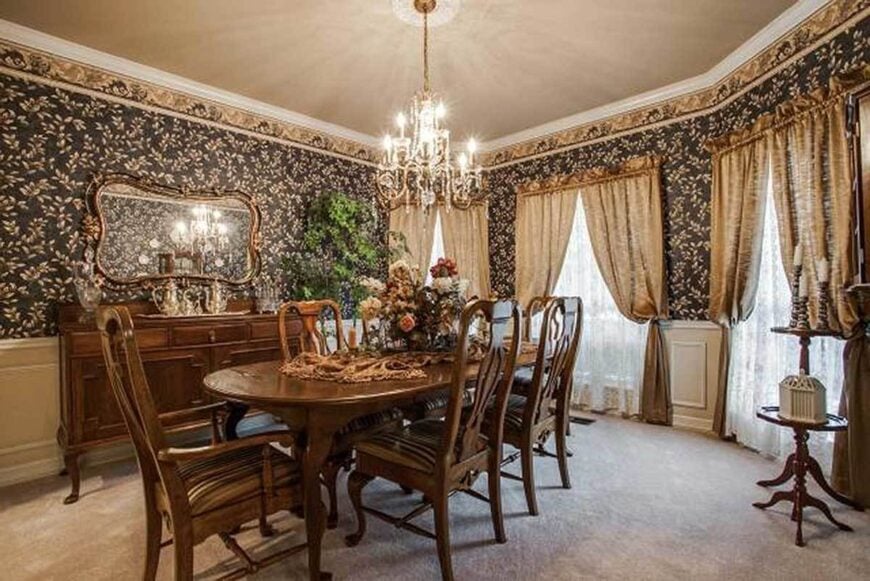
This traditional dining room is a testament to classic elegance, featuring bold floral wallpaper that sets a regal tone. The mahogany dining set, complete with curved chairs, anchors the room and complements the intricate wainscoting. A striking chandelier hangs above, casting a warm glow and highlighting the ornate ceiling medallion. The vintage arched mirror reflects light and adds depth, while the rich drapery frames the windows, enhancing the room’s opulent charm. Fresh floral arrangements bring a touch of nature indoors, completing the nostalgic ambiance.
Notice the Butcher Block Island in This Spacious Kitchen

This kitchen combines traditional elements with functional design, marked by a central butcher block island that stands ready for meal prep. The white cabinetry contrasts warmly with the rich, red walls, adding a cozy yet elegant touch. Glass-front cabinets offer a perfect spot for displaying fine china or glassware, while under-cabinet lighting ensures the workspace remains bright and inviting. The French door leads to an outdoor space, enhancing the kitchen’s openness, while wooden floors add warmth and continuity.
Spot the Stained Glass Window that Adds a Unique Touch to This Kitchen

This kitchen blends traditional charm with modern functionality, featuring a striking stained glass window that serves as a focal point. The white cabinetry, detailed with beadboard panels, contrasts beautifully with the warm red walls, creating a cozy and stylish space. A central island offers additional prep space, complemented by under-cabinet lighting that enhances visibility and ambiance. Wood flooring ties the room together, while decorative moldings and greenery add warmth and character. The small desk area tucked in the corner provides a practical spot for managing household tasks.
Notice the Built-in Shelving Highlighting the Classic Family Room

This inviting family room offers a perfect blend of comfort and style. Built-in shelving flanks a traditional fireplace, creating an ideal space for displaying books and decor. The soft earth tones of the furnishings pair beautifully with floral accent pillows, adding warmth to the space. High ceilings and panel moldings give the room an airy, grand feel, while strategic lighting ensures a cozy ambiance. The open layout leads into a dining area, making it perfect for family gatherings and entertaining.
Explore This Living Room with Double-Height Ceilings and Built-In Shelving
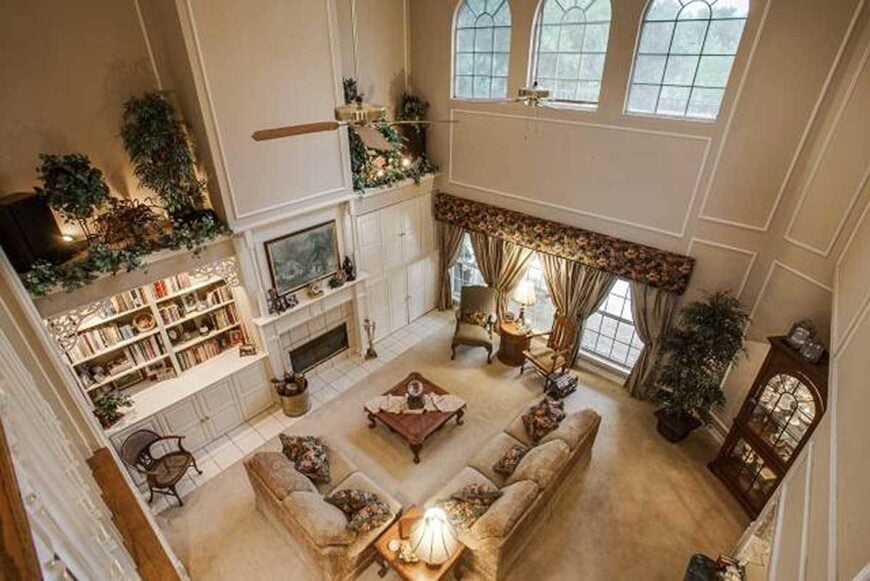
This classic living room captures attention with its impressive double-height ceilings and generously sized arched windows that allow natural light to pour in. The focal point of the space is a cozy fireplace flanked by built-in shelves, perfect for displaying books and cherished decor. Plush seating and a warm color palette create an inviting atmosphere, while the large drapery panels add a touch of sophistication. Decorative moldings and strategically placed greenery enhance the room’s elegant charm, making it ideal for both relaxation and entertaining.
Classic Home Office with Rich Wood Furnishings and French Doors

This traditional home office exudes a sense of sophistication with its rich wood desk and matching built-in cabinetry. The ample storage and display space ensure an organized environment, ideal for efficiency. Natural light flows in through the elegant French doors, which lead to an outdoor area, enhancing the room’s openness. A touch of greenery from the potted plant adds freshness, while the warm, earth-toned wallpaper complements the classic aesthetic. Decorative accents, like the patterned border and detailed lamp, contribute to the room’s refined charm.
Check Out the Built-In Bar in This Game Room Retreat
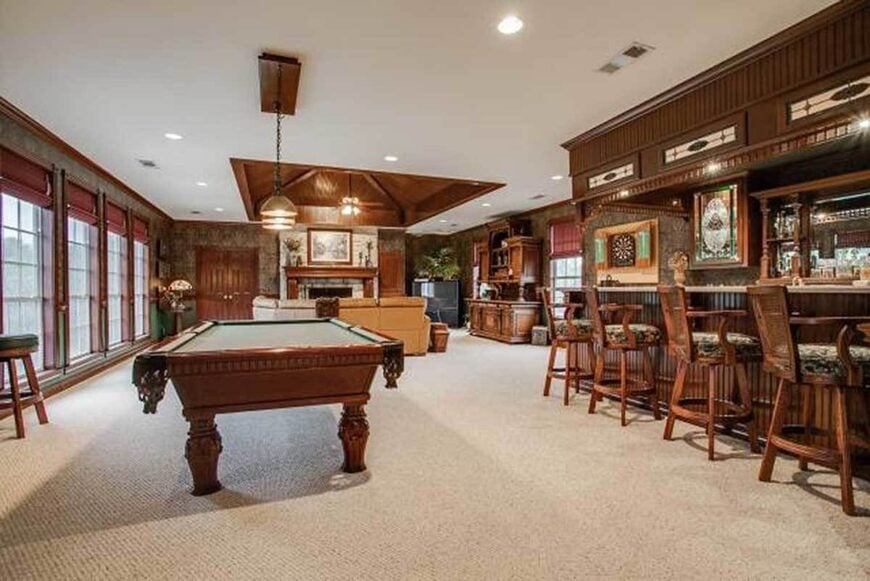
This expansive game room features a classic pool table and a cozy seating area anchored by a warm fireplace. The built-in bar with intricate woodwork and stained glass accents offers a perfect spot for entertaining. Large windows with bold red shades flood the room with natural light, contrasting with the rich wood tones. The coffered ceiling adds an architectural flourish, creating a space that balances recreation and relaxation seamlessly.
Victorian Bedroom Featuring an Ornate Carved Bed

This elegant bedroom showcases Victorian design with a standout carved wooden bed as its focal point. The floral bedspread complements the deep green and red accents found in the drapes and armchairs, creating a cohesive color palette. Notice the classic ceiling fan, which adds both function and vintage charm. The room is flooded with natural light from the large windows, highlighting the intricate patterns of the lace valances and enhancing the overall inviting atmosphere. The thoughtful placement of lamps and decor further emphasizes the room’s warm, luxurious feel.
Classic Touches in a Traditional Living Room with a Reading Nook
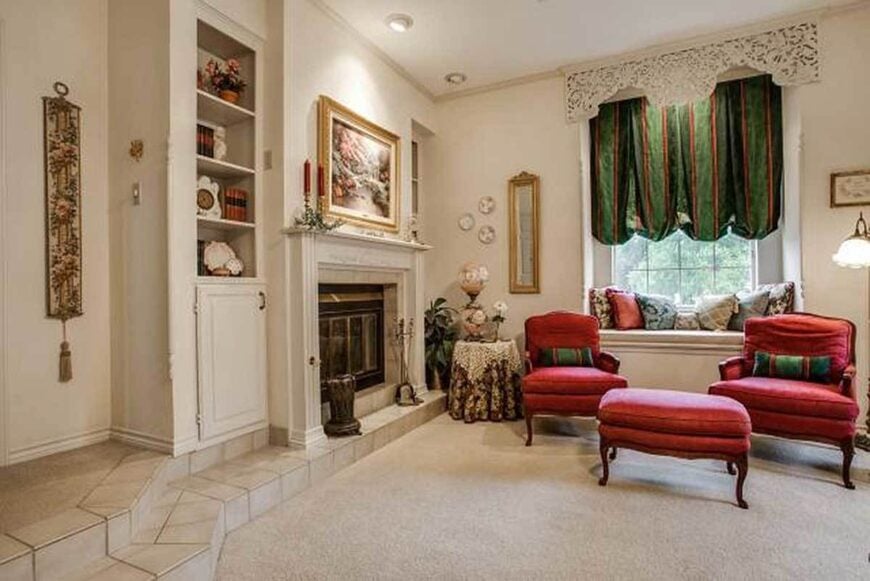
In this elegant living room, a white mantel frames the fireplace, creating a focal point flanked by built-in shelves filled with books and decor. The striking red armchairs paired with a matching ottoman add color and comfort, encouraging relaxation. Notice the intricate lace valance above the window, lending vintage charm while framing the sunlit reading nook. The neutral walls and carpet provide a soft backdrop, allowing the bold furnishings and draperies to stand out. Accessories, like the floral arrangements and artwork, tie the room’s classic aesthetic together.
Notice the Ornate Stained Glass Windows Elevating This Bathroom Retreat
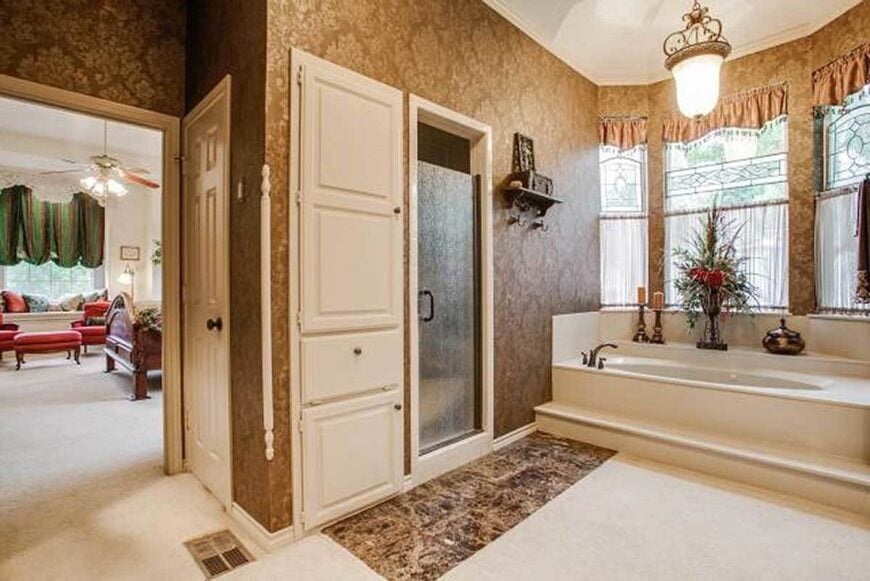
This luxurious bathroom combines vintage charm with modern amenities. The standout feature is the elegant stained glass windows, offering both privacy and artistic flair while flooding the space with natural light. A spacious, raised bathtub invites relaxation, accented by carved candle holders and a floral arrangement for a touch of sophistication. The textured wallpaper and marble floor detailing add depth and warmth, harmonizing with the traditional white cabinetry and framed shower. This blend of textures and light presents a serene retreat that connects seamlessly to the adjacent bedroom.
Bathroom Design Featuring Textured Wallpaper and Dual Vanities
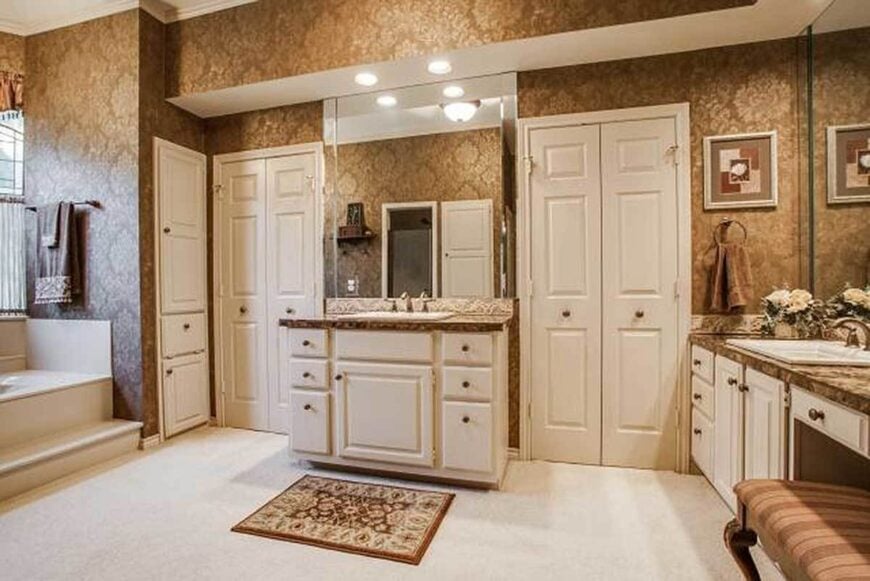
This sophisticated bathroom blends classic and contemporary elements with its lavish textured wallpaper and two distinct vanities. The warm tones of the cabinetry pair beautifully with the marble countertop, creating a refined and cohesive look. Notice the built-in storage and ample lighting that enhance functionality without sacrificing style. The plush rug adds a touch of comfort to the space, while decorative accents like framed artwork provide subtle visual interest. This well-crafted design balances luxury and practicality seamlessly.
Family Room with a Rustic Stone Fireplace and Vintage Trunk Table
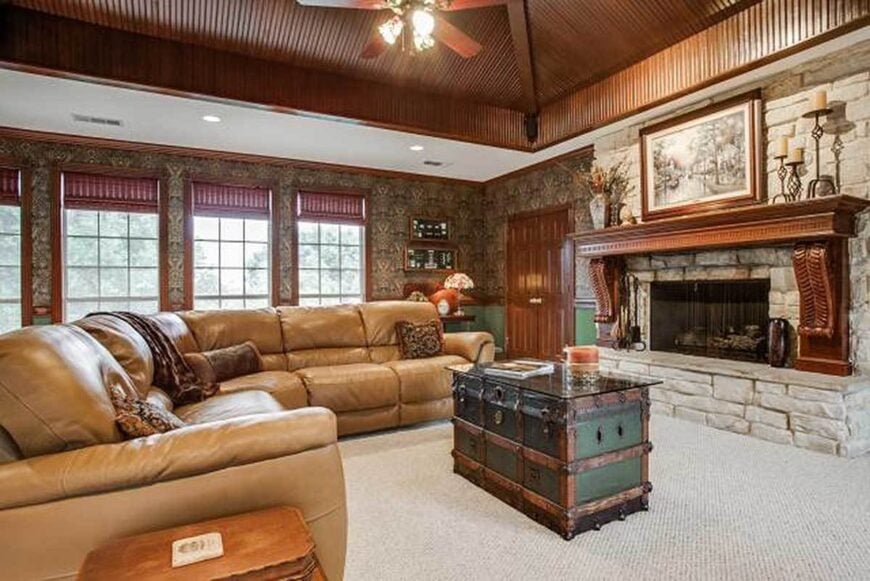
This comfortable family room features a striking stone fireplace, creating a cozy focal point enhanced by a beautifully carved wooden mantel. The leather sectional invites relaxation, complemented by the rich, patterned wallpaper that exudes warmth. The vintage trunk coffee table adds character and practicality, integrating seamlessly with the room’s traditional style. Large windows allow natural light to flood in, highlighting the wood-paneled ceiling and intricate wainscoting, which bring an elegant yet rustic charm to the space.
Bedroom with Gingham Curtains and Window Nook
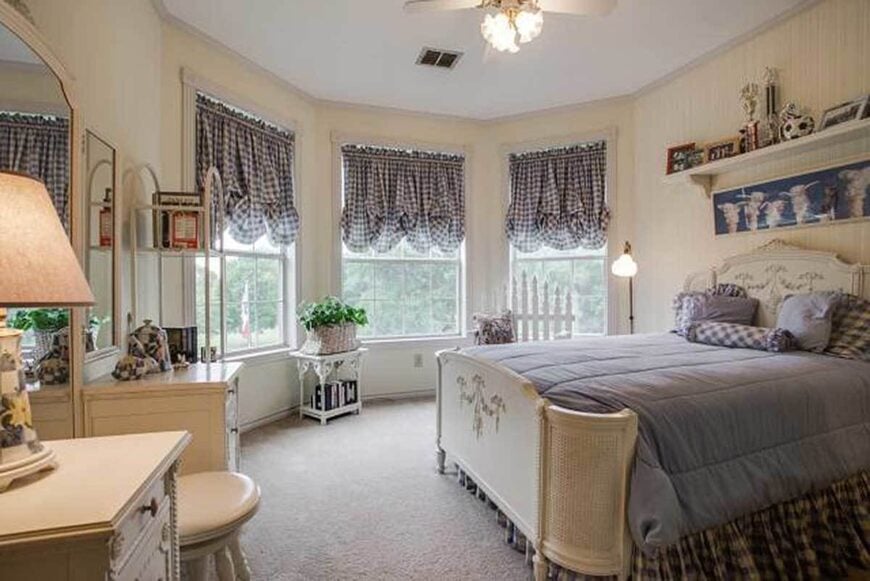
This delightful bedroom features a calming palette of soft blues and whites, highlighted by charming gingham curtains that complement the bedding. The bay window area, bathed in soft light, provides a perfect nook for reading or reflection. Notice the elegant vintage-inspired furniture, complete with intricate detailing on the bedframe, which adds to the room’s classic charm. A well-placed shelf above the bed holds personal mementos, bringing a touch of personality to the space.
Soak Up the Relaxing Ambiance by This Stunning Poolside
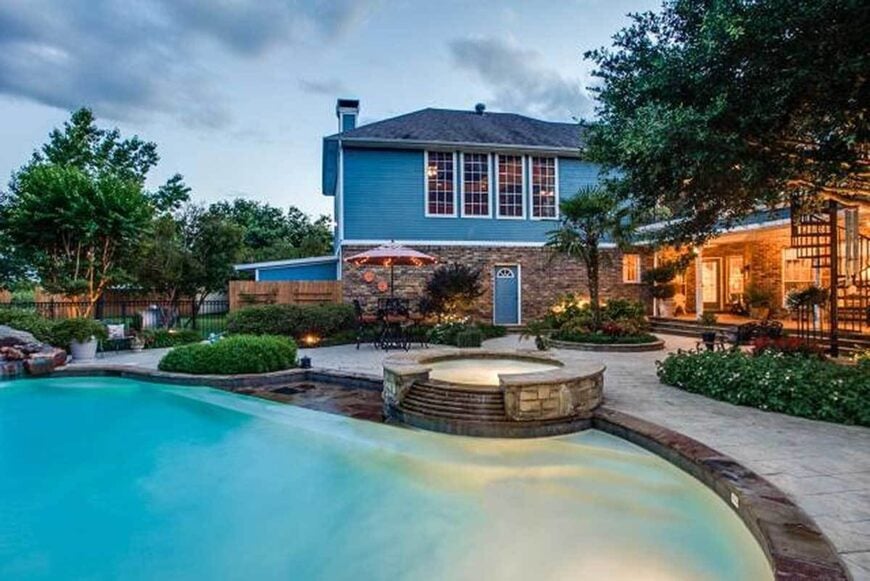
This outdoor oasis features a tranquil pool and integrated hot tub, set against the backdrop of a striking blue Victorian home. The combination of stone and vivid siding provides a charming contrast, accentuating the home’s architectural details. A spacious patio area, complete with seating and an inviting umbrella, offers the perfect spot for alfresco dining and evening relaxation. Lush landscaping and strategically placed lighting enhance the serene atmosphere, making this backyard a retreat just steps away from home.
Buy: Architectural Designs – Plan 36430TX






