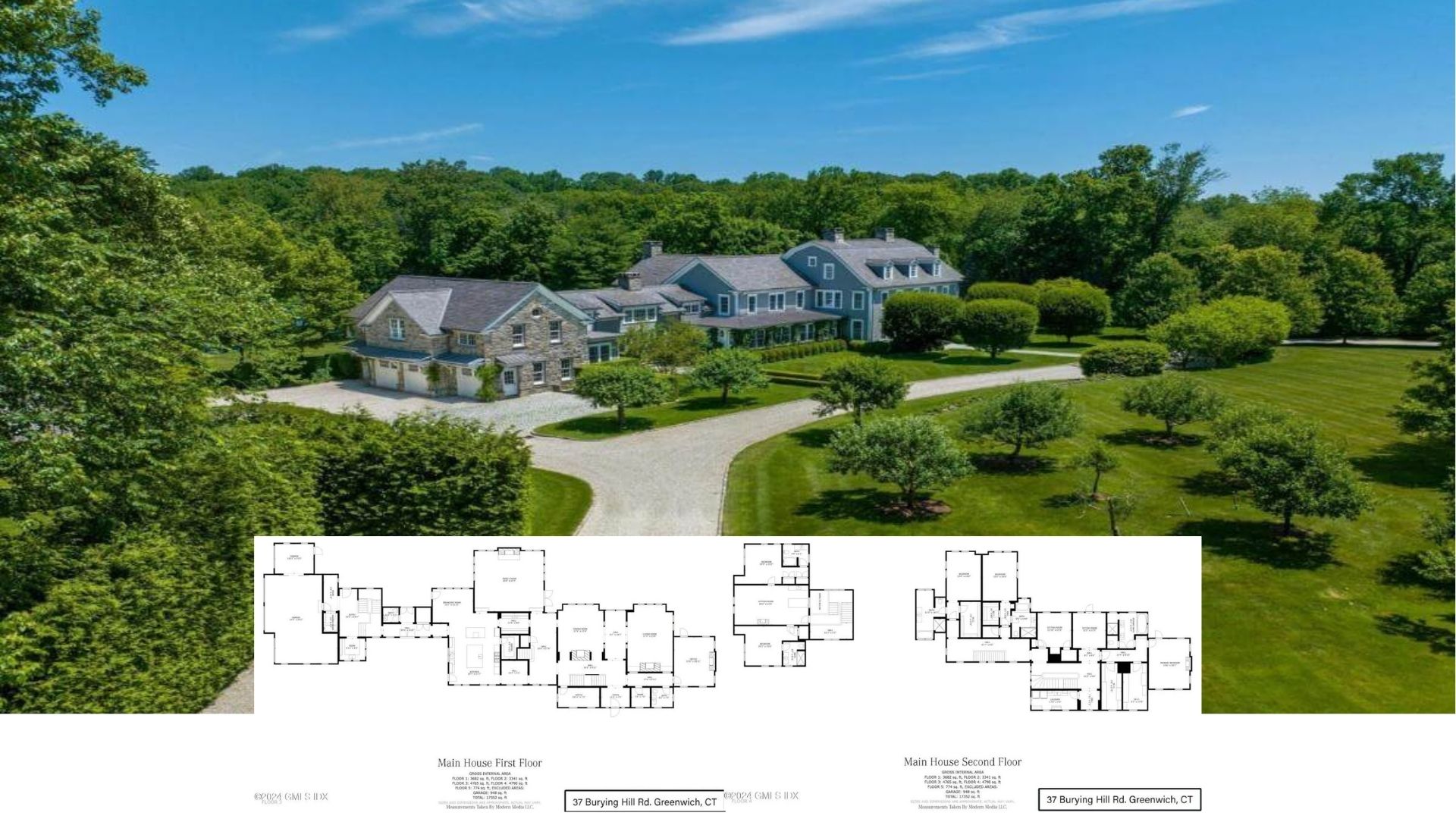
Specifications:
- Sq. Ft.: 2,202
- Bedrooms: 3
- Bathrooms: 2.5
- Stories: 1.5
Welcome to photos and footprint for a two-story 3-bedroom The Gasden traditional home. Here’s the floor plan:



The Gasden traditional home is reminiscent of an old-world charm with its stone and siding, arched and shuttered windows, varying gable peaks, and a barrel-vaulted entry flanked by decorative columns.
Inside, a soaring foyer accentuated with an elaborate staircase opens to the dining room on the right. The great room ahead features a two-story ceiling and a fireplace nestled between built-in cabinets. It flows right into the breakfast nook and gourmet kitchen. Sliding glass doors at the back open to a spacious patio.
The primary bedroom is also located on the main level for convenience. It has a tray ceiling, a walk-in closet, and a 5-fixture ensuite.
Upstairs, two secondary bedrooms share a hall bath with an enormous bonus room.
Home Plan # W-431












